
- Lori Ann Bugliaro P.A., REALTOR ®
- Tropic Shores Realty
- Helping My Clients Make the Right Move!
- Mobile: 352.585.0041
- Fax: 888.519.7102
- 352.585.0041
- loribugliaro.realtor@gmail.com
Contact Lori Ann Bugliaro P.A.
Schedule A Showing
Request more information
- Home
- Property Search
- Search results
- 4705 Inez Street, HASTINGS, FL 32145
Property Photos


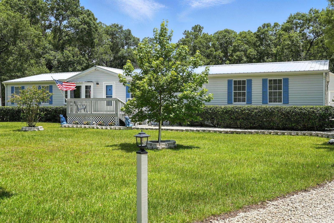
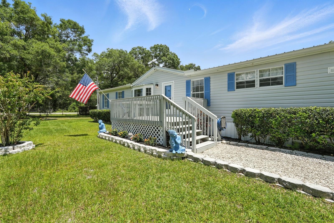
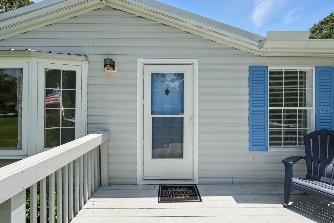
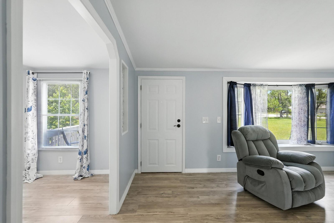
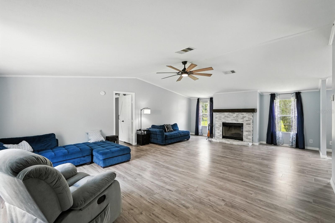
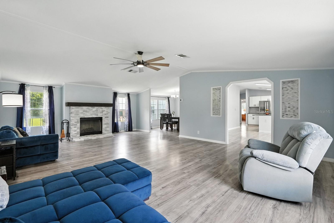
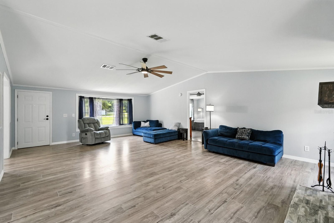
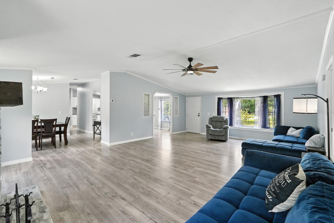
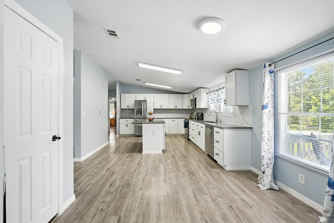
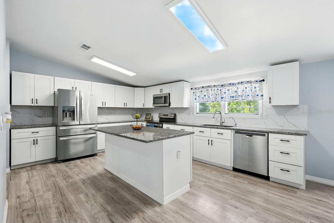
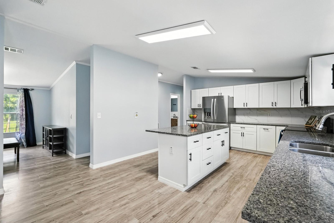
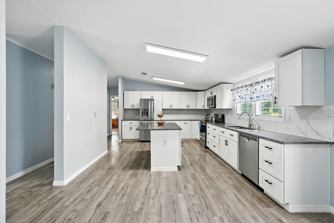
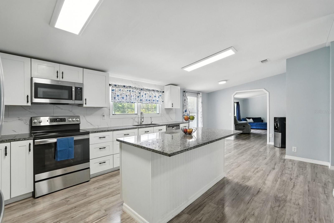
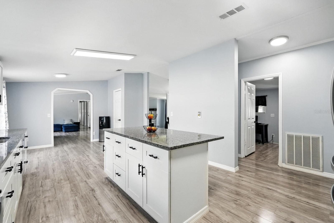
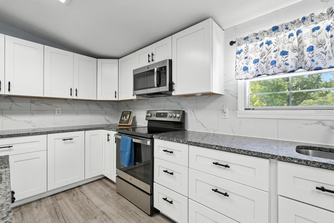
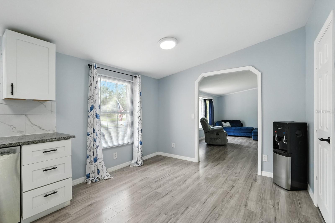
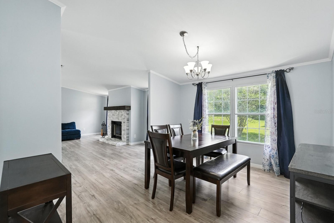
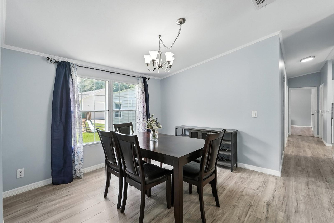
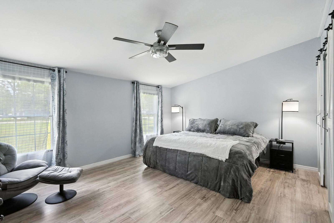
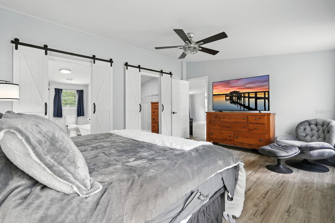
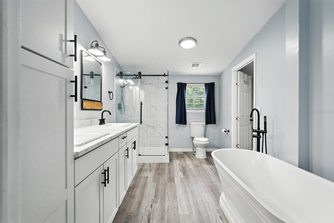
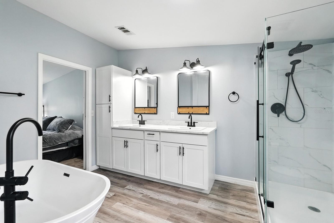
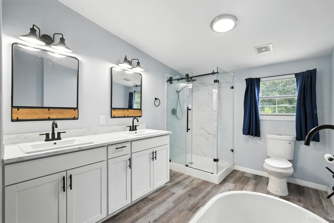
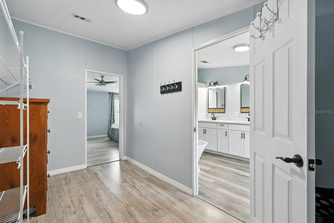
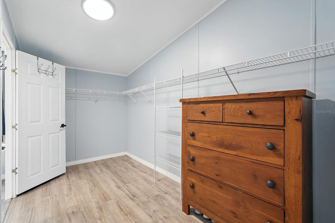
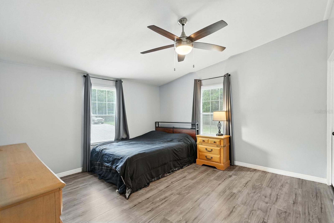
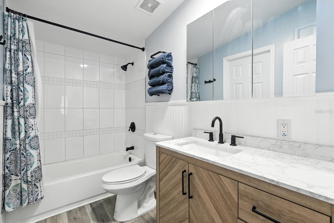
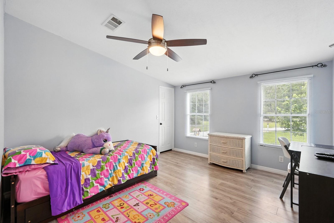
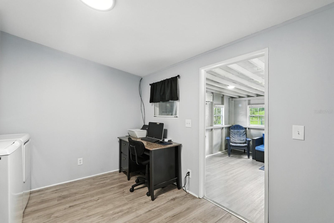
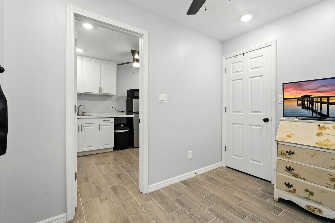
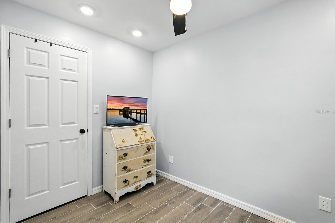
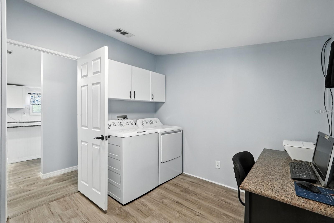
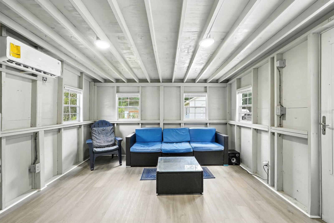
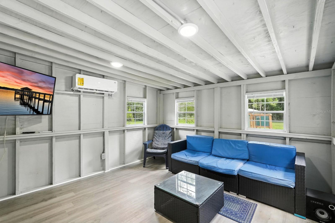
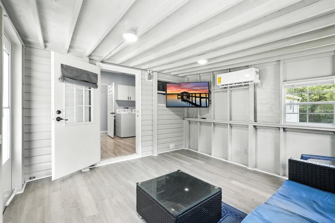
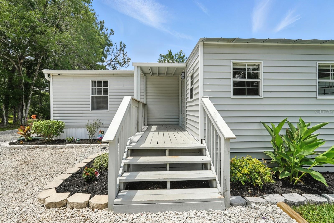
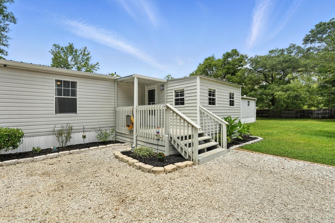
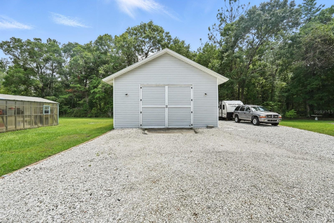
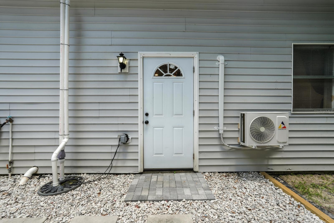
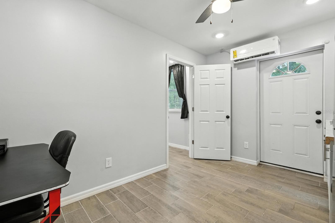
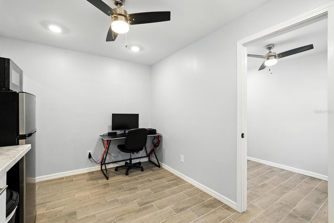
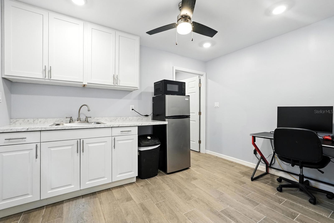
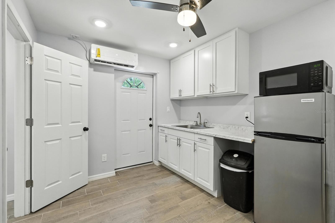
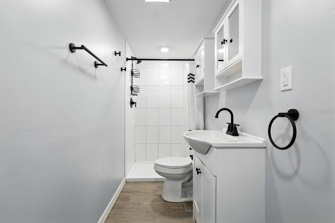
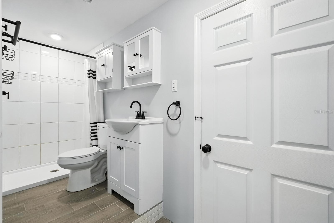
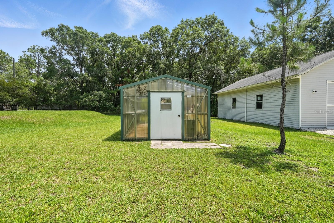
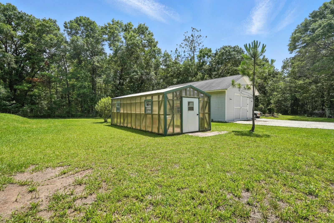
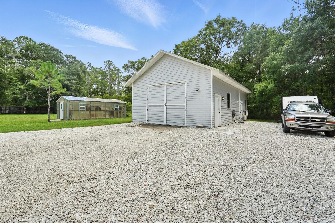
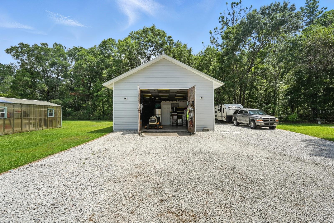
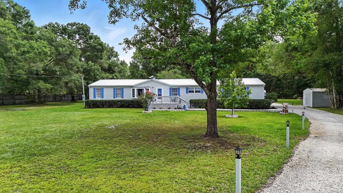
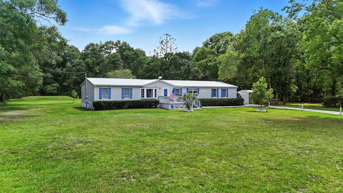
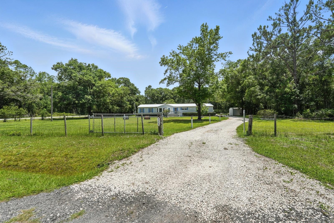
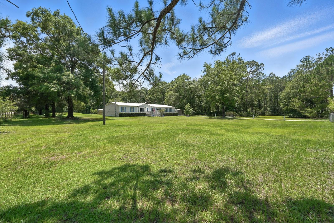
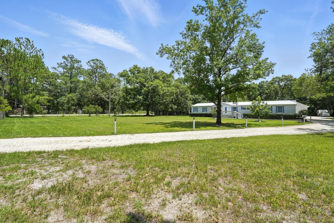
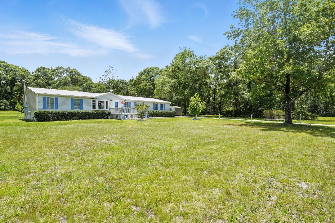
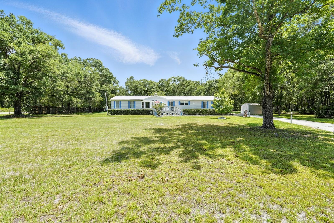
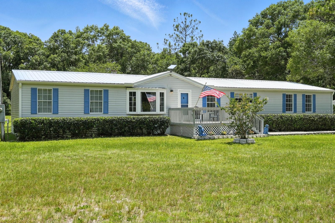
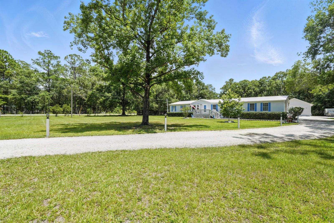
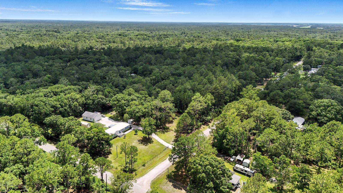
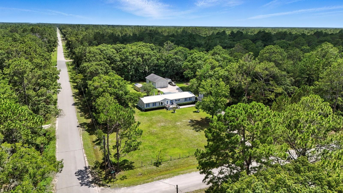
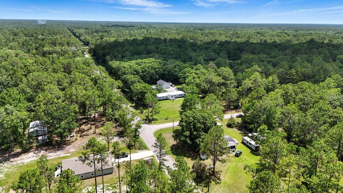
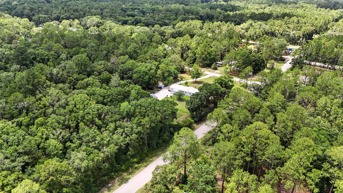
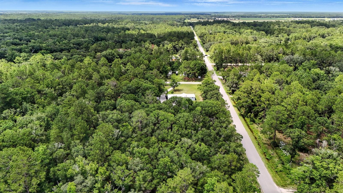
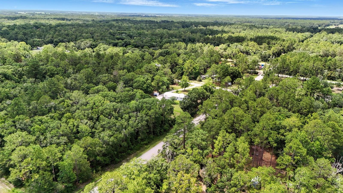
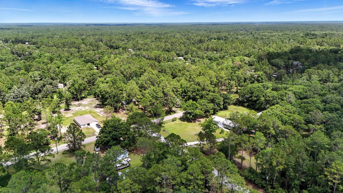
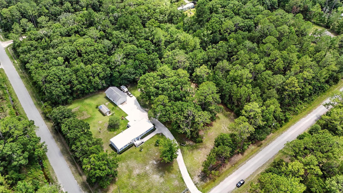
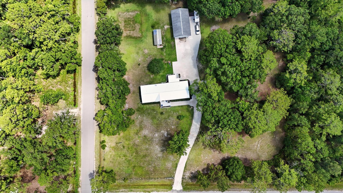
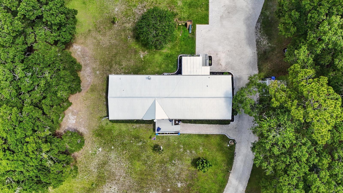
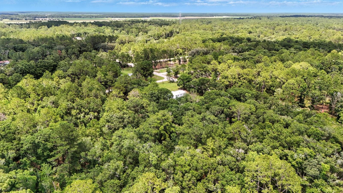
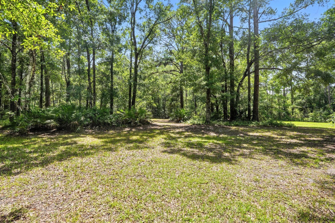
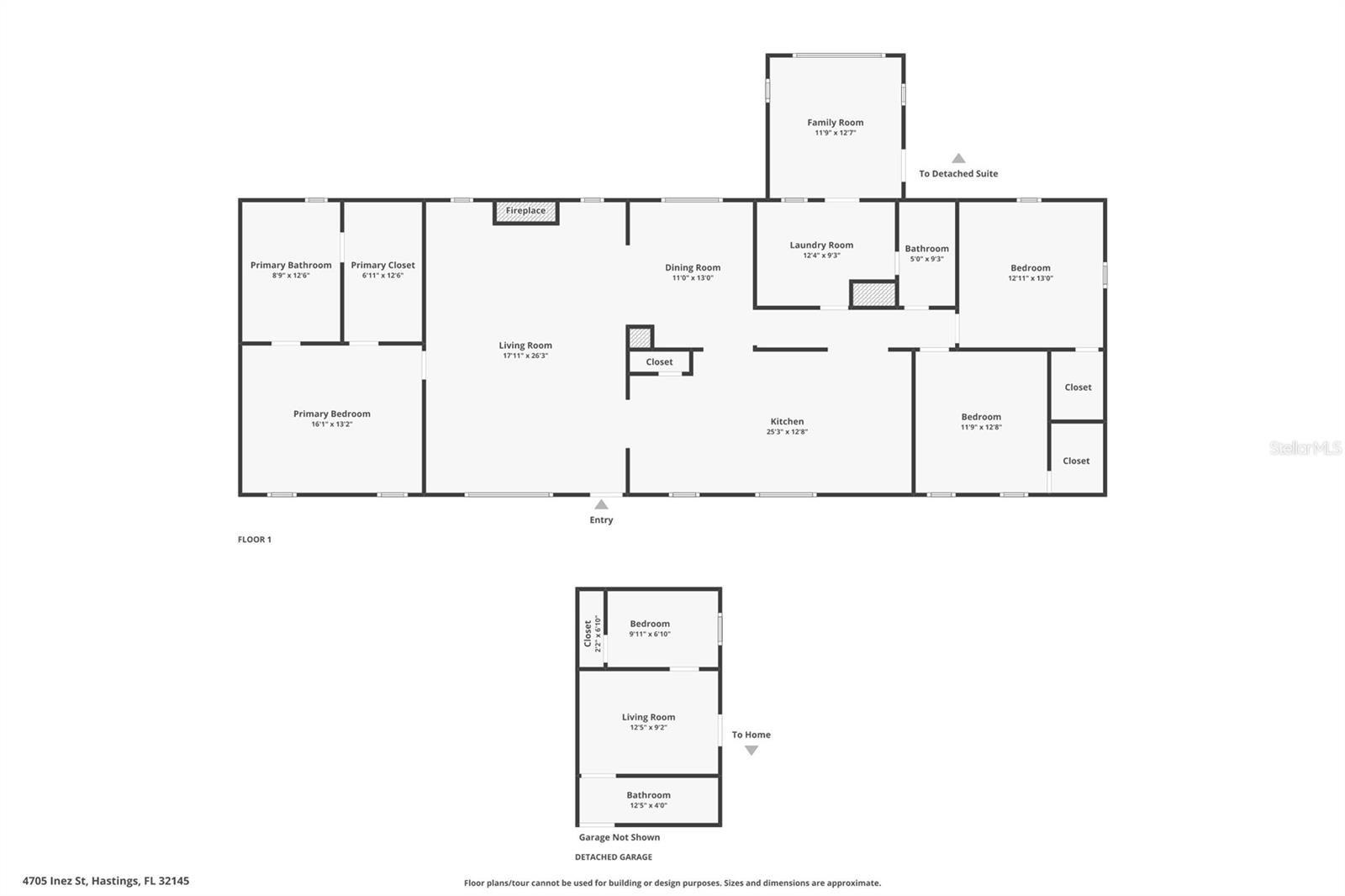
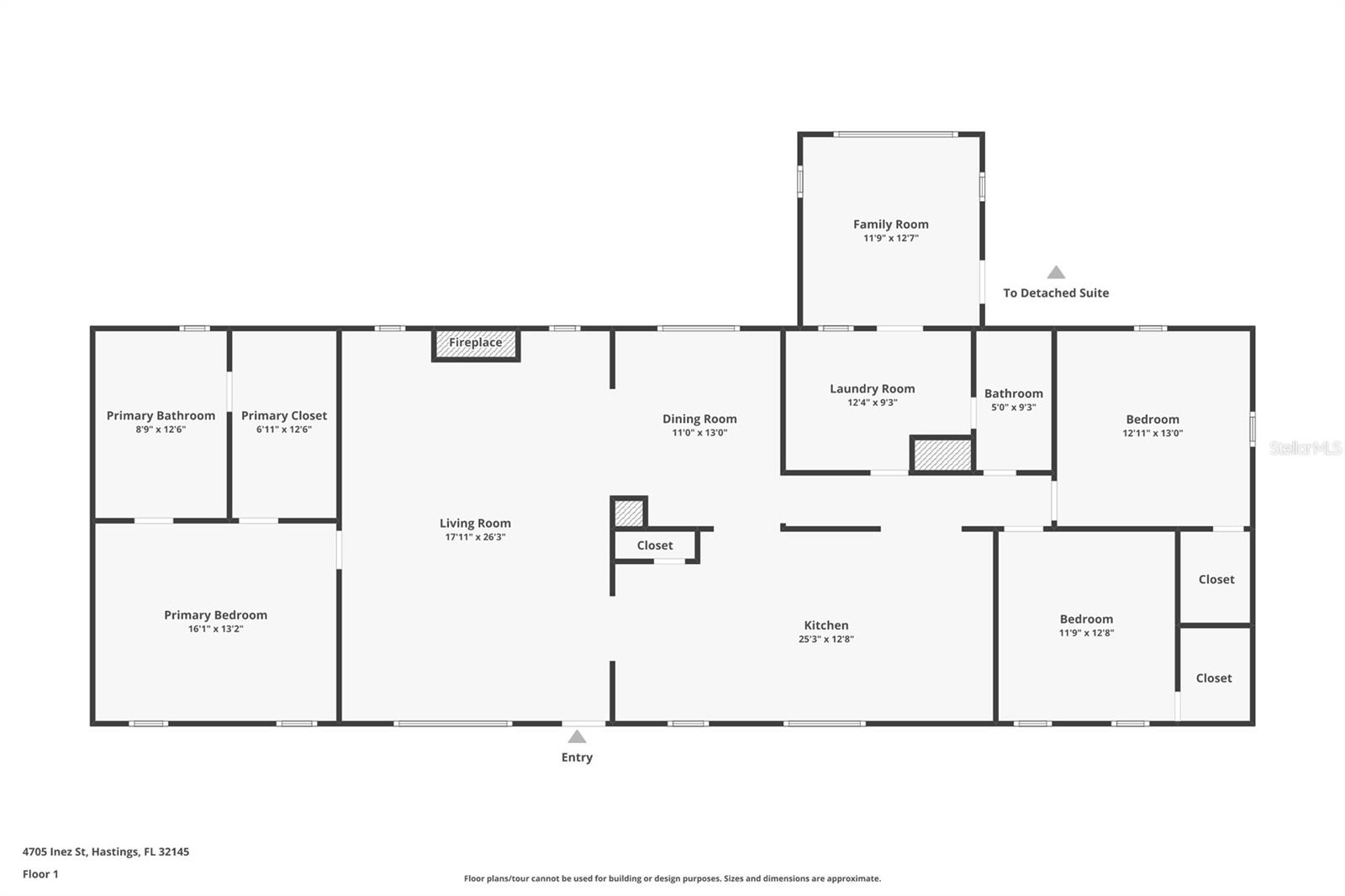
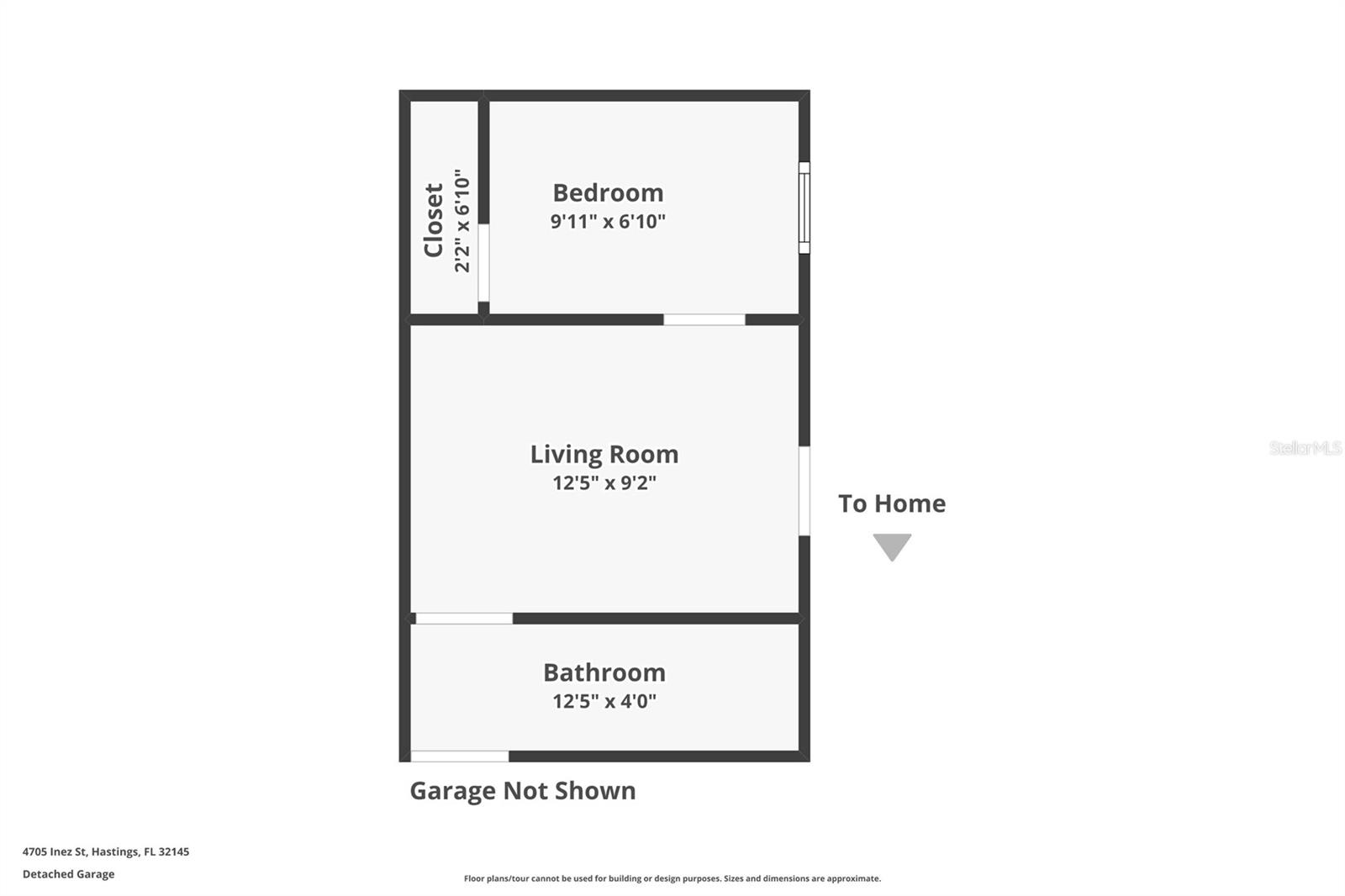
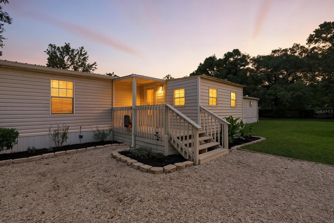
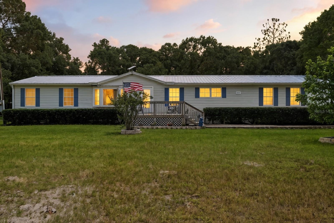
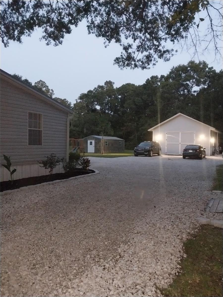
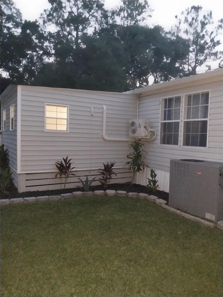
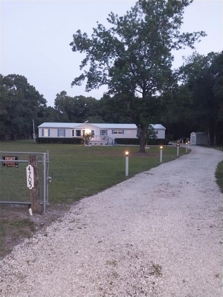
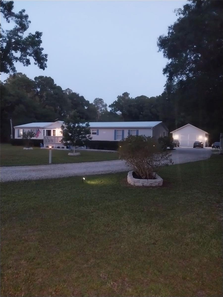
- MLS#: FC310735 ( Residential )
- Street Address: 4705 Inez Street
- Viewed: 79
- Price: $439,900
- Price sqft: $174
- Waterfront: No
- Year Built: 1999
- Bldg sqft: 2532
- Bedrooms: 3
- Total Baths: 2
- Full Baths: 2
- Days On Market: 62
- Additional Information
- Geolocation: 29.6571 / -81.4537
- County: SAINT JOHNS
- City: HASTINGS
- Zipcode: 32145
- Subdivision: Flagler Estates

- DMCA Notice
-
DescriptionMust See to Appreciate all this property offers! Unique Private Retreat on 2.07 Acres in Flagler Estates, Hastings, FL Welcome to your dream home, nestled on a sprawling 2.07 acre estate in the serene setting of Flagler Estates, Hastings, FL. This rare opportunity combines privacy, luxury, and functionality, perfect for those seeking a home that has it all! Benefit from being in a neighborhood known for its excellent schools and family friendly environment. Enjoy peace and security with a fully fenced with Driveway LED Lighting, meticulously manicured landscape, ideal for pets and children. Ranch Style Home: Experience the charm of ranch style living with a fully updated interior that marries modern amenities with cozy comfort. The whole home has been freshly painted, making this turn key and move in ready! The Wood burning Fireplace is the focal point of the formal living room and has been refaced for an updated aesthetic: Keep warm and cozy during cooler evenings with a charming fireplace Gourmet Kitchen: Cook like a chef in an expansive kitchen featuring granite countertops, reverse osmosis for drinking and cooking water, a massive island, and ample storage. Spacious Interiors: Delight in generously sized walk in closets, providing ample storage space throughout the home. Convenient Amenities: Enjoy the convenience of an in house laundry room and a new heated and cooled Florida room addition for year round relaxation added 144 sq. ft. of heated and cooled living space with electric, windows and new interlocking vinyl plank flooring.. Outdoor Features: Explore recreational trails, a pole barn with RV hookup, and a generously sized driveway expanded rolled rock driveway to accommodate multiple vehicles; motor cars, boats, RV, chickens, 1 horse per acre; ideal for farmette. Versatile Pole Barn: Utilize the pole barn for garage space, storage with shelving and electrical receptacles. Has its own electrical panel with room for expansion, or can be utilized as a workshop, perfect for hobbyists or additional living space. Garden Heaven: Green thumbs will appreciate the included greenhouse with full electric, thermostat, exhaust fans, lights and GFCI Outlet. The property boasts beautiful garden areas, perfect for cultivating plants and flowers. Additional Living Quarters: The in law suite or one bedroom apartment, attached to the pole barn, includes a kitchenette, full bath beautifully tiled, and bedroom with heating and cooling, tankless hot water, and additional 262 sq. ft. of living space. Guest retreat or potential income. This estate offers the best of both worlds a private, tranquil environment with all the conveniences and luxuries today's homeowners desire. Dont miss this rare opportunity to own such a distinctive home in the heart of Flagler Estates. Schedule your private showing today!
Property Location and Similar Properties
All
Similar
Features
Appliances
- Cooktop
- Dishwasher
- Microwave
- Range
- Refrigerator
- Water Purifier
- Water Softener
Home Owners Association Fee
- 0.00
Basement
- Crawl Space
Carport Spaces
- 0.00
Close Date
- 0000-00-00
Cooling
- Central Air
Country
- US
Covered Spaces
- 0.00
Exterior Features
- Dog Run
- Garden
- Private Mailbox
Fencing
- Fenced
Flooring
- Laminate
- Luxury Vinyl
Furnished
- Unfurnished
Garage Spaces
- 2.00
Heating
- Central
- Heat Pump
Insurance Expense
- 0.00
Interior Features
- Ceiling Fans(s)
- Eat-in Kitchen
- Primary Bedroom Main Floor
- Solid Wood Cabinets
- Split Bedroom
- Stone Counters
- Thermostat
- Vaulted Ceiling(s)
- Walk-In Closet(s)
- Window Treatments
Legal Description
- PT OF SW1/4 330 X 330FT (EX N & E30FT) (OR TRACTS 187 & 188 UT 3 FLAGLER ESTS UNREC PLAT) OR5813/1762
Levels
- One
Living Area
- 2196.00
Lot Features
- In County
- Landscaped
- Private
- Paved
Area Major
- 32145 - Hastings
Net Operating Income
- 0.00
Occupant Type
- Owner
Open Parking Spaces
- 0.00
Other Expense
- 0.00
Other Structures
- Finished RV Port
- Greenhouse
- Guest House
- Kennel/Dog Run
- Other
- Shed(s)
- Storage
- Workshop
Parcel Number
- 050303-0187
Parking Features
- Bath In Garage
- Converted Garage
- Driveway
- Ground Level
- Guest
- Off Street
- Oversized
- RV Garage
- RV Access/Parking
Possession
- Close Of Escrow
Property Type
- Residential
Roof
- Metal
Sewer
- Septic Tank
Style
- Ranch
Tax Year
- 2024
Township
- 10
Utilities
- Cable Connected
- Electricity Connected
- Water Connected
View
- Trees/Woods
Views
- 79
Virtual Tour Url
- https://youtu.be/y9dnz6MKYDg
Water Source
- Private
- Well
Year Built
- 1999
Zoning Code
- OR
Disclaimer: All information provided is deemed to be reliable but not guaranteed.
Listing Data ©2025 Greater Fort Lauderdale REALTORS®
Listings provided courtesy of The Hernando County Association of Realtors MLS.
Listing Data ©2025 REALTOR® Association of Citrus County
Listing Data ©2025 Royal Palm Coast Realtor® Association
The information provided by this website is for the personal, non-commercial use of consumers and may not be used for any purpose other than to identify prospective properties consumers may be interested in purchasing.Display of MLS data is usually deemed reliable but is NOT guaranteed accurate.
Datafeed Last updated on August 25, 2025 @ 12:00 am
©2006-2025 brokerIDXsites.com - https://brokerIDXsites.com
Sign Up Now for Free!X
Call Direct: Brokerage Office: Mobile: 352.585.0041
Registration Benefits:
- New Listings & Price Reduction Updates sent directly to your email
- Create Your Own Property Search saved for your return visit.
- "Like" Listings and Create a Favorites List
* NOTICE: By creating your free profile, you authorize us to send you periodic emails about new listings that match your saved searches and related real estate information.If you provide your telephone number, you are giving us permission to call you in response to this request, even if this phone number is in the State and/or National Do Not Call Registry.
Already have an account? Login to your account.

