
- Lori Ann Bugliaro P.A., REALTOR ®
- Tropic Shores Realty
- Helping My Clients Make the Right Move!
- Mobile: 352.585.0041
- Fax: 888.519.7102
- 352.585.0041
- loribugliaro.realtor@gmail.com
Contact Lori Ann Bugliaro P.A.
Schedule A Showing
Request more information
- Home
- Property Search
- Search results
- 445 Riverfront Drive B202, PALM COAST, FL 32137
Property Photos
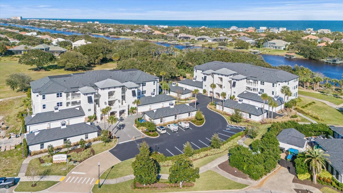

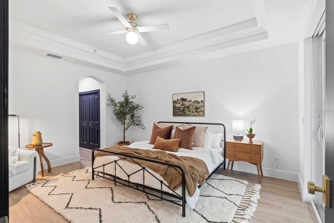
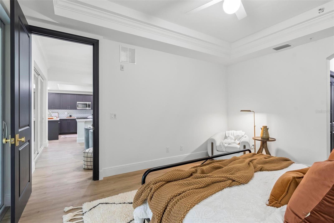
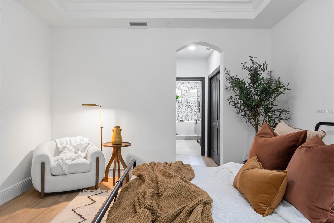
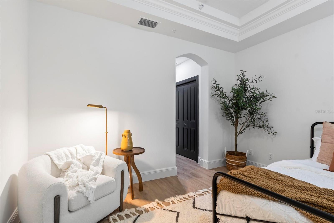
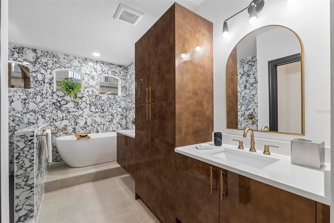
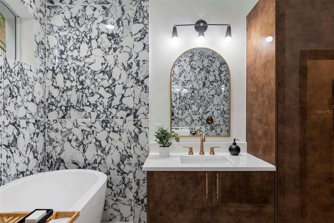
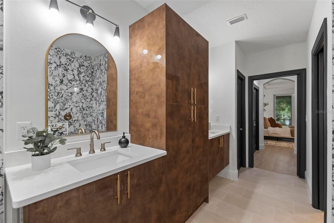
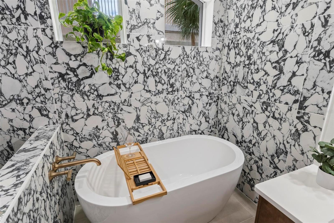
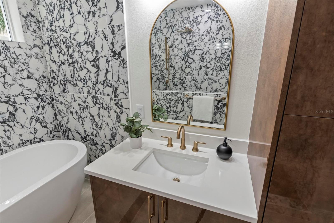
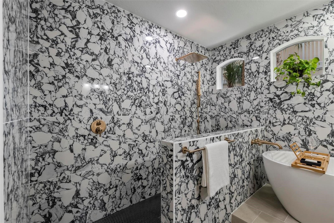
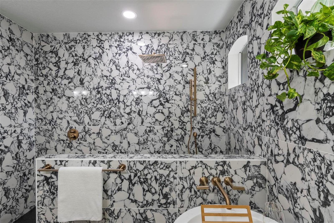
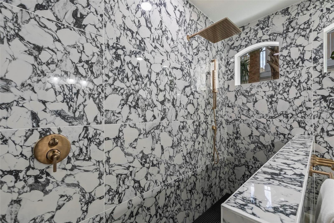
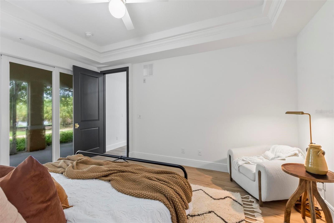
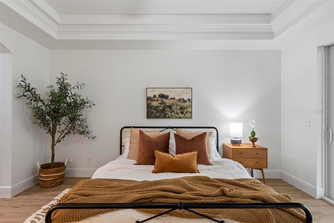
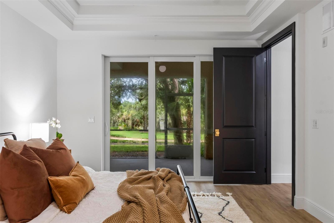
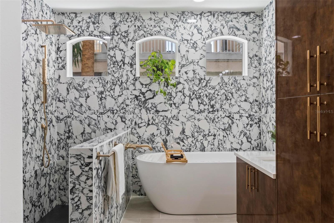
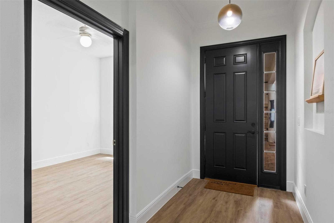
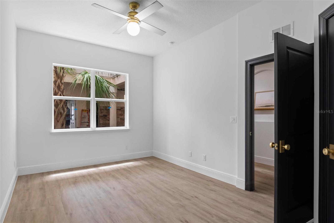
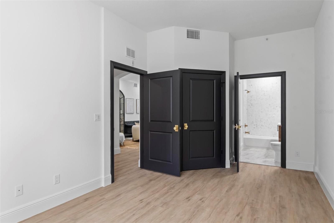
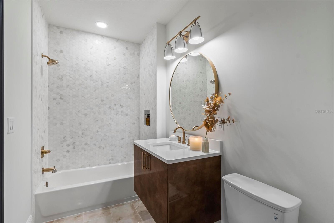
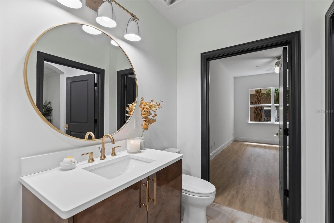
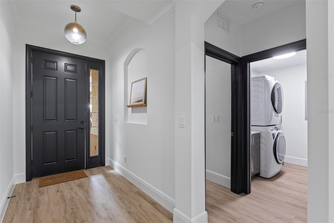
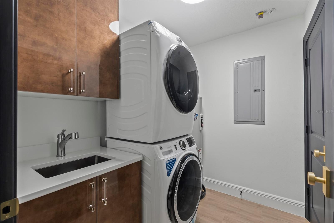
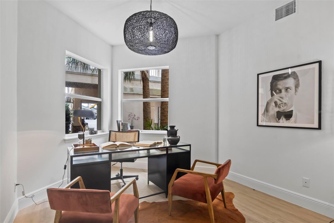
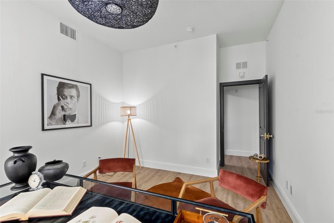
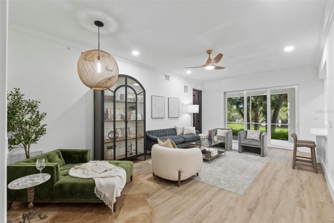
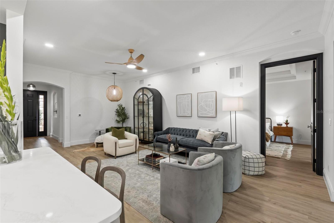
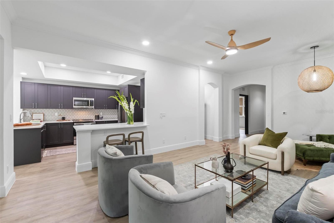
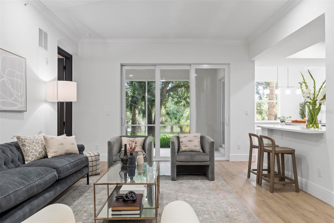
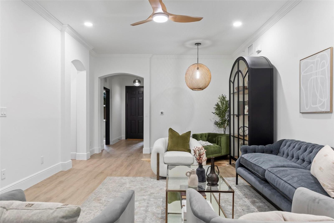
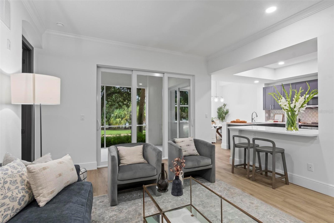
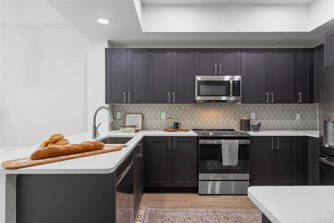
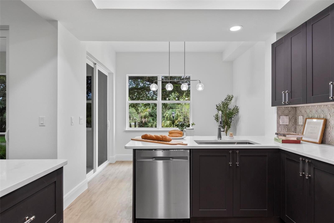
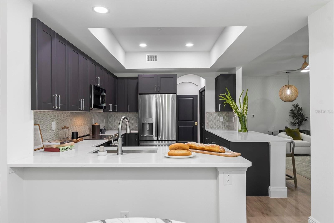
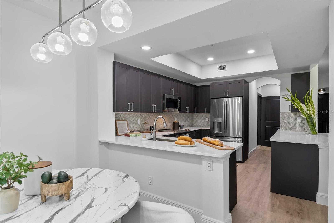
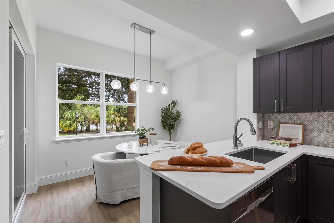
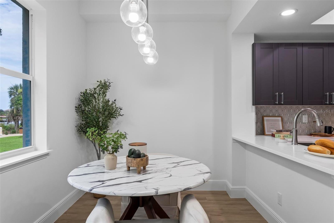
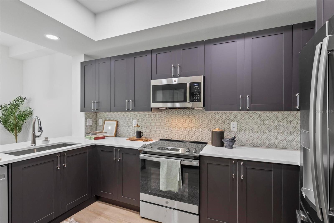
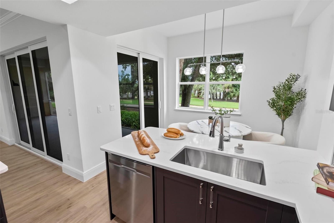
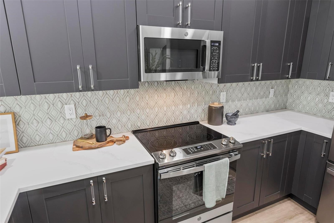
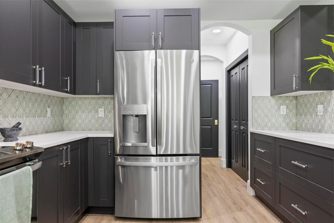
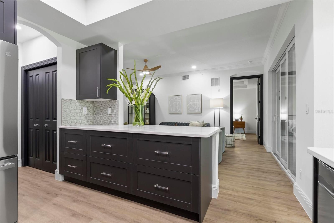
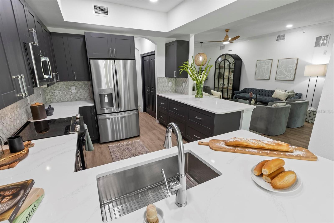
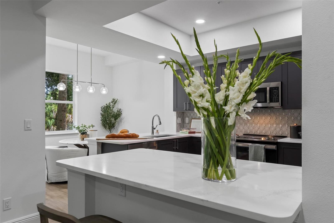
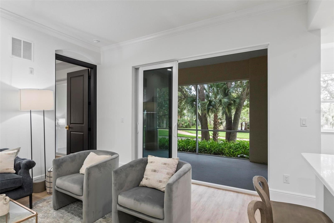
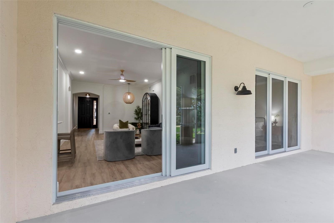
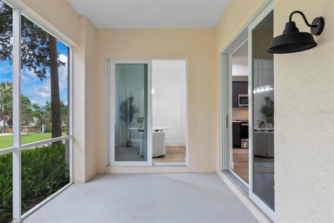
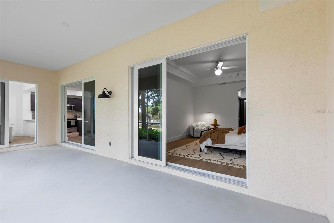
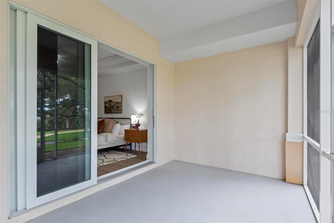
- MLS#: FC311241 ( Residential Lease )
- Street Address: 445 Riverfront Drive B202
- Viewed: 97
- Price: $2,750
- Price sqft: $2
- Waterfront: Yes
- Wateraccess: Yes
- Waterfront Type: Intracoastal Waterway
- Year Built: 2024
- Bldg sqft: 1781
- Bedrooms: 3
- Total Baths: 2
- Full Baths: 2
- Garage / Parking Spaces: 2
- Days On Market: 112
- Additional Information
- Geolocation: 29.5396 / -81.1643
- County: FLAGLER
- City: PALM COAST
- Zipcode: 32137
- Subdivision: Grand Vista Condo At Grand Hav
- Building: Grand Vista Condo At Grand Haven
- Provided by: 3 DOT REALTY LLC
- Contact: Rodolphe Brun
- 386-313-6154

- DMCA Notice
-
DescriptionExperience Coastal Elegance at The Grand Vista Palm Coast, FL Discover unparalleled waterfront living in this stunning 3 bedroom, 2 bathroom Pinehurst model condo, perfectly situated on the tranquil shores of the Intracoastal Waterway at The Grand Vista in Palm Coast, FL. This spacious residence offers a harmonious blend of contemporary comfort and natural splendor, with a surrounding landscape that complements the living quarters beautifully. Enjoy breathtaking views and gentle breezes from your expansive lanai, perfect for relaxing or entertaining. This home also features a two car garage, providing ample space and convenience. Embrace a lifestyle of serene beauty and convenience, just moments from all Palm Coast has to offer. Experience the charm of coastal living in a setting that pays homage to Pinehursts timeless legacy.
Property Location and Similar Properties
All
Similar
Features
Waterfront Description
- Intracoastal Waterway
Appliances
- Convection Oven
- Cooktop
- Dishwasher
- Disposal
- Dryer
- Electric Water Heater
- Microwave
- Range Hood
- Refrigerator
- Washer
Home Owners Association Fee
- 0.00
Association Name
- TBD
Builder Model
- Oakmont
Carport Spaces
- 0.00
Close Date
- 0000-00-00
Cooling
- Central Air
Country
- US
Covered Spaces
- 0.00
Flooring
- Ceramic Tile
- Luxury Vinyl
Furnished
- Unfurnished
Garage Spaces
- 2.00
Heating
- Central
- Electric
Insurance Expense
- 0.00
Interior Features
- Accessibility Features
- Ceiling Fans(s)
- Crown Molding
- High Ceilings
- Living Room/Dining Room Combo
- Open Floorplan
- Primary Bedroom Main Floor
- Solid Surface Counters
- Walk-In Closet(s)
Levels
- One
Living Area
- 1781.00
Lot Features
- Near Golf Course
- On Golf Course
Area Major
- 32137 - Palm Coast
Net Operating Income
- 0.00
New Construction Yes / No
- Yes
Occupant Type
- Vacant
Open Parking Spaces
- 0.00
Other Expense
- 0.00
Owner Pays
- Internet
- Pest Control
- Recreational
- Sewer
- Trash Collection
Parcel Number
- 22-11-31-3995-00C10-B202
Parking Features
- Garage Door Opener
- Off Street
Pets Allowed
- Pet Deposit
- Size Limit
Possession
- Rental Agreement
- Lease/Purchase
Property Condition
- Completed
Property Type
- Residential Lease
Sewer
- Public Sewer
Unit Number
- B202
View
- Water
Views
- 97
Virtual Tour Url
- https://www.propertypanorama.com/instaview/stellar/FC311241
Year Built
- 2024
Disclaimer: All information provided is deemed to be reliable but not guaranteed.
Listing Data ©2025 Greater Fort Lauderdale REALTORS®
Listings provided courtesy of The Hernando County Association of Realtors MLS.
Listing Data ©2025 REALTOR® Association of Citrus County
Listing Data ©2025 Royal Palm Coast Realtor® Association
The information provided by this website is for the personal, non-commercial use of consumers and may not be used for any purpose other than to identify prospective properties consumers may be interested in purchasing.Display of MLS data is usually deemed reliable but is NOT guaranteed accurate.
Datafeed Last updated on November 6, 2025 @ 12:00 am
©2006-2025 brokerIDXsites.com - https://brokerIDXsites.com
Sign Up Now for Free!X
Call Direct: Brokerage Office: Mobile: 352.585.0041
Registration Benefits:
- New Listings & Price Reduction Updates sent directly to your email
- Create Your Own Property Search saved for your return visit.
- "Like" Listings and Create a Favorites List
* NOTICE: By creating your free profile, you authorize us to send you periodic emails about new listings that match your saved searches and related real estate information.If you provide your telephone number, you are giving us permission to call you in response to this request, even if this phone number is in the State and/or National Do Not Call Registry.
Already have an account? Login to your account.

