
- Lori Ann Bugliaro P.A., REALTOR ®
- Tropic Shores Realty
- Helping My Clients Make the Right Move!
- Mobile: 352.585.0041
- Fax: 888.519.7102
- 352.585.0041
- loribugliaro.realtor@gmail.com
Contact Lori Ann Bugliaro P.A.
Schedule A Showing
Request more information
- Home
- Property Search
- Search results
- 455 Riverfront Drive A202, PALM COAST, FL 32137
Property Photos
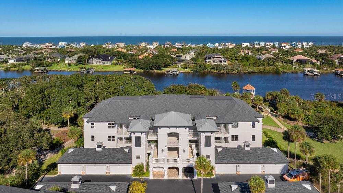

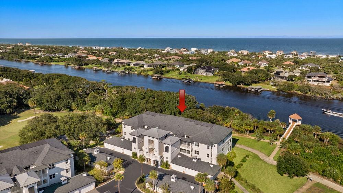
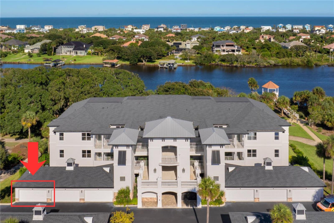
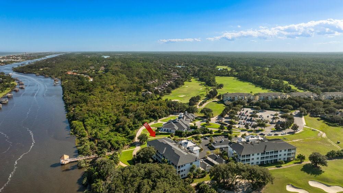
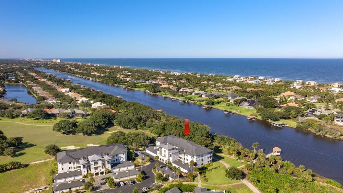
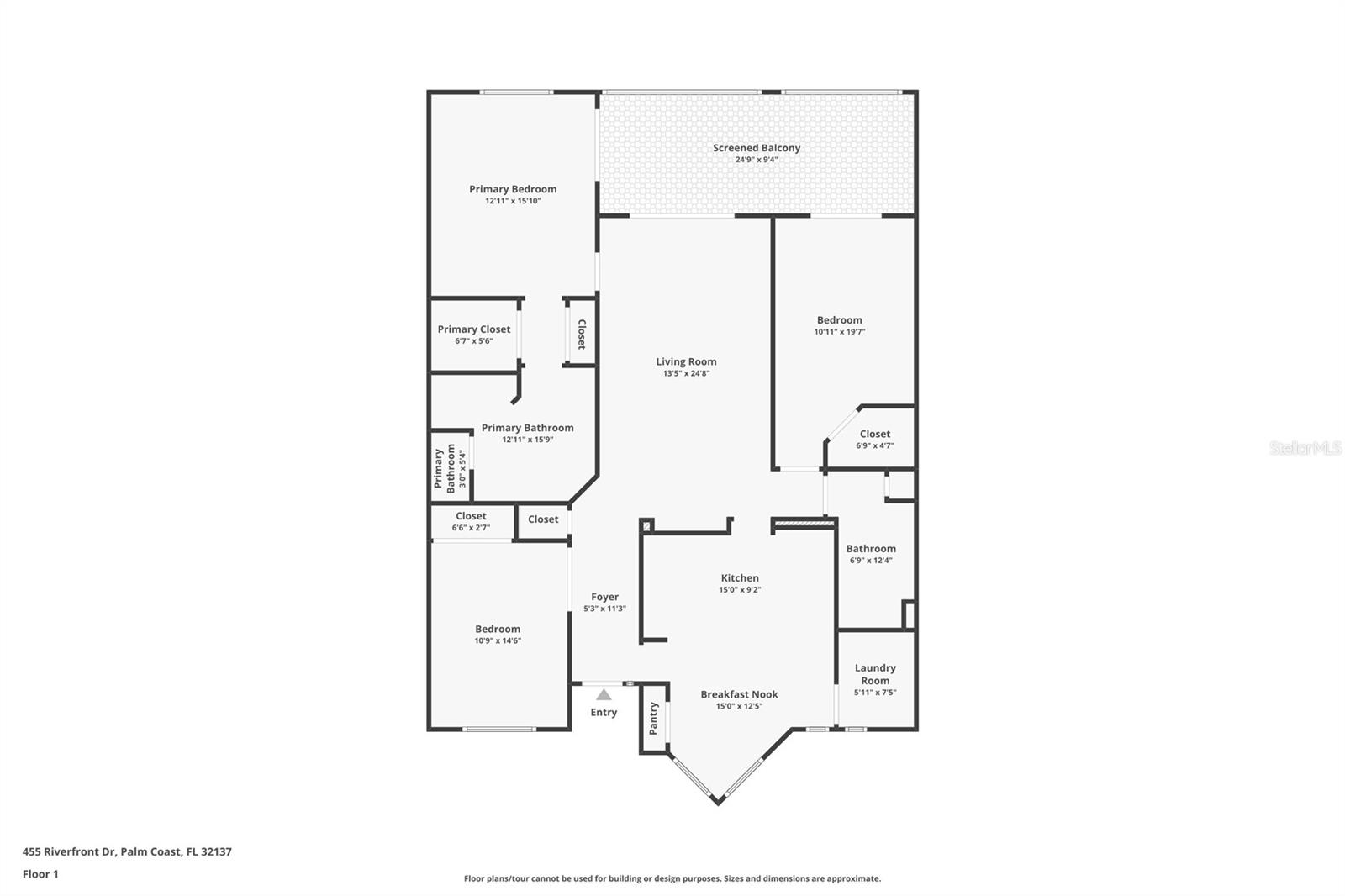
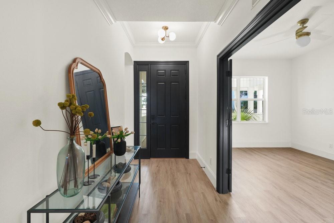
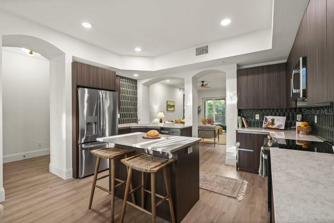
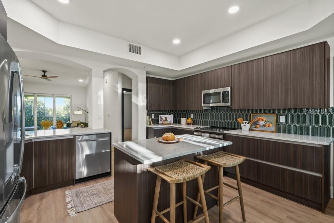
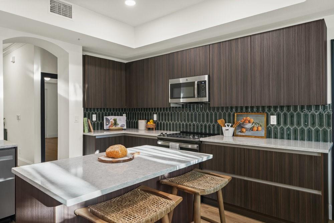
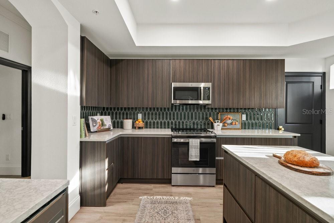
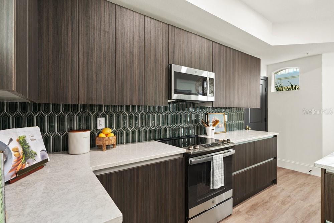
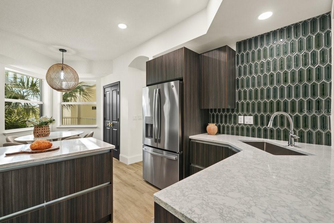
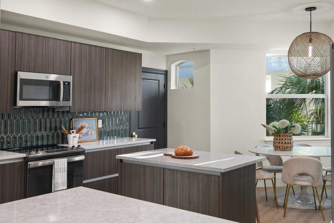
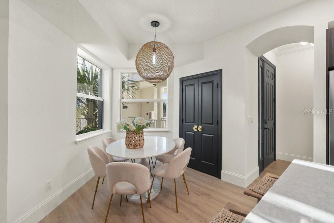
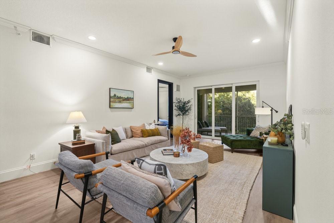
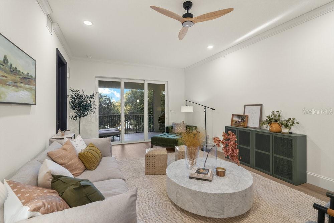
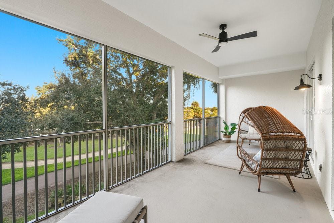
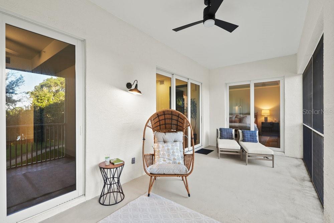
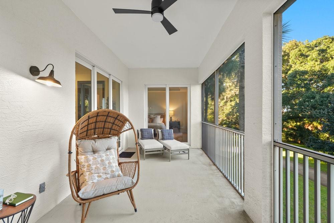
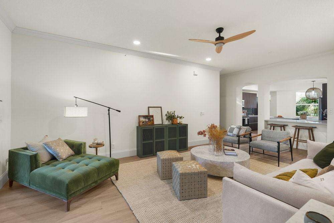
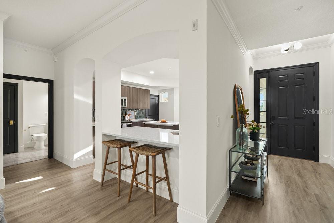
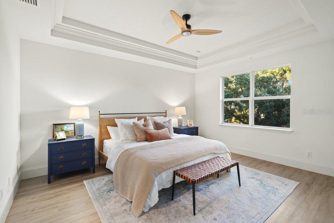
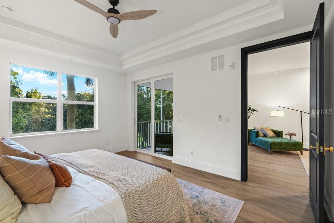
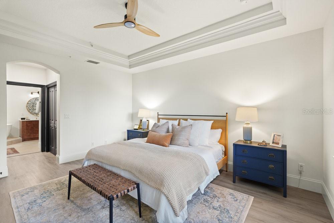
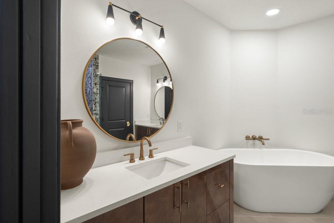
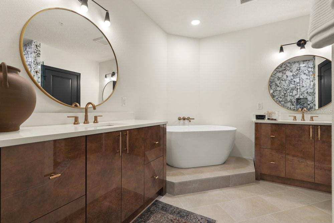
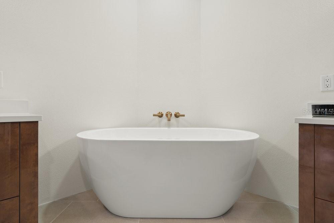
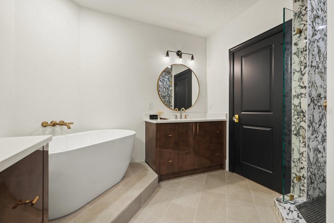
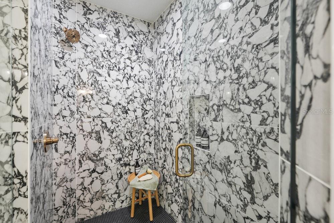
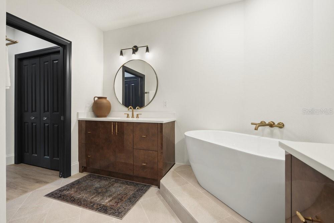
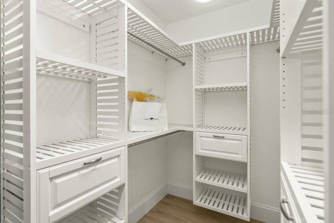
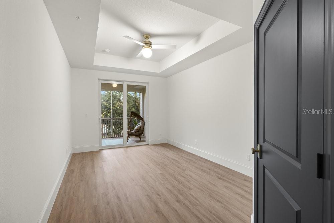
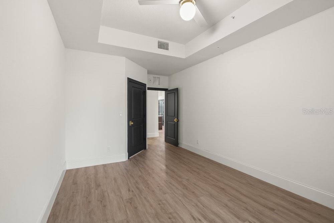
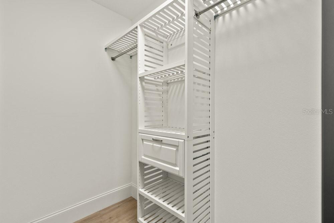
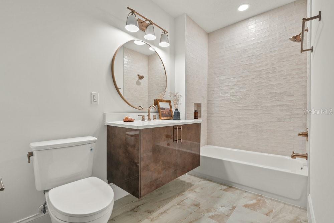
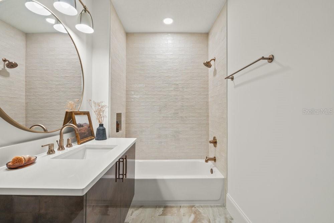
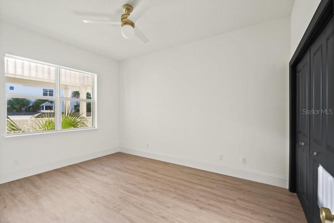
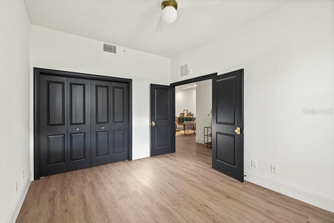
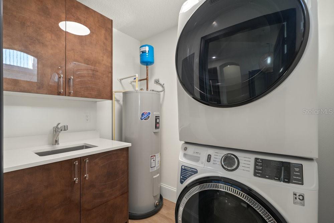
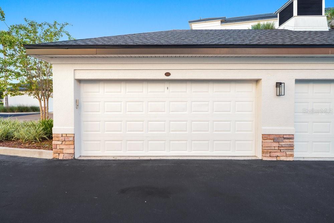
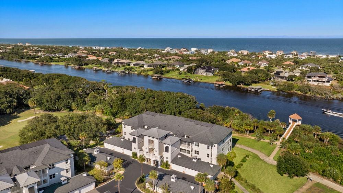
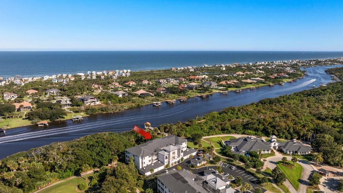
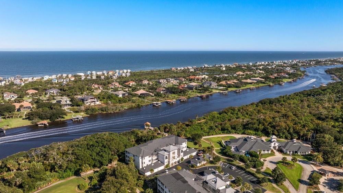
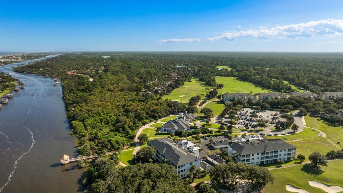
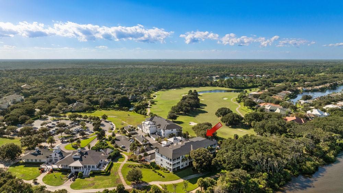
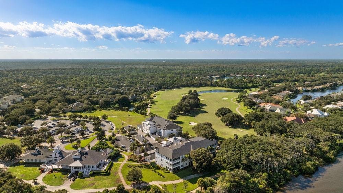
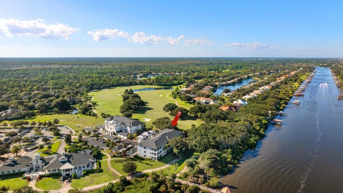
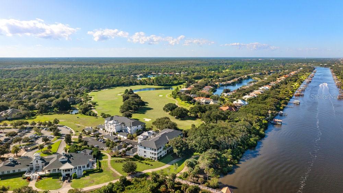
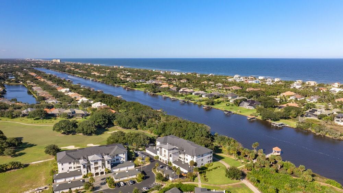
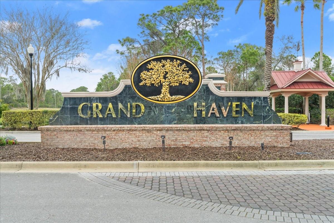
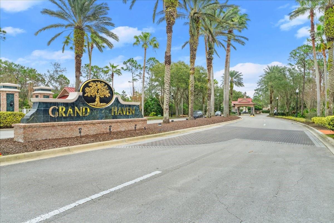
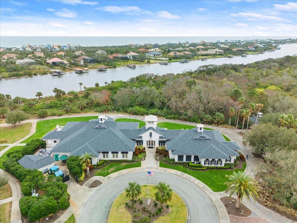
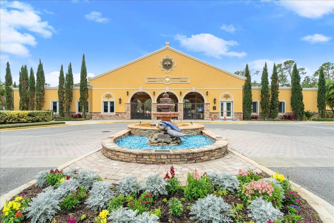
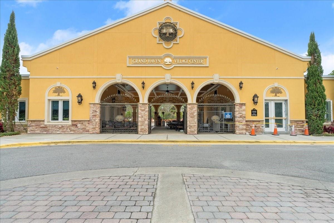
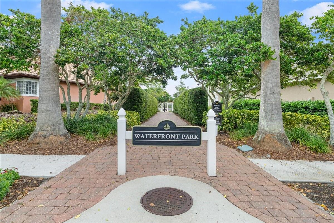
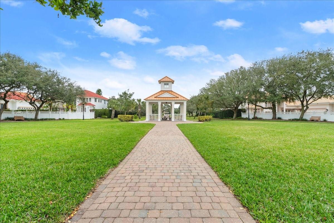
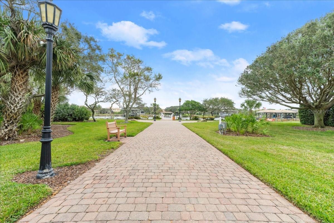
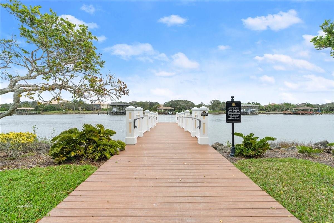
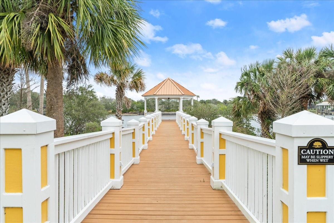
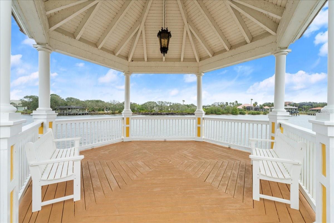
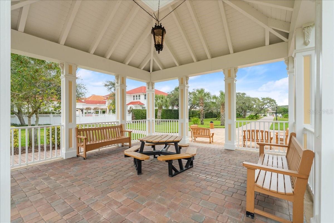
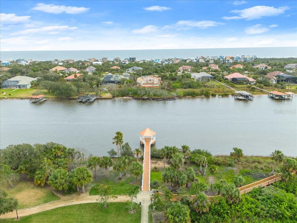
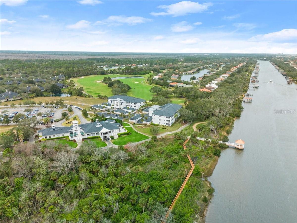
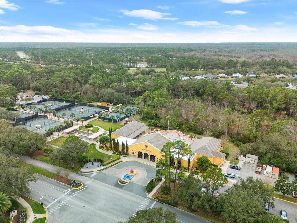
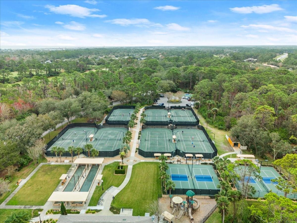
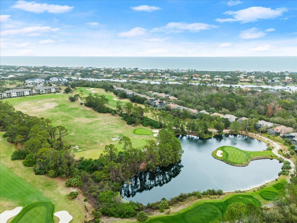
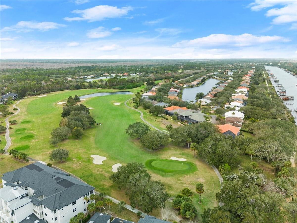
- MLS#: FC313381 ( Residential )
- Street Address: 455 Riverfront Drive A202
- Viewed: 33
- Price: $649,000
- Price sqft: $265
- Waterfront: No
- Year Built: 2024
- Bldg sqft: 2446
- Bedrooms: 3
- Total Baths: 2
- Full Baths: 2
- Garage / Parking Spaces: 2
- Days On Market: 21
- Additional Information
- Geolocation: 29.5396 / -81.1635
- County: FLAGLER
- City: PALM COAST
- Zipcode: 32137
- Subdivision: Grand Vista Condo
- Building: Grand Vista Condo
- Elementary School: Old Kings Elementary
- Middle School: Imagine Schools Town Center (K
- High School: Matanzas High
- Provided by: COASTAL GATEWAY REAL ESTATE GR
- Contact: Erica Sobin
- 888-977-1588

- DMCA Notice
-
DescriptionExperience Coastal Luxury Along the Intracoastal The luxurious Pinehurst Model at Grand Vista in the premier gated golf community of Grand Haven. This exclusive enclave offers resort style amenities including two pools, world class golf, tennis and pickleball courts, scenic walking trails along the river, fitness center, playgrounds and an on site restaurantall surrounded by lush, tree lined streets and timeless coastal beauty. Positioned to capture tranquil Intracoastal Waterway views and with 2 CAR GARAGE, this newly completed residence defines elevated living with high end design and flawless attention to detail. Inside, youll find Luxury Quartz Stone countertops, handcrafted Italian tile and Lioher European kitchen cabinetry illuminated by Williams Sonoma designer lighting. The kitchen itself is a true showpiece, featuring a GE appliance package and a layout designed for effortless entertaining and everyday indulgence. The open concept design flows gracefully beneath 10 foot ceilings, complemented by elegant crown moulding, 7 inch baseboards, and high grade LVT flooring that marries luxury with livability. The primary suite exudes serenity and sophistication, featuring a free standing soaking tub, brushed gold fixtures and Toto appointments that transform daily routines into spa like experiences. High impact windows bathe the home in natural light, while a screened in patio invites you to unwind and take in the lush surroundings. A private 2 car garage adds a rare and highly coveted convenienceperfect for those who value both security and space. Additional highlights include a fully equipped laundry room with cabinetry, sink, washer, and dryer, along with a thoughtful layout designed for comfort, style, and seamless entertaining. Ideally located just minutes from boutique shopping, fine dining, and Palm Coasts pristine beaches, this home offers a lifestyle that feels both exclusive and effortless. The Pinehurst at Grand Vista isnt just a residenceits a statement of refinement, craftsmanship and Florida coastal living at its finest. Schedule your private showing today and experience the height of Grand Haven elegance.
Property Location and Similar Properties
All
Similar
Features
Appliances
- Dishwasher
- Disposal
- Dryer
- Electric Water Heater
- Microwave
- Range
- Refrigerator
- Washer
Home Owners Association Fee
- 0.00
Home Owners Association Fee Includes
- Guard - 24 Hour
- Cable TV
- Pool
- Insurance
- Internet
- Maintenance Structure
- Maintenance Grounds
- Pest Control
- Private Road
- Recreational Facilities
- Security
- Sewer
- Trash
- Water
Association Name
- May Management - Maria Martinez
Association Phone
- 386-446-0085
Builder Model
- Pinehurst
Builder Name
- Zander Development Group
Carport Spaces
- 0.00
Close Date
- 0000-00-00
Cooling
- Central Air
Country
- US
Covered Spaces
- 0.00
Exterior Features
- Lighting
Flooring
- Luxury Vinyl
Garage Spaces
- 2.00
Heating
- Central
- Electric
High School
- Matanzas High
Insurance Expense
- 0.00
Interior Features
- Built-in Features
- Ceiling Fans(s)
- Crown Molding
- Eat-in Kitchen
- High Ceilings
- Open Floorplan
- Primary Bedroom Main Floor
- Solid Surface Counters
- Split Bedroom
- Stone Counters
- Thermostat
- Walk-In Closet(s)
Legal Description
- GRAND VISTA CONDO AT GRAND HAVEN PHASE I UNIT A202 (DEC CONDO OR 2835/150)
Levels
- One
Living Area
- 1779.00
Lot Features
- City Limits
- In County
- Landscaped
- Near Golf Course
- On Golf Course
- Private
- Sidewalk
- Paved
Middle School
- Imagine Schools Town Center (K-8)
Area Major
- 32137 - Palm Coast
Net Operating Income
- 0.00
Occupant Type
- Owner
Open Parking Spaces
- 0.00
Other Expense
- 0.00
Parcel Number
- 22-11-31-3995-00C10-A202
Pets Allowed
- Yes
Possession
- Close Of Escrow
Property Condition
- Completed
Property Type
- Residential
Roof
- Shingle
School Elementary
- Old Kings Elementary
Sewer
- Public Sewer
Tax Year
- 2024
Township
- 11S
Unit Number
- A202
Utilities
- BB/HS Internet Available
- Cable Connected
- Electricity Connected
- Public
- Sewer Connected
- Underground Utilities
- Water Connected
View
- Water
Views
- 33
Virtual Tour Url
- https://www.propertypanorama.com/instaview/stellar/FC313381
Water Source
- Public
Year Built
- 2024
Zoning Code
- RESI
Disclaimer: All information provided is deemed to be reliable but not guaranteed.
Listing Data ©2025 Greater Fort Lauderdale REALTORS®
Listings provided courtesy of The Hernando County Association of Realtors MLS.
Listing Data ©2025 REALTOR® Association of Citrus County
Listing Data ©2025 Royal Palm Coast Realtor® Association
The information provided by this website is for the personal, non-commercial use of consumers and may not be used for any purpose other than to identify prospective properties consumers may be interested in purchasing.Display of MLS data is usually deemed reliable but is NOT guaranteed accurate.
Datafeed Last updated on November 6, 2025 @ 12:00 am
©2006-2025 brokerIDXsites.com - https://brokerIDXsites.com
Sign Up Now for Free!X
Call Direct: Brokerage Office: Mobile: 352.585.0041
Registration Benefits:
- New Listings & Price Reduction Updates sent directly to your email
- Create Your Own Property Search saved for your return visit.
- "Like" Listings and Create a Favorites List
* NOTICE: By creating your free profile, you authorize us to send you periodic emails about new listings that match your saved searches and related real estate information.If you provide your telephone number, you are giving us permission to call you in response to this request, even if this phone number is in the State and/or National Do Not Call Registry.
Already have an account? Login to your account.

