
- Lori Ann Bugliaro P.A., REALTOR ®
- Tropic Shores Realty
- Helping My Clients Make the Right Move!
- Mobile: 352.585.0041
- Fax: 888.519.7102
- 352.585.0041
- loribugliaro.realtor@gmail.com
Contact Lori Ann Bugliaro P.A.
Schedule A Showing
Request more information
- Home
- Property Search
- Search results
- 2471 Jenscot Road, ST CLOUD, FL 34771
Property Photos
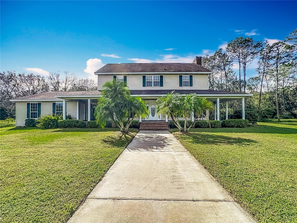

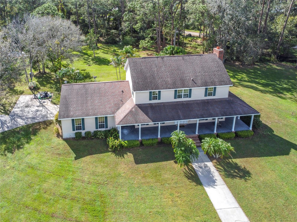
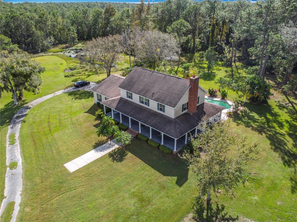
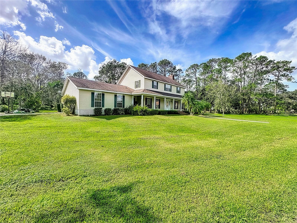
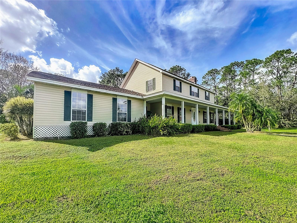
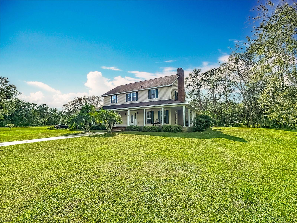
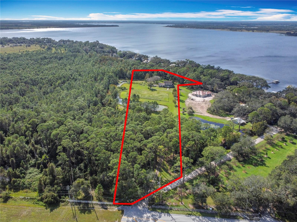
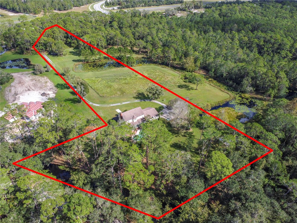
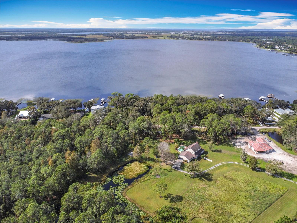
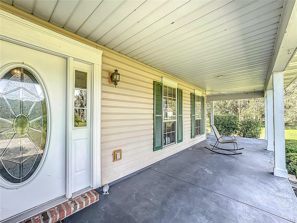
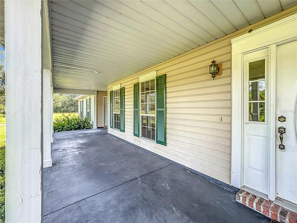
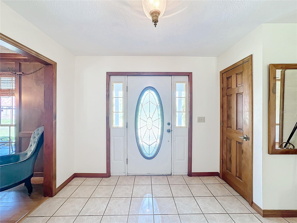
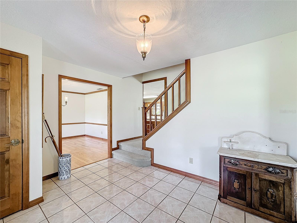
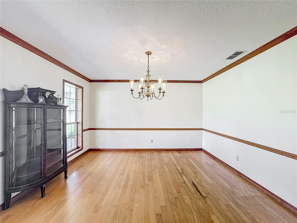
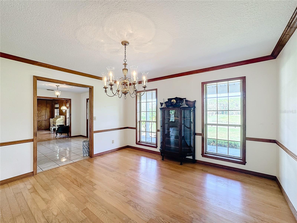
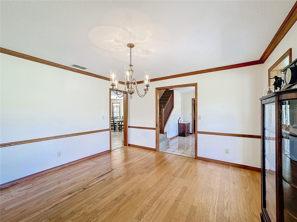
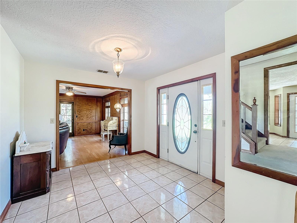
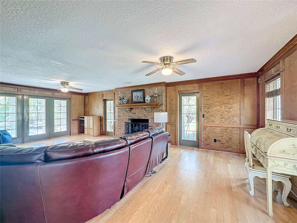
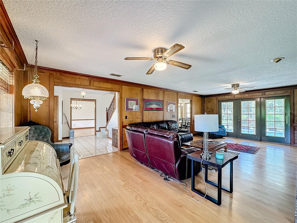
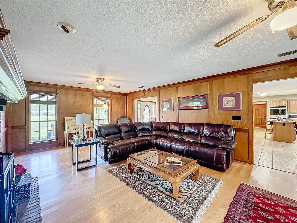
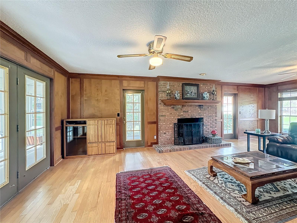
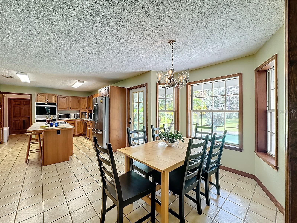
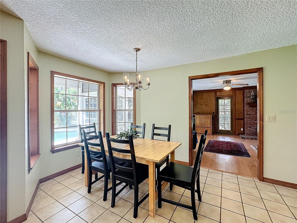
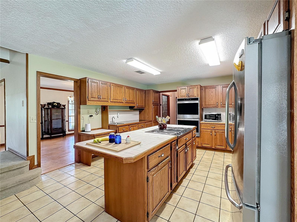
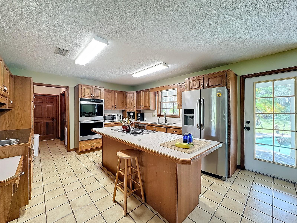
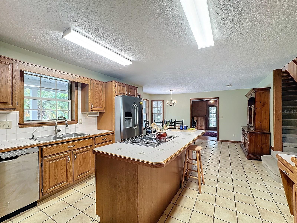
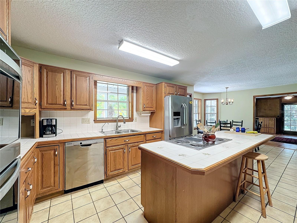
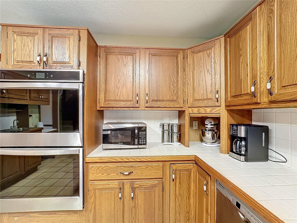
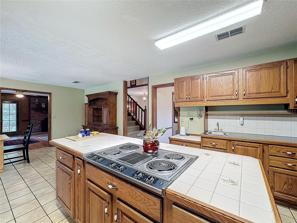
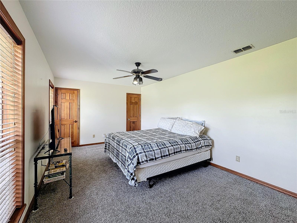
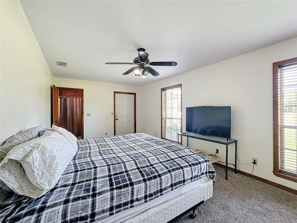
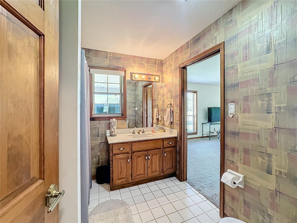
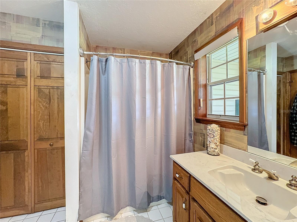
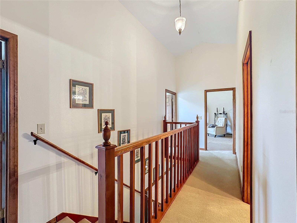
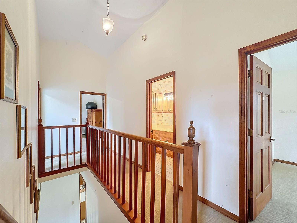
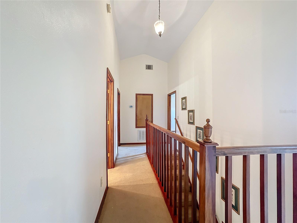
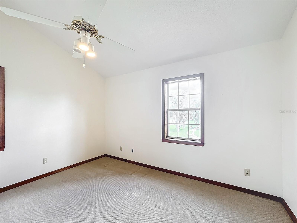
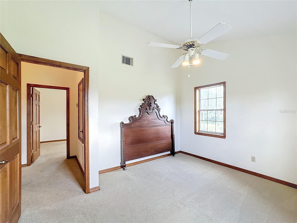
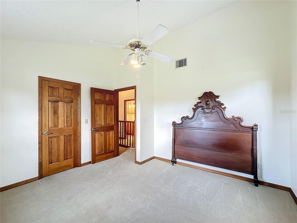
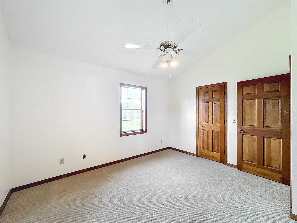
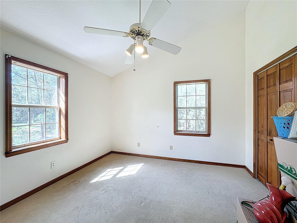
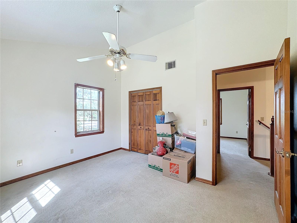
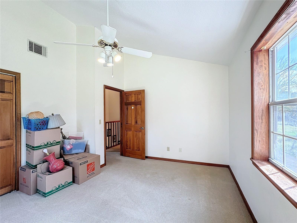
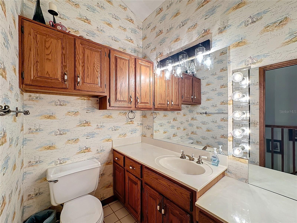
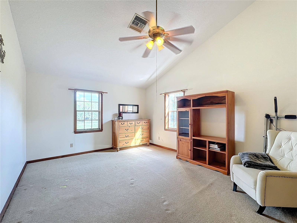
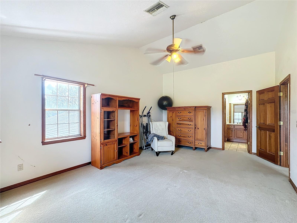
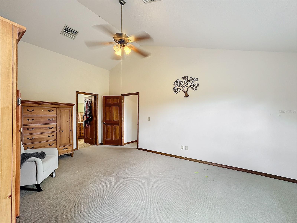
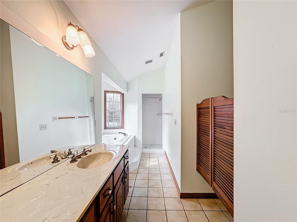
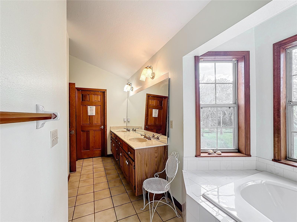
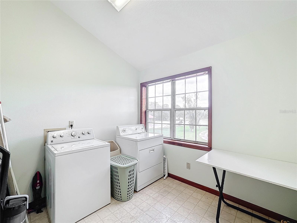
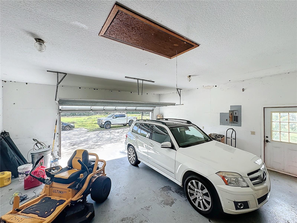
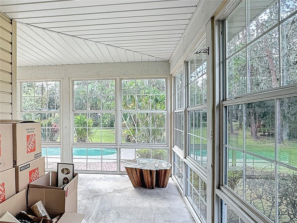
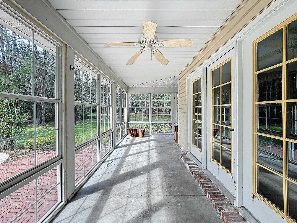
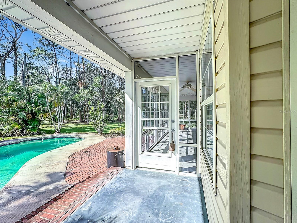
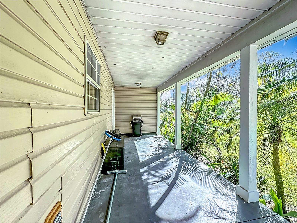
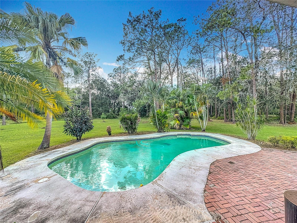
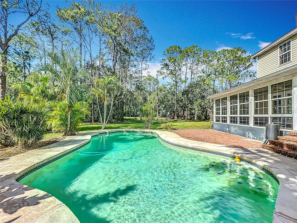
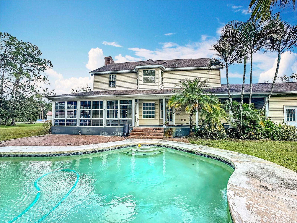
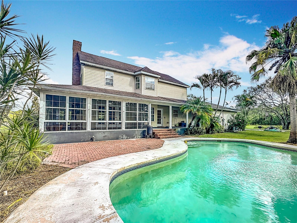
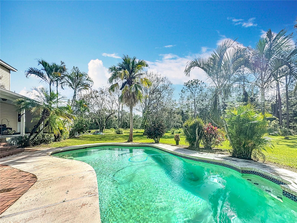
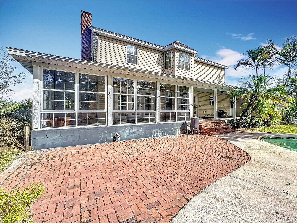
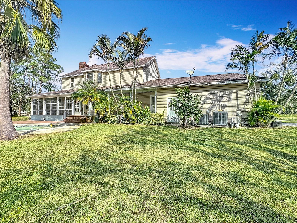
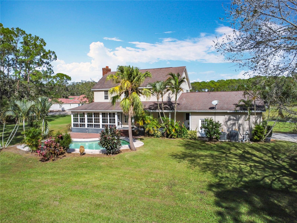
- MLS#: NS1082991 ( Residential )
- Street Address: 2471 Jenscot Road
- Viewed: 85
- Price: $749,000
- Price sqft: $164
- Waterfront: Yes
- Wateraccess: Yes
- Waterfront Type: Canal - Brackish
- Year Built: 1991
- Bldg sqft: 4574
- Bedrooms: 4
- Total Baths: 3
- Full Baths: 3
- Garage / Parking Spaces: 2
- Days On Market: 206
- Additional Information
- Geolocation: 28.228 / -81.1866
- County: OSCEOLA
- City: ST CLOUD
- Zipcode: 34771
- Subdivision: Whip O Will Hill
- Elementary School: Harmony Community School (K 5)
- Middle School: Harmony Middle
- High School: Harmony High
- Provided by: OCEAN PROPERTIES & MANAGEMENT
- Contact: Jasen Jandrew
- 386-428-0975

- DMCA Notice
-
DescriptionIntroducing this rare and inviting 4 bedroom, 3 bathroom, two story pool home. Perfectly positioned on over 5+ cleared acres between Saint Cloud and Harmony. With a spacious layout and exceptional features, this property is ideal for those seeking privacy, convenience, and comfort. Inside, enjoy a well thought out floor plan featuring a cozy living room with a wood burning fireplace, a formal dining room, and a generously sized kitchenperfect for hosting family and friends. Also on the main floor, an in law suite with a private entrance provides the perfect blend of comfort and independence for guests or family members. Upstairs, youll find three bedrooms and two bathrooms, including a beautiful main suite complete with a walk in closet and a garden bathtub. The convenience of an upstairs laundry room adds an extra touch to daily living ease. Step outside to a large, wrap around front porch that leads to an enclosed Florida room overlooking a sparkling poolyour ideal space to relax, entertain, or simply take in the beautiful surroundings and natural wildlife. This property also has canal access to Alligator Lake and the chain of lakes, making it a fantastic choice for those who love water activities and outdoor living. With its prime location, acreage and no HOA, the property has endless opportunities. Don't miss out, schedule your tour today!! Please see video @ https://vimeo.com/1027984219/16783e8cb9
Property Location and Similar Properties
All
Similar
Features
Waterfront Description
- Canal - Brackish
Appliances
- Built-In Oven
- Cooktop
- Dishwasher
- Dryer
- Electric Water Heater
- Microwave
- Refrigerator
- Washer
- Water Softener
Home Owners Association Fee
- 0.00
Carport Spaces
- 0.00
Close Date
- 0000-00-00
Cooling
- Central Air
Country
- US
Covered Spaces
- 0.00
Exterior Features
- Private Mailbox
Flooring
- Carpet
- Ceramic Tile
- Wood
Furnished
- Unfurnished
Garage Spaces
- 2.00
Heating
- Central
- Electric
- Heat Pump
High School
- Harmony High
Insurance Expense
- 0.00
Interior Features
- Ceiling Fans(s)
- Primary Bedroom Main Floor
- PrimaryBedroom Upstairs
- Solid Wood Cabinets
- Thermostat
- Window Treatments
Legal Description
- WHIP O WILL HILL SUB PB 2 PB 149 LOT J LESS BEG AT MOST NLY CORNER SAID LOT J
- S 14 DEG W 324.09 FT
- S 19 DEG W 98.93 FT
- S 32 DEG E 200.23 FT
- N 58 DEG E 757 FT
- N 74 DEG W 657.13 FT TO POB
Levels
- Two
Living Area
- 2645.00
Lot Features
- Cleared
- In County
- Irregular Lot
- Private
Middle School
- Harmony Middle
Area Major
- 34771 - St Cloud (Magnolia Square)
Net Operating Income
- 0.00
Occupant Type
- Owner
Open Parking Spaces
- 0.00
Other Expense
- 0.00
Parcel Number
- 14-26-31-5475-0001-00J5
Parking Features
- Open
Pool Features
- Deck
- Gunite
- In Ground
Property Condition
- Completed
Property Type
- Residential
Roof
- Shingle
School Elementary
- Harmony Community School (K-5)
Sewer
- Septic Tank
Style
- Custom
Tax Year
- 2023
Township
- 26S
Utilities
- Cable Connected
- Electricity Connected
- Public
- Water Connected
View
- Trees/Woods
Views
- 85
Virtual Tour Url
- https://www.propertypanorama.com/instaview/stellar/NS1082991
Water Source
- Private
- Well
Year Built
- 1991
Zoning Code
- OAC
Disclaimer: All information provided is deemed to be reliable but not guaranteed.
Listing Data ©2025 Greater Fort Lauderdale REALTORS®
Listings provided courtesy of The Hernando County Association of Realtors MLS.
Listing Data ©2025 REALTOR® Association of Citrus County
Listing Data ©2025 Royal Palm Coast Realtor® Association
The information provided by this website is for the personal, non-commercial use of consumers and may not be used for any purpose other than to identify prospective properties consumers may be interested in purchasing.Display of MLS data is usually deemed reliable but is NOT guaranteed accurate.
Datafeed Last updated on June 7, 2025 @ 12:00 am
©2006-2025 brokerIDXsites.com - https://brokerIDXsites.com
Sign Up Now for Free!X
Call Direct: Brokerage Office: Mobile: 352.585.0041
Registration Benefits:
- New Listings & Price Reduction Updates sent directly to your email
- Create Your Own Property Search saved for your return visit.
- "Like" Listings and Create a Favorites List
* NOTICE: By creating your free profile, you authorize us to send you periodic emails about new listings that match your saved searches and related real estate information.If you provide your telephone number, you are giving us permission to call you in response to this request, even if this phone number is in the State and/or National Do Not Call Registry.
Already have an account? Login to your account.

