
- Lori Ann Bugliaro P.A., REALTOR ®
- Tropic Shores Realty
- Helping My Clients Make the Right Move!
- Mobile: 352.585.0041
- Fax: 888.519.7102
- 352.585.0041
- loribugliaro.realtor@gmail.com
Contact Lori Ann Bugliaro P.A.
Schedule A Showing
Request more information
- Home
- Property Search
- Search results
- 5411 Lazy Oaks Lane, ORLANDO, FL 32839
Property Photos
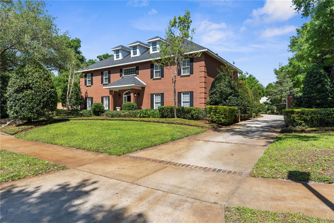

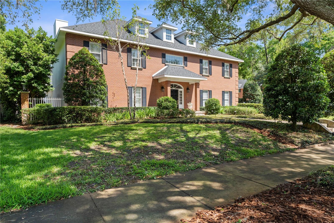
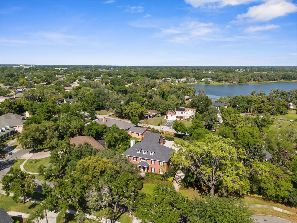
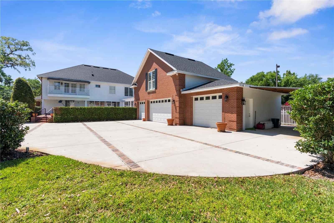
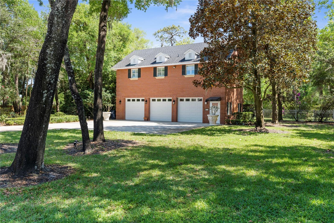
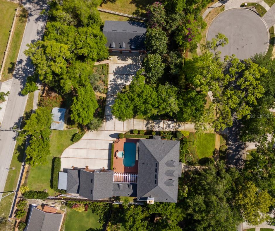
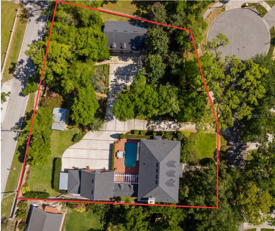
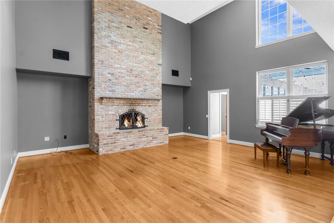
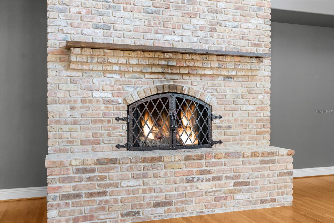
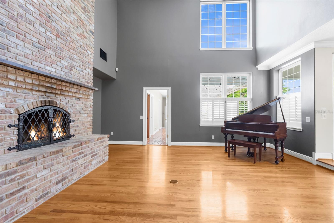
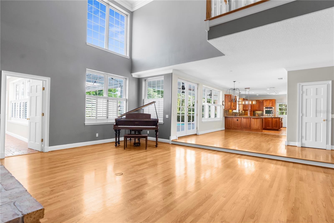
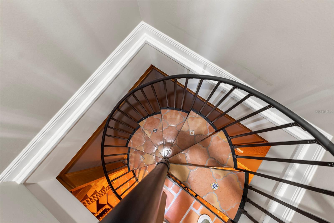

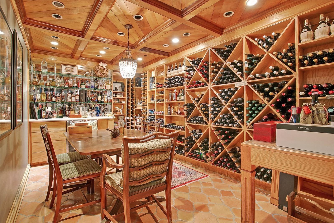
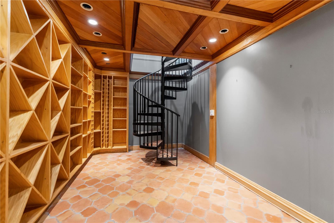
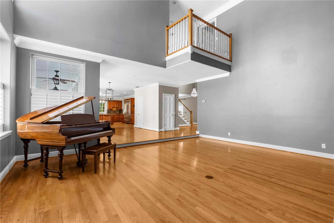
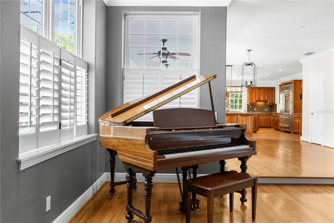
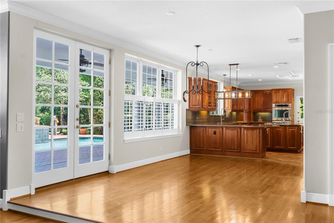
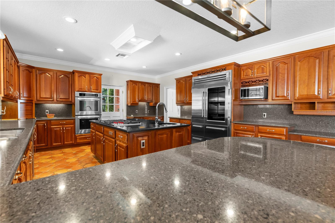
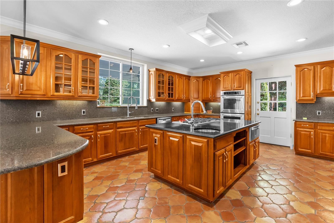
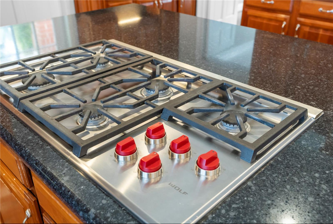
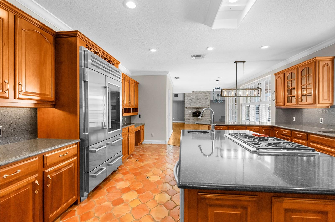
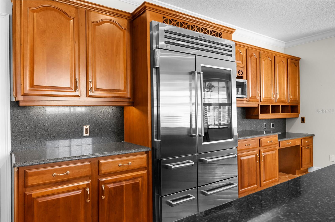
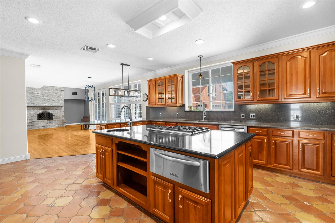
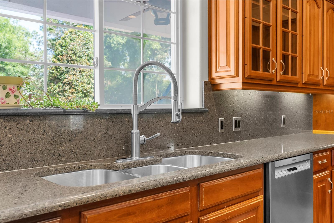
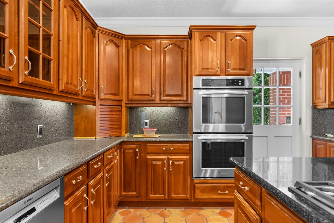
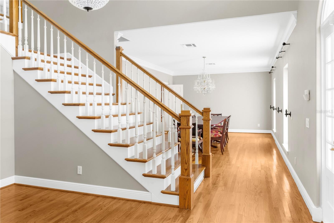
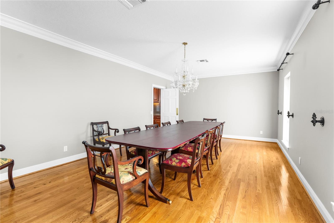
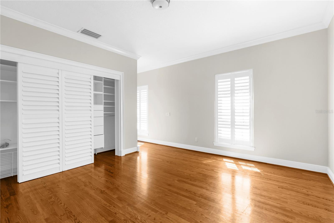
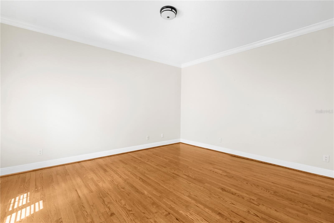

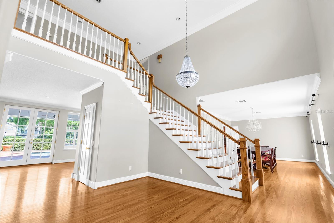
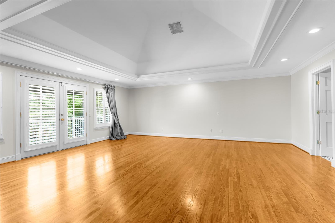
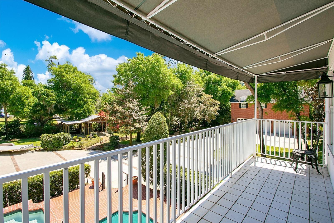
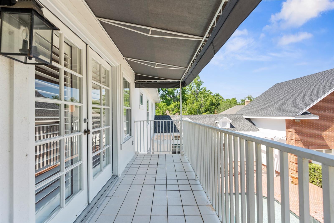
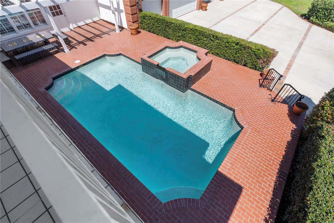
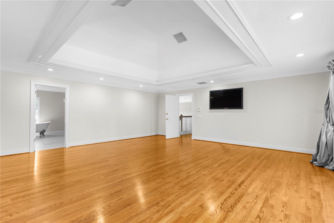
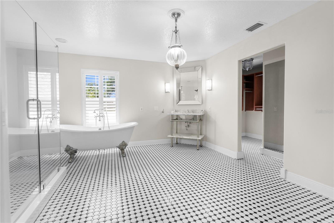
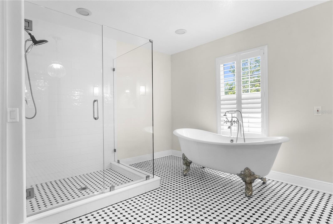
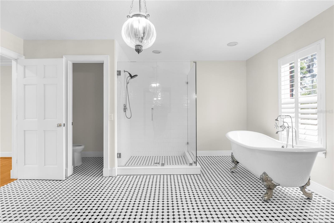
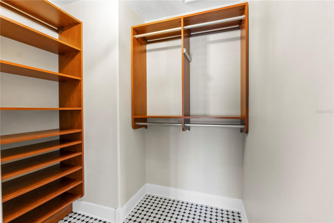
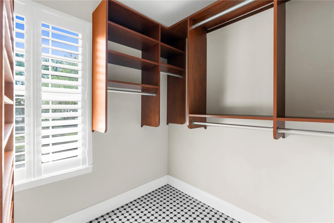
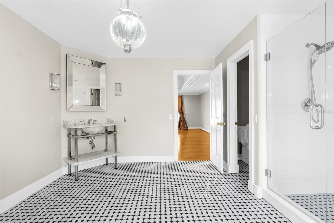
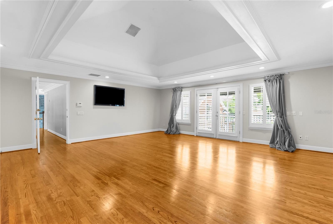
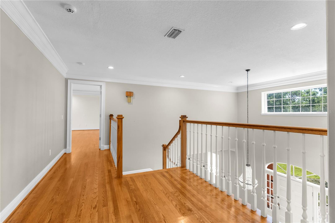
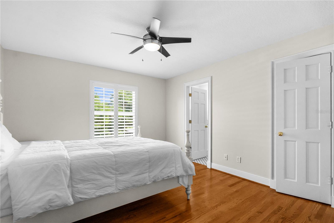
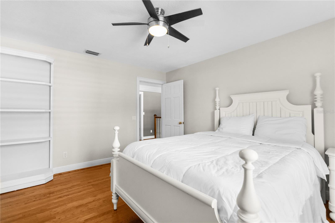
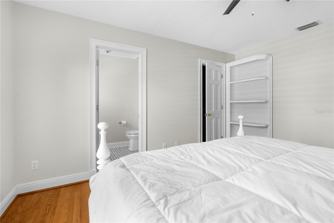
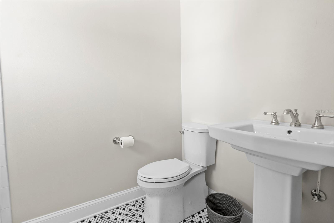
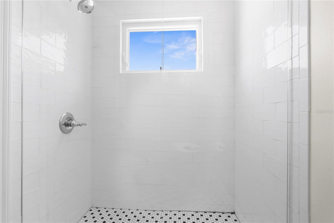
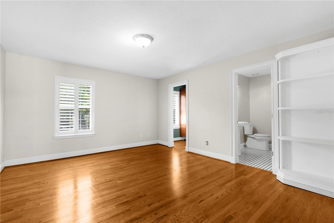
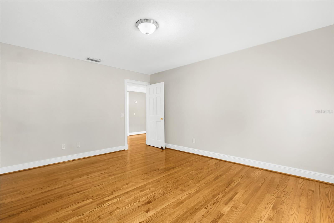
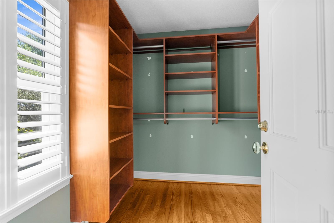
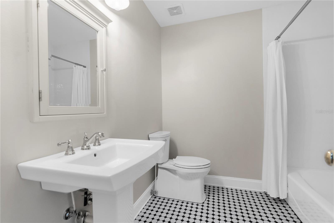
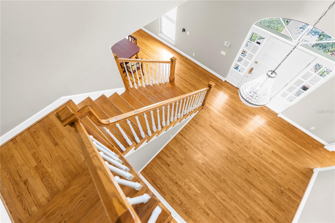
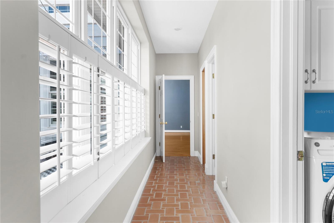
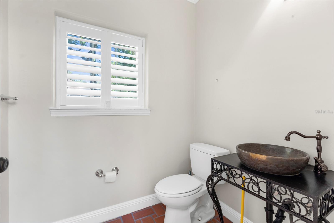
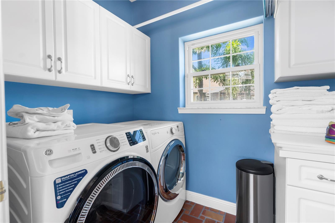
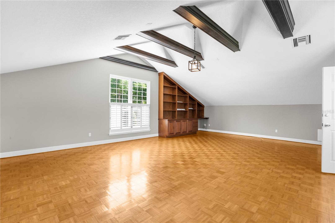
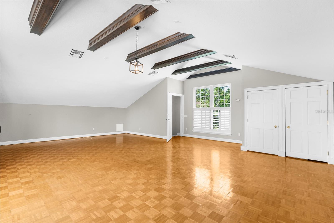
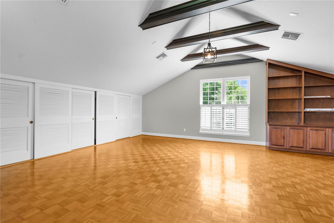
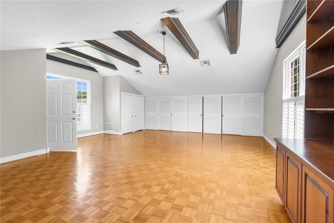
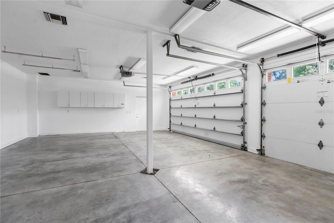
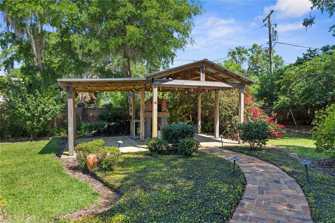

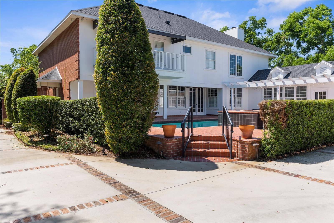
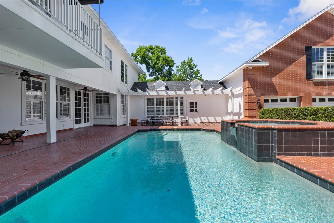
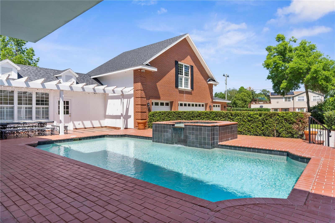
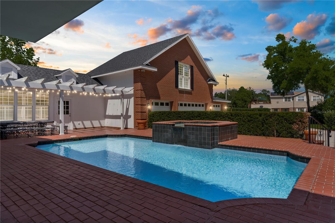
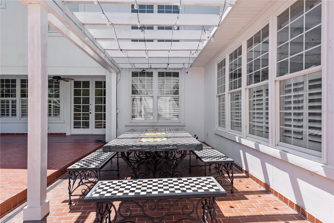

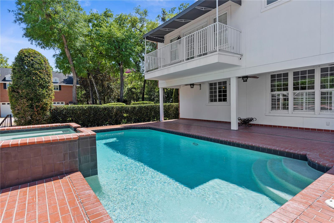
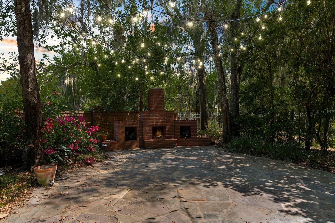
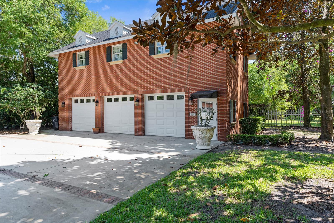
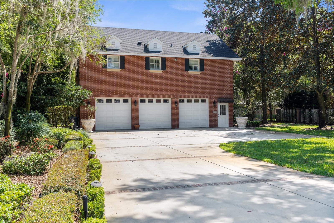
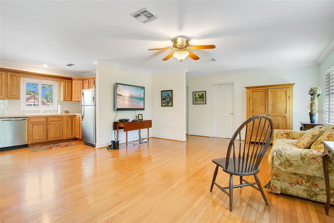
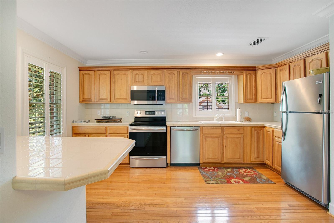
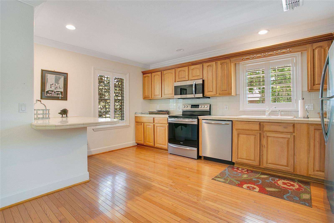
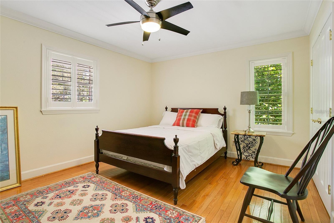
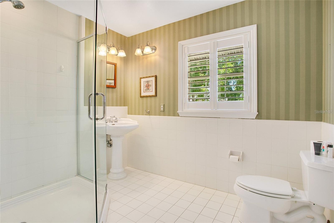
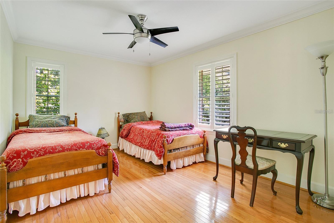
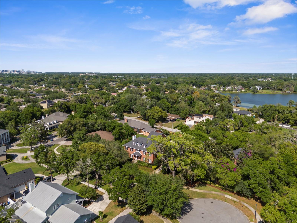
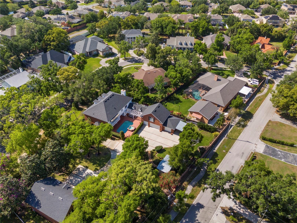
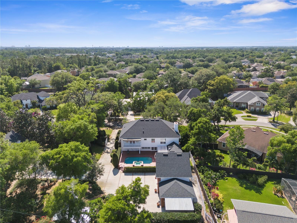
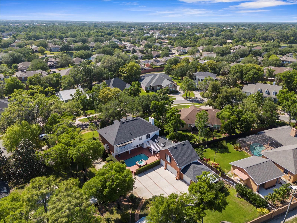

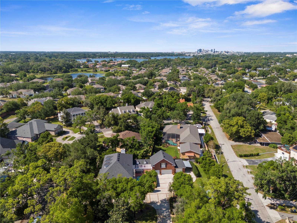
- MLS#: NS1084580 ( Residential )
- Street Address: 5411 Lazy Oaks Lane
- Viewed: 119
- Price: $1,700,000
- Price sqft: $202
- Waterfront: No
- Year Built: 1996
- Bldg sqft: 8414
- Bedrooms: 6
- Total Baths: 7
- Full Baths: 5
- 1/2 Baths: 2
- Garage / Parking Spaces: 7
- Days On Market: 49
- Additional Information
- Geolocation: 28.489 / -81.3855
- County: ORANGE
- City: ORLANDO
- Zipcode: 32839
- Subdivision: Woods Jessamine
- Elementary School: Pineloch Elem
- Middle School: Memorial Middle
- High School: Oak Ridge High
- Provided by: WHITE WHALE REAL ESTATE
- Contact: Timothy Loomis
- 388-689-5171

- DMCA Notice
-
DescriptionFIRST TIME BEING SOLD! Welcome to this stunning estate set on nearly an acre of beautiful green space. The main home, with 4 bedrooms, 4 ensuite bathrooms, and 1 half baths, this home has space for everyone. If that is not enough, there is also a 2 bedroom, 1.5 bath guesthouse you can utilize above the detached 3 car garage! The car lover in you will appreciate the air conditioned 6 car garages, extra carport, and extended driveways that are perfect to access all your vehicles! Inside, youll find soaring ceilings and an open layout with gorgeous oak wood floors throughout. The living room features a striking floor to ceiling fireplace made from Chicago brick. A hidden staircase nearby leads down to a 1,000 bottle wine cellar with a specialized dehumidifying HVAC system to keep your collection in perfect shape. The chefs kitchen is a dream with granite countertops, a Sub Zero fridge, and all high end appliances. There's a guest bedroom with ensuite bath on the main level. Three other bedrooms are upstairs, along with a huge loft space that can be used as an office, media room, workout or extra living area. The primary suite is your own private retreat, with a balcony overlooking the pool/courtyard, two walk in closets, and a spa like bathroom. Outside you will enjoy a heated pool and spa, a big patio for entertaining or relaxing, and a beautiful garden path that leads to a covered outdoor pavilion with a built in bbq/pizza oven and also a separate seating area with a fireplace. This one of a kind home was built solid and the attention to detail shows wherever you look. Nestled in a quiet community this is the perfect place to move or raise your family!
Property Location and Similar Properties
All
Similar
Features
Appliances
- Built-In Oven
- Convection Oven
- Cooktop
- Dishwasher
- Disposal
- Dryer
- Microwave
- Refrigerator
- Washer
Home Owners Association Fee
- 650.00
Association Name
- Tom Perley
Association Phone
- 407-466-3655
Carport Spaces
- 1.00
Close Date
- 0000-00-00
Cooling
- Central Air
Country
- US
Covered Spaces
- 0.00
Exterior Features
- French Doors
- Garden
- Lighting
- Private Mailbox
- Sidewalk
Fencing
- Fenced
Flooring
- Tile
- Wood
Furnished
- Unfurnished
Garage Spaces
- 6.00
Heating
- Central
- Electric
High School
- Oak Ridge High
Insurance Expense
- 0.00
Interior Features
- Built-in Features
- Ceiling Fans(s)
- Crown Molding
- Eat-in Kitchen
- High Ceilings
- Open Floorplan
- Primary Bedroom Main Floor
- PrimaryBedroom Upstairs
- Solid Surface Counters
- Solid Wood Cabinets
- Thermostat
- Tray Ceiling(s)
- Walk-In Closet(s)
Legal Description
- THE WOODS OF JESSAMINE 33/22 LOTS 12 & 13
Levels
- One
Living Area
- 5640.00
Lot Features
- Cul-De-Sac
- In County
- Landscaped
- Oversized Lot
- Private
- Sidewalk
- Paved
Middle School
- Memorial Middle
Area Major
- 32839 - Orlando/Edgewood/Pinecastle
Net Operating Income
- 0.00
Occupant Type
- Owner
Open Parking Spaces
- 0.00
Other Expense
- 0.00
Other Structures
- Guest House
- Storage
- Workshop
Parcel Number
- 14-23-29-9462-00-120
Parking Features
- Driveway
- Garage Door Opener
- Garage Faces Side
- Ground Level
- Oversized
- Garage
Pets Allowed
- Yes
Pool Features
- Deck
- Gunite
- Heated
- In Ground
- Lighting
Possession
- Close Of Escrow
Property Condition
- Completed
Property Type
- Residential
Roof
- Shingle
School Elementary
- Pineloch Elem
Sewer
- Public Sewer
Style
- Traditional
Tax Year
- 2023
Township
- 23
Utilities
- BB/HS Internet Available
- Cable Connected
- Electricity Connected
- Public
- Water Connected
View
- Garden
- Pool
Views
- 119
Virtual Tour Url
- https://youtu.be/NEu2i4yRk-Q
Water Source
- Public
Year Built
- 1996
Zoning Code
- R-1AA
Disclaimer: All information provided is deemed to be reliable but not guaranteed.
Listing Data ©2025 Greater Fort Lauderdale REALTORS®
Listings provided courtesy of The Hernando County Association of Realtors MLS.
Listing Data ©2025 REALTOR® Association of Citrus County
Listing Data ©2025 Royal Palm Coast Realtor® Association
The information provided by this website is for the personal, non-commercial use of consumers and may not be used for any purpose other than to identify prospective properties consumers may be interested in purchasing.Display of MLS data is usually deemed reliable but is NOT guaranteed accurate.
Datafeed Last updated on June 7, 2025 @ 12:00 am
©2006-2025 brokerIDXsites.com - https://brokerIDXsites.com
Sign Up Now for Free!X
Call Direct: Brokerage Office: Mobile: 352.585.0041
Registration Benefits:
- New Listings & Price Reduction Updates sent directly to your email
- Create Your Own Property Search saved for your return visit.
- "Like" Listings and Create a Favorites List
* NOTICE: By creating your free profile, you authorize us to send you periodic emails about new listings that match your saved searches and related real estate information.If you provide your telephone number, you are giving us permission to call you in response to this request, even if this phone number is in the State and/or National Do Not Call Registry.
Already have an account? Login to your account.

