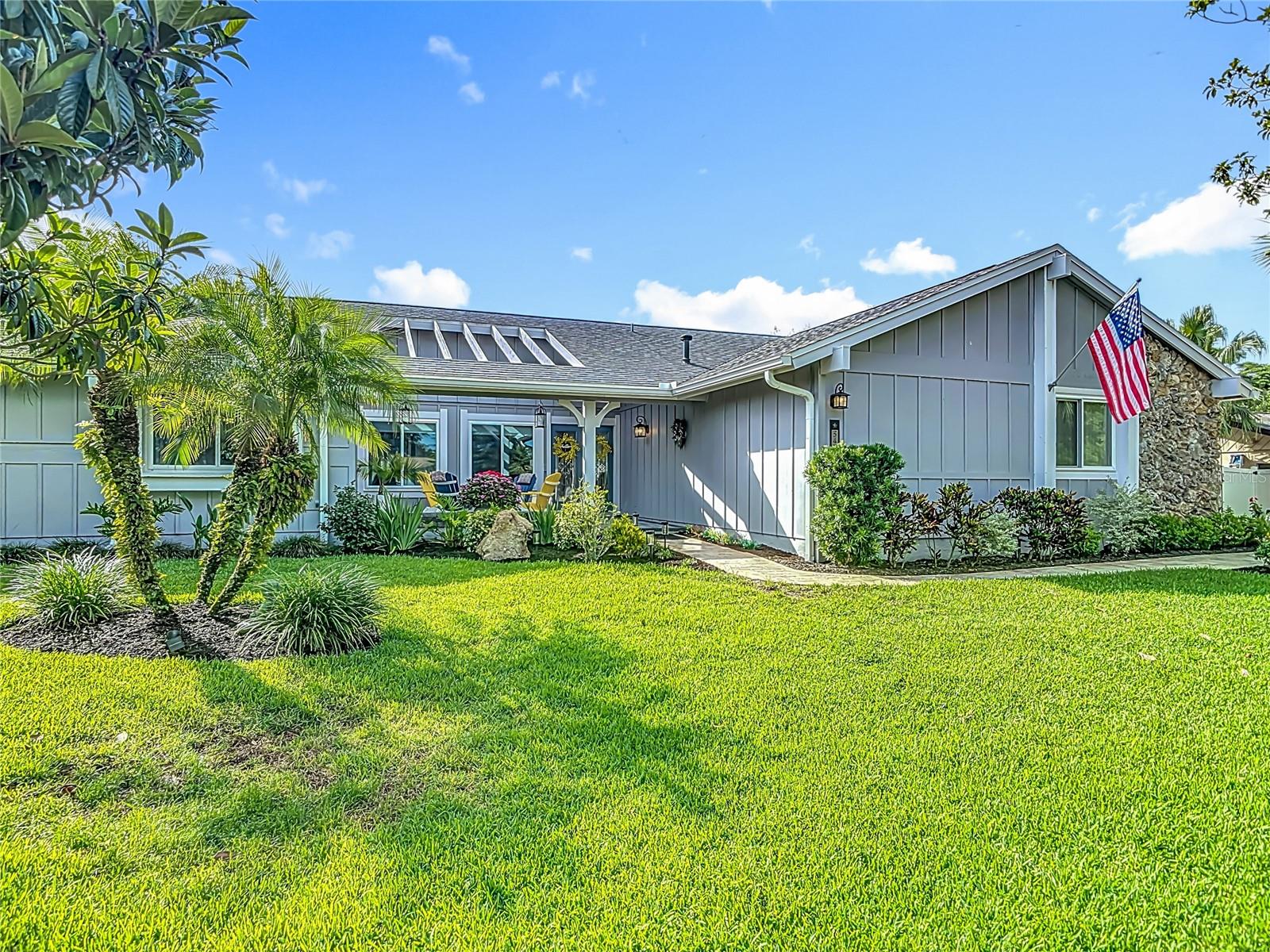
- Lori Ann Bugliaro P.A., REALTOR ®
- Tropic Shores Realty
- Helping My Clients Make the Right Move!
- Mobile: 352.585.0041
- Fax: 888.519.7102
- 352.585.0041
- loribugliaro.realtor@gmail.com
Contact Lori Ann Bugliaro P.A.
Schedule A Showing
Request more information
- Home
- Property Search
- Search results
- 343 Sweet Bay Avenue, NEW SMYRNA BEACH, FL 32168
Property Photos
















































- MLS#: NS1085285 ( Residential )
- Street Address: 343 Sweet Bay Avenue
- Viewed: 12
- Price: $500,000
- Price sqft: $202
- Waterfront: No
- Year Built: 1977
- Bldg sqft: 2479
- Bedrooms: 2
- Total Baths: 2
- Full Baths: 2
- Garage / Parking Spaces: 2
- Days On Market: 11
- Additional Information
- Geolocation: 29.038 / -80.985
- County: VOLUSIA
- City: NEW SMYRNA BEACH
- Zipcode: 32168
- Subdivision: Sugar Mill Country Club Estat
- Elementary School: Chisholm Elem
- Middle School: New Smyrna Beach Middl
- High School: New Smyrna Beach
- Provided by: BEECHLER REALTY GROUP

- DMCA Notice
-
DescriptionDiscover Your Dream Home in Paradise! Only 8 Minutes to the Beach! Welcome to this beautifully renovated 2 bedroom, 2 bathroom oasis nestled in the exclusive gated community of Sugar Mill Country Club. The moment you step onto the inviting front porch, you'll feel a sense of tranquility beckoning you to relax and unwind. As you enter through the stunning double leaded glass doors, you'll be captivated by the stylish design that exemplifies modern elegance. This home showcases clean lines and luxurious textures, all adorned in soothing neutral colors that create a calming atmosphere throughout the sleek and open layout. The seamless flow of tile flooring guides you through the space, featuring a unique herringbone design in the family room and a thoughtfully placed rug in the dining area that defines the space without the need for walls. The chef's kitchen is a standout, boasting shaker style cabinetry, top of the line KitchenAid stainless steel appliances, a generous center island with ample storage, a stunning tiled backsplash, and exquisite quartz countertops. It opens up beautifully to the dining and family rooms, making it the perfect setting for entertaining family and friends. For those who work from home, a cozy den off the kitchen serves as an ideal office space. Step outside to the screened patio, with its stylish paver flooring and clear solid roof, providing an excellent space for year round enjoyment of your private backyard, which is securely fenced and backs up to a serene preserve for added privacy. This home has been meticulously maintained both inside and out, allowing you to simply move in and start living the luxurious country club lifestyle you've always desired. Don't miss your chance to make this paradise your own!
Property Location and Similar Properties
All
Similar
Features
Appliances
- Built-In Oven
- Convection Oven
- Cooktop
- Dishwasher
- Disposal
- Gas Water Heater
- Microwave
- Range Hood
- Refrigerator
- Water Purifier
Home Owners Association Fee
- 591.00
Association Name
- Manager
Association Phone
- 386-402-8739
Carport Spaces
- 0.00
Close Date
- 0000-00-00
Cooling
- Central Air
Country
- US
Covered Spaces
- 0.00
Exterior Features
- Private Mailbox
Fencing
- Chain Link
Flooring
- Tile
Furnished
- Negotiable
Garage Spaces
- 2.00
Heating
- Central
- Heat Pump
High School
- New Smyrna Beach High
Insurance Expense
- 0.00
Interior Features
- Cathedral Ceiling(s)
- Ceiling Fans(s)
- Eat-in Kitchen
- Living Room/Dining Room Combo
- Open Floorplan
- Primary Bedroom Main Floor
- Stone Counters
- Walk-In Closet(s)
Legal Description
- LOT 26 SUGAR MILL COUNTRY CLUB & ESTS UNIT II MB 33 PGS 110-112 INC PER OR 5282 PGS 0307-0308 PER OR 7551 PGS 2072-2073 PER OR 7804 PG 2892
Levels
- One
Living Area
- 1824.00
Middle School
- New Smyrna Beach Middl
Area Major
- 32168 - New Smyrna Beach
Net Operating Income
- 0.00
Occupant Type
- Owner
Open Parking Spaces
- 0.00
Other Expense
- 0.00
Parcel Number
- 734203000260
Parking Features
- Garage Door Opener
- Garage Faces Side
- Parking Pad
Pets Allowed
- Yes
Possession
- Close Of Escrow
Property Type
- Residential
Roof
- Shingle
School Elementary
- Chisholm Elem
Sewer
- Public Sewer
Tax Year
- 2024
Township
- 17S
Utilities
- Cable Available
- Electricity Connected
- Natural Gas Connected
- Sewer Connected
- Underground Utilities
- Water Connected
View
- Park/Greenbelt
- Trees/Woods
Views
- 12
Virtual Tour Url
- https://vimeo.com/1095068462/d9d22b1f7a
Water Source
- None
Year Built
- 1977
Zoning Code
- 10R3
Disclaimer: All information provided is deemed to be reliable but not guaranteed.
Listing Data ©2025 Greater Fort Lauderdale REALTORS®
Listings provided courtesy of The Hernando County Association of Realtors MLS.
Listing Data ©2025 REALTOR® Association of Citrus County
Listing Data ©2025 Royal Palm Coast Realtor® Association
The information provided by this website is for the personal, non-commercial use of consumers and may not be used for any purpose other than to identify prospective properties consumers may be interested in purchasing.Display of MLS data is usually deemed reliable but is NOT guaranteed accurate.
Datafeed Last updated on July 6, 2025 @ 12:00 am
©2006-2025 brokerIDXsites.com - https://brokerIDXsites.com
Sign Up Now for Free!X
Call Direct: Brokerage Office: Mobile: 352.585.0041
Registration Benefits:
- New Listings & Price Reduction Updates sent directly to your email
- Create Your Own Property Search saved for your return visit.
- "Like" Listings and Create a Favorites List
* NOTICE: By creating your free profile, you authorize us to send you periodic emails about new listings that match your saved searches and related real estate information.If you provide your telephone number, you are giving us permission to call you in response to this request, even if this phone number is in the State and/or National Do Not Call Registry.
Already have an account? Login to your account.

