
- Lori Ann Bugliaro P.A., REALTOR ®
- Tropic Shores Realty
- Helping My Clients Make the Right Move!
- Mobile: 352.585.0041
- Fax: 888.519.7102
- 352.585.0041
- loribugliaro.realtor@gmail.com
Contact Lori Ann Bugliaro P.A.
Schedule A Showing
Request more information
- Home
- Property Search
- Search results
- 129 Crystal Oak Drive, DELAND, FL 32720
Property Photos
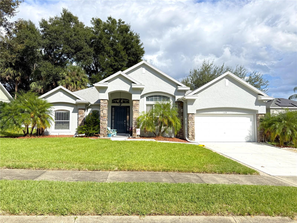

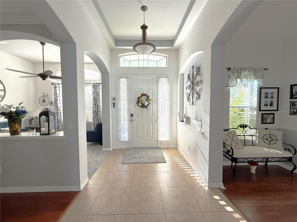
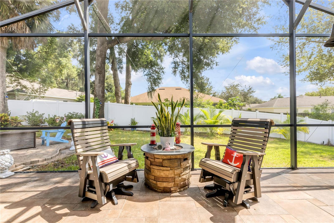
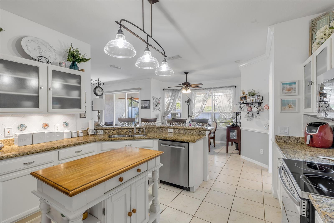
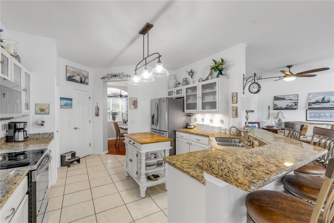
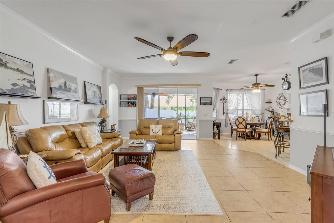
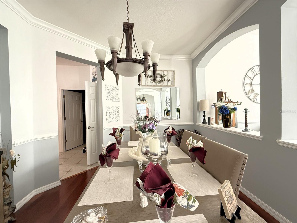
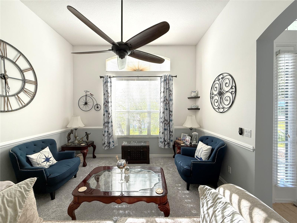
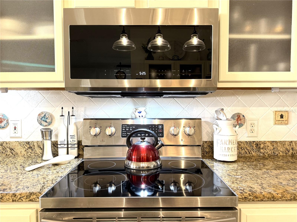
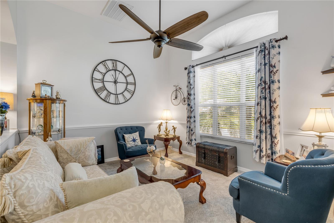
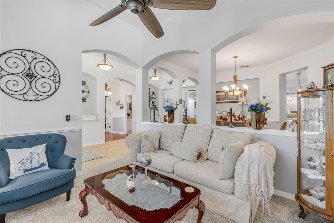
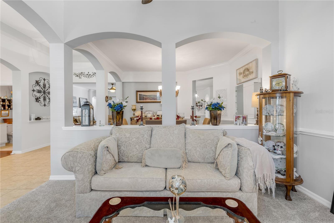
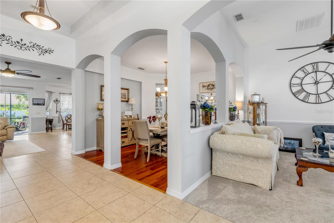
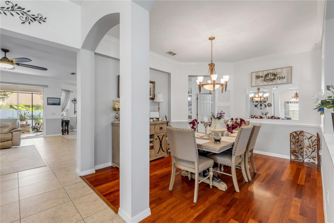
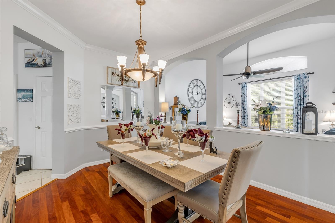
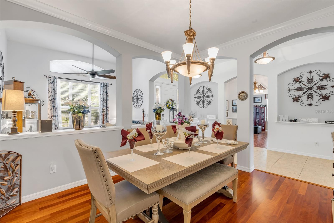
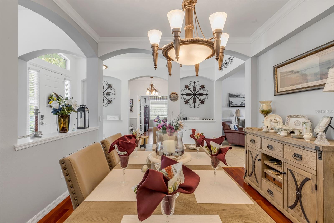
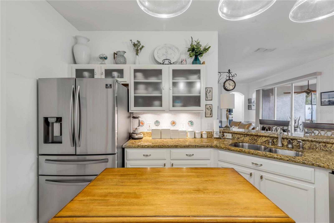
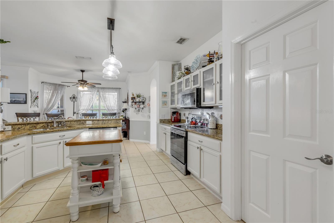
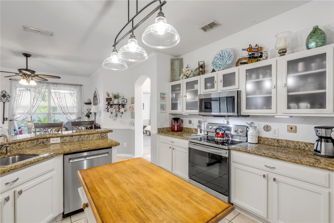
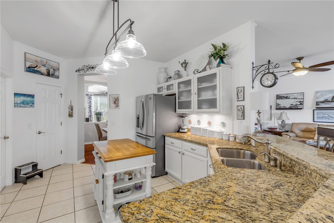
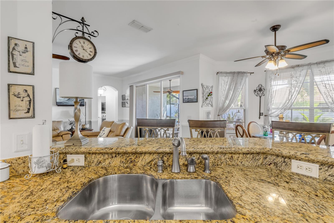
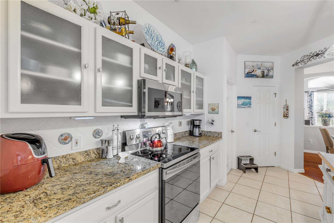
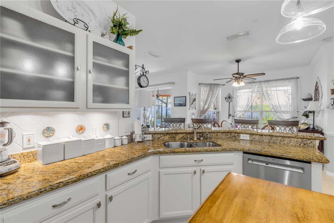
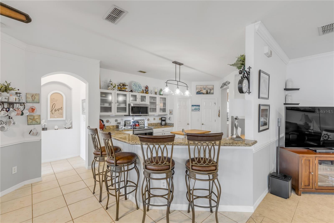
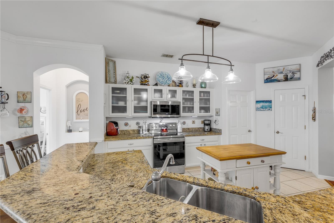
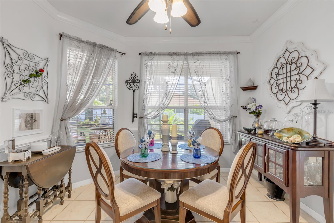
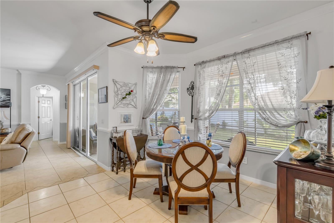
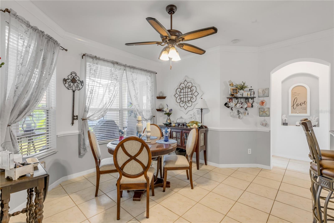
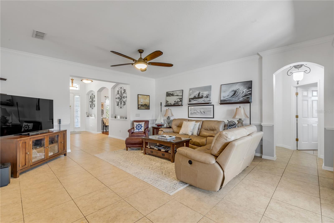
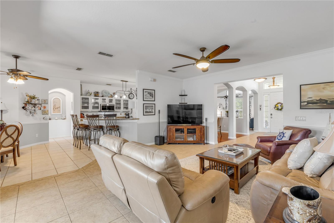
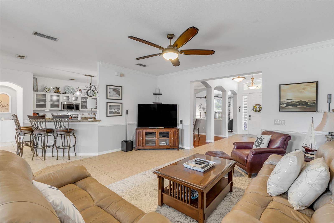
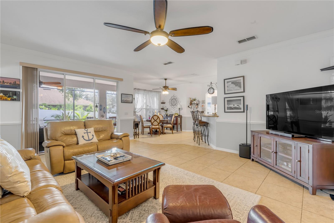
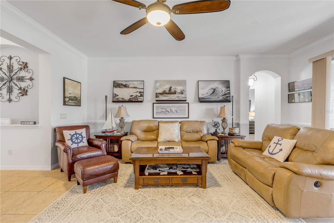
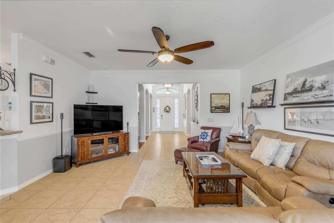
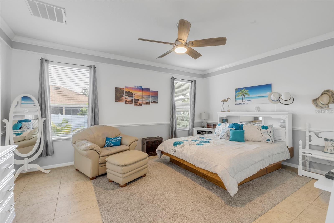
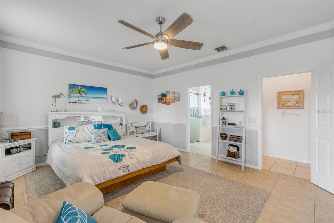
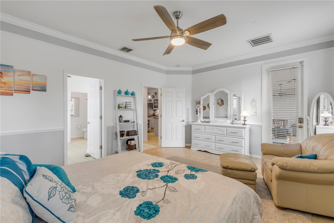
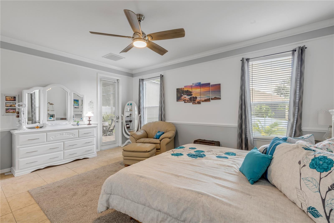
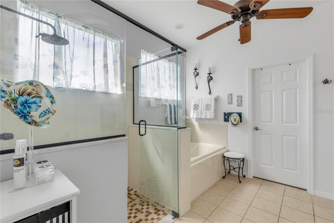
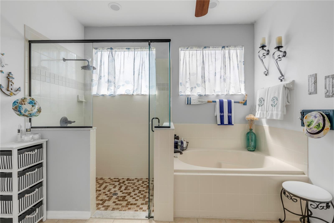
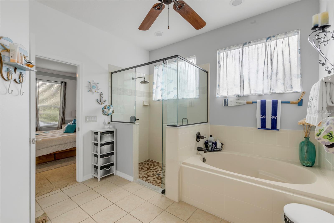
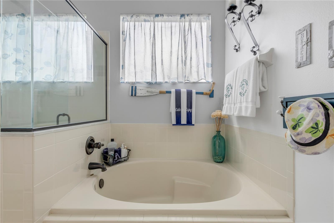
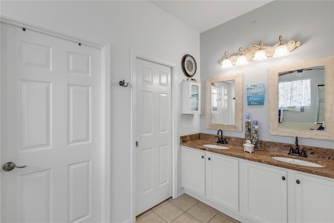
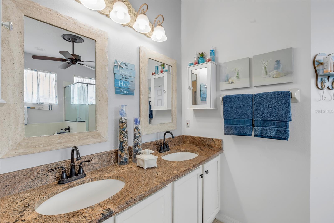
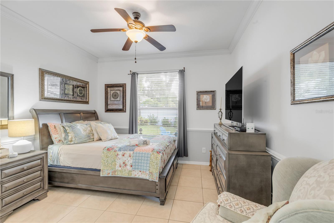
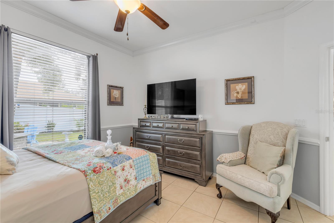
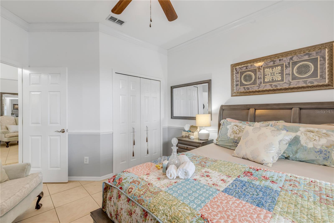
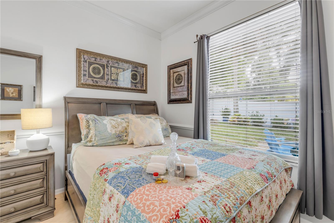
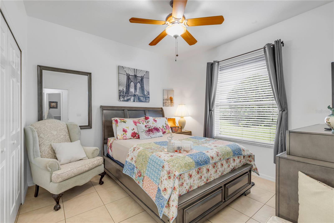
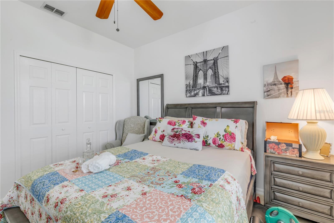
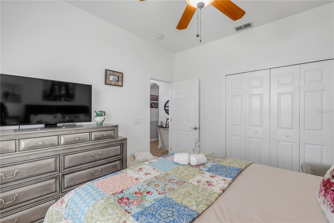
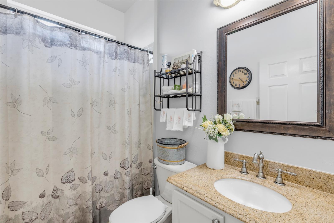
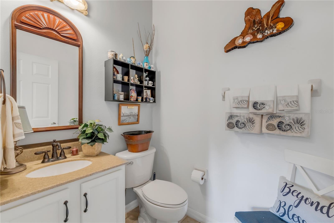
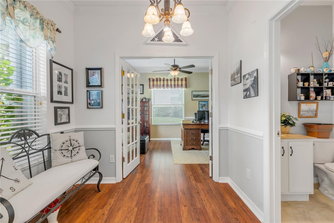
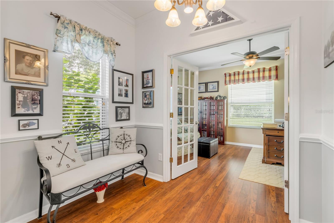
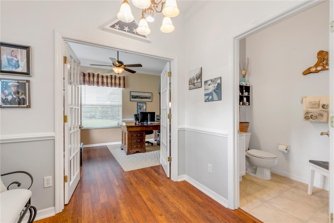
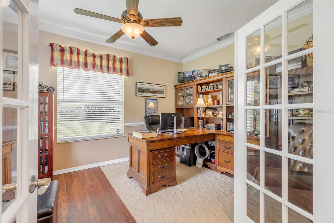
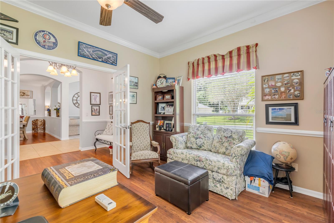
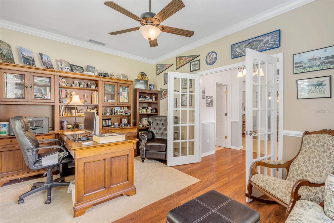
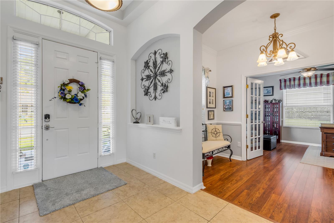
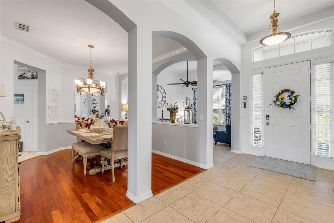
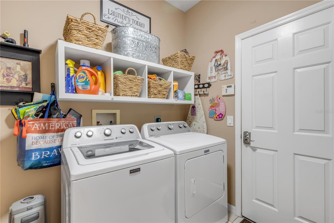
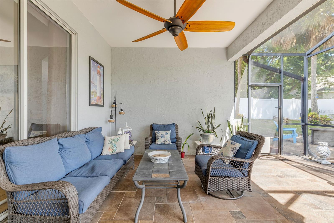
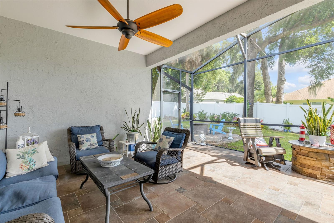
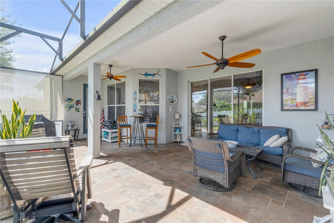
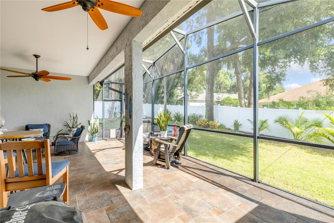
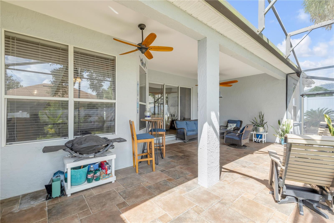
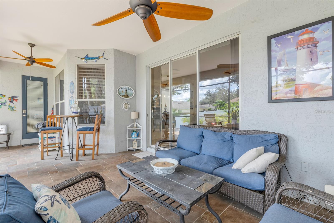
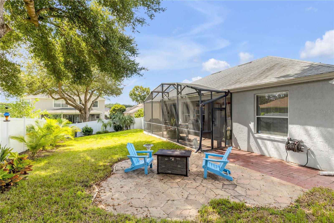
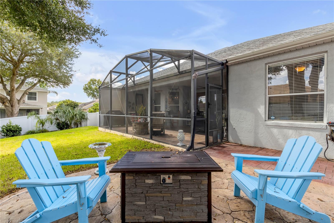
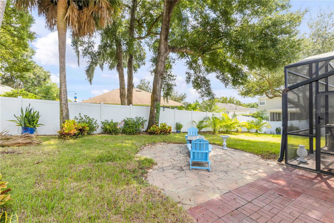
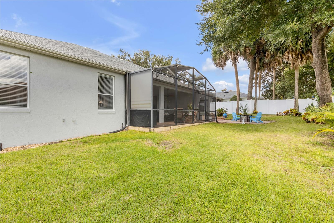
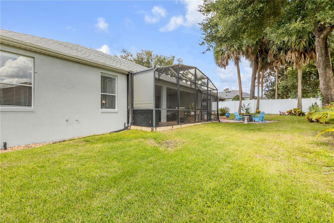
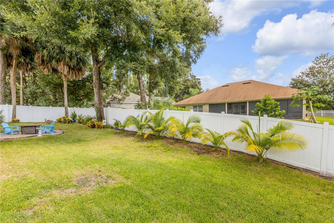
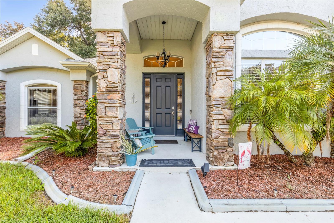
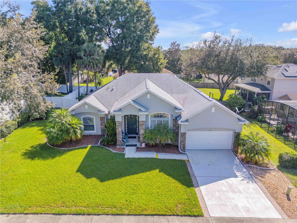
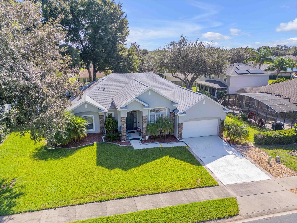
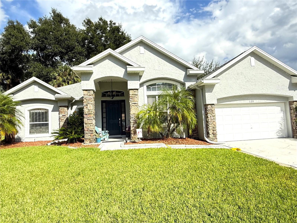
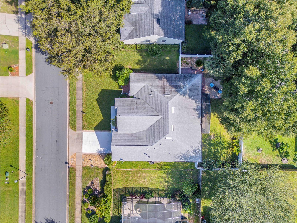
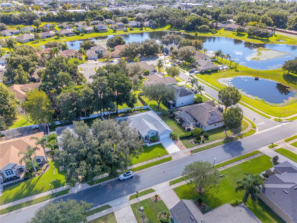
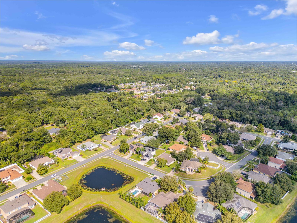
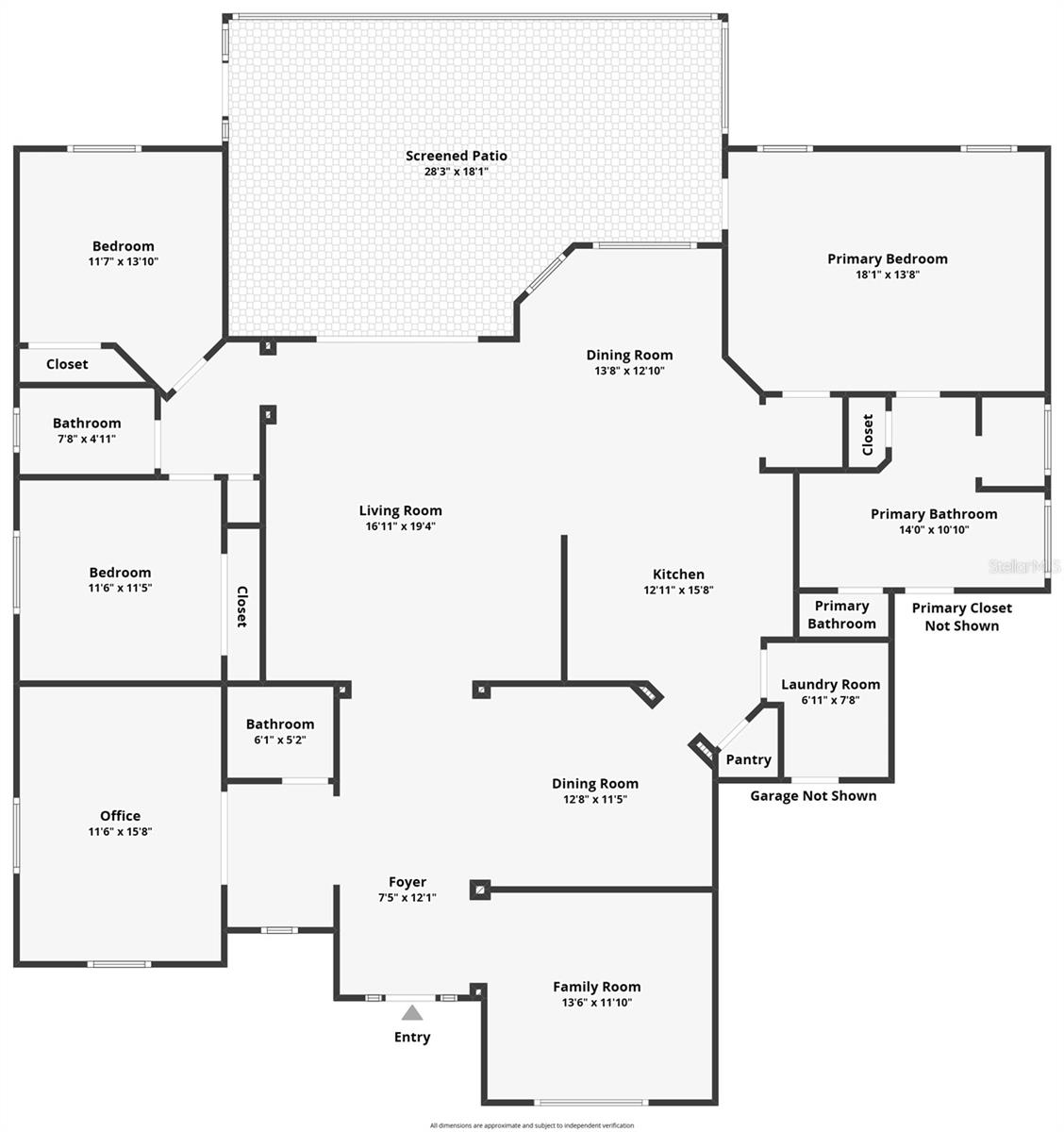
- MLS#: NS1086074 ( Residential )
- Street Address: 129 Crystal Oak Drive
- Viewed: 41
- Price: $427,500
- Price sqft: $43
- Waterfront: No
- Year Built: 2002
- Bldg sqft: 9960
- Bedrooms: 3
- Total Baths: 3
- Full Baths: 2
- 1/2 Baths: 1
- Garage / Parking Spaces: 2
- Days On Market: 41
- Additional Information
- Geolocation: 28.987 / -81.3056
- County: VOLUSIA
- City: DELAND
- Zipcode: 32720
- Subdivision: Crystal Cove
- Elementary School: Woodward Avenue Elem VO
- Middle School: Southwestern Middle
- High School: Deland High
- Provided by: COLLADO REAL ESTATE
- Contact: Pat Collado
- 386-427-0002

- DMCA Notice
-
DescriptionWelcome to this beautifully updated retreat featuring 3 bedrooms, 2.5 baths, and a desirable split floor plan. This move in ready home offers peace of mind with an updated roof, AC, water heater, appliances, and fresh interior and exterior paint with a gloss coating on the stonework. Step up to the charming front porch sitting area, a perfect spot to enjoy your morning coffee or evening refreshment. Inside, the thoughtful floorplan greets you with a warm sitting room showcasing timeless style and a formal dining room accented with gleaming wood floors. On the opposite side, a versatile office space doubles as a home business office or easily converts into a guest suite. The heart of the home is the spacious living room, open to the screened in patio, creating a relaxing stress free environment. The updated kitchen features modern appliances, tasteful finishes, practical sliding drawers, and pull out cabinetry, while the breakfast nook adds a touch of everyday comfort. The primary suite offers its own private walk out to the patio, a luxurious bathroom with a large updated shower, soaking tub, and a generous walk in closet. On the other side of the home, two additional bedrooms and a full bath provide privacy for family or guests. Fresh paint, updated flooring, and recently replaced carpet in the den enhance the entire interior. Additional upgrades include water softener, tilt out windows, custom shades in the den and patio, reclaimed water for the sprinkler system, and regrouted master shower. Outside, enjoy your private backyard oasis with an updated vinyl fence, cozy seating area, and screened in porch, along with a patio area finished with a gloss protector and re settled bricks. This home also offers convenient linen closets in both spare rooms and the master bath, plus direct access to the patio from the primary suite. This home combines modern updates, functional spaces, and inviting charm. Schedule your showing today!
Property Location and Similar Properties
All
Similar
Features
Appliances
- Dishwasher
- Microwave
- Range
Home Owners Association Fee
- 600.00
Association Name
- Jeanine Miller
Carport Spaces
- 0.00
Close Date
- 0000-00-00
Cooling
- Central Air
Country
- US
Covered Spaces
- 0.00
Exterior Features
- Sliding Doors
Fencing
- Fenced
- Vinyl
Flooring
- Carpet
- Tile
- Wood
Garage Spaces
- 2.00
Heating
- Central
- Electric
High School
- Deland High
Insurance Expense
- 0.00
Interior Features
- Ceiling Fans(s)
- High Ceilings
- Primary Bedroom Main Floor
- Window Treatments
Legal Description
- LOT 73 CRYSTAL COVE MB 47 PGS 187-188 INC PER OR 4879 PG 1835 PER OR 5378 PG 0322 PER OR 5521 PG 4681 PER OR 6039 PG 4781 PER OR 7253 PG 0883 PER OR 7659 PG 4278
Levels
- One
Living Area
- 2431.00
Middle School
- Southwestern Middle
Area Major
- 32720 - Deland
Net Operating Income
- 0.00
Occupant Type
- Owner
Open Parking Spaces
- 0.00
Other Expense
- 0.00
Parcel Number
- 70-28-14-00-0730
Pets Allowed
- Yes
Property Type
- Residential
Roof
- Shingle
School Elementary
- Woodward Avenue Elem-VO
Sewer
- Public Sewer
Tax Year
- 2024
Township
- 17S
Utilities
- Electricity Connected
Views
- 41
Virtual Tour Url
- https://www.zillow.com/view-imx/39d9070d-a919-4497-aff4-6d743604b29e?setAttribution=mls&wl=true&initialViewType=pano&utm_source=dashboard
Water Source
- Public
Year Built
- 2002
Zoning Code
- 00
Disclaimer: All information provided is deemed to be reliable but not guaranteed.
Listing Data ©2025 Greater Fort Lauderdale REALTORS®
Listings provided courtesy of The Hernando County Association of Realtors MLS.
Listing Data ©2025 REALTOR® Association of Citrus County
Listing Data ©2025 Royal Palm Coast Realtor® Association
The information provided by this website is for the personal, non-commercial use of consumers and may not be used for any purpose other than to identify prospective properties consumers may be interested in purchasing.Display of MLS data is usually deemed reliable but is NOT guaranteed accurate.
Datafeed Last updated on November 6, 2025 @ 12:00 am
©2006-2025 brokerIDXsites.com - https://brokerIDXsites.com
Sign Up Now for Free!X
Call Direct: Brokerage Office: Mobile: 352.585.0041
Registration Benefits:
- New Listings & Price Reduction Updates sent directly to your email
- Create Your Own Property Search saved for your return visit.
- "Like" Listings and Create a Favorites List
* NOTICE: By creating your free profile, you authorize us to send you periodic emails about new listings that match your saved searches and related real estate information.If you provide your telephone number, you are giving us permission to call you in response to this request, even if this phone number is in the State and/or National Do Not Call Registry.
Already have an account? Login to your account.

