
- Lori Ann Bugliaro P.A., REALTOR ®
- Tropic Shores Realty
- Helping My Clients Make the Right Move!
- Mobile: 352.585.0041
- Fax: 888.519.7102
- 352.585.0041
- loribugliaro.realtor@gmail.com
Contact Lori Ann Bugliaro P.A.
Schedule A Showing
Request more information
- Home
- Property Search
- Search results
- 107 Donlon Drive, NEW SMYRNA BEACH, FL 32168
Property Photos
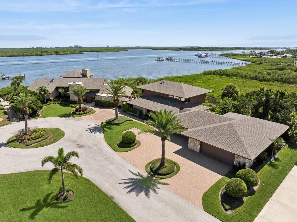

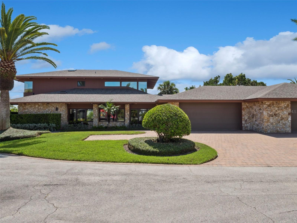
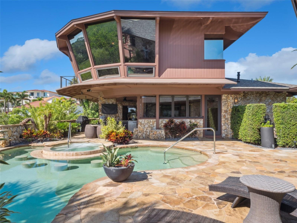
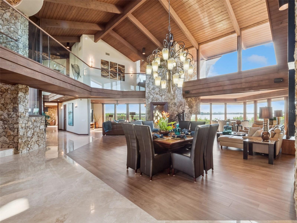
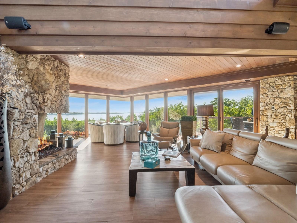
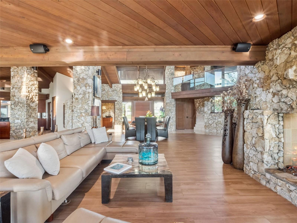
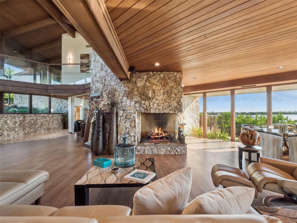
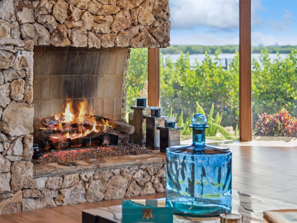
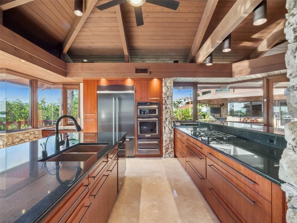
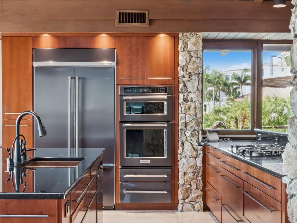
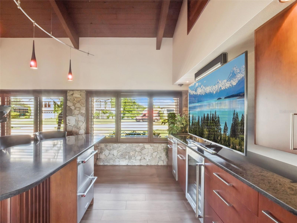
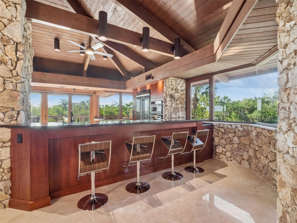
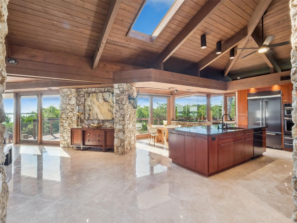
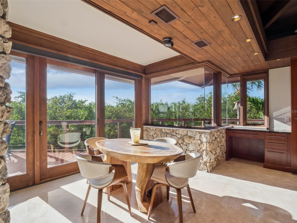
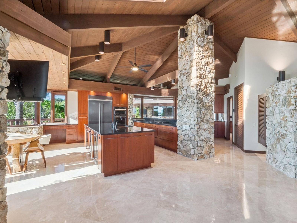
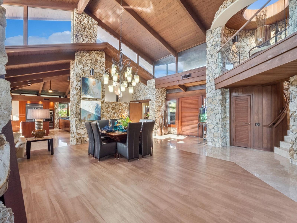
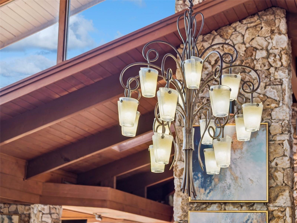
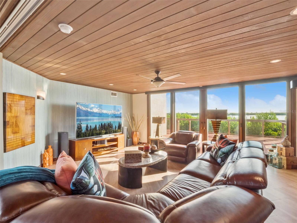
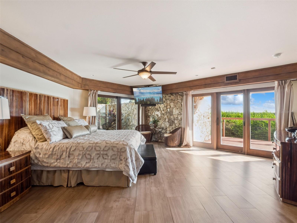
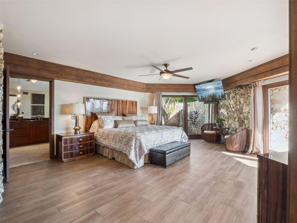
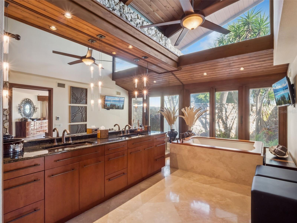
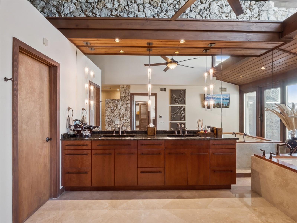
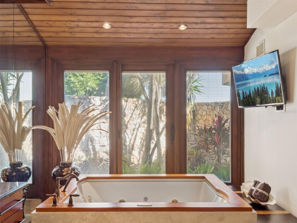
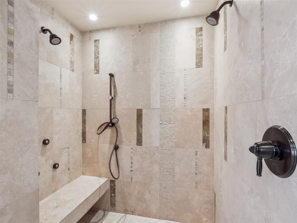
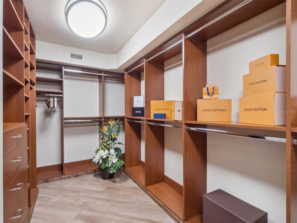
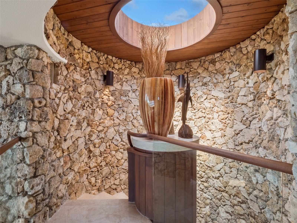
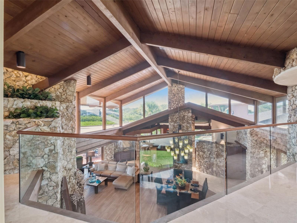
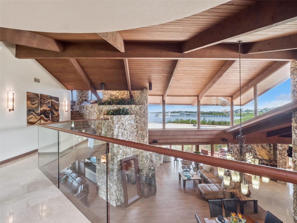
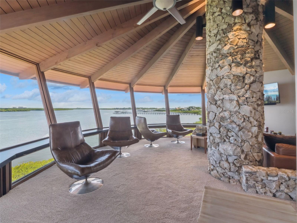
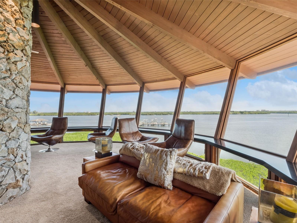
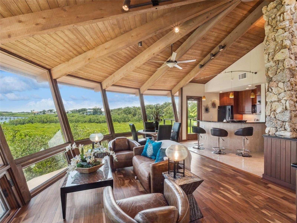
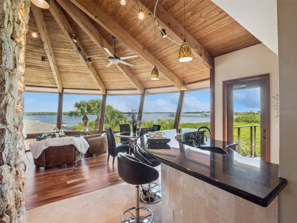
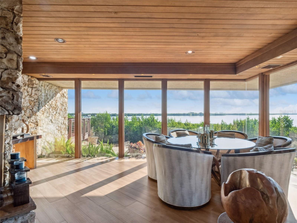
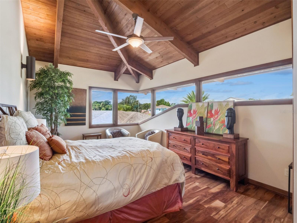
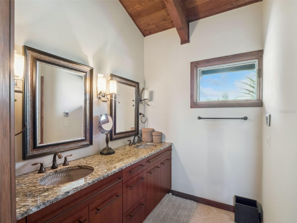
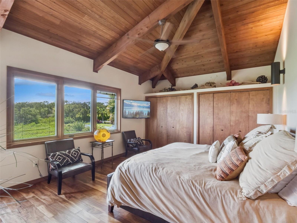
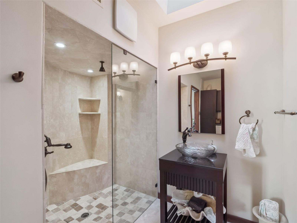
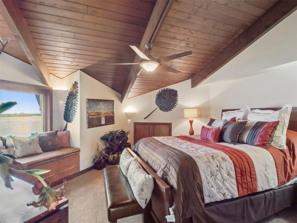
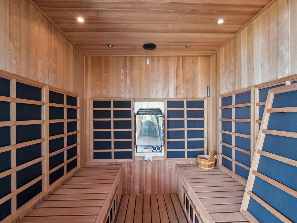
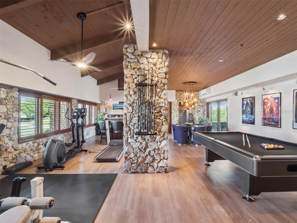
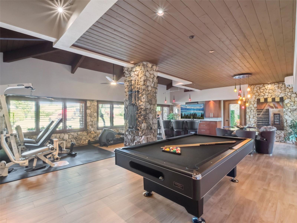
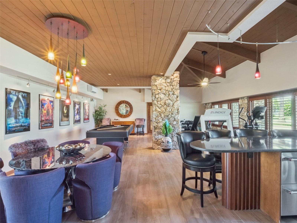
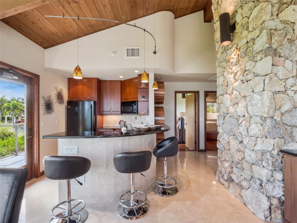
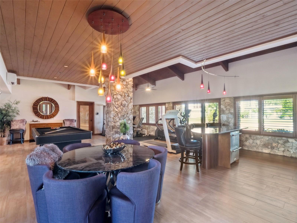
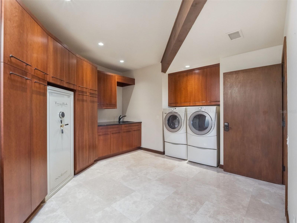
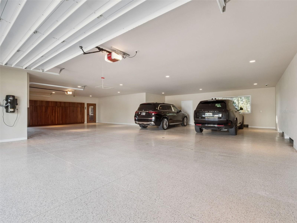
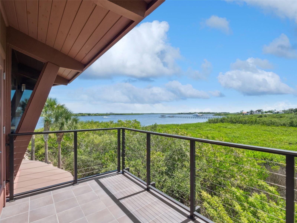
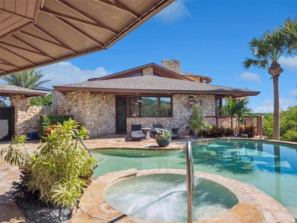
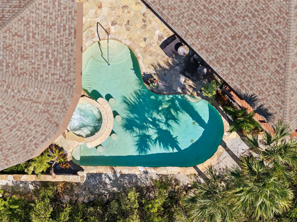
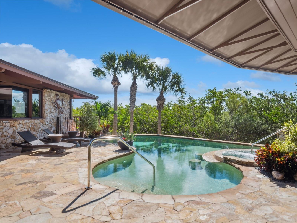
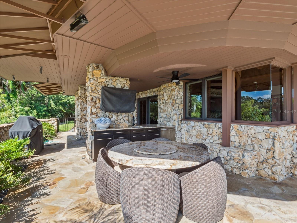
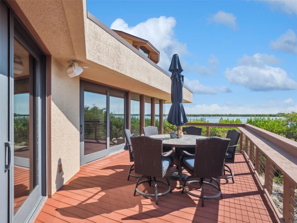
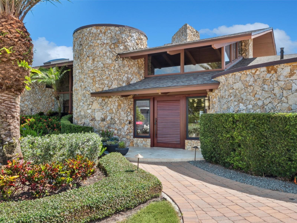
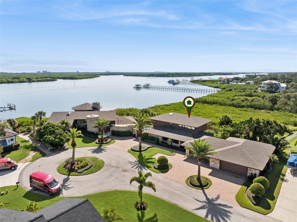
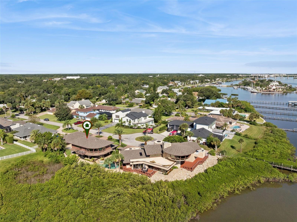
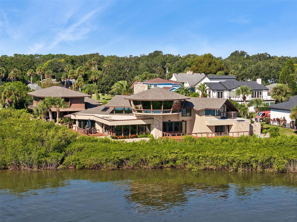
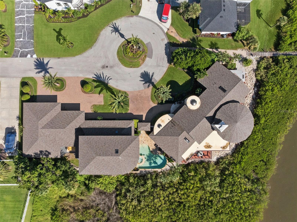
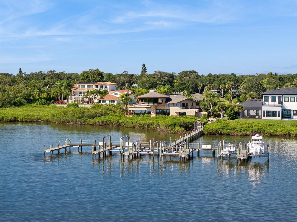
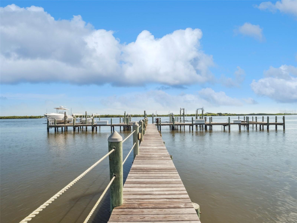
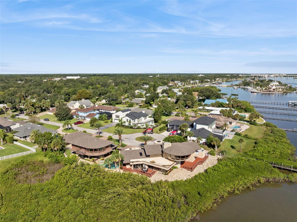
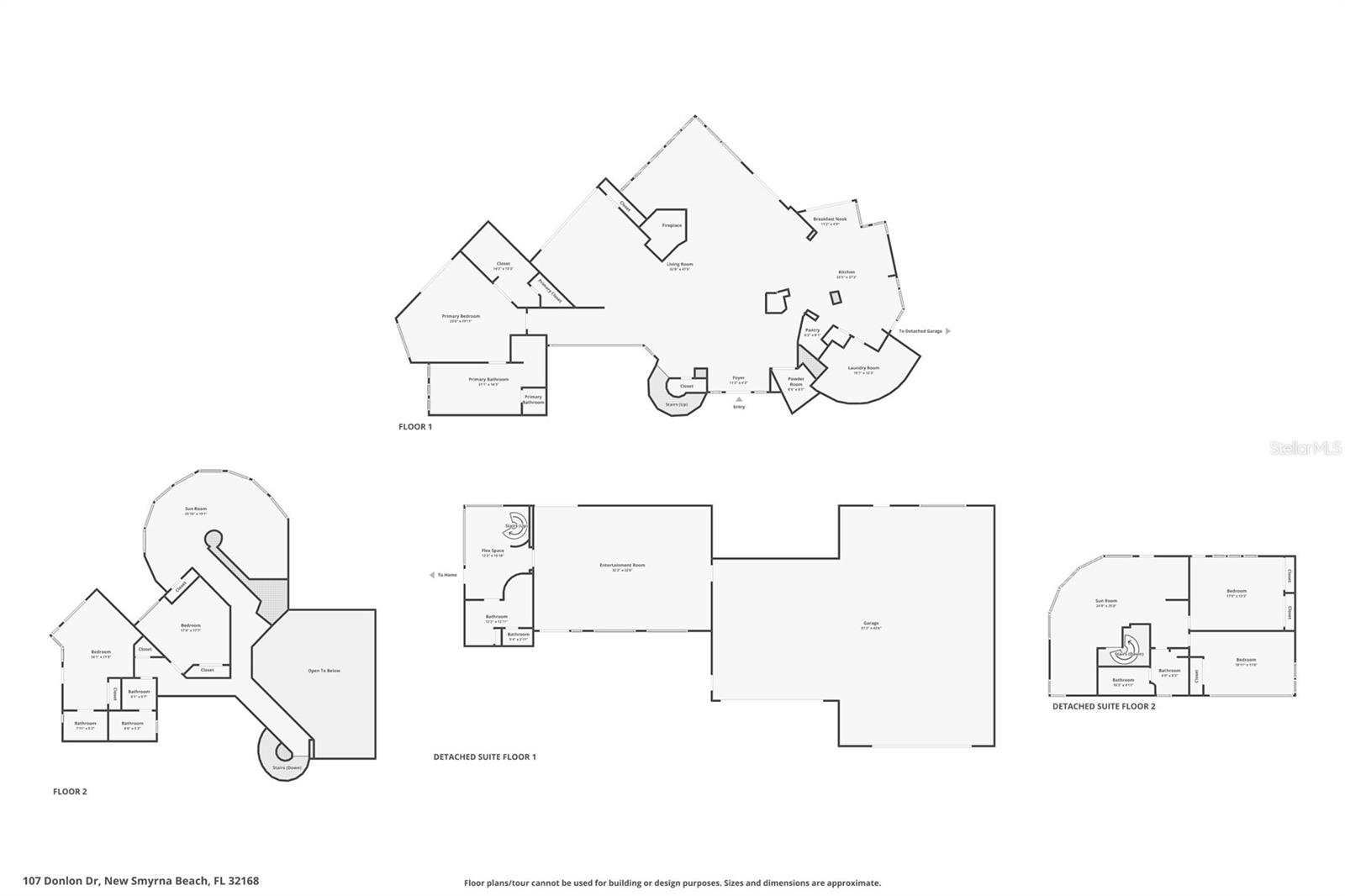
- MLS#: NS1086155 ( Residential )
- Street Address: 107 Donlon Drive
- Viewed: 80
- Price: $7,200,000
- Price sqft: $720
- Waterfront: Yes
- Wateraccess: Yes
- Waterfront Type: Intracoastal Waterway,River Front
- Year Built: 1991
- Bldg sqft: 10000
- Bedrooms: 5
- Total Baths: 7
- Full Baths: 5
- 1/2 Baths: 2
- Garage / Parking Spaces: 6
- Days On Market: 22
- Additional Information
- Geolocation: 29.009 / -80.9124
- County: VOLUSIA
- City: NEW SMYRNA BEACH
- Zipcode: 32168
- Subdivision: Donlon Cove
- Provided by: ENGEL & VOLKERS NEW SMYRNA
- Contact: Julie Wallschlaeger
- 386-213-6899

- DMCA Notice
-
DescriptionExperience the pinnacle of coastal luxury living in this extraordinary modern estate, a true architectural masterpiece designed by renowned architect Will Miller. Perfectly positioned along the pristine Intracoastal Waterway in New Smyrna Beach, this rare offering captures the essence of refined waterfront living with every imaginable amenity at your fingertips. Set on a lushly landscaped parcel with sweeping water views, this one of a kind, fully furnished compound includes a spectacular main residence and an equally impressive guest house, together offering a total of 5 bedrooms, 5 full bathrooms, 2 half bathrooms, and an oversized 6+ car garage, ideal for auto enthusiasts, collectors, or those seeking ample space for recreational hobbies. The main home is a statement of modern elegance, featuring 3 spacious bedrooms and 3 spa inspired bathrooms, all thoughtfully designed to maximize comfort and showcase panoramic views. At the heart of the home lies a chefs dream kitchen, equipped with top of the line appliances, custom cabinetry, and sleek stone surfaces. Additional spaces include a dedicated media room, private office, versatile bonus room, and the showstopping Sky Room, a glass wrapped retreat offering breathtaking 360 degree vistas of the water and surrounding landscape. The guest residence mirrors the architectural brilliance of the main home, offering 2 bedrooms, 2 bathrooms, private balconies, its own Sky Room, and a fully appointed recreation and fitness center, perfect for hosting guests or accommodating extended family in total privacy and comfort. Step outside to your own private resort, where a self cleaning saltwater pool with waterfall spa invites relaxation. Enjoy a host of resort caliber amenities, including an infrared sauna, outdoor shower, game and fitness room, and a fully equipped outdoor kitchen, perfect for al fresco dining and entertaining under the stars. Designer selected materials throughout, such as locally sourced hardwoods, natural Coquina stone, and floor to ceiling glass walls, create a seamless blend of organic textures and contemporary lines, bringing the outdoors in and immersing you in Floridas coastal beauty. Additional features include a whole home CAT Generator for uninterrupted comfort, expansive rooftop terraces, 2 boat slips included with the property, and tropical landscaping that frames every view with natural serenity. This is not just a home, it is a rare coastal sanctuary, unmatched in craftsmanship, style, and location. Opportunities like this are few and far between in New Smyrna Beach. Schedule your private showing today and discover what it means to truly live on the waters edge.
Property Location and Similar Properties
All
Similar
Features
Waterfront Description
- Intracoastal Waterway
- River Front
Appliances
- Bar Fridge
- Built-In Oven
- Cooktop
- Dishwasher
- Dryer
- Freezer
- Gas Water Heater
- Microwave
- Refrigerator
- Tankless Water Heater
- Washer
- Wine Refrigerator
Home Owners Association Fee
- 0.00
Home Owners Association Fee Includes
- Other
Carport Spaces
- 0.00
Close Date
- 0000-00-00
Cooling
- Central Air
Country
- US
Covered Spaces
- 0.00
Exterior Features
- Awning(s)
- Balcony
- Lighting
- Outdoor Grill
- Outdoor Kitchen
- Outdoor Shower
- Private Mailbox
- Sauna
- Sliding Doors
- Sprinkler Metered
- Storage
Flooring
- Ceramic Tile
- Travertine
Furnished
- Furnished
Garage Spaces
- 6.00
Heating
- Central
- Heat Pump
Insurance Expense
- 0.00
Interior Features
- Cathedral Ceiling(s)
- Ceiling Fans(s)
- Dry Bar
- Eat-in Kitchen
- High Ceilings
- Kitchen/Family Room Combo
- Living Room/Dining Room Combo
- Open Floorplan
- Primary Bedroom Main Floor
- Sauna
- Solid Surface Counters
- Solid Wood Cabinets
- Split Bedroom
- Stone Counters
- Thermostat
- Vaulted Ceiling(s)
- Walk-In Closet(s)
- Window Treatments
Legal Description
- LOTS 5 & 6 DONLON COVE SUB MB 35 PG 141 PER OR 3791 PG 4042 PER OR 4778 PG 1902 PER OR 5705 PG 0207 PER OR 5904 PG 3511 PER OR 8423 PG 4362
Levels
- Three Or More
Living Area
- 8604.00
Area Major
- 32168 - New Smyrna Beach
Net Operating Income
- 0.00
Occupant Type
- Owner
Open Parking Spaces
- 0.00
Other Expense
- 0.00
Other Structures
- Additional Single Family Home
- Guest House
- Outdoor Kitchen
Parcel Number
- 7449-14-00-0050
Parking Features
- Driveway
- Garage Door Opener
- Golf Cart Garage
- Ground Level
- Guest
Pool Features
- Auto Cleaner
- Deck
- Heated
- In Ground
- Outside Bath Access
- Salt Water
- Self Cleaning
Possession
- Close Of Escrow
Property Condition
- Completed
Property Type
- Residential
Roof
- Membrane
- Shingle
Sewer
- Public Sewer
Style
- Mid-Century Modern
Tax Year
- 2024
Township
- 17
Utilities
- Cable Connected
- Electricity Connected
- Fire Hydrant
- Natural Gas Connected
- Public
- Sewer Connected
- Sprinkler Meter
- Sprinkler Recycled
- Underground Utilities
- Water Connected
View
- Water
Views
- 80
Virtual Tour Url
- https://media.devoredesign.com/videos/0199afcb-6564-70fe-af57-df094018e801?v=135
Water Source
- Public
Year Built
- 1991
Zoning Code
- R1
Disclaimer: All information provided is deemed to be reliable but not guaranteed.
Listing Data ©2025 Greater Fort Lauderdale REALTORS®
Listings provided courtesy of The Hernando County Association of Realtors MLS.
Listing Data ©2025 REALTOR® Association of Citrus County
Listing Data ©2025 Royal Palm Coast Realtor® Association
The information provided by this website is for the personal, non-commercial use of consumers and may not be used for any purpose other than to identify prospective properties consumers may be interested in purchasing.Display of MLS data is usually deemed reliable but is NOT guaranteed accurate.
Datafeed Last updated on November 5, 2025 @ 12:00 am
©2006-2025 brokerIDXsites.com - https://brokerIDXsites.com
Sign Up Now for Free!X
Call Direct: Brokerage Office: Mobile: 352.585.0041
Registration Benefits:
- New Listings & Price Reduction Updates sent directly to your email
- Create Your Own Property Search saved for your return visit.
- "Like" Listings and Create a Favorites List
* NOTICE: By creating your free profile, you authorize us to send you periodic emails about new listings that match your saved searches and related real estate information.If you provide your telephone number, you are giving us permission to call you in response to this request, even if this phone number is in the State and/or National Do Not Call Registry.
Already have an account? Login to your account.

