
- Lori Ann Bugliaro P.A., REALTOR ®
- Tropic Shores Realty
- Helping My Clients Make the Right Move!
- Mobile: 352.585.0041
- Fax: 888.519.7102
- 352.585.0041
- loribugliaro.realtor@gmail.com
Contact Lori Ann Bugliaro P.A.
Schedule A Showing
Request more information
- Home
- Property Search
- Search results
- 1164 Murok Way S, ST PETERSBURG, FL 33705
Property Photos
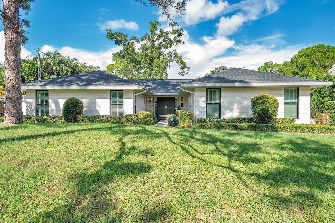

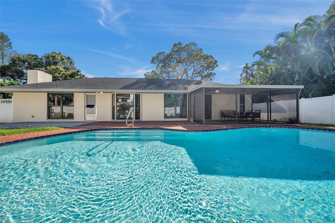
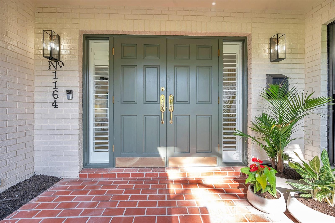
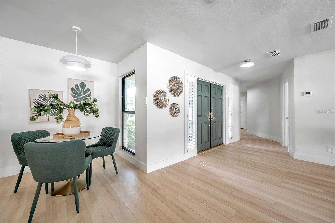
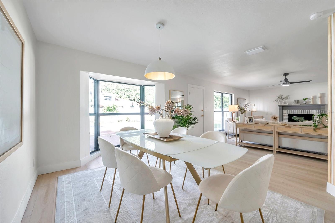
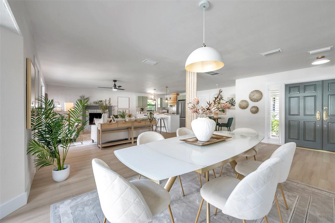
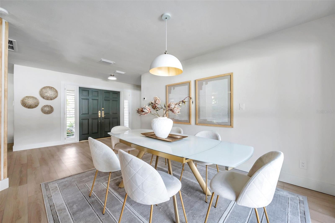
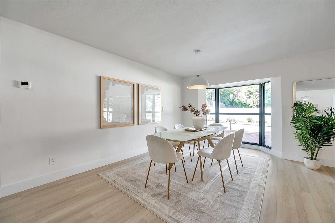
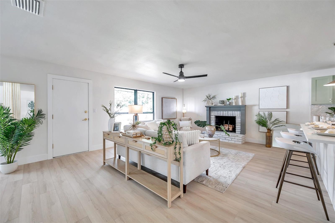
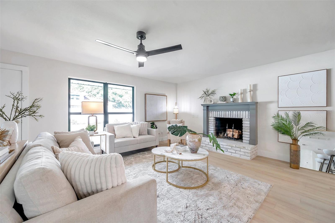
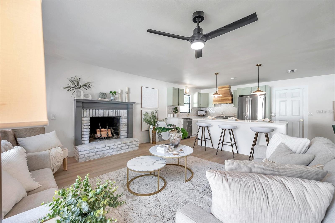
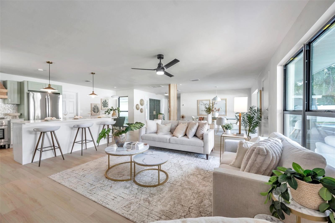
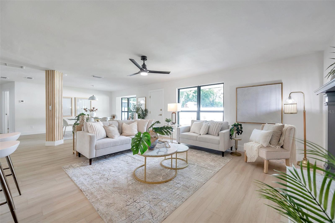
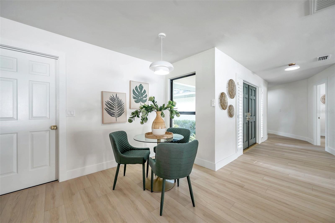
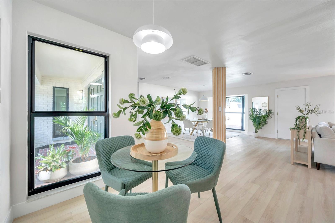
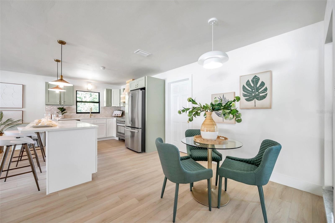
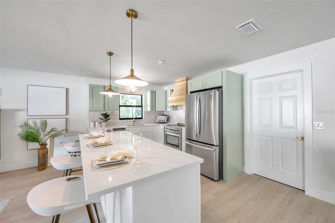
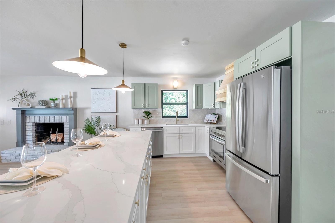
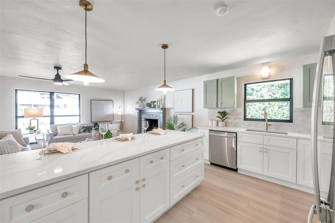
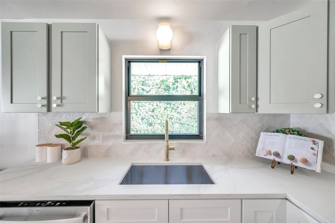
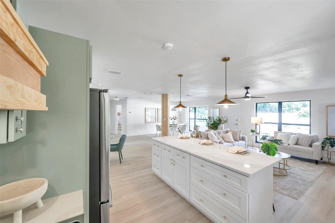
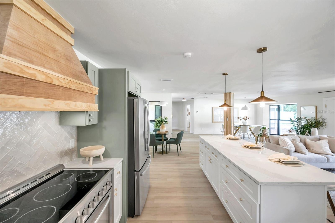
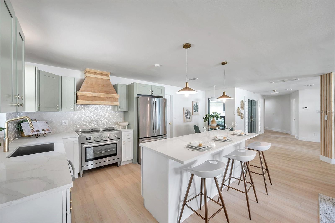
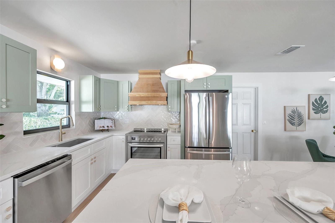
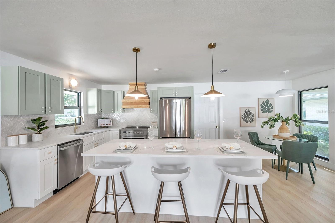
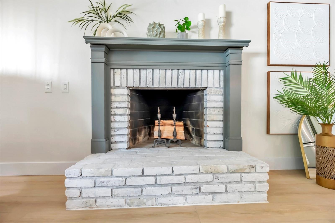
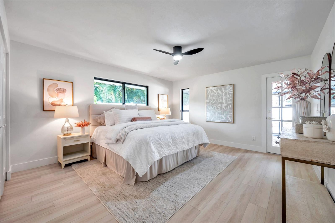
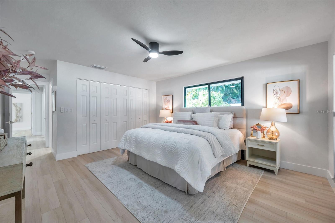
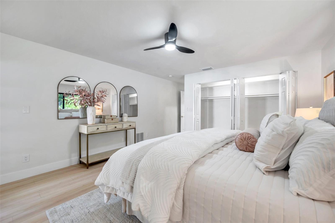
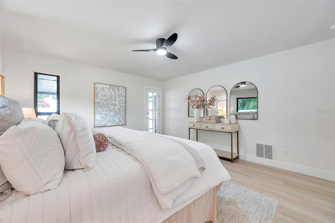
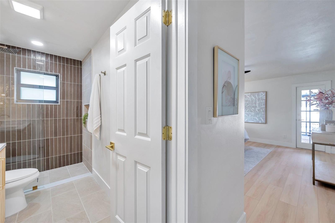
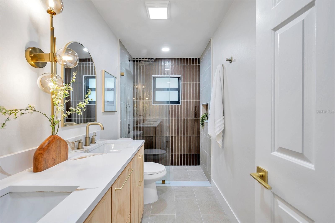
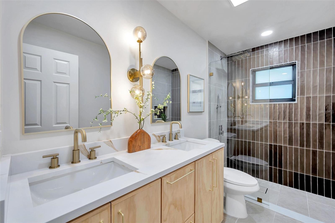
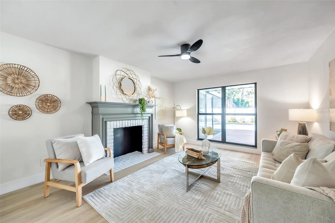
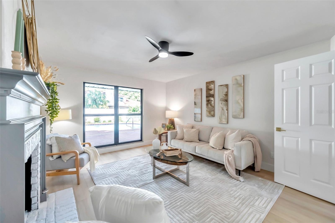
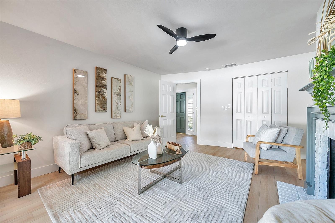
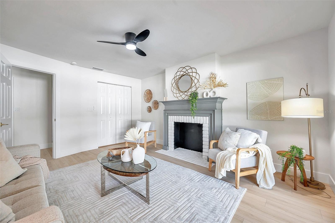
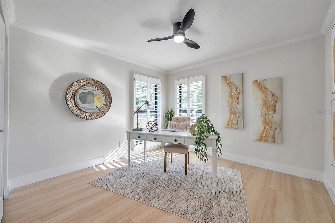
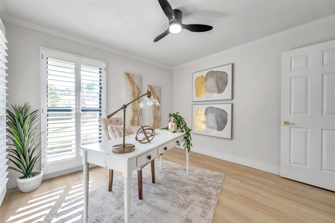
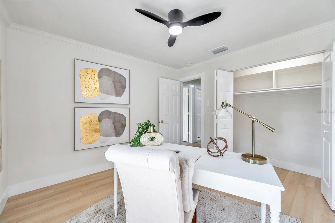
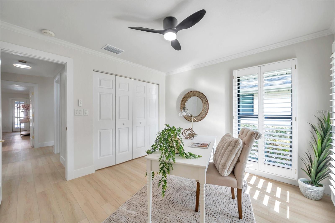
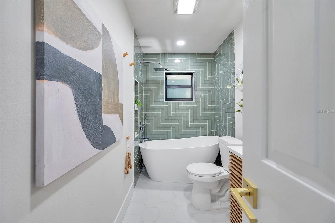
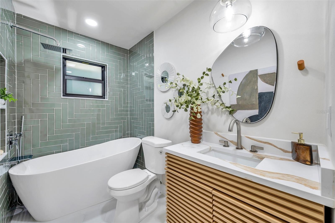
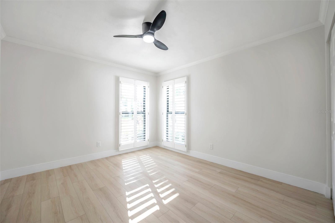
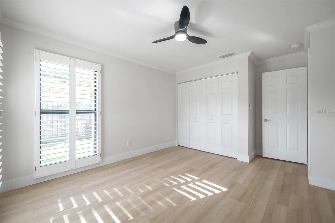
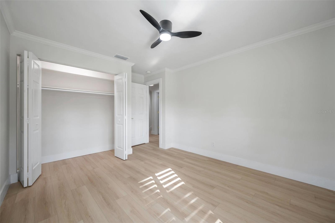
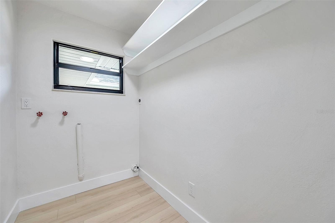
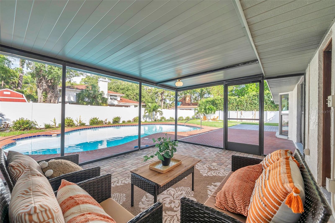
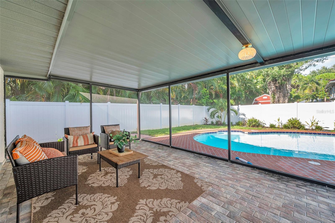
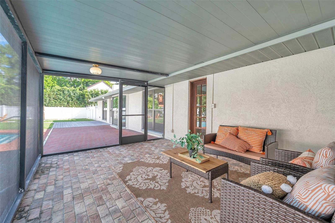
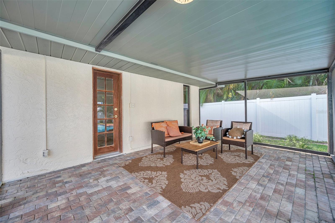
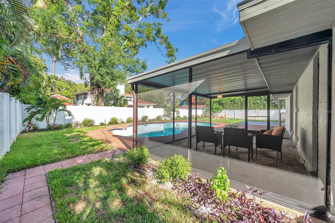
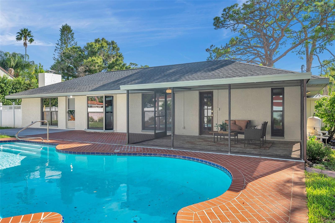
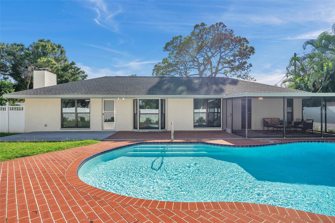
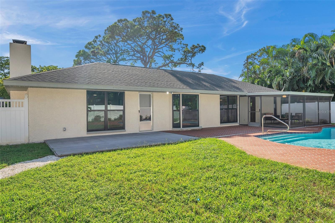
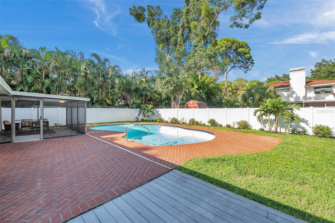
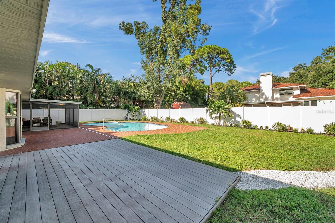
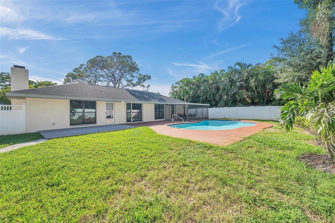
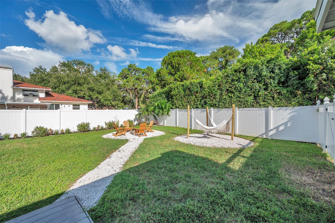
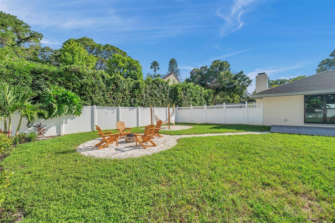
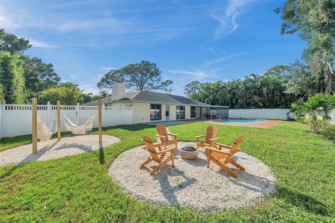
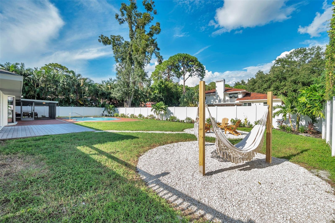
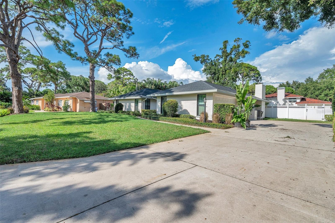
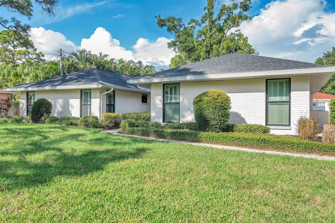
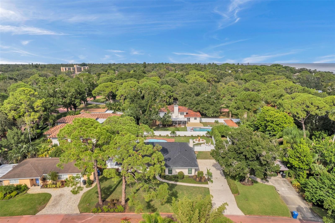
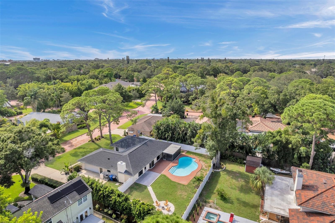
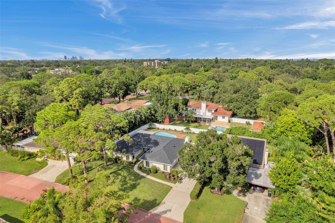
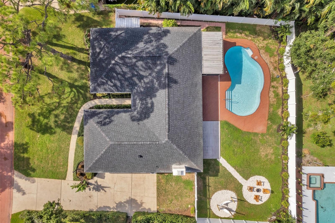
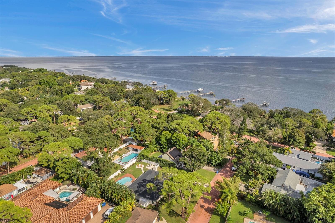
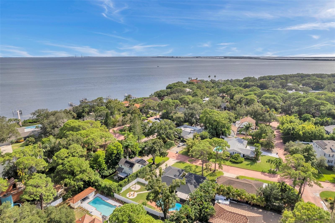
- MLS#: TB8302285 ( Residential )
- Street Address: 1164 Murok Way S
- Viewed: 9
- Price: $899,000
- Price sqft: $330
- Waterfront: No
- Year Built: 1977
- Bldg sqft: 2726
- Bedrooms: 4
- Total Baths: 2
- Full Baths: 2
- Garage / Parking Spaces: 2
- Days On Market: 105
- Additional Information
- Geolocation: 27.7028 / -82.6498
- County: PINELLAS
- City: ST PETERSBURG
- Zipcode: 33705
- Subdivision: Pinellas Point Add Sec A Mound
- Provided by: REAL BROKER, LLC
- Contact: Nicholas Saltzman
- 407-279-0038

- DMCA Notice
-
DescriptionAbsolute elegance in the coveted Pink Streets !!! When you drive through this neighborhood, you quickly become aware of its lush landscaping and uniqueness. The home is both attractive in looks and specs. On the exterior, the house is solid block construction with a new '24 roof, hvac and impact windows. As you enter the interior, you'll find luxury vinyl throughout the home. On the left side of the home are 4 bedrooms and a laundry room. The primary suite features a dual vanity and lanai access to the backyard. The open floor plan opens the dining space to the living room and kitchen. The kitchen features new appliances in an elegant kitchen accompanied by quartz countertops and custom cabinetry. In the backyard is the oasis you been dreaming of with a fully fenced in yard with a pool that was resurfaced in '24. Off of the primary is the screened in lanai space. This house is truly move in ready and in one of St Petersburg's most desirable neighborhoods.
Property Location and Similar Properties
All
Similar
Features
Appliances
- Dishwasher
- Range
- Range Hood
- Refrigerator
Home Owners Association Fee
- 0.00
Carport Spaces
- 0.00
Close Date
- 0000-00-00
Cooling
- Central Air
Country
- US
Covered Spaces
- 0.00
Exterior Features
- Rain Gutters
Fencing
- Fenced
Flooring
- Luxury Vinyl
- Tile
Furnished
- Unfurnished
Garage Spaces
- 2.00
Heating
- Central
Interior Features
- Ceiling Fans(s)
- Living Room/Dining Room Combo
- Solid Wood Cabinets
Legal Description
- PINELLAS POINT ADD SEC A MOUND SEC BLK 11
- LOTS 17 AND 18
Levels
- One
Living Area
- 1939.00
Lot Features
- FloodZone
- City Limits
- Landscaped
Area Major
- 33705 - St Pete
Net Operating Income
- 0.00
Occupant Type
- Vacant
Other Structures
- Shed(s)
Parcel Number
- 13-32-16-71244-011-0170
Parking Features
- Driveway
- Garage Door Opener
- Garage Faces Side
Pool Features
- In Ground
Property Type
- Residential
Roof
- Shingle
Sewer
- Public Sewer
Tax Year
- 2023
Township
- 32
Utilities
- Cable Available
- Electricity Available
- Sprinkler Well
Virtual Tour Url
- https://www.propertypanorama.com/instaview/stellar/TB8302285
Water Source
- Public
Year Built
- 1977
Listing Data ©2024 Greater Fort Lauderdale REALTORS®
Listings provided courtesy of The Hernando County Association of Realtors MLS.
Listing Data ©2024 REALTOR® Association of Citrus County
Listing Data ©2024 Royal Palm Coast Realtor® Association
The information provided by this website is for the personal, non-commercial use of consumers and may not be used for any purpose other than to identify prospective properties consumers may be interested in purchasing.Display of MLS data is usually deemed reliable but is NOT guaranteed accurate.
Datafeed Last updated on December 28, 2024 @ 12:00 am
©2006-2024 brokerIDXsites.com - https://brokerIDXsites.com

