
- Lori Ann Bugliaro P.A., REALTOR ®
- Tropic Shores Realty
- Helping My Clients Make the Right Move!
- Mobile: 352.585.0041
- Fax: 888.519.7102
- 352.585.0041
- loribugliaro.realtor@gmail.com
Contact Lori Ann Bugliaro P.A.
Schedule A Showing
Request more information
- Home
- Property Search
- Search results
- 4535 Gateway Boulevard, WESLEY CHAPEL, FL 33544
Property Photos
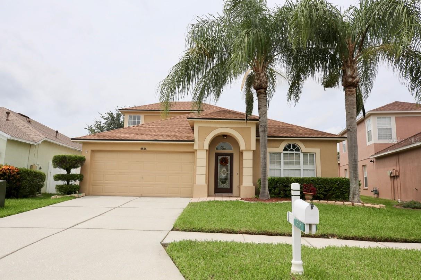


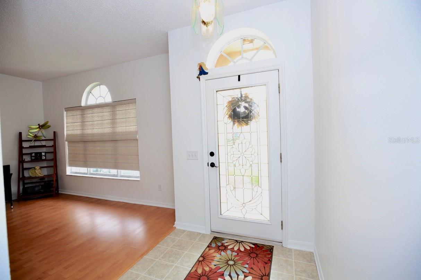
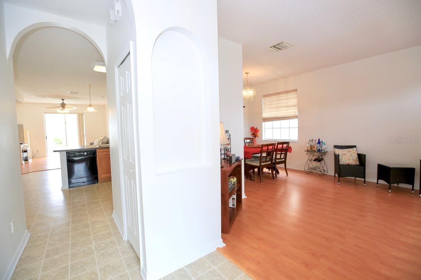
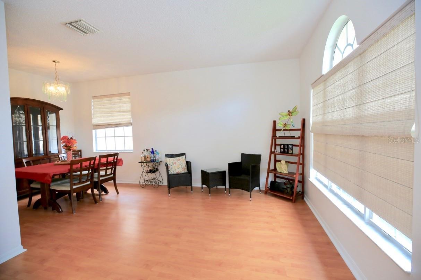
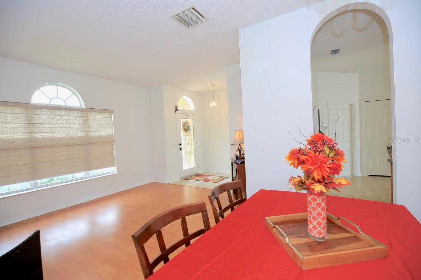

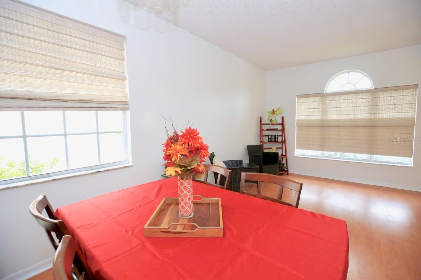
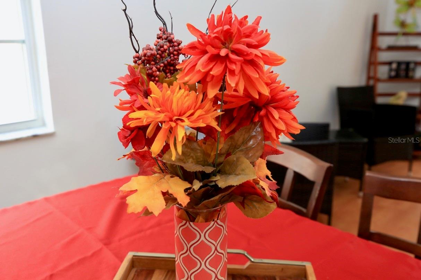
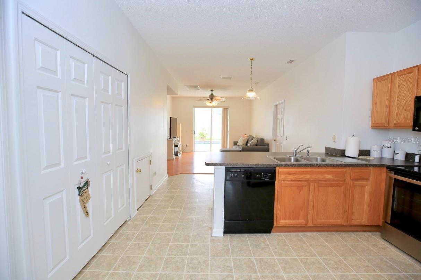
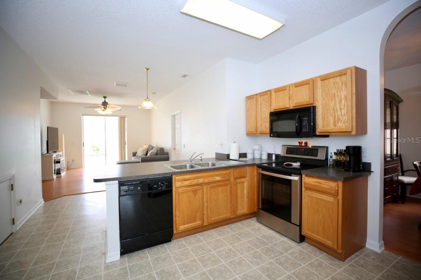


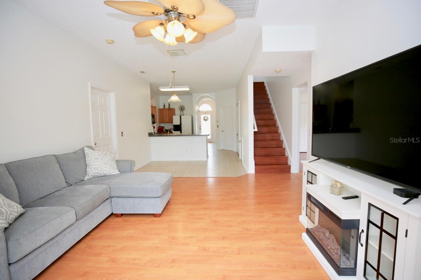



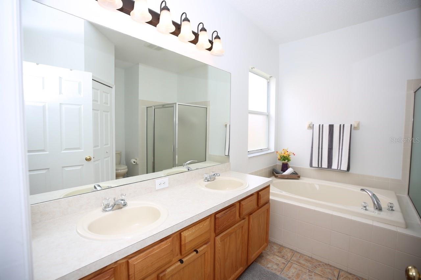
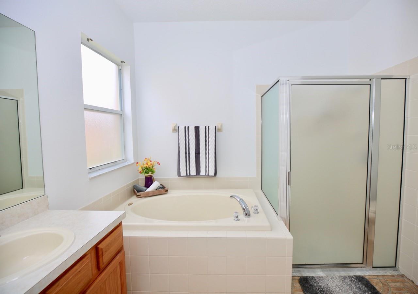
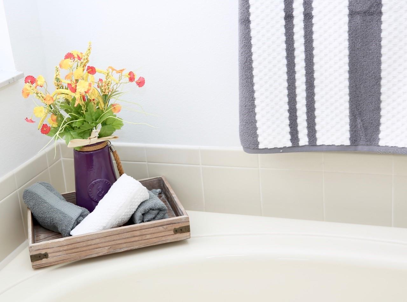

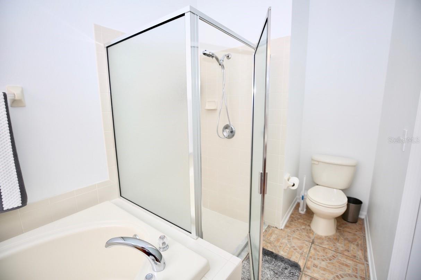

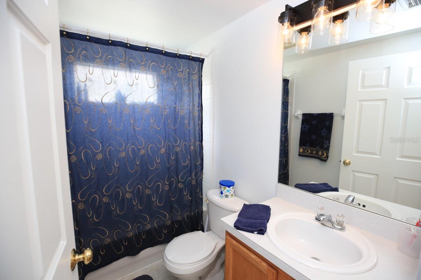
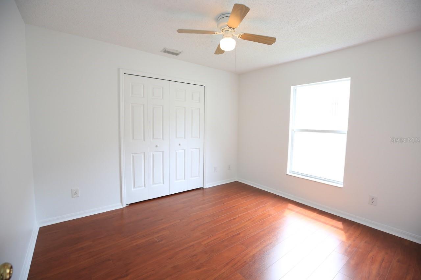
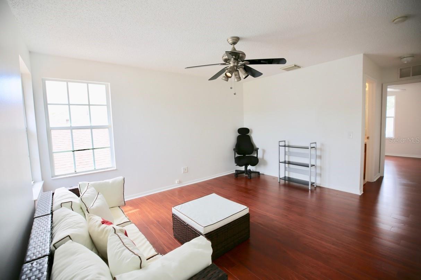

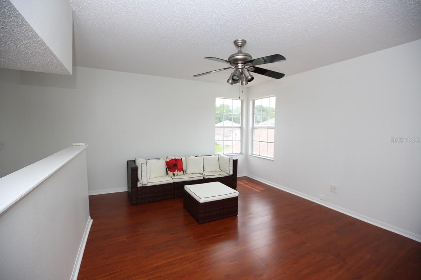



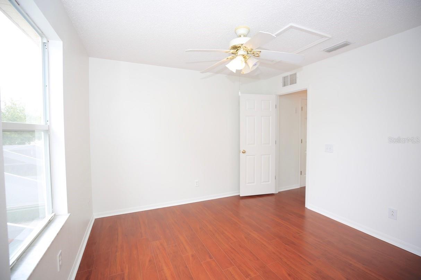

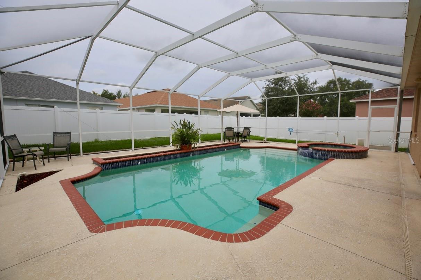

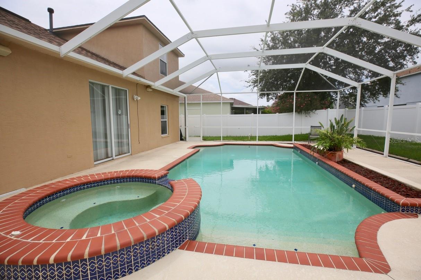


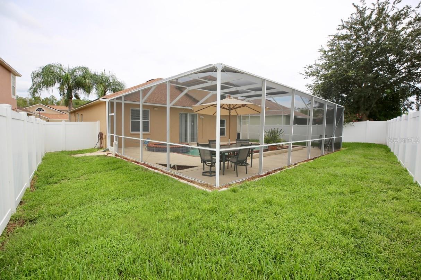
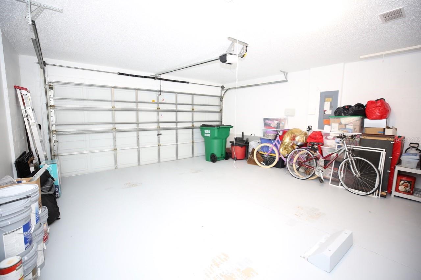

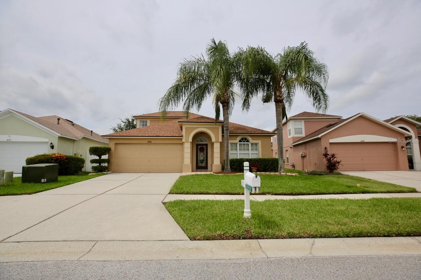
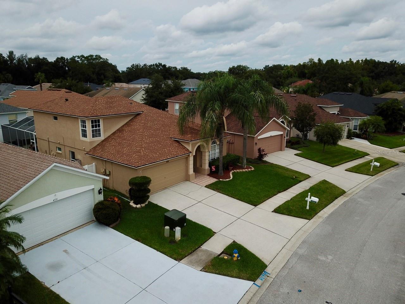



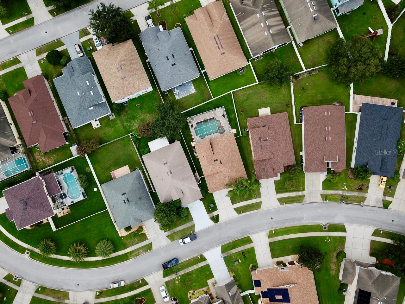
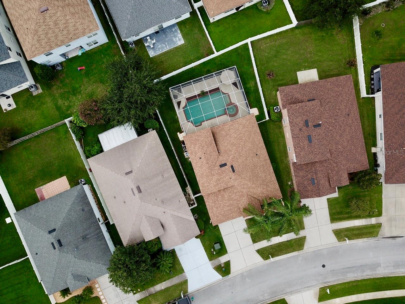
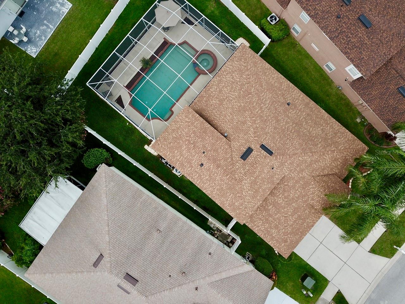










- MLS#: TB8303584 ( Residential )
- Street Address: 4535 Gateway Boulevard
- Viewed: 14
- Price: $435,000
- Price sqft: $180
- Waterfront: No
- Year Built: 2004
- Bldg sqft: 2413
- Bedrooms: 4
- Total Baths: 3
- Full Baths: 3
- Garage / Parking Spaces: 2
- Days On Market: 105
- Additional Information
- Geolocation: 28.2238 / -82.3688
- County: PASCO
- City: WESLEY CHAPEL
- Zipcode: 33544
- Subdivision: Saddlebrook Village West
- Elementary School: Veterans Elementary School
- Middle School: Cypress Creek Middle School
- High School: Cypress Creek High PO
- Provided by: EXP REALTY LLC
- Contact: Shelly Espy
- 888-883-8509

- DMCA Notice
-
Description$5,000 seller credit at closing! (With a contract by 12/31/2024) Welcome to 4535 Gateway Blvd, a beautifully maintained 4 bedroom, 3 bathroom pool home nestled in the heart of the quaint and established Saddlebrook Village West community. Built in 2004, this spacious home offers 1,984 sq ft of heated living space, plus a versatile upstairs loft that can be used as a home office, media room, or play area. The home features several key upgrades, including a new roof and HVAC system in 2021, and a new pool pump installed in 2023, with an interior in 2024 paint, ensuring peace of mind for years to come. The private pool and spa (gas heater) are enclosed within a well maintained screened lanai, perfect for outdoor entertaining or unwinding in the Florida sunshine. *** This home had NO DAMAGE from either wind or water from hurricanes Helene and Milton.**** Westbrook Estates (Saddlebrook Village West) offers fantastic amenities, including a community pool, playground, and tennis/pickleball courts with low HOA fees. Conveniently located within walking distance to the elementary school and just minutes away from shopping, dining, and entertainment options, this home provides the perfect blend of comfort and convenience. Dont miss your chance to own this move in ready gem!
Property Location and Similar Properties
All
Similar
Features
Appliances
- Dishwasher
- Disposal
- Microwave
- Refrigerator
- Tankless Water Heater
Home Owners Association Fee
- 1032.00
Home Owners Association Fee Includes
- Pool
Association Name
- Saddlebrook West Village HOA
Carport Spaces
- 0.00
Close Date
- 0000-00-00
Cooling
- Central Air
Country
- US
Covered Spaces
- 0.00
Exterior Features
- Private Mailbox
Fencing
- Vinyl
Flooring
- Laminate
- Linoleum
- Luxury Vinyl
- Tile
Garage Spaces
- 2.00
Heating
- Central
High School
- Cypress Creek High-PO
Interior Features
- Ceiling Fans(s)
- Primary Bedroom Main Floor
- Split Bedroom
Legal Description
- SADDLEBROOK VILLAGE WEST UNITS 3A AND 3B PB 46 PG 074 BLOCK 13 LOT 7 OR 5883 PG 1311 & OR 7138 PG 1102 & OR 7455 PG 1351
Levels
- Two
Living Area
- 1984.00
Middle School
- Cypress Creek Middle School
Area Major
- 33544 - Zephyrhills/Wesley Chapel
Net Operating Income
- 0.00
Occupant Type
- Owner
Parcel Number
- 19-26-13-004.0-013.00-007.0
Parking Features
- Driveway
- Garage Door Opener
Pets Allowed
- Cats OK
- Dogs OK
Pool Features
- Gunite
- In Ground
- Screen Enclosure
- Tile
Property Type
- Residential
Roof
- Shingle
School Elementary
- Veterans Elementary School
Sewer
- None
Style
- Florida
Tax Year
- 2023
Township
- 26S
Utilities
- Cable Connected
- Electricity Connected
- Natural Gas Connected
- Sewer Connected
- Water Connected
View
- Pool
Views
- 14
Virtual Tour Url
- https://www.propertypanorama.com/instaview/stellar/TB8303584
Water Source
- Public
Year Built
- 2004
Zoning Code
- MPUD
Listing Data ©2024 Greater Fort Lauderdale REALTORS®
Listings provided courtesy of The Hernando County Association of Realtors MLS.
Listing Data ©2024 REALTOR® Association of Citrus County
Listing Data ©2024 Royal Palm Coast Realtor® Association
The information provided by this website is for the personal, non-commercial use of consumers and may not be used for any purpose other than to identify prospective properties consumers may be interested in purchasing.Display of MLS data is usually deemed reliable but is NOT guaranteed accurate.
Datafeed Last updated on December 28, 2024 @ 12:00 am
©2006-2024 brokerIDXsites.com - https://brokerIDXsites.com

