
- Lori Ann Bugliaro P.A., REALTOR ®
- Tropic Shores Realty
- Helping My Clients Make the Right Move!
- Mobile: 352.585.0041
- Fax: 888.519.7102
- 352.585.0041
- loribugliaro.realtor@gmail.com
Contact Lori Ann Bugliaro P.A.
Schedule A Showing
Request more information
- Home
- Property Search
- Search results
- 4940 Willow Ridge Terrace, VALRICO, FL 33596
Property Photos
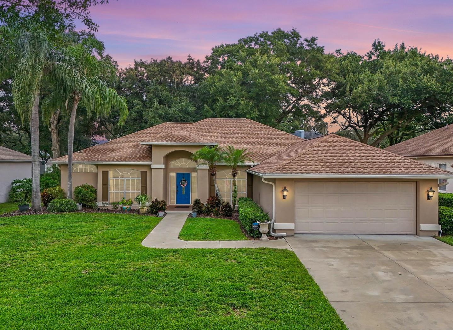

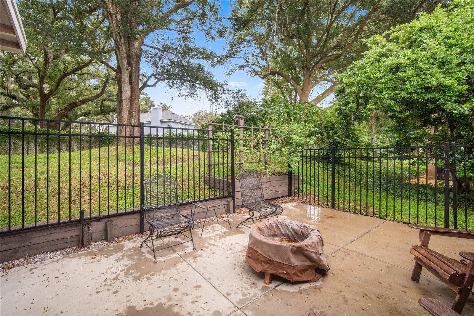
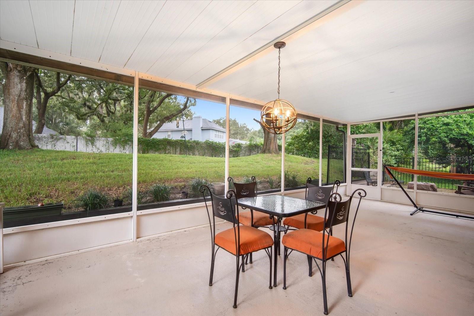
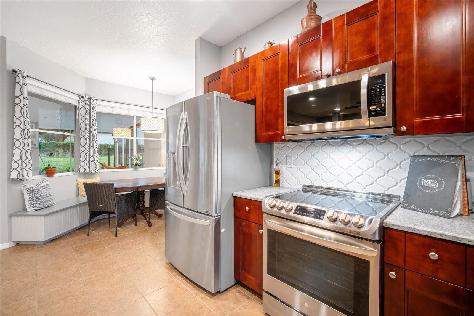
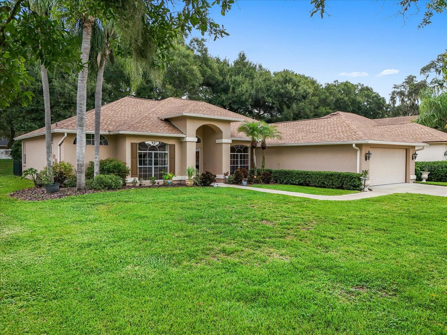
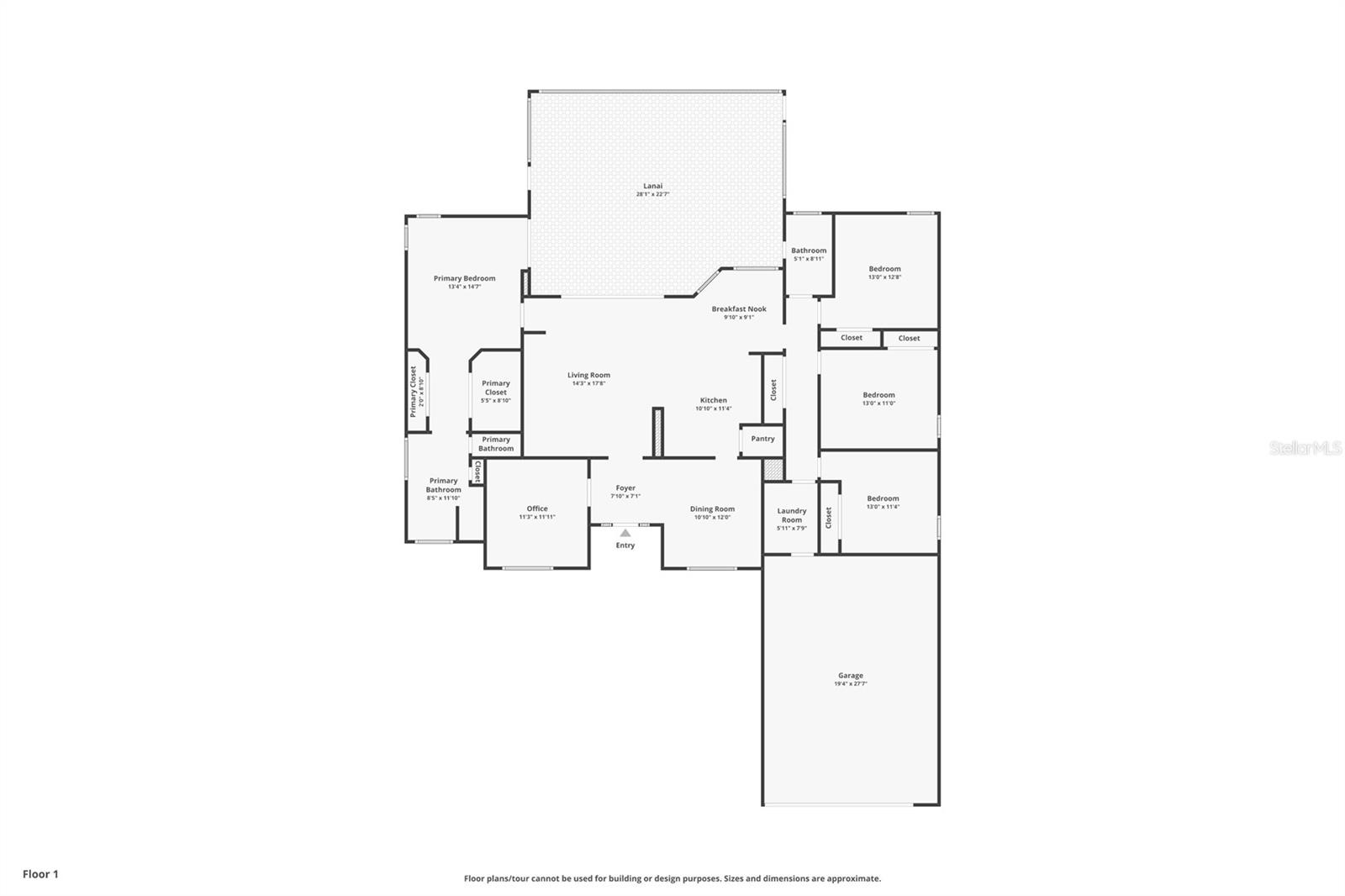
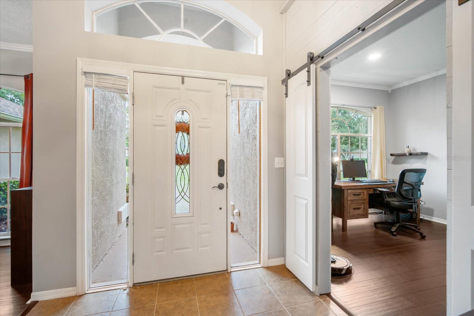
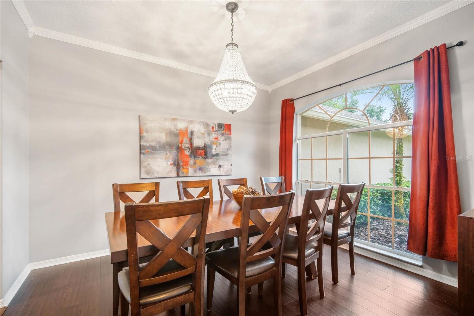
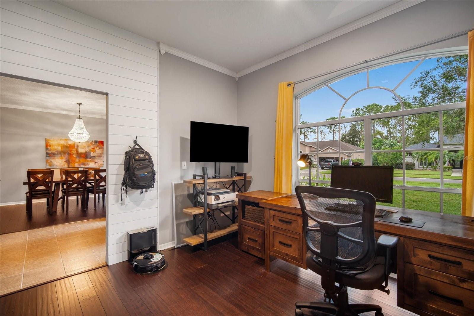
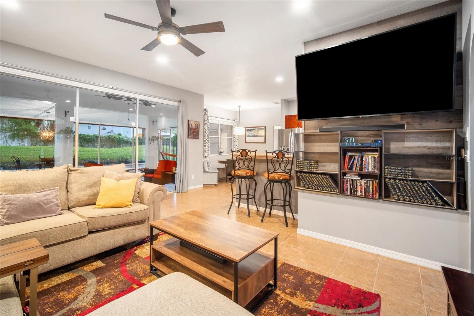
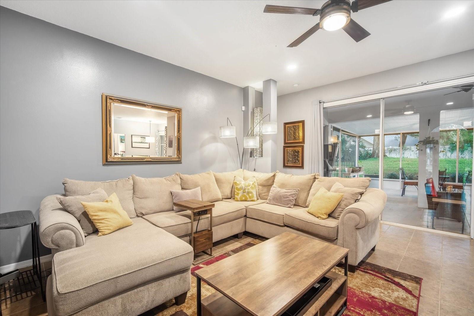
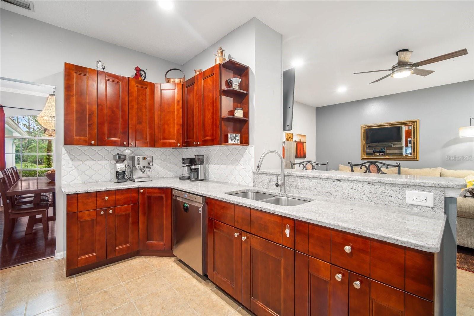
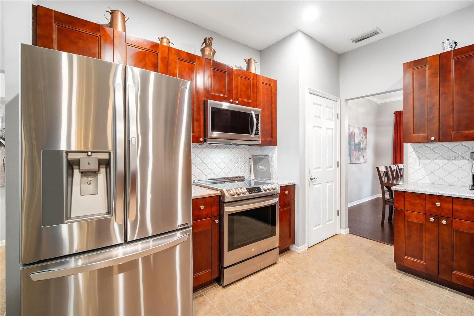
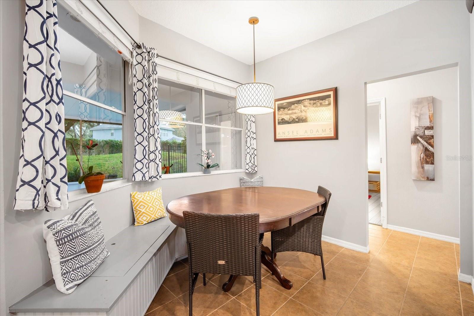
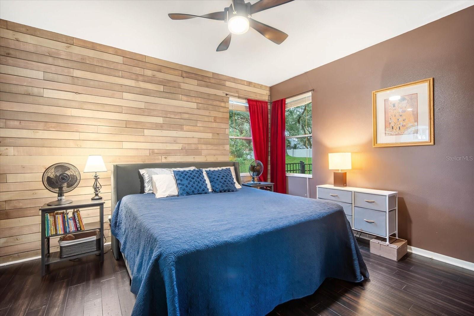
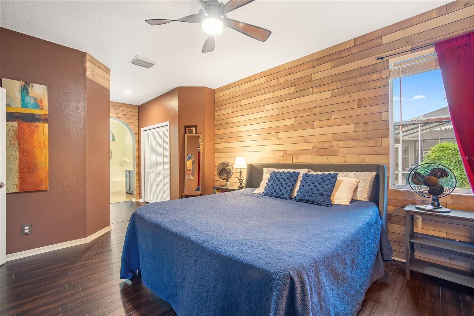
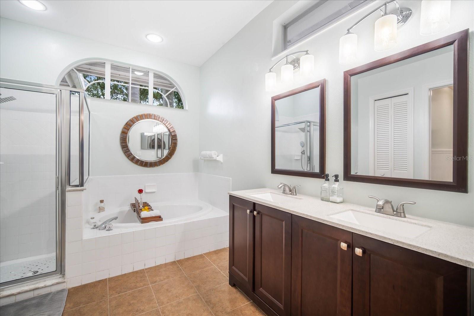
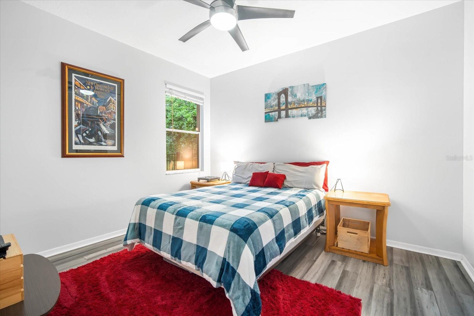
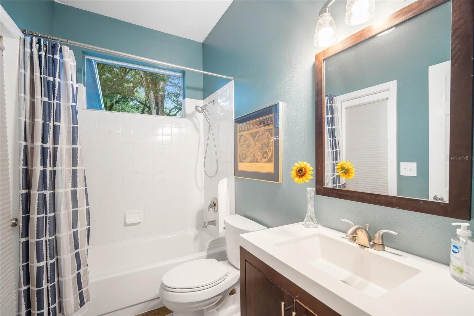
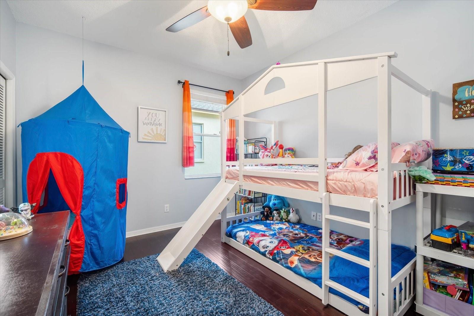
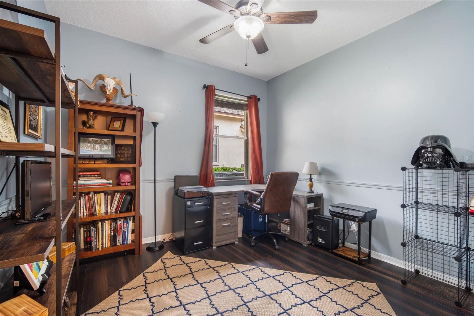
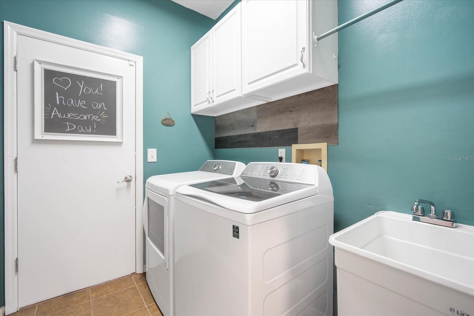
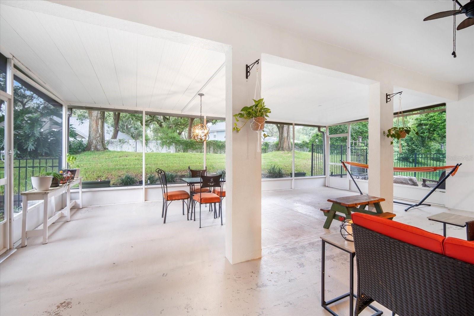
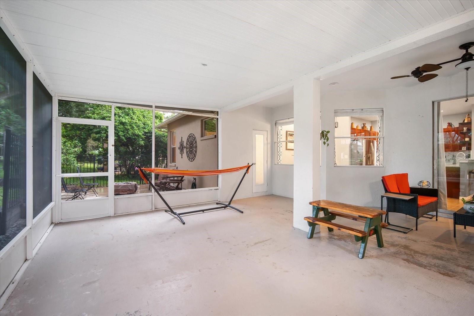
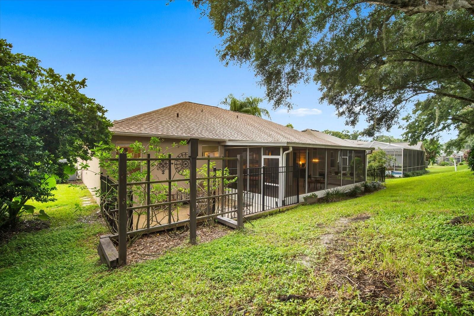
- MLS#: TB8304438 ( Residential )
- Street Address: 4940 Willow Ridge Terrace
- Viewed: 9
- Price: $475,000
- Price sqft: $144
- Waterfront: No
- Year Built: 1992
- Bldg sqft: 3300
- Bedrooms: 4
- Total Baths: 2
- Full Baths: 2
- Garage / Parking Spaces: 2
- Days On Market: 100
- Additional Information
- Geolocation: 27.8899 / -82.2123
- County: HILLSBOROUGH
- City: VALRICO
- Zipcode: 33596
- Subdivision: River Hills Country Club Ph
- Elementary School: Lithia Springs HB
- Middle School: Randall HB
- High School: Newsome HB
- Provided by: KELLER WILLIAMS SUBURBAN TAMPA
- Contact: Tony Baroni
- 813-684-9500

- DMCA Notice
-
DescriptionGet ready to fall in love with this extraordinary home that offers everything youve been dreaming of! From the oversized screened lanai perfect for entertaining, to the beautifully upgraded kitchen thats a chefs delight, this 4 bedroom, 2 bath gem in the gated River Hills community has it all. Whether you're working from home in the private office with chic barn doors or enjoying the spacious open layout, this home is designed for both comfort and style. Step inside and be wowed by the gourmet kitchen, complete with gleaming granite countertops, rich cherry cabinets, sleek stainless steel appliances, and a walk in pantry for all your storage needs. The sunny dinette with its charming bay windows and cozy built in seating with additional storage is the perfect spot to start your day. Hosting dinner parties? The formal dining room, adorned with elegant wood floors, floor to ceiling windows, and a sparkling chandelier, is a great setting for any occasion. The open concept design flows seamlessly into the living spaces, making it easy to entertain or simply relax. The private office/den with its stylish double barn doors offers a quiet, versatile space for remote work, study, or a cozy reading nook. Retreat to the spacious primary suite, where you'll find a spa like bathroom with dual sinks, a large garden soaking tub, a separate shower, and an expansive walk in closet. The split floor plan ensures privacy, with secondary bedrooms that are equally roomy and versatile, featuring ample closet space for all your needs. The outdoor living area is truly exceptional! Enjoy your oversized screened lanai and take full advantage of the Florida sunshine with multiple patio spaces. One side yard is fully fenced, making it the perfect play area for pets, while the other side is primed for relaxationjust add a firepit and youre ready to enjoy cool Florida evenings. Storage is no problem here, thanks to the oversized, extended 27' deep garageideal for your vehicles, toys, and more. Set in the River Hills Country Club, this home is part of a 24 hour dual manned gated community that offers an incredible array of amenities, including a country club with a restaurant and bar, a sparkling pool, fitness center, nature trails, playgrounds, and courts for basketball and volleyball. Plus, it's located near top rated schools, local dining, and just a short drive to Floridas gorgeous beaches and famous theme parks. With easy access to I 4, I 75, and the Crosstown Expressway for your commutes. This home offers the perfect blend of luxury, functionality, and Florida living. Call today to schedule your private tour and make this dream home yours!
Property Location and Similar Properties
All
Similar
Features
Appliances
- Dishwasher
- Microwave
- Range
- Refrigerator
Home Owners Association Fee
- 635.00
Home Owners Association Fee Includes
- Guard - 24 Hour
- Pool
- Private Road
- Recreational Facilities
- Security
Association Name
- River Hills Master Association
- Inc.
Association Phone
- (813)662-0837
Carport Spaces
- 0.00
Close Date
- 0000-00-00
Cooling
- Central Air
Country
- US
Covered Spaces
- 0.00
Exterior Features
- Sidewalk
- Sliding Doors
Fencing
- Fenced
Flooring
- Ceramic Tile
- Hardwood
- Laminate
Garage Spaces
- 2.00
Heating
- Central
High School
- Newsome-HB
Interior Features
- Ceiling Fans(s)
- Eat-in Kitchen
- Open Floorplan
- Primary Bedroom Main Floor
- Solid Wood Cabinets
- Split Bedroom
- Stone Counters
- Thermostat
- Walk-In Closet(s)
Legal Description
- RIVER HILLS COUNTRY CLUB PHASE 1A PARCEL 7 LOT 43 BLOCK 2
Levels
- One
Living Area
- 2145.00
Lot Features
- In County
- Oversized Lot
Middle School
- Randall-HB
Area Major
- 33596 - Valrico
Net Operating Income
- 0.00
Occupant Type
- Owner
Parcel Number
- U-09-30-21-374-000002-00043.0
Pets Allowed
- Yes
Property Condition
- Completed
Property Type
- Residential
Roof
- Shingle
School Elementary
- Lithia Springs-HB
Sewer
- Public Sewer
Tax Year
- 2023
Township
- 30
Utilities
- Public
Virtual Tour Url
- https://vimeo.com/1010231495?share=copy
Water Source
- Public
Year Built
- 1992
Zoning Code
- PD
Listing Data ©2024 Greater Fort Lauderdale REALTORS®
Listings provided courtesy of The Hernando County Association of Realtors MLS.
Listing Data ©2024 REALTOR® Association of Citrus County
Listing Data ©2024 Royal Palm Coast Realtor® Association
The information provided by this website is for the personal, non-commercial use of consumers and may not be used for any purpose other than to identify prospective properties consumers may be interested in purchasing.Display of MLS data is usually deemed reliable but is NOT guaranteed accurate.
Datafeed Last updated on December 28, 2024 @ 12:00 am
©2006-2024 brokerIDXsites.com - https://brokerIDXsites.com

