
- Lori Ann Bugliaro P.A., REALTOR ®
- Tropic Shores Realty
- Helping My Clients Make the Right Move!
- Mobile: 352.585.0041
- Fax: 888.519.7102
- 352.585.0041
- loribugliaro.realtor@gmail.com
Contact Lori Ann Bugliaro P.A.
Schedule A Showing
Request more information
- Home
- Property Search
- Search results
- 45 Adalia Avenue, TAMPA, FL 33606
Property Photos
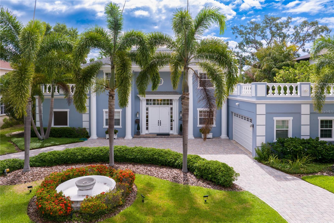

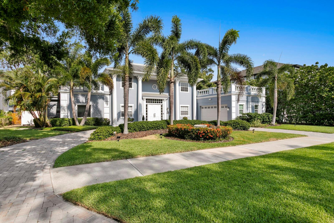

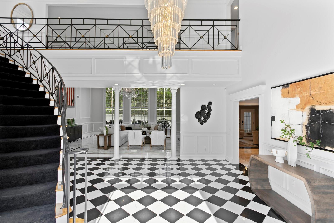
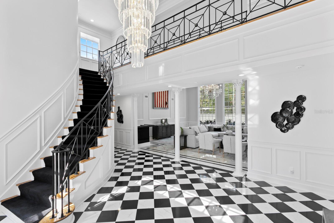
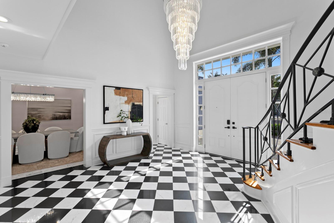
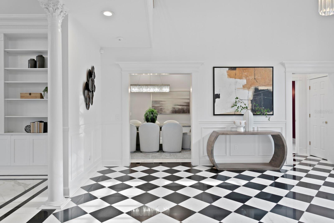
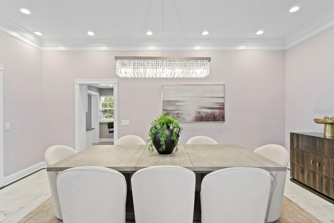
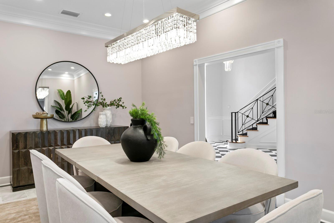
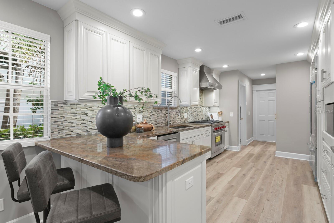
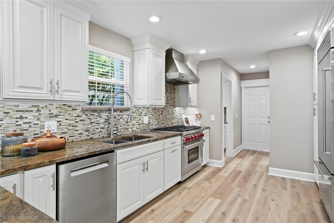
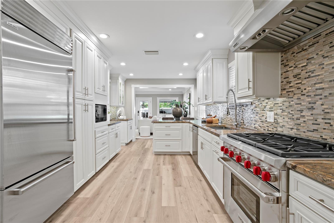

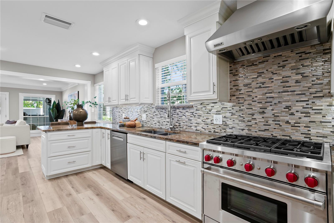
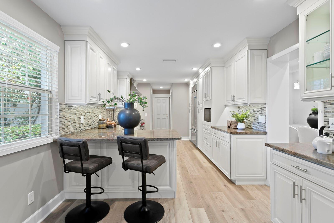
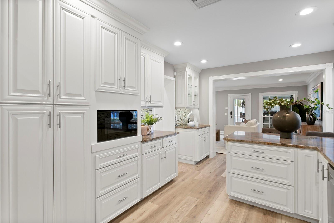
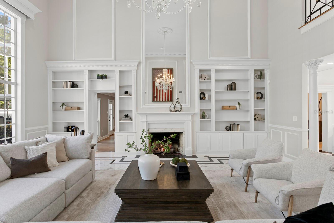
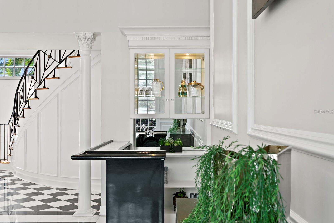

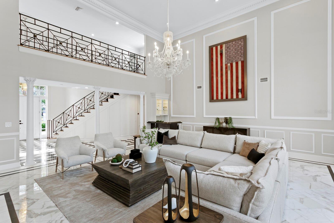

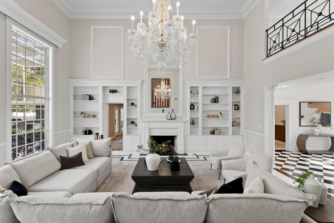
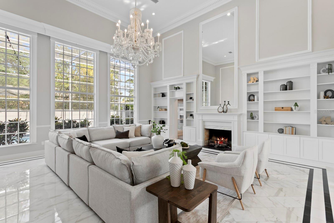
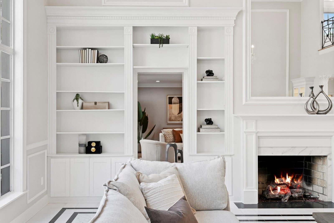
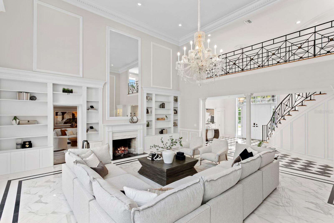
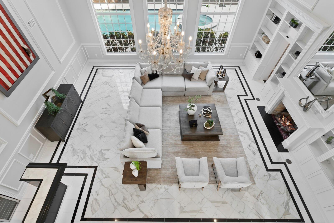
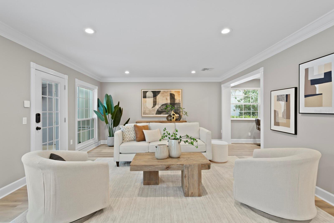
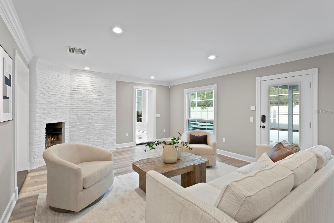
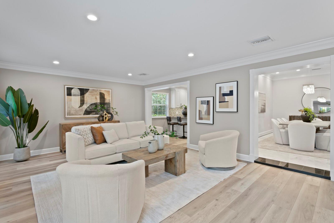
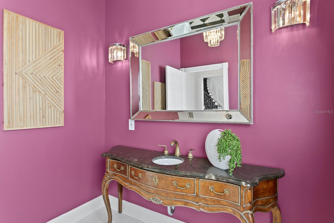
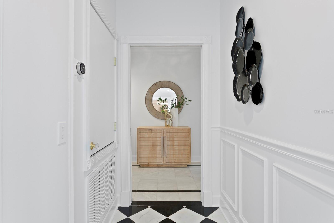
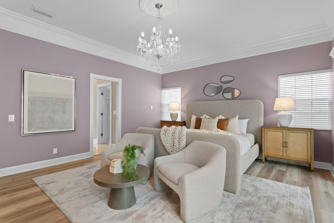
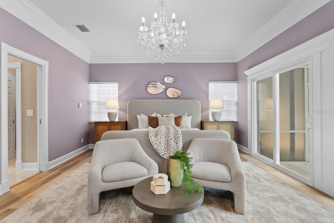
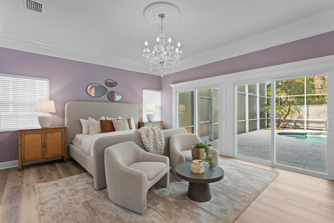
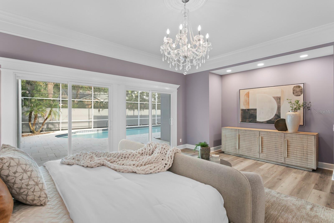
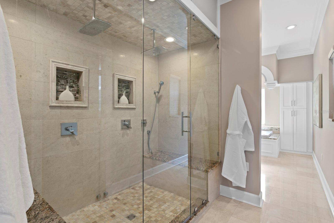
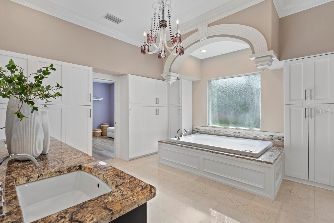

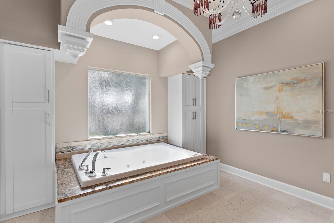
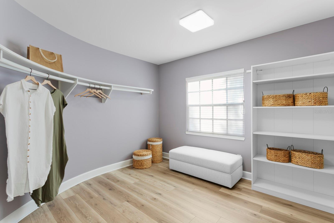

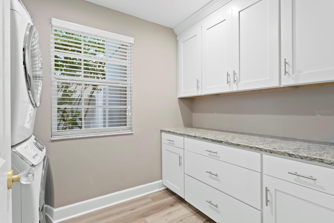
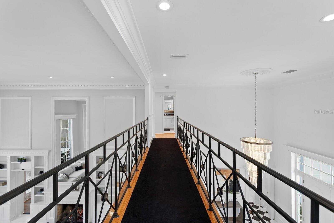
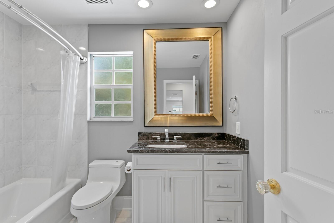
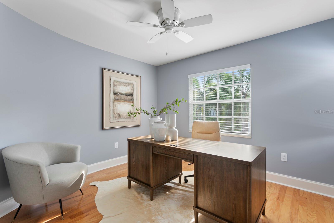
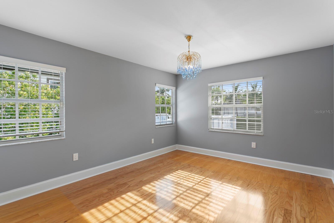
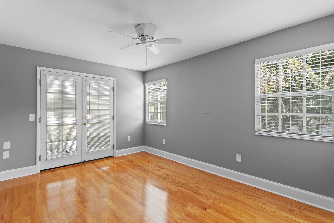
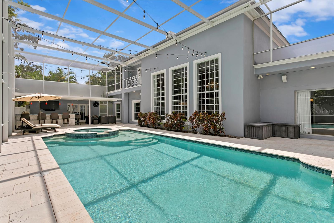
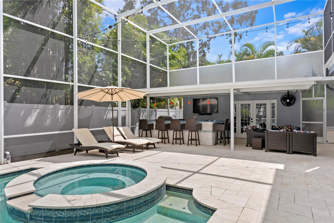
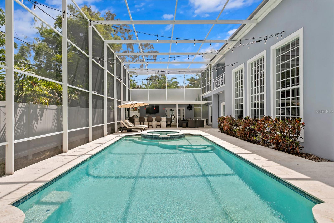
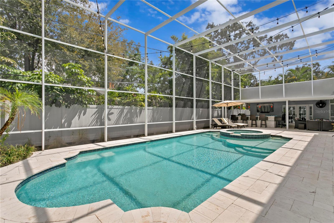
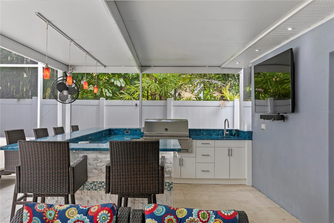
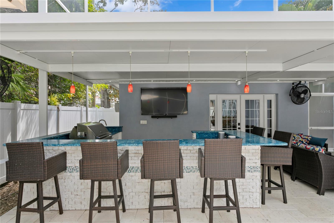
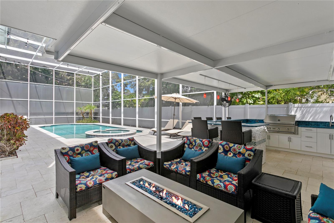
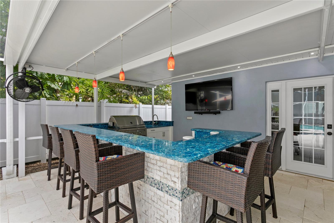
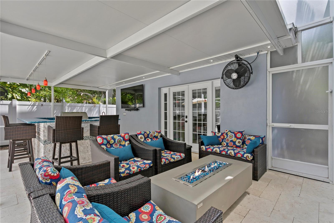

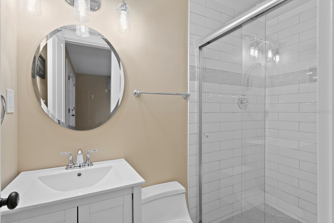
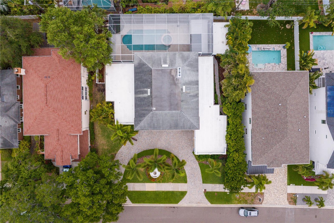
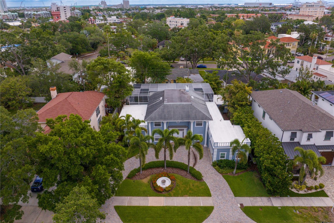
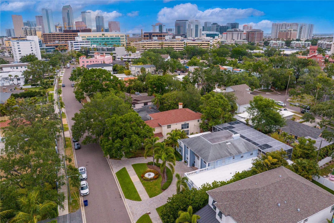
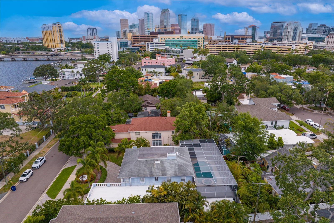
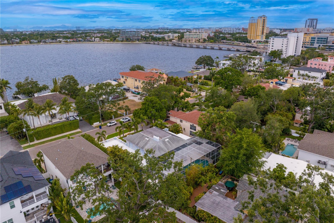
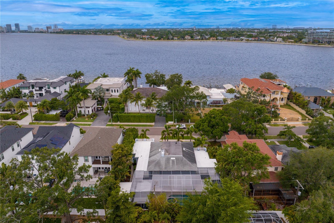
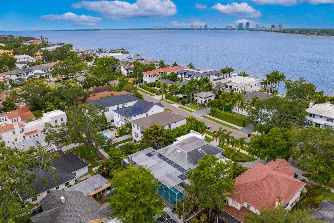
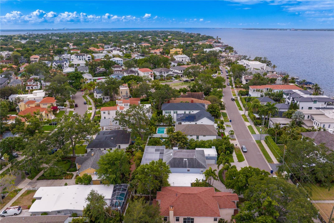
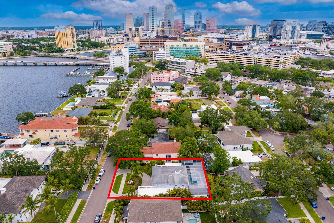
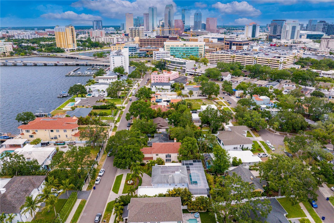
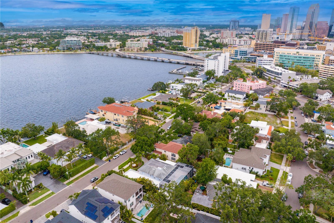
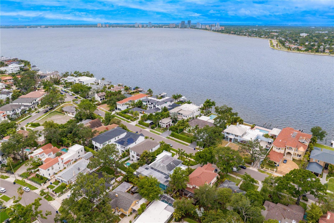
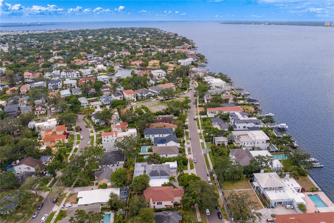
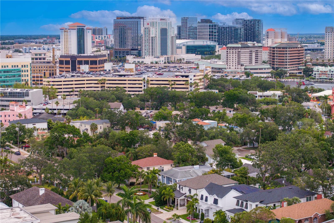
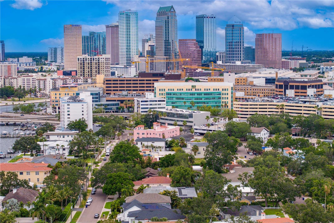
Reduced
- MLS#: TB8304911 ( Residential )
- Street Address: 45 Adalia Avenue
- Viewed: 3
- Price: $2,690,000
- Price sqft: $610
- Waterfront: No
- Year Built: 1954
- Bldg sqft: 4413
- Bedrooms: 5
- Total Baths: 4
- Full Baths: 3
- 1/2 Baths: 1
- Garage / Parking Spaces: 2
- Days On Market: 237
- Additional Information
- Geolocation: 27.9337 / -82.4599
- County: HILLSBOROUGH
- City: TAMPA
- Zipcode: 33606
- Subdivision: Davis Islands Pb10 Pg52 To 57
- Elementary School: Gorrie HB
- Middle School: Wilson HB
- High School: Plant HB
- Provided by: COLDWELL BANKER REALTY
- Contact: Erin Bunke
- 813-253-2444

- DMCA Notice
-
DescriptionJust updated! Welcome to 45 Adalia Avenue, where timelessness charm meets traditional elegance. This breathtaking estate, situated on a double lot (100X125) on one of the most sought after streets on Davis Islands, features four bedrooms with primary suite on first level and two and half bathrooms, plus a separate pool house with two additional bedrooms and bathroom upstairs. As you step through the front door, youll be greeted by soaring 20 foot ceilings, a stunning chandelier, and abundant natural light beaming through the large windows. The checkered marble flooring seamlessly flows through to the grand ballroom and dining room, creating a striking first impression. The ballroom overlooks the heated Pentair controlled pool and spa, which is enclosed within a two story screen. Outside, youll find a summer kitchen complete with a LYNX Barbeque grill, beverage fridge, sink , encased with Werever Cabinets, made from UV stabilized high density polyethylene with a lifetime warranty. This estate has been thoughtfully updated, with extensive renovations completed in 2025. The chefs kitchen is equipped with top of the line appliances, including BRAND new Sub Zero refrigerator and six burner gas Wolf Range with Wolf hood plus a Wolf in cabinet microwave. The kitchen also features a large walk in pantry that leads to the laundry room and two car garage. The primary suite is located on the first floor, offering a luxurious glass enclosed double rainfall SteamSpa with digital controls and dual benches, an oversized jetted bathtub, and a massive walk in closet. The suite opens directly with sliding glass doors to the pool. Upstairs, youll find three additional and a shared bathroom. The home includes smart features including Philips Hue color lighting, Lutron lighting controls with scenes schedules and event triggered actions. Lights can be controlled using wall switches, voice control, and smart phones. Home also includes new Ring Security System with 6 Cameras, and remote control for the Pentair pool system. The property is equipped with two newer 5 ton HVAC units and a new mini split system for the pool house. Interior finishes include BRAND NEW luxury vinyl, brand new interior and exterior paint, marble flooring, custom, and travertine flooring, intricate dental crown molding throughout, floor to ceiling windows, and a sweeping staircase with wrought iron railings. The location is the best and truly in the heart of Davis Islands. This premier home offers easy access to tennis courts, many parks, shops, restaurants, Duckweed Urban Grocery, and the Davis Islands Yacht Club. Just minutes from Downtown Tampa, Tampa General Hospital, The Tampa Riverwalk, and Bayshore Boulevard Sidewalk trail, and a 20 minute drive to Tampa International Airport, and 30 minutes to some of the best beaches in Tampa. Located in highly esteemed schools Plant High School, Wilson Middle School and Gorrie Elementary. Call today to schedule your private showing.
Property Location and Similar Properties
All
Similar
Features
Appliances
- Dishwasher
- Disposal
- Dryer
- Microwave
- Range
- Range Hood
- Refrigerator
- Washer
- Wine Refrigerator
Home Owners Association Fee
- 0.00
Carport Spaces
- 0.00
Close Date
- 0000-00-00
Cooling
- Central Air
- Ductless
Country
- US
Covered Spaces
- 0.00
Exterior Features
- Lighting
- Outdoor Kitchen
- Sidewalk
- Storage
Fencing
- Wood
Flooring
- Marble
- Tile
- Travertine
- Wood
Garage Spaces
- 2.00
Heating
- Central
High School
- Plant-HB
Insurance Expense
- 0.00
Interior Features
- Ceiling Fans(s)
- Crown Molding
- Eat-in Kitchen
- High Ceilings
- Open Floorplan
- Primary Bedroom Main Floor
- Smart Home
- Solid Surface Counters
- Solid Wood Cabinets
- Split Bedroom
- Stone Counters
- Thermostat
- Walk-In Closet(s)
Legal Description
- DAVIS ISLANDS PB10 PG52 TO 57 AND PB17 PG5 TO 9 LOTS 40 AND 41 BLOCK 5
Levels
- Two
Living Area
- 4413.00
Middle School
- Wilson-HB
Area Major
- 33606 - Tampa / Davis Island/University of Tampa
Net Operating Income
- 0.00
Occupant Type
- Vacant
Open Parking Spaces
- 0.00
Other Expense
- 0.00
Parcel Number
- A-25-29-18-509-000005-00040.0
Parking Features
- Driveway
Pool Features
- Heated
- In Ground
- Screen Enclosure
Property Type
- Residential
Roof
- Shingle
School Elementary
- Gorrie-HB
Sewer
- Public Sewer
Tax Year
- 2023
Township
- 29
Utilities
- BB/HS Internet Available
- Cable Available
- Public
Water Source
- Public
Year Built
- 1954
Zoning Code
- RS-50
Disclaimer: All information provided is deemed to be reliable but not guaranteed.
Listing Data ©2025 Greater Fort Lauderdale REALTORS®
Listings provided courtesy of The Hernando County Association of Realtors MLS.
Listing Data ©2025 REALTOR® Association of Citrus County
Listing Data ©2025 Royal Palm Coast Realtor® Association
The information provided by this website is for the personal, non-commercial use of consumers and may not be used for any purpose other than to identify prospective properties consumers may be interested in purchasing.Display of MLS data is usually deemed reliable but is NOT guaranteed accurate.
Datafeed Last updated on May 22, 2025 @ 12:00 am
©2006-2025 brokerIDXsites.com - https://brokerIDXsites.com
Sign Up Now for Free!X
Call Direct: Brokerage Office: Mobile: 352.585.0041
Registration Benefits:
- New Listings & Price Reduction Updates sent directly to your email
- Create Your Own Property Search saved for your return visit.
- "Like" Listings and Create a Favorites List
* NOTICE: By creating your free profile, you authorize us to send you periodic emails about new listings that match your saved searches and related real estate information.If you provide your telephone number, you are giving us permission to call you in response to this request, even if this phone number is in the State and/or National Do Not Call Registry.
Already have an account? Login to your account.

