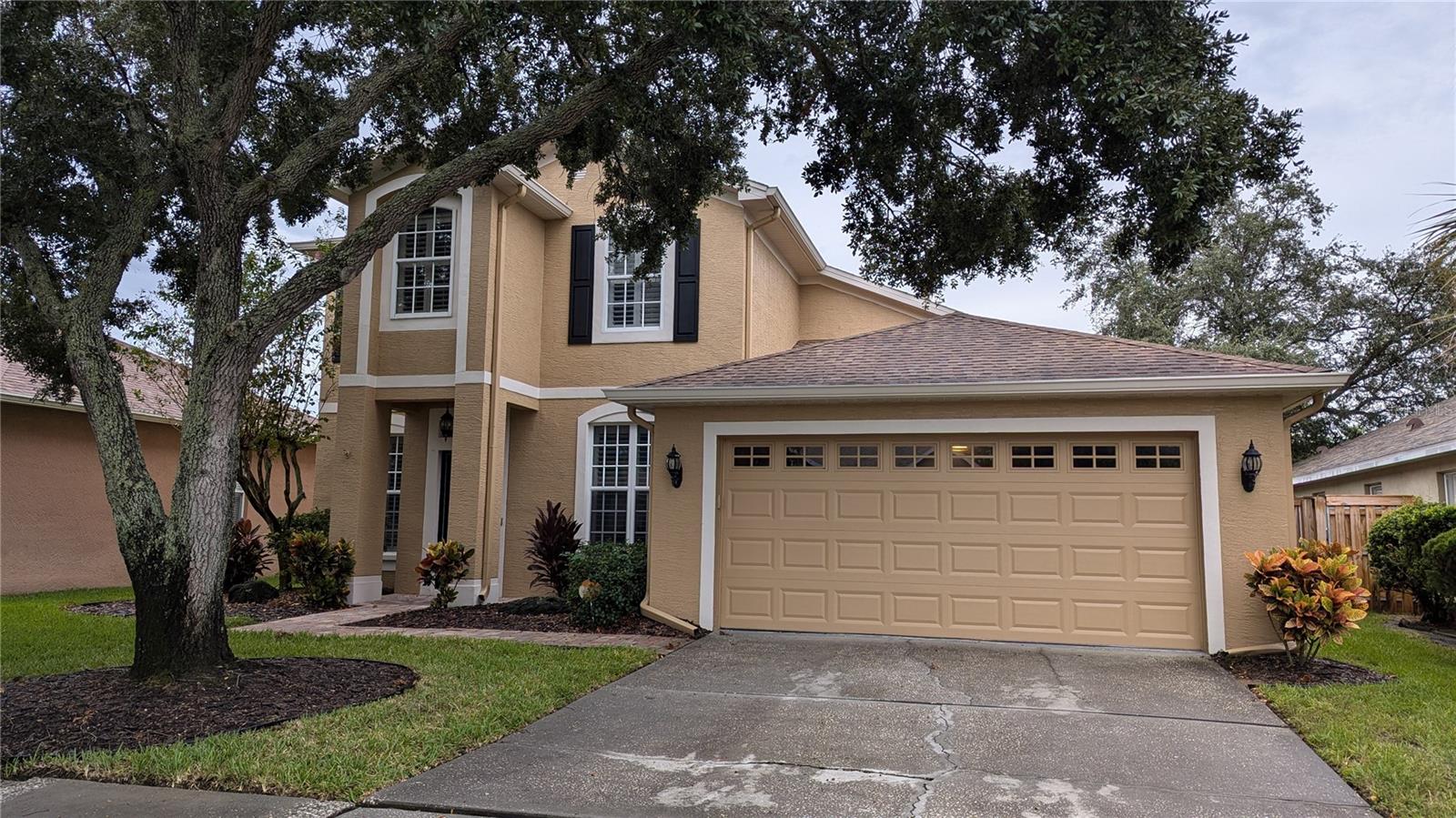
- Lori Ann Bugliaro P.A., REALTOR ®
- Tropic Shores Realty
- Helping My Clients Make the Right Move!
- Mobile: 352.585.0041
- Fax: 888.519.7102
- 352.585.0041
- loribugliaro.realtor@gmail.com
Contact Lori Ann Bugliaro P.A.
Schedule A Showing
Request more information
- Home
- Property Search
- Search results
- 10142 Kingsbridge Avenue, TAMPA, FL 33626
Property Photos












































- MLS#: TB8305421 ( Residential )
- Street Address: 10142 Kingsbridge Avenue
- Viewed: 4
- Price: $789,900
- Price sqft: $217
- Waterfront: No
- Year Built: 1998
- Bldg sqft: 3633
- Bedrooms: 4
- Total Baths: 3
- Full Baths: 2
- 1/2 Baths: 1
- Garage / Parking Spaces: 2
- Days On Market: 108
- Additional Information
- Geolocation: 28.0519 / -82.6014
- County: HILLSBOROUGH
- City: TAMPA
- Zipcode: 33626
- Subdivision: Westchase Sec 377
- Elementary School: Westchase
- Middle School: Davidsen HB
- High School: Alonso HB
- Provided by: CHARLES RUTENBERG REALTY INC
- Contact: Marc Zentmeyer
- 727-538-9200

- DMCA Notice
-
DescriptionBACK ON THE MARKET! Seller made several upgrades to the house include all new exterior and interior paint. This beautiful meticulously maintained 4 bedroom, 2.5 bath home with a SPACIOUS HOME OFFICE and OVERSIZED LOFT is nestled in the highly sought after community of Westchase! With 2,723 sq ft of living space, this home offers everything for your needs and more! Enjoy the heated saltwater pool & spa with a fully screened in lanai equipped with a SMART Aqualink system, which allows you to control the pool from your phone, plus a child safety fence with an automatic gate for peace of mind. The first floor master suite is a private retreat with direct access to the pool and a luxurious master bath featuring a garden tub, separate shower, and his and her sperate bathroom sinks. Inside, youll find hardwood floors throughout the family room, living room, dining room, and office, along with crown molding, oversized windows with plantation shutters and stainless steel appliances. The custom built home office is perfect for remote work with French door access and views of the front yard. The chef's kitchen boasts 42 inch premium cabinetry, quartz countertops, modern subway tile backsplash, and upgraded stainless steel appliances. The laundry room has matching cabinetry for a clean, cohesive look. Upstairs, you'll find three spacious bedrooms, oversized walk in closets and a huge loft ideal for a media room or play area, complete with large TV mounts and in wall wiring for a clean, modern setup. Additional upgrades include a new water heater (2024), dual zone A/C with UV filtration, well maintained, wood fence, energy efficient insulation, gutters, water softener system, and CAT5 Ethernet wiring throughout. The home also features a smart garage door opener for added convenience. The Westchase community offers an exceptional lifestyle with a wide range of amenities, including two neighborhood pools, tennis courts, playgrounds, and more, ensuring there's something for everyone. Westchase is located just 15 minutes from TPA International Airport, providing easy access for travelers. Its also conveniently close to some of the top rated beaches in the country, perfect for relaxation and recreation. Additionally, Hyde Park and Downtown Tampa are just 30 minutes away, offering a variety of dining, shopping, and entertainment options. Located in the Fords of Westchase, this home is truly a must see! Schedule your private tour today!
Property Location and Similar Properties
All
Similar
Features
Appliances
- Dishwasher
- Disposal
- Dryer
- Gas Water Heater
- Microwave
- Range
- Refrigerator
- Washer
- Water Softener
Home Owners Association Fee
- 364.00
Association Name
- Debbie Sainz
- Senior CAM
Carport Spaces
- 0.00
Close Date
- 0000-00-00
Cooling
- Central Air
- Zoned
Country
- US
Covered Spaces
- 0.00
Exterior Features
- Irrigation System
- Lighting
- Private Mailbox
- Sidewalk
- Sliding Doors
Fencing
- Fenced
Flooring
- Carpet
- Ceramic Tile
- Wood
Garage Spaces
- 2.00
Heating
- Natural Gas
High School
- Alonso-HB
Insurance Expense
- 0.00
Interior Features
- Ceiling Fans(s)
- Crown Molding
- Eat-in Kitchen
- Open Floorplan
- Primary Bedroom Main Floor
- Solid Wood Cabinets
- Thermostat
- Walk-In Closet(s)
Legal Description
- WESTCHASE SECTION 377 LOT 4 BLOCK 2
Levels
- Two
Living Area
- 2723.00
Middle School
- Davidsen-HB
Area Major
- 33626 - Tampa/Northdale/Westchase
Net Operating Income
- 0.00
Occupant Type
- Vacant
Open Parking Spaces
- 0.00
Other Expense
- 0.00
Parcel Number
- U-16-28-17-05S-000002-00004.0
Pets Allowed
- Breed Restrictions
Pool Features
- Gunite
- Heated
- In Ground
- Lighting
- Pool Sweep
- Salt Water
- Screen Enclosure
- Tile
Property Condition
- Completed
Property Type
- Residential
Roof
- Shingle
School Elementary
- Westchase-HB
Sewer
- Public Sewer
Tax Year
- 2023
Township
- 28
Utilities
- BB/HS Internet Available
- Cable Available
- Electricity Connected
- Fiber Optics
- Natural Gas Connected
- Phone Available
- Public
- Sewer Connected
- Street Lights
- Underground Utilities
- Water Connected
Virtual Tour Url
- https://www.propertypanorama.com/instaview/stellar/TB8305421
Water Source
- Public
Year Built
- 1998
Zoning Code
- PD
Listing Data ©2025 Greater Fort Lauderdale REALTORS®
Listings provided courtesy of The Hernando County Association of Realtors MLS.
Listing Data ©2025 REALTOR® Association of Citrus County
Listing Data ©2025 Royal Palm Coast Realtor® Association
The information provided by this website is for the personal, non-commercial use of consumers and may not be used for any purpose other than to identify prospective properties consumers may be interested in purchasing.Display of MLS data is usually deemed reliable but is NOT guaranteed accurate.
Datafeed Last updated on January 12, 2025 @ 12:00 am
©2006-2025 brokerIDXsites.com - https://brokerIDXsites.com

