
- Lori Ann Bugliaro P.A., REALTOR ®
- Tropic Shores Realty
- Helping My Clients Make the Right Move!
- Mobile: 352.585.0041
- Fax: 888.519.7102
- 352.585.0041
- loribugliaro.realtor@gmail.com
Contact Lori Ann Bugliaro P.A.
Schedule A Showing
Request more information
- Home
- Property Search
- Search results
- 4978 White Sanderling Court, TAMPA, FL 33619
Property Photos
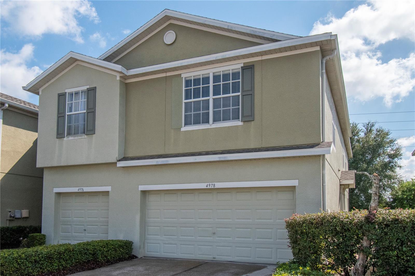

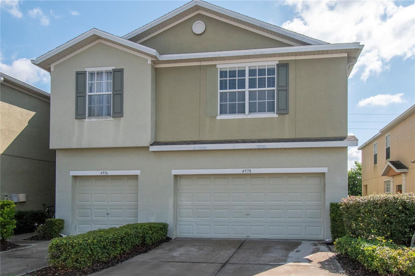
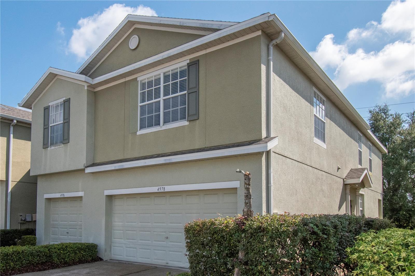
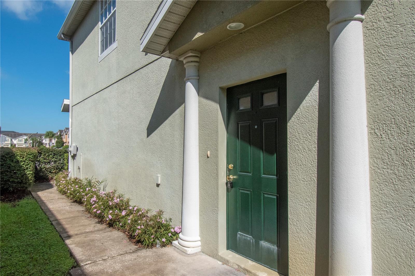
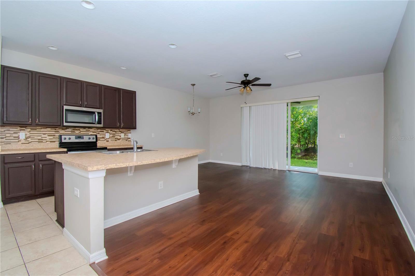
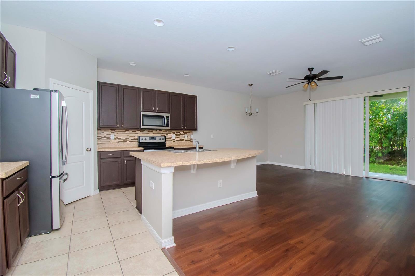
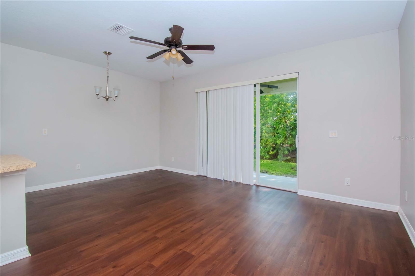
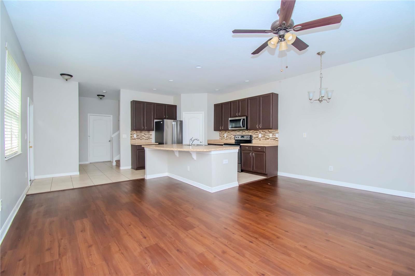
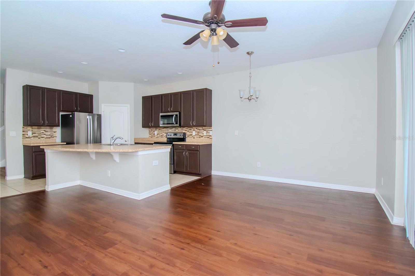
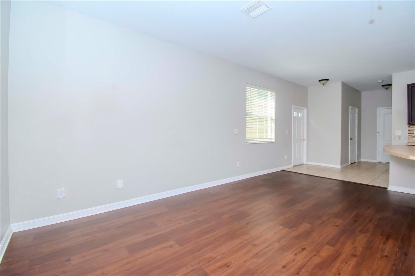
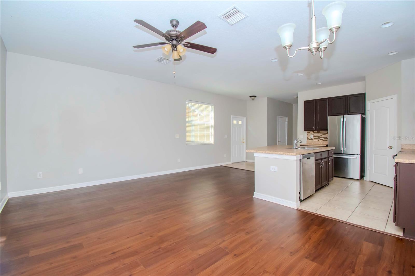
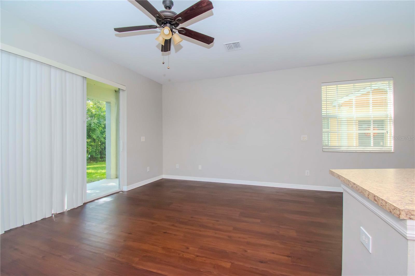
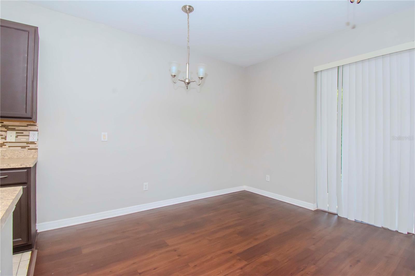
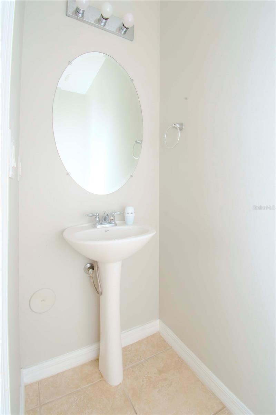
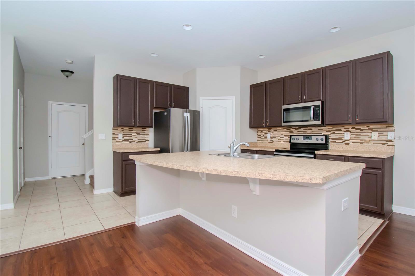
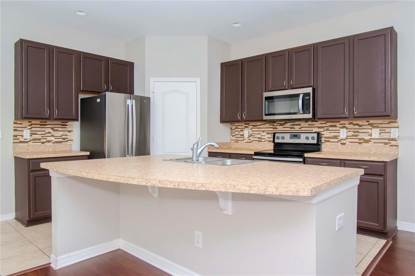
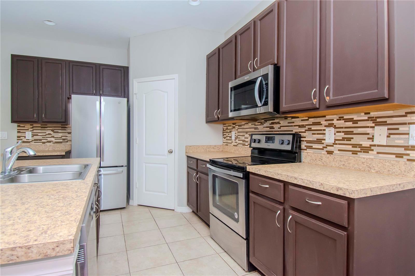
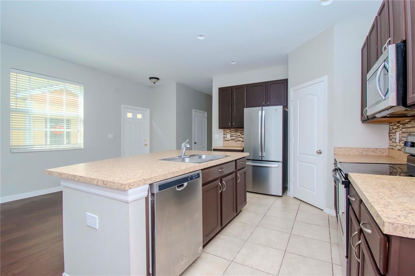
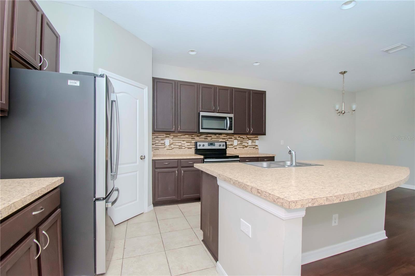
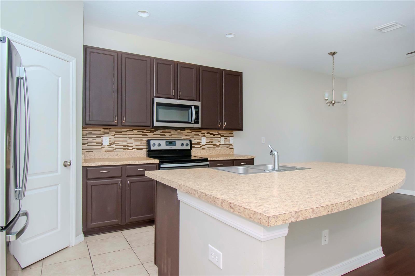
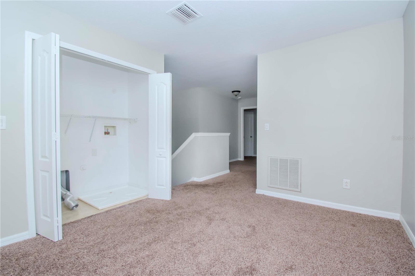
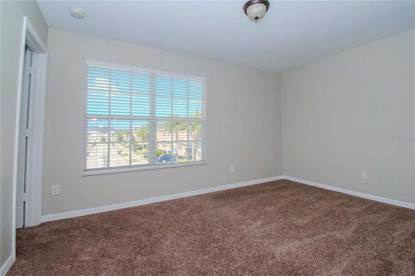
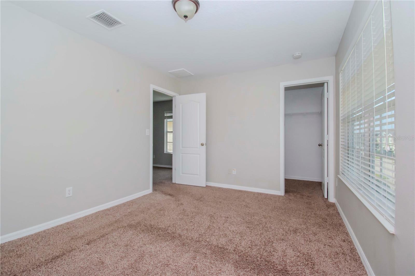
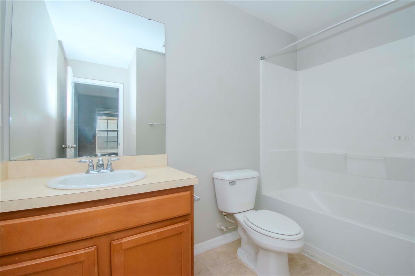
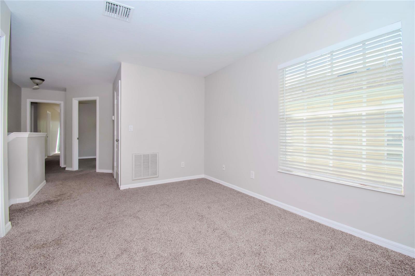
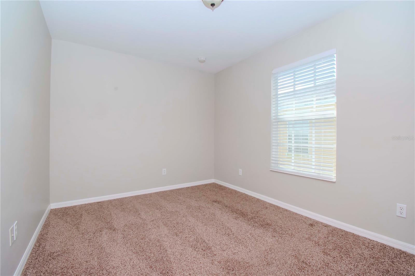
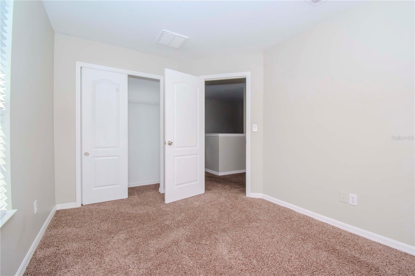
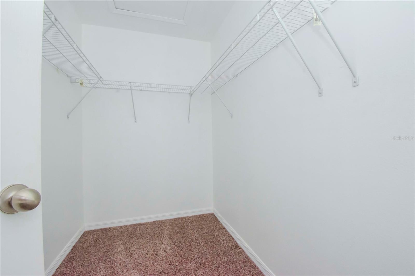
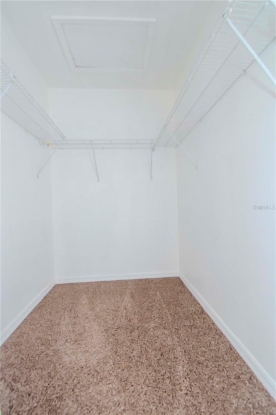
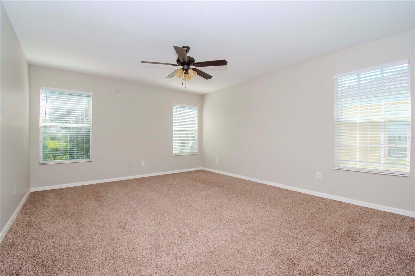
- MLS#: TB8305640 ( Residential )
- Street Address: 4978 White Sanderling Court
- Viewed: 9
- Price: $275,900
- Price sqft: $115
- Waterfront: No
- Year Built: 2007
- Bldg sqft: 2400
- Bedrooms: 3
- Total Baths: 3
- Full Baths: 2
- 1/2 Baths: 1
- Garage / Parking Spaces: 2
- Days On Market: 99
- Additional Information
- Geolocation: 27.9038 / -82.3569
- County: HILLSBOROUGH
- City: TAMPA
- Zipcode: 33619
- Subdivision: Harvest Creek Village
- Elementary School: Frost Elementary School
- Middle School: Giunta Middle HB
- High School: Spoto High HB
- Provided by: COLDWELL BANKER REALTY
- Contact: Trent Davis
- 813-685-7755

- DMCA Notice
-
DescriptionThis 3 bedroom, 2.5 bath townhome in a gated community is a fantastic find! The spacious kitchen overlooks the living area, making it perfect for entertaining. All three bedrooms are conveniently located upstairs, with a half bath downstairs for guests. The home features a mix of vinyl plank flooring, tile, and carpet, providing both style and comfort. The community amenities include a swimming pool, park, playground, & exterior lawn maintenance, adding to the ease of living. Plus, youll enjoy quick access to Interstate 75, Interstate 4, and downtown Tampa, making commuting a breeze. This townhome is ideal for anyone looking for a blend of convenience and community living! Turn key opportunities like this do not come up often, act now!
Property Location and Similar Properties
All
Similar
Features
Appliances
- Convection Oven
- Cooktop
- Dishwasher
- Disposal
- Refrigerator
Home Owners Association Fee
- 365.00
Association Name
- Harvest Creek
Carport Spaces
- 0.00
Close Date
- 0000-00-00
Cooling
- Central Air
Country
- US
Covered Spaces
- 0.00
Exterior Features
- Lighting
- Sidewalk
- Sliding Doors
Flooring
- Carpet
- Luxury Vinyl
- Tile
Garage Spaces
- 2.00
Heating
- Central
High School
- Spoto High-HB
Interior Features
- Ceiling Fans(s)
- Kitchen/Family Room Combo
- Open Floorplan
- Thermostat
- Walk-In Closet(s)
Legal Description
- HARVEST CREEK VILLAGE LOT 1 BLOCK 4
Levels
- Two
Living Area
- 1880.00
Middle School
- Giunta Middle-HB
Area Major
- 33619 - Tampa / Palm River / Progress Village
Net Operating Income
- 0.00
Occupant Type
- Vacant
Parcel Number
- U-01-30-19-9DI-000004-00001.0
Pets Allowed
- Yes
Property Type
- Residential
Roof
- Shingle
School Elementary
- Frost Elementary School
Sewer
- Public Sewer
Tax Year
- 2023
Township
- 30
Utilities
- Public
Virtual Tour Url
- https://www.propertypanorama.com/instaview/stellar/TB8305640
Water Source
- Public
Year Built
- 2007
Zoning Code
- PD
Listing Data ©2024 Greater Fort Lauderdale REALTORS®
Listings provided courtesy of The Hernando County Association of Realtors MLS.
Listing Data ©2024 REALTOR® Association of Citrus County
Listing Data ©2024 Royal Palm Coast Realtor® Association
The information provided by this website is for the personal, non-commercial use of consumers and may not be used for any purpose other than to identify prospective properties consumers may be interested in purchasing.Display of MLS data is usually deemed reliable but is NOT guaranteed accurate.
Datafeed Last updated on December 28, 2024 @ 12:00 am
©2006-2024 brokerIDXsites.com - https://brokerIDXsites.com

