
- Lori Ann Bugliaro P.A., REALTOR ®
- Tropic Shores Realty
- Helping My Clients Make the Right Move!
- Mobile: 352.585.0041
- Fax: 888.519.7102
- 352.585.0041
- loribugliaro.realtor@gmail.com
Contact Lori Ann Bugliaro P.A.
Schedule A Showing
Request more information
- Home
- Property Search
- Search results
- 245 78th Avenue N, ST PETERSBURG, FL 33702
Property Photos
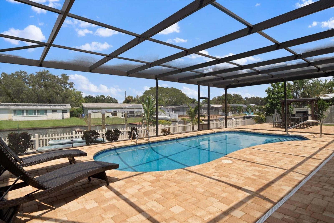

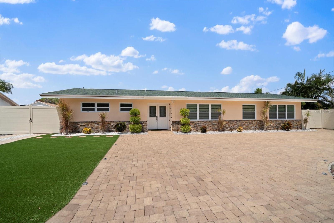
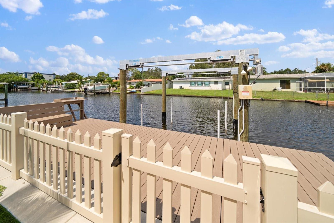
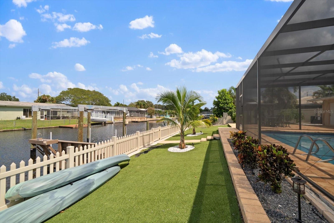
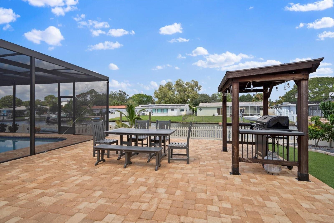
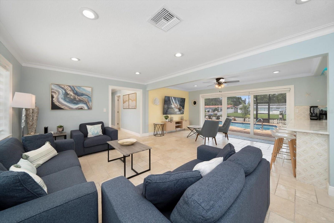
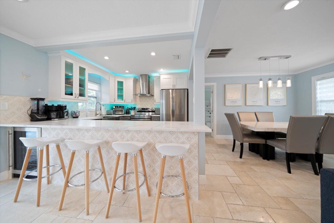
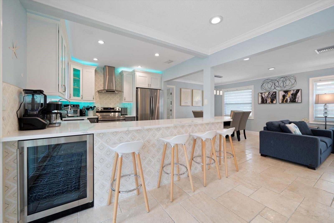
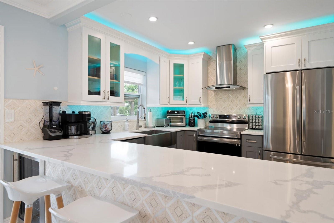
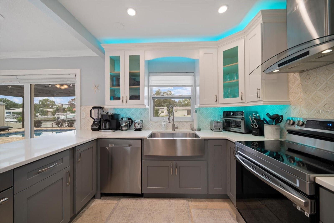
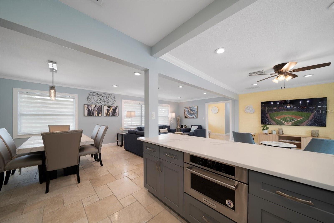
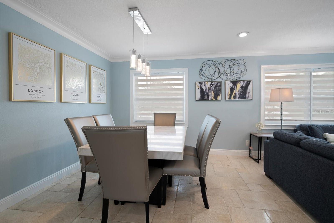
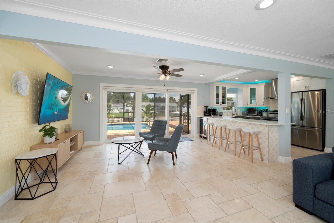
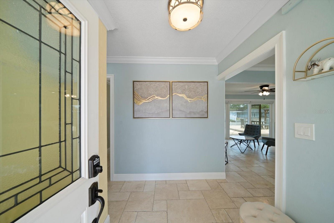
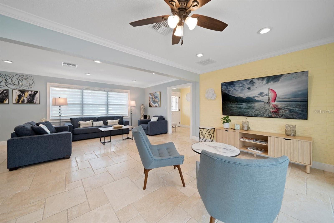
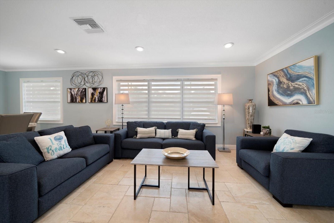
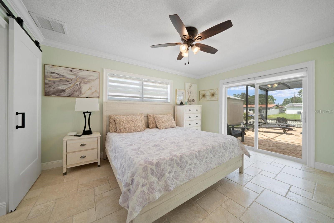
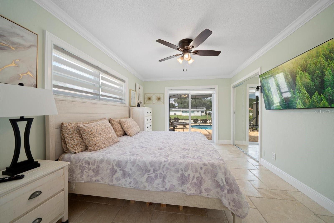
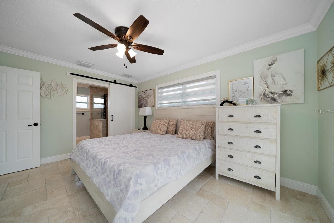
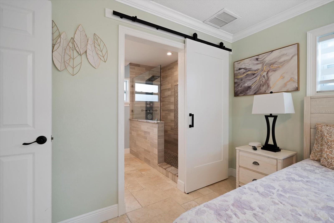
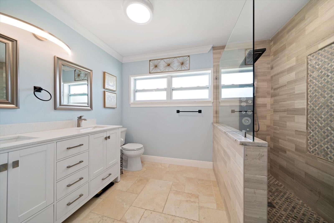
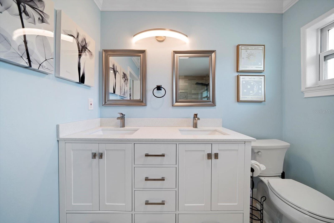
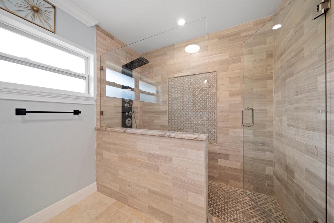
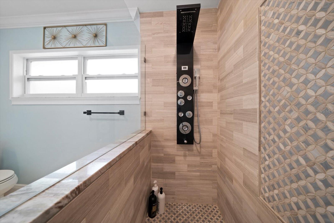
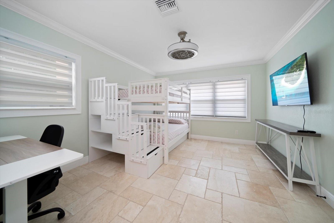
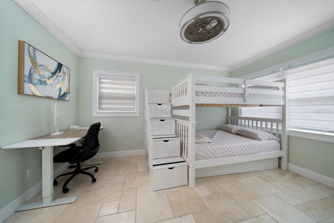
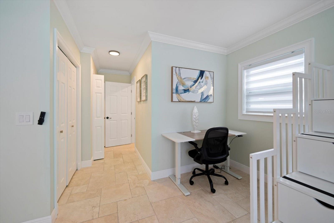
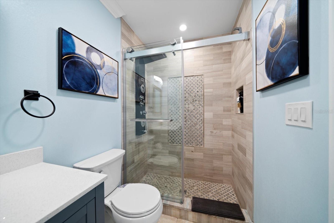
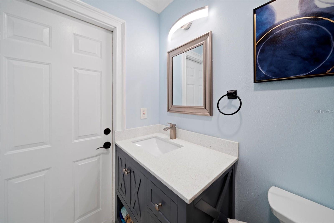
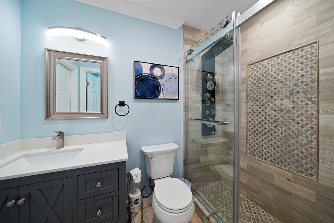
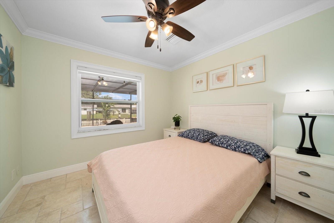
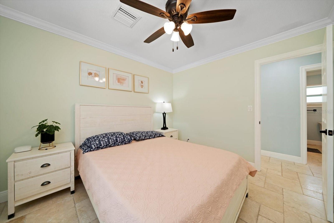
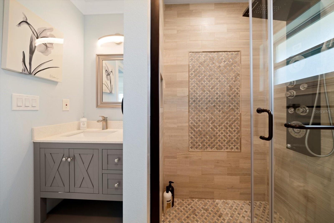
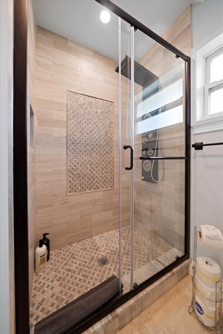
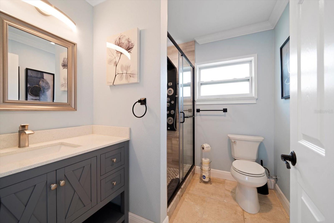
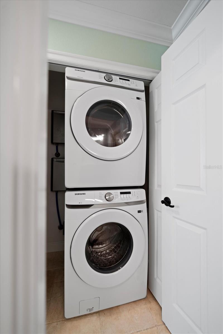
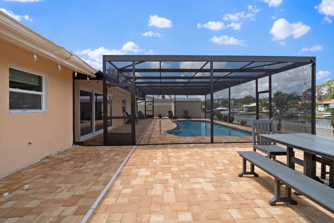
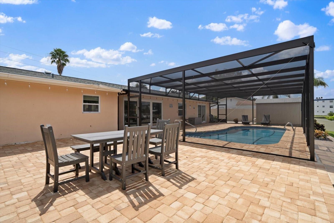
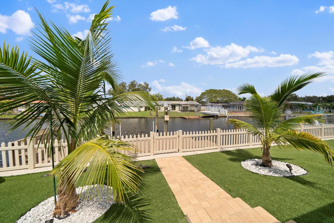
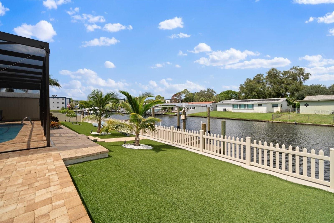
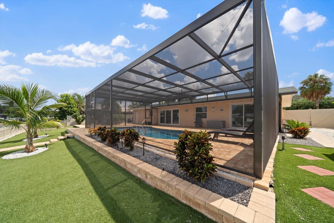
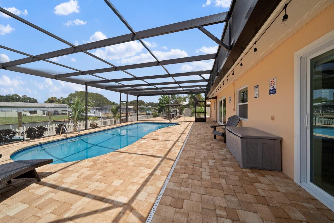
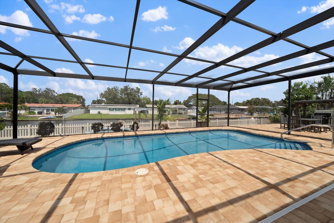
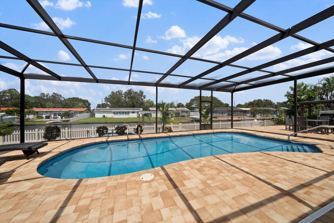
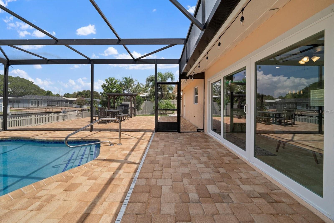
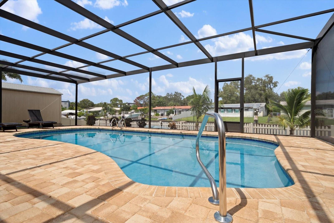
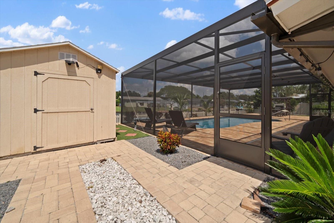
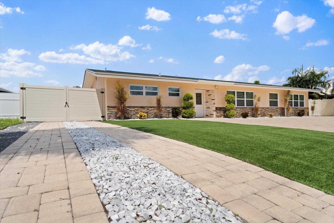
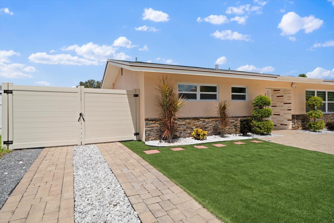
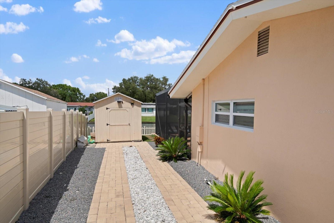
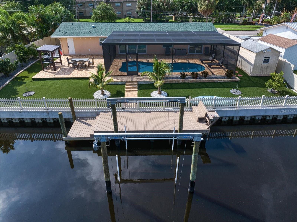
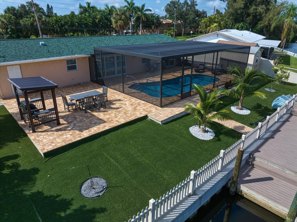
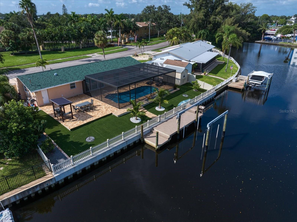
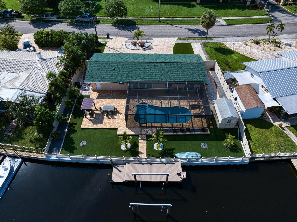
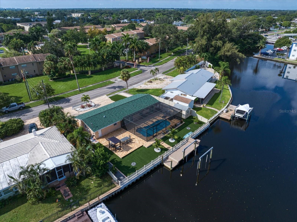
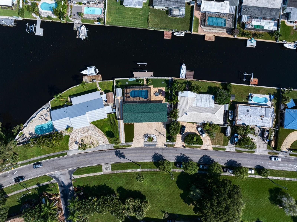
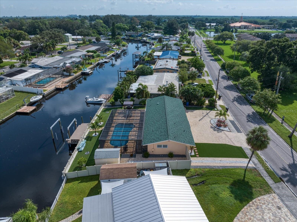
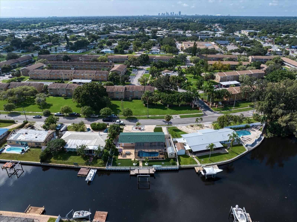
- MLS#: TB8306650 ( Residential )
- Street Address: 245 78th Avenue N
- Viewed: 39
- Price: $799,000
- Price sqft: $520
- Waterfront: Yes
- Wateraccess: Yes
- Waterfront Type: Canal - Saltwater
- Year Built: 1959
- Bldg sqft: 1536
- Bedrooms: 3
- Total Baths: 3
- Full Baths: 3
- Days On Market: 134
- Additional Information
- Geolocation: 27.8432 / -82.6367
- County: PINELLAS
- City: ST PETERSBURG
- Zipcode: 33702
- Subdivision: Sans Souci Estates
- Provided by: COLDWELL BANKER REALTY
- Contact: Martha Thorn
- 727-581-9411

- DMCA Notice
-
DescriptionIdeally located in the heart of St. Petersburg, this beautifully renovated, move in ready waterfront pool home offers a seamless blend of style and functional sophistication. With undeniable curb appeal, a circular driveway, and low maintenance landscaping, you'll be welcomed by stunning leaded glass double entry doors. Inside, designer finishes enhance the open floor plan, featuring travertine floors, crown molding, and a versatile split layout with 3 spacious bedrooms and 3 baths. The gorgeous kitchen is a chefs dream, boasting stainless steel appliances, quartz countertops, a breakfast bar, and a wine fridgeperfect for entertaining. Sliders lead to the enclosed pool and lanai, offering a perfect spot for outdoor dining and enjoying water views. Boaters will appreciate the dock with davits and easy access to Tampa Bay, just a short boat ride away. The primary suite is bathed in natural light, with barn doors leading to a luxurious ensuite bath featuring a double sink vanity and a custom walk in shower. While the additional bedrooms are well appointed and filled with natural light. Conveniently located near shopping, dining, and the vibrant downtown district, this home offers the true waterfront lifestyle.
Property Location and Similar Properties
All
Similar
Features
Waterfront Description
- Canal - Saltwater
Appliances
- Dishwasher
- Disposal
- Dryer
- Microwave
- Range
- Refrigerator
- Washer
- Wine Refrigerator
Home Owners Association Fee
- 0.00
Carport Spaces
- 0.00
Close Date
- 0000-00-00
Cooling
- Central Air
Country
- US
Covered Spaces
- 0.00
Exterior Features
- Sliding Doors
- Storage
Flooring
- Travertine
Furnished
- Furnished
Garage Spaces
- 0.00
Heating
- Central
- Electric
Interior Features
- Crown Molding
- Living Room/Dining Room Combo
- Open Floorplan
- Solid Wood Cabinets
- Stone Counters
Legal Description
- SANS SOUCI ESTATES LOT 51
Levels
- One
Living Area
- 1512.00
Lot Features
- FloodZone
- City Limits
- Landscaped
- Sidewalk
- Paved
Area Major
- 33702 - St Pete
Net Operating Income
- 0.00
Occupant Type
- Vacant
Parcel Number
- 30-30-17-78660-000-0510
Pool Features
- In Ground
Property Type
- Residential
Roof
- Shingle
Sewer
- Public Sewer
Tax Year
- 2023
Township
- 30
Utilities
- Electricity Connected
- Public
- Water Connected
View
- Water
Views
- 39
Virtual Tour Url
- https://24578THAVeN.com/idx
Water Source
- Public
Year Built
- 1959
Zoning Code
- AE
Listing Data ©2025 Greater Fort Lauderdale REALTORS®
Listings provided courtesy of The Hernando County Association of Realtors MLS.
Listing Data ©2025 REALTOR® Association of Citrus County
Listing Data ©2025 Royal Palm Coast Realtor® Association
The information provided by this website is for the personal, non-commercial use of consumers and may not be used for any purpose other than to identify prospective properties consumers may be interested in purchasing.Display of MLS data is usually deemed reliable but is NOT guaranteed accurate.
Datafeed Last updated on February 5, 2025 @ 12:00 am
©2006-2025 brokerIDXsites.com - https://brokerIDXsites.com

