
- Lori Ann Bugliaro P.A., REALTOR ®
- Tropic Shores Realty
- Helping My Clients Make the Right Move!
- Mobile: 352.585.0041
- Fax: 888.519.7102
- 352.585.0041
- loribugliaro.realtor@gmail.com
Contact Lori Ann Bugliaro P.A.
Schedule A Showing
Request more information
- Home
- Property Search
- Search results
- 912 Hillside Terrace, BRANDON, FL 33511
Property Photos


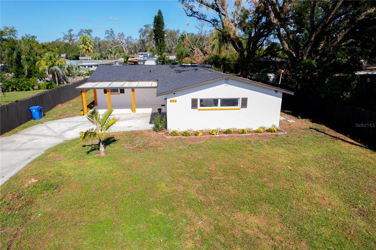
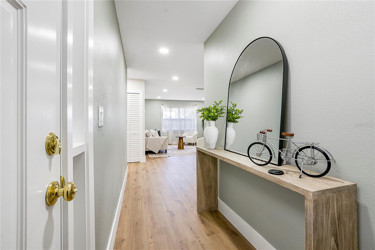
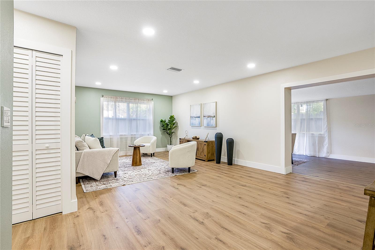
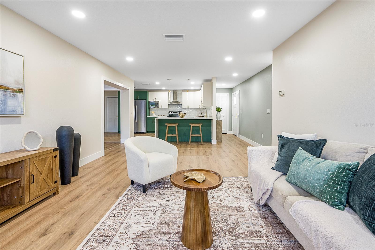
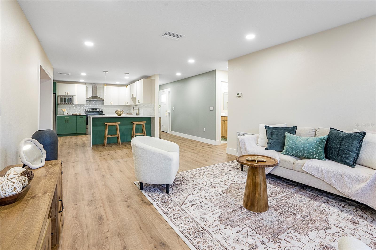
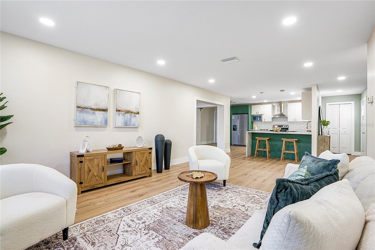
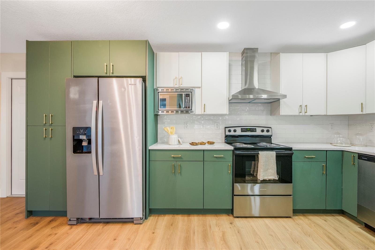
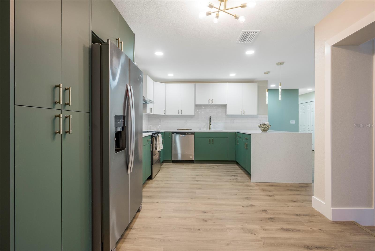
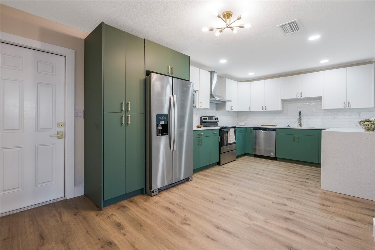
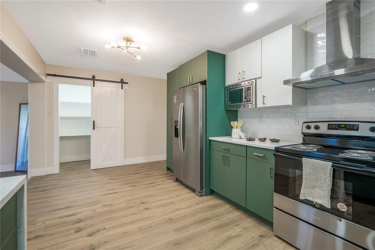
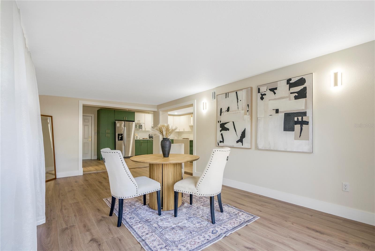
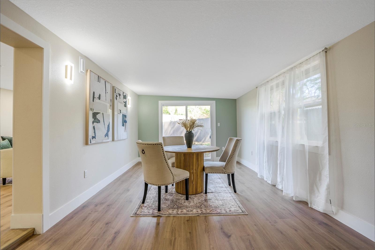
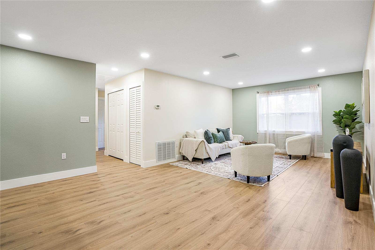
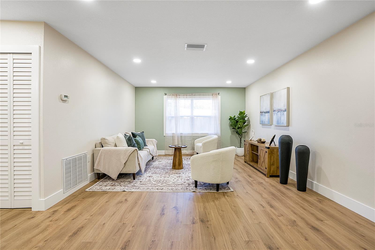
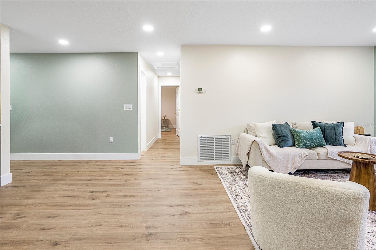
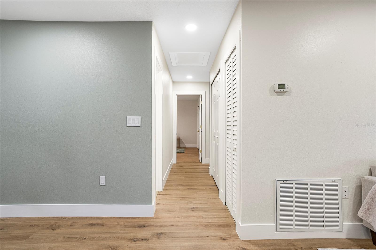
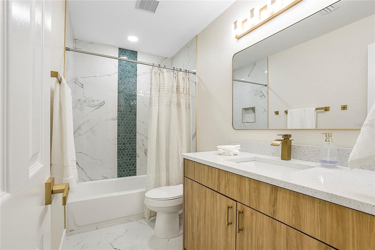
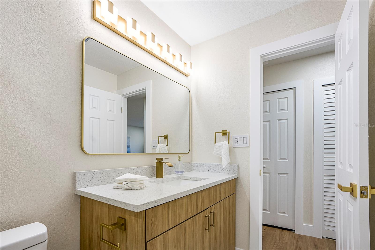
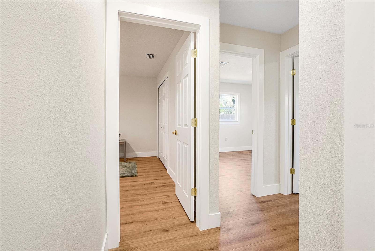
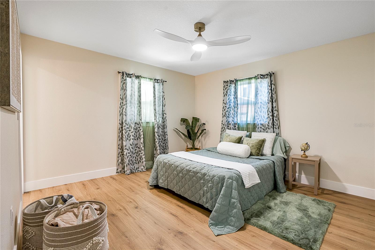
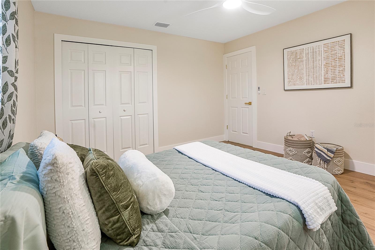
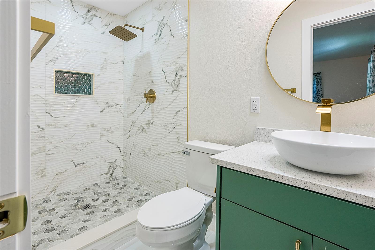
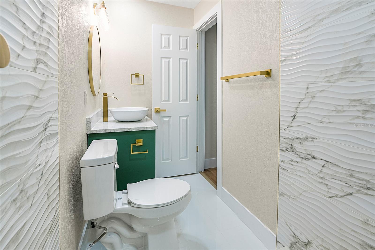
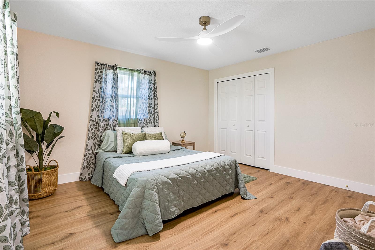
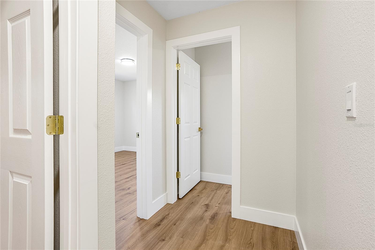
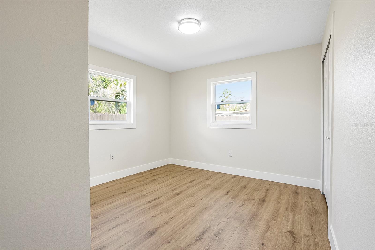
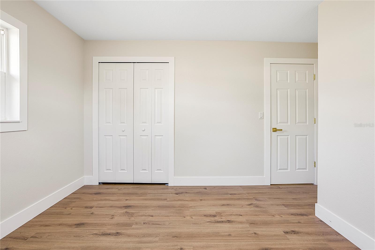
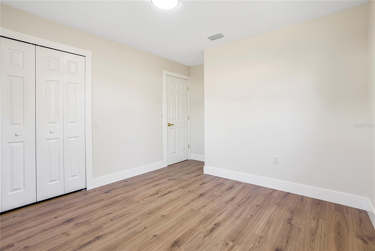
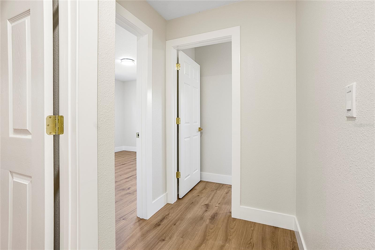
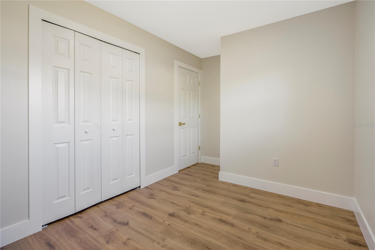
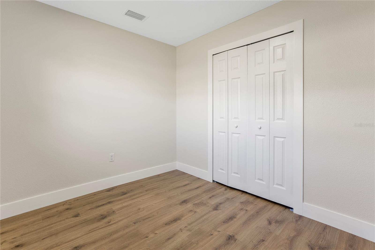
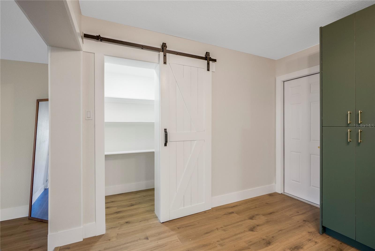
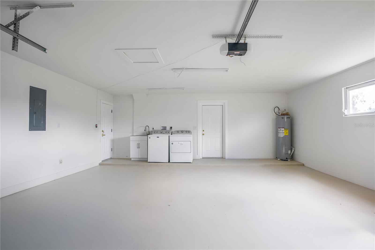
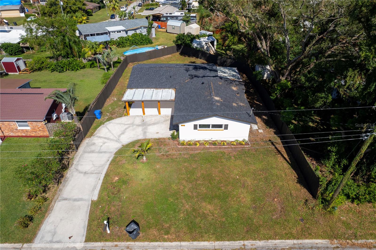
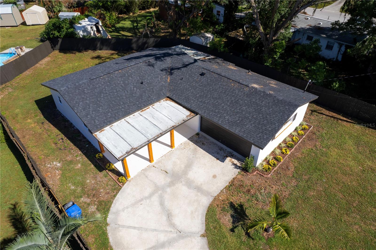
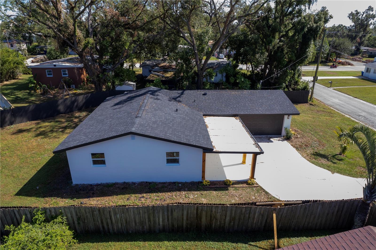
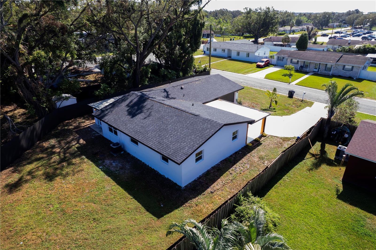
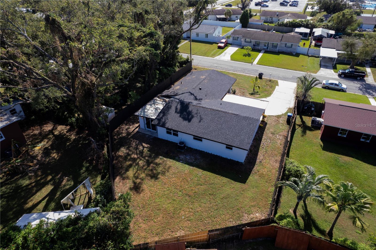
- MLS#: TB8307073 ( Residential )
- Street Address: 912 Hillside Terrace
- Viewed: 13
- Price: $419,999
- Price sqft: $170
- Waterfront: No
- Year Built: 1963
- Bldg sqft: 2474
- Bedrooms: 3
- Total Baths: 2
- Full Baths: 2
- Garage / Parking Spaces: 2
- Days On Market: 48
- Additional Information
- Geolocation: 27.9343 / -82.2693
- County: HILLSBOROUGH
- City: BRANDON
- Zipcode: 33511
- Subdivision: Brandon Terrace Park
- Provided by: AVENUE HOMES LLC
- Contact: Yisel Diaz Cruz
- 833-499-2980

- DMCA Notice
-
DescriptionWelcome to 912 Hillside Terrace, a stunningly remodeled 3 bedroom, 2 bathroom home offering 1,639 sq. ft. of living space and located on a generous 8,588 sq. ft. lot. Featuring a brand new roof, modern finishes, and plenty of space for both indoor and outdoor living, this property is a must see! Step inside to discover a thoughtfully designed floor plan that features luxury vinyl plank flooring throughout, creating a sleek and durable surface for the entire home. The family room is spacious and bright, providing a perfect setting for relaxation or entertainment. At the heart of the home is the gorgeous kitchen, fully remodeled with new cabinetry, granite countertops, and stainless steel appliances. Whether youre cooking a casual meal or hosting a dinner party, this kitchen is sure to impress. The oversized master suite offers a tranquil retreat, complete with a large closet and en suite bathroom. The luxurious master bathroom is designed to feel like a spa retreat, featuring porcelain tile, granite finishes, and elegant gold accents for a high end, modern look. The second bathroom is also fully updated with modern fixtures and finishes. Two additional well sized bedrooms ensure ample space for family or guests. The huge backyard is an entertainers dream, with plenty of room for a pool, outdoor gatherings, or even parking your RV, boat, or trailer. This expansive outdoor space offers endless possibilities to create your own personal oasis. Additional features include a two car garage and plenty of parking space, making it easy to accommodate multiple vehicles or guests. This is a move in ready home that combines style, luxury, and practicality. Dont miss out on the chance to make this your new home. Schedule a tour today!
Property Location and Similar Properties
All
Similar
Features
Appliances
- Dishwasher
- Dryer
- Microwave
- Range
- Range Hood
- Refrigerator
- Washer
Home Owners Association Fee
- 0.00
Carport Spaces
- 0.00
Close Date
- 0000-00-00
Cooling
- Central Air
Country
- US
Covered Spaces
- 0.00
Exterior Features
- Garden
- Private Mailbox
- Sliding Doors
Flooring
- Luxury Vinyl
- Tile
Garage Spaces
- 2.00
Heating
- Central
Interior Features
- Open Floorplan
Legal Description
- BRANDON TERRACE PARK UNIT 3 LOT 4 BLOCK 3
Levels
- One
Living Area
- 1639.00
Area Major
- 33511 - Brandon
Net Operating Income
- 0.00
Occupant Type
- Vacant
Parcel Number
- U-26-29-20-2G3-000003-00004.0
Property Type
- Residential
Roof
- Shingle
Sewer
- Public Sewer
Tax Year
- 2024
Township
- 29
Utilities
- Public
Views
- 13
Virtual Tour Url
- https://www.propertypanorama.com/instaview/stellar/TB8307073
Water Source
- Public
Year Built
- 1963
Zoning Code
- RSC-6
Listing Data ©2024 Greater Fort Lauderdale REALTORS®
Listings provided courtesy of The Hernando County Association of Realtors MLS.
Listing Data ©2024 REALTOR® Association of Citrus County
Listing Data ©2024 Royal Palm Coast Realtor® Association
The information provided by this website is for the personal, non-commercial use of consumers and may not be used for any purpose other than to identify prospective properties consumers may be interested in purchasing.Display of MLS data is usually deemed reliable but is NOT guaranteed accurate.
Datafeed Last updated on December 29, 2024 @ 12:00 am
©2006-2024 brokerIDXsites.com - https://brokerIDXsites.com

