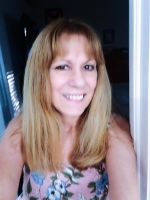
- Lori Ann Bugliaro P.A., REALTOR ®
- Tropic Shores Realty
- Helping My Clients Make the Right Move!
- Mobile: 352.585.0041
- Fax: 888.519.7102
- 352.585.0041
- loribugliaro.realtor@gmail.com
Contact Lori Ann Bugliaro P.A.
Schedule A Showing
Request more information
- Home
- Property Search
- Search results
- 12133 Spartan Way 204, HUDSON, FL 34667
Property Photos
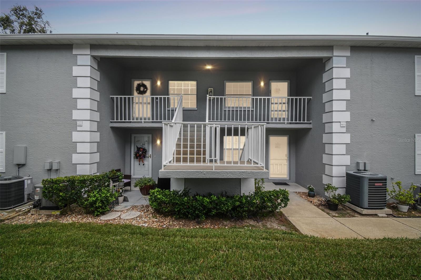

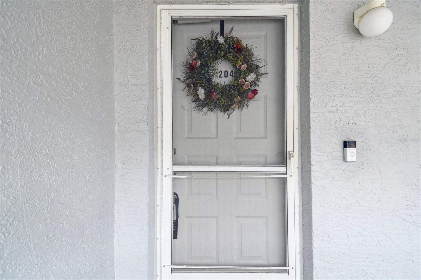
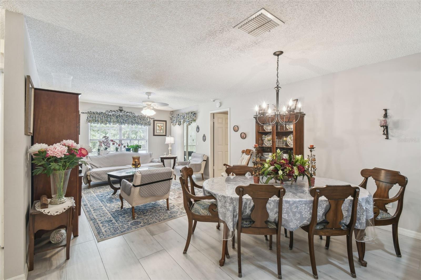
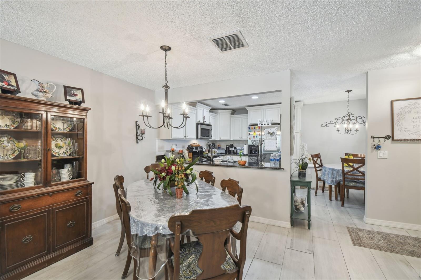
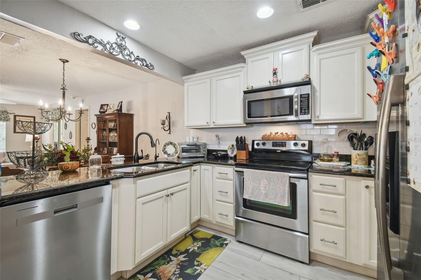
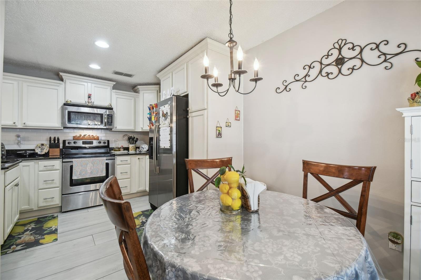
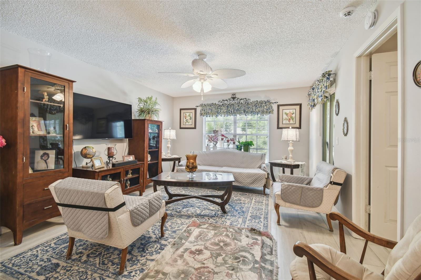
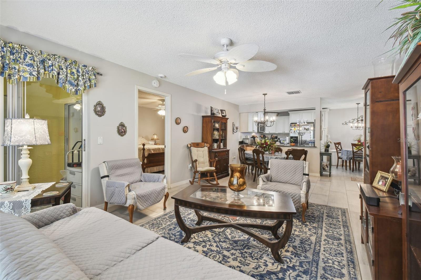
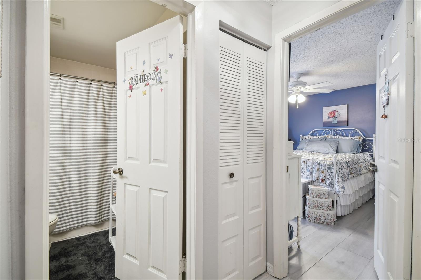
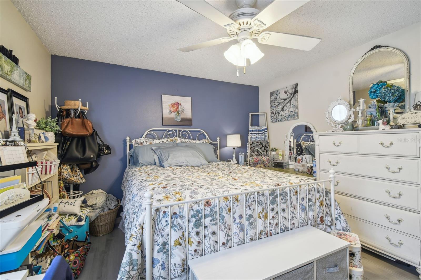
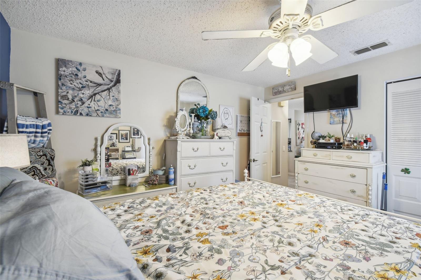
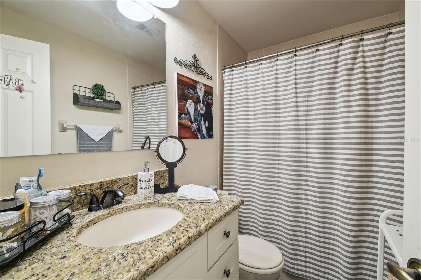
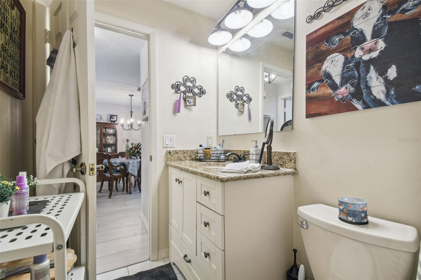
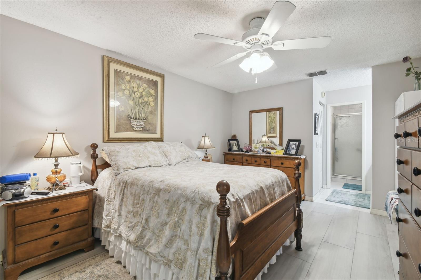
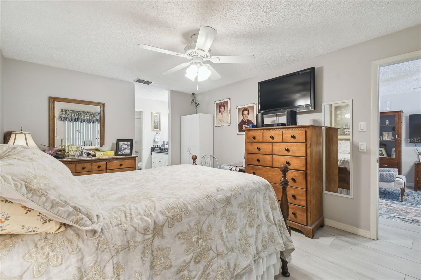
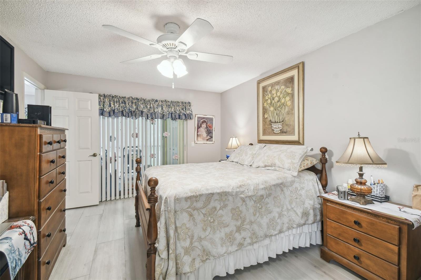
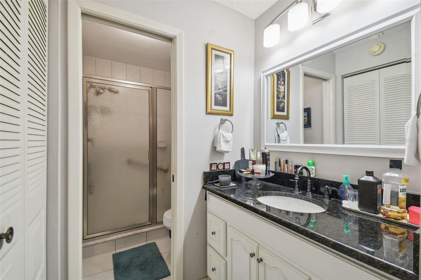
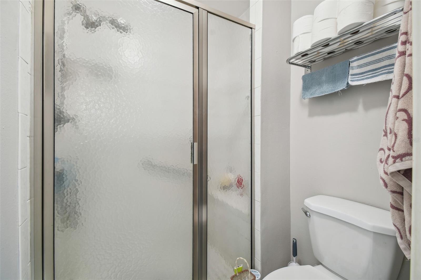
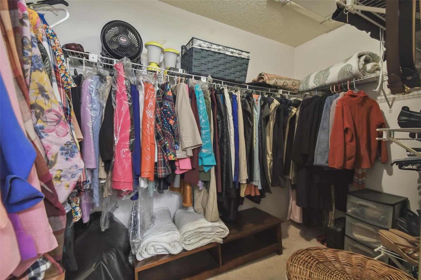
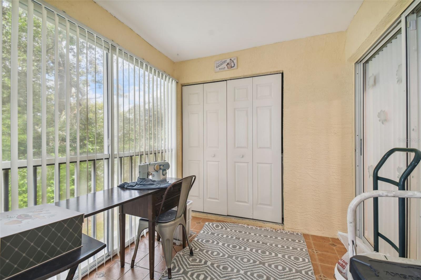
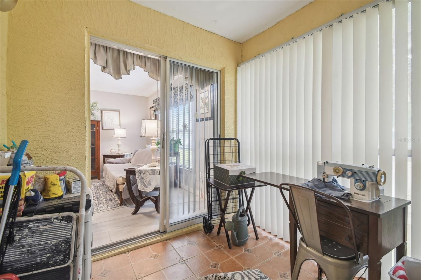
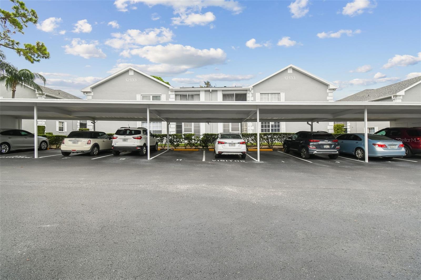
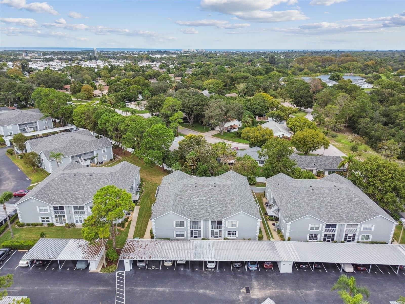
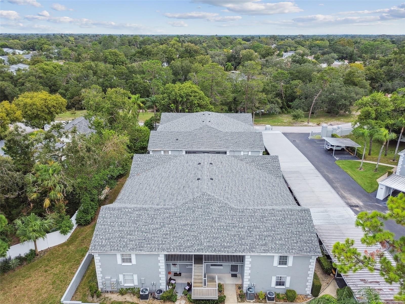
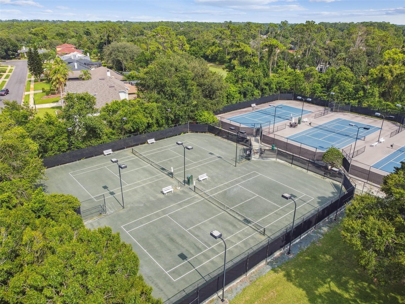
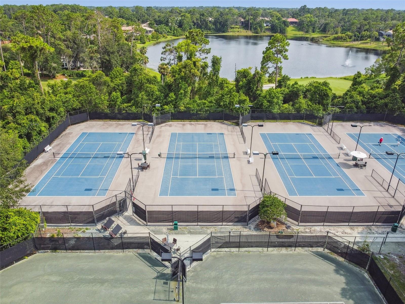
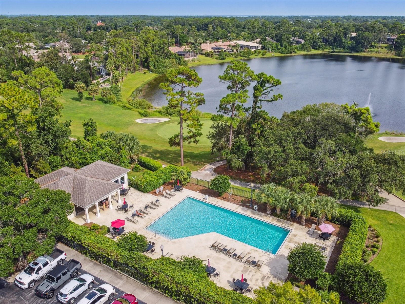
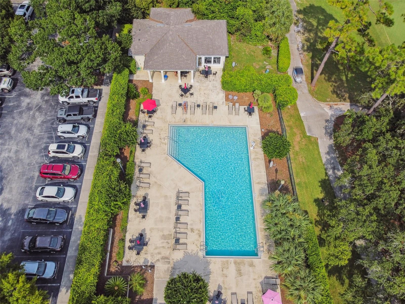
- MLS#: TB8309128 ( Residential )
- Street Address: 12133 Spartan Way 204
- Viewed: 171
- Price: $169,000
- Price sqft: $131
- Waterfront: No
- Year Built: 1987
- Bldg sqft: 1295
- Bedrooms: 2
- Total Baths: 2
- Full Baths: 2
- Garage / Parking Spaces: 1
- Days On Market: 181
- Additional Information
- Geolocation: 28.334 / -82.6862
- County: PASCO
- City: HUDSON
- Zipcode: 34667
- Subdivision: Hillside Condo
- Building: Hillside Condo
- Elementary School: Gulf Highland Elementary
- Middle School: Hudson Middle PO
- High School: Fivay High PO
- Provided by: KELLER WILLIAMS REALTY- PALM H
- Contact: Brandon Rimes
- 727-772-0772

- DMCA Notice
-
DescriptionREDUCED, Owner Motivated! Welcome to the pinnacle of low maintenance, resort style living in this spacious 2 bedroom, 2 bath top floor condo, located in a vibrant 55+ community! This rare, end unit boasts the largest floor plan in the complex, providing abundant space for both relaxation and entertaining. The thoughtfully designed split bedroom layout creates privacy, while the bright and airy living room and dining area flow seamlessly for easy living. The condos interior exudes modern elegance, featuring updated granite countertops, sleek new wood look tile flooring, and fresh interior paint. The beautiful kitchen is a chefs delight, complete with ample storage, new subway tile backsplash, and pristine granite countertopsperfect for cooking or hosting with ease. Both the living room and the expansive primary bedroom open onto a screened in porch through sliding glass doors, offering the perfect place to savor your morning coffee or relax while soaking in serene views. The primary suite is your private oasis, featuring a custom walk in closet and an ensuite bathroom with a private water closet and an enclosed shower for ultimate comfort. The second bedroom is generously sized, while the guest bathroom features a tub and shower combo, offering convenience and versatility. Enjoy a carefree lifestyle with low HOA fees that cover nearly everything but electricity! This amenity rich community offers endless options for recreation and socializing, including a heated swimming pool, a clubhouse with scheduled events, shuffleboard, BBQ areas, gazebo spaces, and even a dog walk areaperfect for one pet (up to 30 lbs). Parking is hassle free with your assigned carport space, plenty of guest parking, and a personal storage closet just steps from your spot. Located just minutes from shopping, dining, public transit, medical facilities, beaches, and golf courses, this condo offers unbeatable convenience. With easy access to US 19 and the Suncoast Parkway, everything you need is right at your fingertips. Dont miss your chance to enjoy the finest in 55+ condo living! Schedule a private tour today and discover your new home.
Property Location and Similar Properties
All
Similar
Features
Appliances
- Dishwasher
- Disposal
- Microwave
- Range
- Refrigerator
Home Owners Association Fee
- 0.00
Home Owners Association Fee Includes
- Cable TV
- Pool
- Insurance
- Internet
- Maintenance Structure
- Maintenance Grounds
- Pest Control
- Sewer
- Trash
- Water
Association Name
- Coastal HOA Mgt
Association Phone
- 727-859-9734
Carport Spaces
- 1.00
Close Date
- 0000-00-00
Cooling
- Central Air
Country
- US
Covered Spaces
- 0.00
Exterior Features
- Balcony
- Sidewalk
- Sliding Doors
- Storage
Flooring
- Ceramic Tile
Garage Spaces
- 0.00
Heating
- Central
High School
- Fivay High-PO
Insurance Expense
- 0.00
Interior Features
- Ceiling Fans(s)
- Eat-in Kitchen
- Living Room/Dining Room Combo
- Open Floorplan
- Split Bedroom
- Stone Counters
- Walk-In Closet(s)
Legal Description
- THE HILLSIDE A CONDOMINIUM OR 3070 PG 381 ALSO KNOWN AS CB 3 PG 20 & AMENDED & RESTATED DECLARATION OF CONDOMINIUM PER OR 3147 PG 829 BUILDING 14 UNIT 204 & COMMON ELEMENTS AMENDMENT TO DECLARATION
Levels
- One
Living Area
- 1103.00
Middle School
- Hudson Middle-PO
Area Major
- 34667 - Hudson/Bayonet Point/Port Richey
Net Operating Income
- 0.00
Occupant Type
- Owner
Open Parking Spaces
- 0.00
Other Expense
- 0.00
Parcel Number
- 16-25-03-0170-01400-2040
Parking Features
- Assigned
- Covered
- Guest
Pets Allowed
- Yes
Property Type
- Residential
Roof
- Shingle
School Elementary
- Gulf Highland Elementary
Sewer
- Public Sewer
Tax Year
- 2023
Township
- 25S
Unit Number
- 204
Utilities
- BB/HS Internet Available
- Cable Connected
- Electricity Connected
- Sewer Connected
- Street Lights
- Water Connected
Views
- 171
Virtual Tour Url
- https://www.propertypanorama.com/instaview/stellar/TB8309128
Water Source
- Public
Year Built
- 1987
Zoning Code
- MF2
Listing Data ©2025 Greater Fort Lauderdale REALTORS®
Listings provided courtesy of The Hernando County Association of Realtors MLS.
Listing Data ©2025 REALTOR® Association of Citrus County
Listing Data ©2025 Royal Palm Coast Realtor® Association
The information provided by this website is for the personal, non-commercial use of consumers and may not be used for any purpose other than to identify prospective properties consumers may be interested in purchasing.Display of MLS data is usually deemed reliable but is NOT guaranteed accurate.
Datafeed Last updated on April 5, 2025 @ 12:00 am
©2006-2025 brokerIDXsites.com - https://brokerIDXsites.com

