
- Lori Ann Bugliaro P.A., REALTOR ®
- Tropic Shores Realty
- Helping My Clients Make the Right Move!
- Mobile: 352.585.0041
- Fax: 888.519.7102
- 352.585.0041
- loribugliaro.realtor@gmail.com
Contact Lori Ann Bugliaro P.A.
Schedule A Showing
Request more information
- Home
- Property Search
- Search results
- 9226 Highland Ridge Way, TAMPA, FL 33647
Property Photos
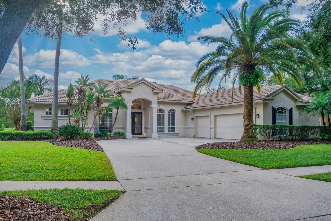

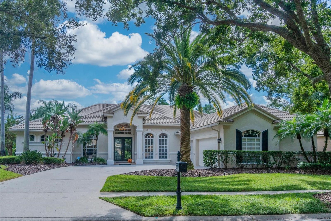
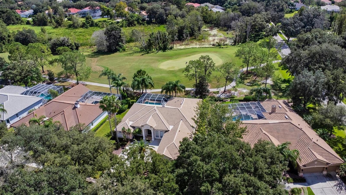

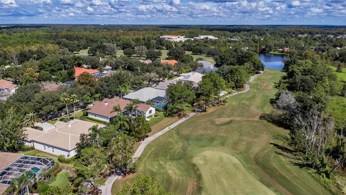
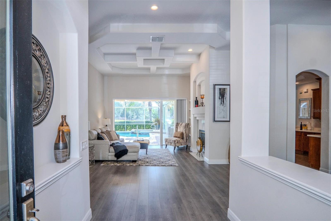
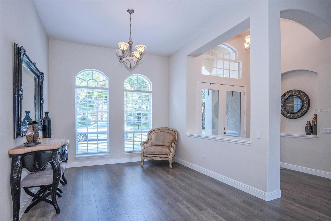
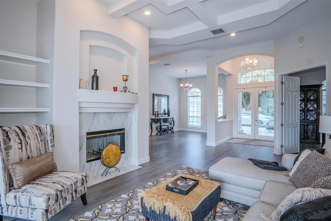
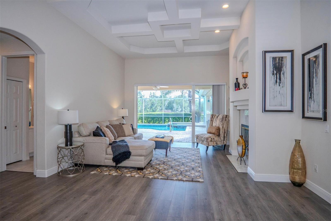
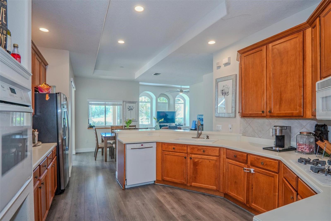
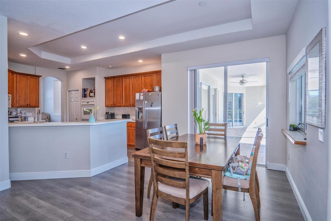
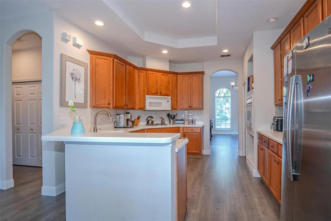
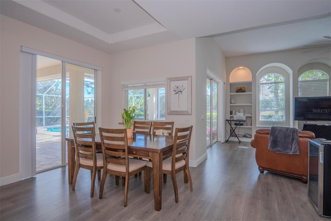
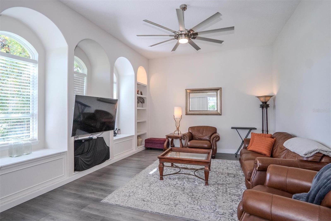
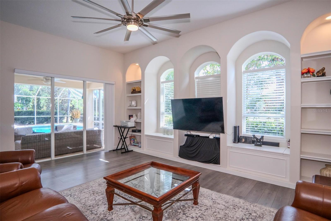
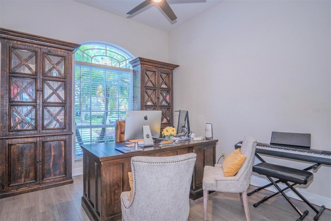
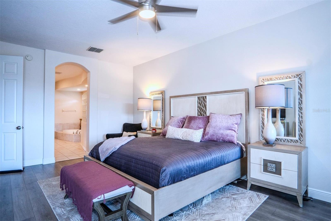
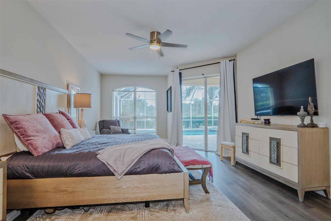
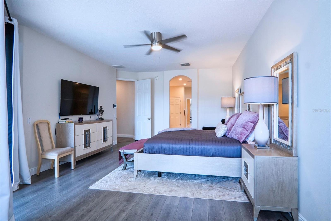
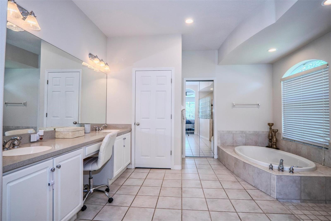
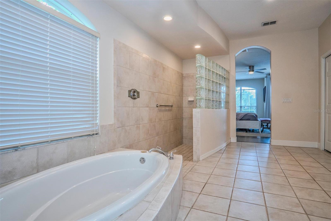
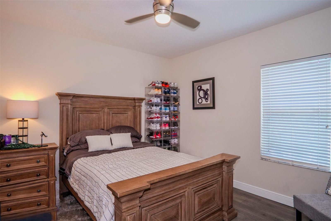
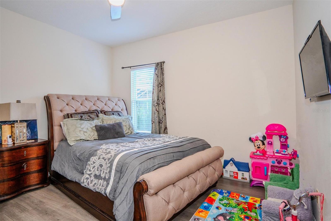
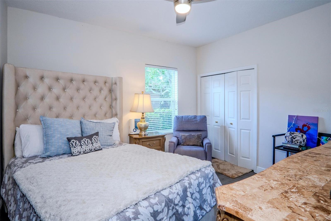
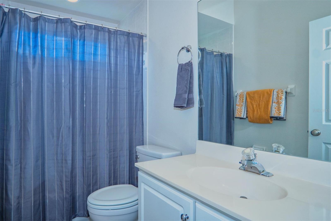
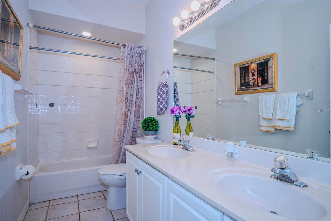
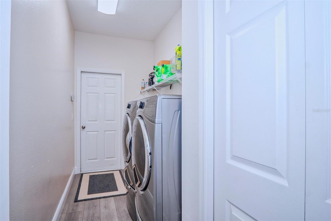
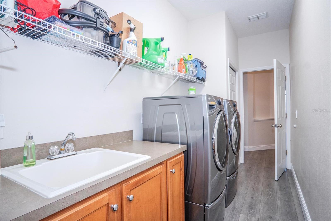
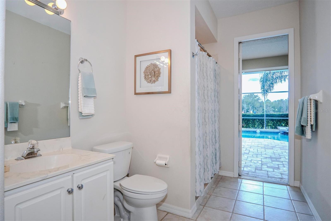
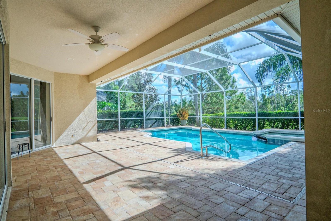
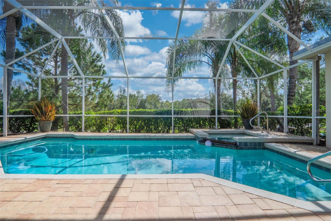
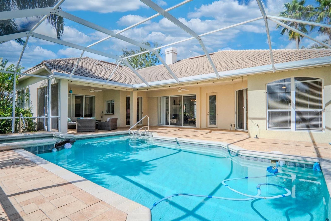
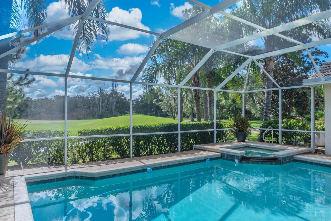
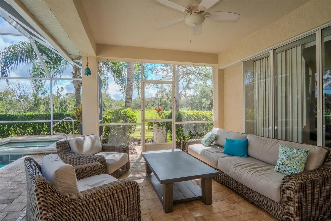
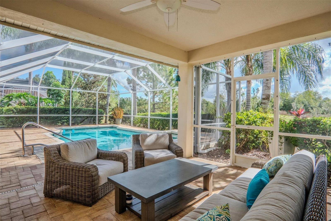
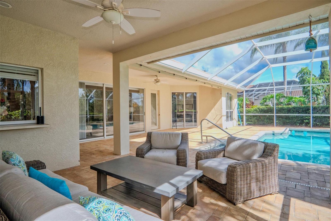
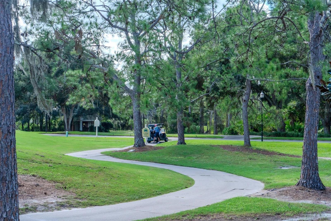
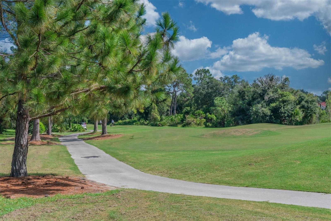
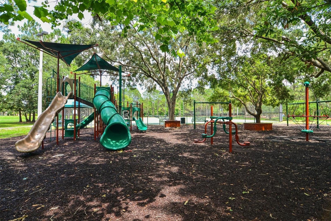
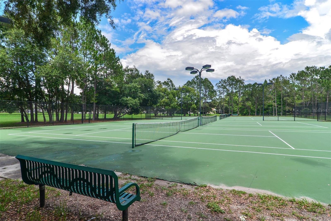
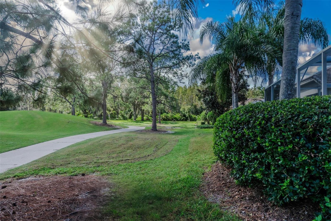
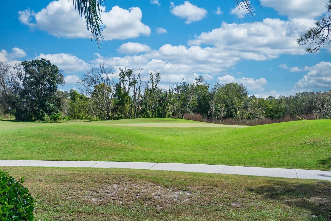
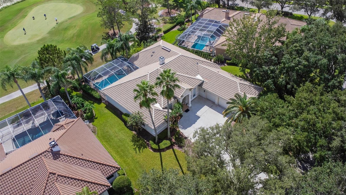
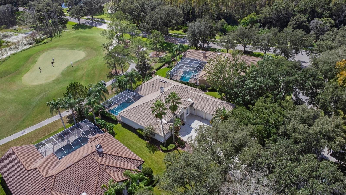
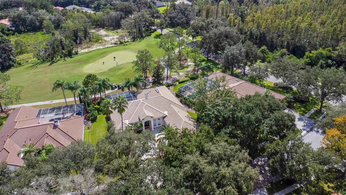
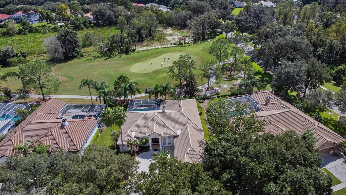
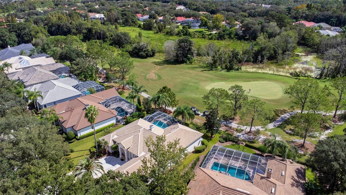
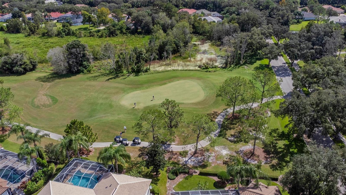
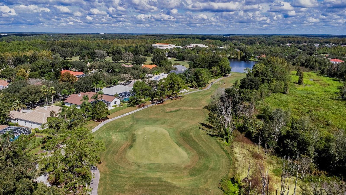
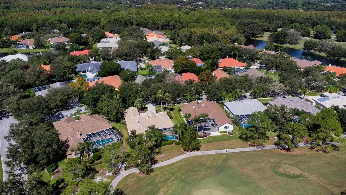
- MLS#: TB8311681 ( Residential )
- Street Address: 9226 Highland Ridge Way
- Viewed: 18
- Price: $859,000
- Price sqft: $190
- Waterfront: No
- Year Built: 1998
- Bldg sqft: 4525
- Bedrooms: 5
- Total Baths: 4
- Full Baths: 4
- Garage / Parking Spaces: 3
- Days On Market: 71
- Additional Information
- Geolocation: 28.1388 / -82.3374
- County: HILLSBOROUGH
- City: TAMPA
- Zipcode: 33647
- Subdivision: Hunters Green Prcl 12
- Elementary School: Hunter's Green HB
- Middle School: Benito HB
- High School: Wharton HB
- Provided by: SMITH & ASSOCIATES REAL ESTATE
- Contact: Brian Arthur
- 813-839-3800

- DMCA Notice
-
DescriptionExceptional home located on the 14th green of the Fazio designed golf course in the gated community of Osprey Pointe in Hunters Green. Built by Hanna Bartoletta with a highly desirable 3 car side entry garage. This home has a split floor plan with four bedrooms plus a study which could be a 5th bedroom. A fourth bathroom serves the study/guest room and also the pool. As you enter you are immediately drawn to the view of the pool and golf course beyond. The living room features a custom coffered ceiling and gas/wood burning fireplace. All rooms are very generous in size and the primary suite features a bathroom with soaking tub and large separate shower. The family room has two large windows with window seats for enjoying that perfect book. Seller installed all new flooring and completely painted a neutral dcor. With the side entry garages the elevation of this home is especially gracious. Wonderful home and neighborhood to call your own.
Property Location and Similar Properties
All
Similar
Features
Appliances
- Built-In Oven
- Cooktop
- Dishwasher
- Disposal
- Microwave
- Refrigerator
Association Amenities
- Clubhouse
- Fitness Center
- Gated
- Park
- Pool
- Security
Home Owners Association Fee
- 1500.00
Home Owners Association Fee Includes
- Guard - 24 Hour
Association Name
- Hunter's Green Management
Association Phone
- 813-991-4818
Builder Name
- Hanna-Bartoletta
Carport Spaces
- 0.00
Close Date
- 0000-00-00
Cooling
- Central Air
- Zoned
Country
- US
Covered Spaces
- 0.00
Exterior Features
- Irrigation System
- Private Mailbox
- Sidewalk
Flooring
- Hardwood
- Tile
Furnished
- Unfurnished
Garage Spaces
- 3.00
Heating
- Central
- Electric
- Heat Pump
- Zoned
High School
- Wharton-HB
Interior Features
- Ceiling Fans(s)
- Eat-in Kitchen
- Kitchen/Family Room Combo
- Open Floorplan
- Primary Bedroom Main Floor
- Solid Surface Counters
- Solid Wood Cabinets
- Split Bedroom
- Walk-In Closet(s)
- Window Treatments
Legal Description
- HUNTER'S GREEN PARCEL 12 LOT 52 BLOCK 1
Levels
- One
Living Area
- 3252.00
Lot Features
- In County
- Landscaped
- On Golf Course
- Sidewalk
- Paved
Middle School
- Benito-HB
Area Major
- 33647 - Tampa / Tampa Palms
Net Operating Income
- 0.00
Occupant Type
- Owner
Parcel Number
- A-18-27-20-23Y-000001-00052.0
Parking Features
- Garage Door Opener
- Garage Faces Side
Pets Allowed
- Yes
Pool Features
- Gunite
- Heated
- In Ground
Possession
- Close of Escrow
Property Condition
- Completed
Property Type
- Residential
Roof
- Tile
School Elementary
- Hunter's Green-HB
Sewer
- Private Sewer
Style
- Florida
Tax Year
- 2023
Township
- 27
Utilities
- Natural Gas Connected
- Public
- Sewer Connected
View
- Golf Course
Views
- 18
Water Source
- Public
Year Built
- 1998
Zoning Code
- PD-A
Listing Data ©2024 Greater Fort Lauderdale REALTORS®
Listings provided courtesy of The Hernando County Association of Realtors MLS.
Listing Data ©2024 REALTOR® Association of Citrus County
Listing Data ©2024 Royal Palm Coast Realtor® Association
The information provided by this website is for the personal, non-commercial use of consumers and may not be used for any purpose other than to identify prospective properties consumers may be interested in purchasing.Display of MLS data is usually deemed reliable but is NOT guaranteed accurate.
Datafeed Last updated on December 28, 2024 @ 12:00 am
©2006-2024 brokerIDXsites.com - https://brokerIDXsites.com

