
- Lori Ann Bugliaro P.A., REALTOR ®
- Tropic Shores Realty
- Helping My Clients Make the Right Move!
- Mobile: 352.585.0041
- Fax: 888.519.7102
- 352.585.0041
- loribugliaro.realtor@gmail.com
Contact Lori Ann Bugliaro P.A.
Schedule A Showing
Request more information
- Home
- Property Search
- Search results
- 5311 Boardwalk Street, HOLIDAY, FL 34690
Property Photos
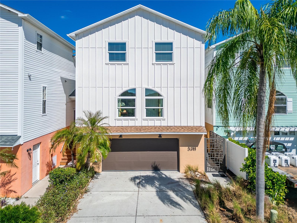

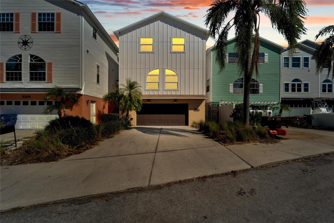
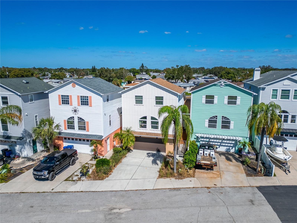
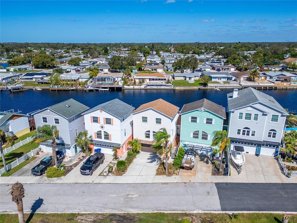
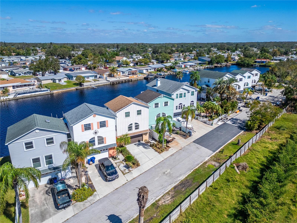
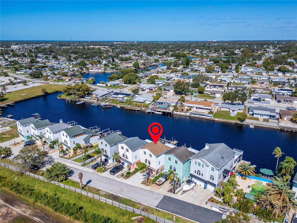
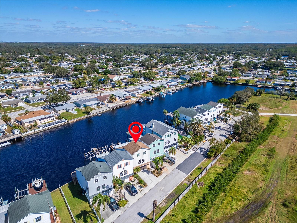
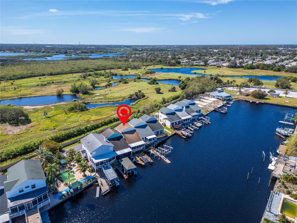
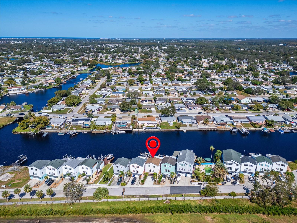
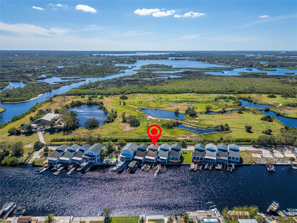
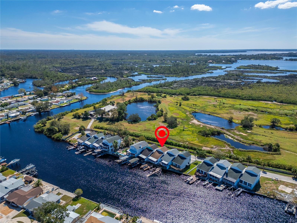
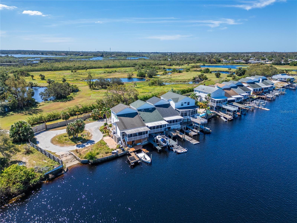
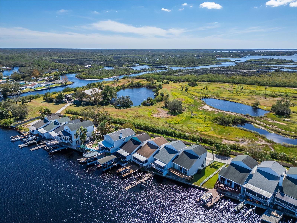
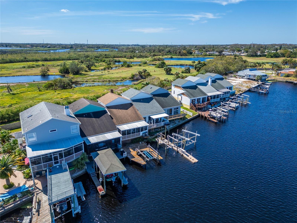
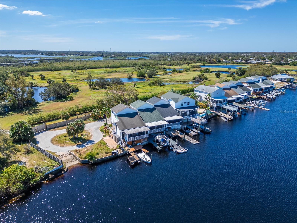
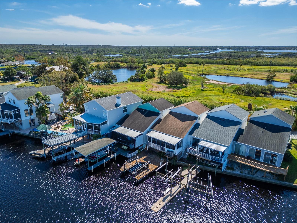
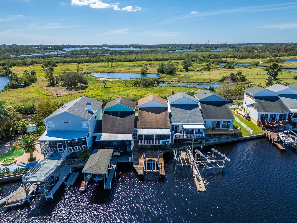
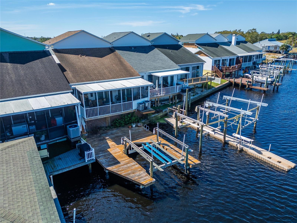
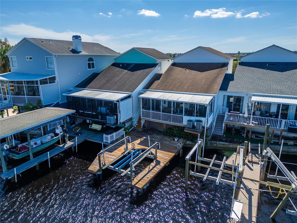
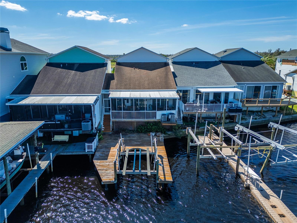
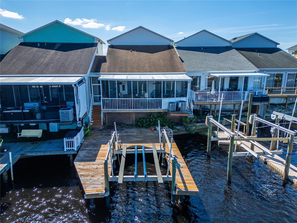
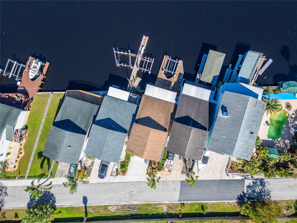
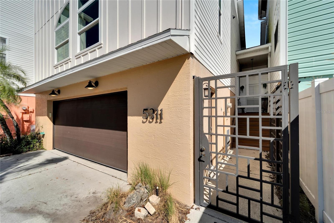
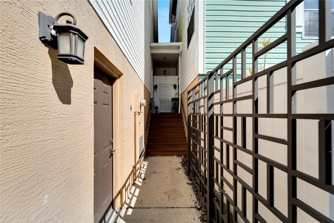
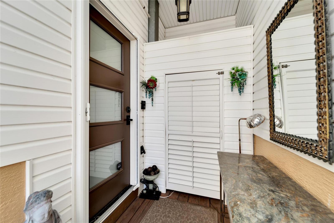
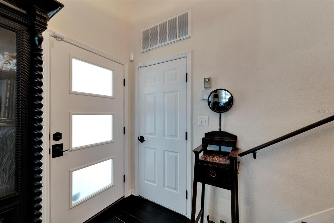
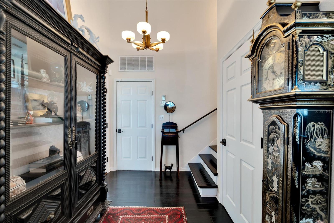
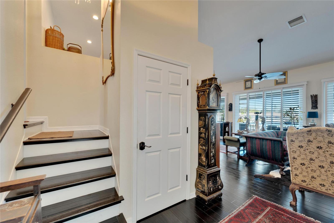
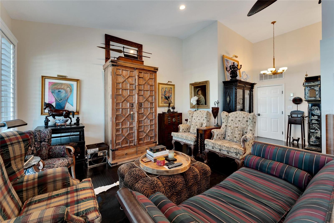
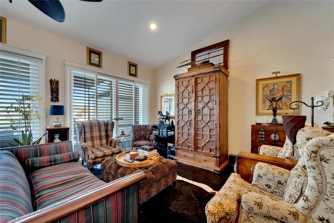
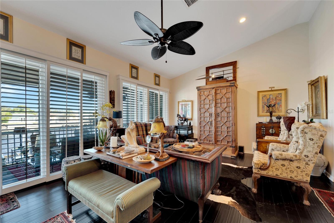
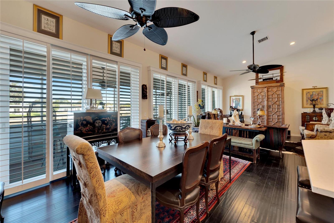
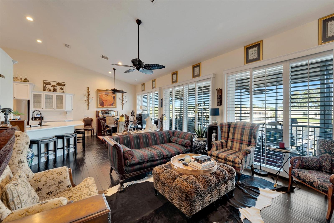
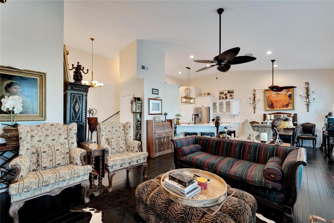
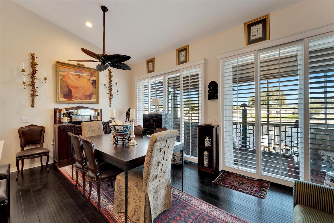
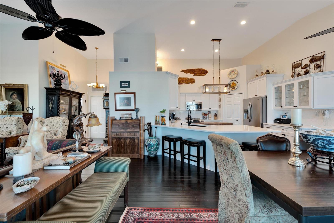
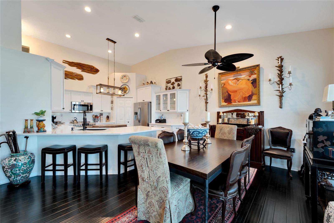
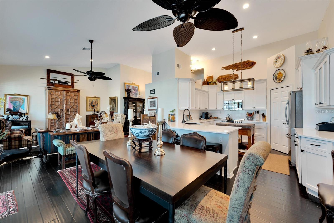
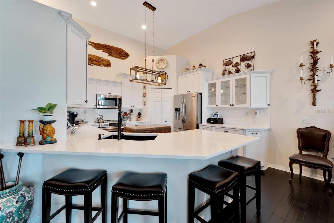
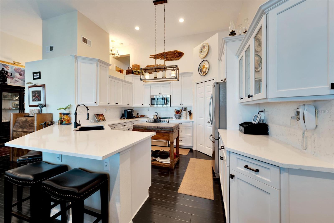
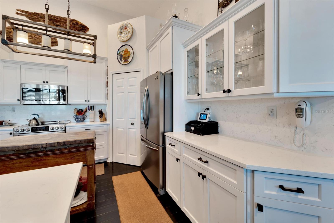
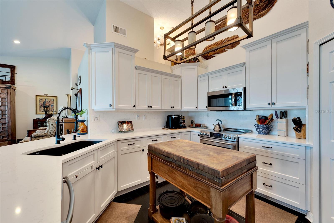
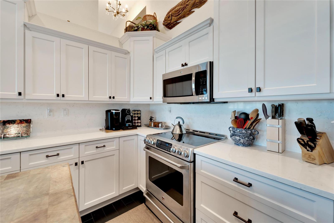
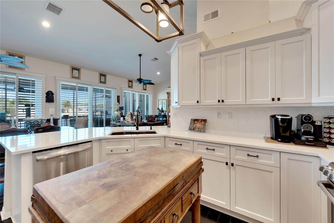
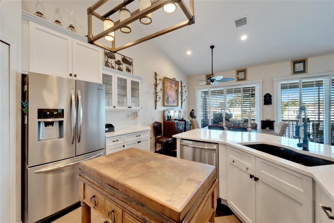
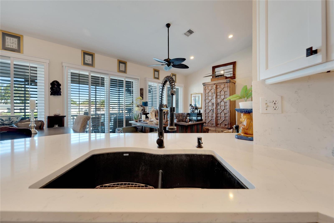
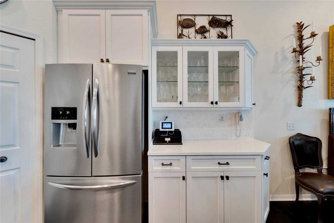
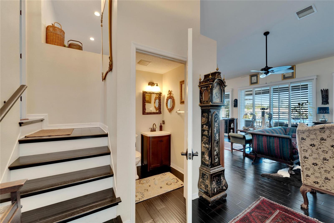
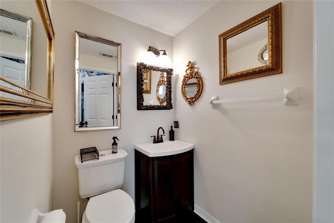
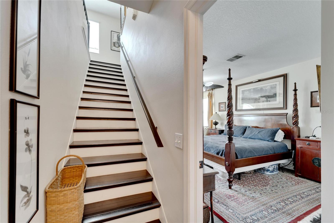
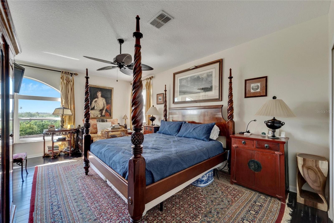
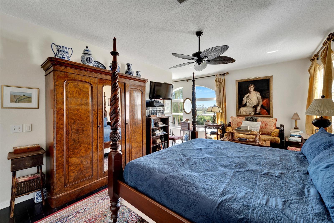
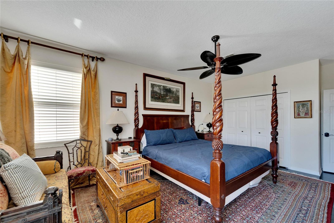
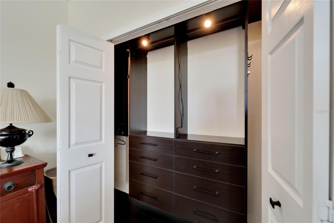
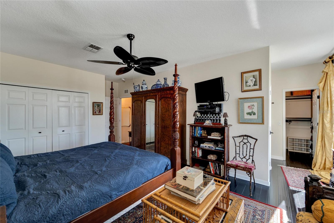
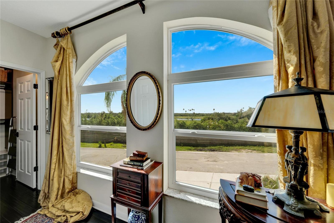
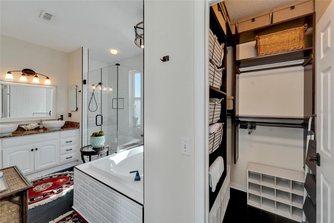
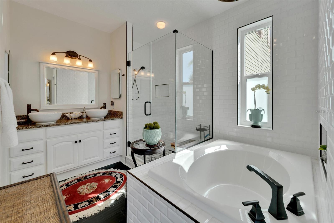
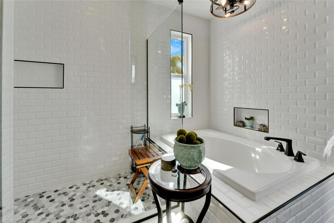
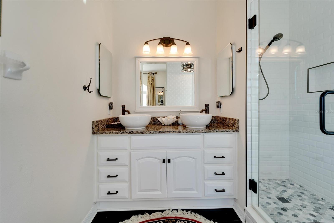
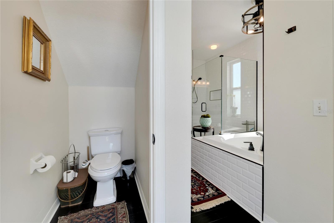
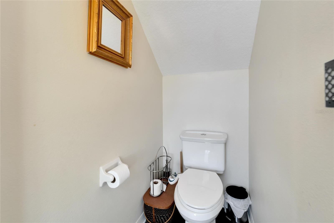
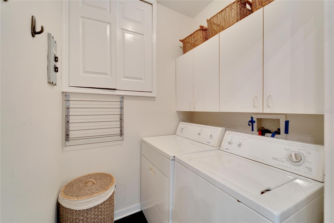
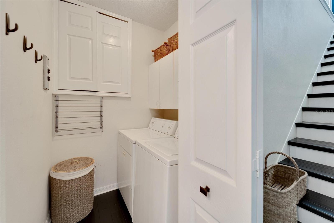
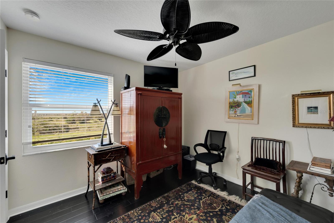
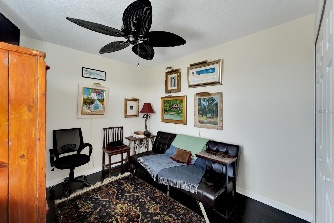
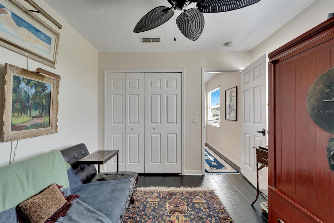
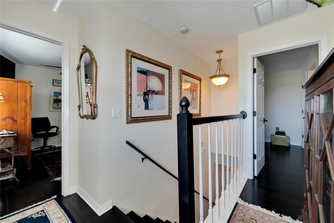
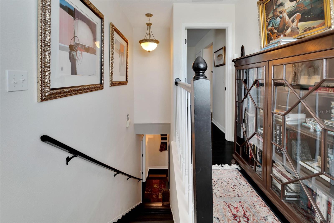
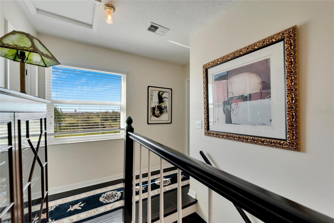
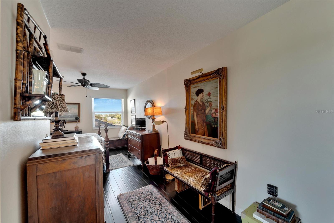
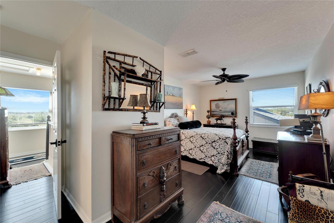
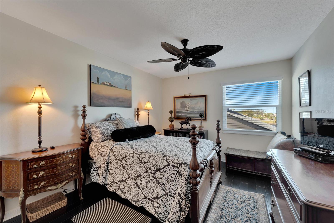
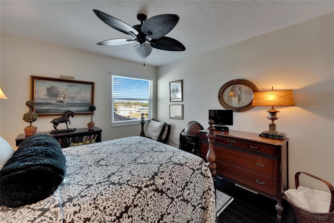
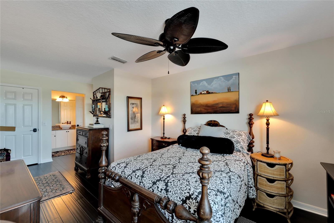
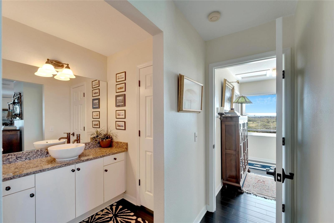
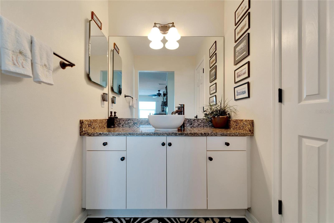
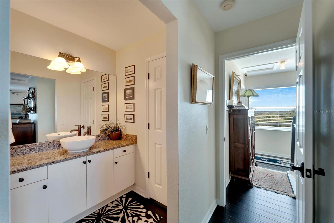
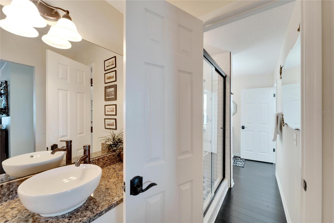
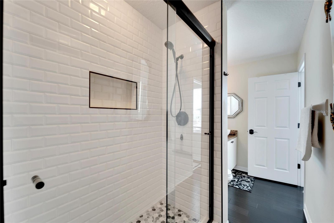
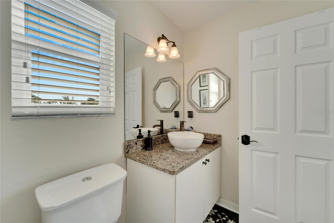
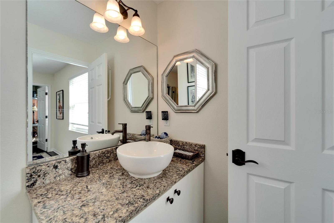
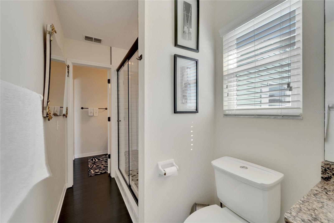
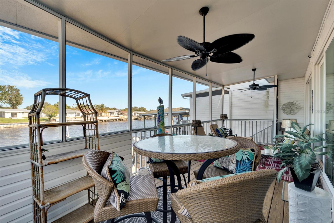
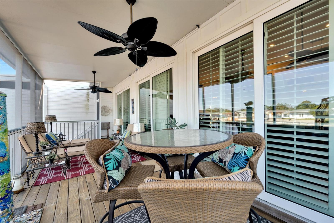
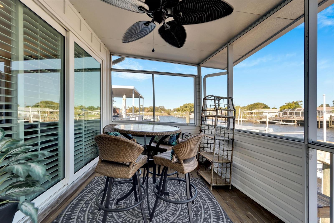
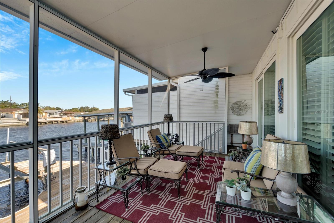
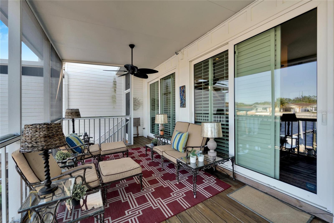
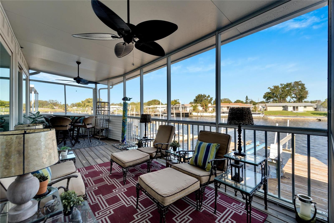
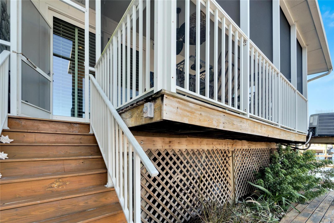
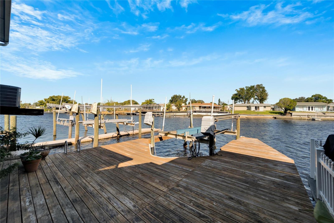
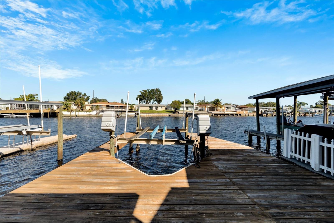
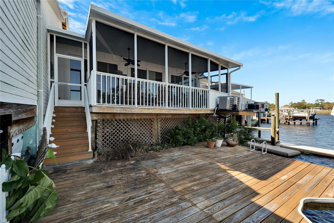
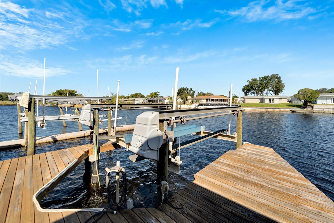
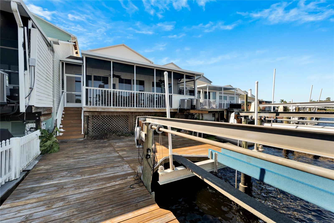
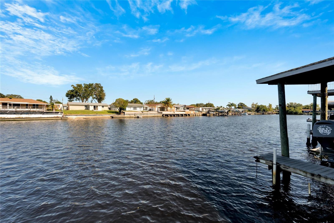
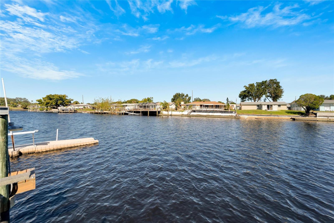
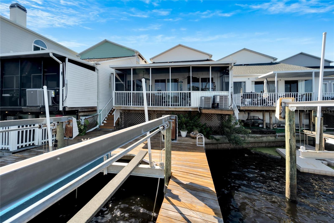
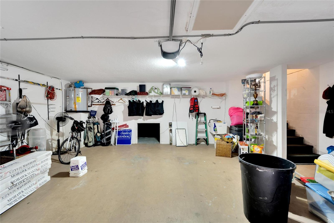
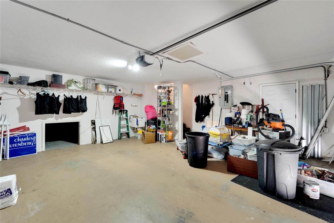
- MLS#: TB8312576 ( Residential )
- Street Address: 5311 Boardwalk Street
- Viewed: 355
- Price: $449,900
- Price sqft: $179
- Waterfront: Yes
- Wateraccess: Yes
- Waterfront Type: River Front
- Year Built: 1998
- Bldg sqft: 2508
- Bedrooms: 3
- Total Baths: 3
- Full Baths: 2
- 1/2 Baths: 1
- Garage / Parking Spaces: 2
- Days On Market: 173
- Additional Information
- Geolocation: 28.176 / -82.7262
- County: PASCO
- City: HOLIDAY
- Zipcode: 34690
- Subdivision: Park Place
- Elementary School: Sunray Elementary PO
- Middle School: Paul R. Smith Middle PO
- High School: Anclote High PO
- Provided by: ALIGN RIGHT REALTY LLC
- Contact: Michele De Vahle
- 727-264-6800

- DMCA Notice
-
DescriptionImmaculately maintained and thoughtfully updated, this stunning townhouse in the desirable Park Place subdivision is the ultimate in waterfront living with NO HOA and NO CDD fees! Nestled along the serene Anclote River, the home provides direct access to the water and boasts its own dock, perfect for housing your boat and embarking on adventures to the Gulf of Mexico. The charming exterior leads into an interior that radiates modern luxury, featuring soaring cathedral ceilings, high end cabinetry, and updated stainless steel appliances, complemented by exquisite quartz finishes in the kitchen. Every detail has been meticulously curated, with the bathrooms showcasing frameless glass doors, chic subway tile, quartz accents, and elegant vessel sinks. The ground floor includes a spacious oversized garage with ample storage, ensuring both convenience and accessibility. As you ascend to the second level, the open living area invites natural light to flood the space, enhancing the breathtaking river views that create a picturesque backdrop for entertaining or quiet family evenings. Newly installed impact resistant windows and sliders throughout the home cover both safety and stunning vistas, while the eucalyptus wood flooring flows effortlessly, providing a cohesive and low maintenance aesthetic. Up a half flight of stairs, the owner's suite serves as a luxurious retreat, featuring a beautifully appointed en suite bathroom and califnornia walk in closet. Up the stairs are the extra bedrooms, each designed with elegance and functionality in mind, complete with a shared Jack and Jill bathroom ideal for family or guests. This townhouse is more than just a home; it is a sanctuary where modern sophistication harmonizes with the tranquility of riverfront living. Plus, the tasteful furniture can be included, allowing you to move in and enjoy the serene lifestyle right away. Experience the pinnacle of elegance and comfort in this remarkable residence.
Property Location and Similar Properties
All
Similar






Features
Waterfront Description
- River Front
Appliances
- Dishwasher
- Disposal
- Dryer
- Electric Water Heater
- Ice Maker
- Microwave
- Range
- Refrigerator
- Washer
- Water Softener
Home Owners Association Fee
- 0.00
Home Owners Association Fee Includes
- None
Carport Spaces
- 0.00
Close Date
- 0000-00-00
Cooling
- Central Air
Country
- US
Covered Spaces
- 0.00
Exterior Features
- Irrigation System
- Lighting
- Private Mailbox
- Rain Gutters
- Sidewalk
- Sliding Doors
- Sprinkler Metered
Flooring
- Hardwood
Furnished
- Furnished
Garage Spaces
- 2.00
Heating
- Central
- Electric
High School
- Anclote High-PO
Insurance Expense
- 0.00
Interior Features
- Ceiling Fans(s)
- Eat-in Kitchen
- High Ceilings
- Open Floorplan
- PrimaryBedroom Upstairs
- Solid Surface Counters
- Split Bedroom
- Thermostat
- Vaulted Ceiling(s)
- Walk-In Closet(s)
- Window Treatments
Legal Description
- PARK PLACE PB 22 PG 124 LOT 12 OR 9115 PG 1857
Levels
- Three Or More
Living Area
- 1848.00
Lot Features
- Flood Insurance Required
- FloodZone
- Sidewalk
- Paved
Middle School
- Paul R. Smith Middle-PO
Area Major
- 34690 - Holiday/Tarpon Springs
Net Operating Income
- 0.00
Occupant Type
- Vacant
Open Parking Spaces
- 0.00
Other Expense
- 0.00
Parcel Number
- 16-26-32-022.0-000.00-012.0
Parking Features
- Driveway
- Garage Door Opener
- Ground Level
Pets Allowed
- Cats OK
- Dogs OK
Property Condition
- Completed
Property Type
- Residential
Roof
- Shingle
School Elementary
- Sunray Elementary-PO
Sewer
- Public Sewer
Style
- Florida
Tax Year
- 2023
Township
- 26S
Utilities
- BB/HS Internet Available
- Cable Available
- Cable Connected
- Electricity Connected
- Phone Available
- Public
- Sewer Connected
- Sprinkler Meter
- Street Lights
- Underground Utilities
- Water Connected
View
- Water
Views
- 355
Virtual Tour Url
- https://iplayerhd.com/player/video/56ffdf16-becb-4dae-8c09-0aed9cd16c54
Water Source
- Public
Year Built
- 1998
Zoning Code
- MF1
Listing Data ©2025 Greater Fort Lauderdale REALTORS®
Listings provided courtesy of The Hernando County Association of Realtors MLS.
Listing Data ©2025 REALTOR® Association of Citrus County
Listing Data ©2025 Royal Palm Coast Realtor® Association
The information provided by this website is for the personal, non-commercial use of consumers and may not be used for any purpose other than to identify prospective properties consumers may be interested in purchasing.Display of MLS data is usually deemed reliable but is NOT guaranteed accurate.
Datafeed Last updated on April 10, 2025 @ 12:00 am
©2006-2025 brokerIDXsites.com - https://brokerIDXsites.com

