
- Lori Ann Bugliaro P.A., REALTOR ®
- Tropic Shores Realty
- Helping My Clients Make the Right Move!
- Mobile: 352.585.0041
- Fax: 888.519.7102
- 352.585.0041
- loribugliaro.realtor@gmail.com
Contact Lori Ann Bugliaro P.A.
Schedule A Showing
Request more information
- Home
- Property Search
- Search results
- 6545 W Arter St, CRYSTAL RIVER, FL 34429
Property Photos
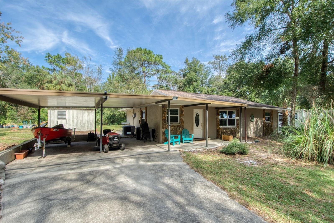

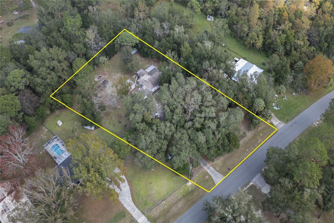
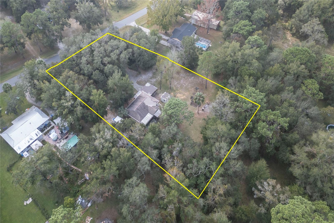
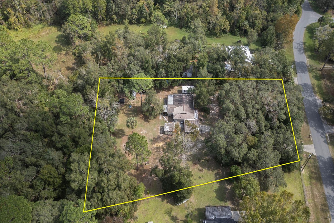
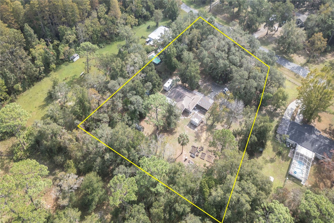
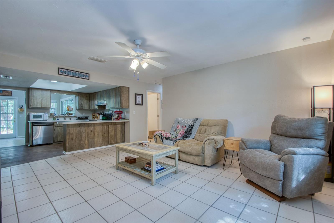
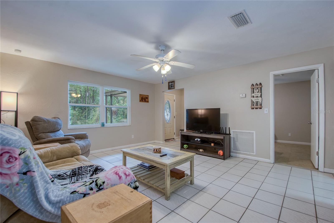
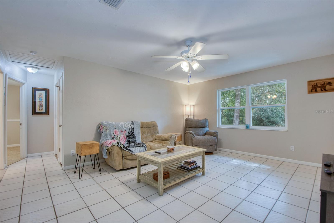
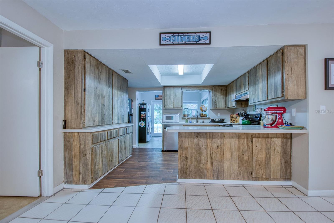
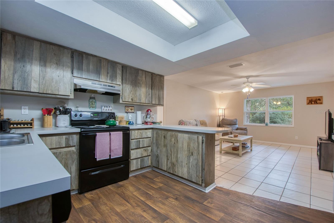
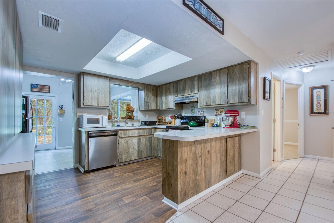
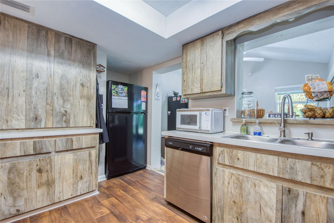
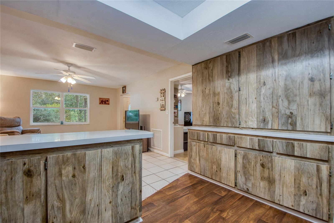
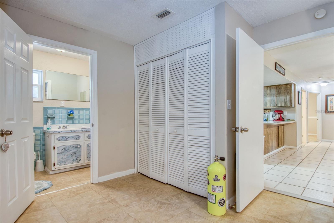
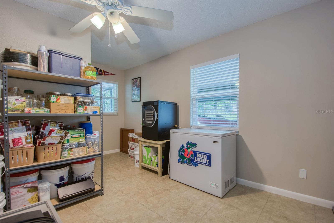
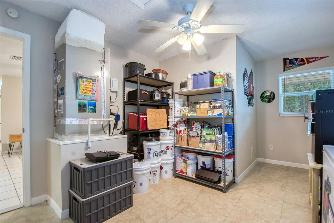
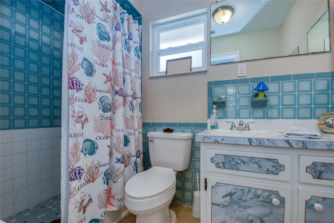
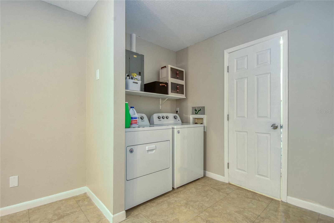
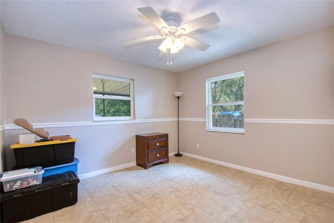
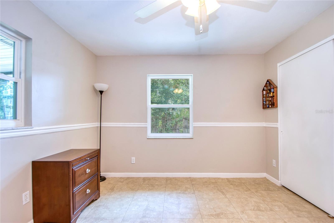
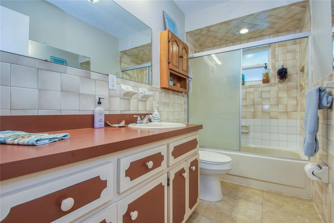
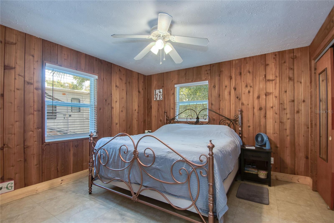
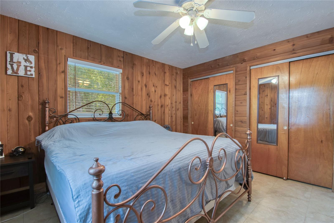
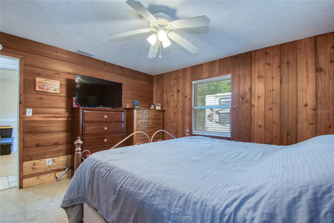
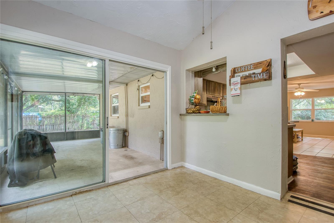
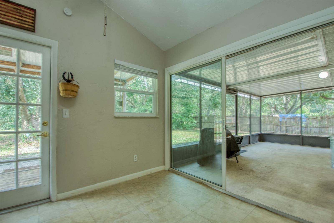
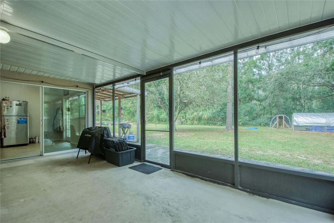
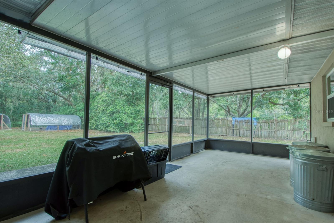
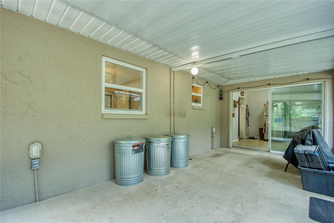
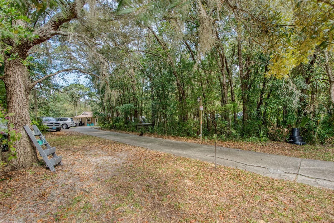
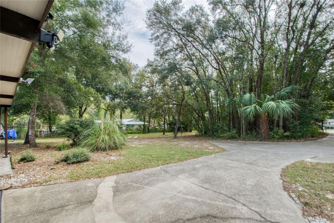
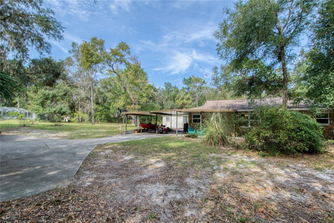
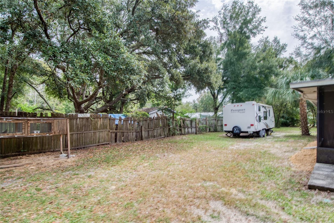
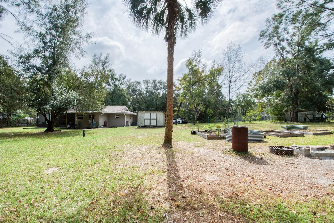
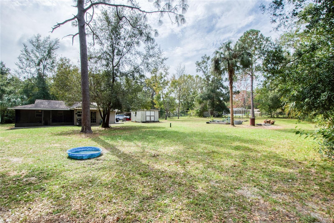
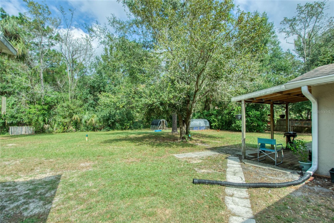
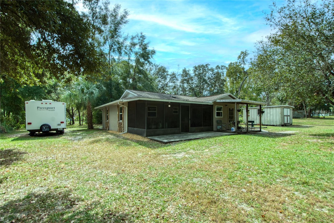
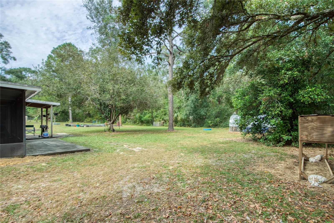
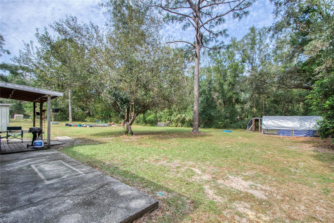
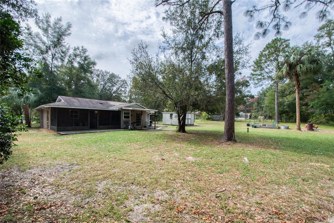
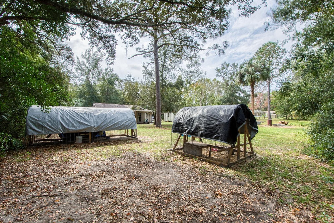
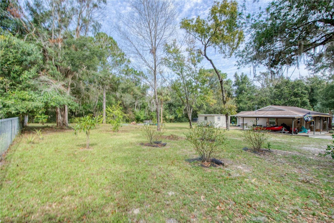
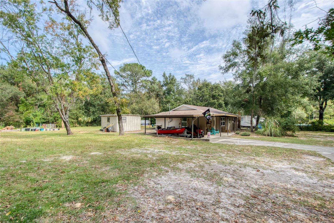
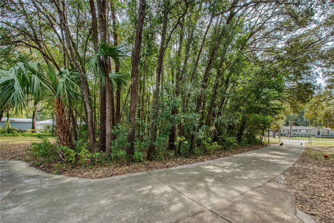
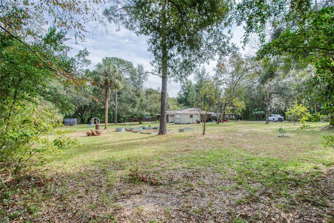
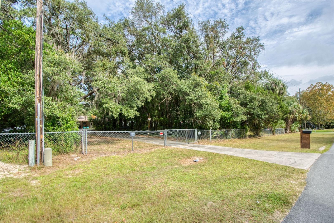
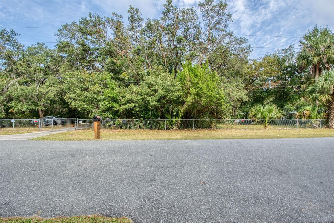
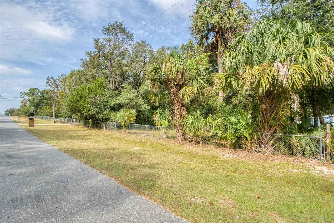
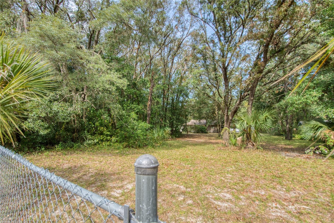
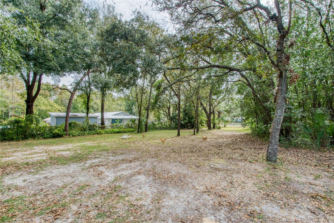
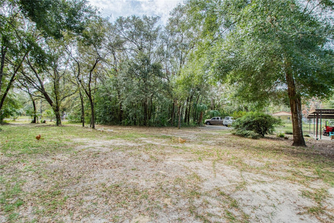
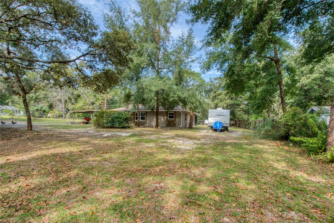
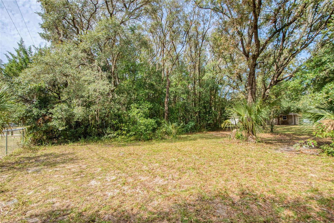
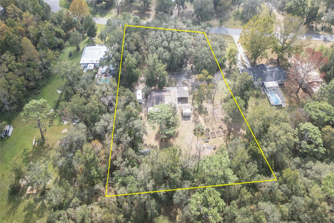
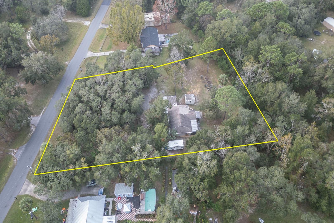
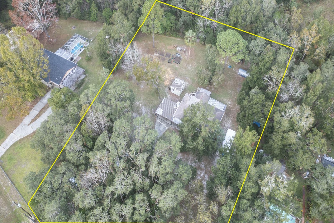
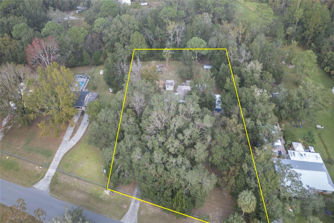
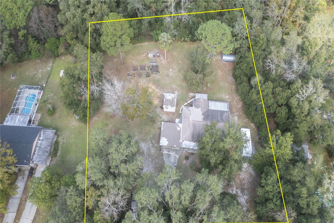
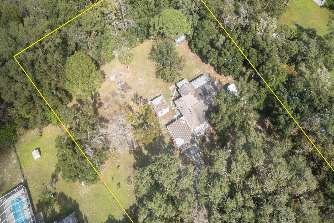
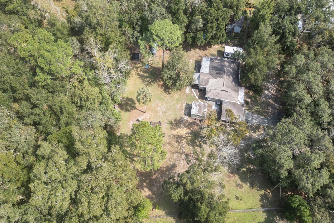
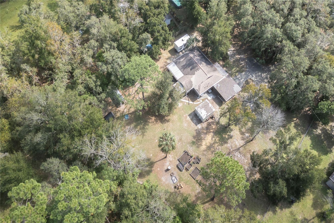
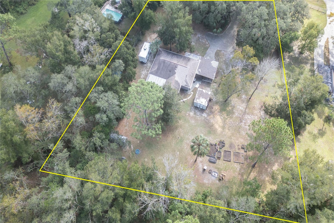
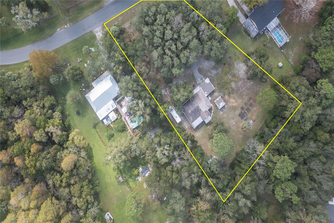
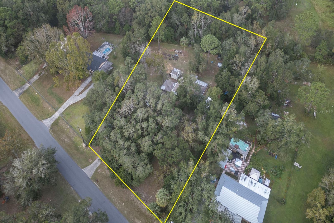
- MLS#: TB8313044 ( Residential )
- Street Address: 6545 W Arter St
- Viewed: 24
- Price: $270,000
- Price sqft: $208
- Waterfront: No
- Year Built: 1984
- Bldg sqft: 1296
- Bedrooms: 3
- Total Baths: 2
- Full Baths: 2
- Garage / Parking Spaces: 2
- Days On Market: 58
- Additional Information
- Geolocation: 28.8774 / -82.5437
- County: CITRUS
- City: CRYSTAL RIVER
- Zipcode: 34429
- Subdivision: Mayfair Garden Acres
- Elementary School: Rock Crusher Elementary School
- Middle School: Crystal River Middle School
- High School: Crystal River High School
- Provided by: CHARLES RUTENBERG REALTY INC
- Contact: Cara Bendeck, PA
- 727-538-9200

- DMCA Notice
-
DescriptionWelcome home to this Crystal River secluded homesite on a FULL ACRE LOT! This 3 bedroom, 2 bathroom, 1,296 heated square feet home is conveniently located to all the Crystal River attractions and the Suncoast Parkway. Enter through the front door to the family room and kitchen combo with two bedrooms and a bathroom on one side of the home and one bedroom and bathroom on the other side. An open kitchen concept makes entertaining fun and has stainless steel appliances and vinyl wood plank floors. The rear screened in cover patio leads to the spacious fenced in backyard with no rear neighbors. This spacious homesite has ample room for parking your RV or boat with extra storage in the storage shed. Use your creativity and raise your own chickens in the chicken coop or plant a garden or build a cozy fire pit area for relaxing and entertaining there's so many things you can do to add a personal touch! NEW WINDOWS throughout were installed in 2023 as well as NEW GUTTERS. The Roof was installed in 2018, the AC in 2013, and the back fencing was recently replaced as well.
Property Location and Similar Properties
All
Similar
Features
Appliances
- Dishwasher
- Dryer
- Electric Water Heater
- Microwave
- Range
- Refrigerator
- Washer
Home Owners Association Fee
- 0.00
Carport Spaces
- 2.00
Close Date
- 0000-00-00
Cooling
- Central Air
Country
- US
Covered Spaces
- 0.00
Exterior Features
- Private Mailbox
- Rain Gutters
- Storage
Fencing
- Chain Link
- Wood
Flooring
- Tile
Furnished
- Unfurnished
Garage Spaces
- 0.00
Heating
- Central
- Electric
High School
- Crystal River High School
Interior Features
- Ceiling Fans(s)
- Kitchen/Family Room Combo
- Thermostat
Legal Description
- COM AT THE SW COR OF LT 1 BLK H MAYFAIR GATDEN ACRES AS REC IN PB 2 PG 141 TH N 89D 13M 30S E AL THE S LN OF LT 1 BLK H 150 FT TO THE POB SD PT BEING THE SE COR OF LANDS DESC IN OR 489 PG 676 TH CONT N 89D 13M 30S E AL THE S LN A DIST OF 150 FT TH N 16D 43M 53S W 327.43 FT TO A PT ON THE NLY LN OF SD LT 1 TH S 57D 55M W AL SD NLY LN A DIST OF 193 FT TO THE NE COR OF SD LANDS TH S 26D 50M 07S E AL THE ELY LN OF SD LANDS A DIST OF 238.80 FT TO THE POB
Levels
- One
Living Area
- 1296.00
Lot Features
- Level
- Oversized Lot
- Paved
Middle School
- Crystal River Middle School
Area Major
- 34429 - Crystal River
Net Operating Income
- 0.00
Occupant Type
- Owner
Other Structures
- Shed(s)
- Storage
Parcel Number
- 17E-18S-36-0310-000H0-0012
Parking Features
- Boat
- Driveway
- RV Parking
Pets Allowed
- Yes
Possession
- Close of Escrow
Property Type
- Residential
Roof
- Shingle
School Elementary
- Rock Crusher Elementary School
Sewer
- Septic Tank
Style
- Ranch
Tax Year
- 2023
Township
- 18S
Utilities
- Electricity Connected
Views
- 24
Virtual Tour Url
- https://www.propertypanorama.com/instaview/stellar/TB8313044
Water Source
- Well
Year Built
- 1984
Zoning Code
- MDR
Listing Data ©2024 Greater Fort Lauderdale REALTORS®
Listings provided courtesy of The Hernando County Association of Realtors MLS.
Listing Data ©2024 REALTOR® Association of Citrus County
Listing Data ©2024 Royal Palm Coast Realtor® Association
The information provided by this website is for the personal, non-commercial use of consumers and may not be used for any purpose other than to identify prospective properties consumers may be interested in purchasing.Display of MLS data is usually deemed reliable but is NOT guaranteed accurate.
Datafeed Last updated on December 28, 2024 @ 12:00 am
©2006-2024 brokerIDXsites.com - https://brokerIDXsites.com

