
- Lori Ann Bugliaro P.A., REALTOR ®
- Tropic Shores Realty
- Helping My Clients Make the Right Move!
- Mobile: 352.585.0041
- Fax: 888.519.7102
- 352.585.0041
- loribugliaro.realtor@gmail.com
Contact Lori Ann Bugliaro P.A.
Schedule A Showing
Request more information
- Home
- Property Search
- Search results
- 4817 Sunset Boulevard, TAMPA, FL 33629
Property Photos
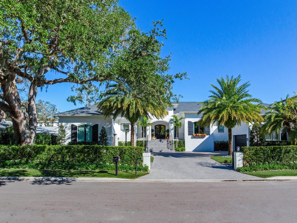

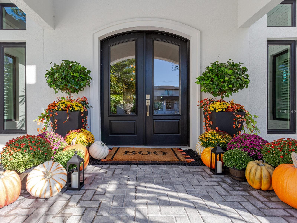
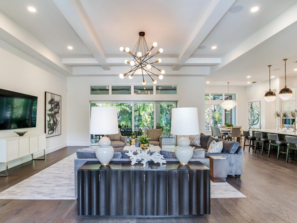
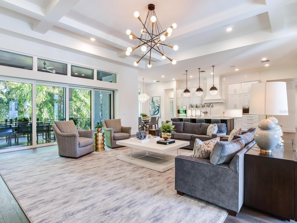
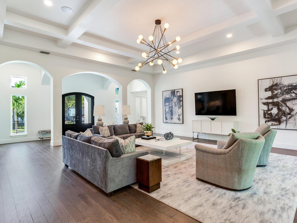
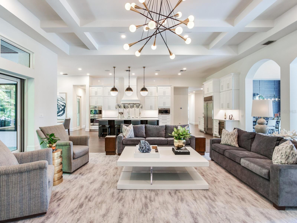
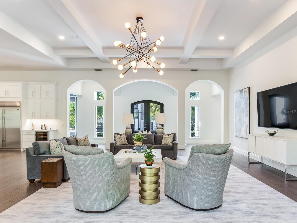
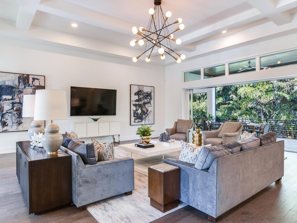
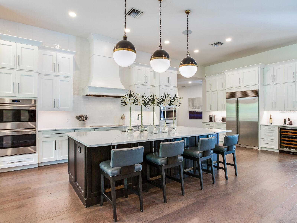
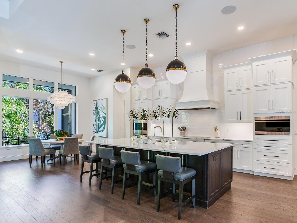
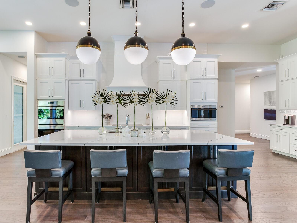
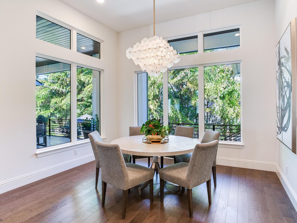
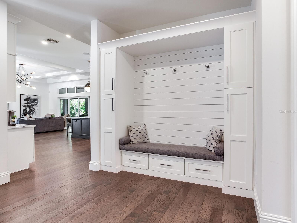
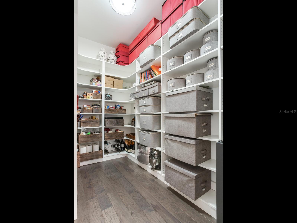
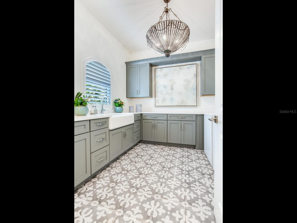
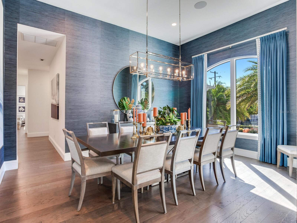
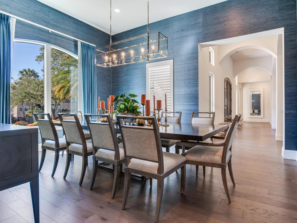
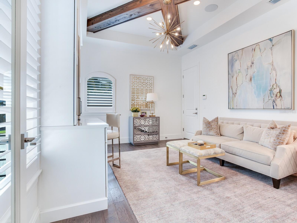
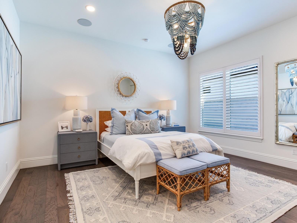
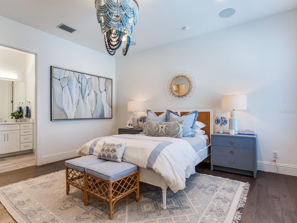
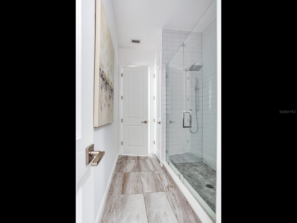
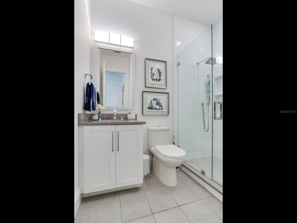
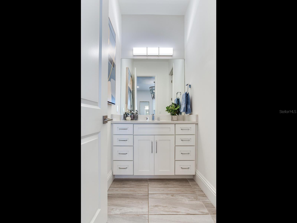
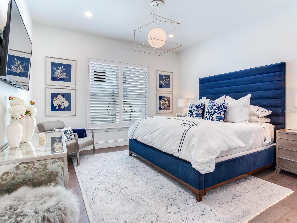
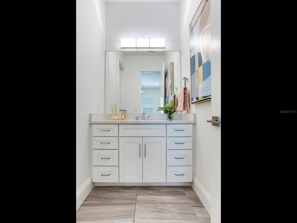
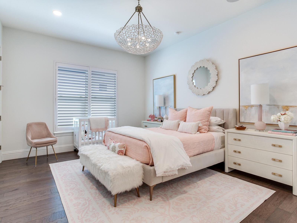
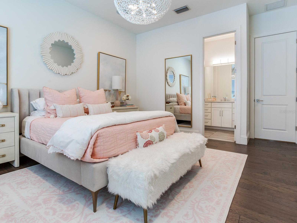
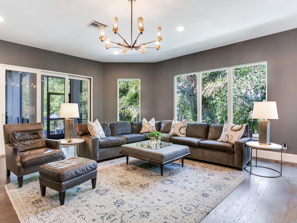
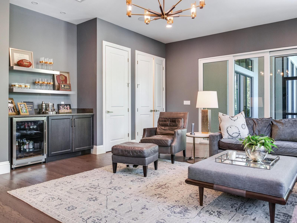
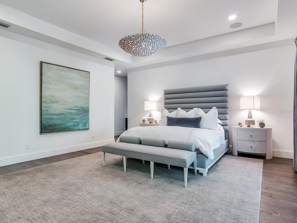
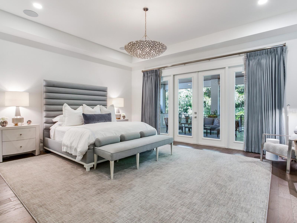
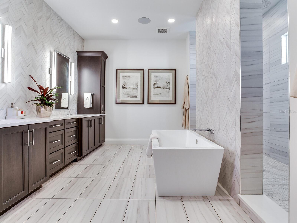
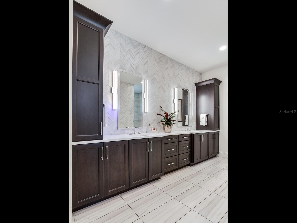
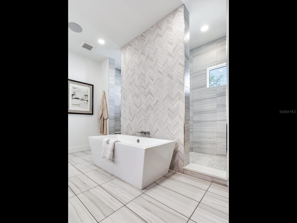
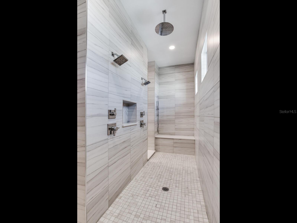
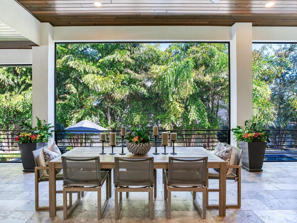
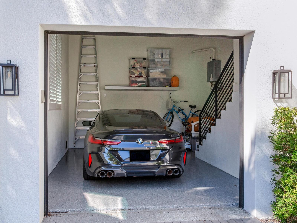
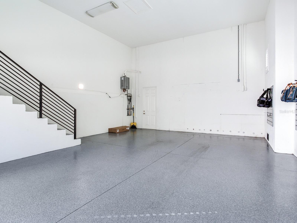
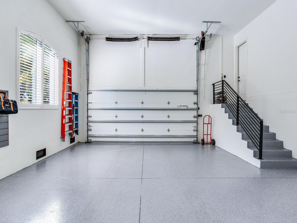
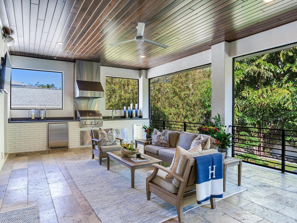
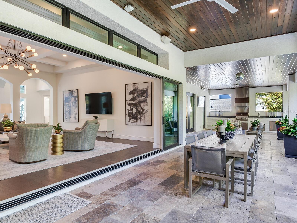
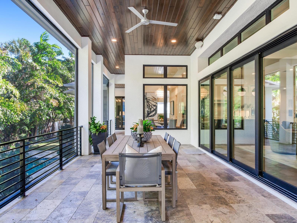
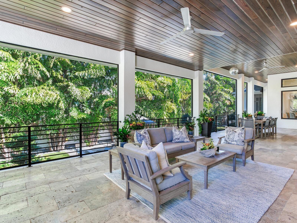
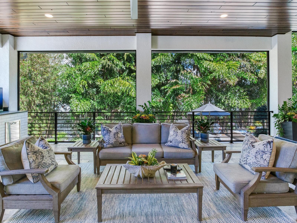
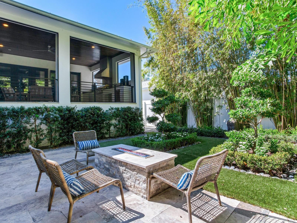
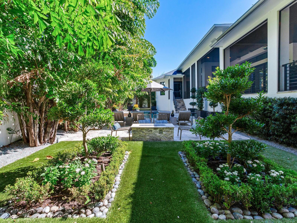
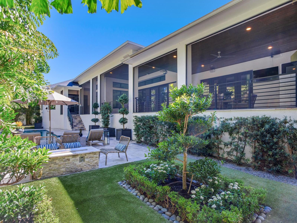
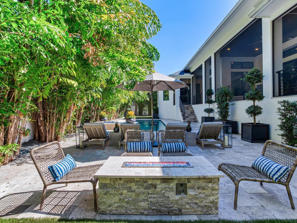
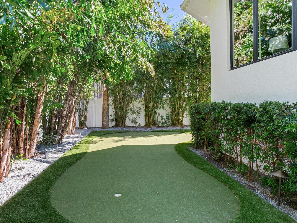
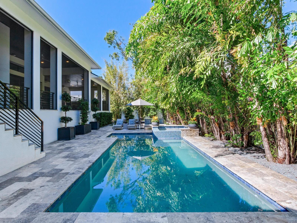
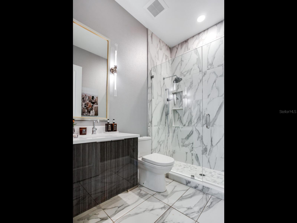
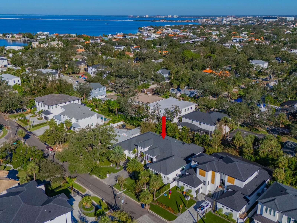
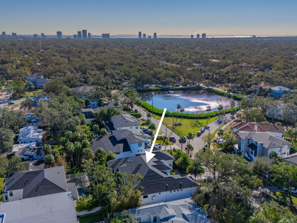
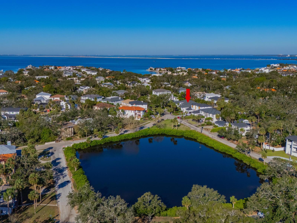
- MLS#: TB8314831 ( Residential )
- Street Address: 4817 Sunset Boulevard
- Viewed: 18
- Price: $4,200,000
- Price sqft: $599
- Waterfront: No
- Year Built: 2019
- Bldg sqft: 7009
- Bedrooms: 4
- Total Baths: 4
- Full Baths: 4
- Garage / Parking Spaces: 3
- Days On Market: 62
- Additional Information
- Geolocation: 27.9224 / -82.5254
- County: HILLSBOROUGH
- City: TAMPA
- Zipcode: 33629
- Subdivision: Sunset Park
- Elementary School: Dale Mabry Elementary HB
- Middle School: Coleman HB
- High School: Plant HB
- Provided by: THE TONI EVERETT COMPANY
- Contact: Toni Everett
- 813-839-5000

- DMCA Notice
-
DescriptionWelcome to this stunning newly constructed home, designed for effortless single level living. Nestled high and dry, this residence remained unscathed during recent storms, showcasing its solid construction. The interior exudes a contemporary yet intimate atmosphere, combining comfort with warmth. As you approach, a covered entry adorned with lush, flowered landscaping welcomes you into the home. Step inside to discover soaring ceilings that enhance the sense of space. The layout features three spacious bedrooms on one side, each with access to private baths, and an owner's retreat on the opposite side with a morning breakfast adjacent to a cozy den. The heart of the home is a fabulous great room that flows seamlessly into a large kitchen, complete with an inviting eat in nook. Large windows overlook the serene pool area and meticulously landscaped surroundings, creating a perfect backdrop for everyday living. The great room's sliding doors elegantly fold back to reveal a generous screened in outdoor dining terrace, perfect for entertaining while enjoying views of the pool and lush greenery. A separate indoor dining area offers additional space for gatherings, ensuring that every meal feels special. In addition the back yard features a fire pit, putting green, and bug spraying system. For car enthusiasts, the property includes a two car garage and a one car garage, both with ample height for lifts, providing the potential for a six car garage setup. The generator works the whole house as long as Tampa has natural gas available. This home perfectly balances elegance and practicality, making it an ideal haven for those seeking comfort and style. This South Tampa location is conveniently located to A rated schools, dining, shopping, entertainment venues, International Plaza, Raymond James Stadium, I 275, Tampa International Airport, Downtown Tampa, the Channelside District, bay bridges to the beaches and I 4 to Disney World.
Property Location and Similar Properties
All
Similar
Features
Appliances
- Built-In Oven
- Convection Oven
- Cooktop
- Dishwasher
- Disposal
- Dryer
- Freezer
- Gas Water Heater
- Ice Maker
- Microwave
- Range Hood
- Refrigerator
- Tankless Water Heater
- Washer
- Water Purifier
- Wine Refrigerator
Home Owners Association Fee
- 0.00
Carport Spaces
- 0.00
Close Date
- 0000-00-00
Cooling
- Central Air
Country
- US
Covered Spaces
- 0.00
Exterior Features
- French Doors
- Garden
- Irrigation System
- Lighting
- Outdoor Kitchen
- Rain Gutters
- Sliding Doors
Flooring
- Hardwood
- Tile
Garage Spaces
- 3.00
Heating
- Central
- Electric
- Heat Pump
High School
- Plant-HB
Interior Features
- Built-in Features
- Dry Bar
- Eat-in Kitchen
- High Ceilings
- Kitchen/Family Room Combo
- Open Floorplan
- Primary Bedroom Main Floor
- Split Bedroom
- Stone Counters
- Thermostat
- Tray Ceiling(s)
- Walk-In Closet(s)
- Wet Bar
- Window Treatments
Legal Description
- SUNSET PARK LOTS 38 AND 39
- BLOCK 20
Levels
- One
Living Area
- 4935.00
Middle School
- Coleman-HB
Area Major
- 33629 - Tampa / Palma Ceia
Net Operating Income
- 0.00
Occupant Type
- Owner
Other Structures
- Outdoor Kitchen
Parcel Number
- A-32-29-18-3T7-000020-00038.0
Parking Features
- Driveway
- Garage Door Opener
- Garage Faces Side
- Split Garage
Pool Features
- Auto Cleaner
- Gunite
- Heated
- In Ground
- Tile
Property Condition
- Completed
Property Type
- Residential
Roof
- Shingle
School Elementary
- Dale Mabry Elementary-HB
Sewer
- Public Sewer
Style
- Contemporary
Tax Year
- 2023
Township
- 29
Utilities
- BB/HS Internet Available
- Electricity Connected
- Fiber Optics
- Public
- Sewer Connected
- Street Lights
- Water Connected
Views
- 18
Virtual Tour Url
- https://my.matterport.com/show/?m=tfLKT21zyXD
Water Source
- Public
Year Built
- 2019
Zoning Code
- RS-75
Listing Data ©2024 Greater Fort Lauderdale REALTORS®
Listings provided courtesy of The Hernando County Association of Realtors MLS.
Listing Data ©2024 REALTOR® Association of Citrus County
Listing Data ©2024 Royal Palm Coast Realtor® Association
The information provided by this website is for the personal, non-commercial use of consumers and may not be used for any purpose other than to identify prospective properties consumers may be interested in purchasing.Display of MLS data is usually deemed reliable but is NOT guaranteed accurate.
Datafeed Last updated on December 27, 2024 @ 12:00 am
©2006-2024 brokerIDXsites.com - https://brokerIDXsites.com

