
- Lori Ann Bugliaro P.A., REALTOR ®
- Tropic Shores Realty
- Helping My Clients Make the Right Move!
- Mobile: 352.585.0041
- Fax: 888.519.7102
- 352.585.0041
- loribugliaro.realtor@gmail.com
Contact Lori Ann Bugliaro P.A.
Schedule A Showing
Request more information
- Home
- Property Search
- Search results
- 101 Warren Avenue 2, TAMPA, FL 33602
Property Photos
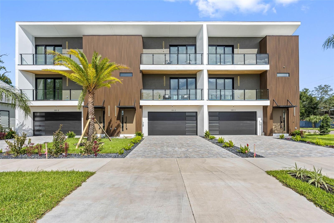

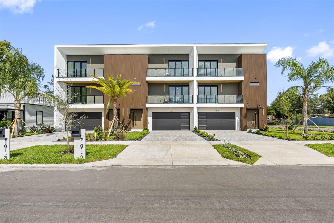
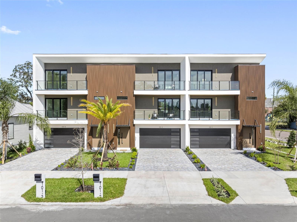
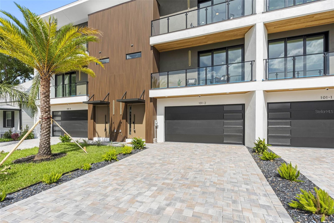
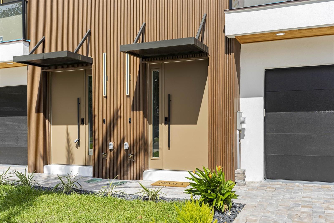
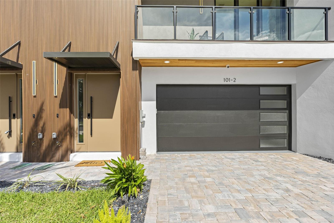
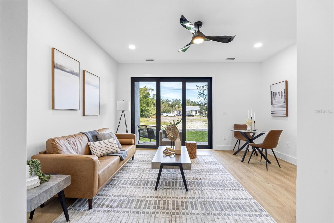
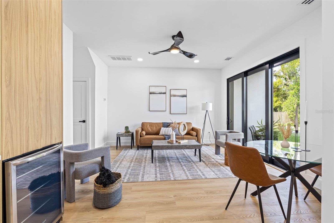
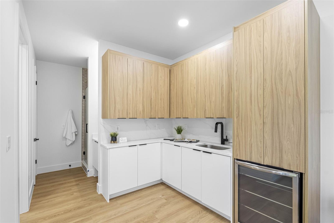
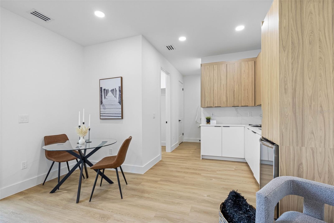
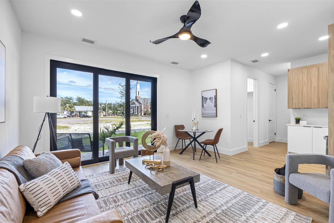
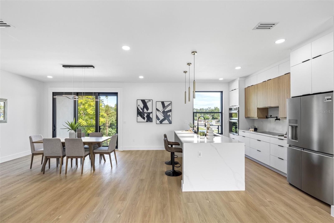
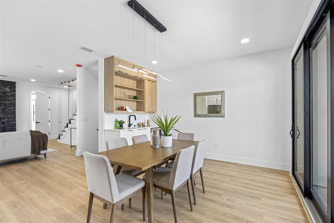
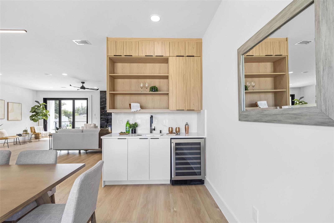
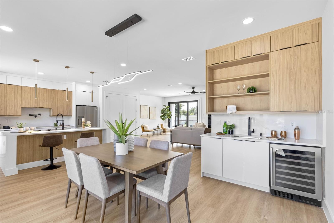
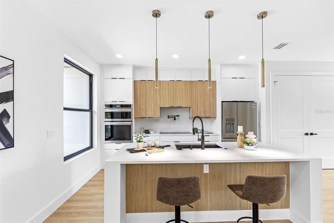
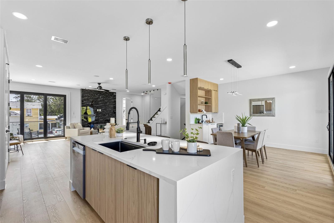
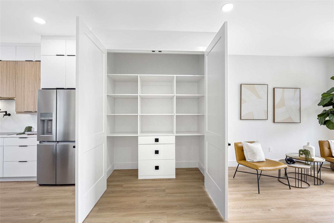
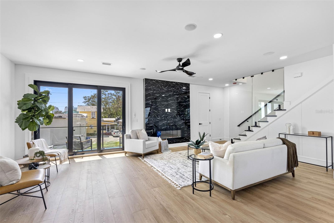
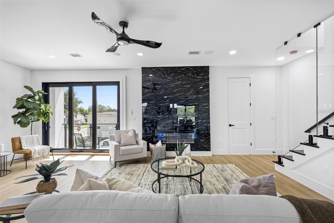
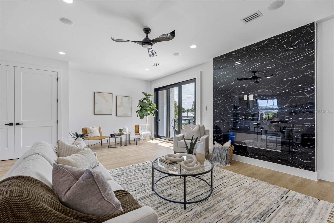
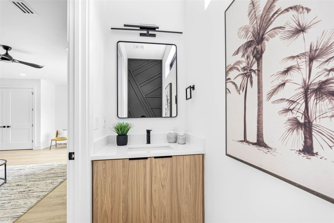
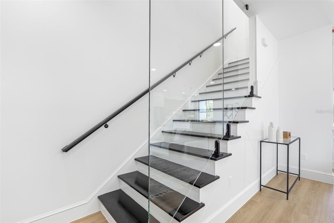
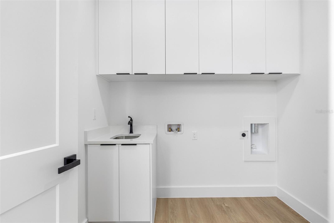
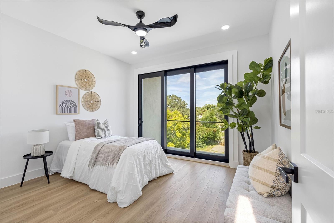
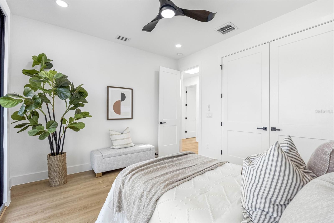
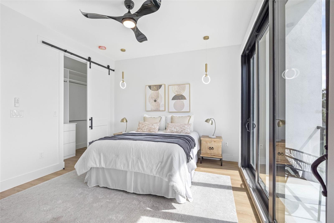
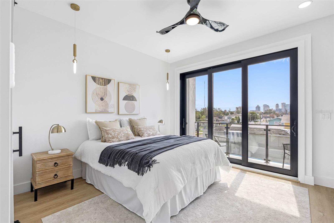
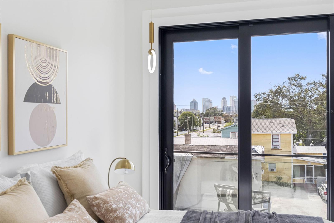
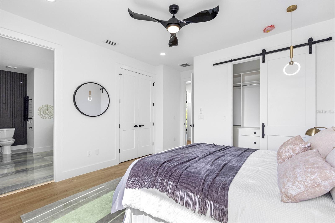
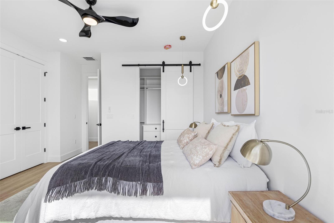
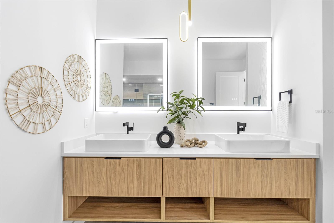
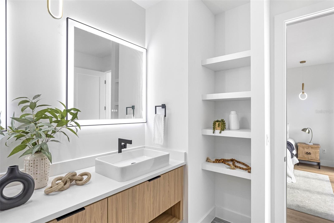
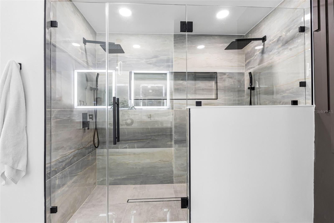
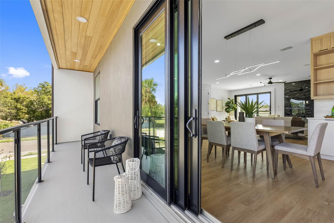
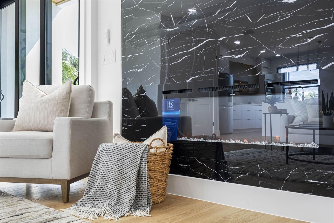
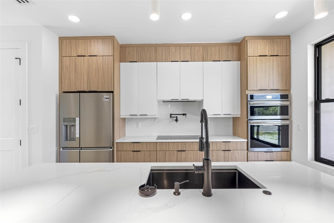
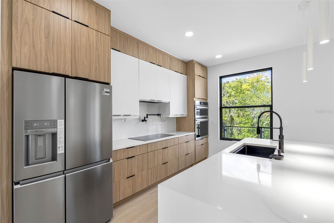
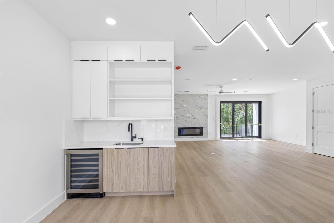
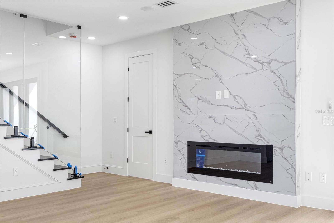
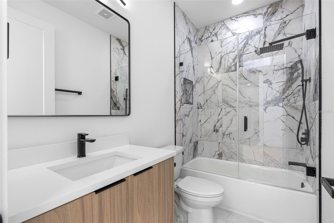
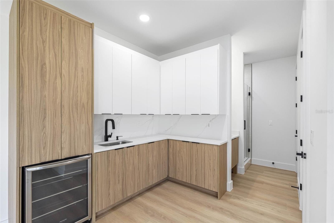
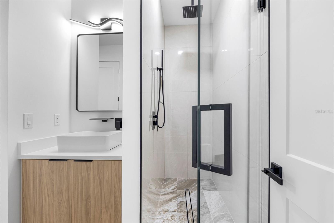
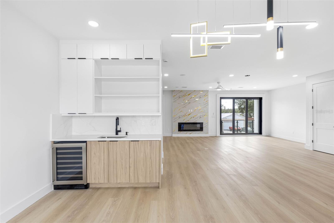
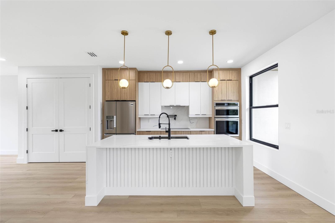
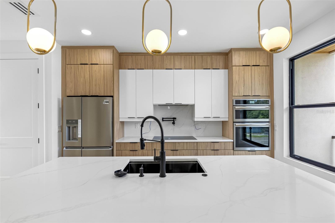
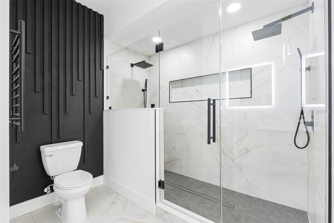
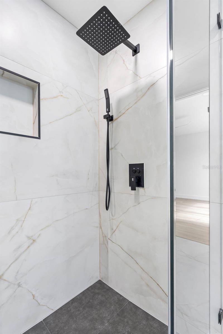
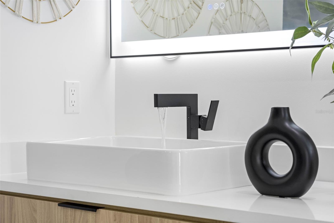
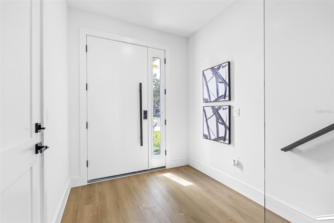
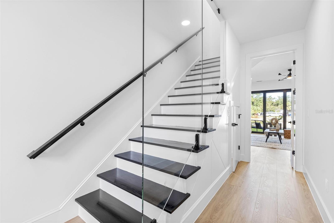
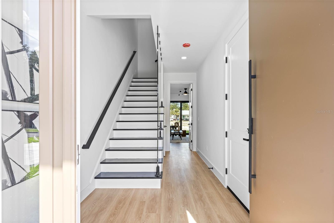
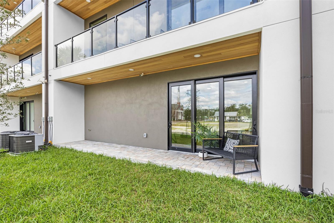
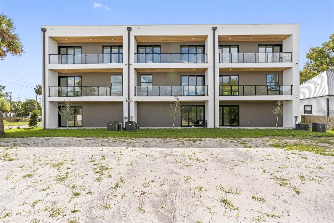
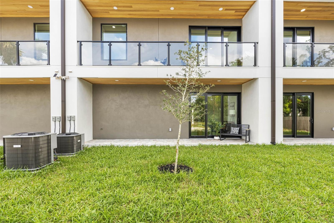
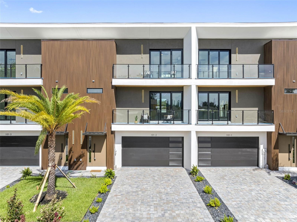
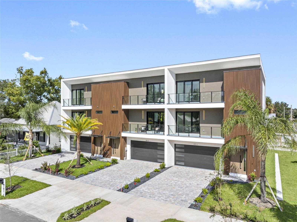
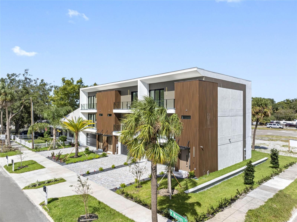
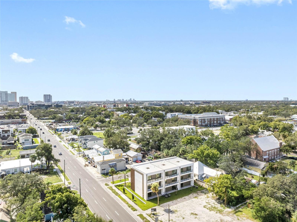
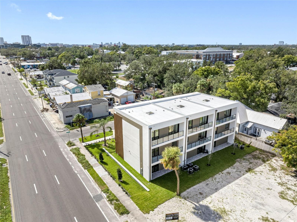
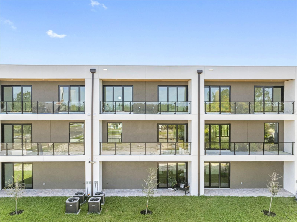
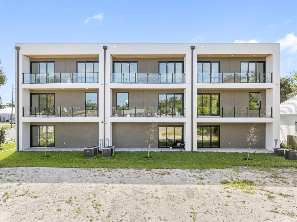
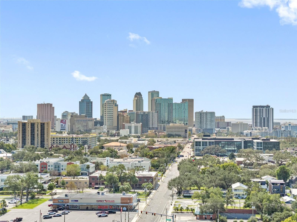
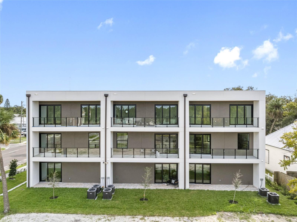
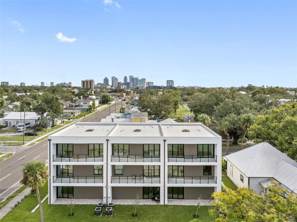
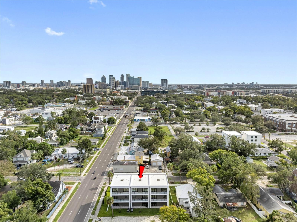
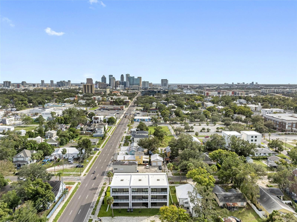
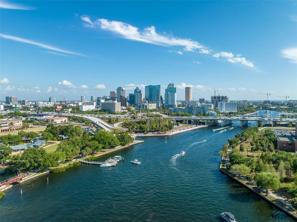
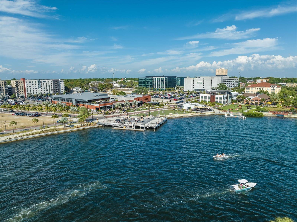
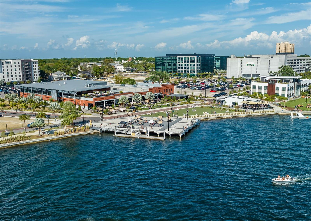
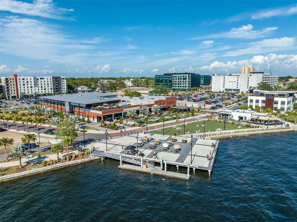
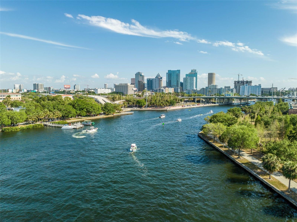
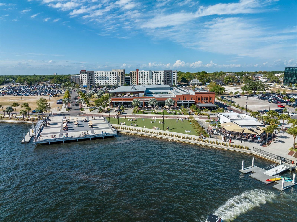
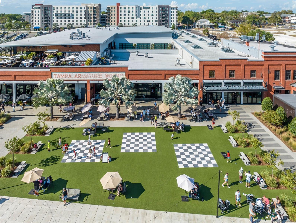
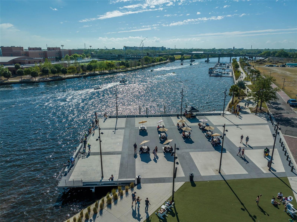
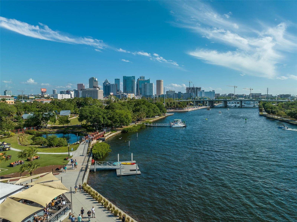
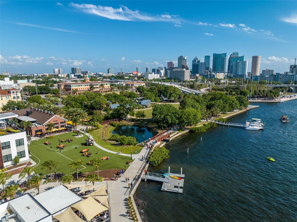
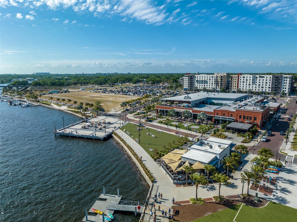
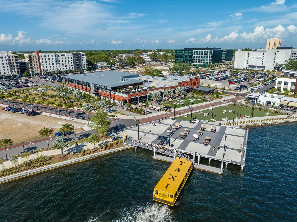
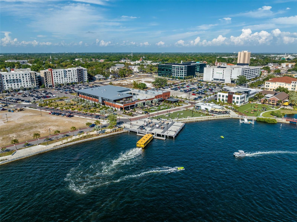
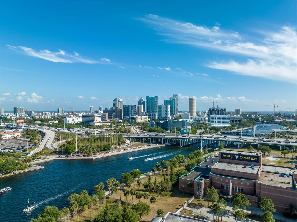
- MLS#: TB8315025 ( Residential )
- Street Address: 101 Warren Avenue 2
- Viewed: 12
- Price: $990,000
- Price sqft: $327
- Waterfront: No
- Year Built: 2024
- Bldg sqft: 3032
- Bedrooms: 3
- Total Baths: 4
- Full Baths: 3
- 1/2 Baths: 1
- Garage / Parking Spaces: 2
- Days On Market: 69
- Additional Information
- Geolocation: 27.9694 / -82.4611
- County: HILLSBOROUGH
- City: TAMPA
- Zipcode: 33602
- Subdivision: Warren Ave Townhomes
- Elementary School: Graham HB
- Middle School: Madison HB
- High School: Hillsborough HB
- Provided by: FLORIDA REALTY
- Contact: Kenya Ramirez
- 813-681-1133

- DMCA Notice
-
DescriptionWelcome to modern luxury in the heart of Tampa! This brand new, 2,667 sq. ft. townhouse offers three spacious bedrooms and three and a half bathrooms, crafted with both style and convenience in mind. The open concept kitchen, dining, and living areas create an inviting space, perfect for entertaining and everyday living. The dining room includes a wet bar for added convenience, and the living room offers stunning views of downtown Tampa. The first floor features a private studio, perfect for a home office, guest suite, or creative space. Each bedroom, along with the dining room, living room, and first floor studio, features 9.4 foot ceilings and expansive three panel sliding doors leading to private balconies, allowing for abundant natural light and a seamless indoor outdoor flow. The master suite is a true retreat, complete with breathtaking views of downtown Tampa, a luxurious ensuite bathroom with a double vanity, and a spacious shower featuring dual showerheads for a spa like experience. This home is packed with features and high end upgrades that youll need to see to believe. Schedule your private showing today to experience all that this exceptional property has to offer!
Property Location and Similar Properties
All
Similar
Features
Appliances
- Cooktop
- Dishwasher
- Disposal
- Microwave
- Range Hood
- Refrigerator
- Wine Refrigerator
Home Owners Association Fee
- 250.00
Home Owners Association Fee Includes
- Maintenance Structure
- Maintenance Grounds
Association Name
- SUNSHINE INVESTMENTS GROUP LLC
Carport Spaces
- 0.00
Close Date
- 0000-00-00
Cooling
- Central Air
Country
- US
Covered Spaces
- 0.00
Exterior Features
- Balcony
- Irrigation System
- Lighting
- Private Mailbox
- Sidewalk
- Sliding Doors
- Sprinkler Metered
Flooring
- Luxury Vinyl
- Tile
Furnished
- Unfurnished
Garage Spaces
- 2.00
Heating
- Central
- Electric
- Heat Pump
High School
- Hillsborough-HB
Interior Features
- Ceiling Fans(s)
- High Ceilings
- Kitchen/Family Room Combo
- Living Room/Dining Room Combo
- Open Floorplan
- PrimaryBedroom Upstairs
- Skylight(s)
- Solid Wood Cabinets
- Walk-In Closet(s)
- Wet Bar
Legal Description
- WARREN AVE TOWNHOMES LOT 2
Levels
- Three Or More
Living Area
- 2667.00
Middle School
- Madison-HB
Area Major
- 33602 - Tampa
Net Operating Income
- 0.00
New Construction Yes / No
- Yes
Occupant Type
- Vacant
Parcel Number
- A-12-29-18-D2P-000000-00002.0
Pets Allowed
- Cats OK
- Dogs OK
- Yes
Property Condition
- Completed
Property Type
- Residential
Roof
- Membrane
School Elementary
- Graham-HB
Sewer
- Public Sewer
Tax Year
- 2023
Township
- 29
Utilities
- Cable Available
- Electricity Connected
- Sewer Connected
- Sprinkler Meter
- Street Lights
- Underground Utilities
- Water Connected
View
- City
Views
- 12
Virtual Tour Url
- https://arnold-novak-photography.aryeo.com/videos/0192af43-4f6d-726c-a12f-024698b15e9c
Water Source
- Public
Year Built
- 2024
Listing Data ©2025 Greater Fort Lauderdale REALTORS®
Listings provided courtesy of The Hernando County Association of Realtors MLS.
Listing Data ©2025 REALTOR® Association of Citrus County
Listing Data ©2025 Royal Palm Coast Realtor® Association
The information provided by this website is for the personal, non-commercial use of consumers and may not be used for any purpose other than to identify prospective properties consumers may be interested in purchasing.Display of MLS data is usually deemed reliable but is NOT guaranteed accurate.
Datafeed Last updated on January 6, 2025 @ 12:00 am
©2006-2025 brokerIDXsites.com - https://brokerIDXsites.com

