
- Lori Ann Bugliaro P.A., REALTOR ®
- Tropic Shores Realty
- Helping My Clients Make the Right Move!
- Mobile: 352.585.0041
- Fax: 888.519.7102
- 352.585.0041
- loribugliaro.realtor@gmail.com
Contact Lori Ann Bugliaro P.A.
Schedule A Showing
Request more information
- Home
- Property Search
- Search results
- 450 Knights Run Avenue 1607, TAMPA, FL 33602
Property Photos
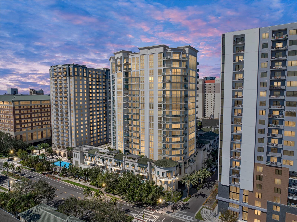

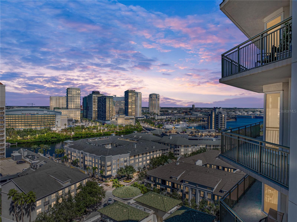
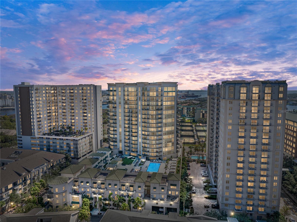
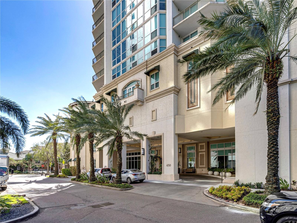
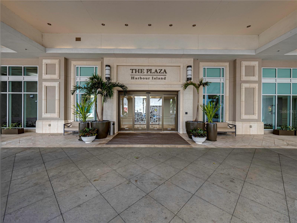
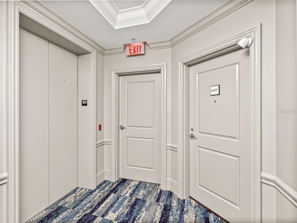
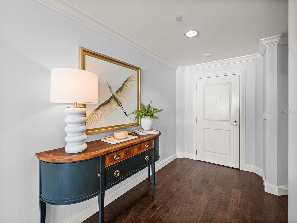
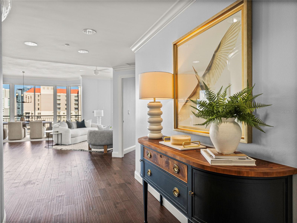
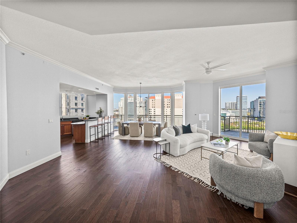
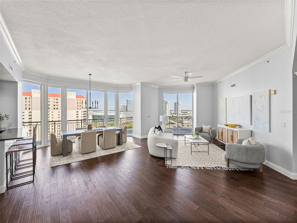
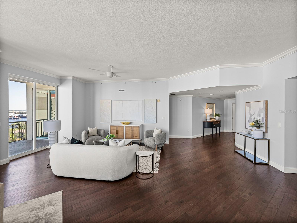
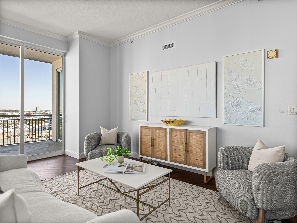
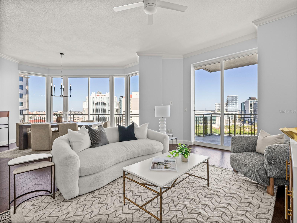
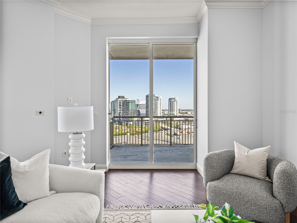
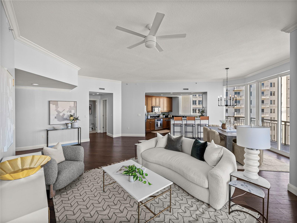
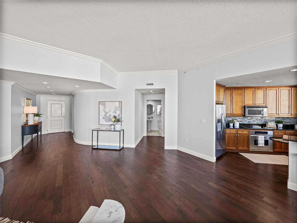
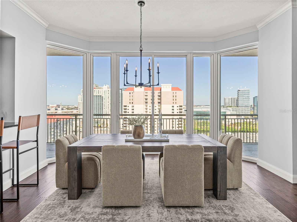
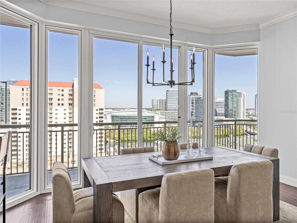
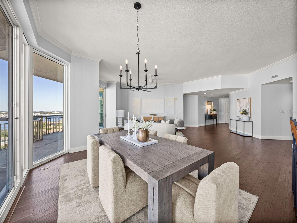
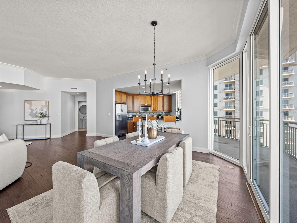
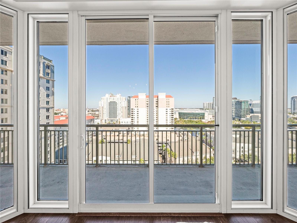
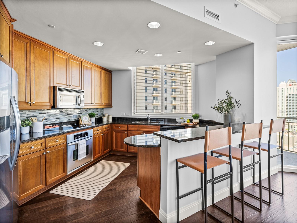
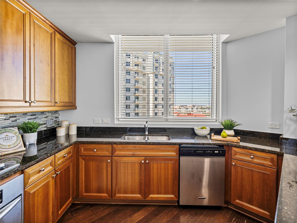
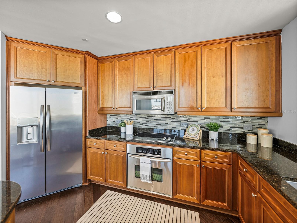
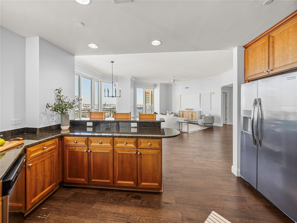
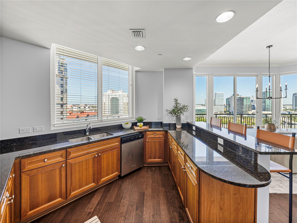
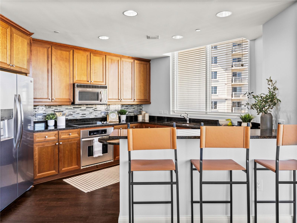
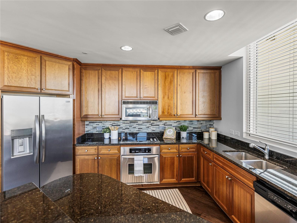
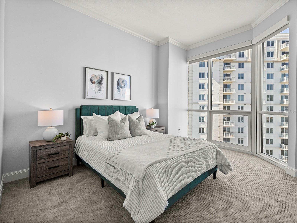
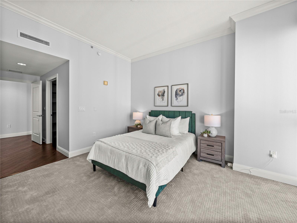
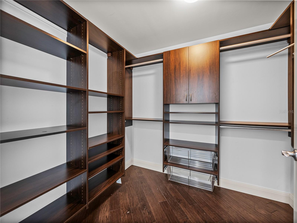
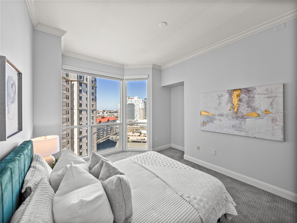
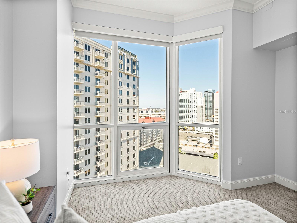
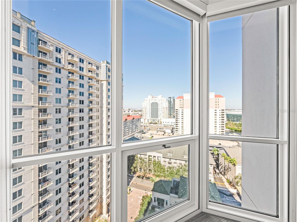
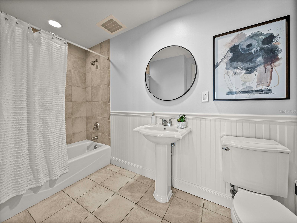
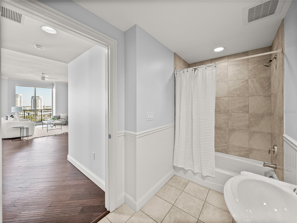
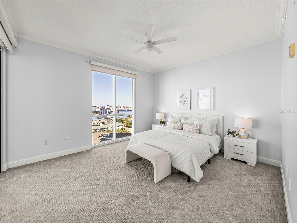
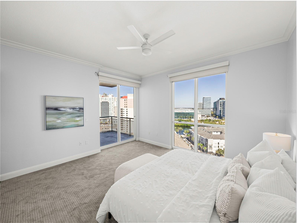
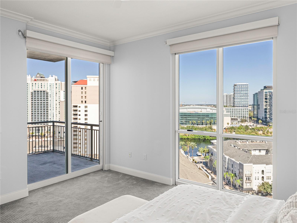
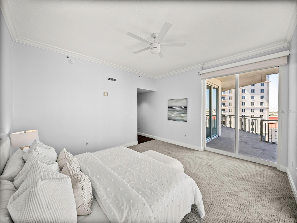
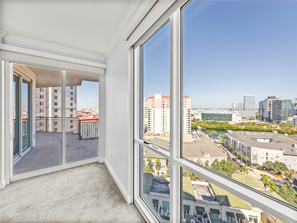
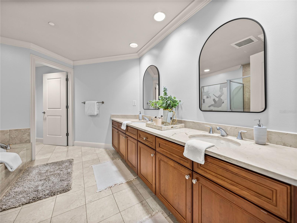
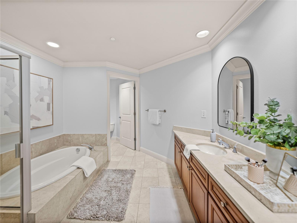
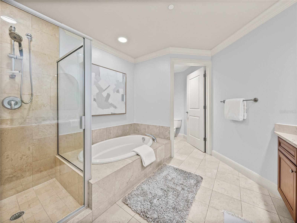
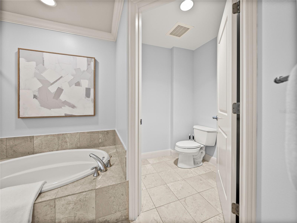
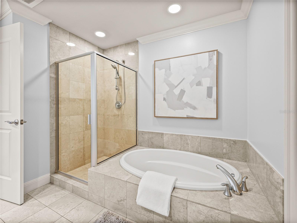
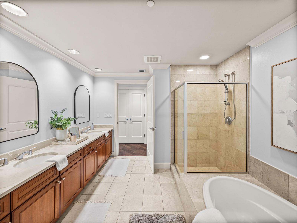
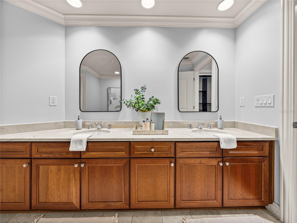
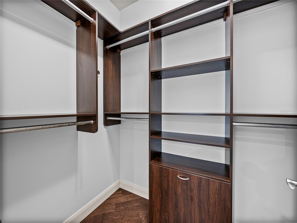
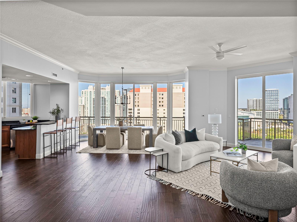
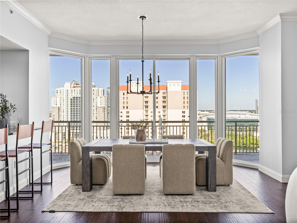
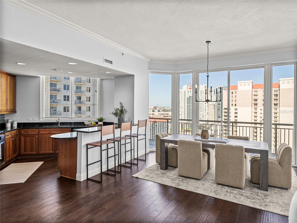
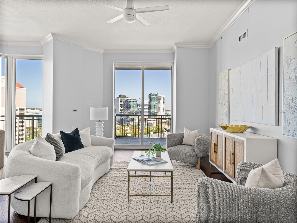
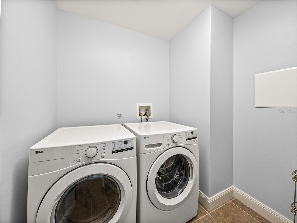
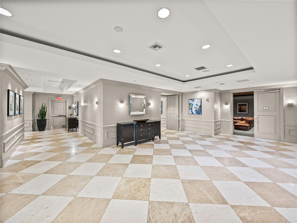
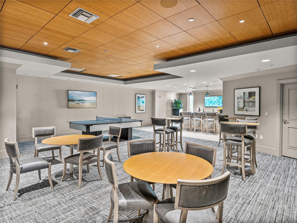
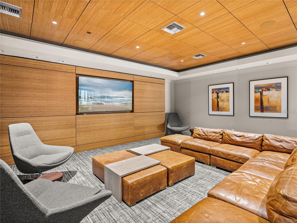
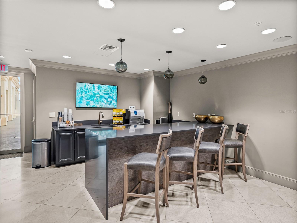

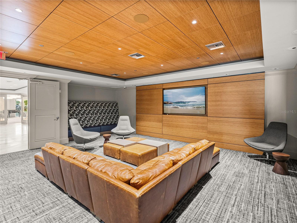
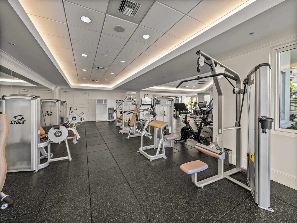
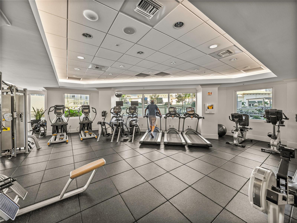
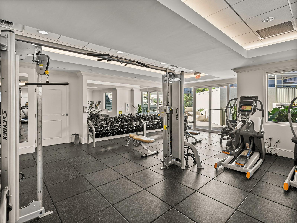
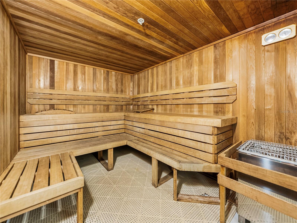
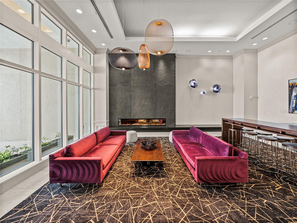
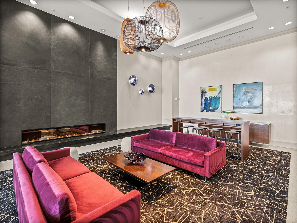
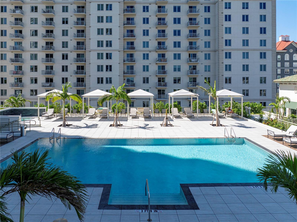
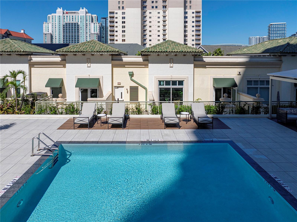
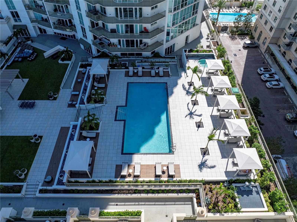

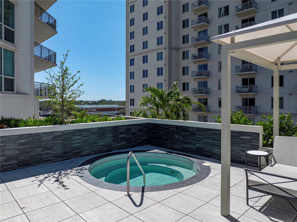
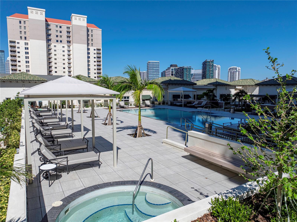
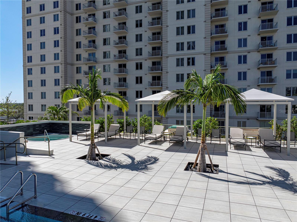
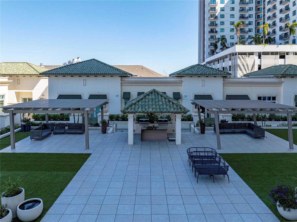
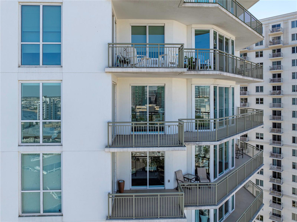
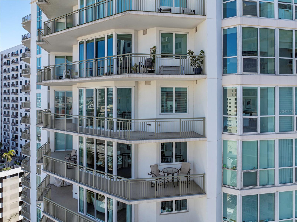
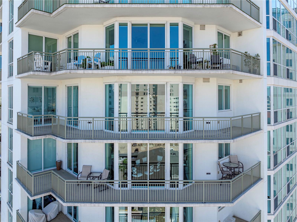
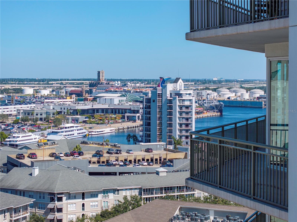
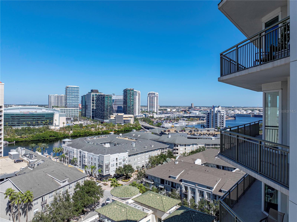
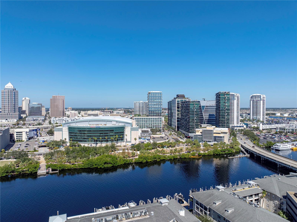
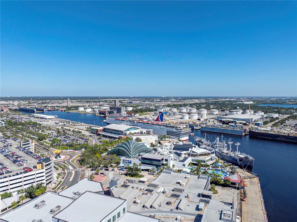
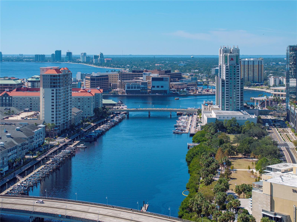
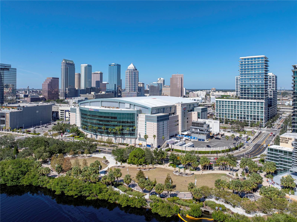
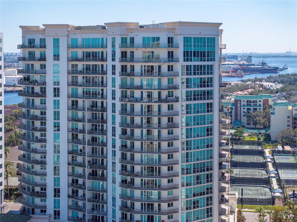
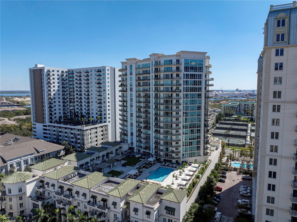
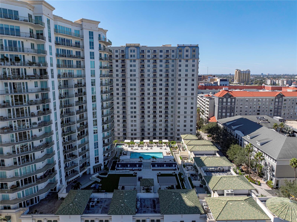
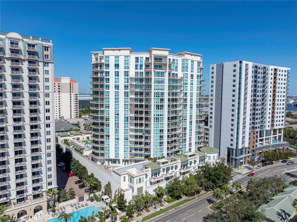
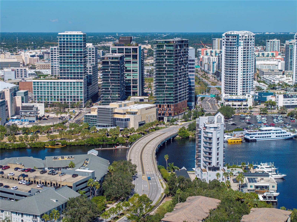
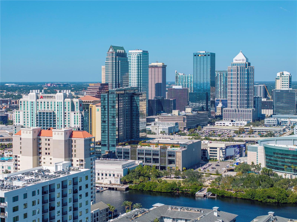
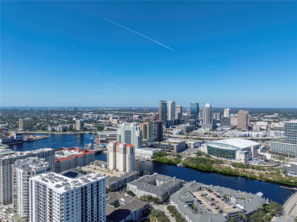
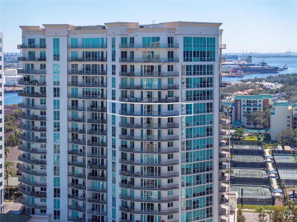
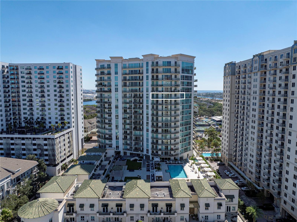
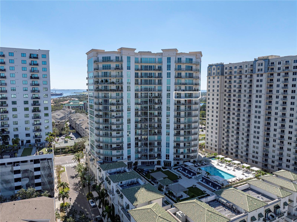
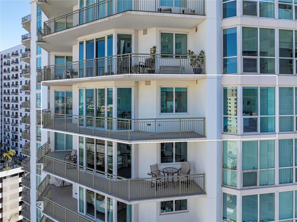
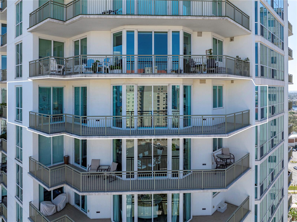
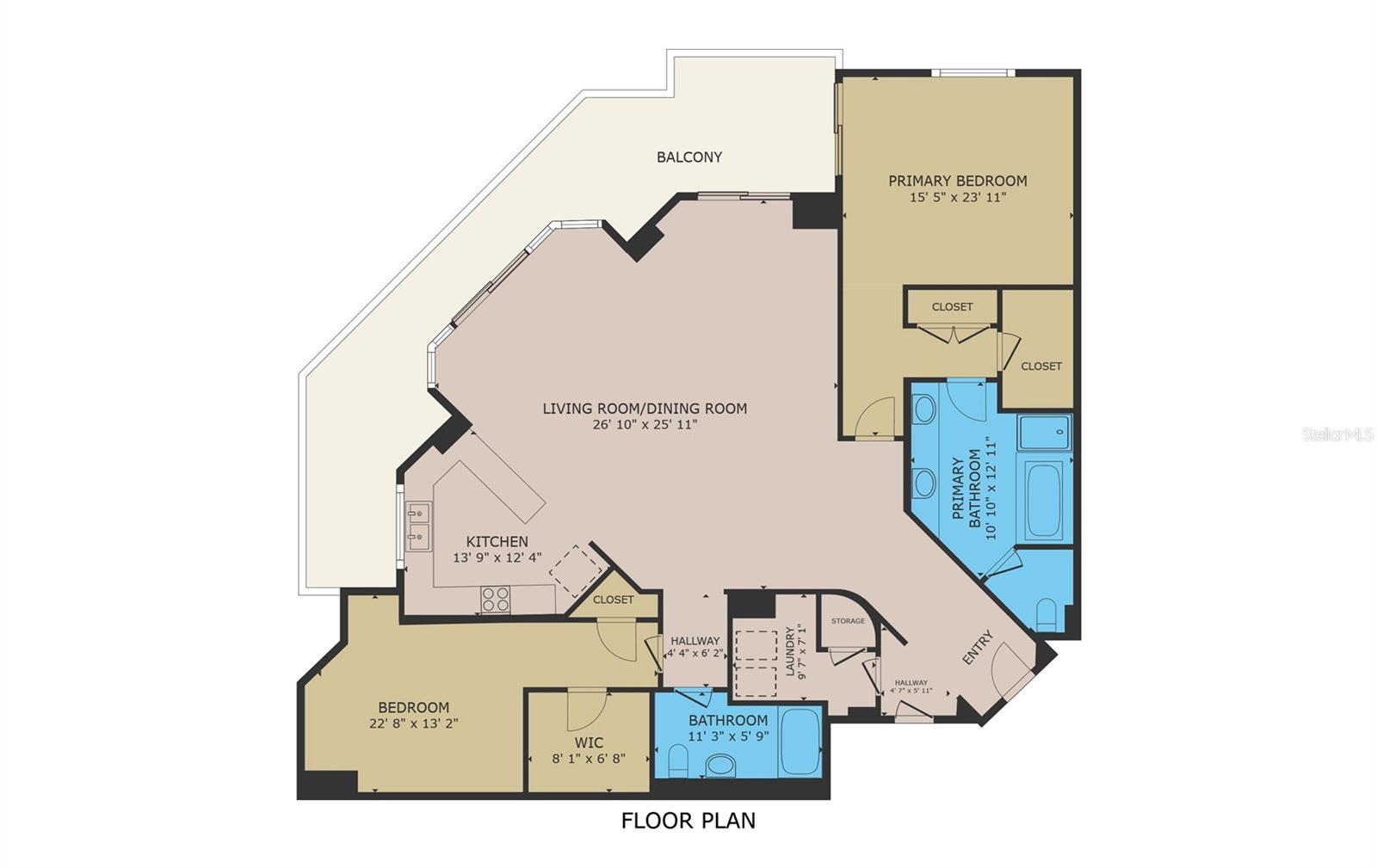
- MLS#: TB8315651 ( Residential )
- Street Address: 450 Knights Run Avenue 1607
- Viewed: 16
- Price: $1,495,000
- Price sqft: $779
- Waterfront: No
- Year Built: 2011
- Bldg sqft: 1920
- Bedrooms: 2
- Total Baths: 2
- Full Baths: 2
- Garage / Parking Spaces: 2
- Days On Market: 57
- Additional Information
- Geolocation: 27.9381 / -82.4516
- County: HILLSBOROUGH
- City: TAMPA
- Zipcode: 33602
- Subdivision: The Plaza Harbour Island A Con
- Building: The Plaza Harbour Island A Con
- Provided by: REMAX EXPERTS
- Contact: Jax Garth
- 863-802-5262

- DMCA Notice
-
DescriptionExperience sophisticated city living in this stunning two bedroom, two bathroom luxury condo located on beautiful Harbour Island in the heart of downtown Tampa, FL. This exceptional residence located in The Plaza on Harbour Island combines modern elegance with upscale amenities, offering a lifestyle of convenience, style, and panoramic views of Tampas vibrant skyline and waterfront. Step inside one of the finest condo communities in Tampa and be captivated by resort style amenities, including a 24 hour doorman, a dedicated on site team, concierge property managers, and more. Take the elevator up to the 16th floor to reach your stunning unit. Walk through the door and be dazzled by the open, airy floor plan with high end finishes. The spacious living area boasts crown molding, wood floors, modern neutral paint colors, and floor to ceiling windows that fill the space with natural light and allows you to soak in the panoramic, breathtaking view of downtown Tampa. The gourmet kitchen is a chefs delight, featuring stainless steel appliances, sleek granite countertops, custom solid wood cabinetry, and a two tier breakfast bar, perfect for both meal prep and entertaining. A mosaic glass tile backsplash provides a touch of color, and even the kitchen has a window to capitalize on the views. Off the dining room, a sliding glass door leads out to your private wrap around balcony, where you can see Amalie Arena, Tampa Bay, downtowns skyline, the Port of Tampa, and much more. The primary suite offers a private retreat with sweeping views, a custom walk in closet, remote controlled blackout shades, and a luxurious en suite bathroom complete with a giant dual vanity, soaking tub, and glass enclosed shower. Theres also a set of sliding doors in the primary suite that lead out to the balcony, so you can enjoy sunrises or sunsets as part of your relaxation. The second bedroom is equally impressive, offering ample space for guests or a home office with its own custom walk in closet, and is adjacent to the stylish second bathroom to create a guest suite. The community leaves nothing to be desired with a pool, a fully equipped fitness center with a sauna, and a spa room with a massage table. There are two community rooms, two conference rooms, a business center, and so much more. With this unit, you have two dedicated parking spaces and climate controlled storage to keep your condo sleek and decluttered. Harbour Island, known for its refined charm and elevated lifestyle, provides a combination of convenience and tranquility. You will be in close proximity to the Waterfront District, shops, restaurants, Sparkman Wharf, Amalie Arena, the Port of Tampa, and Downtown Tampa. Just slightly further out are Hyde Park, Armature Works, The Straz Center, Tampa International Airport, I 4, and I 275. Theres so much to love about this condo and community that it couldnt all be contained within this write up; you have to see it for yourself. Schedule a private showing today!
Property Location and Similar Properties
All
Similar
Features
Appliances
- Built-In Oven
- Cooktop
- Dishwasher
- Disposal
- Electric Water Heater
- Microwave
- Refrigerator
Association Amenities
- Clubhouse
- Fitness Center
- Pool
- Security
Home Owners Association Fee
- 0.00
Home Owners Association Fee Includes
- Common Area Taxes
- Pool
- Escrow Reserves Fund
- Insurance
- Maintenance Structure
- Maintenance Grounds
- Pest Control
- Security
- Sewer
- Trash
- Water
Carport Spaces
- 0.00
Close Date
- 0000-00-00
Cooling
- Central Air
Country
- US
Covered Spaces
- 0.00
Exterior Features
- Balcony
- Sliding Doors
Flooring
- Carpet
- Tile
- Wood
Garage Spaces
- 2.00
Heating
- Central
Interior Features
- Built-in Features
- Ceiling Fans(s)
- Crown Molding
- Eat-in Kitchen
- High Ceilings
- Living Room/Dining Room Combo
- Open Floorplan
- Solid Surface Counters
- Stone Counters
- Thermostat
- Walk-In Closet(s)
Legal Description
- THE PLAZA HARBOUR ISLAND A CONDOMINIUM UNIT 1607 AND AN UNDIV INT IN COMMON ELEMENTS
Levels
- One
Living Area
- 1920.00
Area Major
- 33602 - Tampa
Net Operating Income
- 0.00
Occupant Type
- Vacant
Parcel Number
- A-24-29-18-9FV-000000-01607.0
Parking Features
- Assigned
- Guest
Pets Allowed
- Yes
Pool Features
- Gunite
- Heated
- In Ground
Property Condition
- Completed
Property Type
- Residential
Roof
- Other
Sewer
- Public Sewer
Style
- Contemporary
Tax Year
- 2023
Township
- 29
Unit Number
- 1607
Utilities
- Public
View
- City
- Water
Views
- 16
Virtual Tour Url
- https://www.youtube.com/watch?v=0-lhSesB_mg
Water Source
- Public
Year Built
- 2011
Zoning Code
- PD
Listing Data ©2024 Greater Fort Lauderdale REALTORS®
Listings provided courtesy of The Hernando County Association of Realtors MLS.
Listing Data ©2024 REALTOR® Association of Citrus County
Listing Data ©2024 Royal Palm Coast Realtor® Association
The information provided by this website is for the personal, non-commercial use of consumers and may not be used for any purpose other than to identify prospective properties consumers may be interested in purchasing.Display of MLS data is usually deemed reliable but is NOT guaranteed accurate.
Datafeed Last updated on December 28, 2024 @ 12:00 am
©2006-2024 brokerIDXsites.com - https://brokerIDXsites.com

