
- Lori Ann Bugliaro P.A., REALTOR ®
- Tropic Shores Realty
- Helping My Clients Make the Right Move!
- Mobile: 352.585.0041
- Fax: 888.519.7102
- 352.585.0041
- loribugliaro.realtor@gmail.com
Contact Lori Ann Bugliaro P.A.
Schedule A Showing
Request more information
- Home
- Property Search
- Search results
- 2520 Shell Point Road, TAMPA, FL 33611
Property Photos
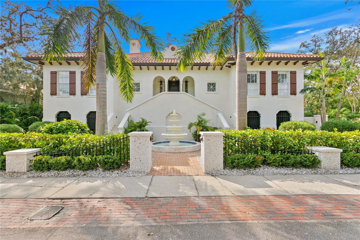

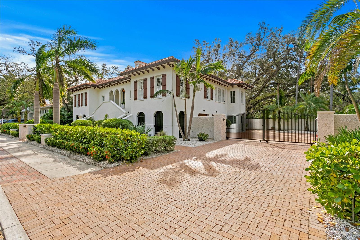
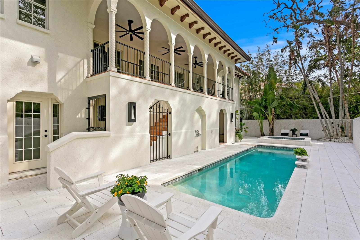
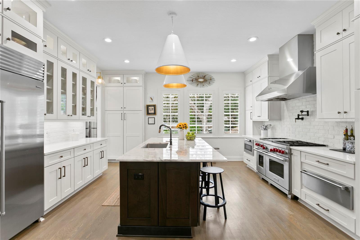
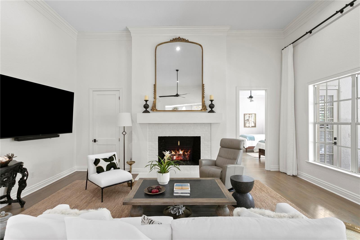
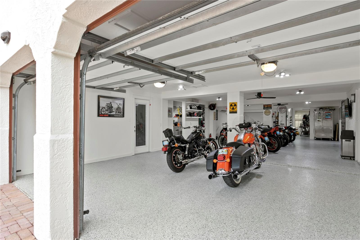
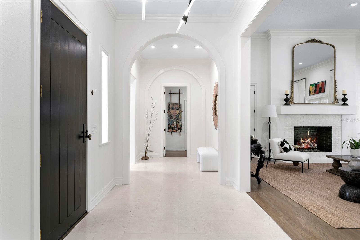
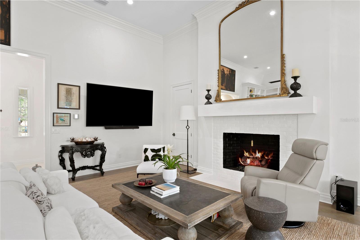
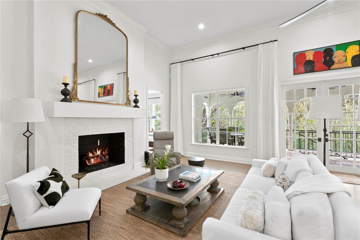
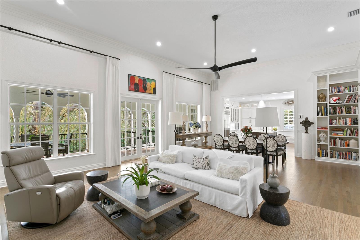
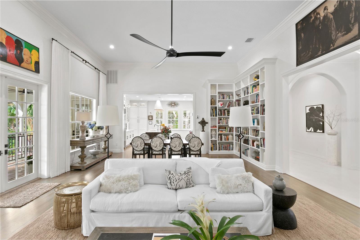
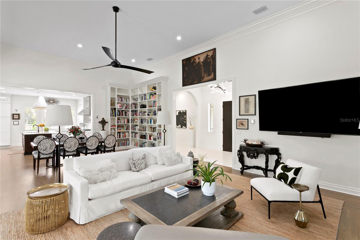
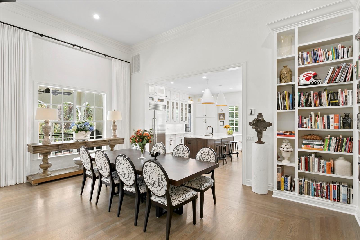
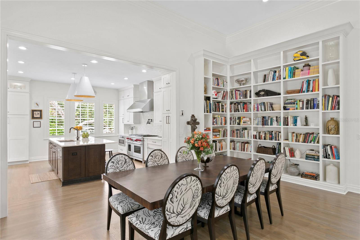
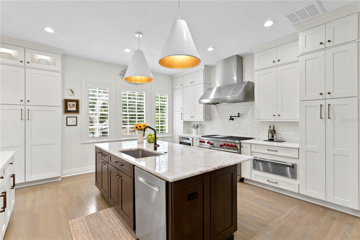
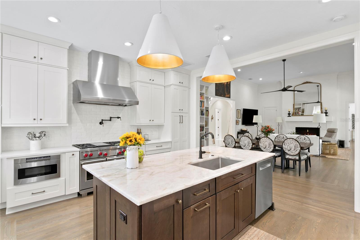
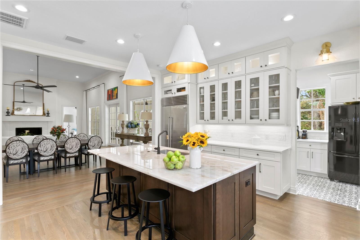
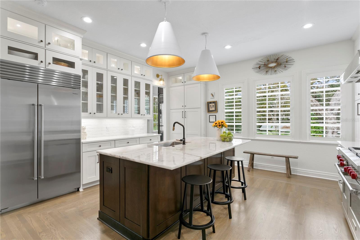
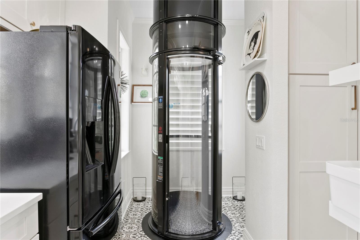
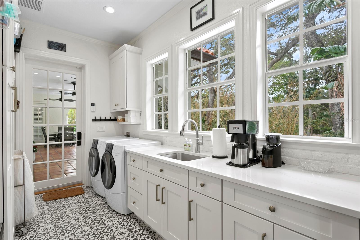
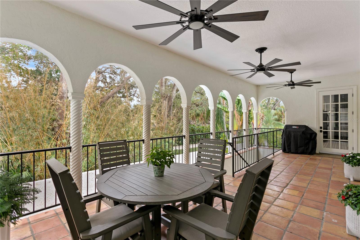
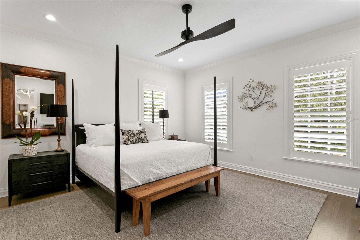
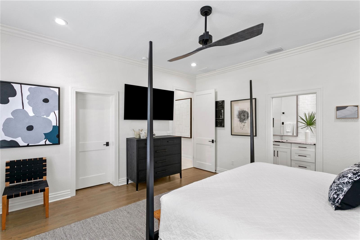
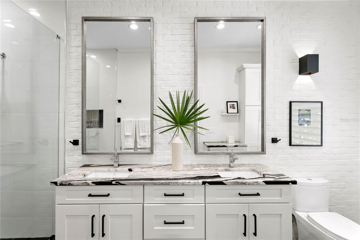
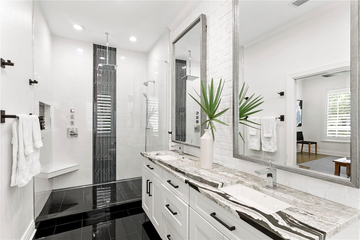
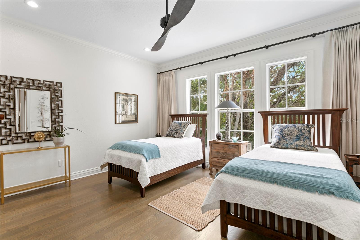
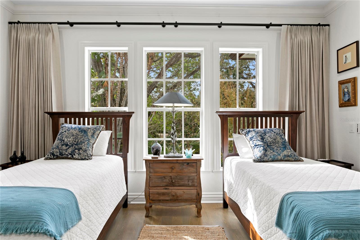
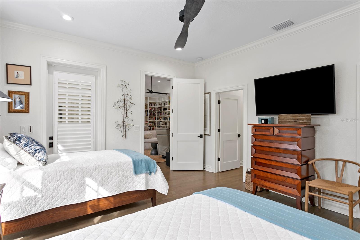
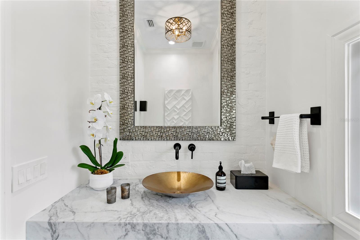
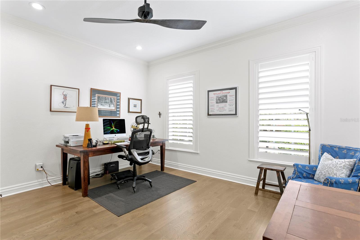
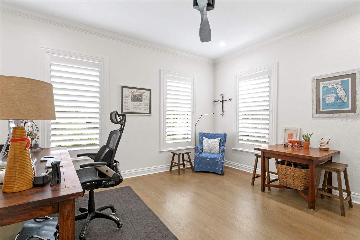
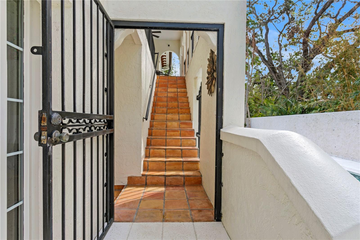
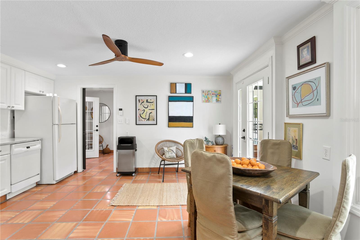
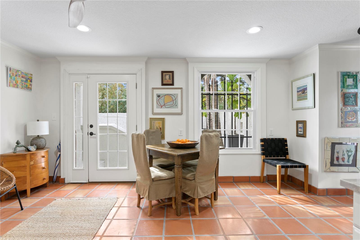
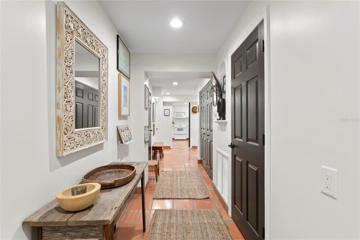
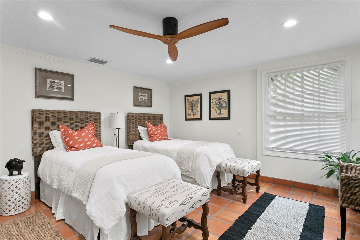
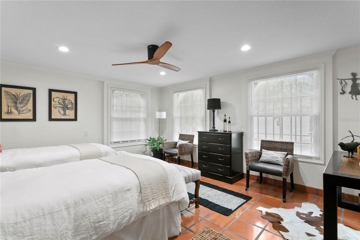
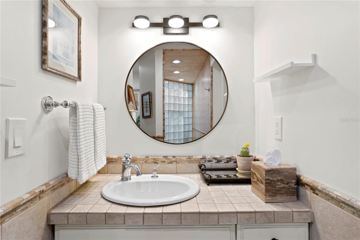
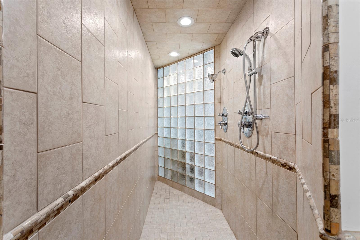
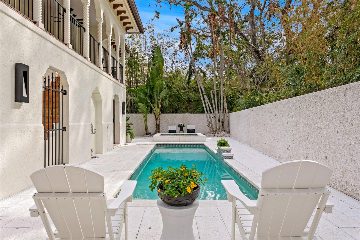
- MLS#: TB8315749 ( Residential )
- Street Address: 2520 Shell Point Road
- Viewed: 356
- Price: $2,350,000
- Price sqft: $381
- Waterfront: No
- Year Built: 1993
- Bldg sqft: 6164
- Bedrooms: 4
- Total Baths: 4
- Full Baths: 3
- 1/2 Baths: 1
- Garage / Parking Spaces: 6
- Days On Market: 153
- Additional Information
- Geolocation: 27.8788 / -82.4852
- County: HILLSBOROUGH
- City: TAMPA
- Zipcode: 33611
- Subdivision: Romany Tan
- Elementary School: Ballast Point HB
- Middle School: Madison HB
- High School: Robinson HB
- Provided by: KELLER WILLIAMS SOUTH TAMPA
- Contact: Robbie Henderson, III
- 813-875-3700

- DMCA Notice
-
DescriptionEvery detail of this breathtaking pool home has been thoughtfully curated to create a truly exceptional residence, including a private gated entry leading to an expansive 6 car finished garage featuring 1,300 square feet of air conditioned spaceperfect for a workshop, car enthusiasts, or a state of the art home gym. Located on an expansive 11,136 sf lot in a prime location in the Bayshore Blvd Ballast Point area, this 4 bedroom, 3.5 bathroom estate has been completely renovated with exquisite finishes at every turn, including a pneumatic elevator and private in law suite! A grand entry welcomes you with a magnificent fountain and double staircase leading to the home's main living areas. Inside, soaring ceilings, 256 square feet of white Italian marble in the foyer, and hardwood floors create an elegant ambiance. The open floor plan showcases custom design details, including a stunning whitewashed brick fireplace in the living area and a formal dining space highlighted by striking built in bookshelves extending to the ceiling. The gourmet kitchen is both functional and breathtaking, featuring luxurious stone countertops, a Wolf 6 burner dual oven range, Wolf exhaust hood, SubZero refrigerator, large center island with storage, and beautiful custom finishes. French doors open up to the second floor balcony, offering panoramic views of the pool and spa area below, where lush landscaping provides a tranquil ambiance. The pool is a true oasis, complete with a heated spa and ample deck space, perfect for lounging or entertaining. The primary suite offers a true retreat, filled with natural light, a walk in closet with custom built ins, and a luxurious en suite bathroom featuring dual vanities and a glass walk in shower with a soothing rain showerhead. Two additional bedrooms on the main floor both share a full bathroom, with vanity space and a tub shower combo as well as a half bathroom for added convenience. The butler's pantry, complete with built ins, a sink, and convenient elevator access, ensures ease and functionality, allowing you to effortlessly travel between floors. The lower level includes a private in law suite with its own entrance, featuring a full kitchen, spacious bedroom, and full bathroom with pool access and an oversized walk in shower. The expansive 6 car garage offers not only a custom workshop, but also two large interior storage areas with additional screened in exterior storage spaces for outdoor equipment or seasonal items. This one of a kind residence is a masterpiece of design, combining carefully curated details, outstanding craftmanship, and prime location!
Property Location and Similar Properties
All
Similar
Features
Appliances
- Dishwasher
- Microwave
- Range
- Range Hood
- Refrigerator
Home Owners Association Fee
- 0.00
Carport Spaces
- 0.00
Close Date
- 0000-00-00
Cooling
- Central Air
Country
- US
Covered Spaces
- 0.00
Exterior Features
- Balcony
- French Doors
- Storage
Flooring
- Tile
- Wood
Garage Spaces
- 6.00
Heating
- Central
High School
- Robinson-HB
Insurance Expense
- 0.00
Interior Features
- Built-in Features
- Crown Molding
- Elevator
- High Ceilings
- Open Floorplan
- Walk-In Closet(s)
Legal Description
- ROMANY TAN LOT 14 & ALLEY W THEREOF & LOTS 15 & 16 LESS W 107.5 FT
Levels
- Two
Living Area
- 3880.00
Middle School
- Madison-HB
Area Major
- 33611 - Tampa
Net Operating Income
- 0.00
Occupant Type
- Owner
Open Parking Spaces
- 0.00
Other Expense
- 0.00
Parcel Number
- A-14-30-18-40S-000000-00014.0
Parking Features
- Driveway
- Oversized
- Workshop in Garage
Pool Features
- Heated
- In Ground
- Outside Bath Access
Property Type
- Residential
Roof
- Tile
School Elementary
- Ballast Point-HB
Sewer
- Public Sewer
Style
- Mediterranean
Tax Year
- 2023
Township
- 30
Utilities
- Cable Connected
- Electricity Connected
- Natural Gas Connected
- Sewer Connected
- Water Connected
Views
- 356
Virtual Tour Url
- https://www.propertypanorama.com/instaview/stellar/TB8315749
Water Source
- Public
Year Built
- 1993
Zoning Code
- RS-60
Listing Data ©2025 Greater Fort Lauderdale REALTORS®
Listings provided courtesy of The Hernando County Association of Realtors MLS.
Listing Data ©2025 REALTOR® Association of Citrus County
Listing Data ©2025 Royal Palm Coast Realtor® Association
The information provided by this website is for the personal, non-commercial use of consumers and may not be used for any purpose other than to identify prospective properties consumers may be interested in purchasing.Display of MLS data is usually deemed reliable but is NOT guaranteed accurate.
Datafeed Last updated on April 3, 2025 @ 12:00 am
©2006-2025 brokerIDXsites.com - https://brokerIDXsites.com

