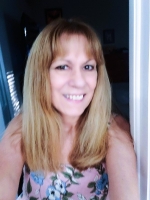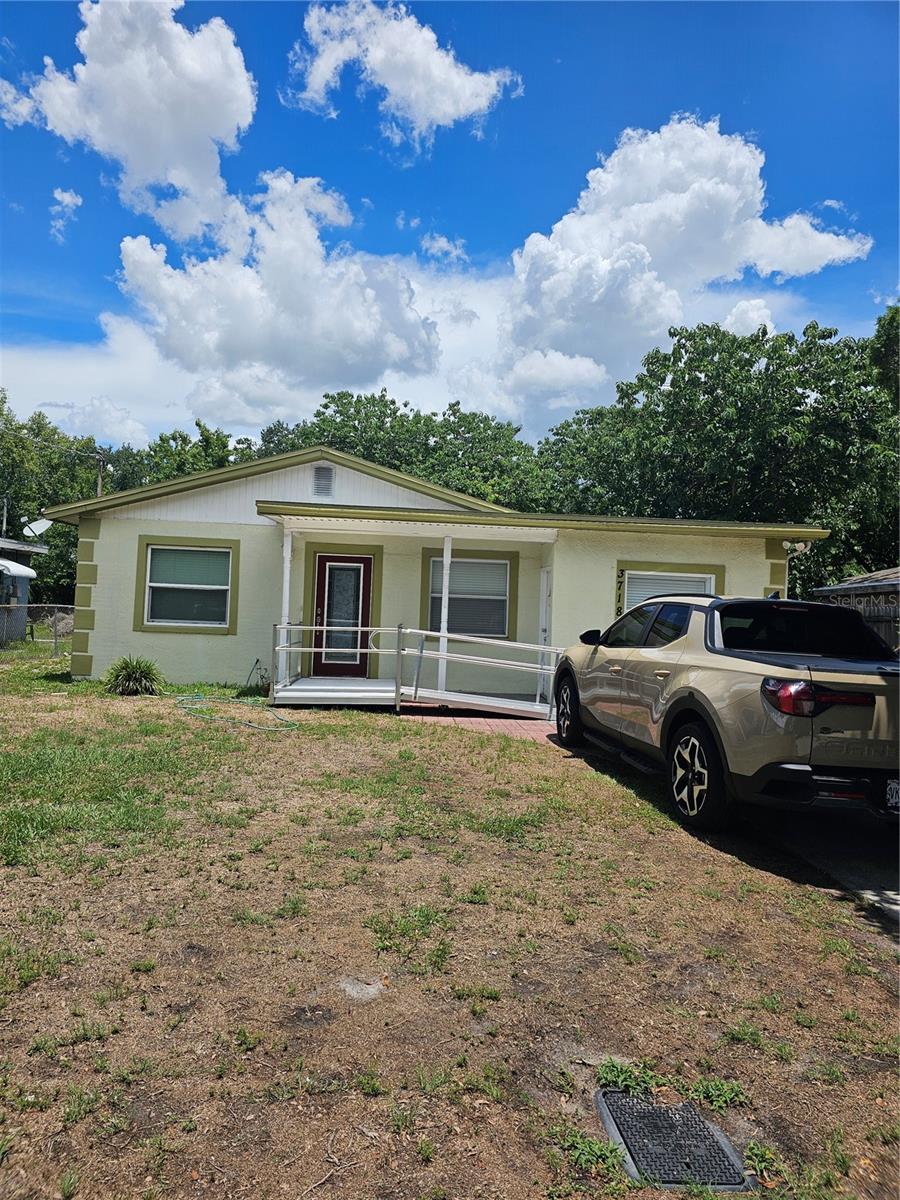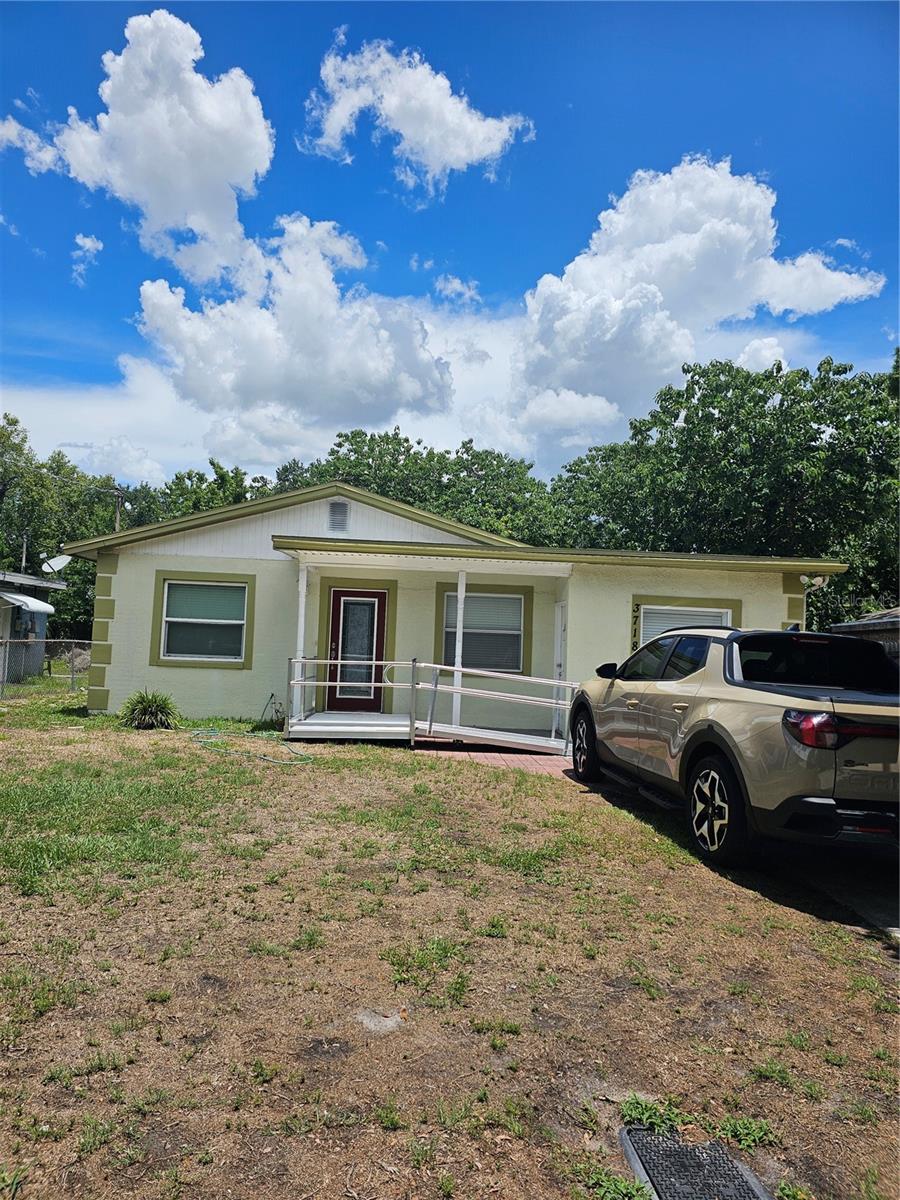
- Lori Ann Bugliaro P.A., REALTOR ®
- Tropic Shores Realty
- Helping My Clients Make the Right Move!
- Mobile: 352.585.0041
- Fax: 888.519.7102
- 352.585.0041
- loribugliaro.realtor@gmail.com
Contact Lori Ann Bugliaro P.A.
Schedule A Showing
Request more information
- Home
- Property Search
- Search results
- 3718 Henry Avenue, TAMPA, FL 33610
Property Photos



































- MLS#: TB8316387 ( Residential )
- Street Address: 3718 Henry Avenue
- Viewed: 165
- Price: $325,000
- Price sqft: $238
- Waterfront: No
- Year Built: 1971
- Bldg sqft: 1364
- Bedrooms: 3
- Total Baths: 2
- Full Baths: 2
- Days On Market: 155
- Additional Information
- Geolocation: 28 / -82.4169
- County: HILLSBOROUGH
- City: TAMPA
- Zipcode: 33610
- Subdivision: Mora Sub
- Elementary School: Sheehy HB
- Middle School: Sligh HB
- High School: Middleton HB
- Provided by: PIER RIDGE REALTY JACKSONVILLE LLC
- Contact: Connie McCoy
- 904-476-5420

- DMCA Notice
-
DescriptionHUGE PRICE IMPROVEMENT!!! Step into this beautifully updated 3 bedroom, 2 bathroom home in Tampa. The interior boasts a tasteful neutral color paint scheme, creating a serene environment that's easy to personalize. The gourmet kitchen is a chef's dream, featuring stainless steel appliances, custom cabinetry, beautiful backsplash and a large island with seating perfect for entertaining guest or enjoying casual meals. The primary bathroom is a haven of luxury, the luxurious ensuite bathroom is complete with a soaking tub, double sinks offering ample space for your morning routine. The home has title flooring throughout. The property also features a large backyard, perfect for enjoying the outdoors in privacy. This house is perfect for first time buyers, downsizes or anyone seeking a comfortable family retreat. Schedule your showing today!
Property Location and Similar Properties
All
Similar
Features
Appliances
- Cooktop
- Dishwasher
- Disposal
- Microwave
Home Owners Association Fee
- 0.00
Carport Spaces
- 0.00
Close Date
- 0000-00-00
Cooling
- Central Air
Country
- US
Covered Spaces
- 0.00
Exterior Features
- Private Mailbox
- Storage
Flooring
- Ceramic Tile
Garage Spaces
- 0.00
Heating
- Central
High School
- Middleton-HB
Insurance Expense
- 0.00
Interior Features
- Ceiling Fans(s)
Legal Description
- MORA SUBDIVISION LOT 133
Levels
- One
Living Area
- 1364.00
Middle School
- Sligh-HB
Area Major
- 33610 - Tampa / East Lake
Net Operating Income
- 0.00
Occupant Type
- Owner
Open Parking Spaces
- 0.00
Other Expense
- 0.00
Parcel Number
- A-33-28-19-48S-000000-00133.0
Property Type
- Residential
Roof
- Shingle
School Elementary
- Sheehy-HB
Sewer
- Public Sewer
Tax Year
- 2023
Township
- 28
Utilities
- Public
Views
- 165
Virtual Tour Url
- https://www.propertypanorama.com/instaview/stellar/TB8316387
Water Source
- Public
Year Built
- 1971
Zoning Code
- RS-50
Listing Data ©2025 Greater Fort Lauderdale REALTORS®
Listings provided courtesy of The Hernando County Association of Realtors MLS.
Listing Data ©2025 REALTOR® Association of Citrus County
Listing Data ©2025 Royal Palm Coast Realtor® Association
The information provided by this website is for the personal, non-commercial use of consumers and may not be used for any purpose other than to identify prospective properties consumers may be interested in purchasing.Display of MLS data is usually deemed reliable but is NOT guaranteed accurate.
Datafeed Last updated on April 5, 2025 @ 12:00 am
©2006-2025 brokerIDXsites.com - https://brokerIDXsites.com

