
- Lori Ann Bugliaro P.A., REALTOR ®
- Tropic Shores Realty
- Helping My Clients Make the Right Move!
- Mobile: 352.585.0041
- Fax: 888.519.7102
- 352.585.0041
- loribugliaro.realtor@gmail.com
Contact Lori Ann Bugliaro P.A.
Schedule A Showing
Request more information
- Home
- Property Search
- Search results
- 2528 Sunset Drive, TAMPA, FL 33629
Property Photos
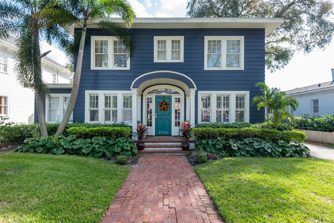

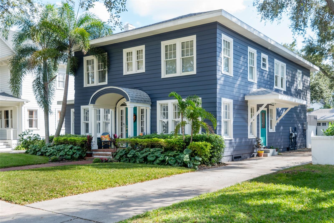
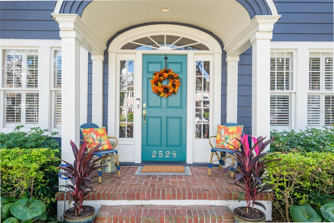
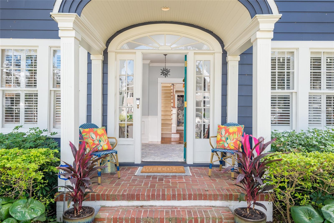
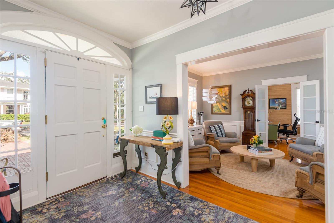
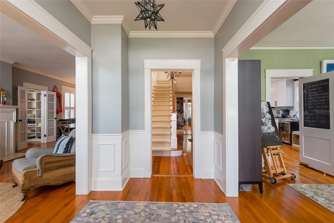

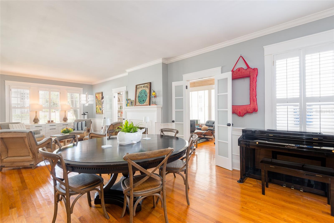
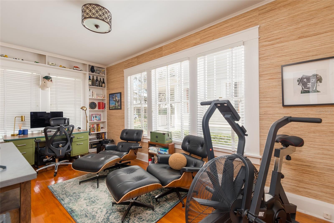
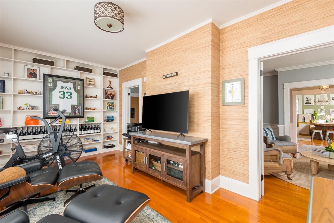
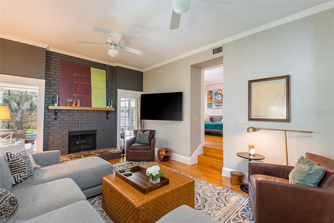
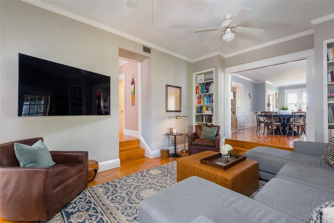
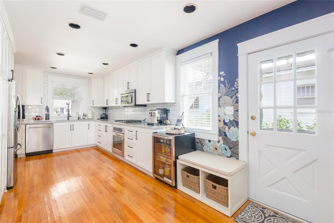
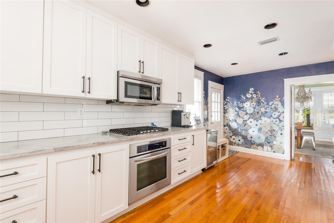
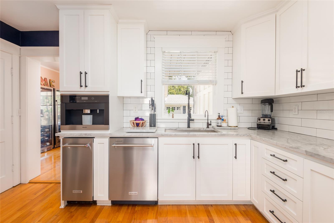
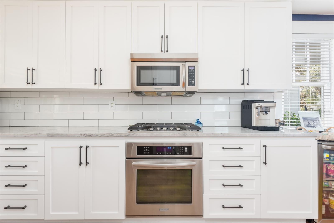
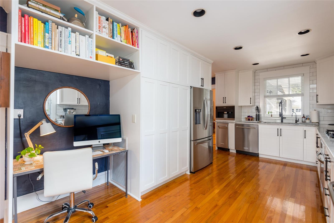
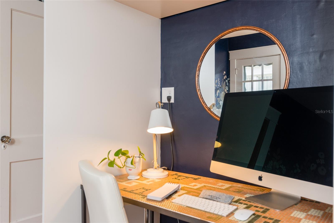
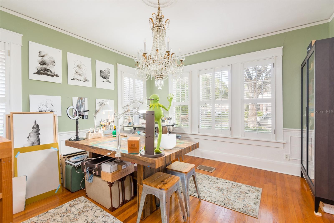
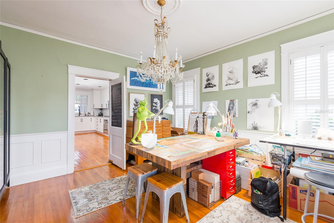
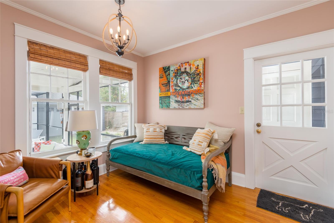
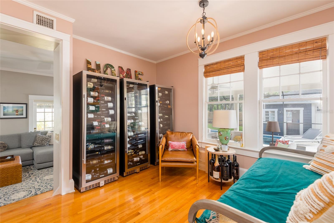
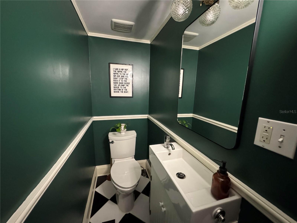
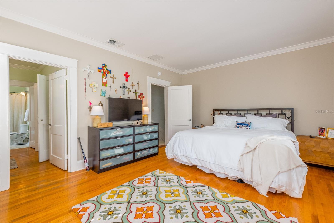
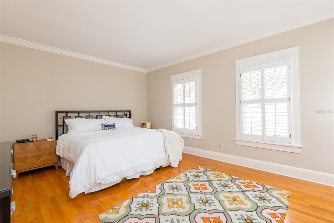
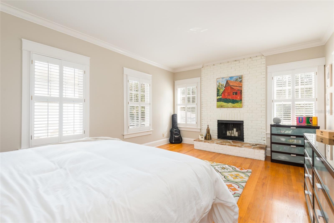
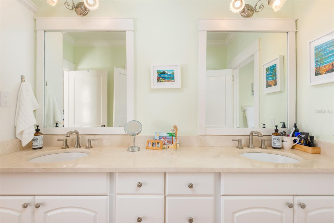
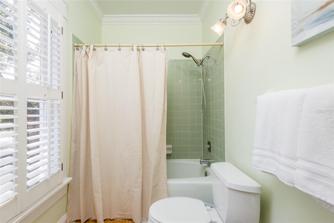
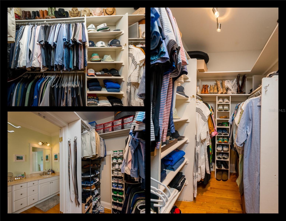
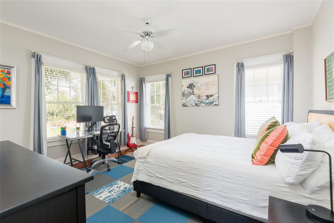
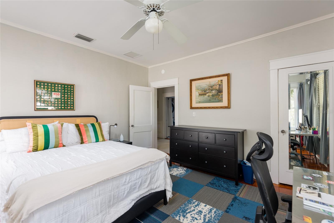
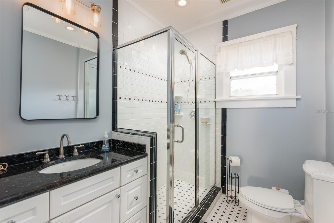
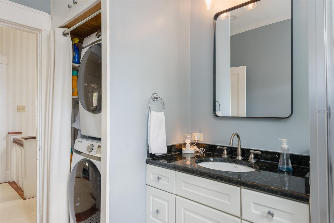
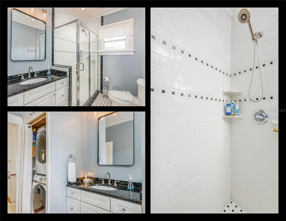
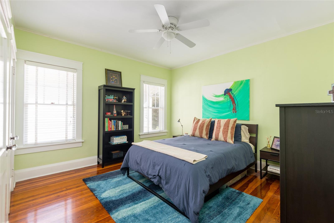
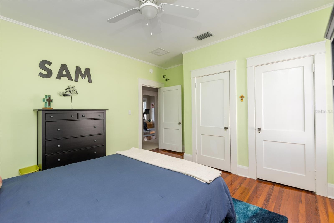
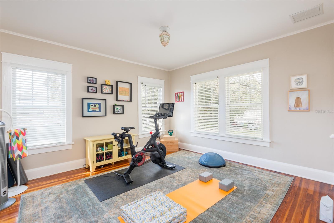
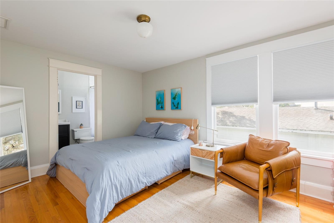
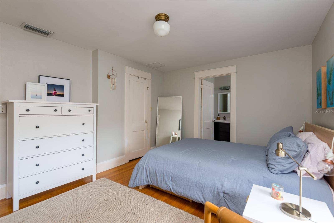
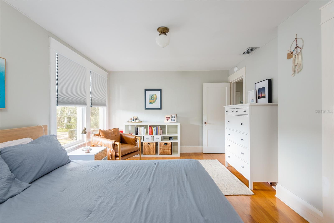
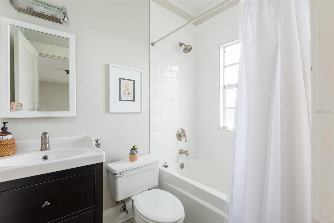
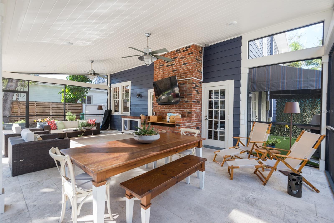
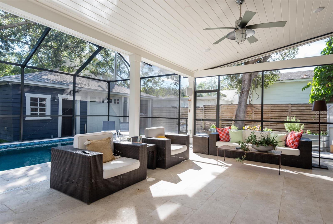
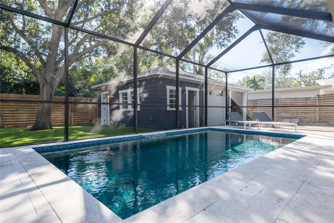
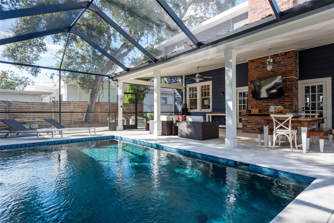
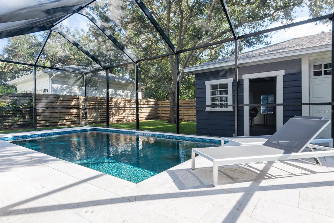
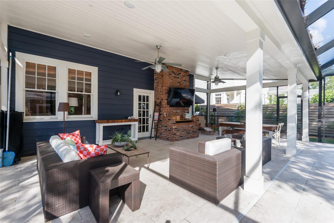
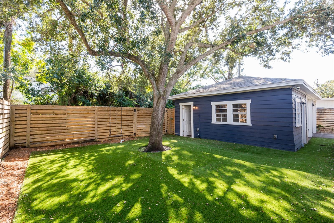
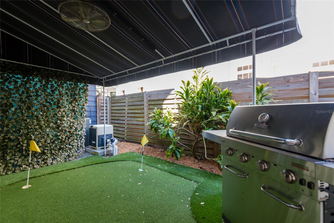
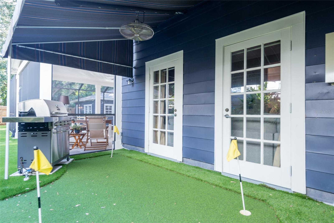
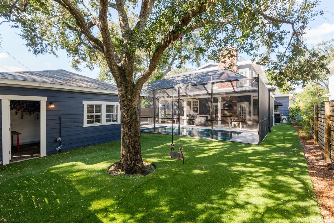
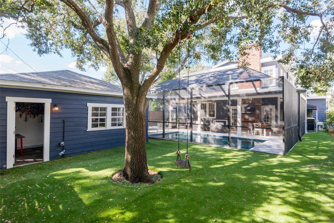
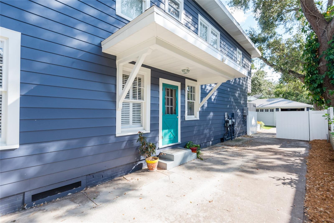
- MLS#: TB8316660 ( Residential )
- Street Address: 2528 Sunset Drive
- Viewed: 18
- Price: $2,350,000
- Price sqft: $576
- Waterfront: No
- Year Built: 1927
- Bldg sqft: 4079
- Bedrooms: 5
- Total Baths: 4
- Full Baths: 3
- 1/2 Baths: 1
- Garage / Parking Spaces: 1
- Days On Market: 56
- Additional Information
- Geolocation: 27.9312 / -82.4899
- County: HILLSBOROUGH
- City: TAMPA
- Zipcode: 33629
- Subdivision: New Suburb Beautiful
- Elementary School: Mitchell HB
- Middle School: Wilson HB
- High School: Plant HB
- Provided by: SMITH & ASSOCIATES REAL ESTATE
- Contact: Emily Preston
- 813-839-3800

- DMCA Notice
-
DescriptionWelcome to this traditional gem nestled in the heart of New Suburb Beautiful! This1927 charming home features 5 bedrooms, 3.5 baths, beautiful oak and pine flooring throughout, 3 fireplaces and a welcoming foyer. The main floor's traditional floor plan includes a newly renovated kitchen, formal dining room featuring the home's original chandelier (currently being used as an art studio), designated office or den, a cozy breakfast nook, and a sprawling living room that flows into a sunken family room. The second floor features five generously sized bedrooms, including a light filled primary suite with its own fireplace and walk in closet. The second bedroom boasts a beautifully remodeled ensuite bathroom, while the remaining bedrooms share a chic black and white hallway bathroom. Step outside to a true paradise: a spacious screened in patio and pool oasis complete turfed yard, fenced for privacy. With a custom putting green for golf enthusiasts and ample space to dine al fresco or lounge, this outdoor haven is ideal for both relaxation and hosting. This home is perfect for those who value elegance, comfort, and exceptional spaces for entertainingindoors and out. A rare find in this highly sought after neighborhood! Roof 2024, two AC replacements 2021, pool 2021.
Property Location and Similar Properties
All
Similar
Features
Appliances
- Built-In Oven
- Disposal
- Gas Water Heater
- Ice Maker
- Kitchen Reverse Osmosis System
- Microwave
- Refrigerator
Home Owners Association Fee
- 0.00
Carport Spaces
- 0.00
Close Date
- 0000-00-00
Cooling
- Central Air
Country
- US
Covered Spaces
- 0.00
Exterior Features
- Irrigation System
Fencing
- Wood
Flooring
- Wood
Furnished
- Unfurnished
Garage Spaces
- 1.00
Heating
- Central
High School
- Plant-HB
Interior Features
- Ceiling Fans(s)
- Chair Rail
- Stone Counters
- Walk-In Closet(s)
Legal Description
- NEW SUBURB BEAUTIFUL LOT 43
Levels
- Two
Living Area
- 3350.00
Lot Features
- Landscaped
- Sidewalk
- Paved
Middle School
- Wilson-HB
Area Major
- 33629 - Tampa / Palma Ceia
Net Operating Income
- 0.00
Occupant Type
- Owner
Parcel Number
- A-27-29-18-3PB-000000-00043.0
Parking Features
- Driveway
- Garage Door Opener
Pool Features
- Child Safety Fence
- Heated
- In Ground
- Salt Water
- Screen Enclosure
Property Type
- Residential
Roof
- Shingle
School Elementary
- Mitchell-HB
Sewer
- Public Sewer
Style
- Traditional
Tax Year
- 2023
Township
- 29
Utilities
- Cable Connected
- Electricity Connected
- Natural Gas Connected
- Street Lights
- Water Connected
Views
- 18
Virtual Tour Url
- https://www.propertypanorama.com/instaview/stellar/TB8316660
Water Source
- Public
Year Built
- 1927
Zoning Code
- RS-60
Listing Data ©2024 Greater Fort Lauderdale REALTORS®
Listings provided courtesy of The Hernando County Association of Realtors MLS.
Listing Data ©2024 REALTOR® Association of Citrus County
Listing Data ©2024 Royal Palm Coast Realtor® Association
The information provided by this website is for the personal, non-commercial use of consumers and may not be used for any purpose other than to identify prospective properties consumers may be interested in purchasing.Display of MLS data is usually deemed reliable but is NOT guaranteed accurate.
Datafeed Last updated on December 27, 2024 @ 12:00 am
©2006-2024 brokerIDXsites.com - https://brokerIDXsites.com

