
- Lori Ann Bugliaro P.A., REALTOR ®
- Tropic Shores Realty
- Helping My Clients Make the Right Move!
- Mobile: 352.585.0041
- Fax: 888.519.7102
- 352.585.0041
- loribugliaro.realtor@gmail.com
Contact Lori Ann Bugliaro P.A.
Schedule A Showing
Request more information
- Home
- Property Search
- Search results
- 4323 Bayside Village Drive 105, TAMPA, FL 33615
Property Photos
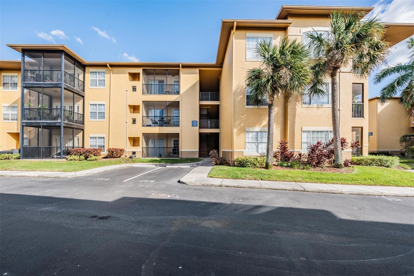

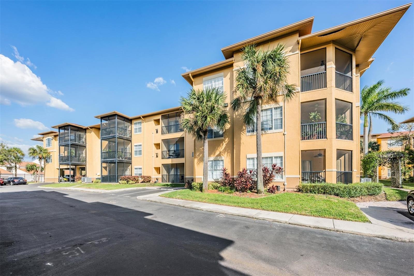
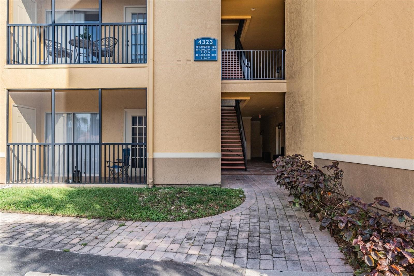
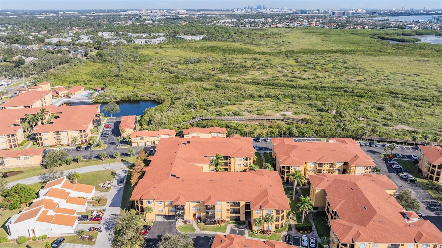
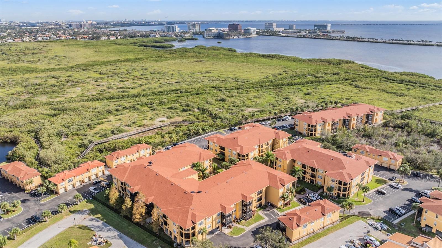
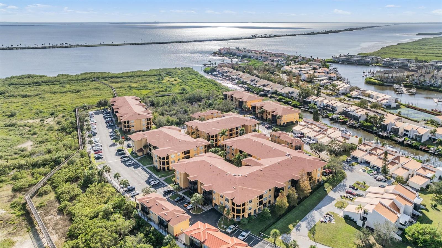
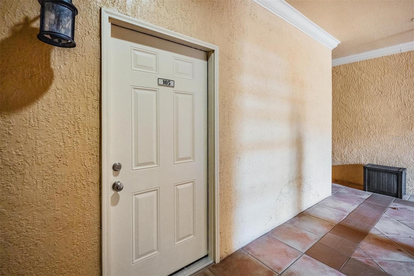
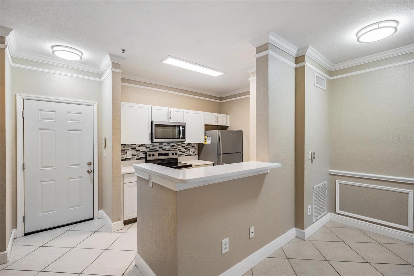
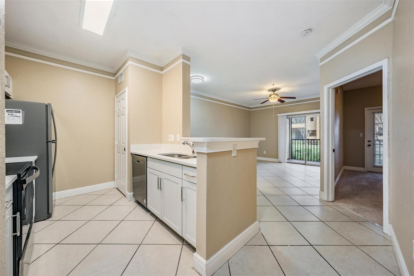
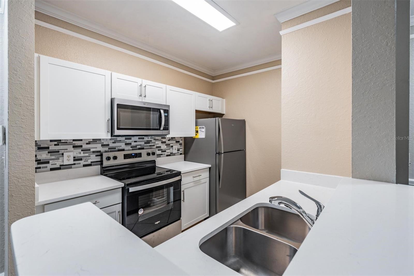
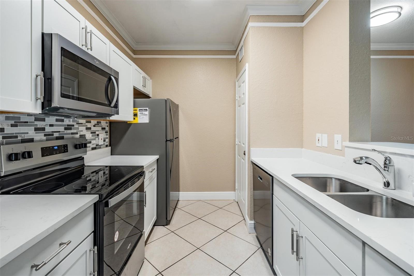
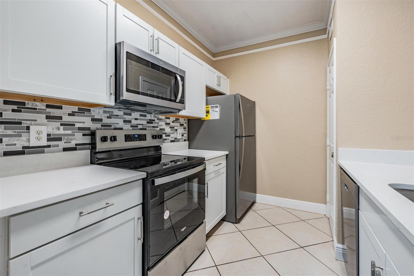
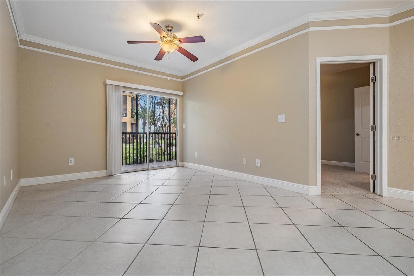
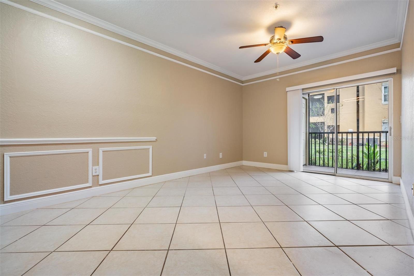
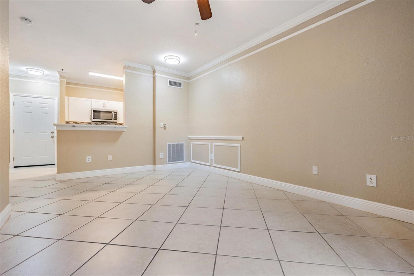
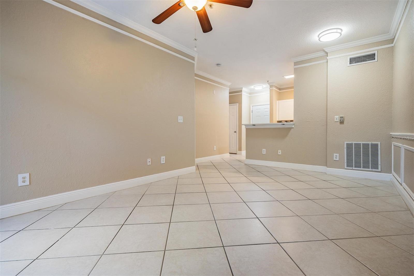
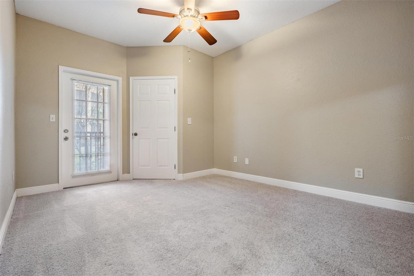
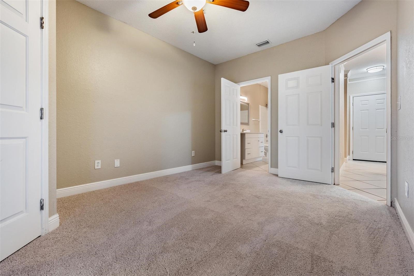
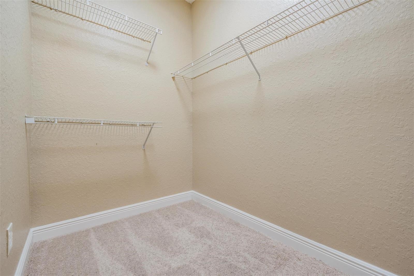
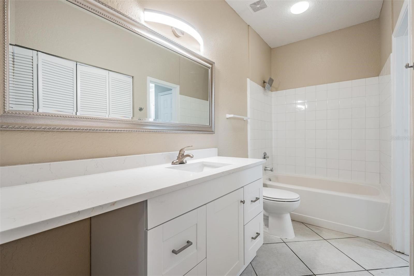
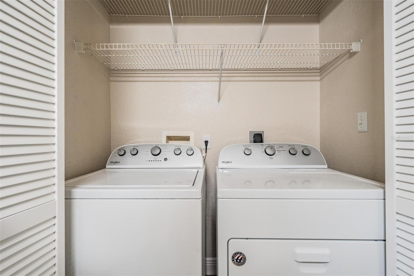
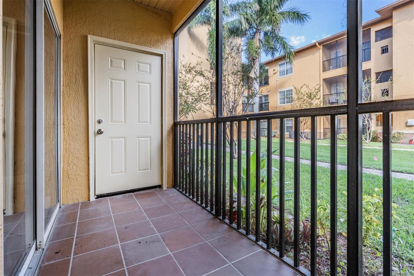
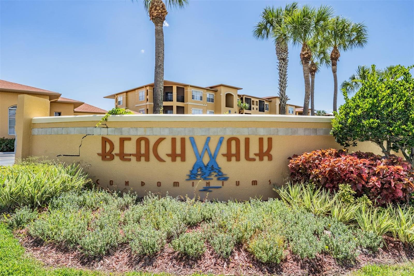
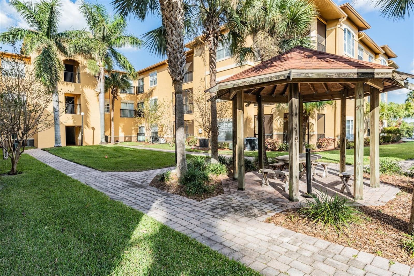
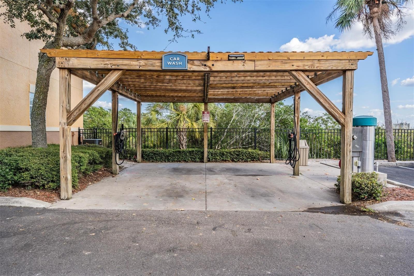
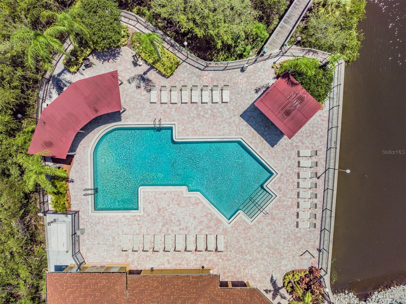
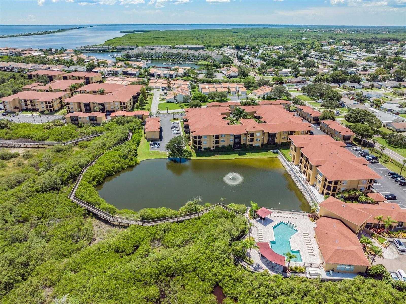
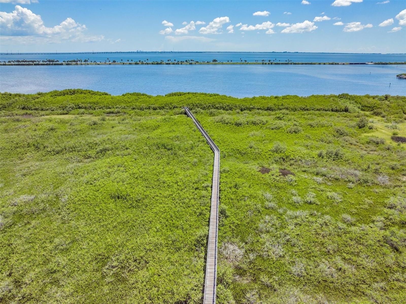
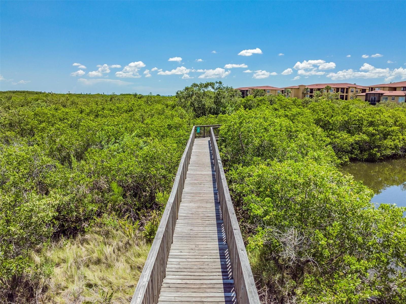
- MLS#: TB8316686 ( Residential )
- Street Address: 4323 Bayside Village Drive 105
- Viewed: 55
- Price: $179,000
- Price sqft: $243
- Waterfront: No
- Year Built: 2000
- Bldg sqft: 736
- Bedrooms: 1
- Total Baths: 1
- Full Baths: 1
- Days On Market: 209
- Additional Information
- Geolocation: 27.9806 / -82.5771
- County: HILLSBOROUGH
- City: TAMPA
- Zipcode: 33615
- Subdivision: Beachwalk Condo
- Building: Beachwalk Condo
- Elementary School: Bay Crest
- Middle School: Webb
- High School: Alonso
- Provided by: LPT REALTY
- Contact: Charles Haselton
- 877-366-2213

- DMCA Notice
-
DescriptionGorgeous and immaculate first floor condo in the gated community of beachwalk condo. Unit features 1bedroom, 1 bath with 656 sq ft of living space. Renovated in october 2024. The kitchen overlooks the family room and features new cabinetry, new quartz countertops, new undermount sink, new stainless steel appliances, new tile backsplash, and a closet pantry. Large living room that leads out to a covered screened porch overlooking the garden/gazebo. Spacious bedroom with large walk in closet and a private entry to the bathroom. The bathroom boasts a new vanity w/quartz countertop and a laundry closet with washer/dryer and is accessible from the main living area as well. Other highlights: ceramic tile laid out diagonally throughout and new carpet in bedroom, crown molding in all the main living areas, decorative trim molding, new interior paint, new baseboards, new faucets, new toilet, new ceiling fans, new light fixtures, new blinds and one assigned parking space. Great community featuring a clubhouse, resort style pool, movie room, game room, 24/7 fitness center, business center, new kayak/paddle board launch with floating dock, car wash station, valet trash pick up, onsite manager and a mile long boardwalk. The community has undergone major renovations that includes new roofs (2020), new exterior paint (2021), new paved parking lots and pool resurfacing. Centrally located and minutes away from tampa international airport, plenty of shopping/dining and major expressways. This beautiful renovated condo is truly a must see!!!
Property Location and Similar Properties
All
Similar
Features
Appliances
- Dishwasher
- Dryer
- Electric Water Heater
- Microwave
- Range
- Refrigerator
- Washer
Association Amenities
- Clubhouse
- Fitness Center
- Gated
- Pool
Home Owners Association Fee
- 398.39
Home Owners Association Fee Includes
- Pool
- Escrow Reserves Fund
- Maintenance Structure
- Maintenance Grounds
- Management
- Pest Control
- Recreational Facilities
- Trash
Association Name
- Inframerk/Misty Gordon
Association Phone
- 813-884-7755
Carport Spaces
- 0.00
Close Date
- 0000-00-00
Cooling
- Central Air
Country
- US
Covered Spaces
- 0.00
Exterior Features
- Garden
- Lighting
- Sidewalk
Flooring
- Carpet
- Ceramic Tile
Furnished
- Unfurnished
Garage Spaces
- 0.00
Heating
- Central
High School
- Alonso-HB
Insurance Expense
- 0.00
Interior Features
- Ceiling Fans(s)
- Crown Molding
- Living Room/Dining Room Combo
- Walk-In Closet(s)
Legal Description
- BEACHWALK CONDOMINIUM UNIT 23-105 BLDG 3 AND AN UNDIV INT IN COMMON ELEM
Levels
- One
Living Area
- 656.00
Lot Features
- Flood Insurance Required
- FloodZone
- Sidewalk
- Paved
- Private
Middle School
- Webb-HB
Area Major
- 33615 - Tampa / Town and Country
Net Operating Income
- 0.00
Occupant Type
- Vacant
Open Parking Spaces
- 0.00
Other Expense
- 0.00
Parcel Number
- U-11-29-17-82W-000003-23105.0
Parking Features
- Assigned
- Guest
Pets Allowed
- Breed Restrictions
- Yes
Property Type
- Residential
Roof
- Shingle
School Elementary
- Bay Crest-HB
Sewer
- Public Sewer
Tax Year
- 2024
Township
- 29
Unit Number
- 105
Utilities
- BB/HS Internet Available
- Cable Available
- Electricity Connected
Views
- 55
Virtual Tour Url
- https://www.propertypanorama.com/instaview/stellar/TB8316686
Water Source
- Public
Year Built
- 2000
Zoning Code
- PD
Disclaimer: All information provided is deemed to be reliable but not guaranteed.
Listing Data ©2025 Greater Fort Lauderdale REALTORS®
Listings provided courtesy of The Hernando County Association of Realtors MLS.
Listing Data ©2025 REALTOR® Association of Citrus County
Listing Data ©2025 Royal Palm Coast Realtor® Association
The information provided by this website is for the personal, non-commercial use of consumers and may not be used for any purpose other than to identify prospective properties consumers may be interested in purchasing.Display of MLS data is usually deemed reliable but is NOT guaranteed accurate.
Datafeed Last updated on May 29, 2025 @ 12:00 am
©2006-2025 brokerIDXsites.com - https://brokerIDXsites.com
Sign Up Now for Free!X
Call Direct: Brokerage Office: Mobile: 352.585.0041
Registration Benefits:
- New Listings & Price Reduction Updates sent directly to your email
- Create Your Own Property Search saved for your return visit.
- "Like" Listings and Create a Favorites List
* NOTICE: By creating your free profile, you authorize us to send you periodic emails about new listings that match your saved searches and related real estate information.If you provide your telephone number, you are giving us permission to call you in response to this request, even if this phone number is in the State and/or National Do Not Call Registry.
Already have an account? Login to your account.

