
- Lori Ann Bugliaro P.A., REALTOR ®
- Tropic Shores Realty
- Helping My Clients Make the Right Move!
- Mobile: 352.585.0041
- Fax: 888.519.7102
- 352.585.0041
- loribugliaro.realtor@gmail.com
Contact Lori Ann Bugliaro P.A.
Schedule A Showing
Request more information
- Home
- Property Search
- Search results
- 506 Driftwood Drive E, PALM HARBOR, FL 34683
Property Photos
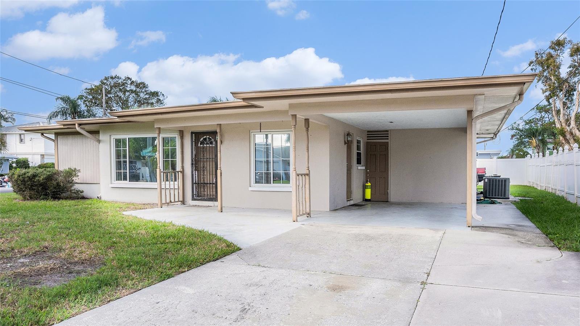

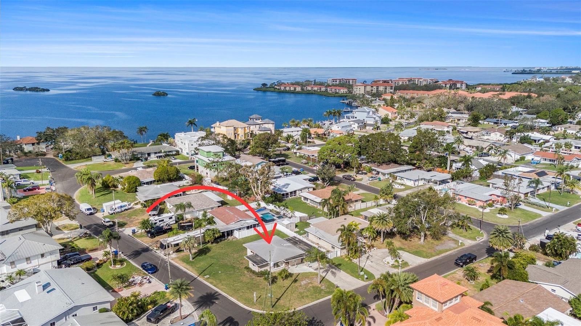
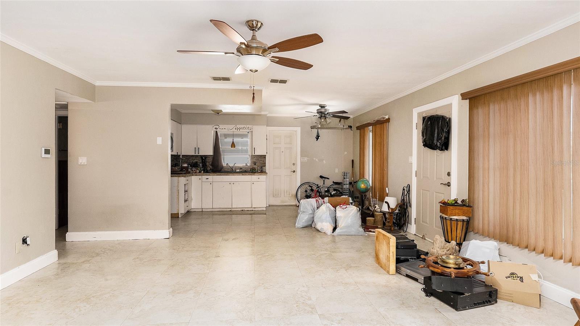
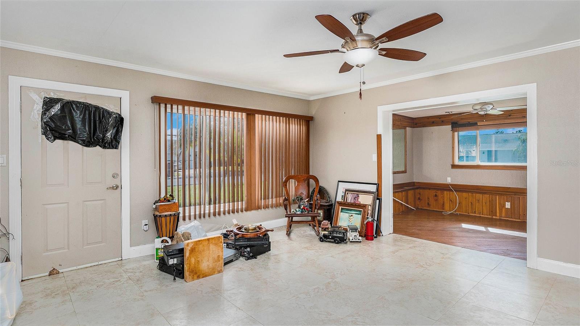
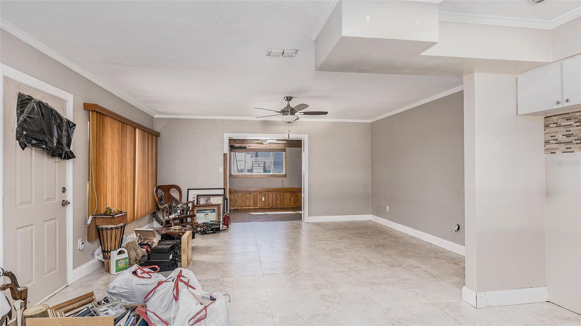
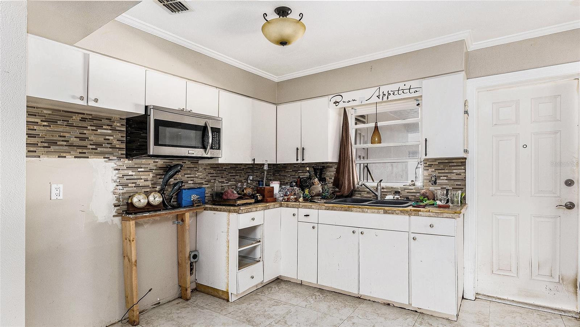
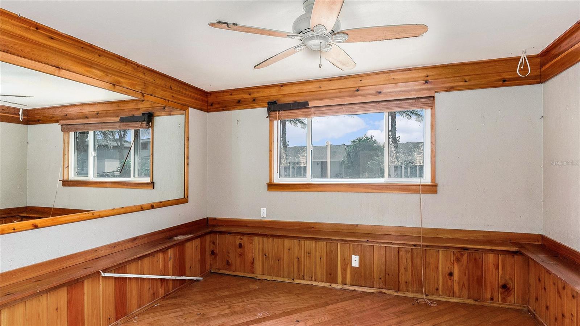
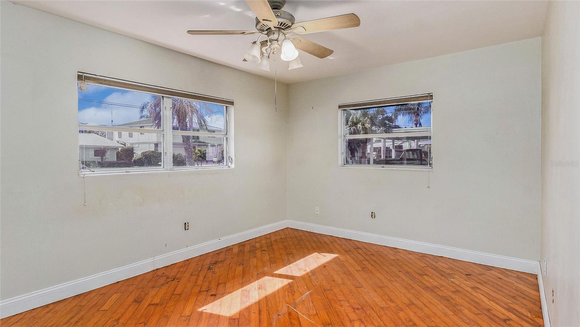
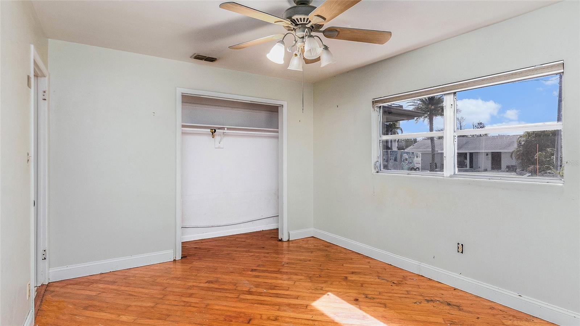
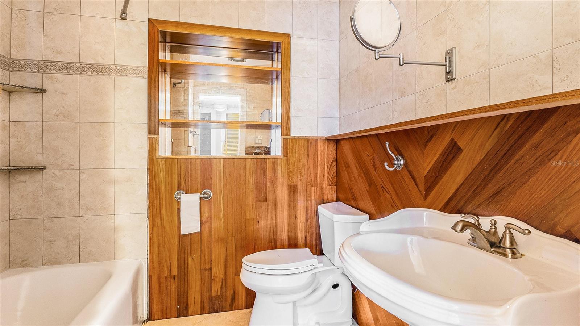
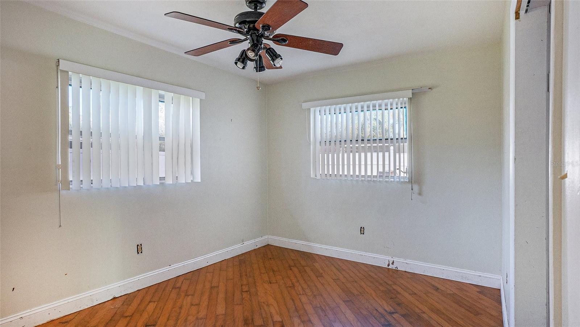
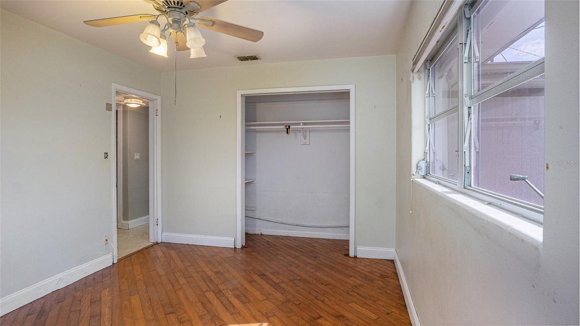
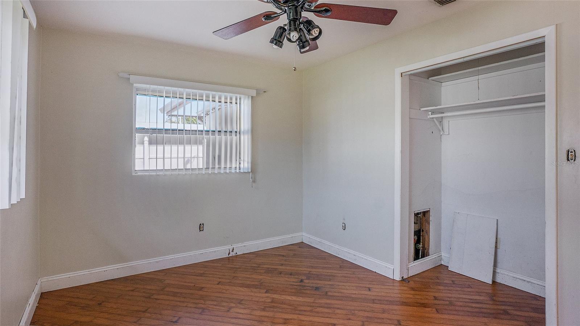
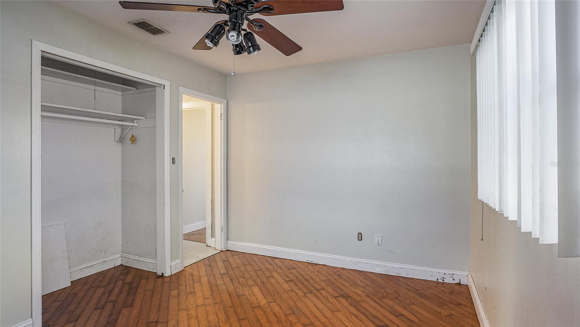
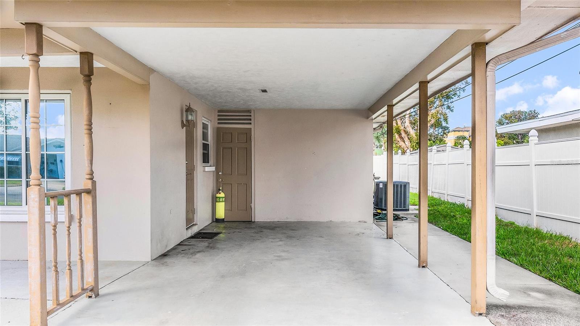
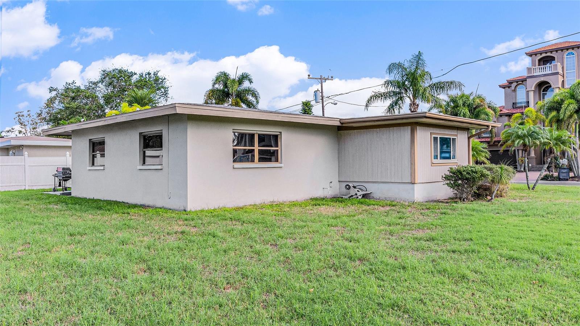
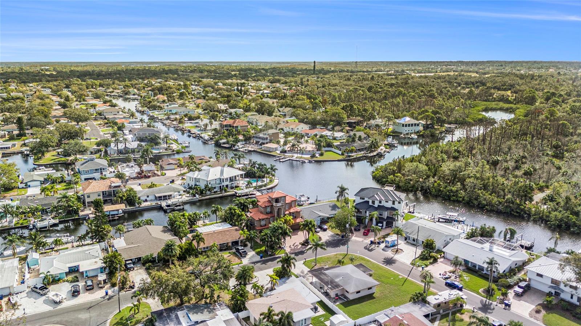
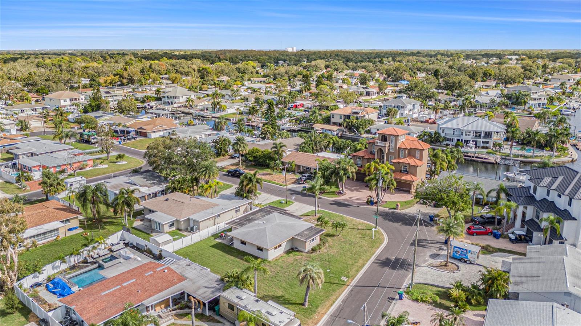
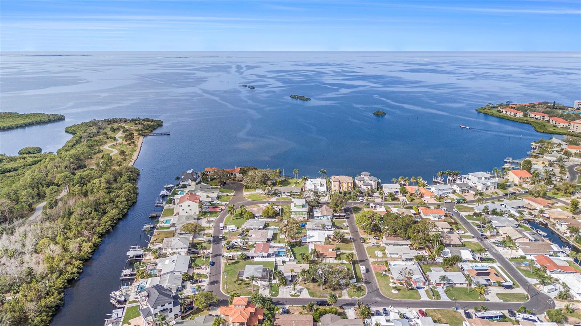
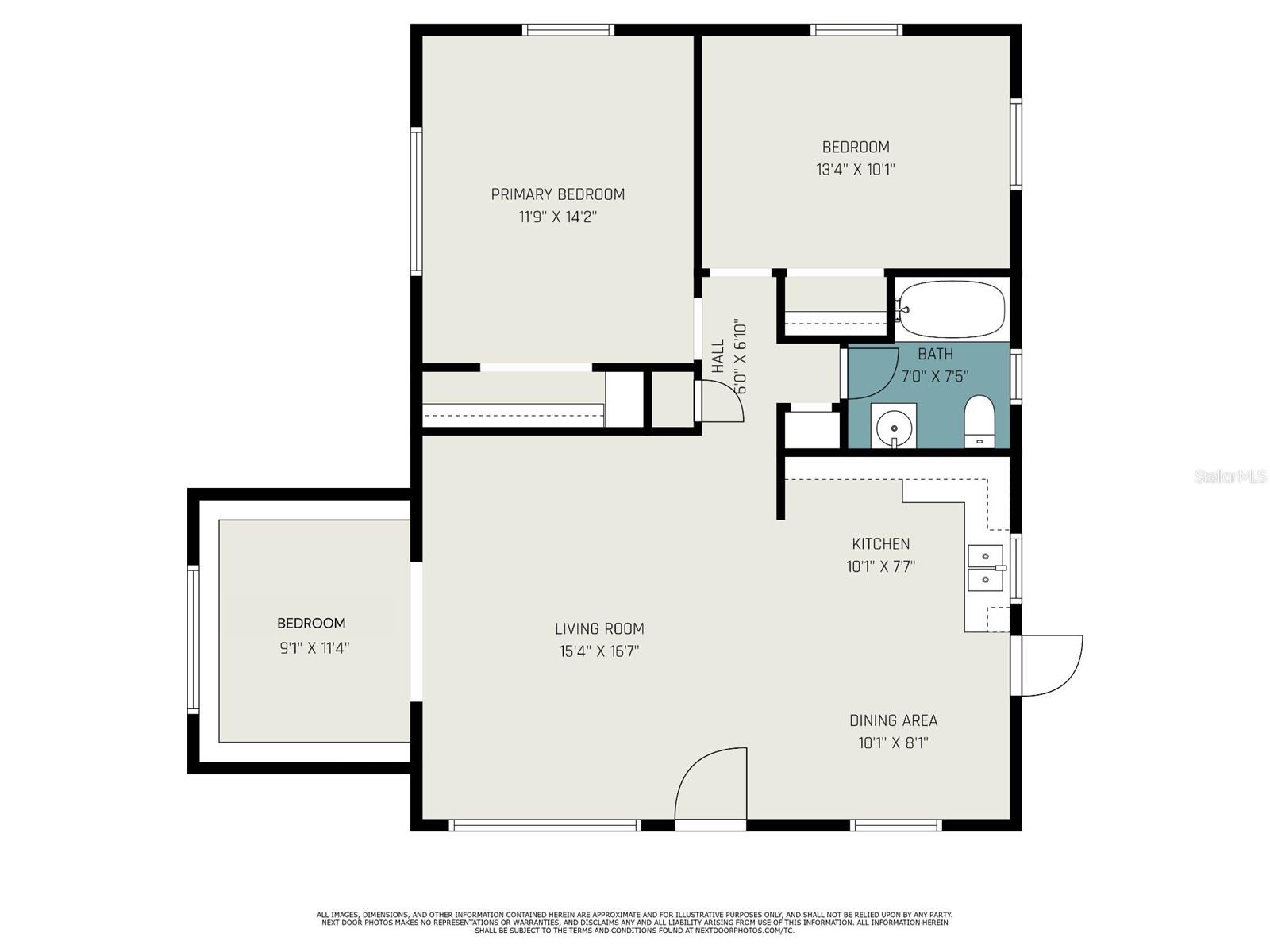
- MLS#: TB8316883 ( Residential )
- Street Address: 506 Driftwood Drive E
- Viewed: 10
- Price: $299,900
- Price sqft: $194
- Waterfront: No
- Year Built: 1959
- Bldg sqft: 1542
- Bedrooms: 3
- Total Baths: 2
- Full Baths: 1
- 1/2 Baths: 1
- Garage / Parking Spaces: 1
- Days On Market: 43
- Additional Information
- Geolocation: 28.1195 / -82.7765
- County: PINELLAS
- City: PALM HARBOR
- Zipcode: 34683
- Subdivision: Baywood Village
- Elementary School: Sunset Hills Elementary PN
- Middle School: Tarpon Springs Middle PN
- High School: Tarpon Springs High PN
- Provided by: EXP REALTY LLC
- Contact: Jeffrey Borham, PA
- 866-308-7109

- DMCA Notice
-
DescriptionCheck out this three bedroom, one and a half bathroom home in Palm Harbor that is situated on a LARGE CORNER LOT with room to CREATE THE HOME OF YOUR DREAMS! The LOWEST PRICED HOME in a neighborhood with DIRECT GULF ACCESS, and NO HOA. The home features a nice layout with an open floor plan and an open kitchen. There is crown molding throughout and ceiling fans to keep the home cool on warm Florida days. The living and dining combo creates an ideal space for entertaining. Step outside to the patio, perfect for grilling and enjoying the Florida weather. The homes corner lot provides plenty of space, with ample room for a pool to create your own backyard oasis. For convenience, there is covered carport parking with easy access to the home. The location is unbeatable, nestled between the historic Tarpon Springs Sponge Docks and vibrant Downtown Palm Harbor, both known for their fantastic food and boutique shopping. Youre also just minutes from Wall Springs Park, a local favorite for nature walks and scenic views, as well as Gulf beaches, shopping centers, and entertainment. This property offers an exceptional opportunity to live in one of the most sought after areas of Palm Harbor in a home you can make your own. With a little vision, some TLC, and attention to some flooding concerns, this home could be transformed into your perfect Florida retreat.
Property Location and Similar Properties
All
Similar
Features
Appliances
- Microwave
Home Owners Association Fee
- 0.00
Carport Spaces
- 1.00
Close Date
- 0000-00-00
Cooling
- Central Air
Country
- US
Covered Spaces
- 0.00
Exterior Features
- Lighting
- Private Mailbox
- Rain Gutters
Flooring
- Carpet
- Tile
- Wood
Garage Spaces
- 0.00
Heating
- Central
High School
- Tarpon Springs High-PN
Interior Features
- Ceiling Fans(s)
- Crown Molding
- Kitchen/Family Room Combo
- Living Room/Dining Room Combo
- Open Floorplan
Legal Description
- BAYWOOD VILLAGE LOT 51
Levels
- One
Living Area
- 1066.00
Middle School
- Tarpon Springs Middle-PN
Area Major
- 34683 - Palm Harbor
Net Operating Income
- 0.00
Occupant Type
- Vacant
Parcel Number
- 23-27-15-05814-000-0510
Parking Features
- Driveway
Property Type
- Residential
Roof
- Shingle
School Elementary
- Sunset Hills Elementary-PN
Sewer
- Public Sewer
Tax Year
- 2023
Township
- 27
Utilities
- Cable Connected
- Electricity Connected
- Water Connected
Views
- 10
Water Source
- Public
Year Built
- 1959
Zoning Code
- R-3
Listing Data ©2024 Greater Fort Lauderdale REALTORS®
Listings provided courtesy of The Hernando County Association of Realtors MLS.
Listing Data ©2024 REALTOR® Association of Citrus County
Listing Data ©2024 Royal Palm Coast Realtor® Association
The information provided by this website is for the personal, non-commercial use of consumers and may not be used for any purpose other than to identify prospective properties consumers may be interested in purchasing.Display of MLS data is usually deemed reliable but is NOT guaranteed accurate.
Datafeed Last updated on December 28, 2024 @ 12:00 am
©2006-2024 brokerIDXsites.com - https://brokerIDXsites.com

