
- Lori Ann Bugliaro P.A., REALTOR ®
- Tropic Shores Realty
- Helping My Clients Make the Right Move!
- Mobile: 352.585.0041
- Fax: 888.519.7102
- 352.585.0041
- loribugliaro.realtor@gmail.com
Contact Lori Ann Bugliaro P.A.
Schedule A Showing
Request more information
- Home
- Property Search
- Search results
- 3616 Tacon Street, TAMPA, FL 33629
Property Photos
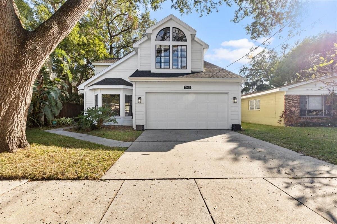

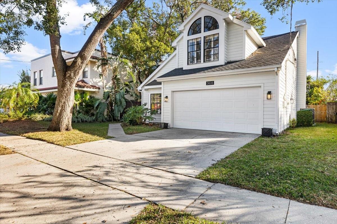
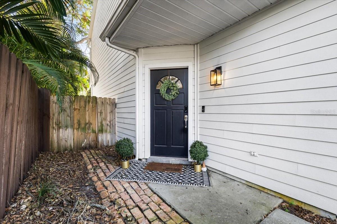
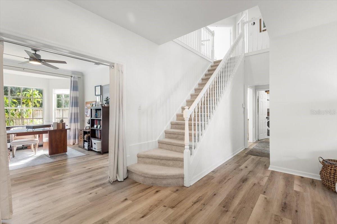
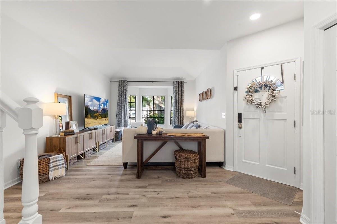
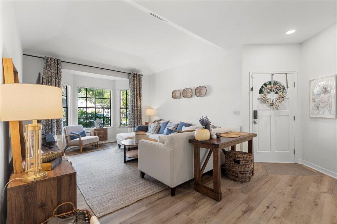
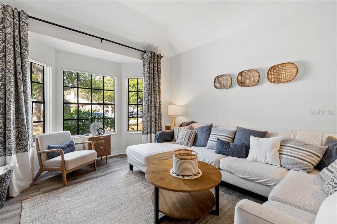
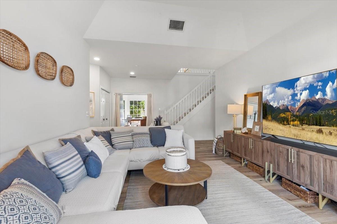

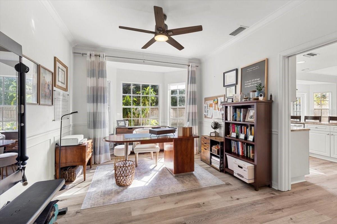
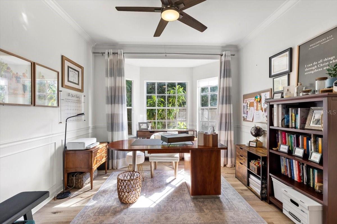

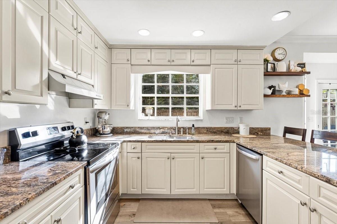
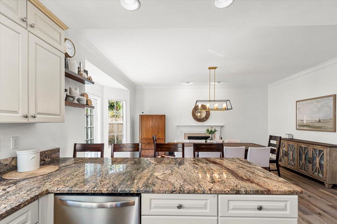
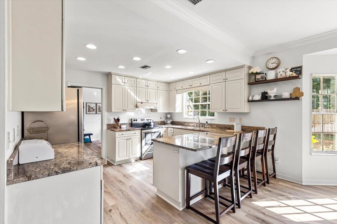
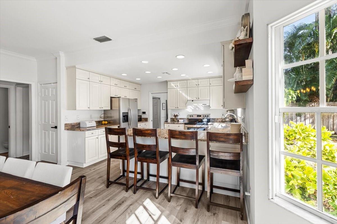
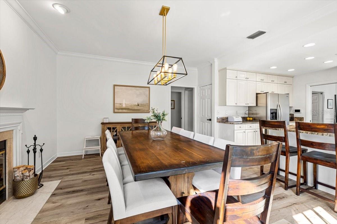
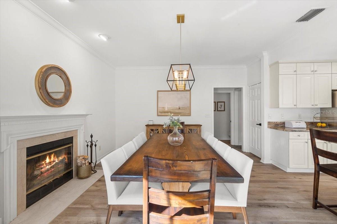
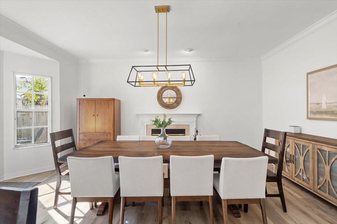
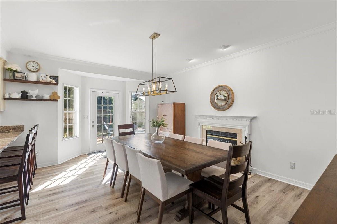

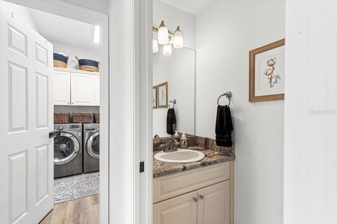
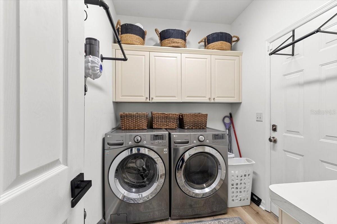
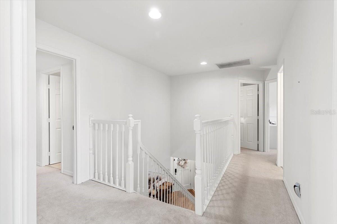

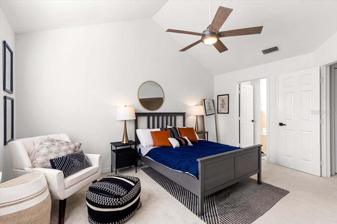
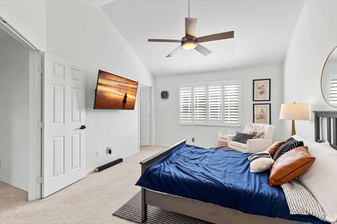
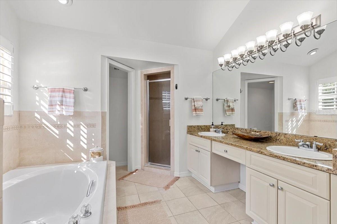



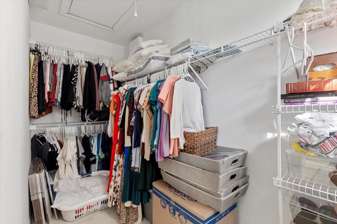
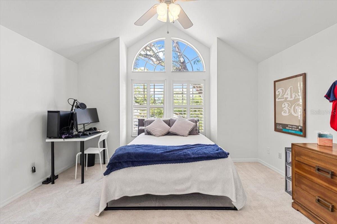
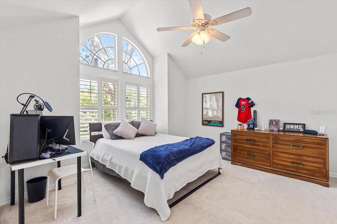
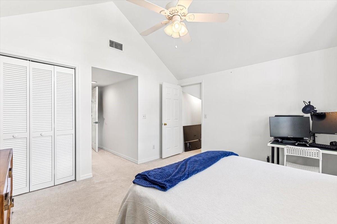
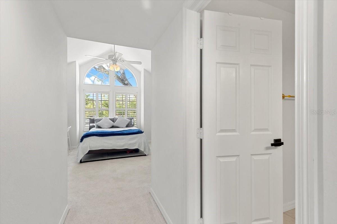
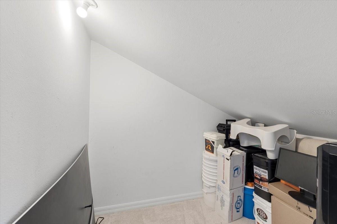
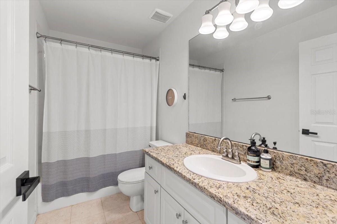
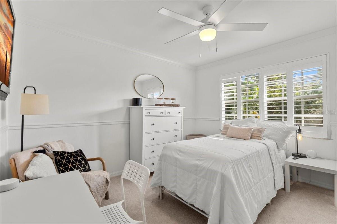
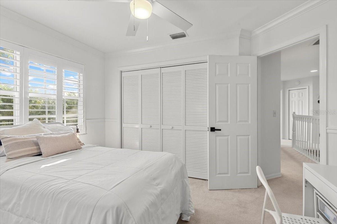
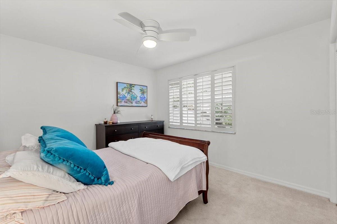

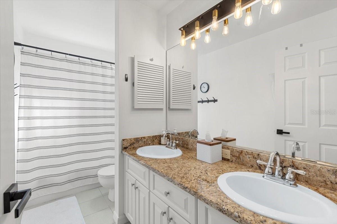
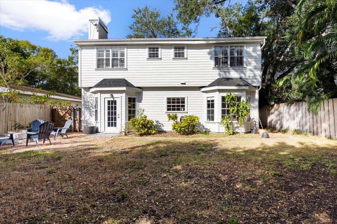
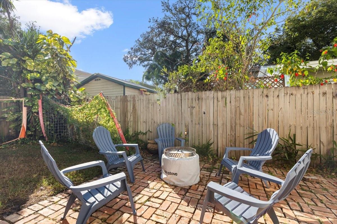
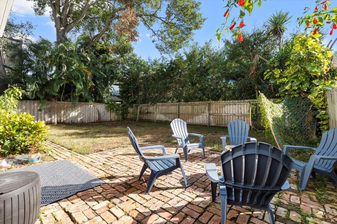
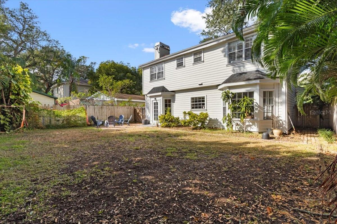
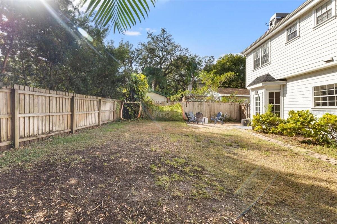
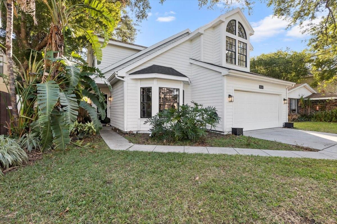
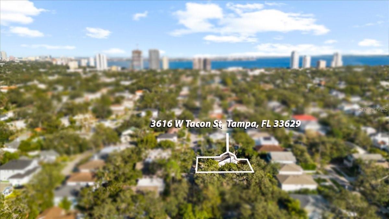

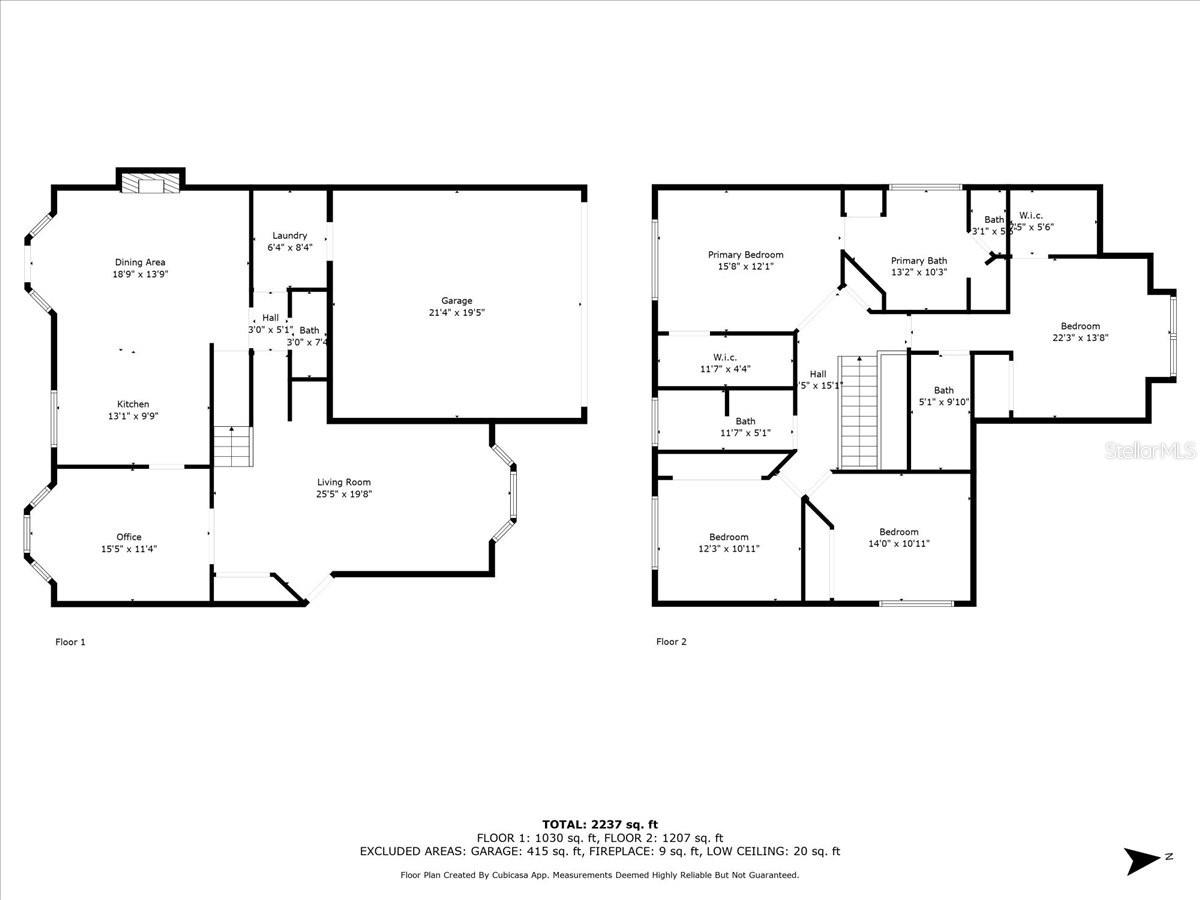
- MLS#: TB8317383 ( Residential )
- Street Address: 3616 Tacon Street
- Viewed: 17
- Price: $992,999
- Price sqft: $370
- Waterfront: No
- Year Built: 1990
- Bldg sqft: 2681
- Bedrooms: 4
- Total Baths: 4
- Full Baths: 3
- 1/2 Baths: 1
- Garage / Parking Spaces: 2
- Days On Market: 44
- Additional Information
- Geolocation: 27.9161 / -82.5032
- County: HILLSBOROUGH
- City: TAMPA
- Zipcode: 33629
- Subdivision: Virginia Park
- Elementary School: Roosevelt HB
- Middle School: Coleman HB
- High School: Plant HB
- Provided by: IMPACT REALTY TAMPA BAY
- Contact: Allie Paige
- 813-321-1200

- DMCA Notice
-
Description**BACK ON THE MARKET BUYER CHANGED THEIR MIND** No Inspection Issues **Appraisal over $1,045,000!** Welcome to this exceptional luxury residence nestled in the highly desirable South Tampa's Palma Ceia neighborhood. NO FLOODING FROM HURRICANE HELENE OR MILTON. This beautifully designed 4 bedroom, 3.5 bathroom home combines timeless elegance with modern sophistication, offering the perfect blend of style, comfort, and convenience. Step inside to discover spacious formal living and dining rooms and an open concept kitchen with breakfast bar and family room complete with a fireplace, perfect for both intimate gatherings and entertaining. The luxurious primary suite offers a private retreat with a spa like en suite bath complete with a soaking tub, separate shower stall, dual vanities, vaulted ceilings and a spacious walk in closet with additional attic storage. The junior suite with en suite bath provides plenty of space and storage along with two additional bedrooms that are generously sized, providing plenty of room for family or guests. For outdoor living, step into your private backyard oasis. The fully fenced yard offers plenty of space for lounging or dining al fresco, complete with a patio and room for a fire pit. Whether enjoying a quiet evening or entertaining friends, this outdoor area is the perfect complement to the luxurious lifestyle that this home offers. Additional features include a 2 car garage offering ample storage and newly replaced HVAC (2023). Located in the heart of South Tampa, this home is just minutes away from world class dining, shopping, and entertainment, as well as top rated schools in the Plant High district, parks, and the waterfront. This is more than just a home; its a lifestyle. Dont miss the opportunity to make it yours. Schedule your private tour today!
Property Location and Similar Properties
All
Similar
Features
Appliances
- Dishwasher
- Disposal
- Dryer
- Electric Water Heater
- Range
- Range Hood
- Refrigerator
- Washer
Home Owners Association Fee
- 0.00
Carport Spaces
- 0.00
Close Date
- 0000-00-00
Cooling
- Central Air
Country
- US
Covered Spaces
- 0.00
Exterior Features
- Irrigation System
Fencing
- Fenced
- Wood
Flooring
- Carpet
- Vinyl
Garage Spaces
- 2.00
Heating
- Central
- Electric
High School
- Plant-HB
Interior Features
- Ceiling Fans(s)
- Kitchen/Family Room Combo
- Stone Counters
- Walk-In Closet(s)
Legal Description
- VIRGINIA PARK LOT 8 BLOCK 53
Levels
- Two
Living Area
- 2285.00
Middle School
- Coleman-HB
Area Major
- 33629 - Tampa / Palma Ceia
Net Operating Income
- 0.00
Occupant Type
- Owner
Parcel Number
- A-33-29-18-3TP-000053-00008.0
Parking Features
- Garage Door Opener
Property Type
- Residential
Roof
- Shingle
School Elementary
- Roosevelt-HB
Sewer
- Public Sewer
Style
- Contemporary
Tax Year
- 2023
Township
- 29
Utilities
- Cable Available
- Electricity Connected
- Sewer Connected
- Water Connected
Views
- 17
Virtual Tour Url
- https://www.propertypanorama.com/instaview/stellar/TB8317383
Water Source
- Public
Year Built
- 1990
Zoning Code
- RS-50
Listing Data ©2024 Greater Fort Lauderdale REALTORS®
Listings provided courtesy of The Hernando County Association of Realtors MLS.
Listing Data ©2024 REALTOR® Association of Citrus County
Listing Data ©2024 Royal Palm Coast Realtor® Association
The information provided by this website is for the personal, non-commercial use of consumers and may not be used for any purpose other than to identify prospective properties consumers may be interested in purchasing.Display of MLS data is usually deemed reliable but is NOT guaranteed accurate.
Datafeed Last updated on December 28, 2024 @ 12:00 am
©2006-2024 brokerIDXsites.com - https://brokerIDXsites.com

