
- Lori Ann Bugliaro P.A., REALTOR ®
- Tropic Shores Realty
- Helping My Clients Make the Right Move!
- Mobile: 352.585.0041
- Fax: 888.519.7102
- 352.585.0041
- loribugliaro.realtor@gmail.com
Contact Lori Ann Bugliaro P.A.
Schedule A Showing
Request more information
- Home
- Property Search
- Search results
- 4742 Devonshire Boulevard, PALM HARBOR, FL 34685
Property Photos
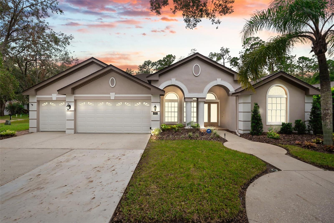

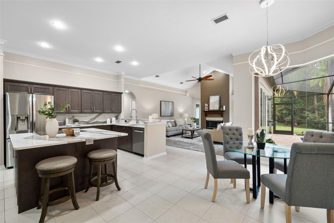
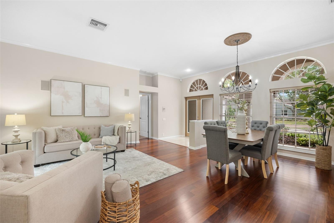
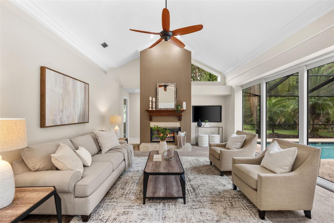
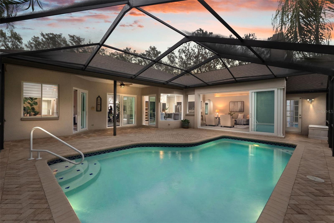
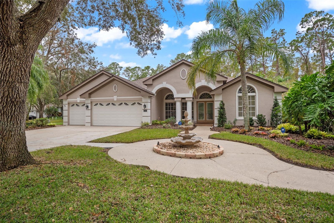
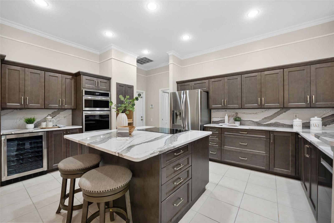
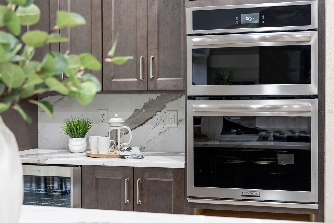
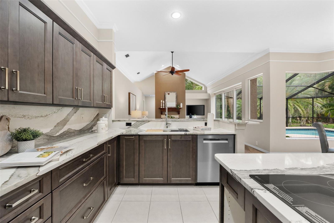
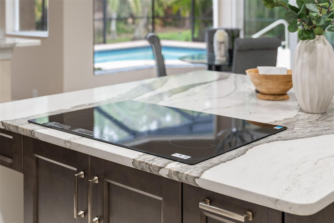
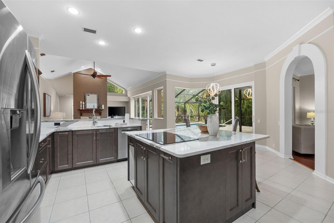
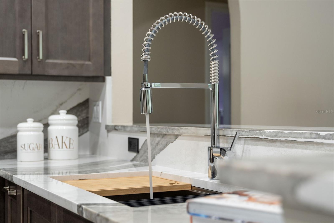
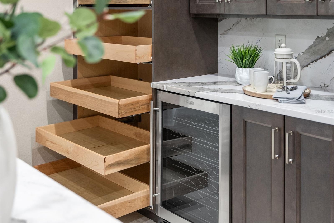
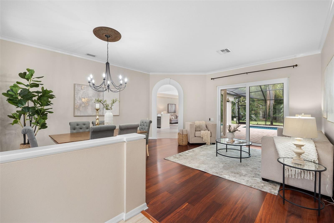
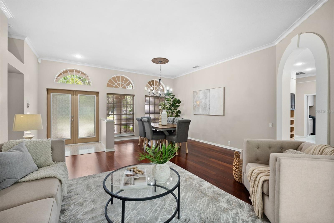
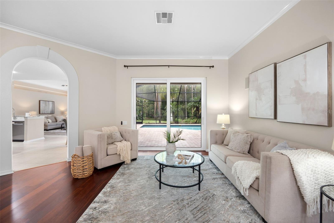
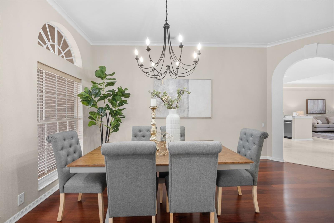
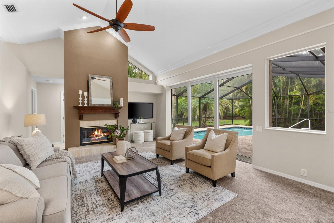
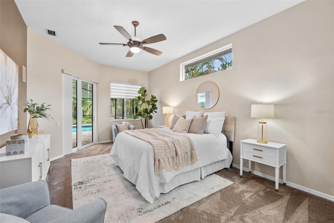
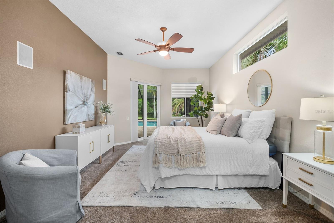
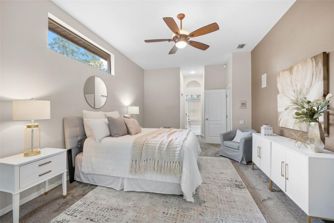
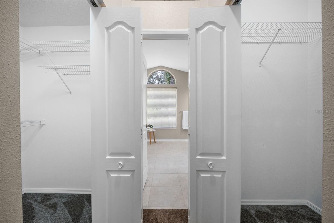
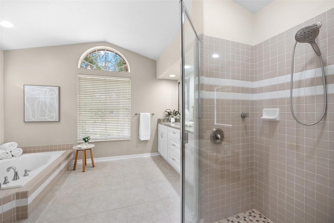
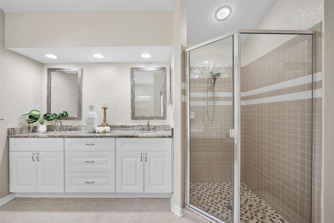
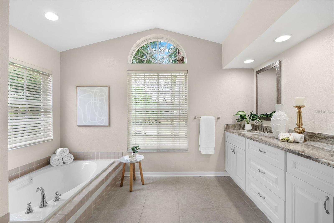
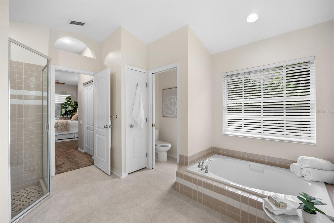
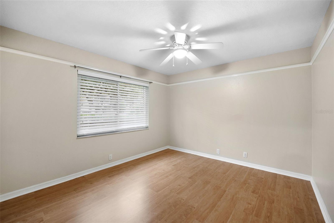
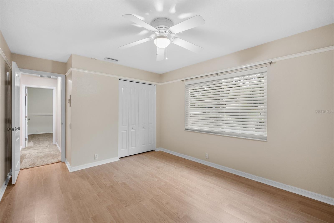
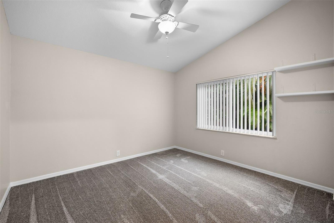
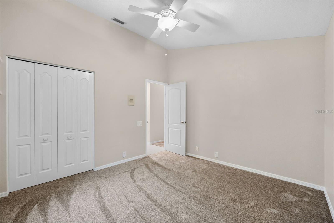
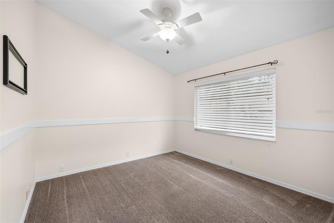
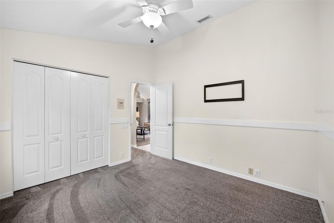
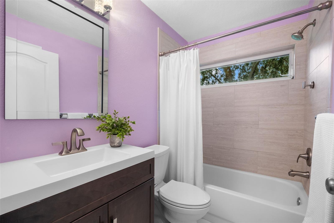
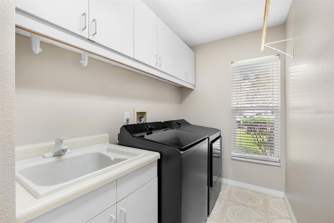
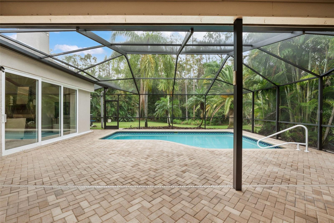
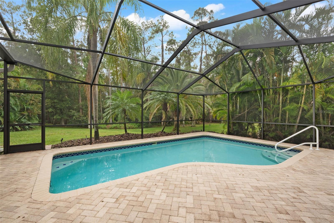
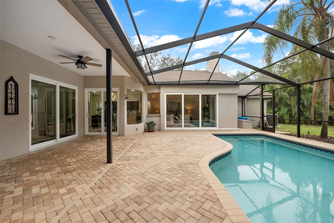
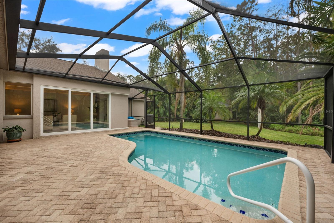
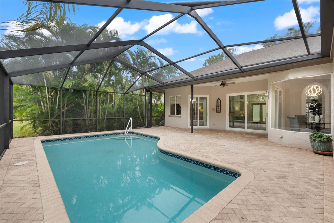
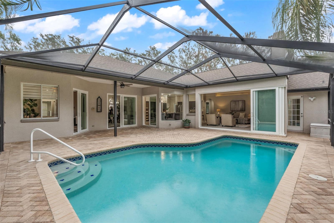
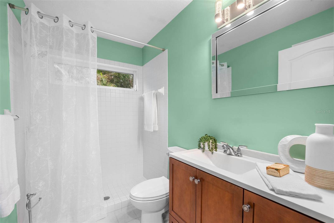
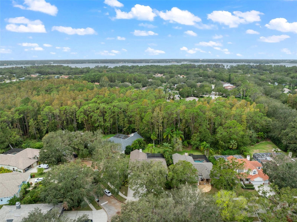
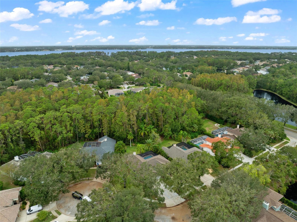
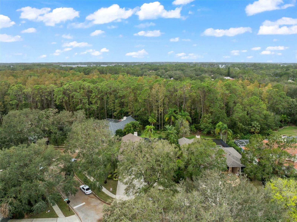
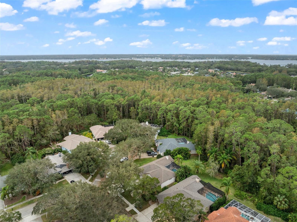
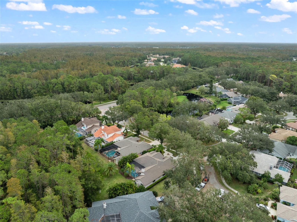
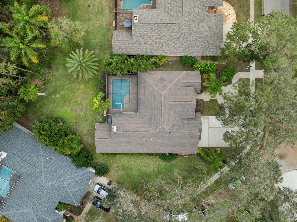
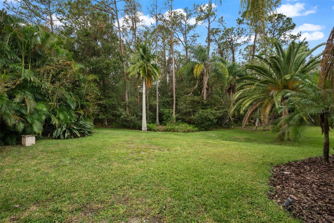
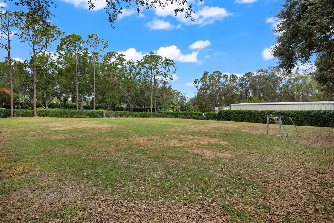
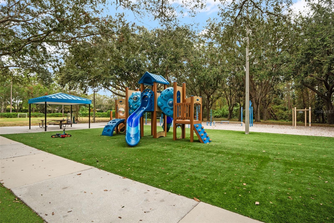
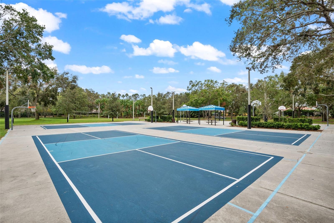
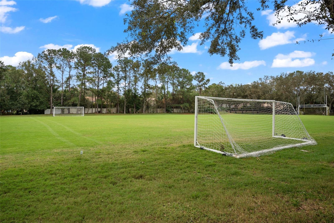
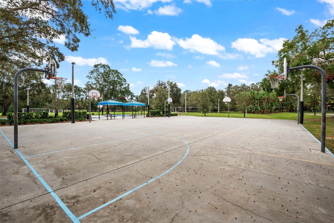
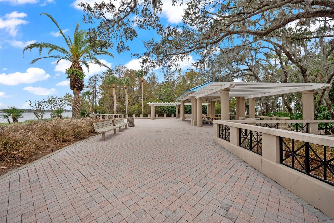
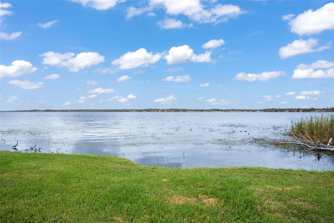
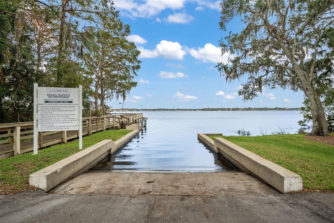
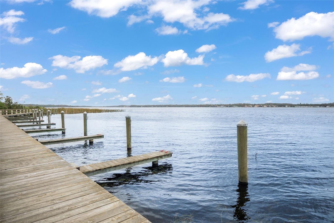
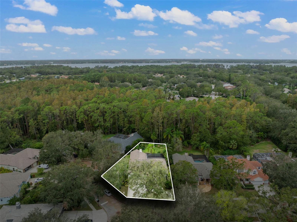
- MLS#: TB8317652 ( Residential )
- Street Address: 4742 Devonshire Boulevard
- Viewed: 19
- Price: $850,000
- Price sqft: $251
- Waterfront: No
- Year Built: 1992
- Bldg sqft: 3384
- Bedrooms: 4
- Total Baths: 3
- Full Baths: 3
- Garage / Parking Spaces: 3
- Days On Market: 49
- Additional Information
- Geolocation: 28.1186 / -82.7119
- County: PINELLAS
- City: PALM HARBOR
- Zipcode: 34685
- Subdivision: Devonshire
- Elementary School: Brooker Creek Elementary PN
- Middle School: Tarpon Springs Middle PN
- High School: East Lake High PN
- Provided by: BHHS FLORIDA PROPERTIES GROUP
- Contact: Chuck Bachteler, Jr
- 727-799-2227

- DMCA Notice
-
DescriptionIf you are in search of a home with upgrades, this may be the home for you! Welcome to your conservation lot pool home nestled in the heart of Lansbrook in the quiet community of Devonshire. This home offers a serene and private park like setting, surrounded by nature and a conservation lot. As you approach, you will notice the freshly painted exterior (2023) and lush landscaping. Enter the home through the hurricane grade, Low e glass double doors, where you will immediately be greeted by a view of the pool (electric heater & saltwater conversion, 2024) and your large, .35 acre lot donned with new uplighting. The view is crystal clear through new sliders (hurricane grade, 2024), with an abundance of natural light shining through the fourth, 3 panel slider (2022), complementing the wood burning fireplace, creating a cozy retreat. The open floor plan highlights the beautifully updated kitchen and living room combo, the perfect place for a gathering of friends and family. Kitchen upgrades (2024) include a complete cabinet makeover, the addition of a double pantry and cabinet space, interior drawer make overs, quartz countertops and backsplash, a brand new LG Smooth Touch Cooktop and Frigidaire Gallery and Microwave combo, Bosch Home Connect Dishwasher and a Vissani Beverage Fridge. The Primary suite offers its own sliders to the lanai, a master bath with a walk in shower, separate garden tub, and granite dual sink vanity areas. Lansbrook itself is a community with a wealth of amenities, including access to Lake Tarpon, dock access for boats, private parks, playgrounds, and recreational facilities like basketball courts and walking/jogging trails. It?s conveniently close to Tampa International Airport, shopping centers, medical facilities, hospitals, and schools ensuring that every aspect of your lifestyle is effortlessly catered to. This is more than a house; it's a home where memories are made. Don't miss the chance to experience the beauty of this property firsthand. Come and make this your home today! (Please inquire about the Updates Feature List) Flood Zone X, Evacuation Zone D, Roof 2015, HVAC 2015, Water Heater 2019, Water Softener 2016.
Property Location and Similar Properties
All
Similar
Features
Appliances
- Bar Fridge
- Built-In Oven
- Cooktop
- Dishwasher
- Disposal
- Dryer
- Electric Water Heater
- Ice Maker
- Microwave
- Range
- Refrigerator
- Washer
- Water Softener
Association Amenities
- Park
- Pickleball Court(s)
- Recreation Facilities
Home Owners Association Fee
- 401.00
Association Name
- Elite Property Management Svcs Dee Jastrebski
Association Phone
- 727-400-6850
Carport Spaces
- 0.00
Close Date
- 0000-00-00
Cooling
- Central Air
Country
- US
Covered Spaces
- 0.00
Exterior Features
- Garden
- Irrigation System
- Lighting
- Private Mailbox
- Rain Gutters
- Sidewalk
- Sliding Doors
- Sprinkler Metered
Flooring
- Carpet
- Ceramic Tile
- Vinyl
- Wood
Furnished
- Unfurnished
Garage Spaces
- 3.00
Heating
- Central
- Electric
High School
- East Lake High-PN
Insurance Expense
- 0.00
Interior Features
- Ceiling Fans(s)
- Crown Molding
- Eat-in Kitchen
- Kitchen/Family Room Combo
- Open Floorplan
- Primary Bedroom Main Floor
- Split Bedroom
- Stone Counters
- Thermostat
- Walk-In Closet(s)
- Window Treatments
Legal Description
- DEVONSHIRE LOT 4
Levels
- One
Living Area
- 2386.00
Lot Features
- Conservation Area
- Greenbelt
- Landscaped
- Level
- Sidewalk
- Paved
Middle School
- Tarpon Springs Middle-PN
Area Major
- 34685 - Palm Harbor
Net Operating Income
- 0.00
Occupant Type
- Vacant
Open Parking Spaces
- 0.00
Other Expense
- 0.00
Parcel Number
- 21-27-16-21010-000-0040
Parking Features
- Garage Door Opener
Pets Allowed
- Yes
Pool Features
- Gunite
- Heated
- In Ground
- Lighting
- Salt Water
- Screen Enclosure
Possession
- Close of Escrow
Property Condition
- Completed
Property Type
- Residential
Roof
- Shingle
School Elementary
- Brooker Creek Elementary-PN
Sewer
- Public Sewer
Tax Year
- 2024
Township
- 27
Utilities
- Cable Connected
- Electricity Connected
- Public
- Sewer Connected
- Street Lights
- Underground Utilities
- Water Connected
View
- Garden
Views
- 19
Virtual Tour Url
- https://www.propertypanorama.com/instaview/stellar/TB8317652
Water Source
- Public
Year Built
- 1992
Zoning Code
- 01
Listing Data ©2024 Greater Fort Lauderdale REALTORS®
Listings provided courtesy of The Hernando County Association of Realtors MLS.
Listing Data ©2024 REALTOR® Association of Citrus County
Listing Data ©2024 Royal Palm Coast Realtor® Association
The information provided by this website is for the personal, non-commercial use of consumers and may not be used for any purpose other than to identify prospective properties consumers may be interested in purchasing.Display of MLS data is usually deemed reliable but is NOT guaranteed accurate.
Datafeed Last updated on December 28, 2024 @ 12:00 am
©2006-2024 brokerIDXsites.com - https://brokerIDXsites.com

