
- Lori Ann Bugliaro P.A., REALTOR ®
- Tropic Shores Realty
- Helping My Clients Make the Right Move!
- Mobile: 352.585.0041
- Fax: 888.519.7102
- 352.585.0041
- loribugliaro.realtor@gmail.com
Contact Lori Ann Bugliaro P.A.
Schedule A Showing
Request more information
- Home
- Property Search
- Search results
- 6915 67th Terrace E, BRADENTON, FL 34203
Property Photos
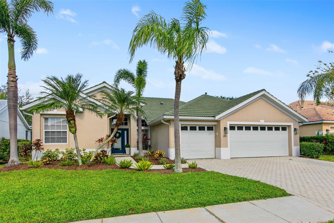

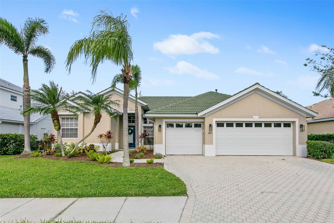
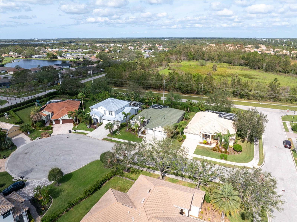
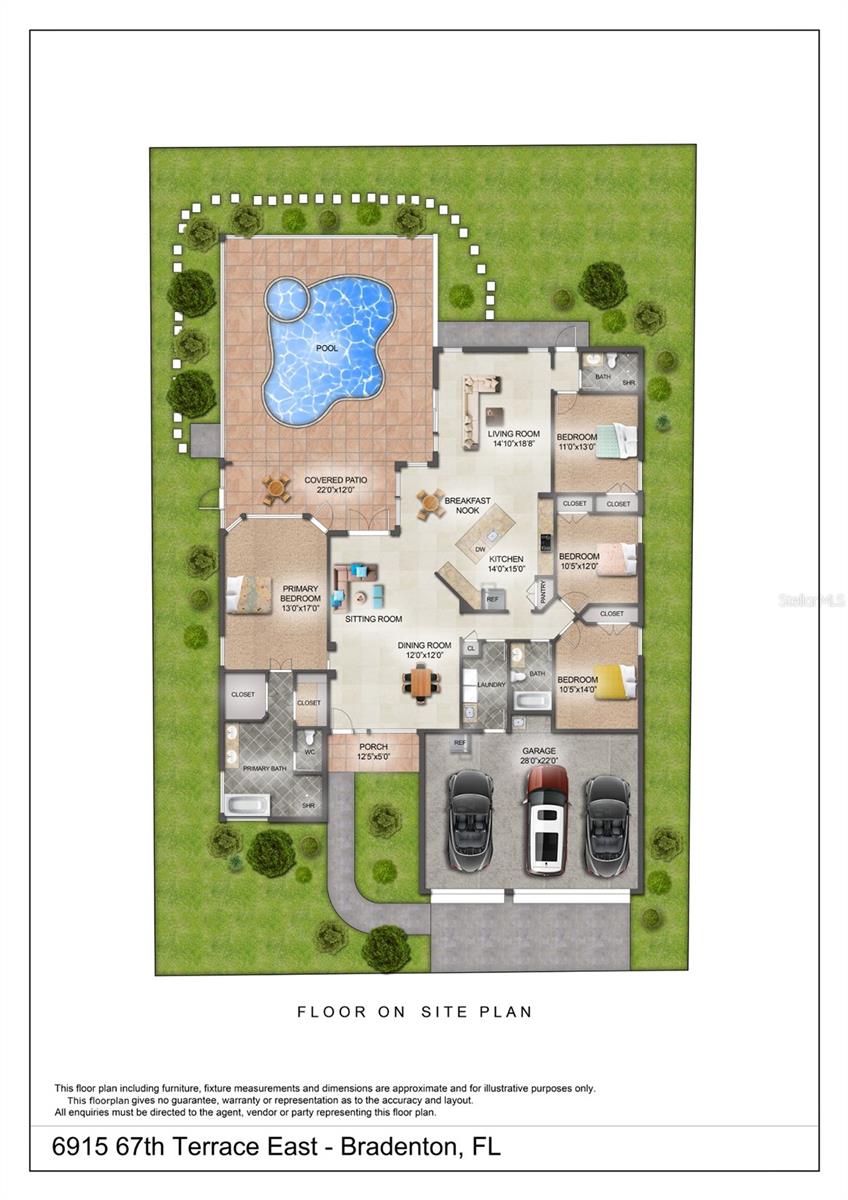
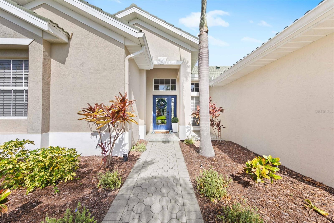
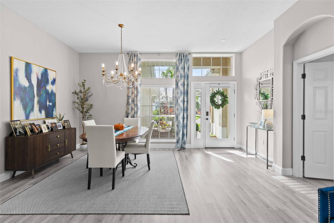
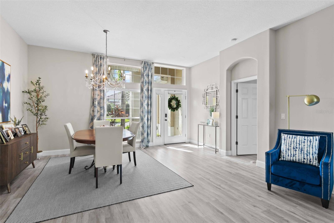
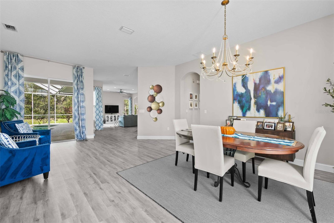
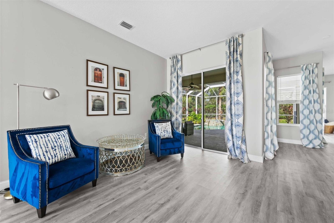
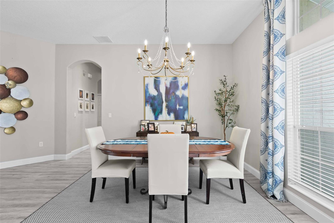
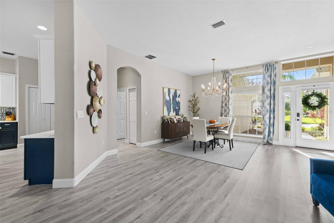
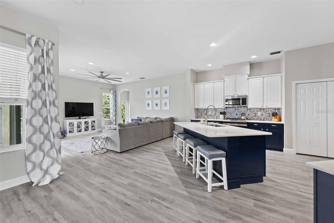
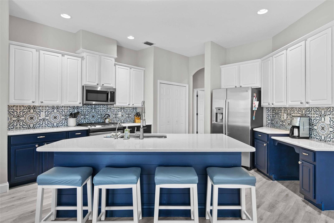
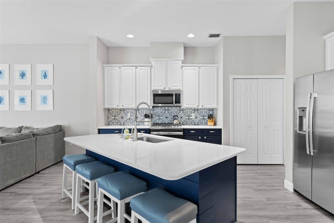
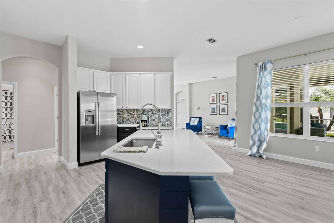
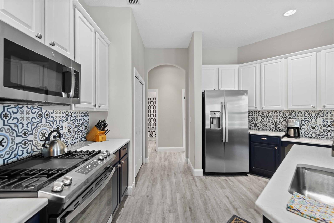
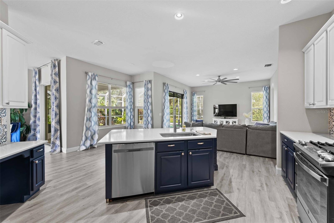
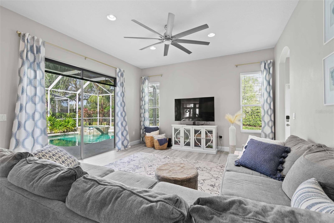
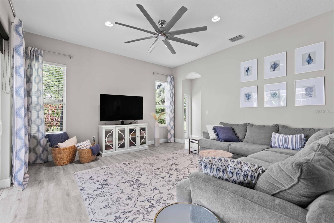
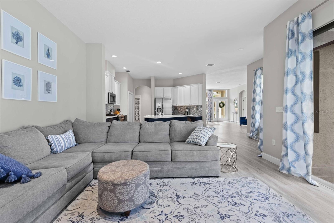
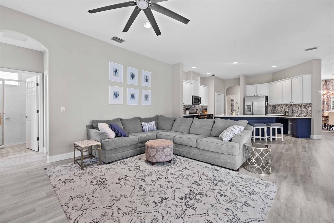
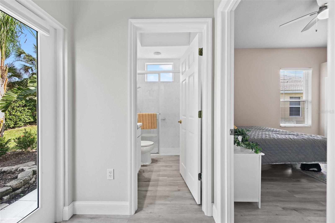
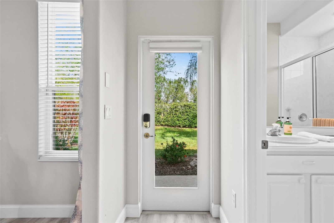
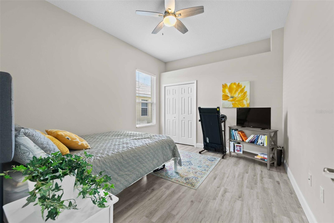
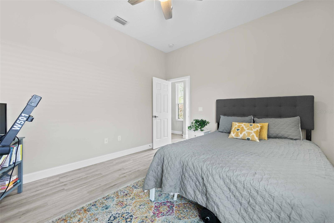
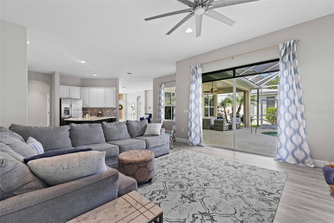
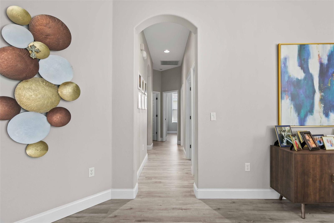
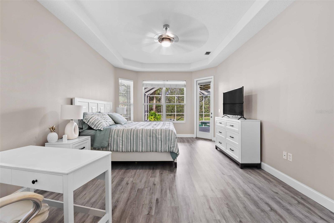
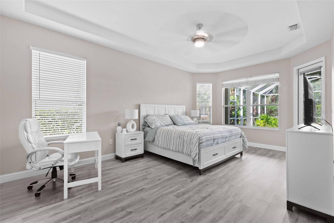
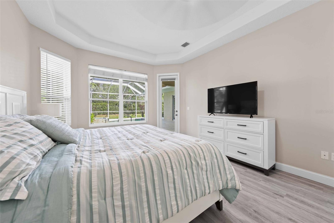
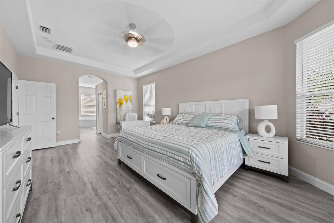
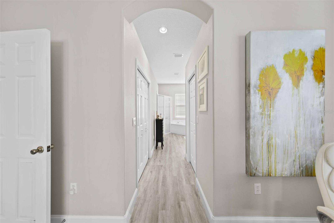
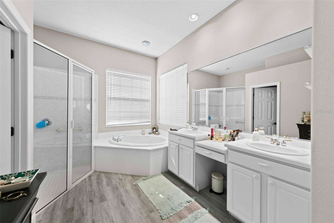
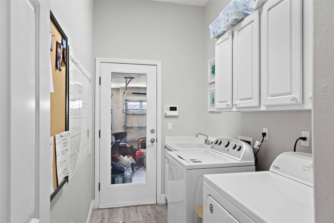
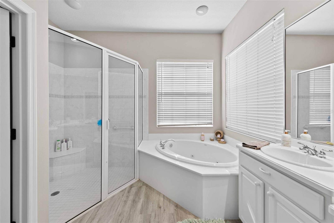
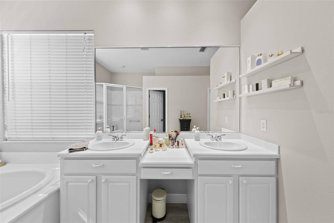
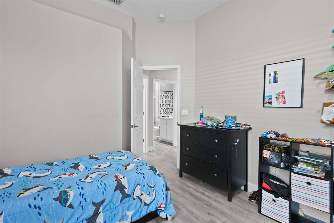
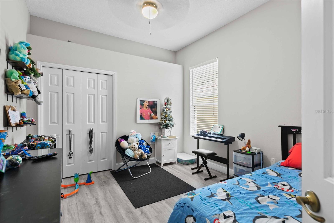
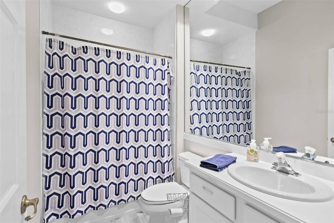
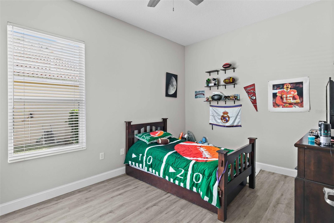
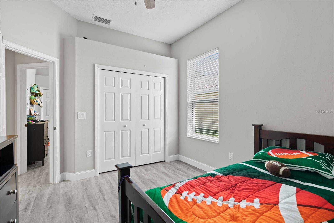
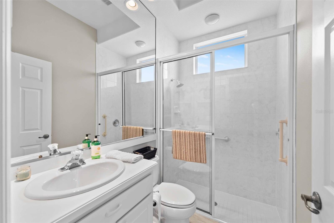
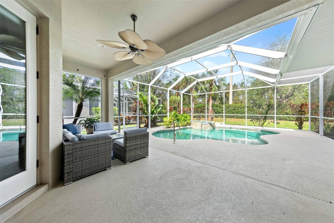
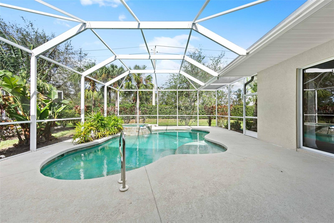
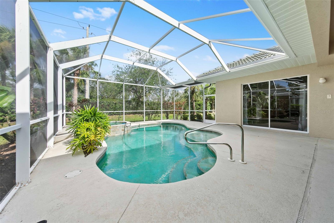
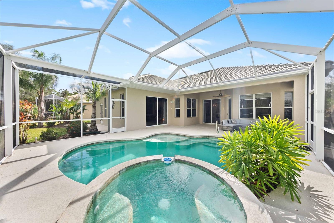
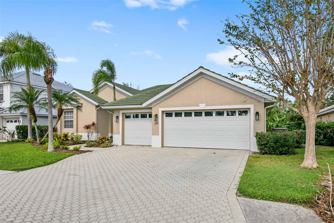
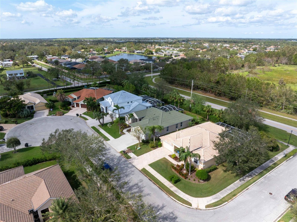
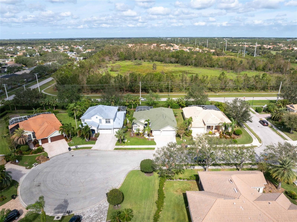
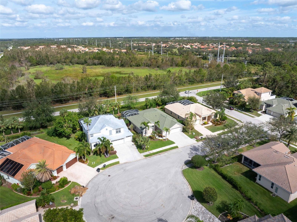
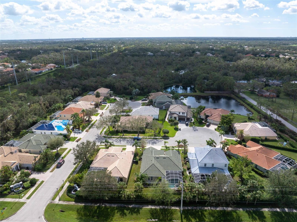
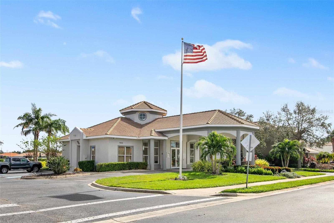
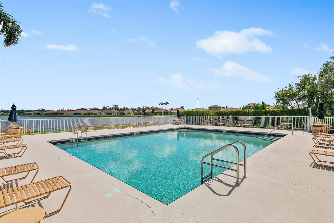
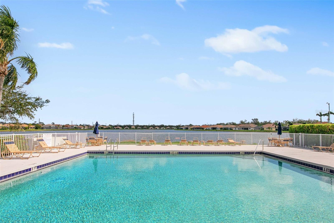
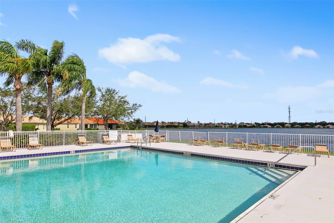
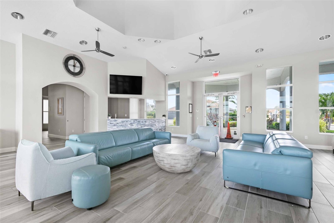
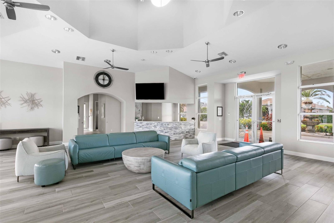
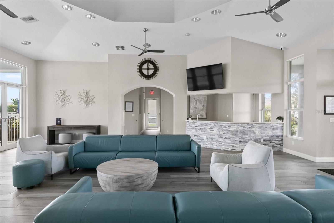
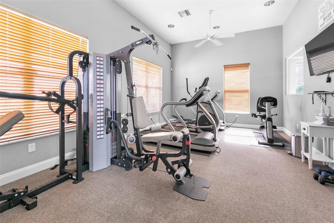
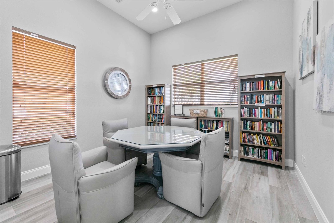
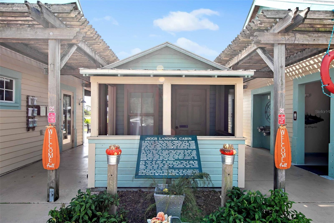
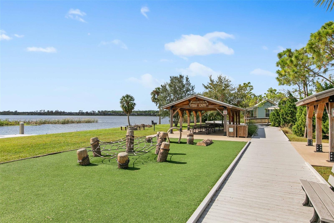
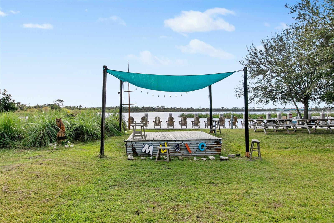
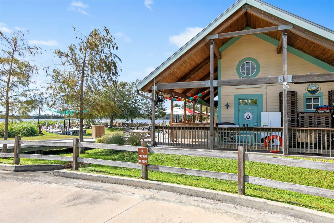
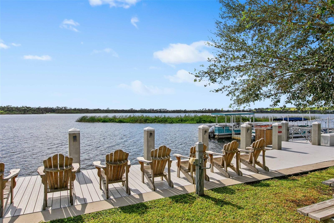
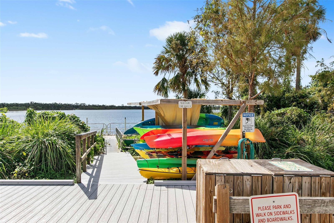
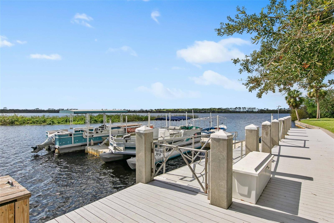
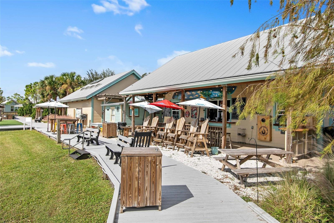
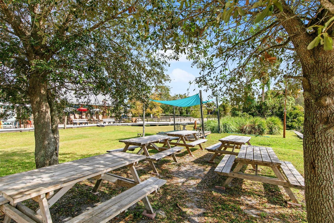
- MLS#: TB8318077 ( Residential )
- Street Address: 6915 67th Terrace E
- Viewed: 8
- Price: $629,900
- Price sqft: $198
- Waterfront: No
- Year Built: 2002
- Bldg sqft: 3175
- Bedrooms: 4
- Total Baths: 3
- Full Baths: 3
- Garage / Parking Spaces: 2
- Days On Market: 44
- Additional Information
- Geolocation: 27.4213 / -82.4699
- County: MANATEE
- City: BRADENTON
- Zipcode: 34203
- Subdivision: Beacon Cove At River Place
- Elementary School: Tara Elementary
- Middle School: Braden River Middle
- High School: Braden River High
- Provided by: LPT REALTY
- Contact: Michael Chenkus
- 877-366-2213

- DMCA Notice
-
DescriptionWelcome to your dream retreat in the peaceful River Place community in Bradenton, Florida just minutes away from Lakewood Ranch! This meticulously updated 4 bedroom, 3 bathroom home combines elegance, comfort, and a lifestyle of convenience. Located on a quiet cul de sac, this home offers peace and privacy with convenient access to Floridas stunning natural beauty. Step into a spacious, open living area with brand new flooring, a beautifully updated kitchen with newer GE appliances, and a cozy dining space perfect for entertaining or relaxing. The split floor plan provides ample privacy for everyone. The expansive owners suite on one side of the home is your private oasis, boasting a luxurious soaking jacuzzi tub, dual sinks, and generous closet space. On the opposite side you have two more bedrooms and an additional full bathroom, along with access to the laundry room and garage. Towards the back of the house, you have a fourth bedroom that makes a great guest space or could function as an office, with a full bathroom nearby and access to the pool outside. Speaking of the outdoors, unwind in your own heated pool and spa, perfect for enjoying year round relaxation in the Florida sun. Nestled on a quiet cul de sac, this residence also includes a 3 car garage, ideal for extra storage or a workshop, along with a paver driveway. For those who love the outdoors, youre moments away from scenic walking trails, pristine preserves, and the picturesque Jiggs Landinga perfect spot for kayaking, fishing, and bird watching. River Place residents enjoy access to a private community pool, clubhouse, and fitness center, all while being close to nature yet convenient to top rated schools, the UTC Mall, and the vibrant Main Street Lakewood Ranch. You get all of this with LOW HOA fees and NO CDD fees. Embrace the quiet beauty of this home and schedule a showing today to make it yours!
Property Location and Similar Properties
All
Similar
Features
Appliances
- Dishwasher
- Disposal
- Dryer
- Microwave
- Range
- Refrigerator
- Washer
Home Owners Association Fee
- 375.00
Association Name
- C&S Community Management Services INC
Carport Spaces
- 0.00
Close Date
- 0000-00-00
Cooling
- Central Air
Country
- US
Covered Spaces
- 0.00
Exterior Features
- Irrigation System
- Rain Gutters
- Sidewalk
- Sliding Doors
Flooring
- Luxury Vinyl
Garage Spaces
- 2.00
Heating
- Electric
High School
- Braden River High
Interior Features
- Ceiling Fans(s)
- Coffered Ceiling(s)
- Kitchen/Family Room Combo
- Open Floorplan
- Thermostat
- Walk-In Closet(s)
- Window Treatments
Legal Description
- LOT 17 BEACON COVE RIVER PLACE PI#19013.1185/9
Levels
- One
Living Area
- 2276.00
Middle School
- Braden River Middle
Area Major
- 34203 - Bradenton/Braden River/Lakewood Rch
Net Operating Income
- 0.00
Occupant Type
- Owner
Parcel Number
- 1901311859
Pets Allowed
- Cats OK
- Dogs OK
Pool Features
- Heated
- In Ground
- Screen Enclosure
Property Type
- Residential
Roof
- Tile
School Elementary
- Tara Elementary
Sewer
- Public Sewer
Tax Year
- 2023
Township
- 35S
Utilities
- Cable Connected
- Electricity Connected
- Public
- Sewer Connected
- Water Connected
Water Source
- Public
Year Built
- 2002
Zoning Code
- A1/WPE/S
Listing Data ©2024 Greater Fort Lauderdale REALTORS®
Listings provided courtesy of The Hernando County Association of Realtors MLS.
Listing Data ©2024 REALTOR® Association of Citrus County
Listing Data ©2024 Royal Palm Coast Realtor® Association
The information provided by this website is for the personal, non-commercial use of consumers and may not be used for any purpose other than to identify prospective properties consumers may be interested in purchasing.Display of MLS data is usually deemed reliable but is NOT guaranteed accurate.
Datafeed Last updated on December 28, 2024 @ 12:00 am
©2006-2024 brokerIDXsites.com - https://brokerIDXsites.com

