
- Lori Ann Bugliaro P.A., REALTOR ®
- Tropic Shores Realty
- Helping My Clients Make the Right Move!
- Mobile: 352.585.0041
- Fax: 888.519.7102
- 352.585.0041
- loribugliaro.realtor@gmail.com
Contact Lori Ann Bugliaro P.A.
Schedule A Showing
Request more information
- Home
- Property Search
- Search results
- 8350 Savannah Trace Circle 1806, TAMPA, FL 33615
Property Photos
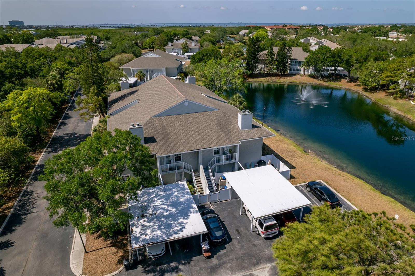

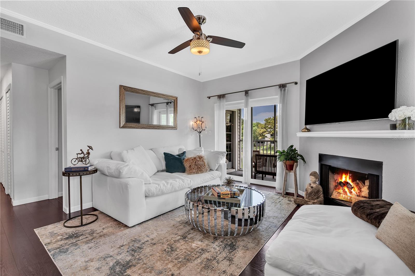
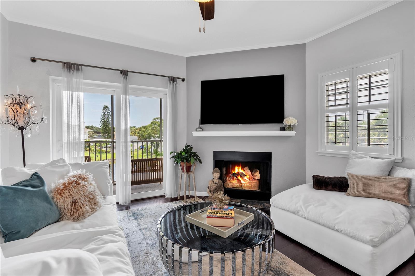
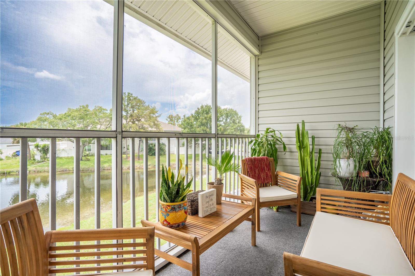
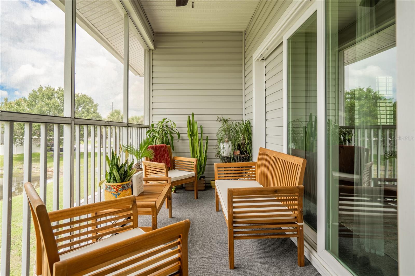
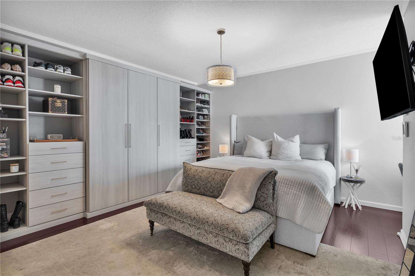
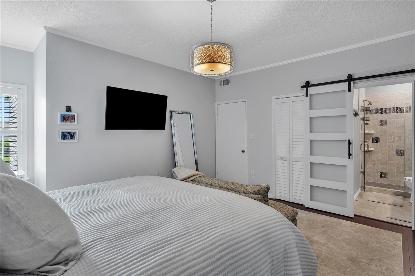
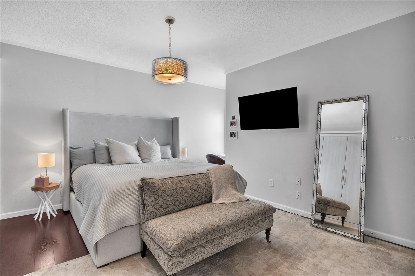
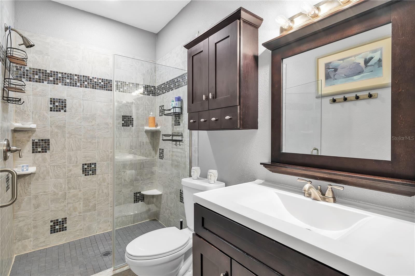
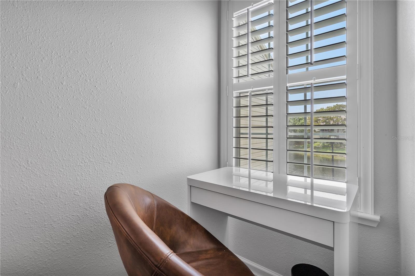
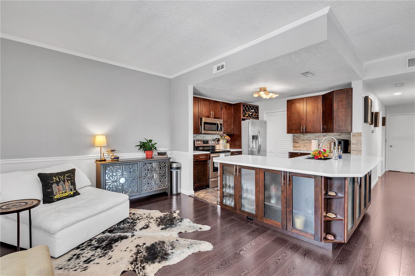
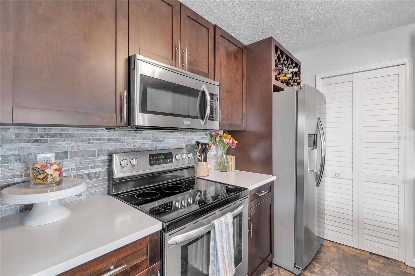
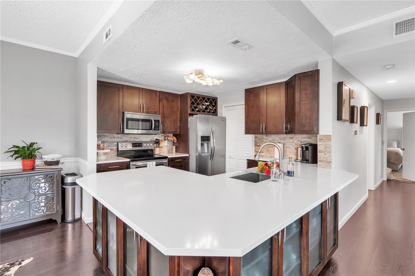
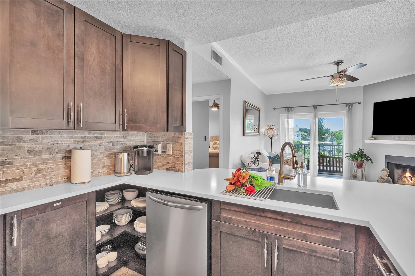
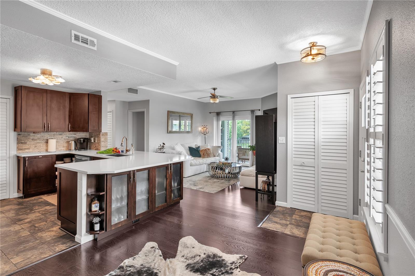
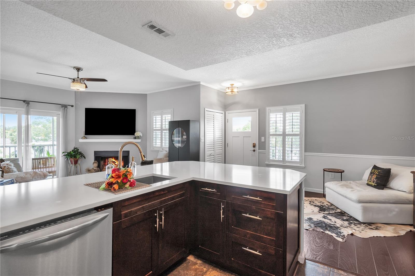
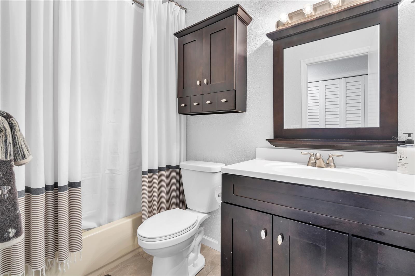
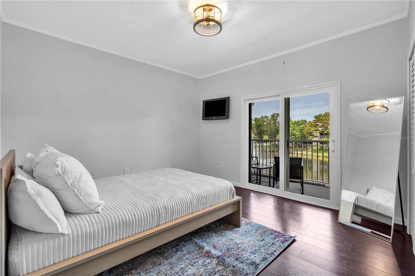
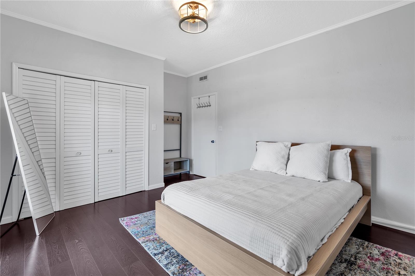
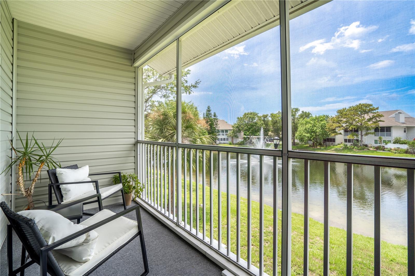
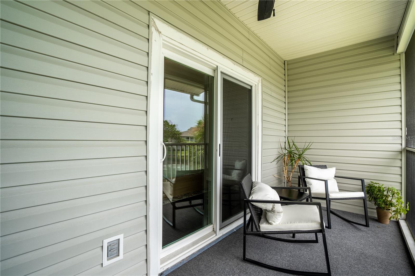
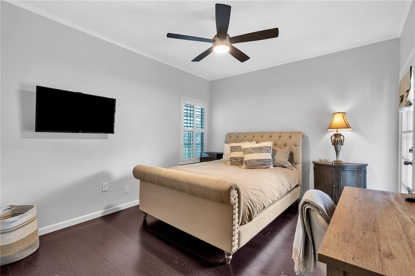
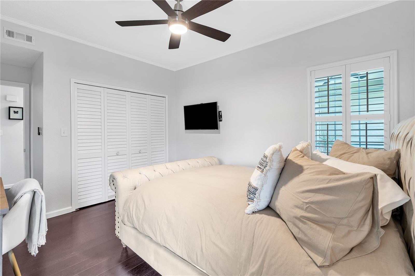
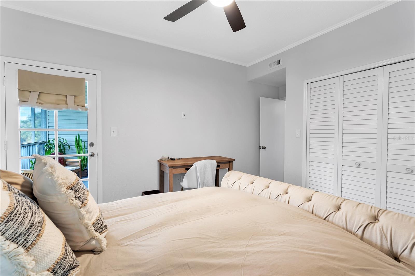
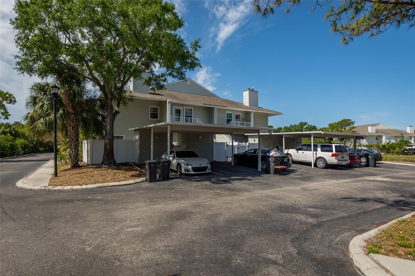
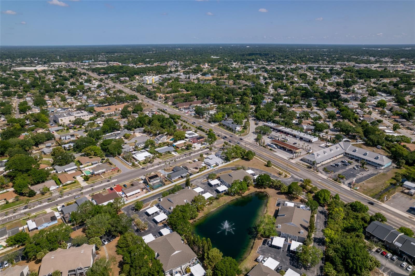
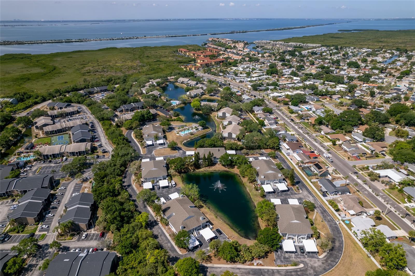
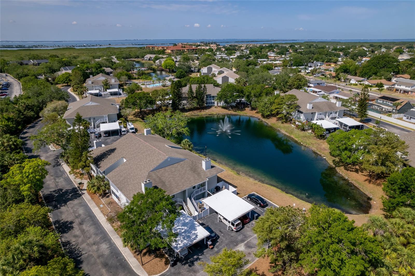
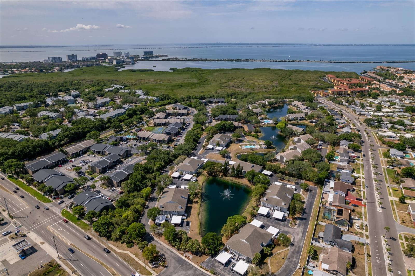
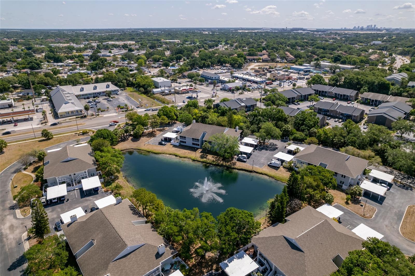
- MLS#: TB8318389 ( Residential Lease )
- Street Address: 8350 Savannah Trace Circle 1806
- Viewed: 63
- Price: $2,700
- Price sqft: $2
- Waterfront: No
- Year Built: 1984
- Bldg sqft: 1493
- Bedrooms: 3
- Total Baths: 2
- Full Baths: 2
- Days On Market: 77
- Additional Information
- Geolocation: 27.9848 / -82.5713
- County: HILLSBOROUGH
- City: TAMPA
- Zipcode: 33615
- Provided by: COASTAL PROPERTIES GROUP INTER
- Contact: Kumari Fulbright
- 813-553-6869

- DMCA Notice
-
DescriptionWelcome to this rare 3 bedroom with two private patios, a fenced courtyard suitable for grilling, water views, hurricane windows, and plantation shutters. The updated kitchen, bathrooms and flooring give a homey and contemporary feel. 1980's floor plan gives the larger bedroom sizes of yesteryear with extra long reach in closets in both guest rooms. Each guest rooms has patio access and views of the community pond. The updated and modern kitchen boast a giant countertop with lots of extra cabinetry and stainless steel appliance. The primary suite is oversized with a giant oversized walk in shower, walk in closet, PLUS a second custom California Closet System. Luxury Laminate flooring and modern light fixtures throughout. A wood burning fire place gives the living room a cozy appeal. The open concept floor plan combines the living, kitchen and dining area into a great space to enjoy and entertain. In unit washer and dryer. The most central location in the Bay with fast access to St. Pete and Clearwater Bridges. Two dedicated parking spaces. Rent includes trash, recycling, water and internet.
Property Location and Similar Properties
All
Similar
Features
Appliances
- Bar Fridge
- Cooktop
- Dishwasher
- Disposal
- Dryer
- Electric Water Heater
- Freezer
- Ice Maker
- Microwave
- Refrigerator
- Washer
Home Owners Association Fee
- 0.00
Association Name
- Cadence CommunityMangement
Association Phone
- 813-553-6932
Carport Spaces
- 0.00
Close Date
- 0000-00-00
Cooling
- Central Air
Country
- US
Covered Spaces
- 0.00
Exterior Features
- Balcony
- Sliding Doors
Flooring
- Luxury Vinyl
Furnished
- Unfurnished
Garage Spaces
- 0.00
Heating
- Central
- Electric
Interior Features
- Ceiling Fans(s)
- Chair Rail
- Open Floorplan
- Primary Bedroom Main Floor
- Stone Counters
- Walk-In Closet(s)
- Window Treatments
Levels
- One
Living Area
- 1325.00
Lot Features
- Cul-De-Sac
- City Limits
- Sidewalk
- Paved
Area Major
- 33615 - Tampa / Town and Country
Net Operating Income
- 0.00
Occupant Type
- Vacant
Owner Pays
- Insurance
- Laundry
- Pest Control
- Pool Maintenance
- Sewer
- Taxes
- Trash Collection
- Water
Parcel Number
- U-02-29-17-0FP-000018-01806.0
Parking Features
- Guest
Pets Allowed
- Breed Restrictions
- Dogs OK
- Number Limit
Property Condition
- Completed
Property Type
- Residential Lease
Sewer
- Public Sewer
Tenant Pays
- Cleaning Fee
Unit Number
- 1806
Utilities
- Electricity Connected
- Public
- Sewer Connected
- Water Connected
View
- Water
Views
- 63
Water Source
- Public
Year Built
- 1984
Listing Data ©2025 Greater Fort Lauderdale REALTORS®
Listings provided courtesy of The Hernando County Association of Realtors MLS.
Listing Data ©2025 REALTOR® Association of Citrus County
Listing Data ©2025 Royal Palm Coast Realtor® Association
The information provided by this website is for the personal, non-commercial use of consumers and may not be used for any purpose other than to identify prospective properties consumers may be interested in purchasing.Display of MLS data is usually deemed reliable but is NOT guaranteed accurate.
Datafeed Last updated on February 5, 2025 @ 12:00 am
©2006-2025 brokerIDXsites.com - https://brokerIDXsites.com

