
- Lori Ann Bugliaro P.A., REALTOR ®
- Tropic Shores Realty
- Helping My Clients Make the Right Move!
- Mobile: 352.585.0041
- Fax: 888.519.7102
- 352.585.0041
- loribugliaro.realtor@gmail.com
Contact Lori Ann Bugliaro P.A.
Schedule A Showing
Request more information
- Home
- Property Search
- Search results
- 1001 New Orleans Avenue, TAMPA, FL 33603
Property Photos
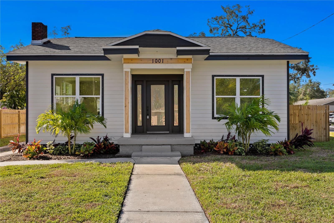

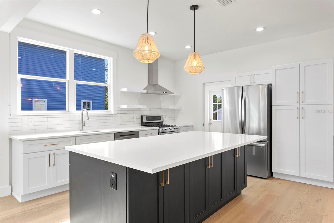
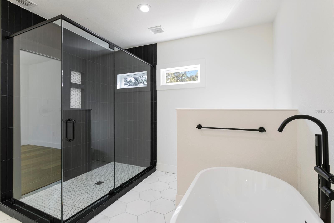
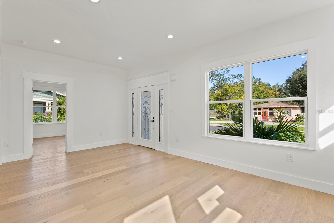
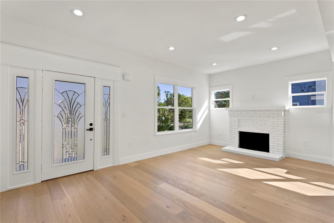
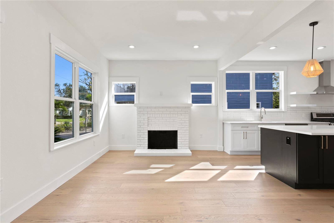
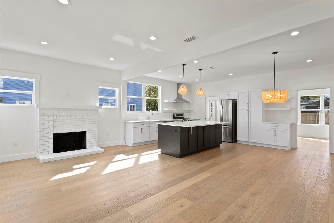
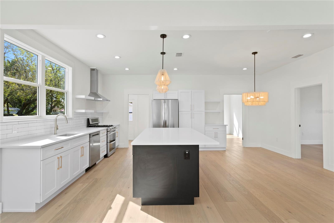
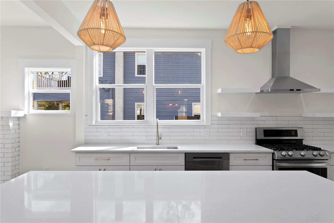
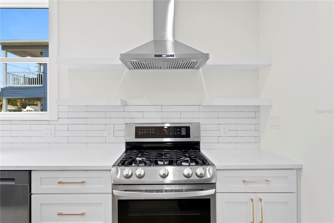
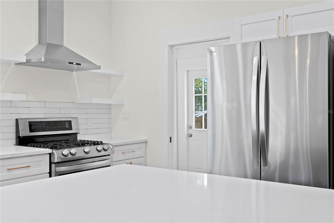
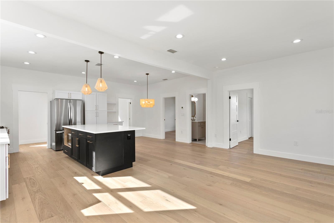
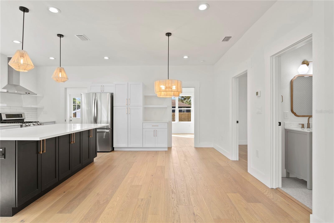
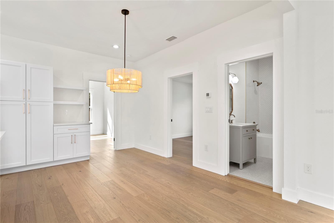
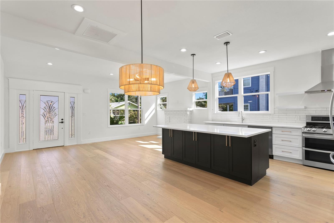
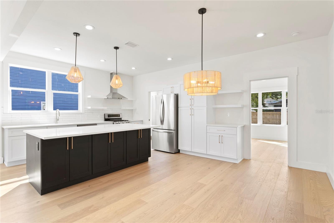
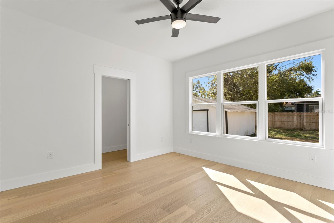
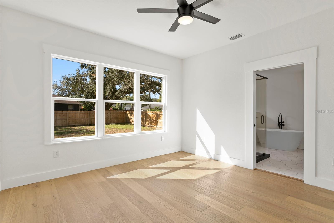
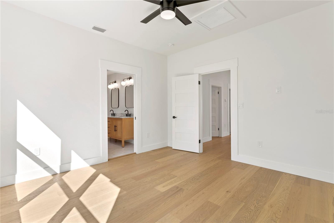
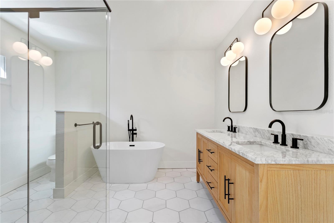
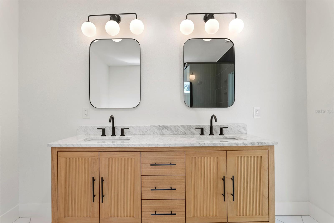
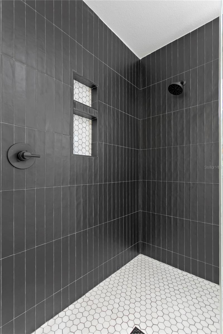
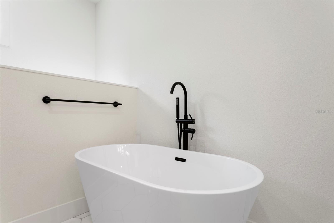
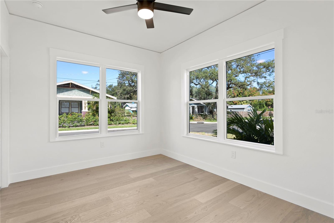
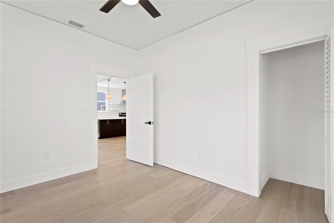
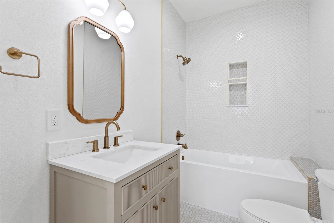
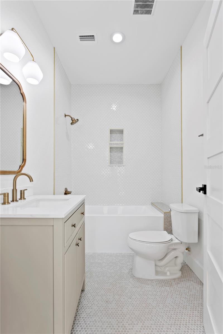
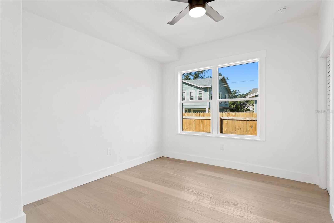
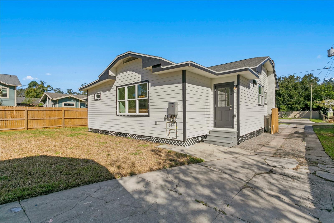
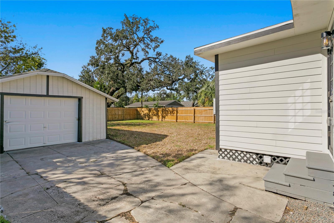
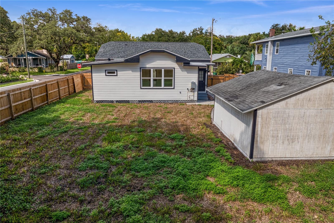
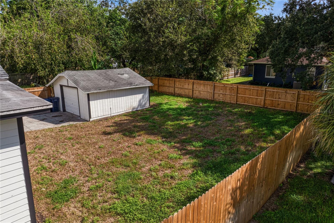
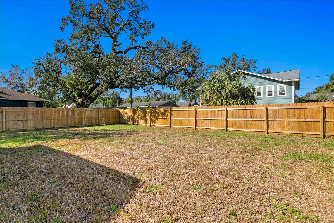
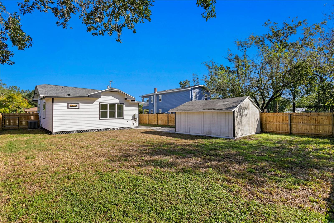
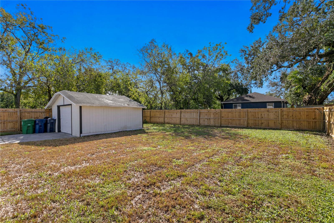
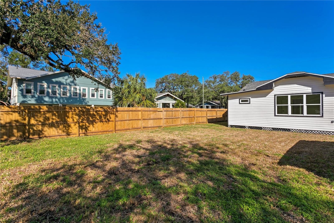
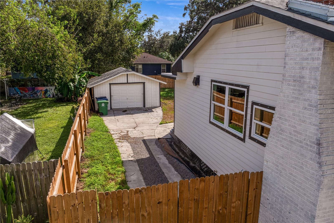
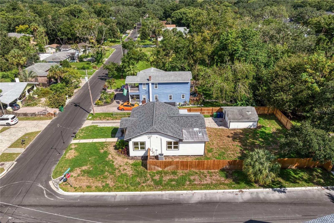
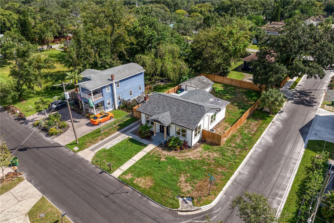
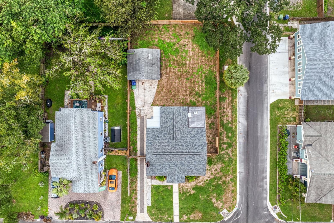
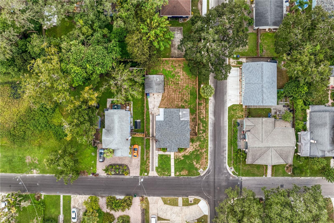
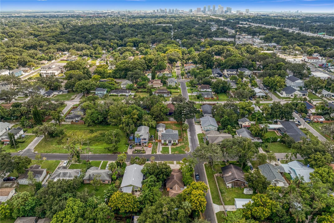
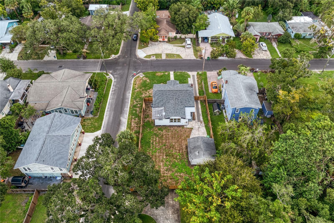
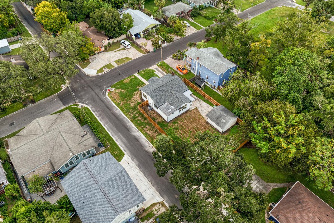
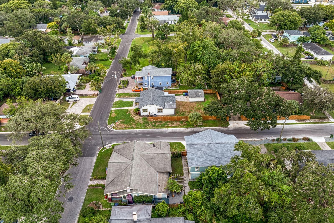
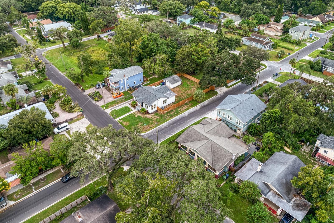
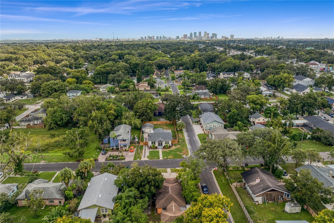
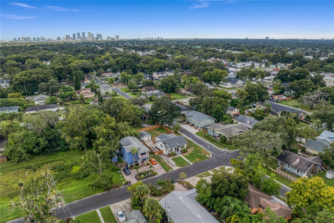
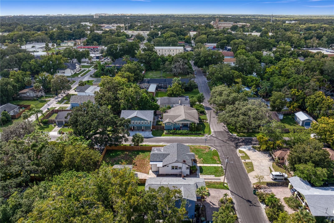
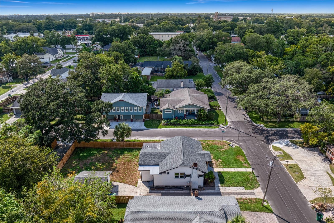
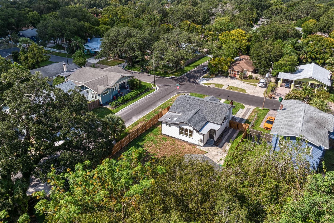
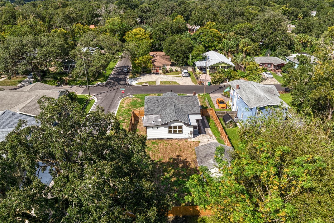
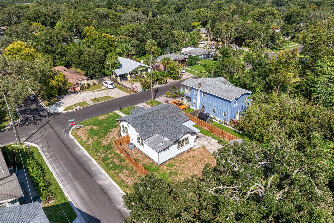
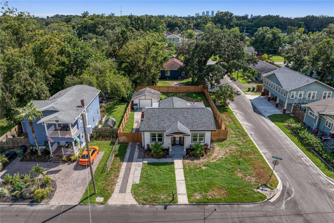
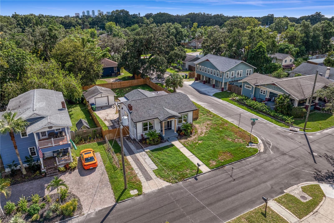
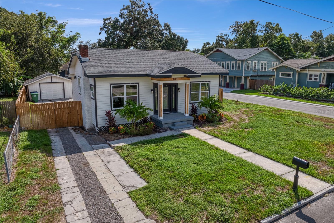
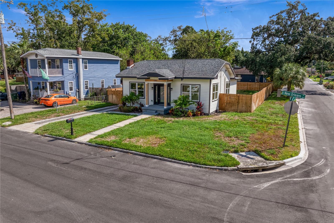
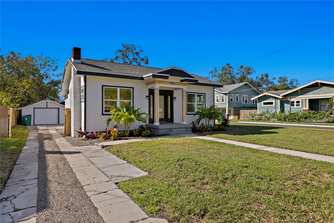
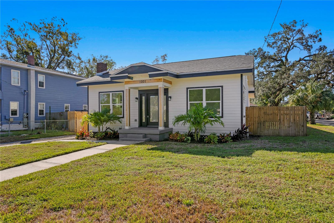
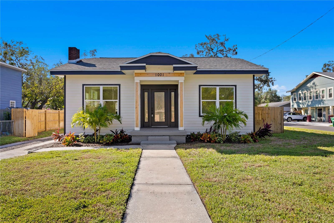
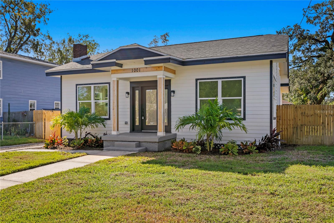
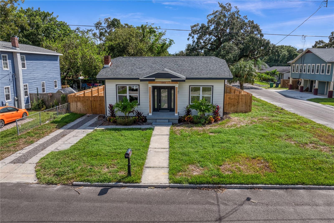
- MLS#: TB8318487 ( Residential )
- Street Address: 1001 New Orleans Avenue
- Viewed: 21
- Price: $625,000
- Price sqft: $435
- Waterfront: No
- Year Built: 1924
- Bldg sqft: 1437
- Bedrooms: 3
- Total Baths: 2
- Full Baths: 2
- Garage / Parking Spaces: 2
- Days On Market: 58
- Additional Information
- Geolocation: 27.99 / -82.449
- County: HILLSBOROUGH
- City: TAMPA
- Zipcode: 33603
- Subdivision: Demorest
- Provided by: KELLER WILLIAMS TAMPA CENTRAL
- Contact: Louis Savinetti, IV
- 813-865-0700

- DMCA Notice
-
DescriptionWelcome to this beautifully restored 1920s bungalow, nestled on a generous corner lot in the heart of the vibrant Southeast Seminole Heights neighborhood. This stunning home seamlessly blends historic charm with modern updates, offering a truly inviting space for both relaxation and entertaining. As you step inside, you'll be greeted by an open concept floor plan that allows natural light to pour in from every angle, creating an airy, bright atmosphere. Whether you're cozying up in front of the fireplace in the living room or hosting friends at the spacious kitchen island, this home is designed for comfort and connection. The kitchen is a chefs dream, featuring stainless steel appliances, ample counter space, and custom cabinetry, making meal prep a joy. An adjacent laundry room adds convenience and functionality, eliminating the need to step outside for chores. The home offers three generously sized bedrooms, including a large master suite with a walk in closet. The spa inspired master bath is a true retreat, complete with a luxurious walk in shower, a soaking tub, and a double vanity for added convenience and comfort. Additional features include a detached two car garage, a sprawling fenced in yardperfect for outdoor activitiesand extensive updates such as new plumbing, electrical wiring, a 2020 air conditioner, and durable Hardie board siding. Enjoy easy access to I 275 and the thriving nightlife of Seminole Heights, with an array of restaurants, cafes, and entertainment just around the corner. This is a rare opportunity to own a piece of Seminole Heights history with all the modern amenities you need to live comfortably. Dont miss outschedule your private tour today!
Property Location and Similar Properties
All
Similar
Features
Appliances
- Dishwasher
- Disposal
- Microwave
- Range
- Range Hood
- Refrigerator
- Tankless Water Heater
Home Owners Association Fee
- 0.00
Carport Spaces
- 0.00
Close Date
- 0000-00-00
Cooling
- Central Air
Country
- US
Covered Spaces
- 0.00
Exterior Features
- Hurricane Shutters
- Irrigation System
- Storage
Fencing
- Wood
Flooring
- Luxury Vinyl
Garage Spaces
- 2.00
Heating
- Central
Interior Features
- Ceiling Fans(s)
- Open Floorplan
- Walk-In Closet(s)
Legal Description
- DEMOREST LOT 5 BLOCK 17 AND N 1/2 OF VACATED ALLEY ABUTTING THEREOF
Levels
- One
Living Area
- 1437.00
Lot Features
- Corner Lot
Area Major
- 33603 - Tampa / Seminole Heights
Net Operating Income
- 0.00
Occupant Type
- Vacant
Other Structures
- Other
- Storage
Parcel Number
- A-06-29-19-4L5-000017-00005.0
Property Type
- Residential
Roof
- Shingle
Sewer
- Public Sewer
Style
- Bungalow
Tax Year
- 2023
Township
- 29
Utilities
- Cable Available
- Electricity Connected
- Natural Gas Available
- Public
- Water Connected
Views
- 21
Virtual Tour Url
- https://player.vimeo.com/video/1021161621
Water Source
- Private
Year Built
- 1924
Zoning Code
- SH-RS
Listing Data ©2025 Greater Fort Lauderdale REALTORS®
Listings provided courtesy of The Hernando County Association of Realtors MLS.
Listing Data ©2025 REALTOR® Association of Citrus County
Listing Data ©2025 Royal Palm Coast Realtor® Association
The information provided by this website is for the personal, non-commercial use of consumers and may not be used for any purpose other than to identify prospective properties consumers may be interested in purchasing.Display of MLS data is usually deemed reliable but is NOT guaranteed accurate.
Datafeed Last updated on January 4, 2025 @ 12:00 am
©2006-2025 brokerIDXsites.com - https://brokerIDXsites.com

