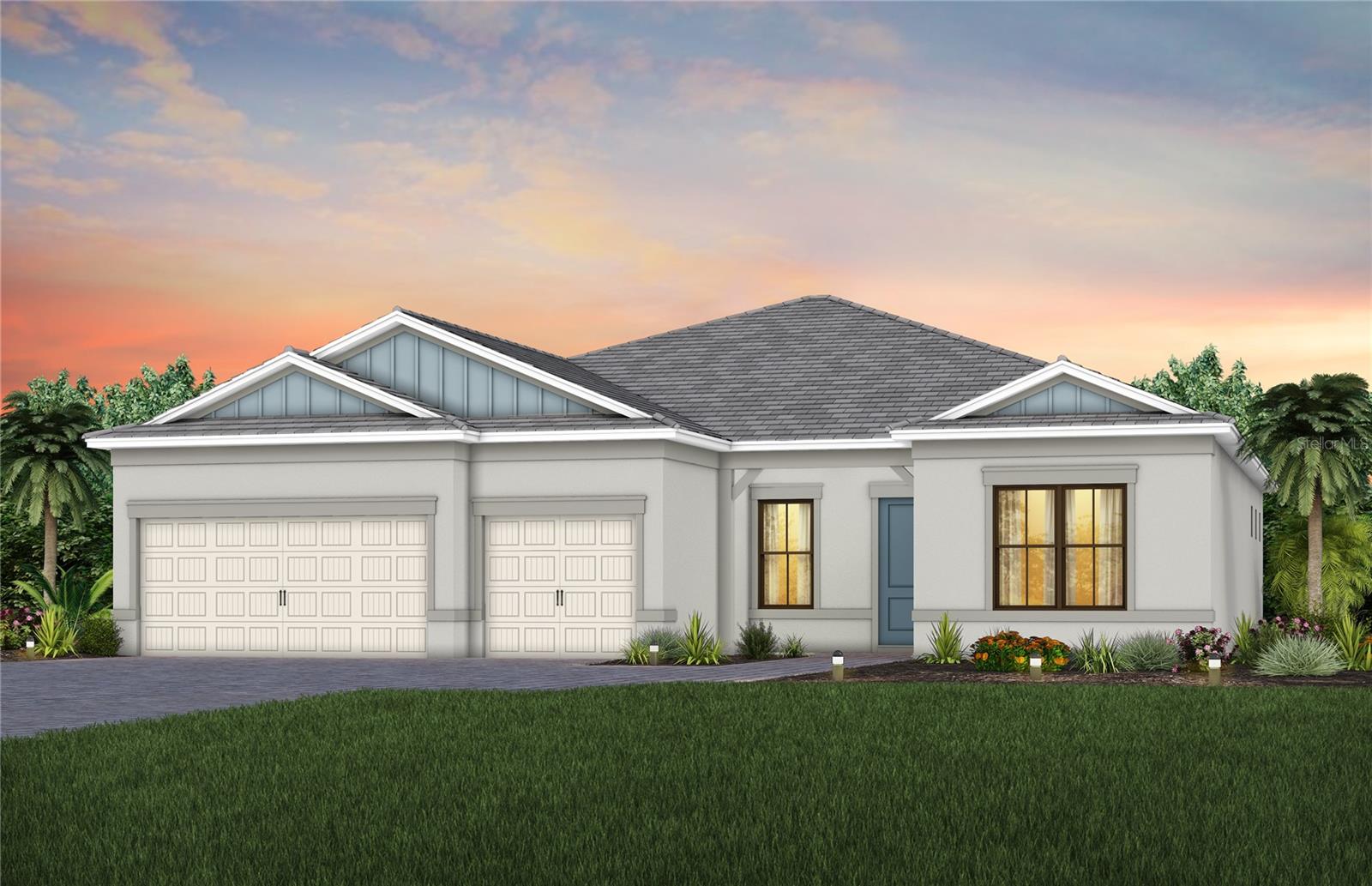
- Lori Ann Bugliaro P.A., REALTOR ®
- Tropic Shores Realty
- Helping My Clients Make the Right Move!
- Mobile: 352.585.0041
- Fax: 888.519.7102
- 352.585.0041
- loribugliaro.realtor@gmail.com
Contact Lori Ann Bugliaro P.A.
Schedule A Showing
Request more information
- Home
- Property Search
- Search results
- 5015 Stoney Point Glen, LAKEWOOD RANCH, FL 34211
Property Photos



























































- MLS#: TB8318498 ( Residential )
- Street Address: 5015 Stoney Point Glen
- Viewed: 41
- Price: $979,936
- Price sqft: $280
- Waterfront: No
- Year Built: 2025
- Bldg sqft: 3497
- Bedrooms: 3
- Total Baths: 4
- Full Baths: 4
- Garage / Parking Spaces: 3
- Days On Market: 240
- Additional Information
- Geolocation: 27.4501 / -82.3423
- County: MANATEE
- City: LAKEWOOD RANCH
- Zipcode: 34211
- Provided by: PULTE REALTY INC
- Contact: Dan Wenstrom
- 561-206-1417

- DMCA Notice
-
DescriptionUnder Construction. Move into the amazing new community of Del Webb Catalina in Lakewood Ranch! Full time lifestyle director, pickleball, clubs, putting green, fitness center, & more! This Stellar home is located on a pond and will have a custom pool that is NOT reflected in the price. Schedule an appointment today to see our gorgeous community! This home is under construction; estimated completion June August 2025!
Property Location and Similar Properties
All
Similar
Features
Appliances
- Built-In Oven
- Cooktop
- Dishwasher
- Disposal
- Dryer
- Exhaust Fan
- Gas Water Heater
- Microwave
- Refrigerator
- Washer
Association Amenities
- Clubhouse
- Fitness Center
- Gated
- Pickleball Court(s)
- Pool
- Recreation Facilities
- Sauna
- Spa/Hot Tub
- Tennis Court(s)
- Trail(s)
Home Owners Association Fee
- 423.00
Home Owners Association Fee Includes
- Pool
- Maintenance Grounds
- Recreational Facilities
- Security
Association Name
- Castle Management Group
Builder Model
- Stellar
Builder Name
- Pulte Homes- Del Webb
Carport Spaces
- 0.00
Close Date
- 0000-00-00
Cooling
- Central Air
Country
- US
Covered Spaces
- 0.00
Exterior Features
- Lighting
- Rain Gutters
- Sliding Doors
Flooring
- Tile
Garage Spaces
- 3.00
Heating
- Heat Pump
Insurance Expense
- 0.00
Interior Features
- In Wall Pest System
- Open Floorplan
- Primary Bedroom Main Floor
- Smart Home
- Solid Surface Counters
- Thermostat
- Tray Ceiling(s)
- Walk-In Closet(s)
Legal Description
- A TRACT OF LAND BEING PART OF WATERBURY GRAPEFRUIT TRACTS REC IN PB 2
- PG 37 OF THE PRMCF
- LYING IN SECS 5
- 6
- 7 & 8
- TWN 35S
- RNG 20E AND SEC 12
- TWN 35 S
- RNG 19E
- MANATEE
Levels
- One
Living Area
- 2547.00
Lot Features
- Cul-De-Sac
Area Major
- 34211 - Bradenton/Lakewood Ranch Area
Net Operating Income
- 0.00
New Construction Yes / No
- Yes
Occupant Type
- Vacant
Open Parking Spaces
- 0.00
Other Expense
- 0.00
Parcel Number
- 305916209
Parking Features
- Garage Door Opener
- Golf Cart Garage
Pets Allowed
- Breed Restrictions
- Number Limit
Pool Features
- In Ground
- Screen Enclosure
Property Condition
- Under Construction
Property Type
- Residential
Roof
- Tile
Sewer
- Public Sewer
Tax Year
- 2024
Township
- 35
Utilities
- Cable Connected
- Electricity Connected
- Natural Gas Available
- Sewer Connected
- Sprinkler Recycled
- Water Connected
View
- Water
Views
- 41
Water Source
- Public
Year Built
- 2025
Zoning Code
- RSF1
Disclaimer: All information provided is deemed to be reliable but not guaranteed.
Listing Data ©2025 Greater Fort Lauderdale REALTORS®
Listings provided courtesy of The Hernando County Association of Realtors MLS.
Listing Data ©2025 REALTOR® Association of Citrus County
Listing Data ©2025 Royal Palm Coast Realtor® Association
The information provided by this website is for the personal, non-commercial use of consumers and may not be used for any purpose other than to identify prospective properties consumers may be interested in purchasing.Display of MLS data is usually deemed reliable but is NOT guaranteed accurate.
Datafeed Last updated on July 5, 2025 @ 12:00 am
©2006-2025 brokerIDXsites.com - https://brokerIDXsites.com
Sign Up Now for Free!X
Call Direct: Brokerage Office: Mobile: 352.585.0041
Registration Benefits:
- New Listings & Price Reduction Updates sent directly to your email
- Create Your Own Property Search saved for your return visit.
- "Like" Listings and Create a Favorites List
* NOTICE: By creating your free profile, you authorize us to send you periodic emails about new listings that match your saved searches and related real estate information.If you provide your telephone number, you are giving us permission to call you in response to this request, even if this phone number is in the State and/or National Do Not Call Registry.
Already have an account? Login to your account.

