
- Lori Ann Bugliaro P.A., REALTOR ®
- Tropic Shores Realty
- Helping My Clients Make the Right Move!
- Mobile: 352.585.0041
- Fax: 888.519.7102
- 352.585.0041
- loribugliaro.realtor@gmail.com
Contact Lori Ann Bugliaro P.A.
Schedule A Showing
Request more information
- Home
- Property Search
- Search results
- 530 Locklie Street, DUNEDIN, FL 34698
Property Photos
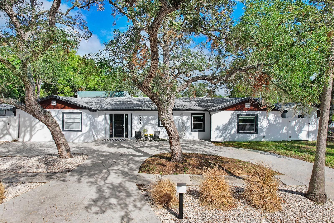

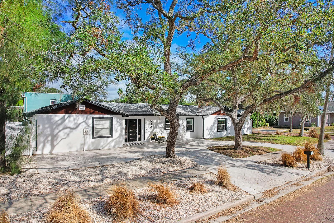
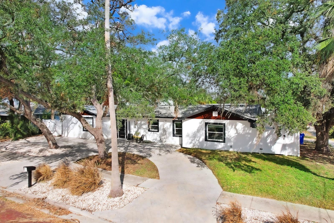
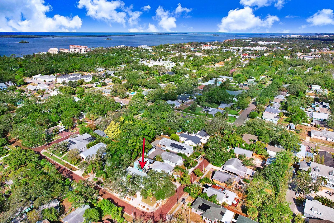
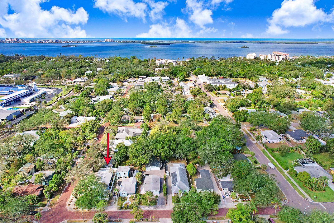
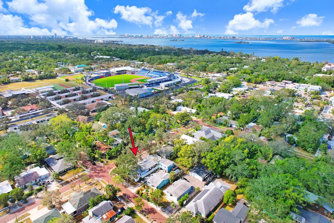
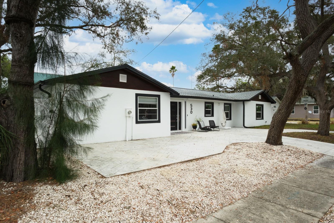
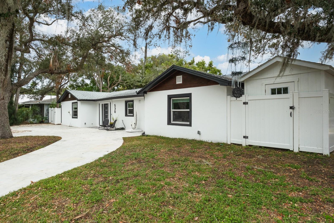
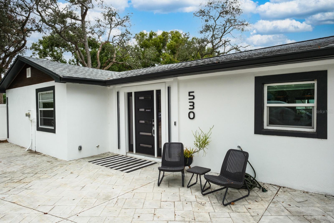
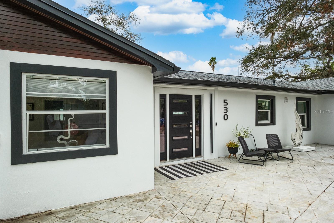
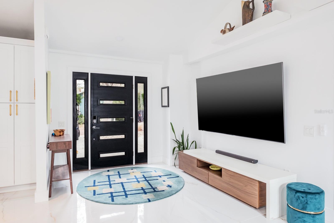
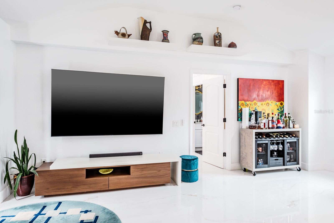
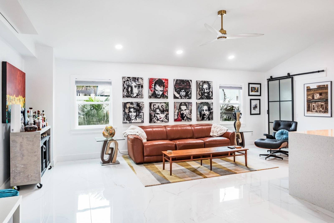
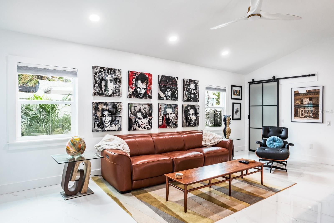
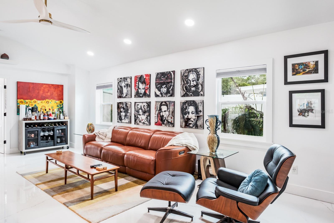
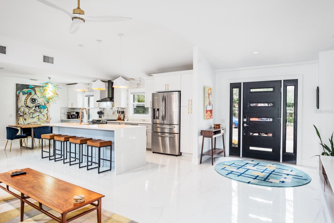
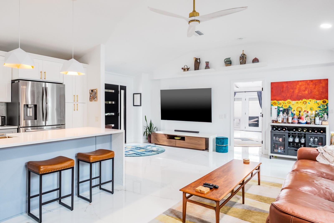
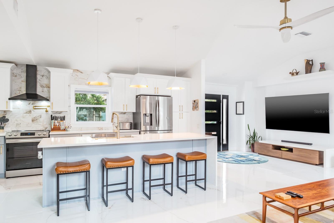
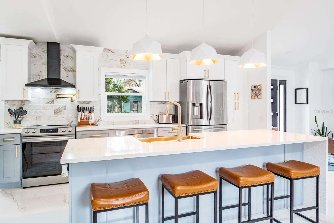
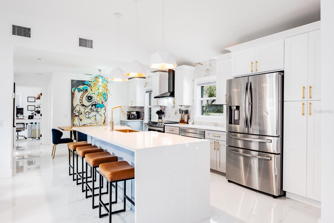
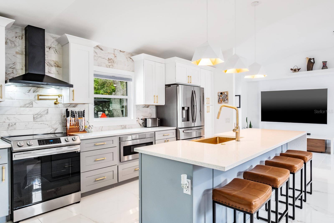
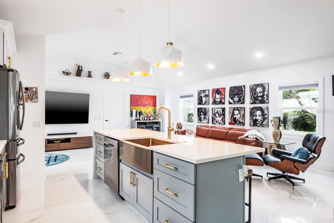
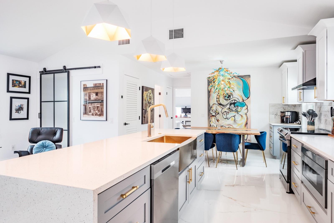
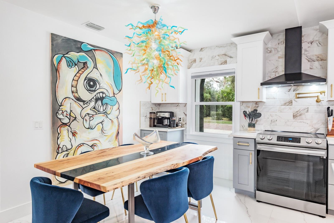
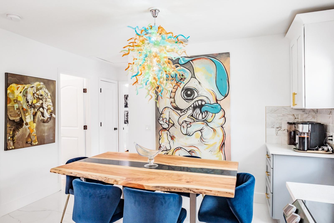
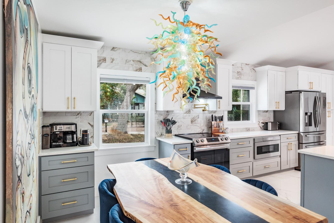
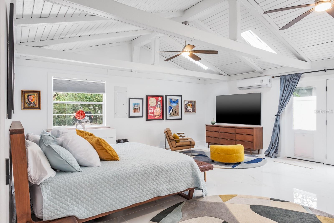
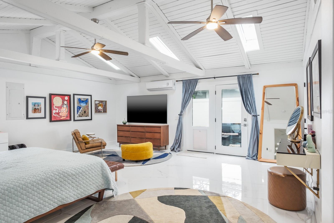
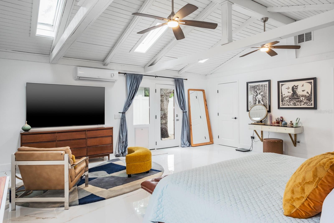
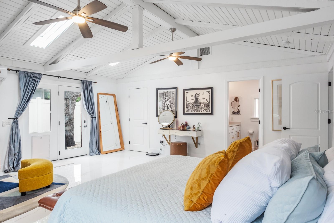
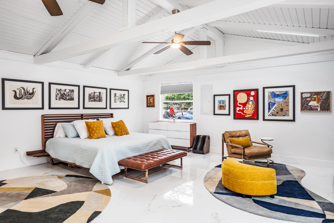
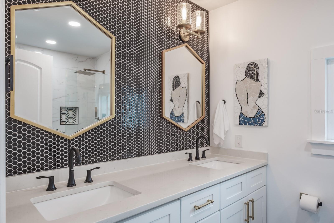
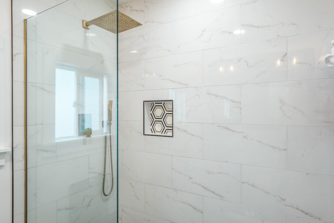
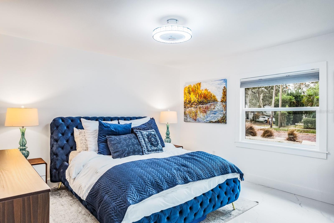
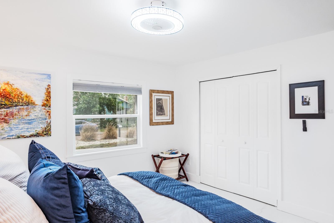
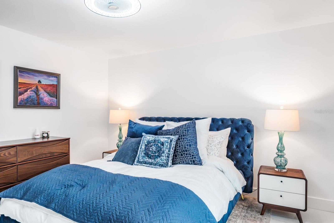
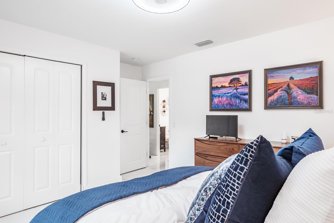
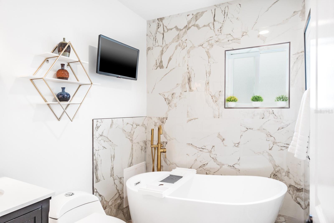
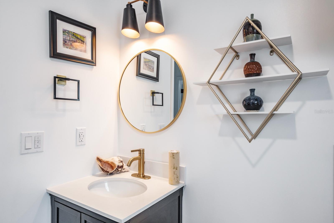
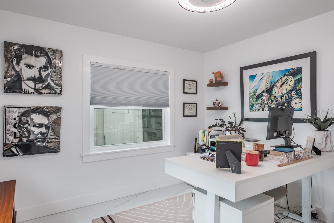
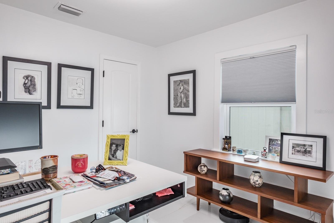
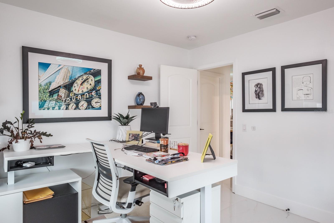
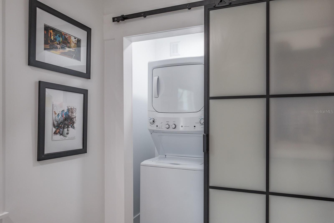
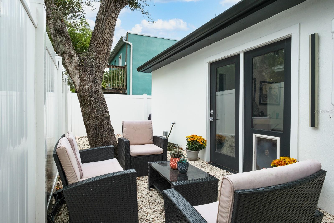
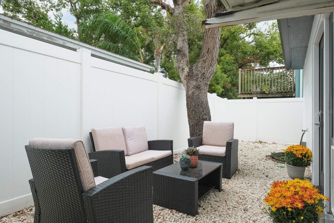
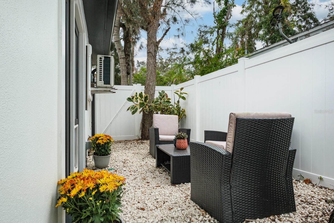
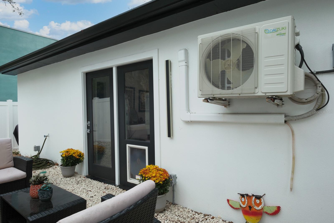
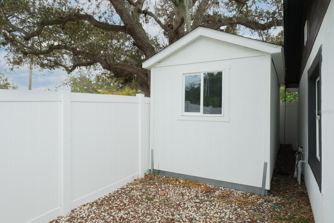
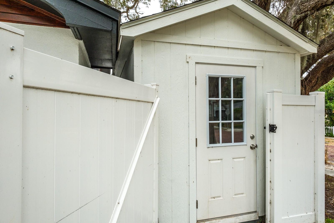
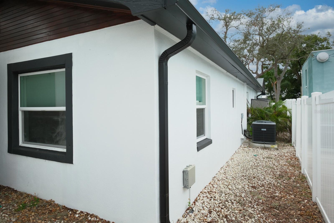
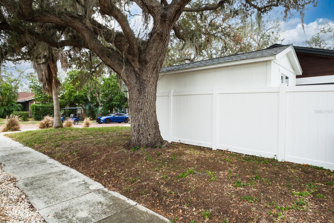
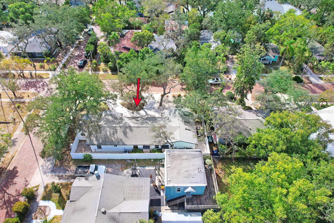
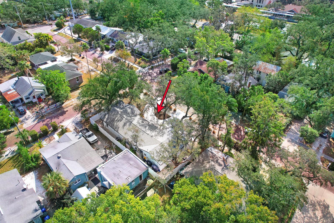
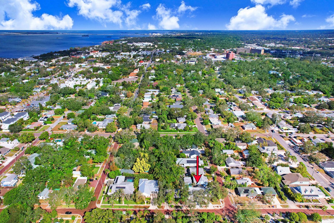
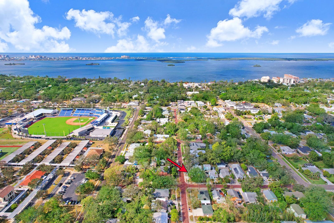
- MLS#: TB8318568 ( Residential )
- Street Address: 530 Locklie Street
- Viewed: 17
- Price: $827,900
- Price sqft: $498
- Waterfront: No
- Year Built: 1951
- Bldg sqft: 1664
- Bedrooms: 3
- Total Baths: 2
- Full Baths: 2
- Days On Market: 49
- Additional Information
- Geolocation: 28.0057 / -82.785
- County: PINELLAS
- City: DUNEDIN
- Zipcode: 34698
- Subdivision: Highland Park Hellers
- Elementary School: San Jose Elementary PN
- Middle School: Dunedin Highland Middle PN
- High School: Dunedin High PN
- Provided by: RE/MAX REALTEC GROUP INC
- Contact: Nancy Leslie
- 727-789-5555

- DMCA Notice
-
DescriptionLocation, Location, Location!!! Fabulous downtown Dunedin! Golf cart friendly high and dry, NO flood insurance required! Be prepared to be impressed!!! Pride of ownership abounds in this immaculate, fully reimagined home offering nearly 1,700 sq ft of grand living space with 3 bedrooms and 2 full bathrooms. Located on one of Dunedins famed, nostalgic brick streets on a premium, corner home site accented by a spacious circular driveway. Modern, open floor plan features 2023 new, 4x4 stunning marble flooring throughout the living space and bedrooms. Spacious Great Room features vaulted ceilings and a wide open concept anticipating fine entertaining and fun family gatherings. Impressive custom gourmet kitchen with adjacent dining area features quartz counters accented by a striking waterfall island and designer pendant lighting, two tone solid wood cabinetry upgraded with crown molding, newer SS appliances including caf style ceran top range with hood and pot filler, high end designer finishes, fixtures and backsplash. Privacy prevails with the split bedroom floor plan. Huge owners suite has fresh paint, boasts a vaulted ceiling and offers an inviting sitting area. The space is extended with a walk in closet and spa like ensuite bath with dual undermount sinks, quartz counters, expansive walk in shower and fashionable finishes and fixtures. French doors lead to an outdoor paradise a large backyard garden, fully fenced for ultimate privacy! The two secondary bedrooms are on the opposite side of the home. Both are sizable with ample closet space and share a stylish, updated bath offering a single vanity, floor to ceiling designer tile work and an elegant free standing soaking tub. The laundry room is conveniently located off the great room. And there is more! This home comes with a delightful BONUS an 8x16 insulated shed with tile flooring. Absolutely ideal for a hobby room, game room, storage or even a guest quarters the possibilities are endless! Additional updates include Roof (2021), AC (2021), Water Heater (2017), Electrical Panel (2022), Impact Windows, Exterior Doors (2023), Exterior Painting (2023), Exterior Vinyl Fencing (2023), Gutters (2023) Circular Driveway with stamped concrete (2023). Golf cart friendly to downtown Dunedin! Experience the vibe of thriving Dunedin and its fabulous shops, restaurants, entertainment, festivals, breweries and biking trails. Near to medical, Pinellas Trail, the Blue Jays stadium and of course, the legendary white sands of the Gulf Beaches! Location, location indeed!
Property Location and Similar Properties
All
Similar
Features
Appliances
- Dishwasher
- Electric Water Heater
- Microwave
- Range
- Range Hood
- Refrigerator
Home Owners Association Fee
- 0.00
Carport Spaces
- 0.00
Close Date
- 0000-00-00
Cooling
- Central Air
Country
- US
Covered Spaces
- 0.00
Exterior Features
- French Doors
- Rain Gutters
- Sidewalk
Fencing
- Fenced
- Vinyl
Flooring
- Marble
- Tile
Furnished
- Unfurnished
Garage Spaces
- 0.00
Heating
- Central
- Electric
High School
- Dunedin High-PN
Interior Features
- Ceiling Fans(s)
- Living Room/Dining Room Combo
- Open Floorplan
- Solid Wood Cabinets
- Split Bedroom
- Stone Counters
- Walk-In Closet(s)
- Window Treatments
Legal Description
- HIGHLAND PARK
- HELLER'S BLK C
- E 97.5FT OF LOT 14
Levels
- One
Living Area
- 1664.00
Lot Features
- Corner Lot
- Street Brick
Middle School
- Dunedin Highland Middle-PN
Area Major
- 34698 - Dunedin
Net Operating Income
- 0.00
Occupant Type
- Owner
Parcel Number
- 34-28-15-39024-003-0140
Parking Features
- Circular Driveway
- Driveway
Pets Allowed
- Yes
Possession
- Close of Escrow
Property Type
- Residential
Roof
- Shingle
School Elementary
- San Jose Elementary-PN
Sewer
- Public Sewer
Style
- Florida
Tax Year
- 2023
Township
- 28
Utilities
- Cable Available
- Electricity Connected
- Phone Available
- Public
- Sewer Connected
- Water Connected
Views
- 17
Virtual Tour Url
- http://www.jrsphotos.com/virtual-tours/530locklie/tour.html
Water Source
- Public
Year Built
- 1951
Zoning Code
- RES
Listing Data ©2024 Greater Fort Lauderdale REALTORS®
Listings provided courtesy of The Hernando County Association of Realtors MLS.
Listing Data ©2024 REALTOR® Association of Citrus County
Listing Data ©2024 Royal Palm Coast Realtor® Association
The information provided by this website is for the personal, non-commercial use of consumers and may not be used for any purpose other than to identify prospective properties consumers may be interested in purchasing.Display of MLS data is usually deemed reliable but is NOT guaranteed accurate.
Datafeed Last updated on December 28, 2024 @ 12:00 am
©2006-2024 brokerIDXsites.com - https://brokerIDXsites.com

