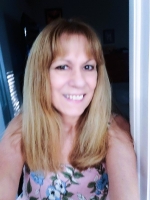
- Lori Ann Bugliaro P.A., REALTOR ®
- Tropic Shores Realty
- Helping My Clients Make the Right Move!
- Mobile: 352.585.0041
- Fax: 888.519.7102
- 352.585.0041
- loribugliaro.realtor@gmail.com
Contact Lori Ann Bugliaro P.A.
Schedule A Showing
Request more information
- Home
- Property Search
- Search results
- 206 Glen Avenue, TAMPA, FL 33609
Property Photos


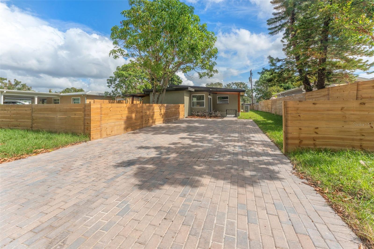
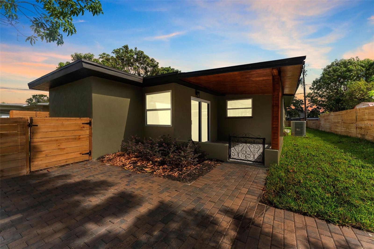
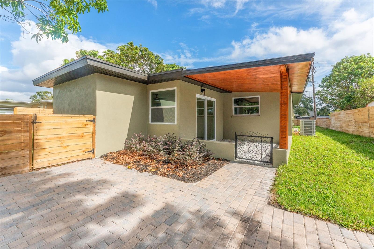
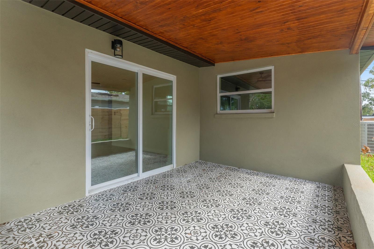
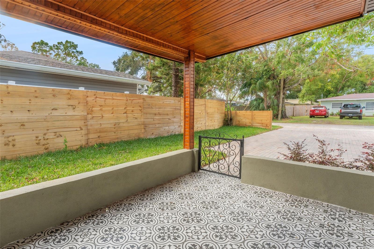
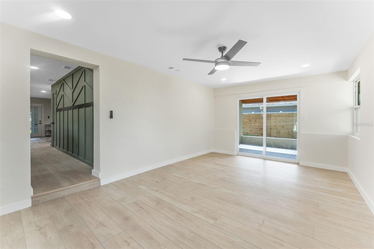
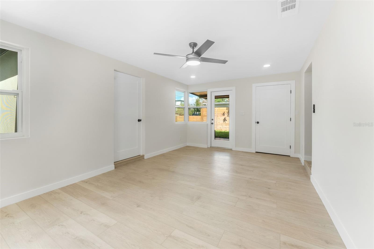
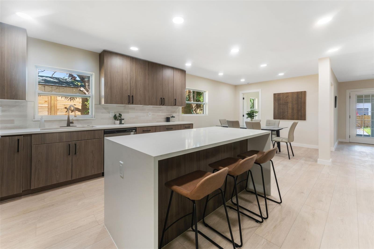
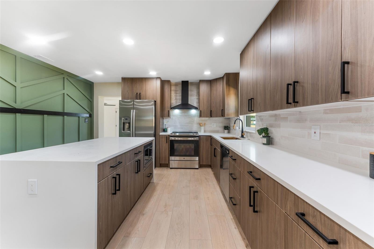
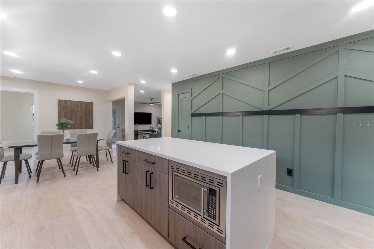
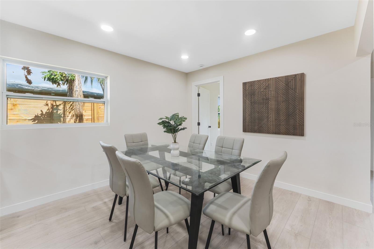
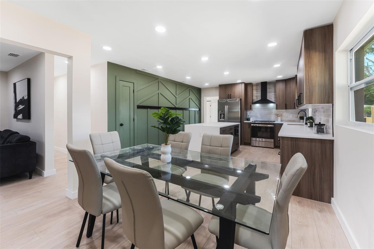
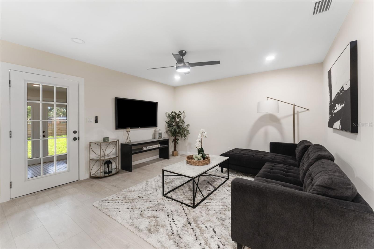
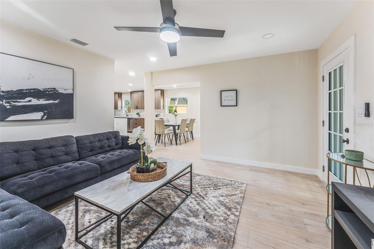
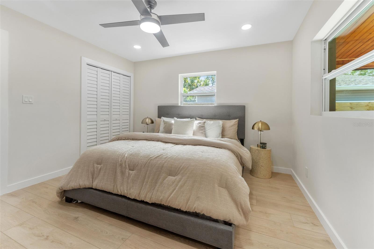
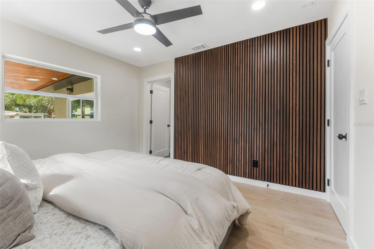
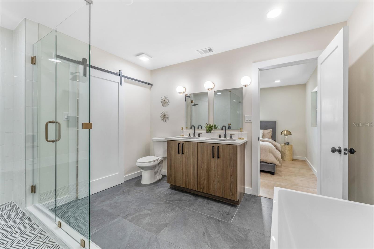
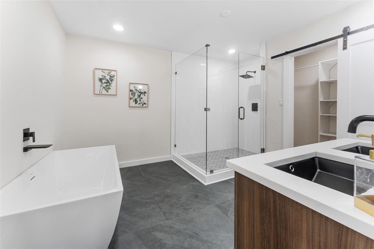
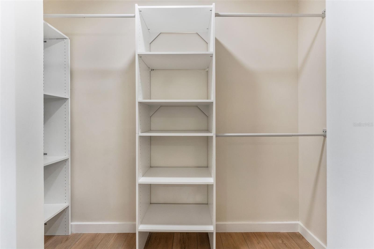
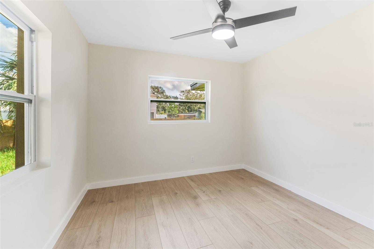
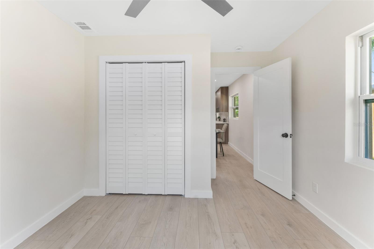
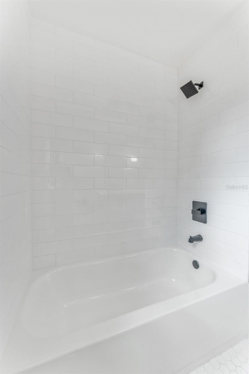
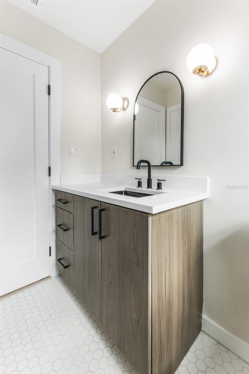
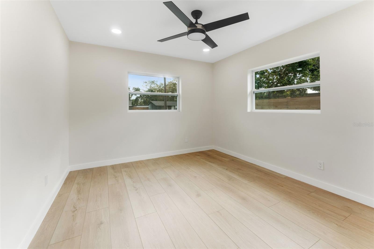
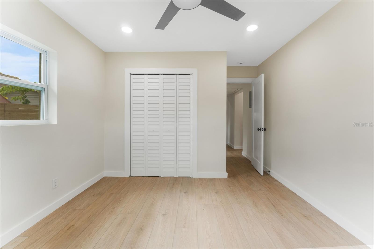
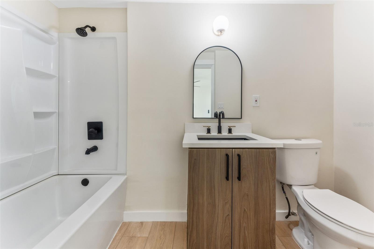
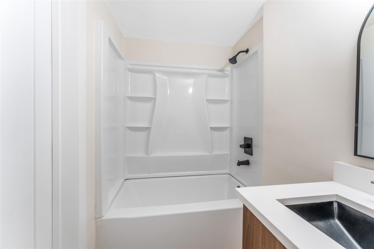
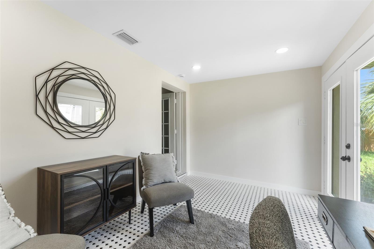
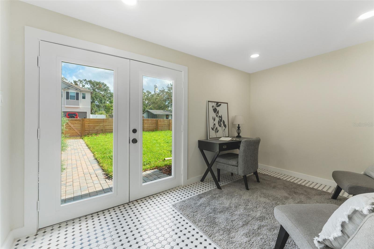
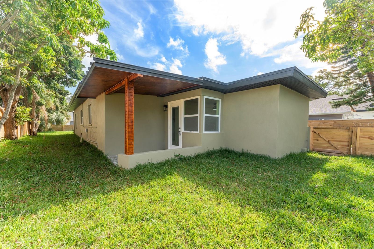
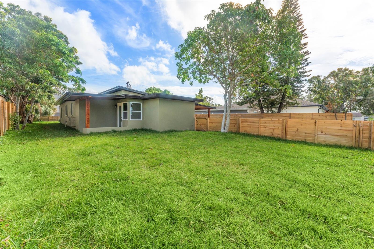
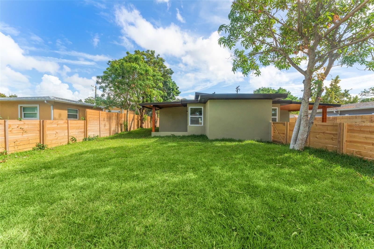
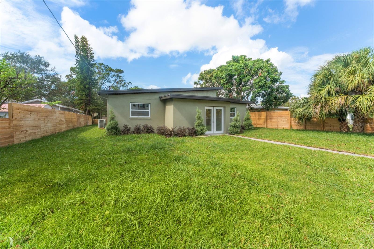
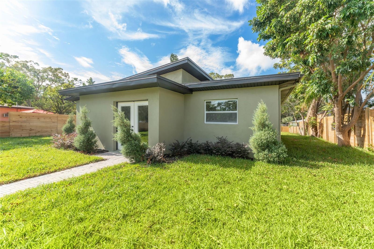
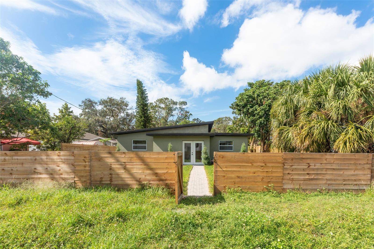
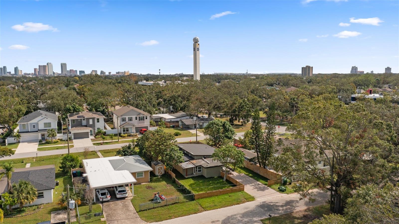
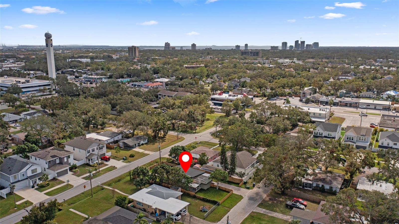
- MLS#: TB8318866 ( Residential )
- Street Address: 206 Glen Avenue
- Viewed: 17
- Price: $709,000
- Price sqft: $322
- Waterfront: No
- Year Built: 1960
- Bldg sqft: 2204
- Bedrooms: 3
- Total Baths: 3
- Full Baths: 3
- Days On Market: 62
- Additional Information
- Geolocation: 27.9464 / -82.4997
- County: HILLSBOROUGH
- City: TAMPA
- Zipcode: 33609
- Subdivision: Oakford
- Elementary School: Mitchell HB
- Middle School: Wilson HB
- High School: Plant City HB
- Provided by: PINEYWOODS REALTY LLC
- Contact: Julien Collet
- 813-225-1890

- DMCA Notice
-
DescriptionStep into this fully updated mid century modern home, where contemporary elegance meets functional design. With striking Southwestern inspired curb appeal, this residence is in the highly sought after Plant High School district. Just minutes from downtown Tampa, Hyde Park, and a short walk to Midtown, you'll have everything you need at your fingertips. The primary suite features double closets and a spa like bathroom with an oversized shower, soaking tub, and double vanities. Updates include BRAND NEW electric, plumbing, HVAC (2021), roof, impact windows, luxury vinyl plank flooring throughout, drywall, irrigation, landscaping, brick paver driveway, and so much more! Dont miss out on this fantastic opportunity to own a home that harmonizes style, versatility, and an unbeatable location.
Property Location and Similar Properties
All
Similar
Features
Appliances
- Dishwasher
- Disposal
- Electric Water Heater
- Microwave
- Range
Home Owners Association Fee
- 0.00
Carport Spaces
- 0.00
Close Date
- 0000-00-00
Cooling
- Central Air
Country
- US
Covered Spaces
- 0.00
Exterior Features
- Irrigation System
- Other
Flooring
- Tile
- Vinyl
Garage Spaces
- 0.00
Heating
- Other
High School
- Plant City-HB
Interior Features
- Other
Legal Description
- OAKFORD S 60 FT OF N 337.5 FT OF E 125 FT OF LOT 1 BLOCK 30
Levels
- One
Living Area
- 1896.00
Middle School
- Wilson-HB
Area Major
- 33609 - Tampa / Palma Ceia
Net Operating Income
- 0.00
Occupant Type
- Vacant
Parcel Number
- A-22-29-18-3OA-000030-00001.E
Property Type
- Residential
Roof
- Shingle
School Elementary
- Mitchell-HB
Sewer
- Public Sewer
Tax Year
- 2023
Township
- 29
Utilities
- Public
Views
- 17
Virtual Tour Url
- https://www.propertypanorama.com/instaview/stellar/TB8318866
Water Source
- Public
Year Built
- 1960
Zoning Code
- RS-50
Listing Data ©2025 Greater Fort Lauderdale REALTORS®
Listings provided courtesy of The Hernando County Association of Realtors MLS.
Listing Data ©2025 REALTOR® Association of Citrus County
Listing Data ©2025 Royal Palm Coast Realtor® Association
The information provided by this website is for the personal, non-commercial use of consumers and may not be used for any purpose other than to identify prospective properties consumers may be interested in purchasing.Display of MLS data is usually deemed reliable but is NOT guaranteed accurate.
Datafeed Last updated on January 9, 2025 @ 12:00 am
©2006-2025 brokerIDXsites.com - https://brokerIDXsites.com

