
- Lori Ann Bugliaro P.A., REALTOR ®
- Tropic Shores Realty
- Helping My Clients Make the Right Move!
- Mobile: 352.585.0041
- Fax: 888.519.7102
- 352.585.0041
- loribugliaro.realtor@gmail.com
Contact Lori Ann Bugliaro P.A.
Schedule A Showing
Request more information
- Home
- Property Search
- Search results
- 2125 1st Avenue N, SAINT PETERSBURG, FL 33701
Property Photos
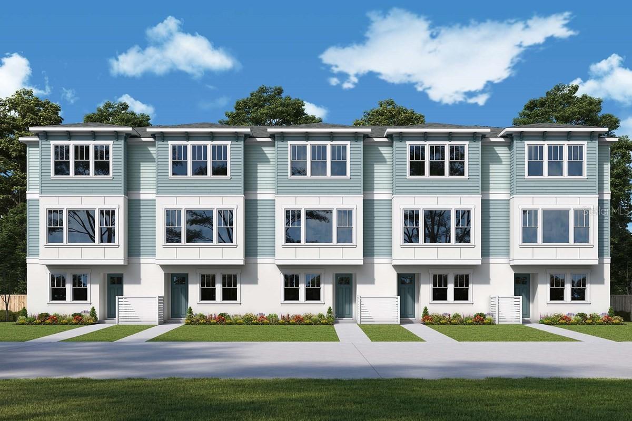

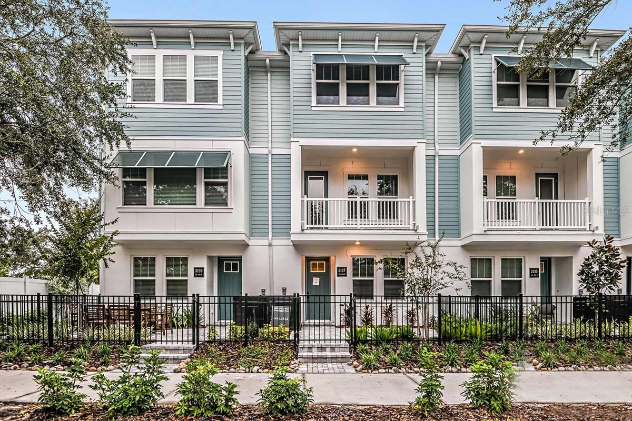
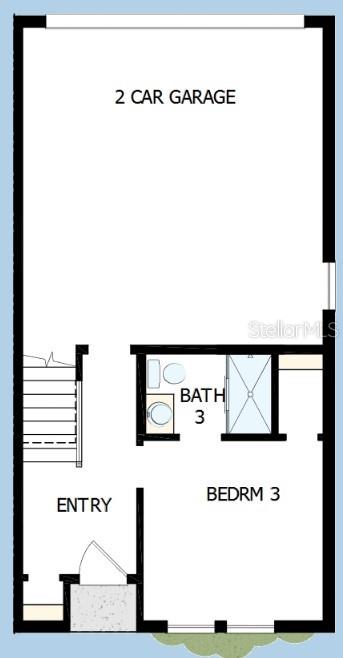
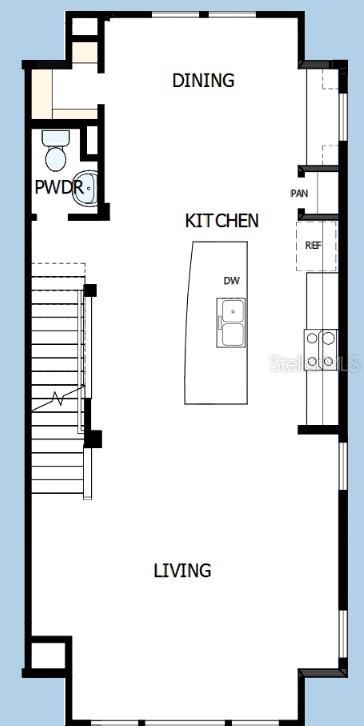
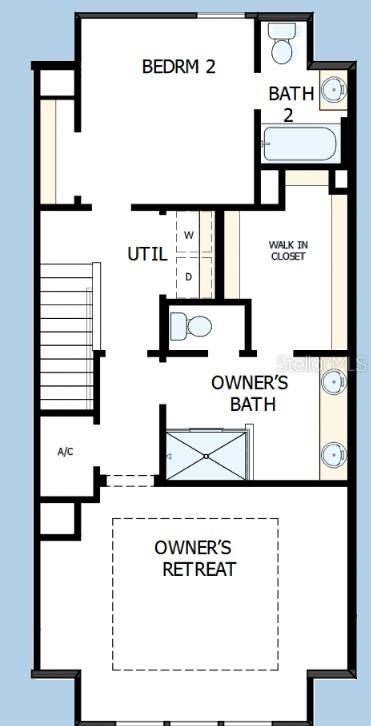
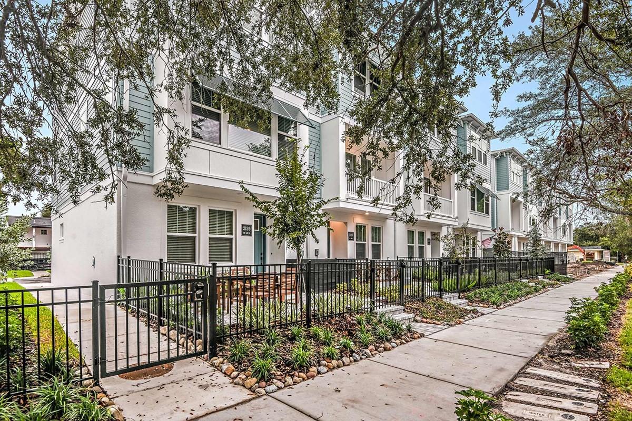
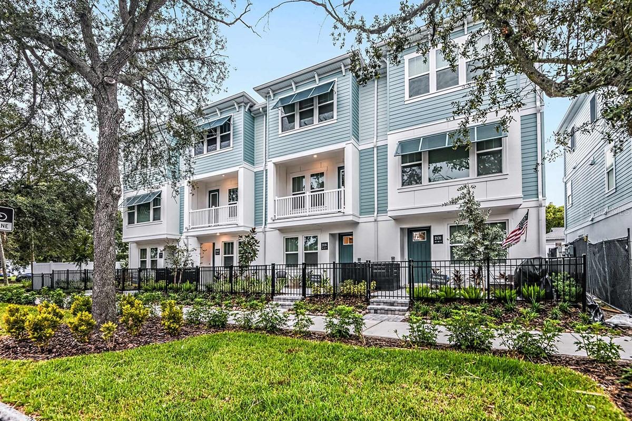
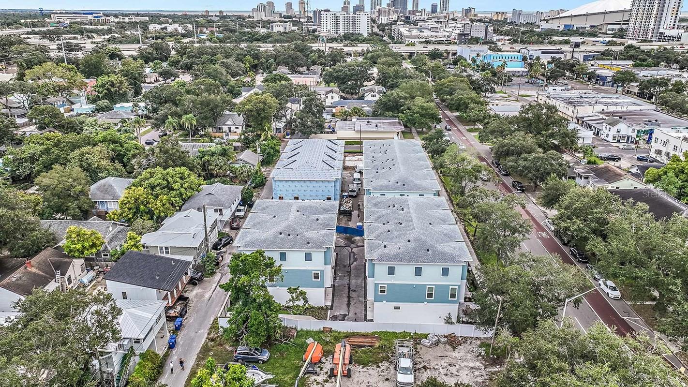
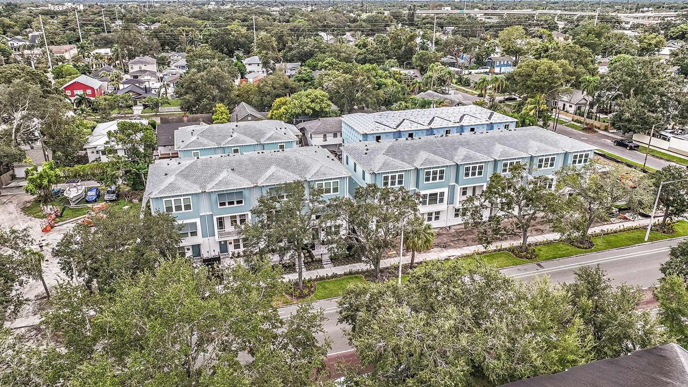
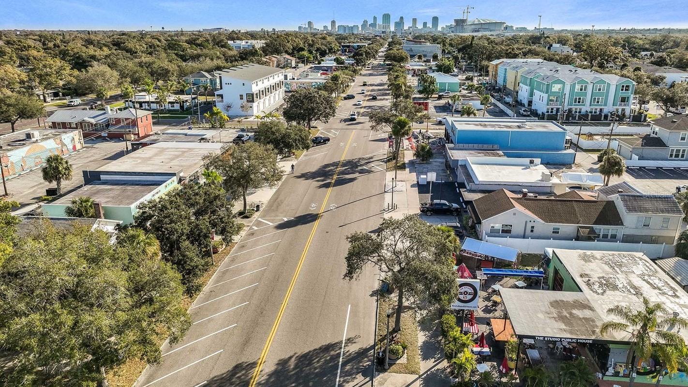
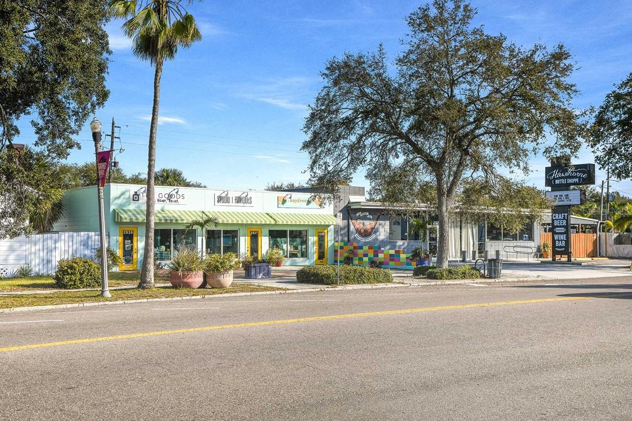
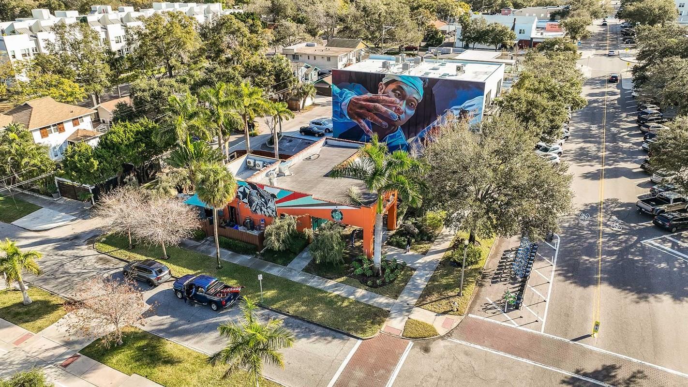
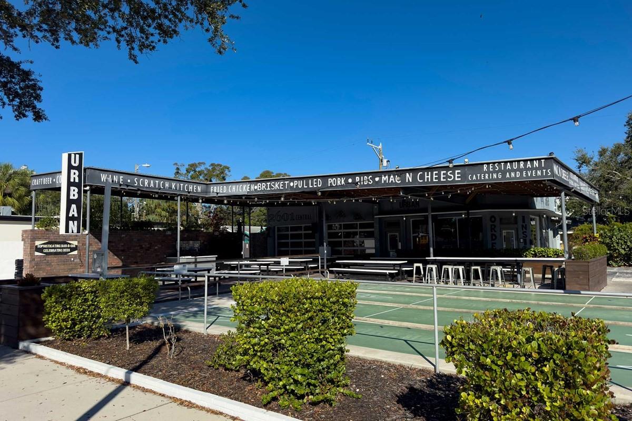
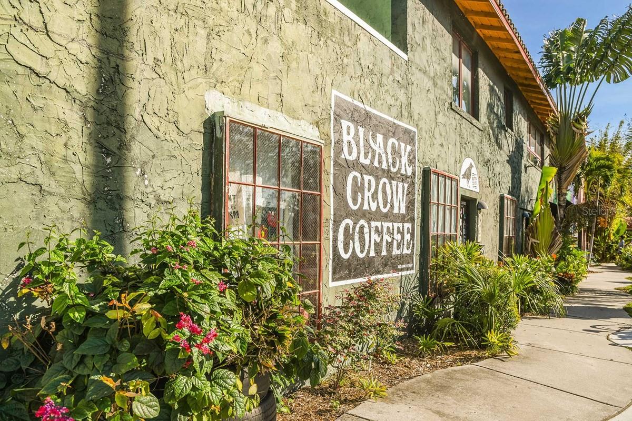
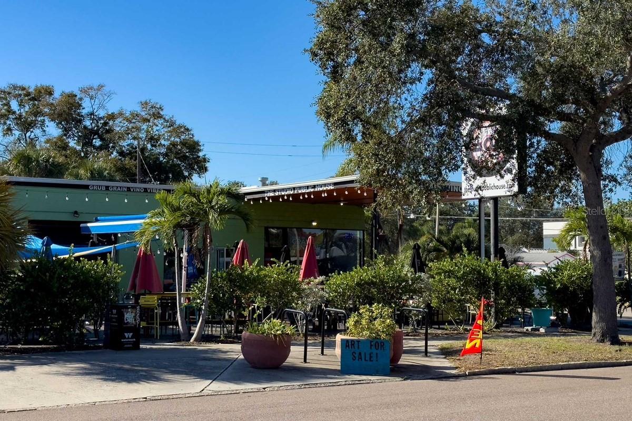
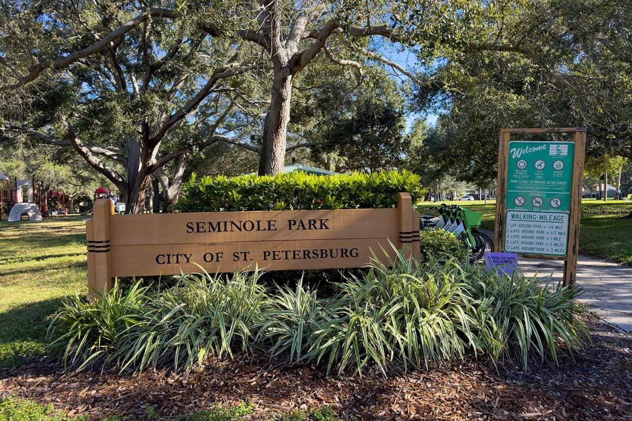
- MLS#: TB8319002 ( Residential )
- Street Address: 2125 1st Avenue N
- Viewed: 28
- Price: $759,990
- Price sqft: $321
- Waterfront: No
- Year Built: 2024
- Bldg sqft: 2371
- Bedrooms: 3
- Total Baths: 4
- Full Baths: 3
- 1/2 Baths: 1
- Garage / Parking Spaces: 2
- Days On Market: 51
- Additional Information
- Geolocation: 27.7723 / -82.6624
- County: PINELLAS
- City: SAINT PETERSBURG
- Zipcode: 33701
- Subdivision: Towns At Kenwood
- Elementary School: Mount Vernon Elementary PN
- Middle School: John Hopkins Middle PN
- High School: St. Petersburg High PN
- Provided by: WEEKLEY HOMES REALTY COMPANY
- Contact: Robert St. Pierre
- 866-493-3553

- DMCA Notice
-
DescriptionUnder Construction. Experience the ultimate lifestyle in the spacious and sophisticated Carsten II floor plan by David Weekley Homes, located in the vibrant Towns at Kenwood community in St.Petersburg. This remarkable home offers the privacy of an alley facing unit and boasts convenient walkability to the entertainment options along Central Ave, including a variety of restaurants, bars, and cozy coffee shops. Inside, both guest suites feature private bathrooms, creating comfortable retreats that cater to individual personalities. The open main level living and dining areas are filled with natural light, offering abundant space for relaxation, entertaining, and decor options that reflect your style. A chefs specialty kitchen awaits your culinary adventures, complete with a step in pantry and a stylish presentation bar. Unwind in the serene Owners Retreat, featuring a modern en suite bath and a spacious walk in closet. This energy efficient home, enhanced with EnergySaver innovations, allows you to enjoy sustainable living without sacrificing comfort or style. Discover a new level of refined living with this beautiful home in Towns at Kenwood!
Property Location and Similar Properties
All
Similar
Features
Appliances
- Dishwasher
- Exhaust Fan
- Microwave
- Range Hood
- Tankless Water Heater
Association Amenities
- Maintenance
- Vehicle Restrictions
Home Owners Association Fee
- 300.00
Home Owners Association Fee Includes
- Escrow Reserves Fund
- Insurance
- Maintenance Structure
- Maintenance Grounds
- Management
- Private Road
Association Name
- J.C. Lazaro
Association Phone
- 813-854-2414
Builder Model
- The Carsten II
Builder Name
- David Weekley Homes
Carport Spaces
- 0.00
Close Date
- 0000-00-00
Cooling
- Central Air
Country
- US
Covered Spaces
- 0.00
Exterior Features
- Irrigation System
- Lighting
- Rain Gutters
- Sidewalk
- Sprinkler Metered
Flooring
- Carpet
- Hardwood
- Tile
Furnished
- Unfurnished
Garage Spaces
- 2.00
Heating
- Central
- Natural Gas
High School
- St. Petersburg High-PN
Interior Features
- High Ceilings
- In Wall Pest System
- Open Floorplan
- Pest Guard System
- Solid Surface Counters
- Tray Ceiling(s)
Legal Description
- TOWNS AT KENWOOD LOT 4
Levels
- Three Or More
Living Area
- 1952.00
Middle School
- John Hopkins Middle-PN
Area Major
- 33701 - St Pete
Net Operating Income
- 0.00
New Construction Yes / No
- Yes
Occupant Type
- Vacant
Parcel Number
- 24-31-16-91258-000-0040
Parking Features
- Garage Door Opener
Pets Allowed
- Yes
Property Condition
- Under Construction
Property Type
- Residential
Roof
- Shingle
School Elementary
- Mount Vernon Elementary-PN
Sewer
- Public Sewer
Style
- Contemporary
- Craftsman
- Other
Tax Year
- 2024
Township
- 31
Utilities
- BB/HS Internet Available
- Cable Available
- Electricity Available
- Electricity Connected
- Natural Gas Connected
- Underground Utilities
- Water Available
- Water Connected
Views
- 28
Water Source
- Public
Year Built
- 2024
Listing Data ©2024 Greater Fort Lauderdale REALTORS®
Listings provided courtesy of The Hernando County Association of Realtors MLS.
Listing Data ©2024 REALTOR® Association of Citrus County
Listing Data ©2024 Royal Palm Coast Realtor® Association
The information provided by this website is for the personal, non-commercial use of consumers and may not be used for any purpose other than to identify prospective properties consumers may be interested in purchasing.Display of MLS data is usually deemed reliable but is NOT guaranteed accurate.
Datafeed Last updated on December 29, 2024 @ 12:00 am
©2006-2024 brokerIDXsites.com - https://brokerIDXsites.com

