
- Lori Ann Bugliaro P.A., REALTOR ®
- Tropic Shores Realty
- Helping My Clients Make the Right Move!
- Mobile: 352.585.0041
- Fax: 888.519.7102
- 352.585.0041
- loribugliaro.realtor@gmail.com
Contact Lori Ann Bugliaro P.A.
Schedule A Showing
Request more information
- Home
- Property Search
- Search results
- 5307 Wishing Arch Drive, APOLLO BEACH, FL 33572
Property Photos
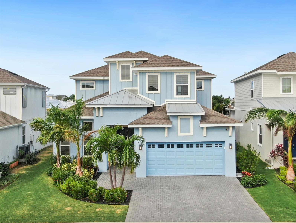

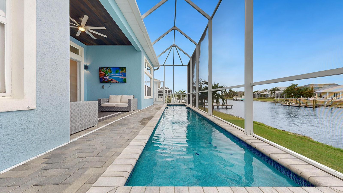
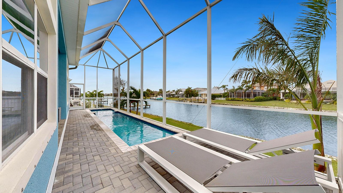
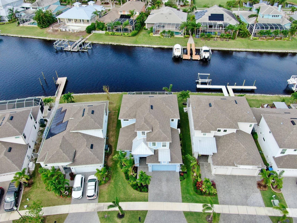
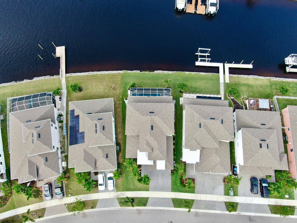
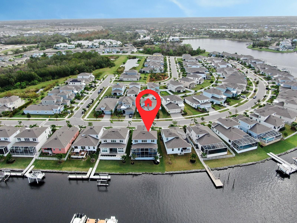
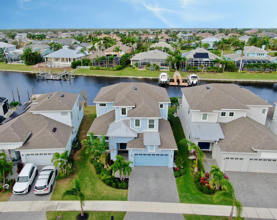
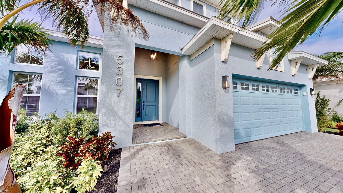
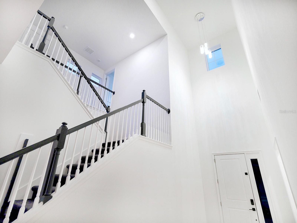
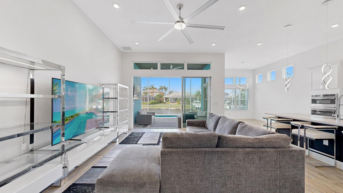
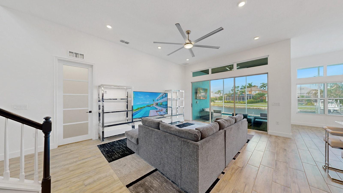
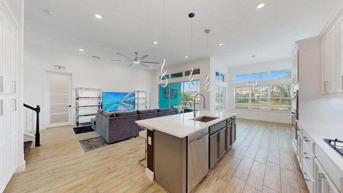
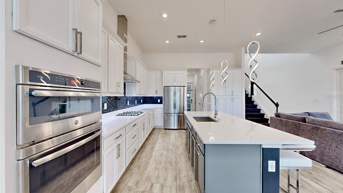
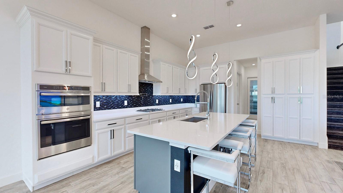
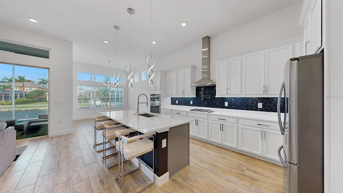
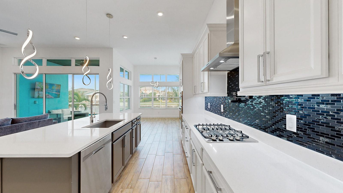
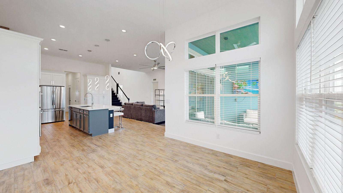
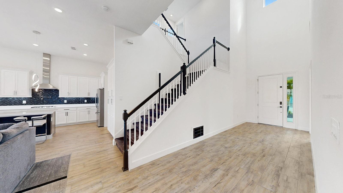
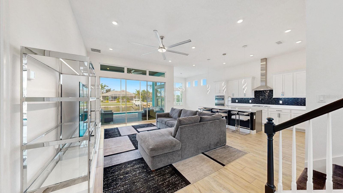
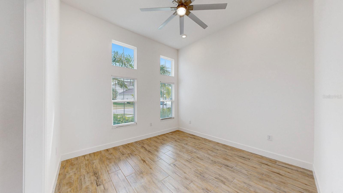
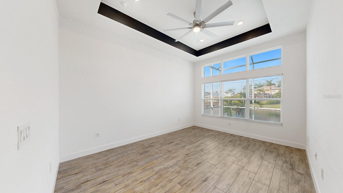
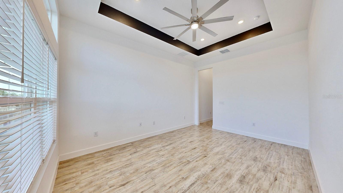
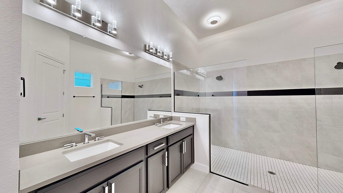
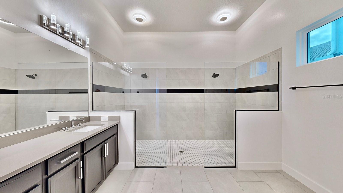
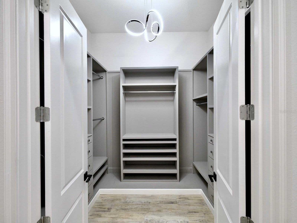
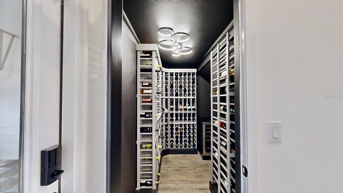
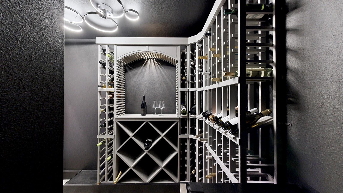
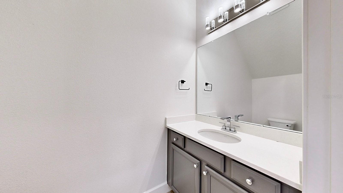
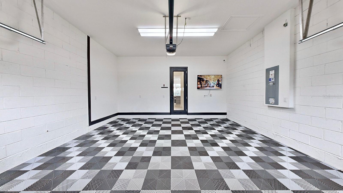
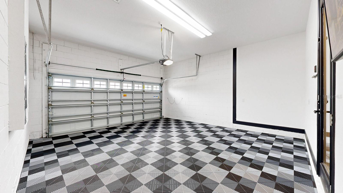
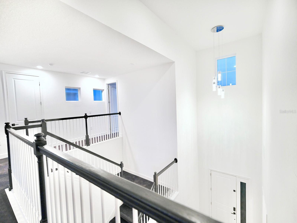
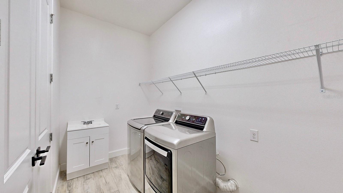
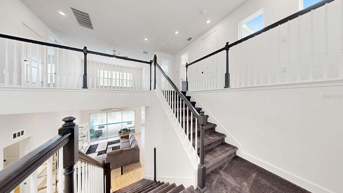
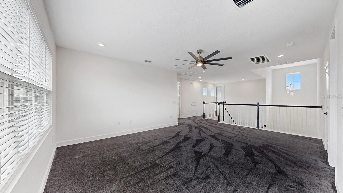
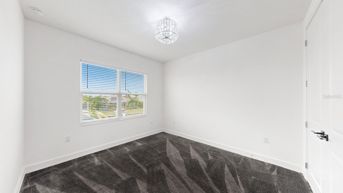
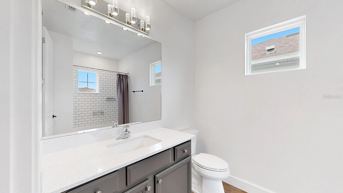
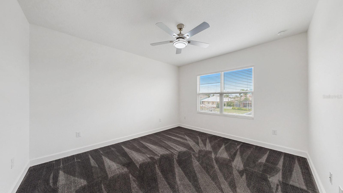
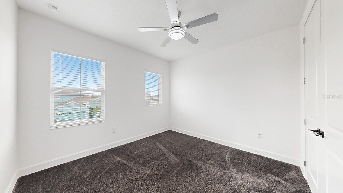
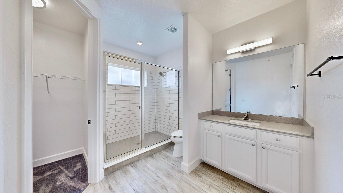
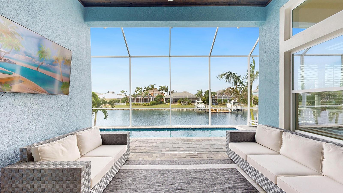
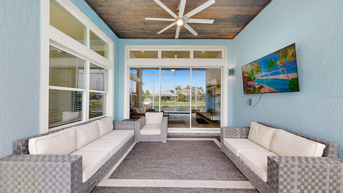
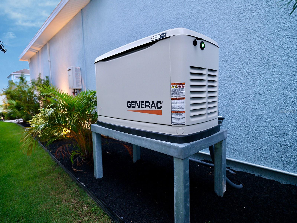
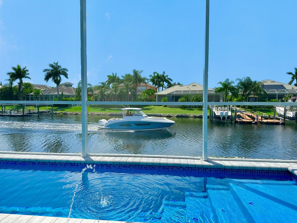
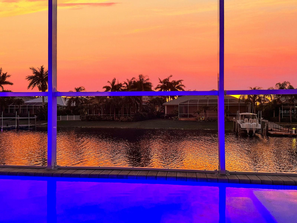
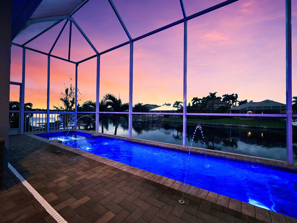
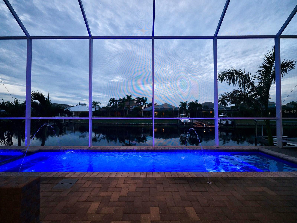
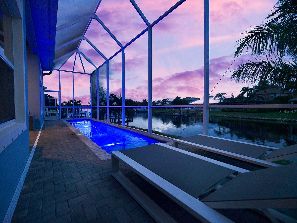
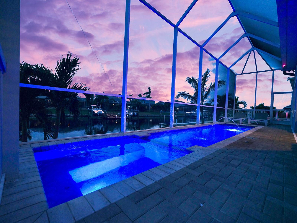
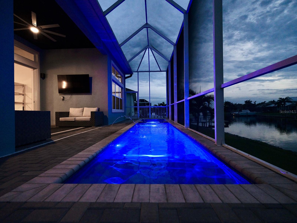
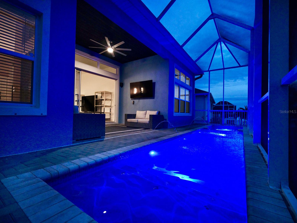
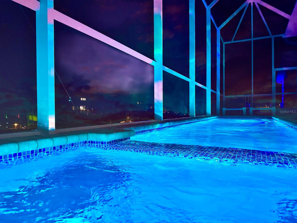
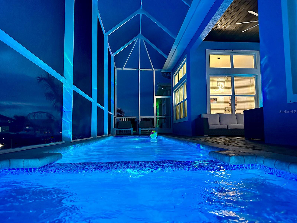
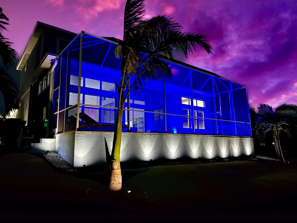
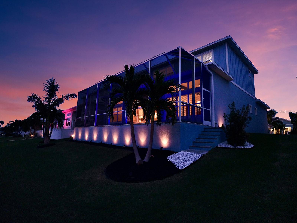
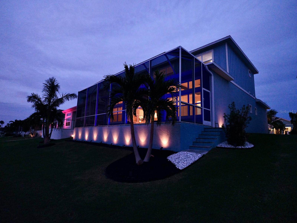
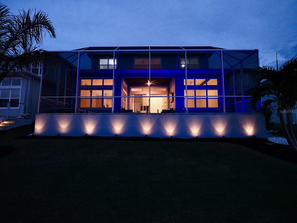
- MLS#: TB8319229 ( Residential )
- Street Address: 5307 Wishing Arch Drive
- Viewed: 18
- Price: $1,224,000
- Price sqft: $332
- Waterfront: Yes
- Wateraccess: Yes
- Waterfront Type: Lagoon
- Year Built: 2021
- Bldg sqft: 3685
- Bedrooms: 4
- Total Baths: 4
- Full Baths: 3
- 1/2 Baths: 1
- Garage / Parking Spaces: 2
- Days On Market: 63
- Additional Information
- Geolocation: 27.7494 / -82.4229
- County: HILLSBOROUGH
- City: APOLLO BEACH
- Zipcode: 33572
- Subdivision: Mirabay Prcl 8
- Elementary School: Apollo Beach
- Middle School: Eisenhower HB
- High School: Lennard HB
- Provided by: CENTURY 21 BEGGINS ENTERPRISES
- Contact: Kim Hodgskin
- 813-645-8481

- DMCA Notice
-
DescriptionModern Waterfront Dockable Pool Home The Ultimate in Luxury and Resilience Stunnning 4 bedroom, 3.5 bathroom waterfront home, with 3052 square feet of luxurious living space, offers the perfect blend of modern design and coastal vibe! The residence is built to withstand the toughest conditions. Direct access to the water and Tampa Bay for boating, fishing, and breathtaking views, with the potential for your own private dock. Dock easement is purchased and ready for the new owner to build their DOCK. Hurricane Resistant Construction offers peace of mind. The pool is surrounded by a screen Built to endure 135 mph winds that is hurricane rated. This home stands high and dry through any storm. Generac generator powers the entire residence, ensuring total comfort. Salt water pool and spa Features LED lighting, fountains, and custom features for ultimate relaxation in your backyard oasis. Elegant quartz countertops, a stylish glass backsplash, pot filler, and top tier high end appliances make this kitchen a chef?s dream.The spacious master bedroom offers stunning water views, a custom master closet, and a luxurious master bathroom. A impressive wine cellar that holds up to 250 bottles, perfect for wine enthusiasts and entertaining. Upgraded Finishes include Brand new carpeting upstairs, along with new door handles, plumbing fixtures, custom light fixtures and fans throughout and so much more! Crisp and NEW! Bonus room, den, and second master suite with its own full bath and walk in closet is ideal for guests or multi generational living.The Garage is one of a kind with a Swiss Trax tile floor, glass door, and an upgraded, quiet soft close Precision Garage door?a true standout in any home.Outdoor Living at Its Best includes Wood tongue and groove ceilings, outdoor lighting, an oversized brick paver driveway, and lush, tropical landscaping that transforms the exterior into a true sanctuary. Enjoy the privacy and security of living in one of the most desirable neighborhoods in the area, known for its exclusivity and waterfront appeal. This home is the epitome of luxury living: Modern, Sleek, and Functional. Whether you're entertaining guests in your custom wine cellar, relaxing by the pool, or taking in the water views, this property provides everything you need to live your best life. Schedule your private tour today and see firsthand how this waterfront oasis can be yours!
Property Location and Similar Properties
All
Similar
Features
Waterfront Description
- Lagoon
Appliances
- Bar Fridge
- Built-In Oven
- Cooktop
- Dishwasher
- Disposal
- Dryer
- Gas Water Heater
- Microwave
- Refrigerator
- Tankless Water Heater
- Washer
- Wine Refrigerator
Association Amenities
- Basketball Court
- Cable TV
- Clubhouse
- Elevator(s)
- Fence Restrictions
- Fitness Center
- Gated
- Handicap Modified
- Lobby Key Required
- Park
- Pickleball Court(s)
- Playground
- Recreation Facilities
- Sauna
- Security
- Tennis Court(s)
- Vehicle Restrictions
- Wheelchair Access
Home Owners Association Fee
- 157.00
Home Owners Association Fee Includes
- Cable TV
- Common Area Taxes
- Pool
- Electricity
- Internet
- Maintenance Structure
- Maintenance Grounds
- Maintenance
- Management
- Recreational Facilities
- Security
- Sewer
- Trash
- Water
Association Name
- Allan Heinze
Association Phone
- 813-533-2950
Builder Name
- Park Square
Carport Spaces
- 0.00
Close Date
- 0000-00-00
Cooling
- Central Air
Country
- US
Covered Spaces
- 0.00
Exterior Features
- Irrigation System
- Lighting
- Private Mailbox
- Sidewalk
- Sliding Doors
Flooring
- Carpet
- Ceramic Tile
Furnished
- Negotiable
Garage Spaces
- 2.00
Heating
- Central
- Heat Pump
- Natural Gas
High School
- Lennard-HB
Interior Features
- Ceiling Fans(s)
- Crown Molding
- Eat-in Kitchen
- Kitchen/Family Room Combo
- Open Floorplan
- Smart Home
- Solid Surface Counters
- Solid Wood Cabinets
- Split Bedroom
- Stone Counters
- Thermostat
- Tray Ceiling(s)
- Vaulted Ceiling(s)
- Walk-In Closet(s)
- Window Treatments
Legal Description
- MIRABAY PARCEL 8 LOT 20
Levels
- Two
Living Area
- 3052.00
Lot Features
- Flood Insurance Required
- FloodZone
- Landscaped
- Sidewalk
- Paved
Middle School
- Eisenhower-HB
Area Major
- 33572 - Apollo Beach / Ruskin
Net Operating Income
- 0.00
Occupant Type
- Owner
Parcel Number
- U-29-31-19-C0L-000000-00020.0
Parking Features
- Driveway
- Garage Door Opener
Pets Allowed
- Yes
Pool Features
- Fiber Optic Lighting
- Gunite
- In Ground
- Lighting
- Salt Water
- Screen Enclosure
- Self Cleaning
Possession
- Close of Escrow
Property Condition
- Completed
Property Type
- Residential
Roof
- Shingle
School Elementary
- Apollo Beach-HB
Sewer
- Public Sewer
Style
- Coastal
- Key West
Tax Year
- 2023
Township
- 31
Utilities
- BB/HS Internet Available
- Cable Connected
- Electricity Connected
- Fire Hydrant
- Natural Gas Connected
- Sewer Connected
- Street Lights
- Underground Utilities
- Water Connected
View
- Water
Views
- 18
Virtual Tour Url
- https://youtu.be/qDD2tQPM85Y
Water Source
- Public
Year Built
- 2021
Zoning Code
- PD
Listing Data ©2025 Greater Fort Lauderdale REALTORS®
Listings provided courtesy of The Hernando County Association of Realtors MLS.
Listing Data ©2025 REALTOR® Association of Citrus County
Listing Data ©2025 Royal Palm Coast Realtor® Association
The information provided by this website is for the personal, non-commercial use of consumers and may not be used for any purpose other than to identify prospective properties consumers may be interested in purchasing.Display of MLS data is usually deemed reliable but is NOT guaranteed accurate.
Datafeed Last updated on January 11, 2025 @ 12:00 am
©2006-2025 brokerIDXsites.com - https://brokerIDXsites.com

