
- Lori Ann Bugliaro P.A., REALTOR ®
- Tropic Shores Realty
- Helping My Clients Make the Right Move!
- Mobile: 352.585.0041
- Fax: 888.519.7102
- 352.585.0041
- loribugliaro.realtor@gmail.com
Contact Lori Ann Bugliaro P.A.
Schedule A Showing
Request more information
- Home
- Property Search
- Search results
- 1815 Via Chianti Street, PLANT CITY, FL 33566
Property Photos
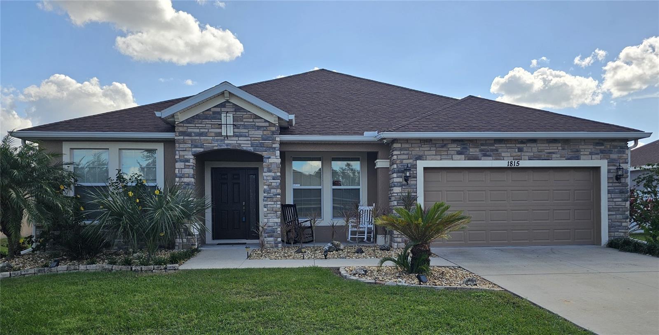

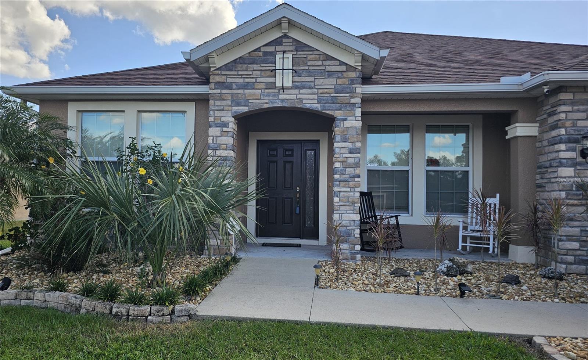
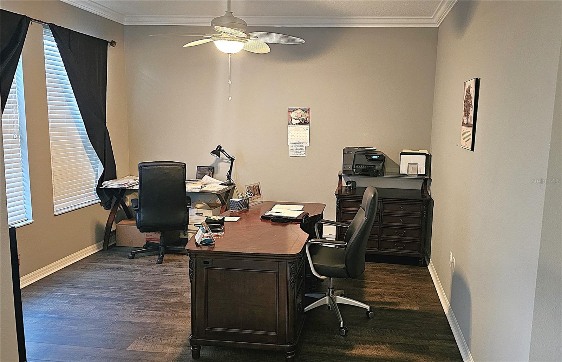
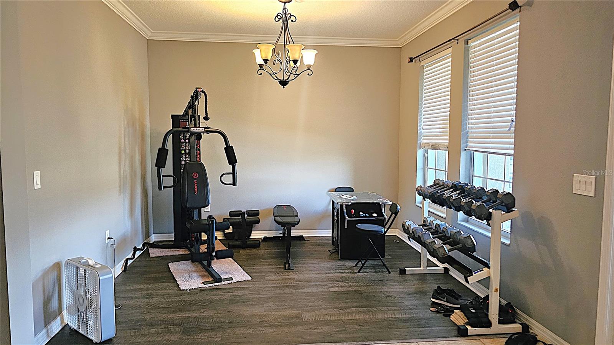
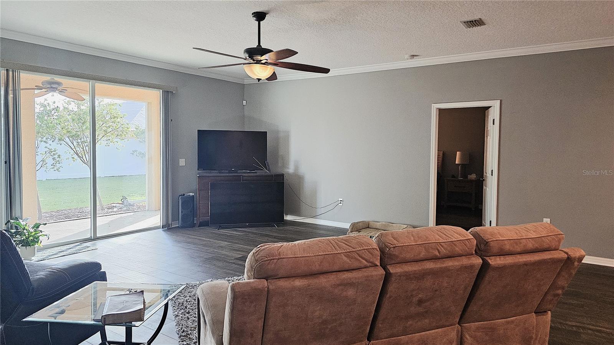
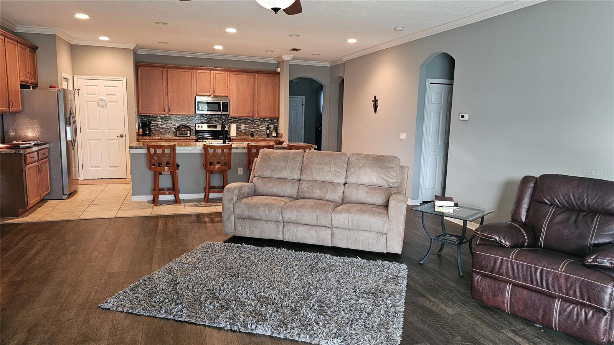
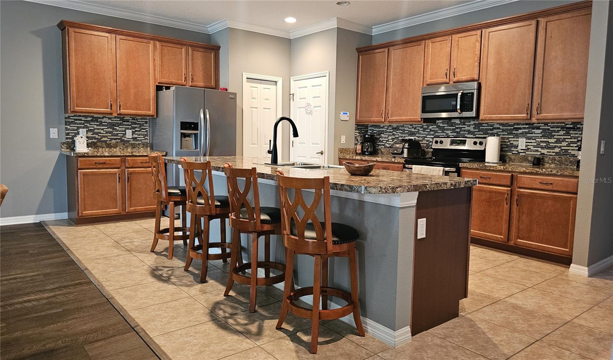
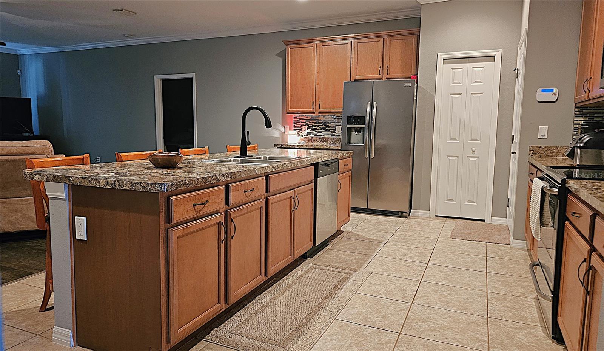
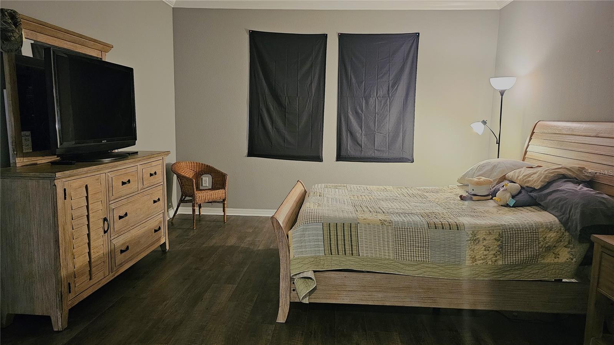
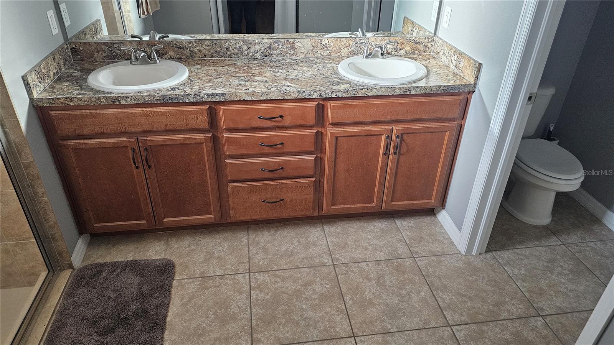
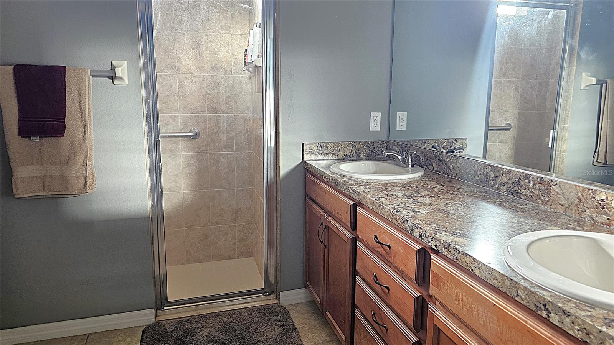
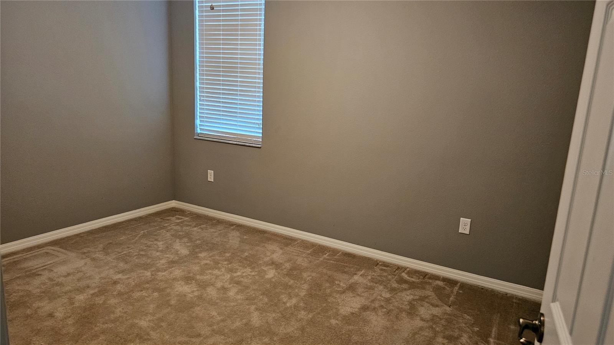
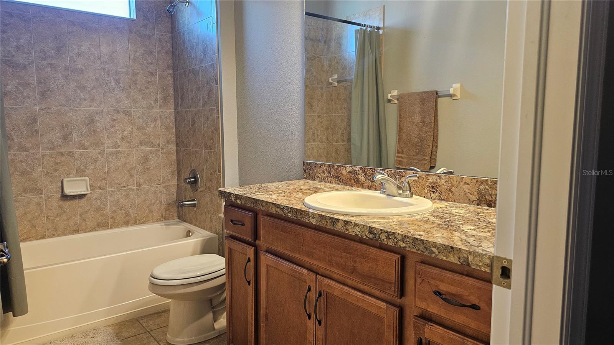
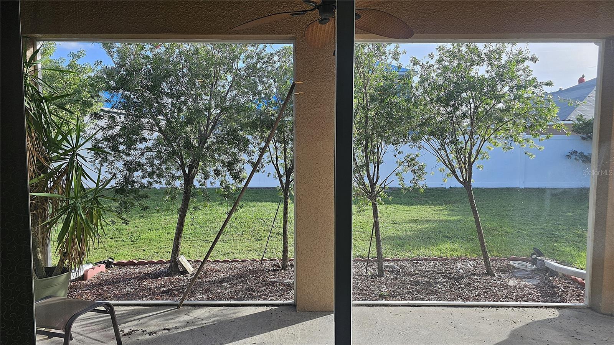
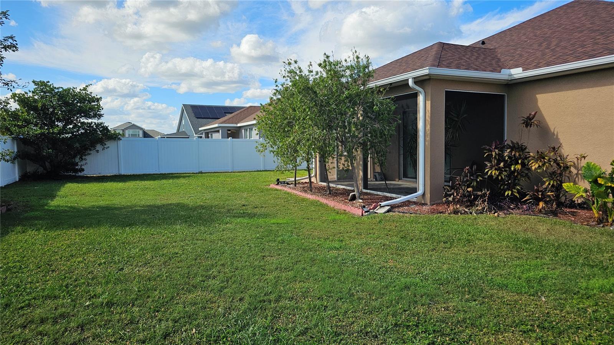
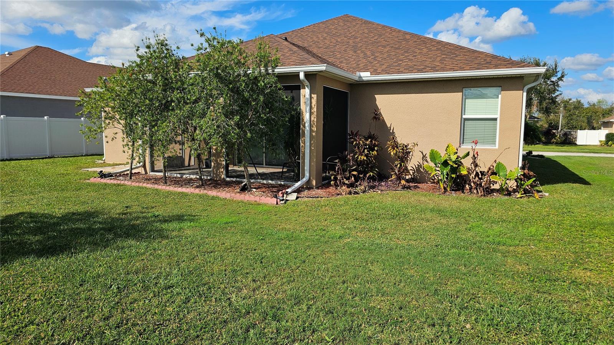
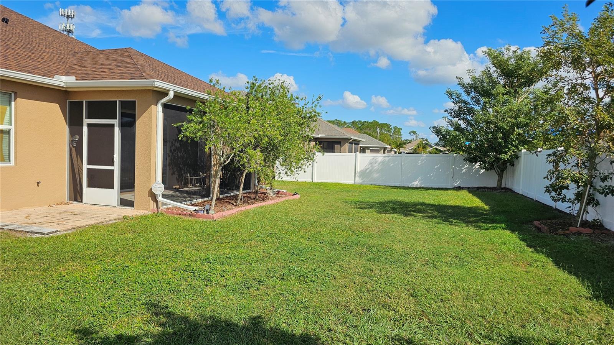
- MLS#: TB8319548 ( Residential )
- Street Address: 1815 Via Chianti Street
- Viewed: 3
- Price: $419,900
- Price sqft: $146
- Waterfront: No
- Year Built: 2015
- Bldg sqft: 2868
- Bedrooms: 3
- Total Baths: 2
- Full Baths: 2
- Garage / Parking Spaces: 2
- Days On Market: 47
- Additional Information
- Geolocation: 27.9803 / -82.1403
- County: HILLSBOROUGH
- City: PLANT CITY
- Zipcode: 33566
- Subdivision: Walden Pointe
- Elementary School: Trapnell HB
- Middle School: Turkey Creek HB
- High School: Durant HB
- Provided by: COLDWELL BANKER REALTY
- Contact: SUSAN Marques
- 813-685-7755

- DMCA Notice
-
DescriptionDont miss your opportunity to own this well maintained 3 bedroom 2 bath Sunrise Home, located in the desirable Walden Point Community. The family/den and separate dining room greet you when you enter the home. The kitchen has 42 cabinets with crown molding, pull out drawers, stainless steel microwave, range, dishwasher and a large breakfast island overlooks the spacious great room and screened in lania. The primary suite has dual walk in closets, walk in shower and dual vanity. Additional features include vinyl flooring and crown molding in the living areas and primary bedroom, gas hot water heater, and gutters. The exterior was painted and stone trim added in 2021. The A/C was replaced in 2022. New roof 2024. Low HOA and NO CDD
Property Location and Similar Properties
All
Similar
Features
Appliances
- Dishwasher
- Disposal
- Gas Water Heater
- Microwave
- Range
- Refrigerator
Home Owners Association Fee
- 500.00
Association Name
- West Coast Management
Association Phone
- 813-908-0766
Carport Spaces
- 0.00
Close Date
- 0000-00-00
Cooling
- Central Air
Country
- US
Covered Spaces
- 0.00
Exterior Features
- Irrigation System
- Lighting
- Rain Gutters
- Sidewalk
- Sliding Doors
Flooring
- Carpet
- Ceramic Tile
- Vinyl
Garage Spaces
- 2.00
Heating
- Central
- Electric
High School
- Durant-HB
Interior Features
- Ceiling Fans(s)
- Crown Molding
- Primary Bedroom Main Floor
- Split Bedroom
- Walk-In Closet(s)
Legal Description
- WALDEN POINTE LOT 3 BLOCK 6
Levels
- One
Living Area
- 2183.00
Middle School
- Turkey Creek-HB
Area Major
- 33566 - Plant City
Net Operating Income
- 0.00
Occupant Type
- Owner
Parcel Number
- P-07-29-22-9A8-000006-00003.0
Pets Allowed
- Yes
Property Type
- Residential
Roof
- Shingle
School Elementary
- Trapnell-HB
Sewer
- Public Sewer
Tax Year
- 2023
Township
- 29
Utilities
- BB/HS Internet Available
- Cable Connected
- Electricity Connected
- Natural Gas Connected
- Water Connected
Virtual Tour Url
- https://www.propertypanorama.com/instaview/stellar/TB8319548
Water Source
- Public
Year Built
- 2015
Zoning Code
- R-1A
Listing Data ©2024 Greater Fort Lauderdale REALTORS®
Listings provided courtesy of The Hernando County Association of Realtors MLS.
Listing Data ©2024 REALTOR® Association of Citrus County
Listing Data ©2024 Royal Palm Coast Realtor® Association
The information provided by this website is for the personal, non-commercial use of consumers and may not be used for any purpose other than to identify prospective properties consumers may be interested in purchasing.Display of MLS data is usually deemed reliable but is NOT guaranteed accurate.
Datafeed Last updated on December 28, 2024 @ 12:00 am
©2006-2024 brokerIDXsites.com - https://brokerIDXsites.com

