
- Lori Ann Bugliaro P.A., REALTOR ®
- Tropic Shores Realty
- Helping My Clients Make the Right Move!
- Mobile: 352.585.0041
- Fax: 888.519.7102
- 352.585.0041
- loribugliaro.realtor@gmail.com
Contact Lori Ann Bugliaro P.A.
Schedule A Showing
Request more information
- Home
- Property Search
- Search results
- 3513 Brook Crossing Drive, BRANDON, FL 33511
Property Photos
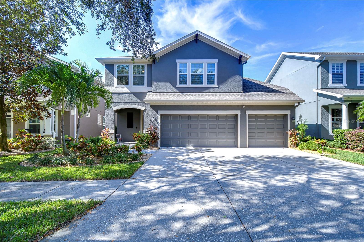

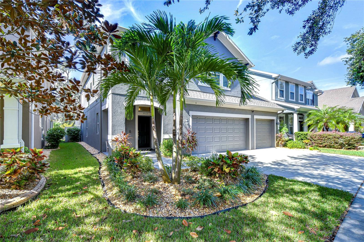
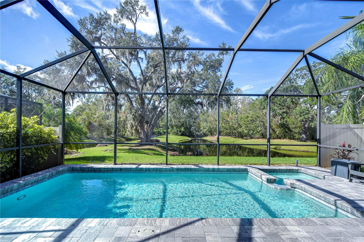
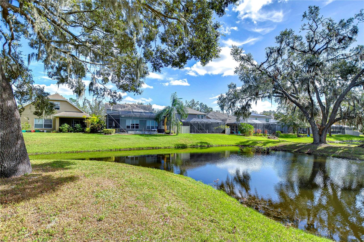
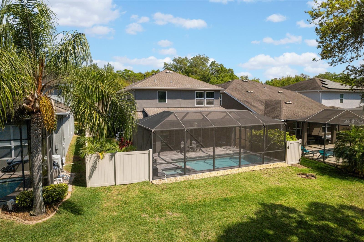
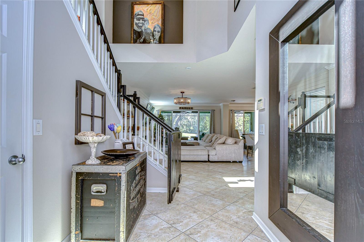
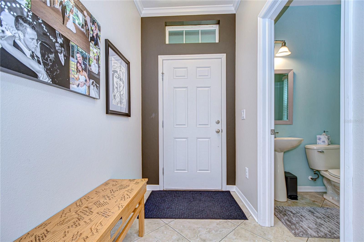
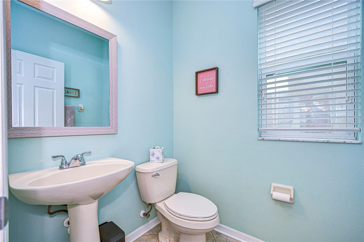
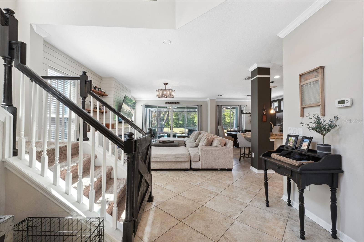
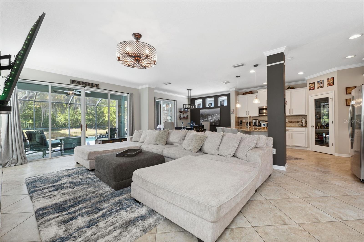
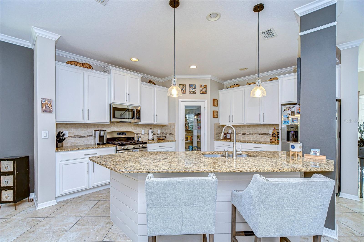
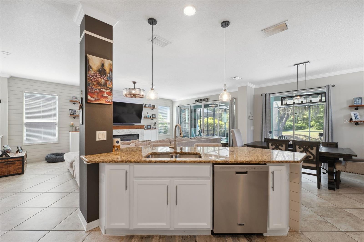
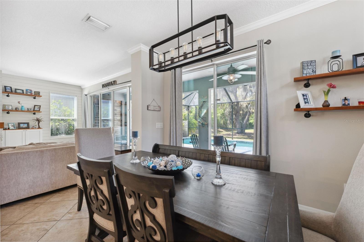
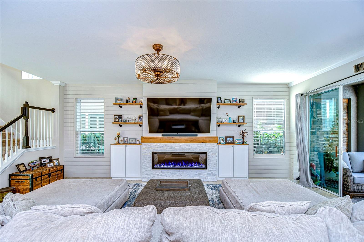
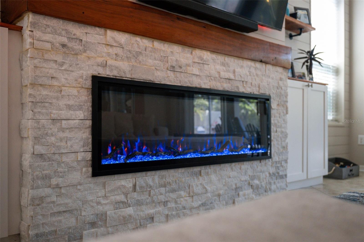
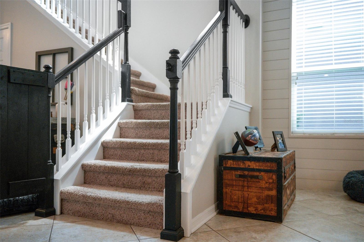
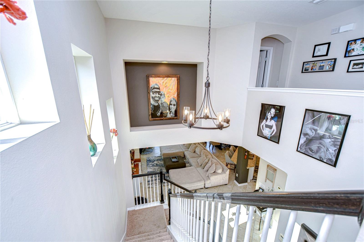
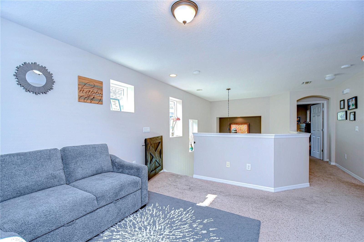
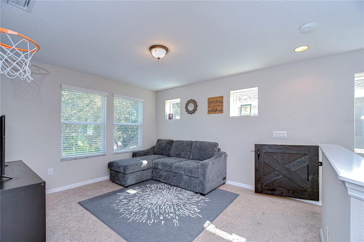
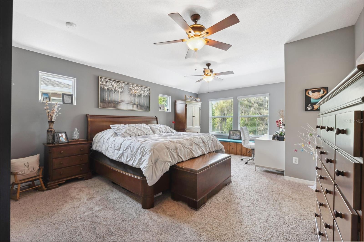
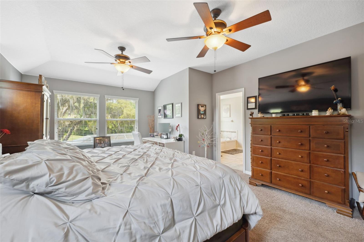
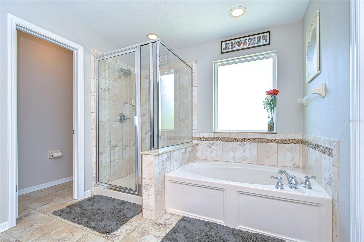
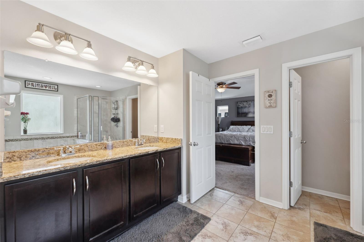
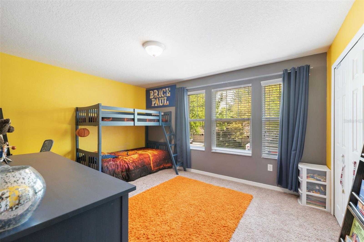
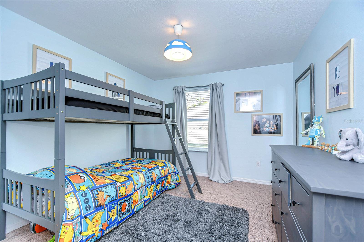
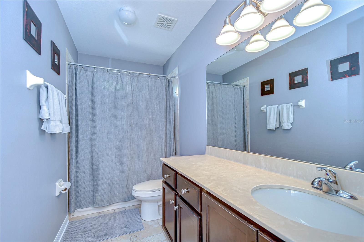
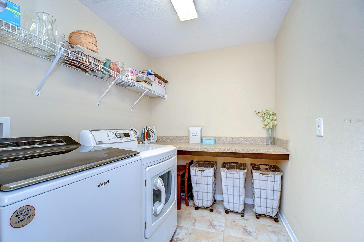
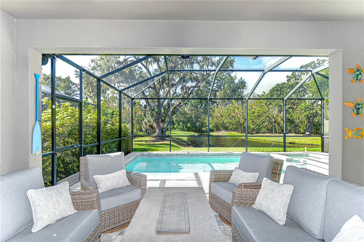
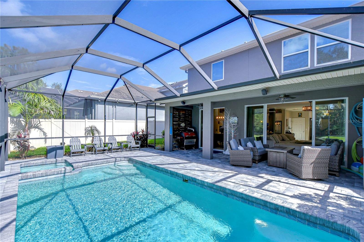
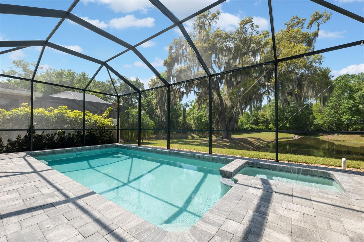
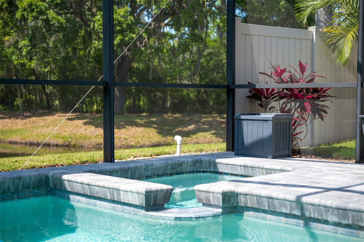
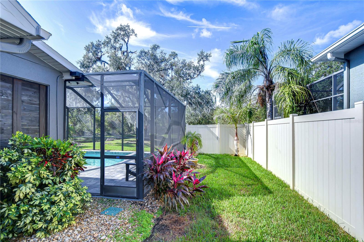
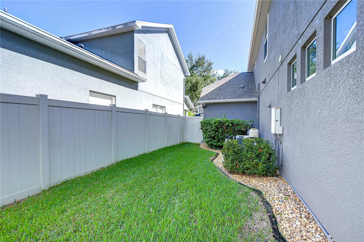
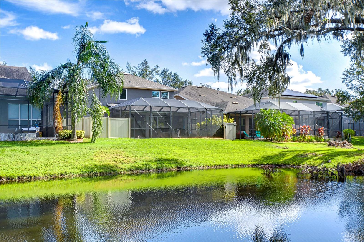
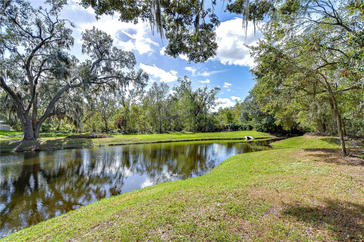
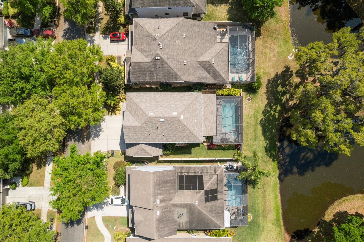
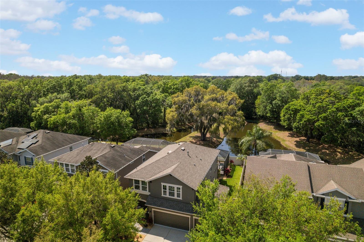
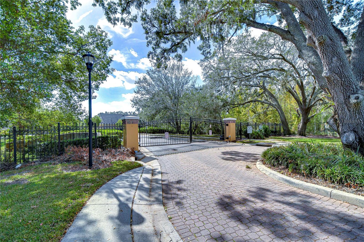
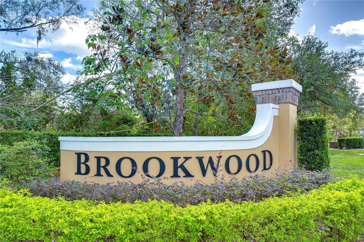
- MLS#: TB8320124 ( Residential )
- Street Address: 3513 Brook Crossing Drive
- Viewed: 18
- Price: $575,000
- Price sqft: $178
- Waterfront: Yes
- Wateraccess: Yes
- Waterfront Type: Pond
- Year Built: 2012
- Bldg sqft: 3238
- Bedrooms: 3
- Total Baths: 3
- Full Baths: 2
- 1/2 Baths: 1
- Garage / Parking Spaces: 3
- Days On Market: 42
- Additional Information
- Geolocation: 27.8917 / -82.2823
- County: HILLSBOROUGH
- City: BRANDON
- Zipcode: 33511
- Subdivision: Brookwood
- Elementary School: Brooker HB
- Middle School: Burns HB
- High School: Bloomingdale HB
- Provided by: SIGNATURE REALTY ASSOCIATES
- Contact: Brenda Wade
- 813-689-3115

- DMCA Notice
-
DescriptionWelcome to Brookwood, a charming, private, 31 home gated community that epitomizes peaceful living with a strong sense of privacy and security. This former Kinglet model home is a true gem, meticulously remodeled and upgraded in 2019, with a new pool and spa heater in 2020, fresh paint inside and out in 2021, and the pool cage rescreened in 2023. As you step into this 3 bedroom, 2.5 bath residence, a grand two story entry, and an open floor plan set the stage for the inviting, refined ambiance found throughout. Your eyes are immediately drawn to the oasis that awaits the outback. Step through the French sliding doors onto the screened lanai, and youll find yourself in a backyard sanctuary like no other. Here, the sparkling pool and spa become the perfect spot to unwind as you take in breathtaking views of lush conservation and a peaceful nature pond. With no backyard neighbors, youll experience a true escape, surrounded by nature and quietideal for watching serene sunsets and savoring the calming sounds of wildlife. This is outdoor living at its best. The heart of the home is the gourmet kitchen, a chefs dream with granite countertops, 42 cabinets, and stainless appliances including a five burner gas stove. A sunlit breakfast nook offers a cozy spot for your morning coffee, and the large island with a built in sink provides space for casual dining and gathering. Flowing seamlessly from the kitchen, the spacious great room features a custom shiplap wall, custom cabinetry, and a cozy fireplace, creating an atmosphere of warmth and togetherness. A half bath is located downstairs for added convenience. Upstairs, the primary suite awaits, complete with a sitting area, a walk in closet, and a private en suite bath that includes dual sinks, a separate shower, and a relaxing tub. Two additional spacious bedrooms share a full bath, and a large loft area offers versatile space as a game room, office, or second living area. For added convenience, the upstairs laundry room provides ample storage. This property also boasts a fully fenced yard and a three car garage, offering unmatched privacy, space, and a direct connection to nature. Situated just minutes from Publix, Target, Walmart, restaurants, and top rated schools, this home is the ideal retreat without sacrificing convenience. Experience this meticulously maintained home's perfect blend of elegance, tranquility, and natural beauty. Dont miss out on the chance to make this remarkable Brookwood oasis your ownschedule a showing today and see firsthand the extraordinary lifestyle this property offers! View the home virtually with this link: my.matterport.com/show/?m=VsggrCPWJDP&mls=1
Property Location and Similar Properties
All
Similar
Features
Waterfront Description
- Pond
Appliances
- Convection Oven
- Cooktop
- Dishwasher
- Disposal
- Gas Water Heater
- Microwave
- Range
Association Amenities
- Gated
Home Owners Association Fee
- 163.00
Home Owners Association Fee Includes
- Maintenance Grounds
- Private Road
Association Name
- Brookwood HOA
Association Phone
- 813-381-5435
Carport Spaces
- 0.00
Close Date
- 0000-00-00
Cooling
- Central Air
Country
- US
Covered Spaces
- 0.00
Exterior Features
- French Doors
- Irrigation System
- Lighting
- Private Mailbox
- Rain Gutters
- Sidewalk
- Sliding Doors
Flooring
- Carpet
- Tile
Furnished
- Unfurnished
Garage Spaces
- 3.00
Heating
- Central
- Electric
- Heat Pump
High School
- Bloomingdale-HB
Interior Features
- Attic Ventilator
- Ceiling Fans(s)
- Crown Molding
- Eat-in Kitchen
- Kitchen/Family Room Combo
- Living Room/Dining Room Combo
- Open Floorplan
- PrimaryBedroom Upstairs
- Solid Surface Counters
- Thermostat
- Walk-In Closet(s)
Legal Description
- BROOKWOOD SUBDIVISION LOT 29
Levels
- Two
Living Area
- 2310.00
Lot Features
- Conservation Area
- FloodZone
- In County
- Landscaped
- Level
- Sidewalk
- Street Dead-End
- Paved
- Private
Middle School
- Burns-HB
Area Major
- 33511 - Brandon
Net Operating Income
- 0.00
Occupant Type
- Owner
Parcel Number
- U-11-30-20-9AJ-000000-00029.0
Parking Features
- Driveway
- Garage Door Opener
Pets Allowed
- Number Limit
Pool Features
- Child Safety Fence
- Gunite
- Heated
- In Ground
- Lighting
- Salt Water
- Screen Enclosure
- Tile
Property Type
- Residential
Roof
- Shingle
School Elementary
- Brooker-HB
Sewer
- Public Sewer
Style
- Florida
Tax Year
- 2024
Township
- 30
Utilities
- BB/HS Internet Available
- Cable Available
- Electricity Available
- Electricity Connected
- Fire Hydrant
- Natural Gas Connected
- Phone Available
- Public
- Sewer Connected
- Sprinkler Meter
- Street Lights
- Underground Utilities
- Water Connected
View
- Pool
- Trees/Woods
- Water
Views
- 18
Virtual Tour Url
- my.matterport.com/show/?m=VsggrCPWJDP&mls=1
Water Source
- Public
Year Built
- 2012
Zoning Code
- PD
Listing Data ©2024 Greater Fort Lauderdale REALTORS®
Listings provided courtesy of The Hernando County Association of Realtors MLS.
Listing Data ©2024 REALTOR® Association of Citrus County
Listing Data ©2024 Royal Palm Coast Realtor® Association
The information provided by this website is for the personal, non-commercial use of consumers and may not be used for any purpose other than to identify prospective properties consumers may be interested in purchasing.Display of MLS data is usually deemed reliable but is NOT guaranteed accurate.
Datafeed Last updated on December 28, 2024 @ 12:00 am
©2006-2024 brokerIDXsites.com - https://brokerIDXsites.com

