
- Lori Ann Bugliaro P.A., REALTOR ®
- Tropic Shores Realty
- Helping My Clients Make the Right Move!
- Mobile: 352.585.0041
- Fax: 888.519.7102
- 352.585.0041
- loribugliaro.realtor@gmail.com
Contact Lori Ann Bugliaro P.A.
Schedule A Showing
Request more information
- Home
- Property Search
- Search results
- 1120 Kennedy Boulevard 1210, TAMPA, FL 33602
Property Photos
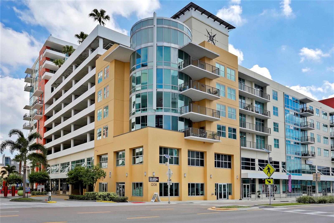

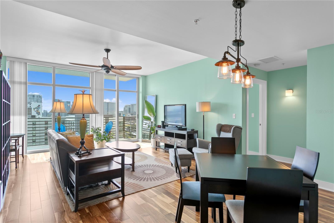
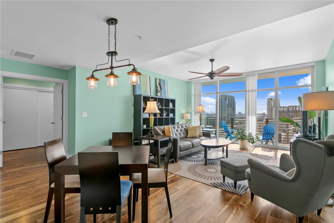
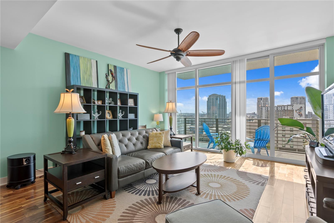
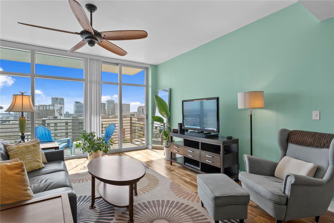
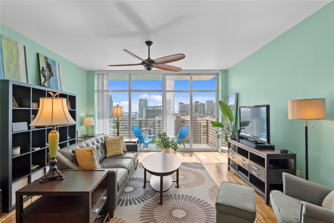
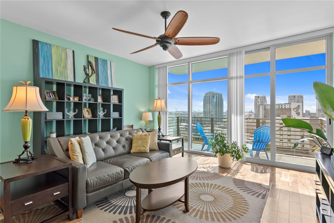
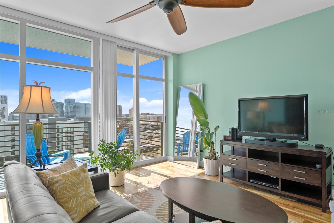
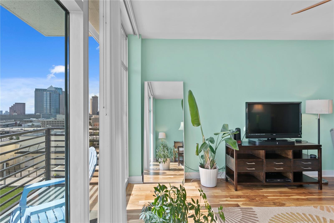
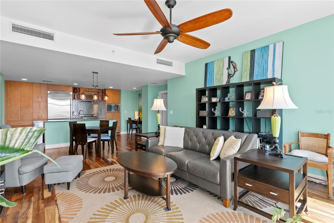

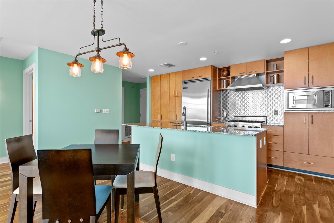
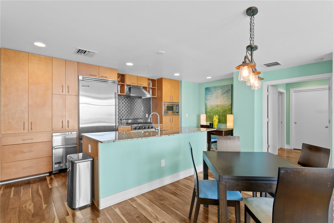
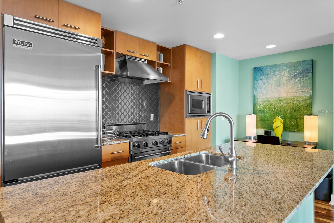
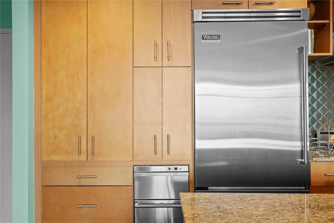
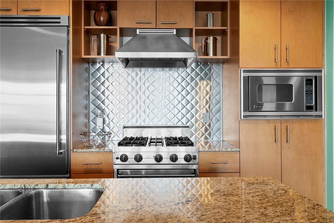
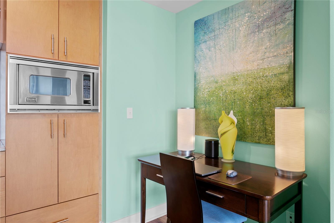
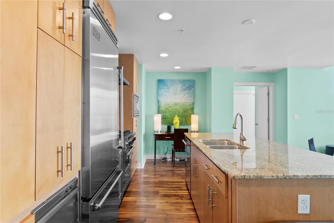
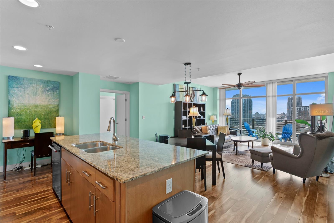
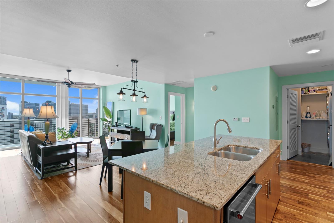
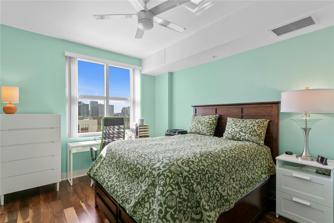
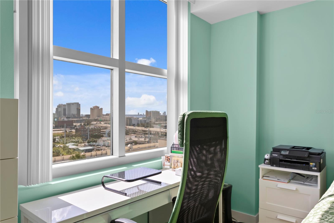
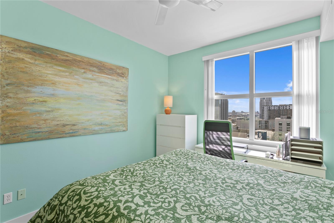
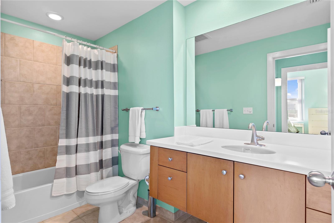
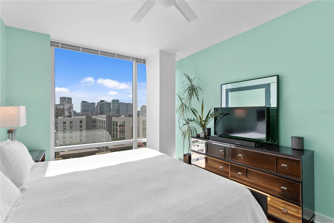
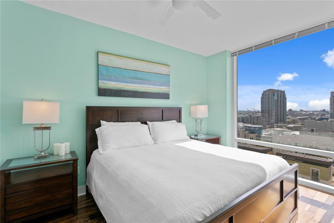
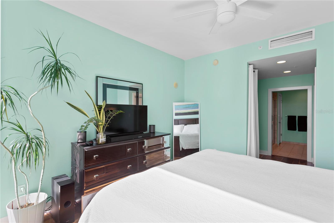
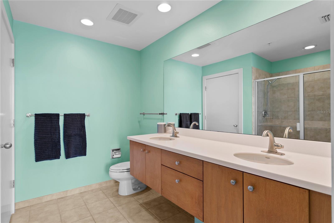
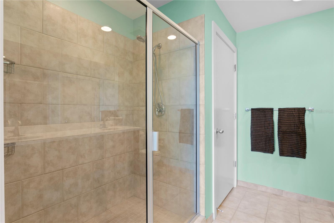
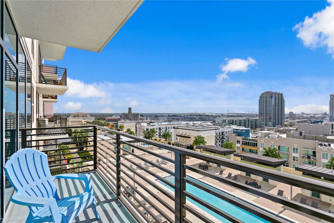
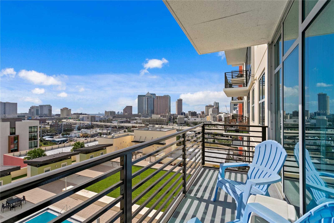
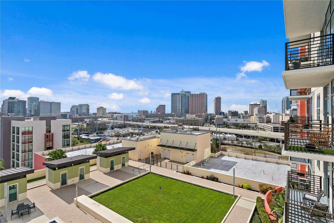
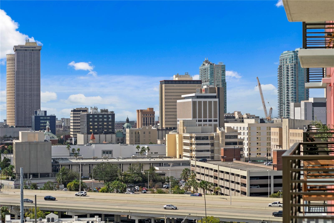
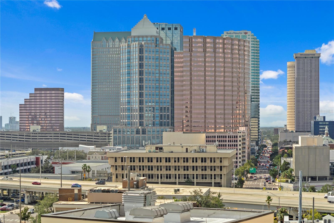
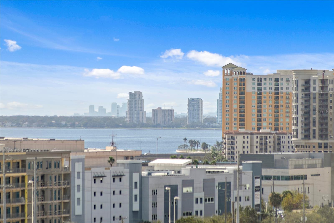
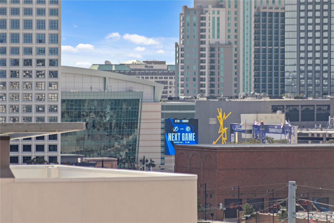
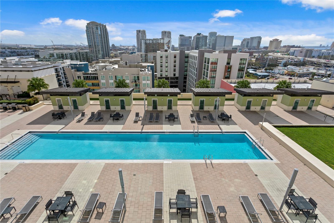
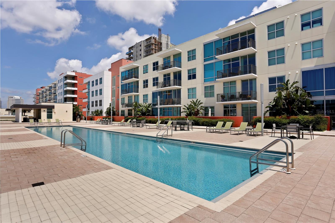
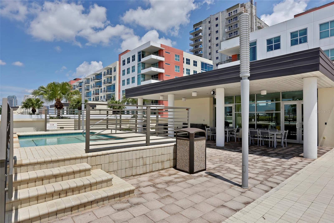
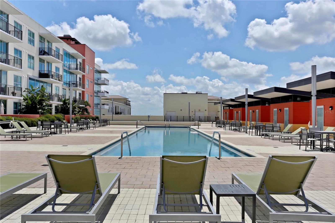
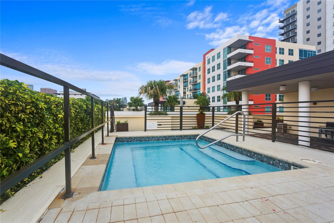
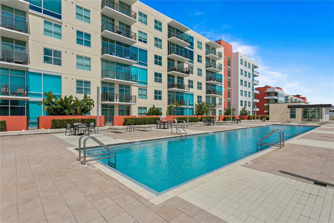
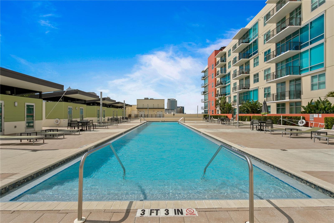
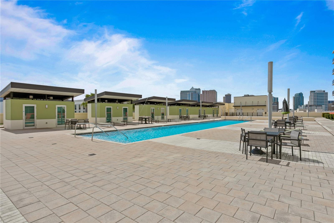
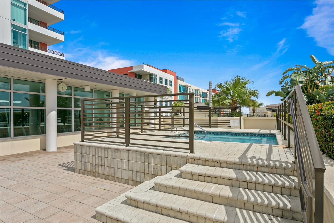
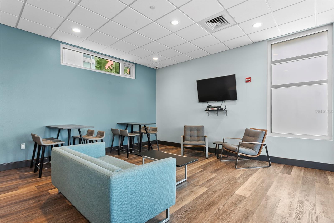
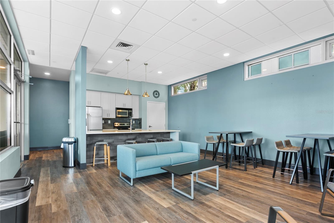
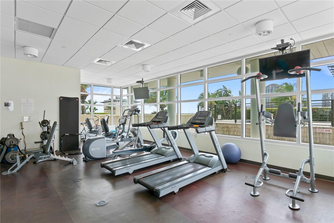
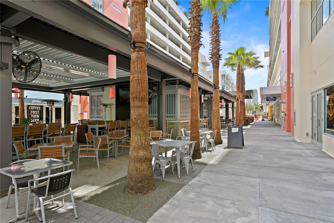
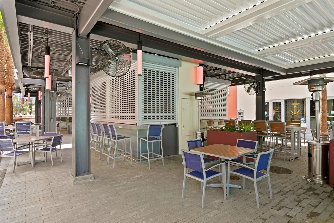
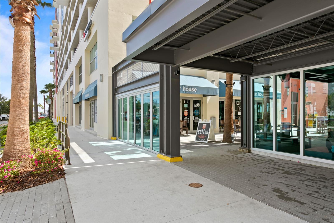
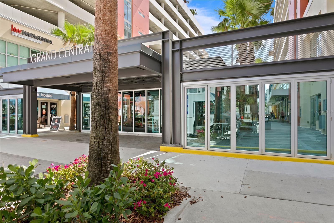
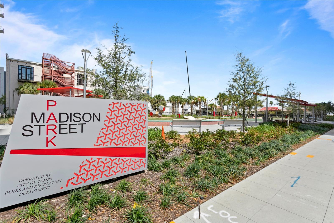
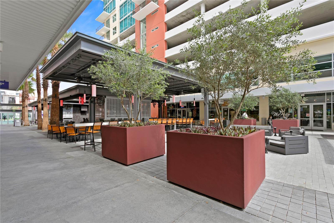
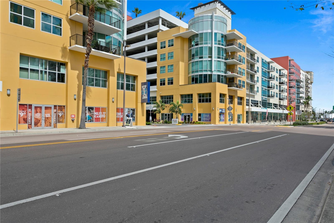
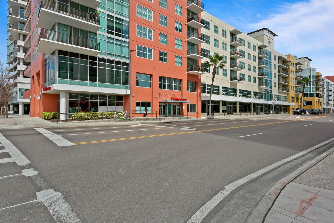
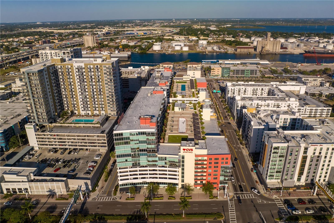
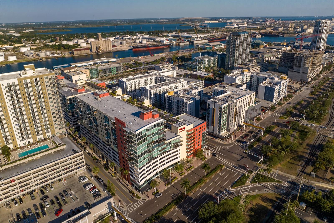
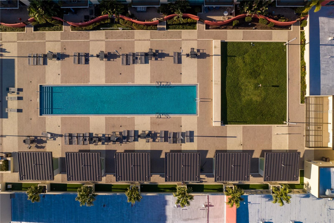
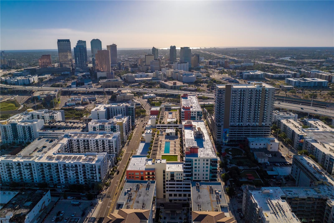
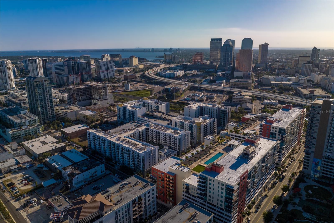
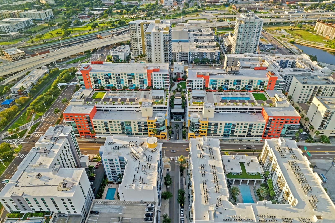
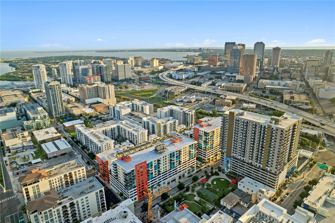
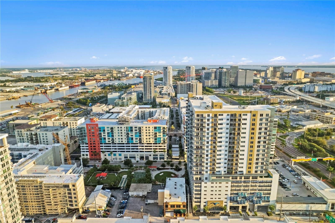
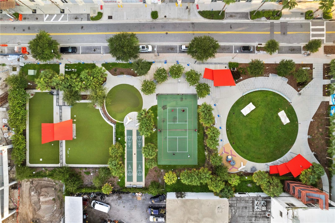
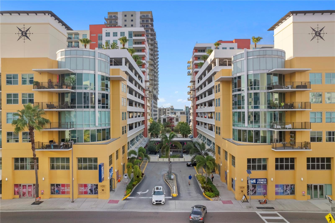
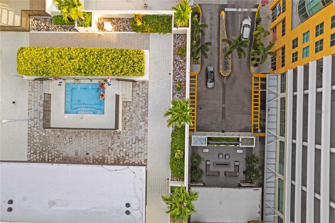
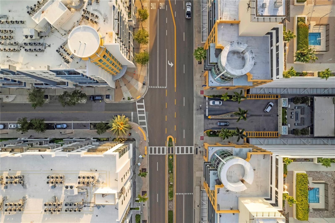
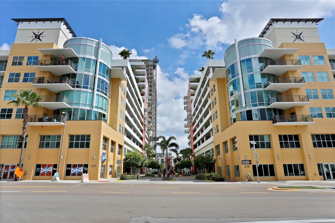
- MLS#: TB8320271 ( Residential )
- Street Address: 1120 Kennedy Boulevard 1210
- Viewed: 20
- Price: $647,000
- Price sqft: $490
- Waterfront: No
- Year Built: 2007
- Bldg sqft: 1320
- Bedrooms: 2
- Total Baths: 2
- Full Baths: 2
- Garage / Parking Spaces: 2
- Days On Market: 43
- Additional Information
- Geolocation: 27.951 / -82.4475
- County: HILLSBOROUGH
- City: TAMPA
- Zipcode: 33602
- Subdivision: Grand Central At Kennedy Resid
- Building: Grand Central At Kennedy Resid
- Elementary School: Booker T. Washington HB
- Middle School: Stewart HB
- High School: Blake HB
- Provided by: COLDWELL BANKER REALTY
- Contact: Andrea Webb
- 813-286-6563

- DMCA Notice
-
DescriptionThis modern 2 bedroom, 2 bathroom Grand Central condo has spectacular city and water views in the heart of Channelside. The chefs kitchen features Viking appliances, ample cabinetry and a breakfast bar, and is open to the living room and dining room. Beautiful wood floors, and floor to ceiling windows allow the natural light to shine in, as well as a balcony overlooking the pool and expansive views from the port to downtown Tampa. The primary bedroom has a sleek, modern en suite bathroom. A second bedroom and bathroom are perfect for guests. This meticulously maintained unit has ample storage with walk in closets, laundry room and great cabinet space. Grand Centrals many amenities include a 9th floor rooftop deck with pool, a fitness center, club house, grill area and spa. This condo also has a large, climate controlled storage unit and two designated, covered and interior garage parking spaces next to each other. Step outside to all that Channelside has to offer, including many restaurants and shops and just blocks from Water Street and Sparkman Warf.
Property Location and Similar Properties
All
Similar
Features
Appliances
- Dishwasher
- Microwave
- Range
- Range Hood
- Refrigerator
Association Amenities
- Clubhouse
- Fitness Center
- Pool
- Storage
Home Owners Association Fee
- 1085.00
Home Owners Association Fee Includes
- Cable TV
- Pool
- Escrow Reserves Fund
- Internet
- Maintenance Structure
- Maintenance Grounds
- Management
- Security
- Sewer
- Trash
- Water
Association Name
- Don Scalf
Association Phone
- 813-787-5310
Carport Spaces
- 0.00
Close Date
- 0000-00-00
Cooling
- Central Air
Country
- US
Covered Spaces
- 0.00
Exterior Features
- Balcony
Flooring
- Tile
- Wood
Furnished
- Unfurnished
Garage Spaces
- 2.00
Heating
- Central
High School
- Blake-HB
Interior Features
- Ceiling Fans(s)
- Kitchen/Family Room Combo
- Living Room/Dining Room Combo
- Open Floorplan
- Primary Bedroom Main Floor
- Split Bedroom
- Walk-In Closet(s)
Legal Description
- GRAND CENTRAL AT KENNEDY RESIDENCES A CONDOMINIUM UNIT 1812W AND AN UNDIV INT IN COMMON ELEMENTS A/K/A UNIT 1210
Levels
- One
Living Area
- 1320.00
Middle School
- Stewart-HB
Area Major
- 33602 - Tampa
Net Operating Income
- 0.00
Occupant Type
- Vacant
Other Structures
- Storage
Parcel Number
- A-19-29-19-98Y-000000-01812.W
Parking Features
- Assigned
Pets Allowed
- Yes
Possession
- Negotiable
Property Condition
- Completed
Property Type
- Residential
Roof
- Built-Up
School Elementary
- Booker T. Washington-HB
Sewer
- Public Sewer
Tax Year
- 2023
Township
- 29
Unit Number
- 1210
Utilities
- Cable Available
- Electricity Connected
- Sewer Connected
- Water Connected
View
- City
- Water
Views
- 20
Virtual Tour Url
- https://www.propertypanorama.com/instaview/stellar/TB8320271
Water Source
- Public
Year Built
- 2007
Zoning Code
- CD-2
Listing Data ©2024 Greater Fort Lauderdale REALTORS®
Listings provided courtesy of The Hernando County Association of Realtors MLS.
Listing Data ©2024 REALTOR® Association of Citrus County
Listing Data ©2024 Royal Palm Coast Realtor® Association
The information provided by this website is for the personal, non-commercial use of consumers and may not be used for any purpose other than to identify prospective properties consumers may be interested in purchasing.Display of MLS data is usually deemed reliable but is NOT guaranteed accurate.
Datafeed Last updated on December 28, 2024 @ 12:00 am
©2006-2024 brokerIDXsites.com - https://brokerIDXsites.com

