
- Lori Ann Bugliaro P.A., REALTOR ®
- Tropic Shores Realty
- Helping My Clients Make the Right Move!
- Mobile: 352.585.0041
- Fax: 888.519.7102
- 352.585.0041
- loribugliaro.realtor@gmail.com
Contact Lori Ann Bugliaro P.A.
Schedule A Showing
Request more information
- Home
- Property Search
- Search results
- 1940 72nd Avenue Ne, SAINT PETERSBURG, FL 33702
Property Photos
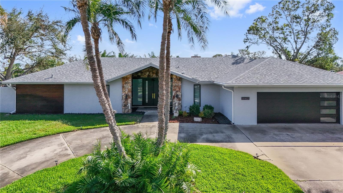

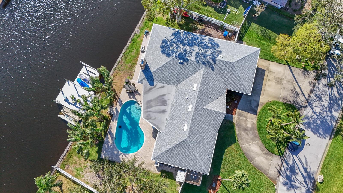
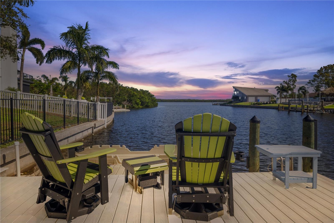
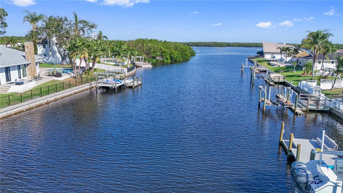
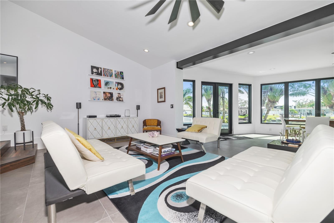
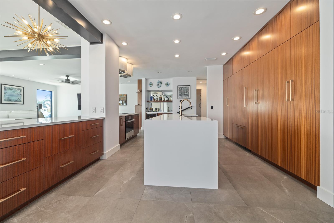
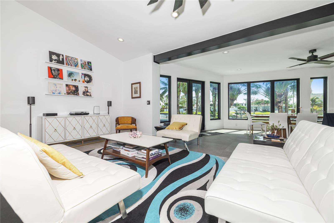
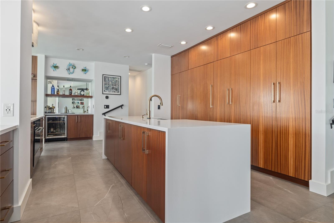
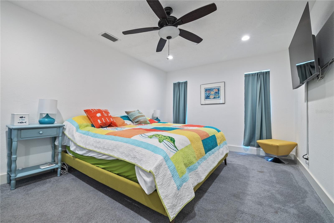
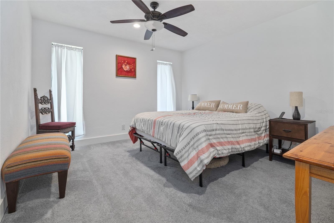
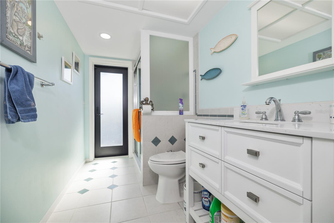
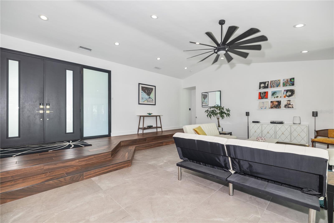
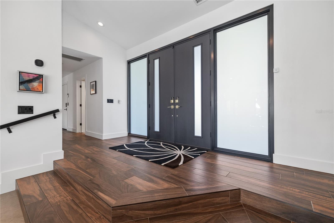
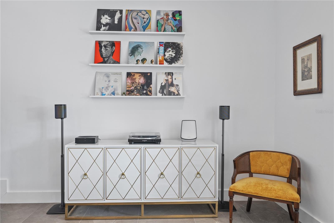
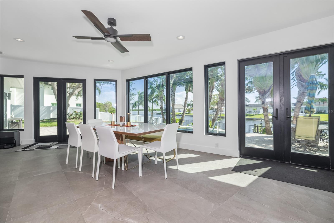
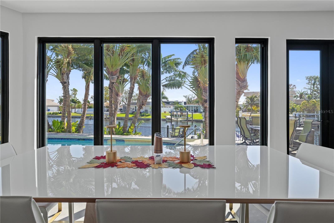
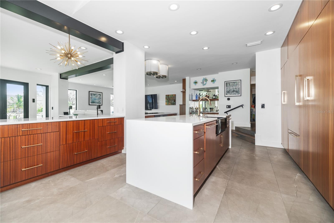
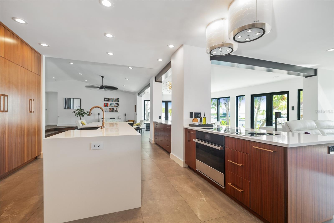
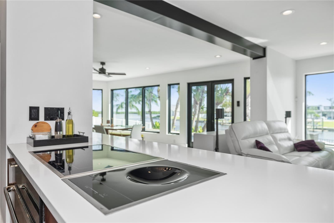
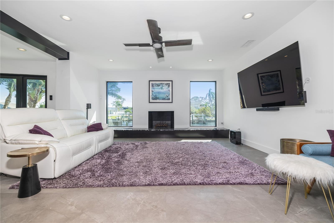
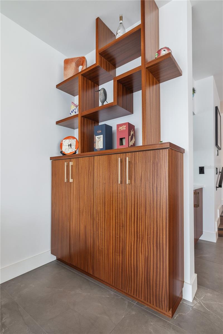
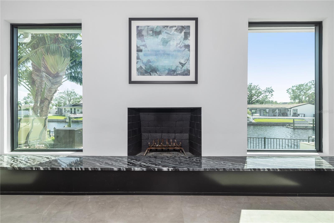
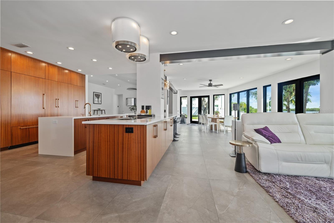
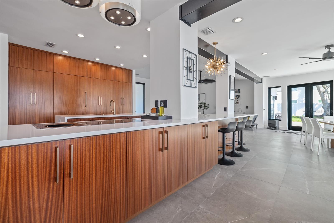
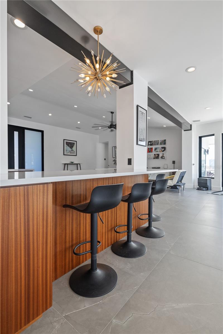
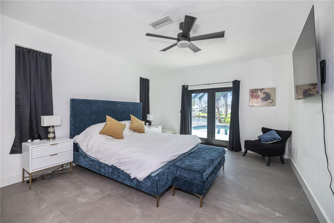
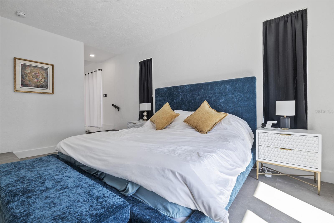
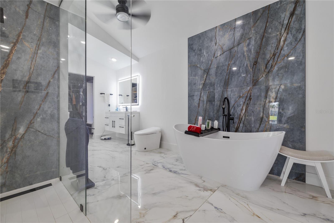
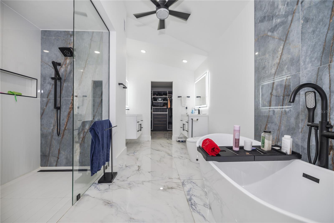
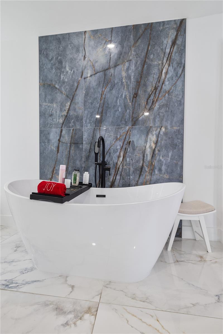
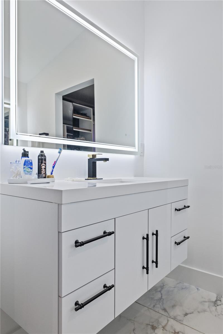
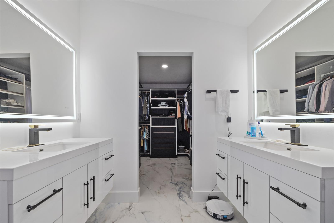
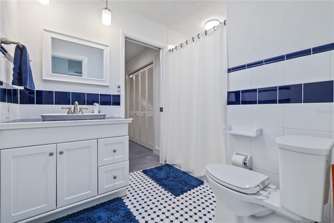
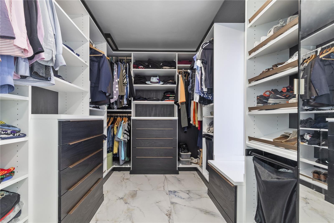
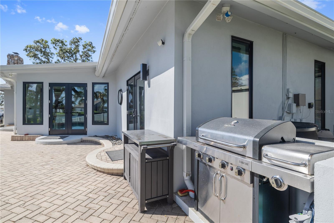
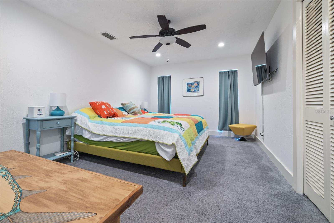
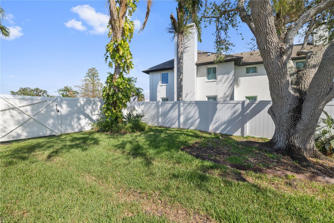
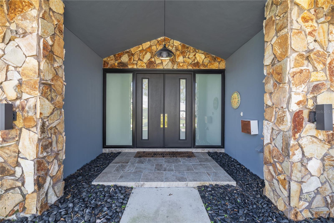
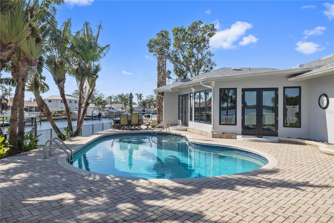
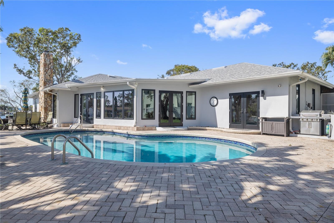
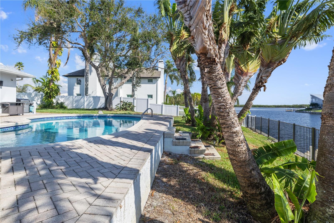
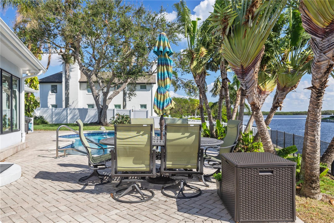
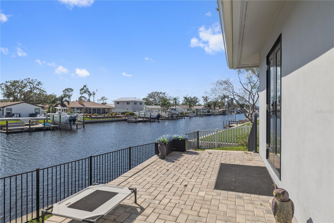
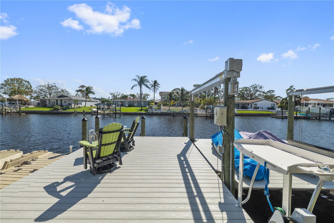
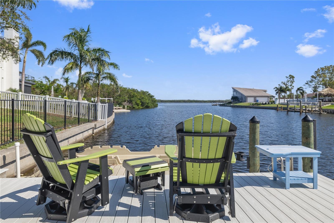
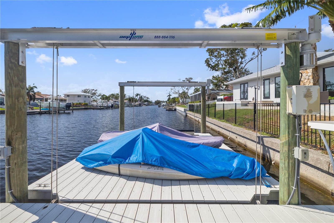
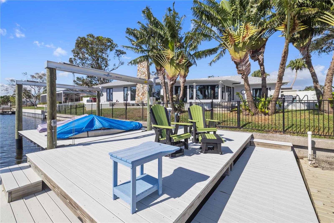
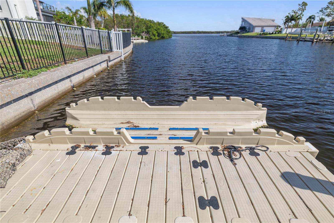
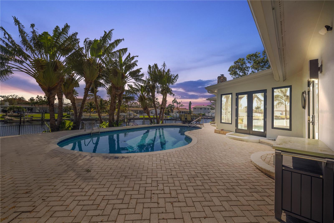
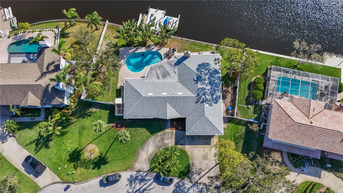
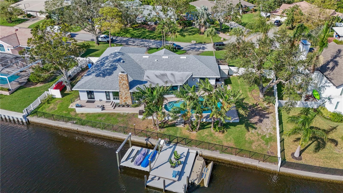
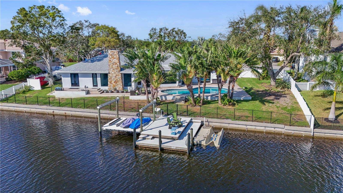
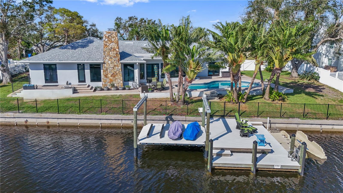
- MLS#: TB8320881 ( Residential )
- Street Address: 1940 72nd Avenue Ne
- Viewed: 40
- Price: $2,200,000
- Price sqft: $561
- Waterfront: No
- Year Built: 1976
- Bldg sqft: 3920
- Bedrooms: 4
- Total Baths: 3
- Full Baths: 3
- Garage / Parking Spaces: 2
- Days On Market: 43
- Additional Information
- Geolocation: 27.8364 / -82.608
- County: PINELLAS
- City: SAINT PETERSBURG
- Zipcode: 33702
- Subdivision: Harbor Isle
- Elementary School: Shore Acres Elementary PN
- Middle School: Meadowlawn Middle PN
- High School: Northeast High PN
- Provided by: PREMIER SOTHEBYS INTL REALTY
- Contact: Nick Janovsky
- 727-898-6800

- DMCA Notice
-
DescriptionExperience unparalleled waterfront living in this exquisitely updated, modern home. Offering over 3,000 square feet of meticulously crafted living space in the desired Harbor Isle neighborhood. The heart of the home features a glamorous chef's dream kitchen with two large, striking islands with quartz countertops and Sapele (African Mahogany) custom cabinets throughout. The kitchen is equipped with state of the art Jenn Air induction stovetop and a spectacular induction wok cooktop and oven, along with a stunning Jenn Air built in refrigerator and dishwasher. The total renovation, exceeding $500,000, includes a beautiful master bathroom, private in ground hot tub, wet bar, an all composite dock and 10,000 lb. boat lift, a beautifully resurfaced heated saltwater pool, hurricane impact windows, doors and garage door. Notably, this home sustained no water or wind damage during recent storms. Enjoy pervasive views of Weedon Island Nature Preserve and the Weedon Island Sandbar that make up your backyard throughout the open concept living space. Take in those views while cooking family meals or prepping for hosting a party in a home that was absolutely built for entertaining. In the morning, enjoy your coffee with the nature that surrounds you, including spectacular sunrises right from your window or from your private dock. While at the dock, watch the Pelicans and Herons fly, the dolphins and the manatees cruise up and down this wildlife filled canal. In the fall, youll experience large flocks of blackbirds nesting in your oak trees, and wintering White Pelicans. Better yet, jump in your boat or kayak and head to your backyard Weedon Island Nature Preserve, where you can simply enjoy the serenity, paddle through the Weedon Kayak Tour or catch the Redfish or Snook of your dreams! If youre an angler, theres no better place to be!
Property Location and Similar Properties
All
Similar
Features
Appliances
- Bar Fridge
- Cooktop
- Dishwasher
- Dryer
- Microwave
- Refrigerator
- Washer
Home Owners Association Fee
- 0.00
Carport Spaces
- 0.00
Close Date
- 0000-00-00
Cooling
- Central Air
Country
- US
Covered Spaces
- 0.00
Exterior Features
- French Doors
- Storage
Flooring
- Tile
Furnished
- Negotiable
Garage Spaces
- 2.00
Heating
- Central
High School
- Northeast High-PN
Interior Features
- Built-in Features
- Ceiling Fans(s)
- High Ceilings
- Kitchen/Family Room Combo
- Living Room/Dining Room Combo
- Open Floorplan
- Primary Bedroom Main Floor
- Solid Surface Counters
- Solid Wood Cabinets
- Split Bedroom
- Stone Counters
- Walk-In Closet(s)
Legal Description
- HARBOR ISLE BLK 3
- LOT 22 AND E 45FT OF LOT 21
Levels
- One
Living Area
- 3178.00
Lot Features
- Oversized Lot
- Street Dead-End
- Paved
Middle School
- Meadowlawn Middle-PN
Area Major
- 33702 - St Pete
Net Operating Income
- 0.00
Occupant Type
- Owner
Parcel Number
- 28-30-17-36157-003-0220
Pool Features
- Heated
- In Ground
Property Type
- Residential
Roof
- Shingle
School Elementary
- Shore Acres Elementary-PN
Sewer
- Public Sewer
Tax Year
- 2023
Township
- 30
Utilities
- Public
View
- Water
Views
- 40
Virtual Tour Url
- https://matterport.com/discover/space/dzPQWX1hw1a
Water Source
- Public
Year Built
- 1976
Listing Data ©2024 Greater Fort Lauderdale REALTORS®
Listings provided courtesy of The Hernando County Association of Realtors MLS.
Listing Data ©2024 REALTOR® Association of Citrus County
Listing Data ©2024 Royal Palm Coast Realtor® Association
The information provided by this website is for the personal, non-commercial use of consumers and may not be used for any purpose other than to identify prospective properties consumers may be interested in purchasing.Display of MLS data is usually deemed reliable but is NOT guaranteed accurate.
Datafeed Last updated on December 28, 2024 @ 12:00 am
©2006-2024 brokerIDXsites.com - https://brokerIDXsites.com

