
- Lori Ann Bugliaro P.A., REALTOR ®
- Tropic Shores Realty
- Helping My Clients Make the Right Move!
- Mobile: 352.585.0041
- Fax: 888.519.7102
- 352.585.0041
- loribugliaro.realtor@gmail.com
Contact Lori Ann Bugliaro P.A.
Schedule A Showing
Request more information
- Home
- Property Search
- Search results
- 11101 58th Street Circle E, PARRISH, FL 34219
Property Photos
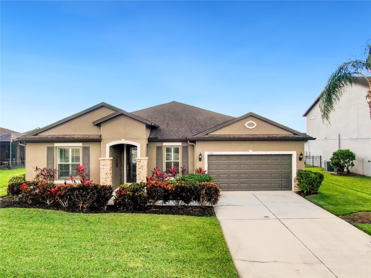

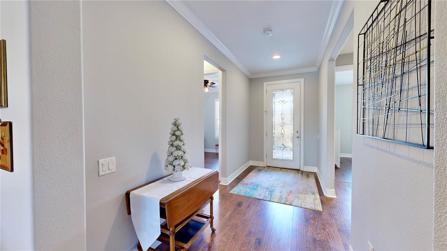
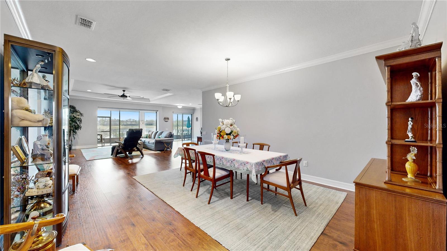
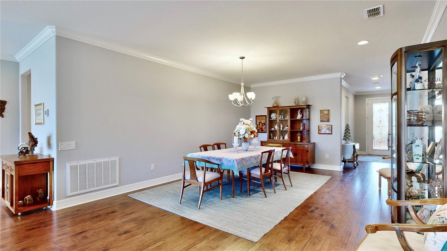
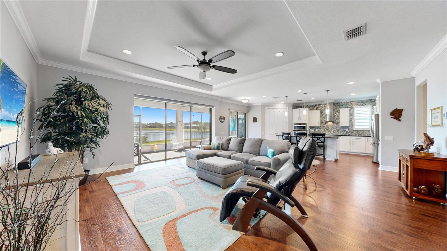
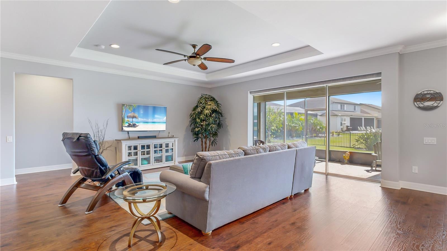
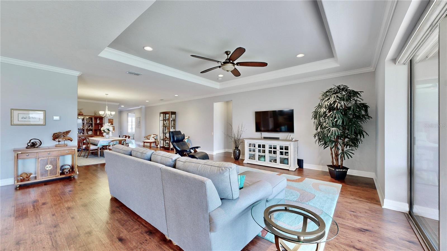
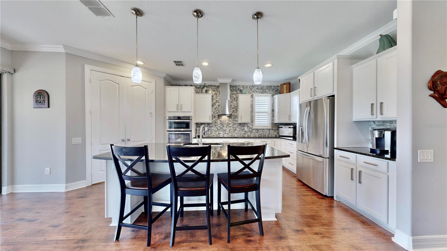
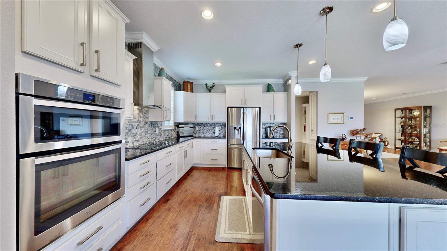
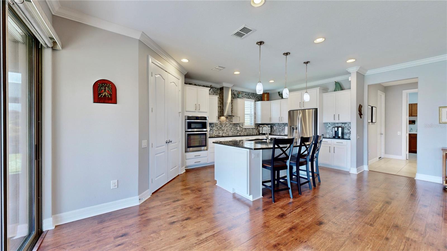
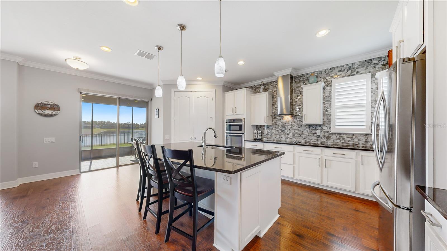
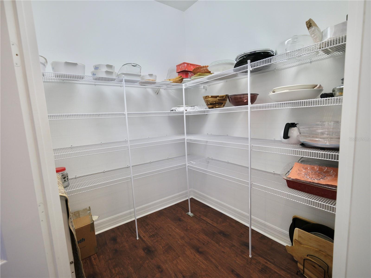
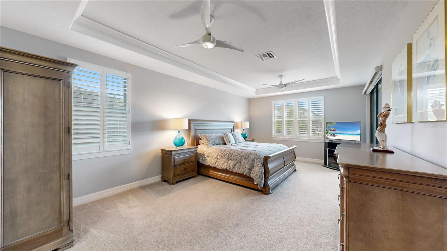
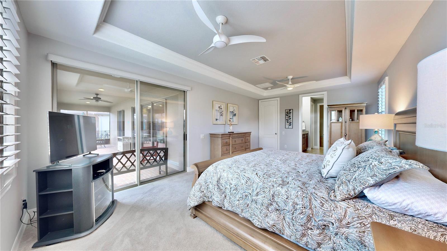
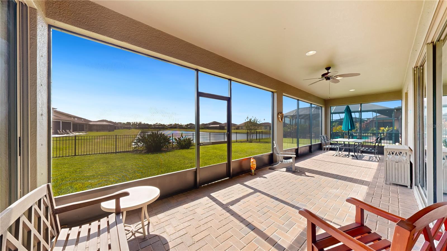
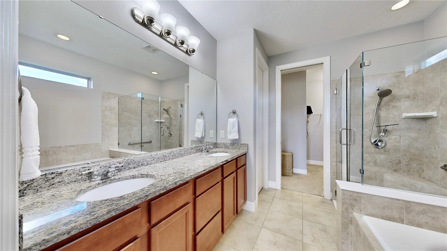
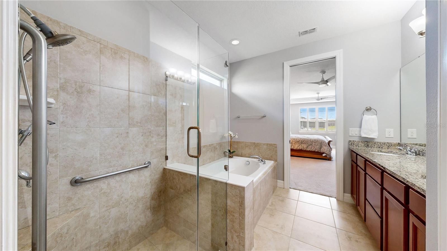
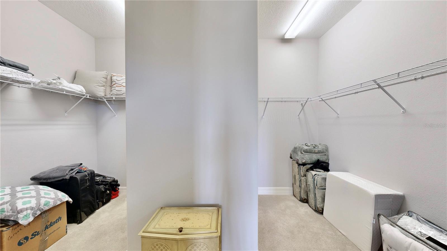
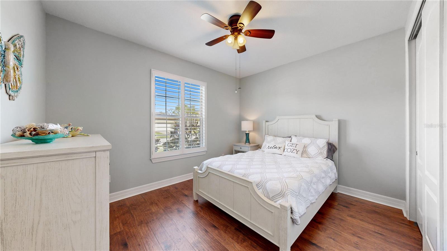
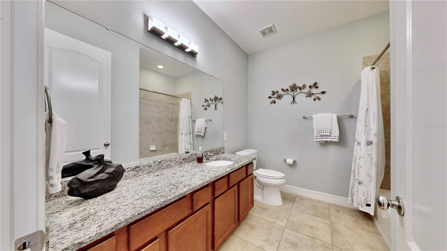
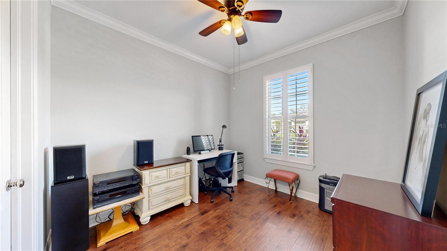
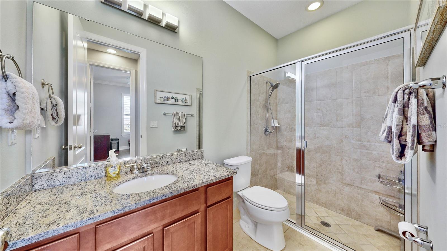
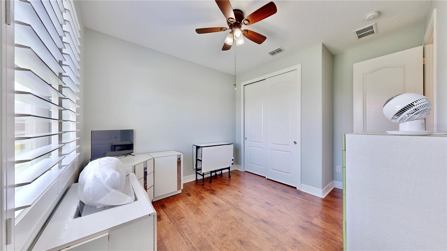
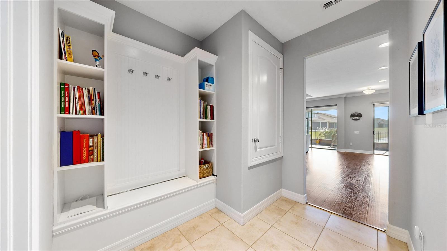
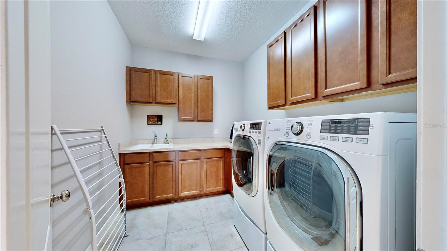
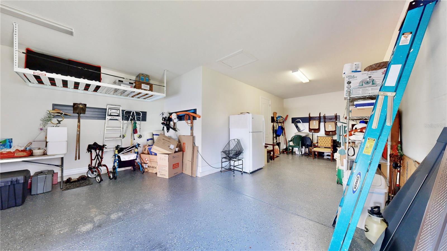
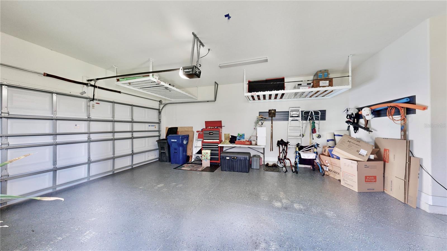
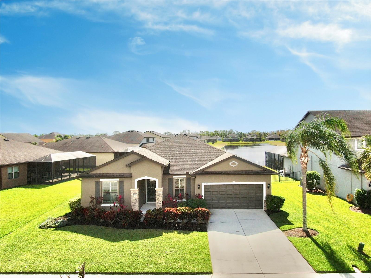
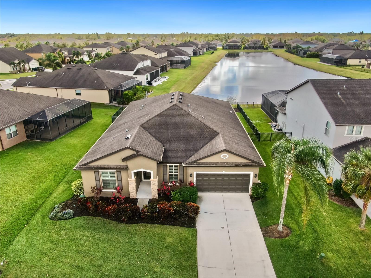
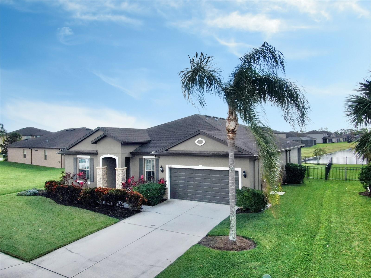
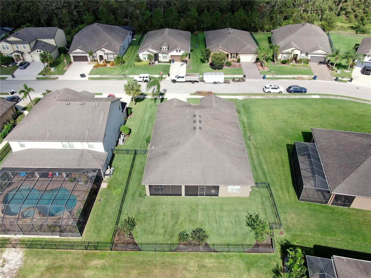
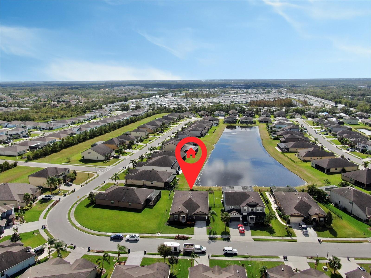
- MLS#: TB8320882 ( Residential )
- Street Address: 11101 58th Street Circle E
- Viewed: 135
- Price: $600,000
- Price sqft: $159
- Waterfront: Yes
- Wateraccess: Yes
- Waterfront Type: Pond
- Year Built: 2015
- Bldg sqft: 3774
- Bedrooms: 4
- Total Baths: 3
- Full Baths: 3
- Garage / Parking Spaces: 3
- Days On Market: 140
- Additional Information
- Geolocation: 27.5712 / -82.4478
- County: MANATEE
- City: PARRISH
- Zipcode: 34219
- Subdivision: Harrison Ranch Ph Iib
- Elementary School: Blackburn Elementary
- Middle School: Buffalo Creek Middle
- High School: Parrish Community High
- Provided by: REAL BROKER, LLC
- Contact: Kodja Schelte
- 855-450-0442

- DMCA Notice
-
DescriptionWelcome to this meticulously upgraded, move in ready home, where luxury and elegance meet comfort and functionality. This stunning 4 bedroom, 3 bathroom home features a spacious 3 car tandem garage and a guest friendly en suite bedroomperfect for visitors to enjoy their stay in style. Boasting over $60,000 in thoughtful upgrades, this home is tastefully designed and ready for you to make it your own. Located on a premium 1/4 acre lot with a serene water view, this property offers the perfect blend of beauty and convenience. Inside, youll find exquisite details like rich auburn spiced engineered hardwood floors, 8 foot solid doors, high tray ceilings, crown molding, rounded corners, and 10 inch baseboards that enhance the homes refined character. Pre wired built in speakers bring added convenience and modern flair to the open concept design. The expansive owners suite is a true retreat, offering ample space for a cozy seating area and a relaxing atmosphere. Enjoy tranquil water views from the living room, island kitchen, master suite, and the large, screened in lanaiperfect for outdoor entertaining or simply unwinding after a long day. The fenced in backyard provides a safe, private space for everyone to enjoy and pets to play. Just steps away from the community's state of the art amenities, including a pool, clubhouse, fitness center, tennis courts, and playground, this home is truly in the heart of it all. Best of all, you're only 25 minutes from downtown St. Petersburg and 20 minutes from the beautiful beaches and attractions of Sarasota. This home is a rare findperfect for those who seek quality, style, and location. Come see it today and make it yours!
Property Location and Similar Properties
All
Similar
Features
Waterfront Description
- Pond
Appliances
- Built-In Oven
- Dishwasher
- Disposal
- Microwave
- Refrigerator
Home Owners Association Fee
- 9.58
Home Owners Association Fee Includes
- Pool
Association Name
- Matthew Duncan
Association Phone
- 941-776-9725
Carport Spaces
- 0.00
Close Date
- 0000-00-00
Cooling
- Central Air
Country
- US
Covered Spaces
- 0.00
Exterior Features
- Hurricane Shutters
- Irrigation System
- Sliding Doors
Fencing
- Fenced
Flooring
- Carpet
- Hardwood
- Tile
Garage Spaces
- 3.00
Heating
- Central
High School
- Parrish Community High
Insurance Expense
- 0.00
Interior Features
- Ceiling Fans(s)
- Crown Molding
- High Ceilings
- In Wall Pest System
- Open Floorplan
- Tray Ceiling(s)
- Vaulted Ceiling(s)
- Walk-In Closet(s)
- Window Treatments
Legal Description
- LOT 1015 HARRISON RANCH PHASE IIB PI#7264.7331/9
Levels
- One
Living Area
- 2687.00
Lot Features
- Corner Lot
- In County
- Paved
Middle School
- Buffalo Creek Middle
Area Major
- 34219 - Parrish
Net Operating Income
- 0.00
Occupant Type
- Vacant
Open Parking Spaces
- 0.00
Other Expense
- 0.00
Parcel Number
- 726473319
Parking Features
- Driveway
- Garage Door Opener
- Tandem
Pets Allowed
- Cats OK
- Dogs OK
Possession
- Close of Escrow
Property Condition
- Completed
Property Type
- Residential
Roof
- Shingle
School Elementary
- Blackburn Elementary
Sewer
- Public Sewer
Style
- Contemporary
- Traditional
Tax Year
- 2023
Township
- 33
Utilities
- Cable Available
- Electricity Connected
- Public
- Street Lights
View
- Water
Views
- 135
Virtual Tour Url
- https://www.propertypanorama.com/instaview/stellar/TB8320882
Water Source
- Public
Year Built
- 2015
Zoning Code
- PDMU/N
Listing Data ©2025 Greater Fort Lauderdale REALTORS®
Listings provided courtesy of The Hernando County Association of Realtors MLS.
Listing Data ©2025 REALTOR® Association of Citrus County
Listing Data ©2025 Royal Palm Coast Realtor® Association
The information provided by this website is for the personal, non-commercial use of consumers and may not be used for any purpose other than to identify prospective properties consumers may be interested in purchasing.Display of MLS data is usually deemed reliable but is NOT guaranteed accurate.
Datafeed Last updated on April 11, 2025 @ 12:00 am
©2006-2025 brokerIDXsites.com - https://brokerIDXsites.com

