
- Lori Ann Bugliaro P.A., REALTOR ®
- Tropic Shores Realty
- Helping My Clients Make the Right Move!
- Mobile: 352.585.0041
- Fax: 888.519.7102
- 352.585.0041
- loribugliaro.realtor@gmail.com
Contact Lori Ann Bugliaro P.A.
Schedule A Showing
Request more information
- Home
- Property Search
- Search results
- 4835 Wellbrook Drive, NEW PORT RICHEY, FL 34653
Property Photos
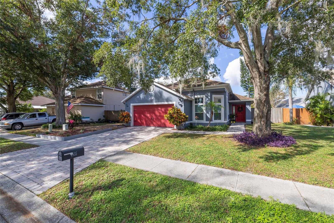

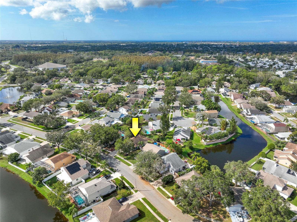
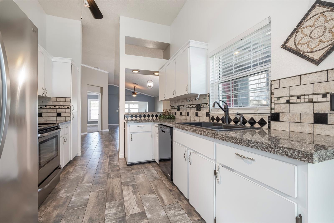
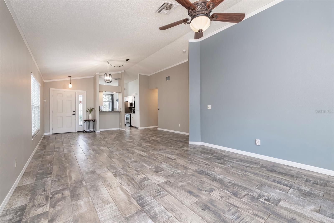
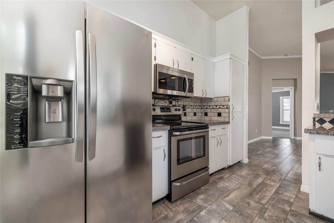
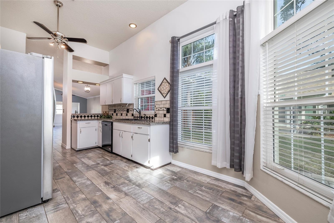
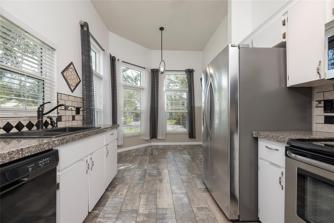
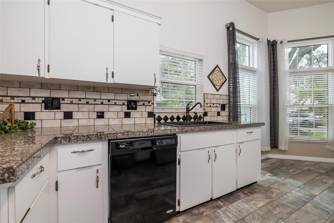
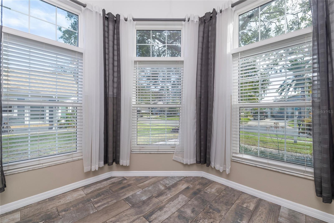
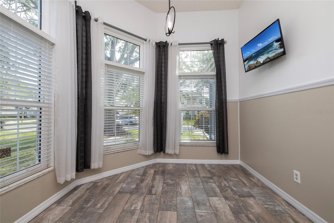
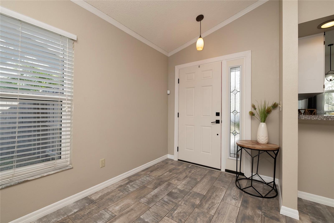
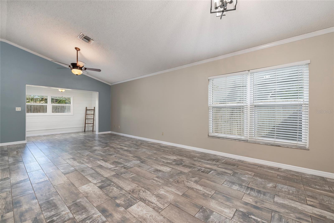
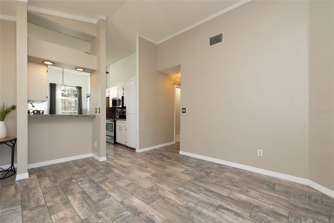
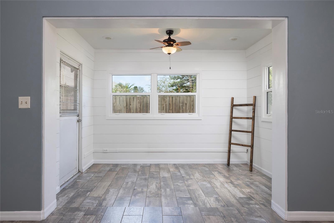
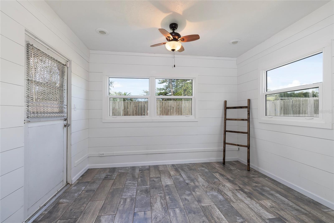
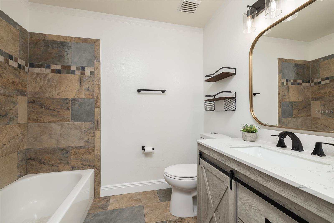
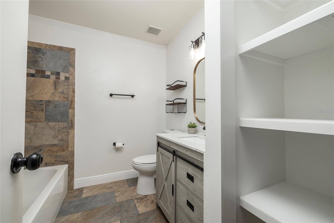
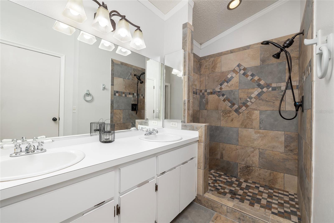
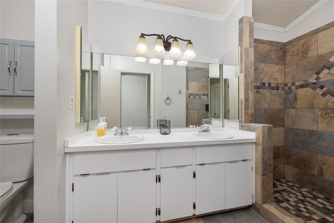
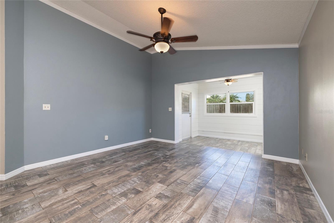
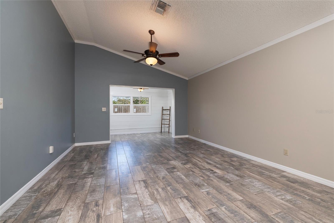
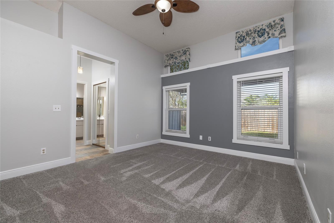
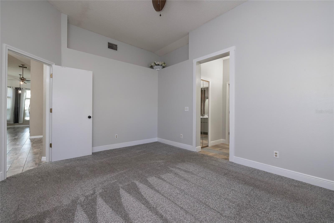
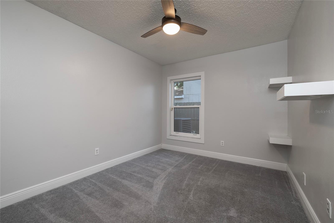
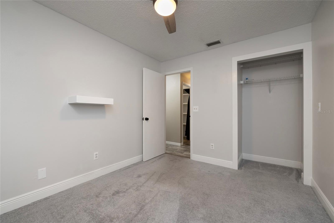
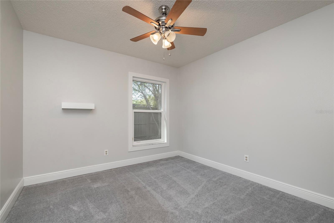
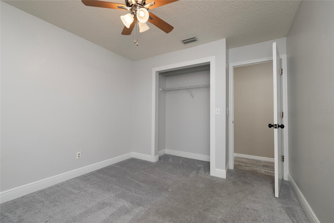
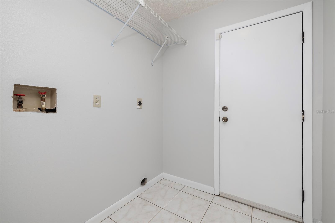
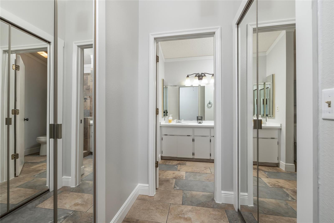
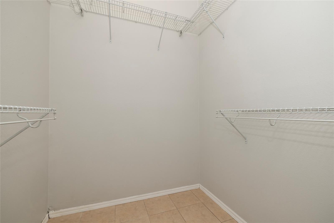
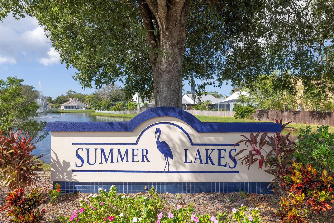
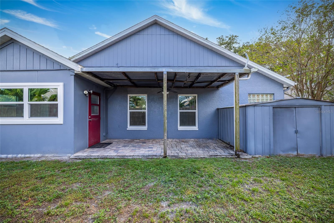
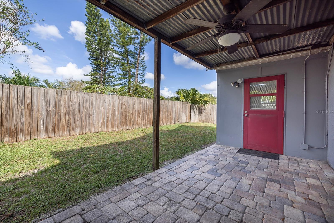
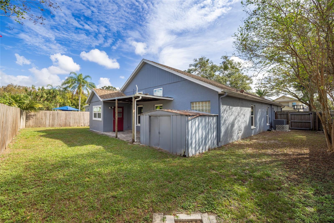
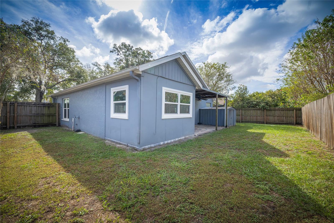
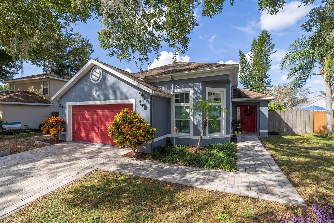
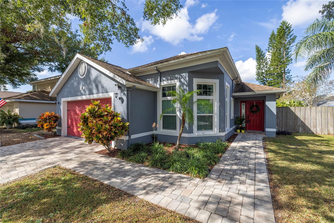
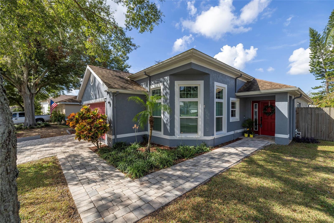
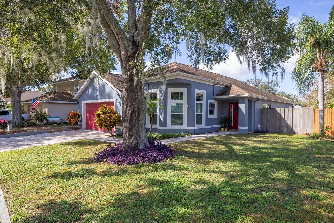
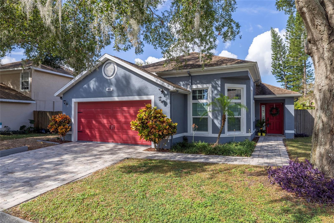
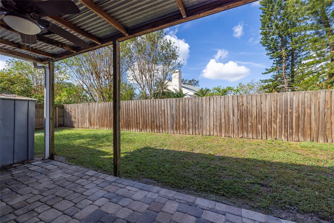
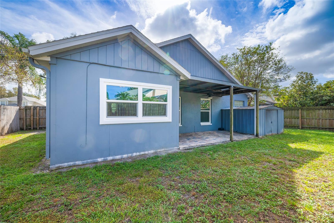
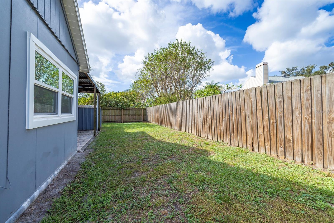
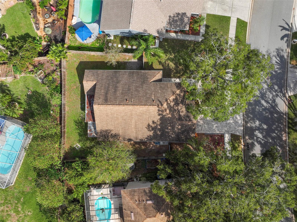
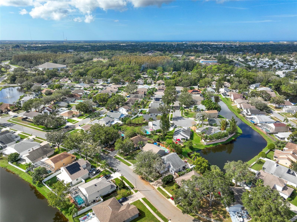
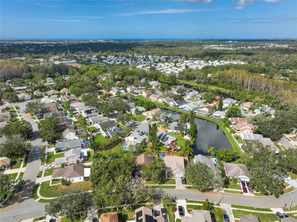
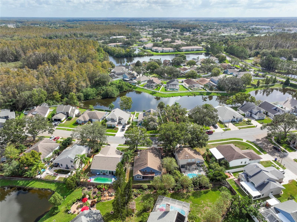
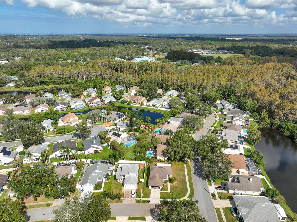
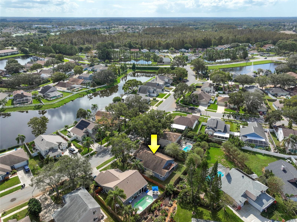
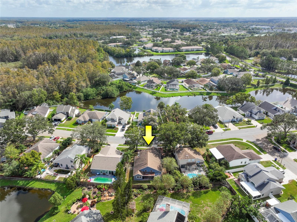
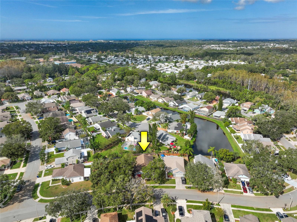
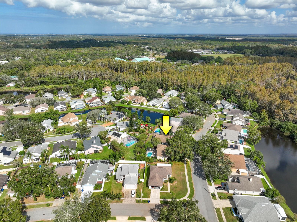
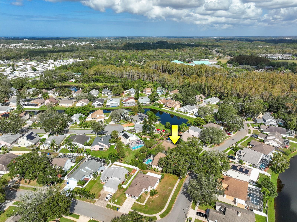
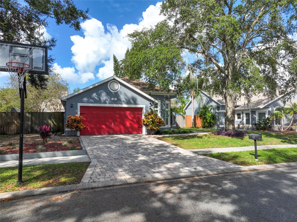
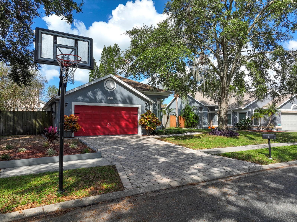
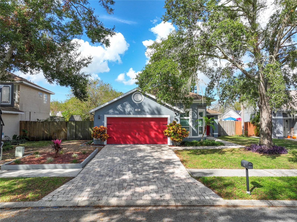
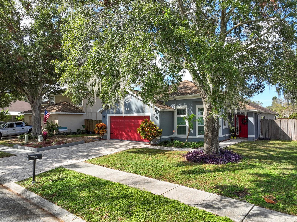
- MLS#: TB8321282 ( Residential )
- Street Address: 4835 Wellbrook Drive
- Viewed: 24
- Price: $350,000
- Price sqft: $172
- Waterfront: No
- Year Built: 1990
- Bldg sqft: 2032
- Bedrooms: 3
- Total Baths: 2
- Full Baths: 2
- Garage / Parking Spaces: 2
- Days On Market: 52
- Additional Information
- Geolocation: 28.2295 / -82.6965
- County: PASCO
- City: NEW PORT RICHEY
- Zipcode: 34653
- Subdivision: Summer Lakes Tr 9
- Provided by: COASTAL REALTY & DEV GROUP INC
- Contact: Tonya Vogt
- 727-724-3600

- DMCA Notice
-
DescriptionThis 3 bedroom, 2 bath, 2 car garage home in the desirable Summer Lakes community will not disappoint! When you step inside you will be greeted with volume ceilings throughout the main living area and a highly desirable bedroom split plan for added privacy. The spacious floor plan is naturally bright and comfortable with vaulted ceilings, architectural plant shelves. The kitchen has an eat in breakfast area with bay windows, a pantry, granite tile countertops, and a new stainless steel refrigerator. The owner's suite has a spacious ensuite bathroom with a tiled shower, high ceilings, and new carpet. New energy efficient impact resistant windows throughout, new impact resistant front door, new tile flooring in all main living areas and renovated bathrooms, newer carpet in the bedrooms, all new baseboards and framing around bedroom windows. Both guest bedroom windows have had UV protection window film professionally installed. The home also has an alarm system with window sensors, a ring doorbell and the roof was replaced in 2012. The shopping, entertainment, and beauty of downtown New Port Richey and Sims Park are less than four miles away. Historic downtown Tarpon Springs and the Sponge Docks are less than nine miles to the south. The Veterans/Suncoast Parkway (toll) is 11 miles to the east offering convenient access to Tampa and the area airports. Area GULF BEACHES are approximately a 30 minute drive. All measurements are estimated & should be verified by Buyer.
Property Location and Similar Properties
All
Similar
Features
Appliances
- Dishwasher
- Microwave
- Range
- Refrigerator
Home Owners Association Fee
- 40.00
Association Name
- Summer Lakes Home Owners Association / Ken Krajews
Association Phone
- 813-433-2000
Carport Spaces
- 0.00
Close Date
- 0000-00-00
Cooling
- Central Air
Country
- US
Covered Spaces
- 0.00
Exterior Features
- Storage
Fencing
- Wood
Flooring
- Carpet
- Tile
Garage Spaces
- 2.00
Heating
- Central
Interior Features
- Cathedral Ceiling(s)
- Ceiling Fans(s)
- Living Room/Dining Room Combo
- Open Floorplan
- Primary Bedroom Main Floor
- Split Bedroom
Legal Description
- SUMMER LAKES TRACT 9 PB 27 PGS 141-152 LOT 92 OR 8792 PG 996
Levels
- One
Living Area
- 1564.00
Area Major
- 34653 - New Port Richey
Net Operating Income
- 0.00
Occupant Type
- Vacant
Parcel Number
- 15-26-16-0070-00000-0920
Pets Allowed
- Yes
Property Type
- Residential
Roof
- Shingle
Sewer
- Public Sewer
Tax Year
- 2024
Township
- 26S
Utilities
- Electricity Connected
Views
- 24
Virtual Tour Url
- https://www.propertypanorama.com/instaview/stellar/TB8321282
Water Source
- Public
Year Built
- 1990
Zoning Code
- MPUD
Listing Data ©2025 Greater Fort Lauderdale REALTORS®
Listings provided courtesy of The Hernando County Association of Realtors MLS.
Listing Data ©2025 REALTOR® Association of Citrus County
Listing Data ©2025 Royal Palm Coast Realtor® Association
The information provided by this website is for the personal, non-commercial use of consumers and may not be used for any purpose other than to identify prospective properties consumers may be interested in purchasing.Display of MLS data is usually deemed reliable but is NOT guaranteed accurate.
Datafeed Last updated on January 6, 2025 @ 12:00 am
©2006-2025 brokerIDXsites.com - https://brokerIDXsites.com

