
- Lori Ann Bugliaro P.A., REALTOR ®
- Tropic Shores Realty
- Helping My Clients Make the Right Move!
- Mobile: 352.585.0041
- Fax: 888.519.7102
- 352.585.0041
- loribugliaro.realtor@gmail.com
Contact Lori Ann Bugliaro P.A.
Schedule A Showing
Request more information
- Home
- Property Search
- Search results
- 1114 Palm Bluff Street, CLEARWATER, FL 33755
Property Photos
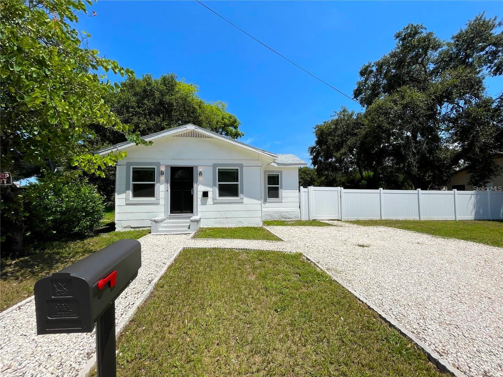

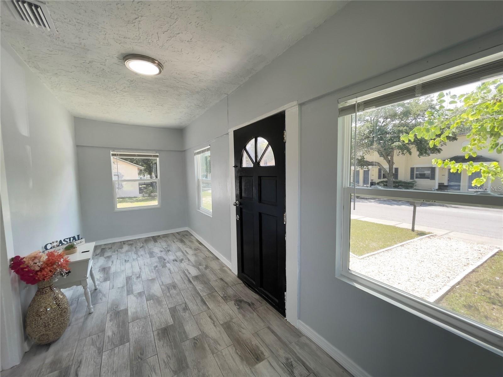
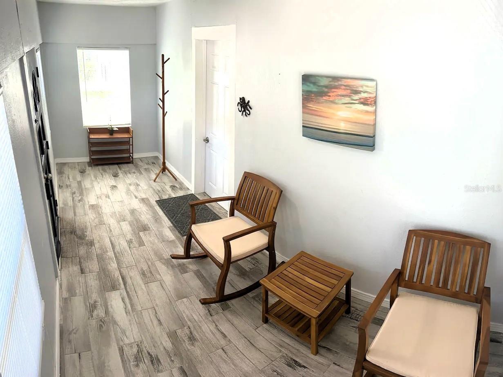
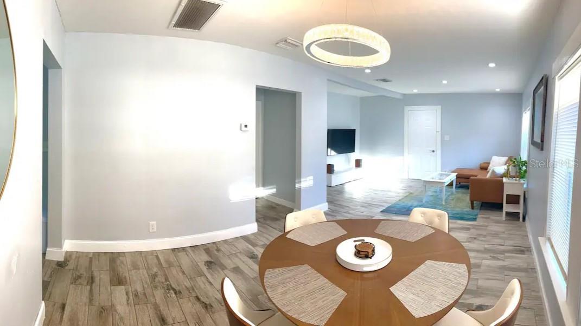
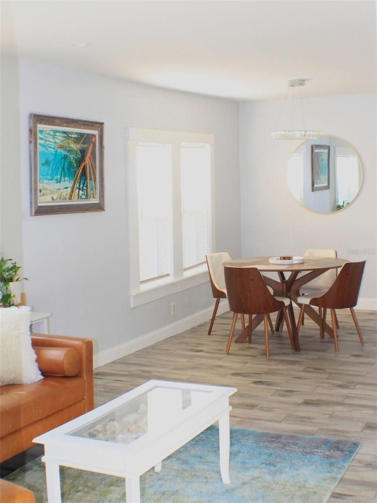
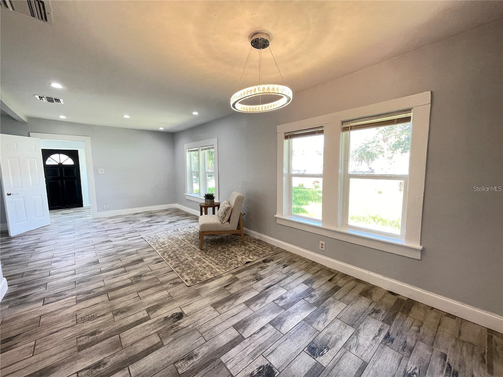
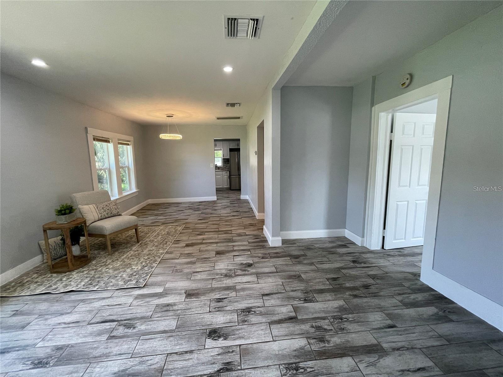
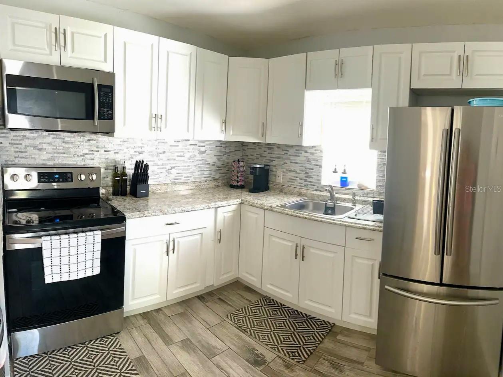
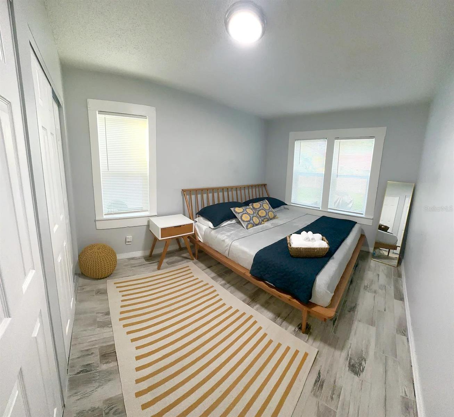
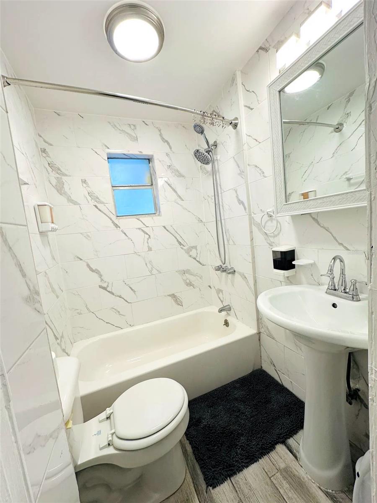
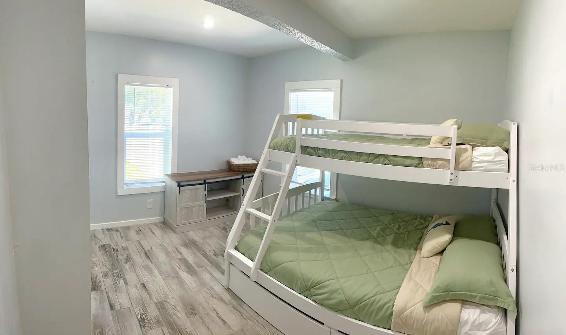
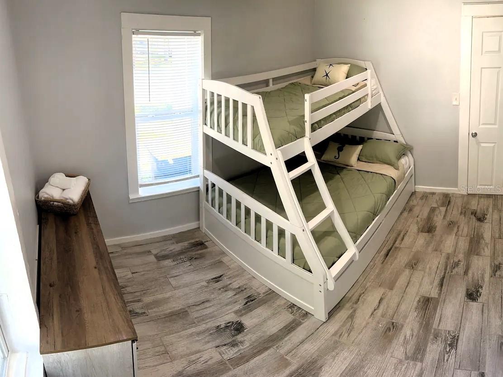
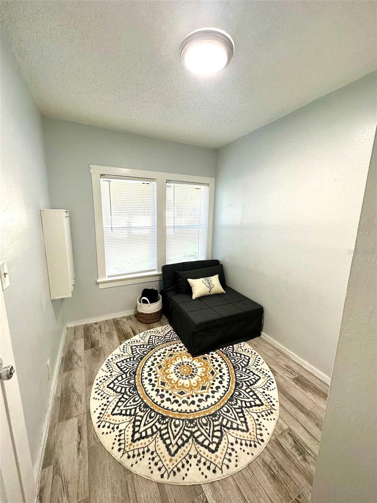
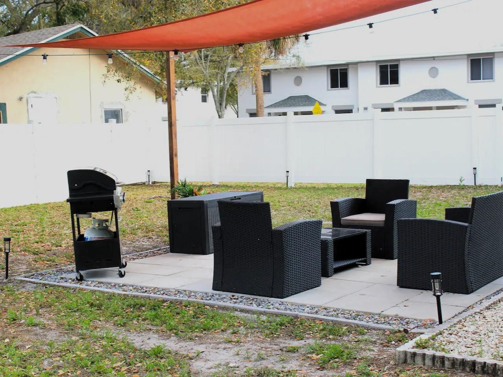
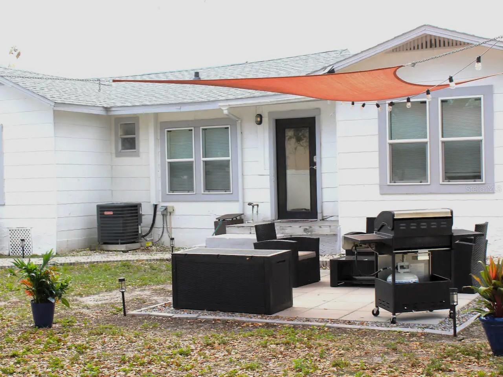
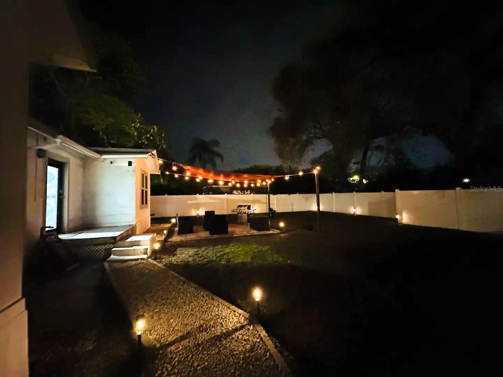
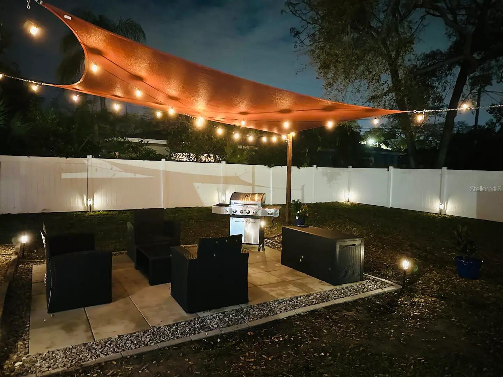
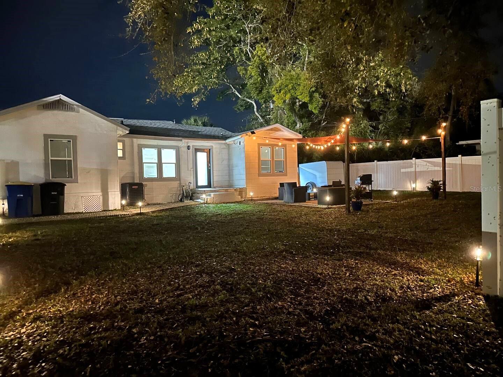
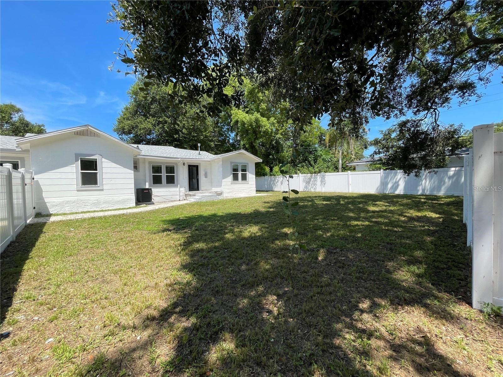
- MLS#: TB8321285 ( Residential )
- Street Address: 1114 Palm Bluff Street
- Viewed: 122
- Price: $259,900
- Price sqft: $248
- Waterfront: No
- Year Built: 1925
- Bldg sqft: 1049
- Bedrooms: 3
- Total Baths: 1
- Full Baths: 1
- Days On Market: 148
- Additional Information
- Geolocation: 27.9774 / -82.7909
- County: PINELLAS
- City: CLEARWATER
- Zipcode: 33755
- Subdivision: Greenwood Park 2
- Elementary School: Sandy Lane Elementary PN
- Middle School: Dunedin Highland Middle PN
- High School: Clearwater High PN
- Provided by: QUICKSILVER REAL ESTATE GROUP
- Contact: Alex Gromkov
- 813-288-0300

- DMCA Notice
-
DescriptionShort Sale. Welcome home to this fully renovated and meticulously maintained historic bungalow, situated on a double lot in the heart of Clearwater! Boasting 3 bedrooms and 1 bathroom across 1,049 sq. ft. of living space, this stunning home features modern upgrades, including a newer roof and A/C system. The spacious kitchen is a chef's delight, offering newer wood cabinets and stainless steel appliances. The floor plan seamlessly blends elegance with functionality, highlighted by a one story layout with an open concept, ample natural light, and a generous master suite. The beautifully remodeled bathroom includes elegant flooring, a pedestal sink, and wall tiles. Additional updates encompass new windows, electrical, and plumbing systems. Outdoor amenities include a leaded glass door that opens to the patio, providing picturesque views of the expansive, fully fenced backyardperfect for a pool, addition, or garage. This serene space is ideal for relaxing evenings while enjoying the stunning Florida sunsets. No HOA or CDD fees! Conveniently located just minutes from world class beaches, Dunedin, shopping, dining, hospitals, and US 19 for easy access to all areas of Tampa Bay and beyond. Priced to sell! Schedule your private tour of this amazing home before it's too late!
Property Location and Similar Properties
All
Similar
Features
Appliances
- Microwave
- Range
Home Owners Association Fee
- 0.00
Carport Spaces
- 0.00
Close Date
- 0000-00-00
Cooling
- Central Air
Country
- US
Covered Spaces
- 0.00
Exterior Features
- Private Mailbox
- Sidewalk
Fencing
- Fenced
- Vinyl
Flooring
- Ceramic Tile
- Laminate
Garage Spaces
- 0.00
Heating
- Central
High School
- Clearwater High-PN
Insurance Expense
- 0.00
Interior Features
- Open Floorplan
- Thermostat
- Window Treatments
Legal Description
- GREENWOOD PARK NO. 2 BLK F
- LOTS 40 AND 41
Levels
- One
Living Area
- 1049.00
Middle School
- Dunedin Highland Middle-PN
Area Major
- 33755 - Clearwater
Net Operating Income
- 0.00
Occupant Type
- Vacant
Open Parking Spaces
- 0.00
Other Expense
- 0.00
Other Structures
- Shed(s)
Parcel Number
- 10-29-15-33552-006-0400
Parking Features
- Driveway
Property Condition
- Completed
Property Type
- Residential
Roof
- Shingle
School Elementary
- Sandy Lane Elementary-PN
Sewer
- Public Sewer
Tax Year
- 2023
Township
- 29
Utilities
- Public
Views
- 122
Virtual Tour Url
- https://www.propertypanorama.com/instaview/stellar/TB8321285
Water Source
- Public
Year Built
- 1925
Listing Data ©2025 Greater Fort Lauderdale REALTORS®
Listings provided courtesy of The Hernando County Association of Realtors MLS.
Listing Data ©2025 REALTOR® Association of Citrus County
Listing Data ©2025 Royal Palm Coast Realtor® Association
The information provided by this website is for the personal, non-commercial use of consumers and may not be used for any purpose other than to identify prospective properties consumers may be interested in purchasing.Display of MLS data is usually deemed reliable but is NOT guaranteed accurate.
Datafeed Last updated on April 12, 2025 @ 12:00 am
©2006-2025 brokerIDXsites.com - https://brokerIDXsites.com

