
- Lori Ann Bugliaro P.A., REALTOR ®
- Tropic Shores Realty
- Helping My Clients Make the Right Move!
- Mobile: 352.585.0041
- Fax: 888.519.7102
- 352.585.0041
- loribugliaro.realtor@gmail.com
Contact Lori Ann Bugliaro P.A.
Schedule A Showing
Request more information
- Home
- Property Search
- Search results
- 208 Washington Avenue, OLDSMAR, FL 34677
Property Photos
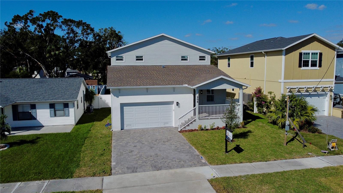

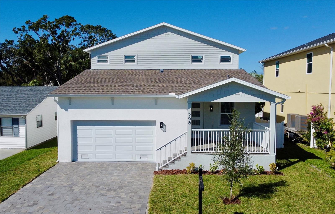
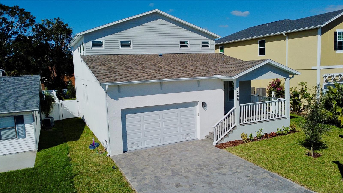
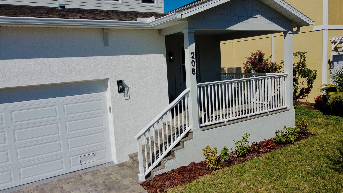
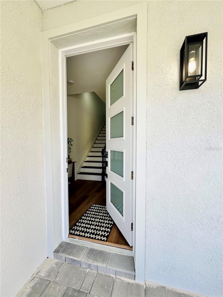
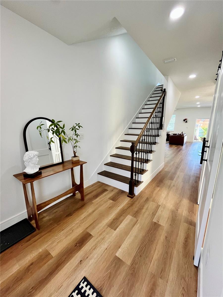
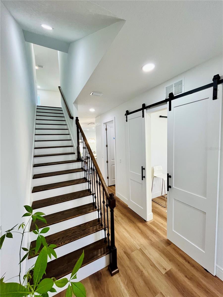
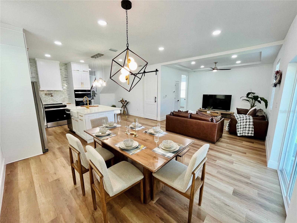
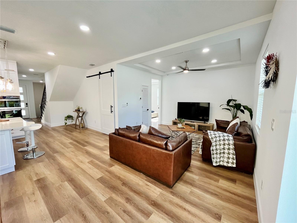
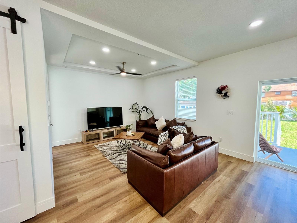
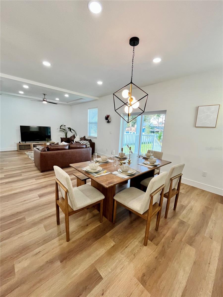
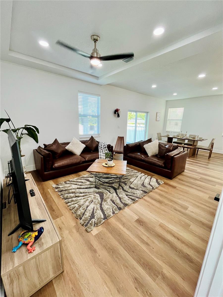
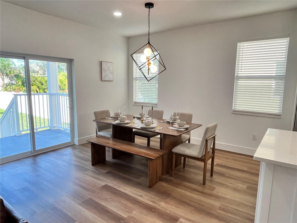
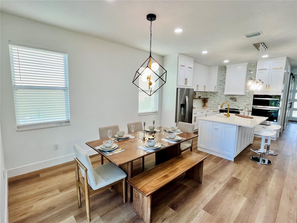
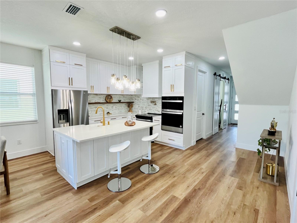
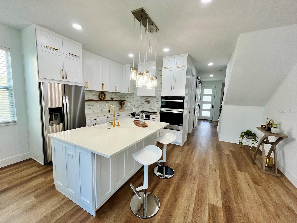
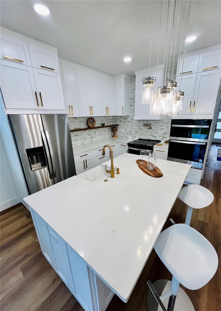
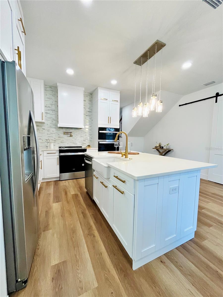
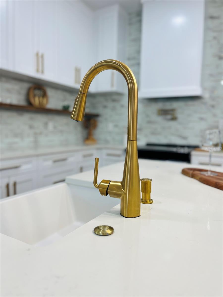
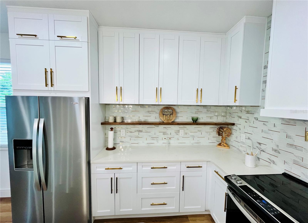
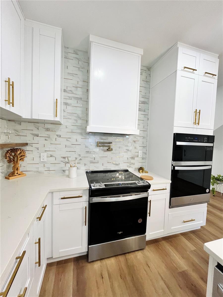
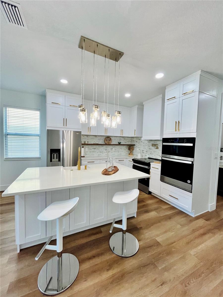
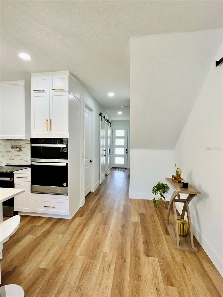
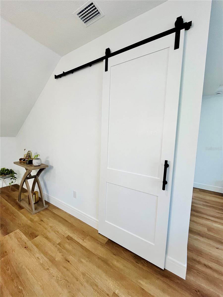
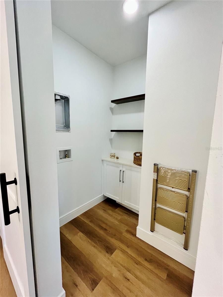
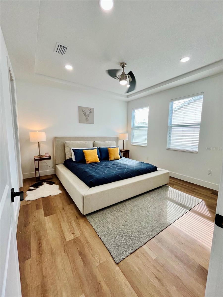
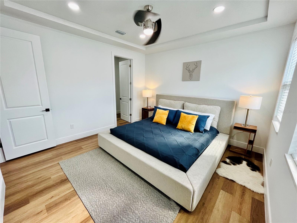
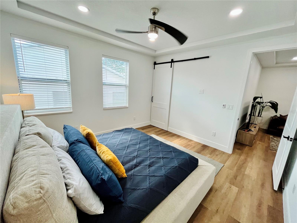
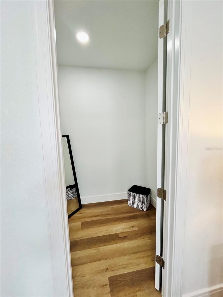
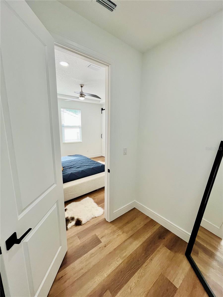
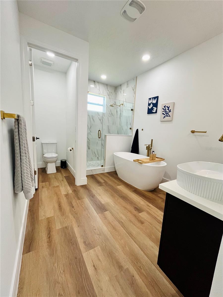
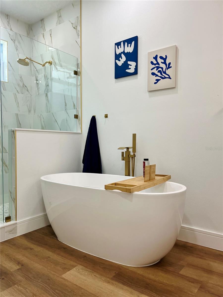
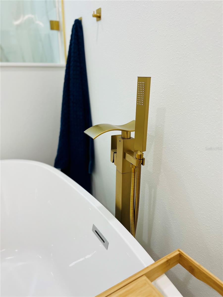
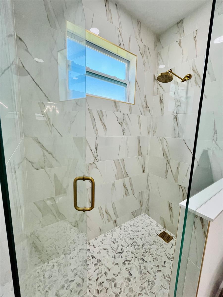
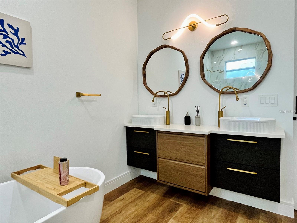
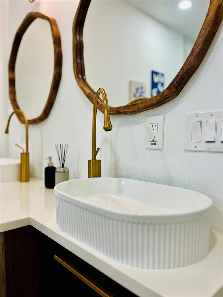
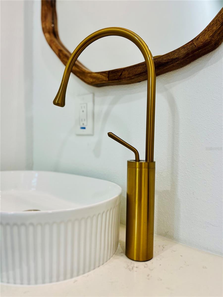
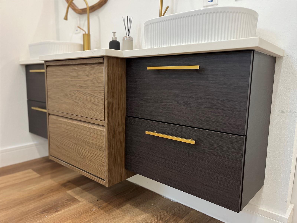
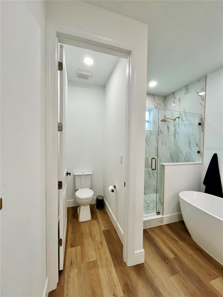
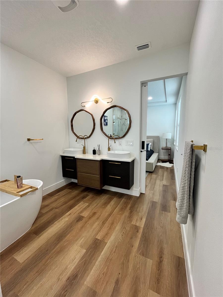
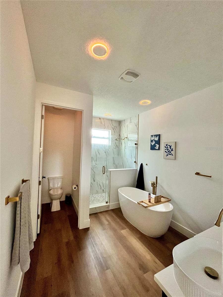
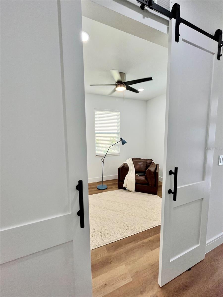
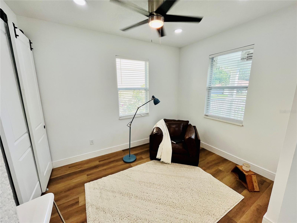
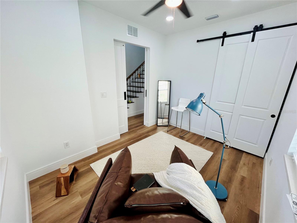
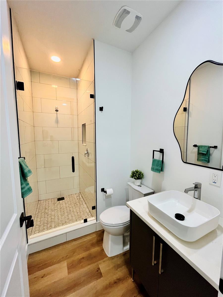
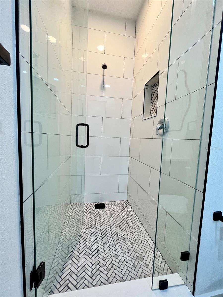
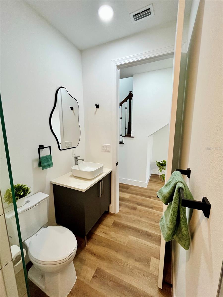
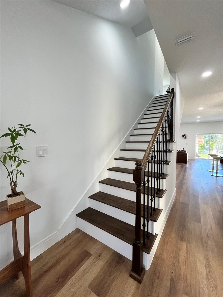
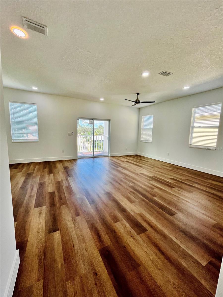
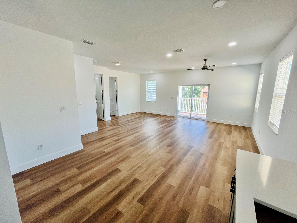
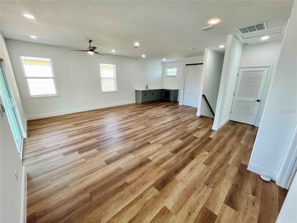
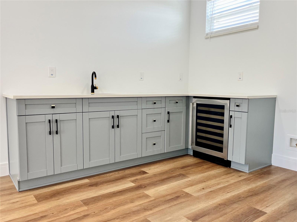
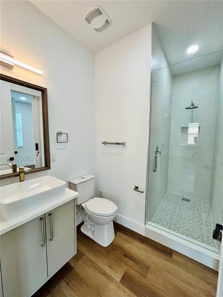
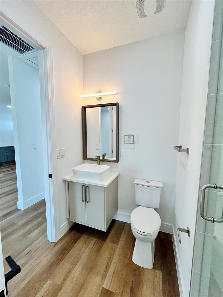
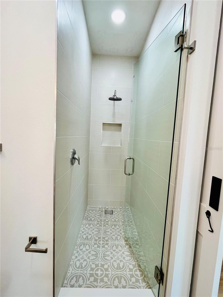
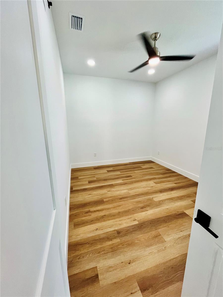
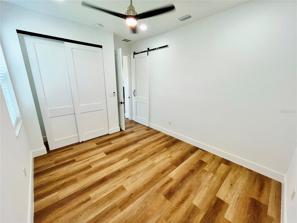
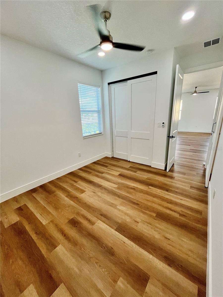
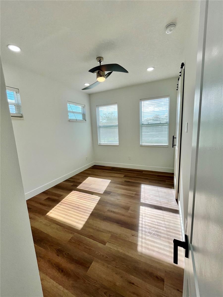
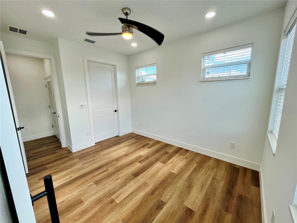
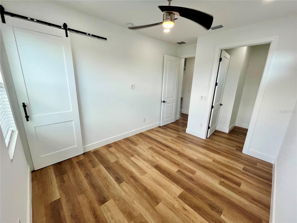
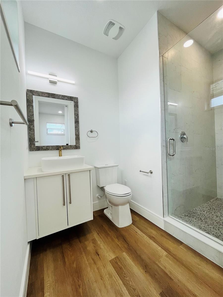
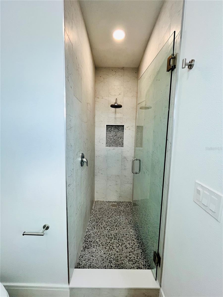
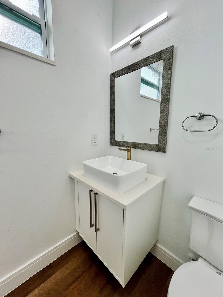
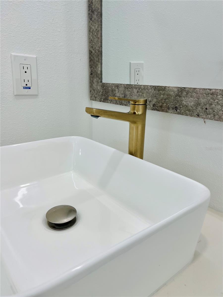
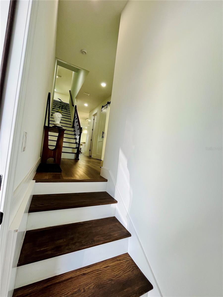
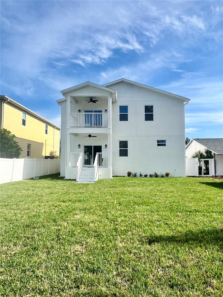
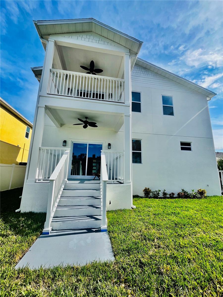
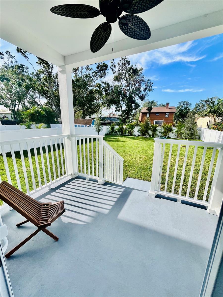
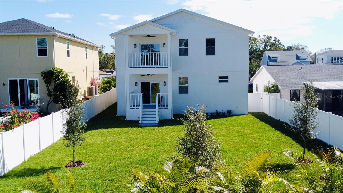
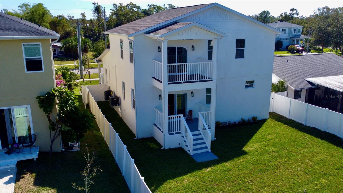
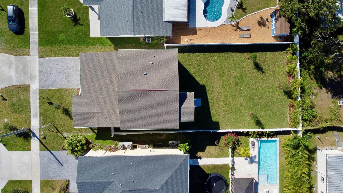
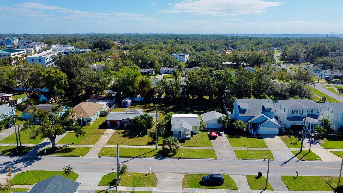
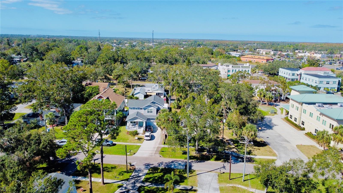
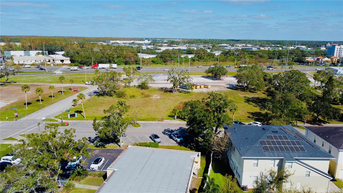
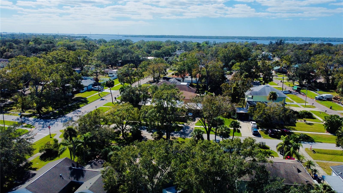
- MLS#: TB8321490 ( Residential )
- Street Address: 208 Washington Avenue
- Viewed: 19
- Price: $829,900
- Price sqft: $255
- Waterfront: No
- Year Built: 2024
- Bldg sqft: 3249
- Bedrooms: 4
- Total Baths: 4
- Full Baths: 4
- Garage / Parking Spaces: 2
- Days On Market: 39
- Additional Information
- Geolocation: 28.0358 / -82.6619
- County: PINELLAS
- City: OLDSMAR
- Zipcode: 34677
- Subdivision: Oldsmar Rev Map
- Elementary School: Oldsmar Elementary PN
- Middle School: Carwise Middle PN
- High School: East Lake High PN
- Provided by: STAR BAY REALTY CORP.
- Contact: Julian Arias
- 813-533-6467

- DMCA Notice
-
DescriptionWelcome to this stunning NEW CONSTRUCTION, two story, 2446 square foot single family home located in the desirable community of Oldsmar, FL. With 4 spacious bedrooms and 4 well appointed bathrooms, this home offers both comfort and style for families of all sizes!! As you enter, youll be greeted by an elegant staircase, then open concept living area with high ceilings and an abundance of natural light, creating a bright and welcoming atmosphere. The designer kitchen features top of line appliances, gold touches, Quartz countertops, tall and ample cabinet space, and beautiful Island perfect for both casual meals and entertaining guests. The formal dining room and cozy living room provide additional space for gatherings. The master suite is a true retreat with a large walk in closet and a spa like ensuite bathroom, complete with a soaking tub, separate shower, and custom designed vanity unit with dual sink. Upstairs, the family room leads to a covered balcony to oversee the large backyard, ideal for your pool and gardening ideas, and to enjoy Floridas beautiful weather. The additional bedrooms are generously sized providing plenty of closet space, while the four top notch design bathrooms provide convenience and privacy for all. A bonus room offers flexible space, whether for a home office, playroom, guest bedroom or entertainment area. All the areas showcase WIFI enabled switches, top of the line remote controlled ceiling fans, Dual Night/Day recessed ceiling lights and much more! Located in OLDSMAR, youll enjoy a peaceful residential setting with close proximity to top rated schools, shopping, dining, and recreational opportunities, as well as easy access to Tampa and Clearwater. This home is the perfect blend of luxury, space, and convenience. Schedule a showing today and make this dream home yours!
Property Location and Similar Properties
All
Similar
Features
Appliances
- Bar Fridge
- Built-In Oven
- Convection Oven
- Dishwasher
- Disposal
- Electric Water Heater
- Exhaust Fan
- Microwave
- Range
- Range Hood
- Refrigerator
- Wine Refrigerator
Home Owners Association Fee
- 0.00
Carport Spaces
- 0.00
Close Date
- 0000-00-00
Cooling
- Central Air
Country
- US
Covered Spaces
- 0.00
Exterior Features
- Balcony
Fencing
- Vinyl
Flooring
- Laminate
- Luxury Vinyl
Furnished
- Negotiable
Garage Spaces
- 2.00
Heating
- Central
- Heat Pump
High School
- East Lake High-PN
Interior Features
- Ceiling Fans(s)
- High Ceilings
- Kitchen/Family Room Combo
- Smart Home
- Solid Wood Cabinets
- Stone Counters
- Thermostat
- Wet Bar
- Window Treatments
Legal Description
- OLDSMAR REVISED MAP BLK 8
- LOT 13 (SEE N24-28-16)
Levels
- Two
Living Area
- 2446.00
Lot Features
- FloodZone
- Historic District
- Private
Middle School
- Carwise Middle-PN
Area Major
- 34677 - Oldsmar
Net Operating Income
- 0.00
New Construction Yes / No
- Yes
Occupant Type
- Vacant
Parcel Number
- 23-28-16-63936-008-0130
Parking Features
- Ground Level
- Oversized
Property Condition
- Completed
Property Type
- Residential
Roof
- Shingle
School Elementary
- Oldsmar Elementary-PN
Sewer
- Public Sewer
Style
- Craftsman
Tax Year
- 2024
Township
- 28
Utilities
- Electricity Connected
- Sewer Connected
- Sprinkler Meter
- Sprinkler Recycled
- Underground Utilities
- Water Connected
Views
- 19
Virtual Tour Url
- https://www.propertypanorama.com/instaview/stellar/TB8321490
Water Source
- None
Year Built
- 2024
Listing Data ©2024 Greater Fort Lauderdale REALTORS®
Listings provided courtesy of The Hernando County Association of Realtors MLS.
Listing Data ©2024 REALTOR® Association of Citrus County
Listing Data ©2024 Royal Palm Coast Realtor® Association
The information provided by this website is for the personal, non-commercial use of consumers and may not be used for any purpose other than to identify prospective properties consumers may be interested in purchasing.Display of MLS data is usually deemed reliable but is NOT guaranteed accurate.
Datafeed Last updated on December 28, 2024 @ 12:00 am
©2006-2024 brokerIDXsites.com - https://brokerIDXsites.com

