
- Lori Ann Bugliaro P.A., REALTOR ®
- Tropic Shores Realty
- Helping My Clients Make the Right Move!
- Mobile: 352.585.0041
- Fax: 888.519.7102
- 352.585.0041
- loribugliaro.realtor@gmail.com
Contact Lori Ann Bugliaro P.A.
Schedule A Showing
Request more information
- Home
- Property Search
- Search results
- 8910 Beeler Drive, TAMPA, FL 33626
Property Photos
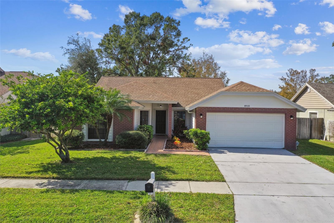

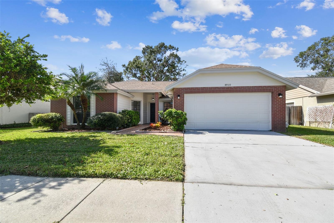
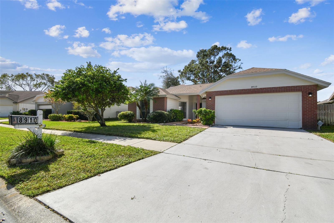
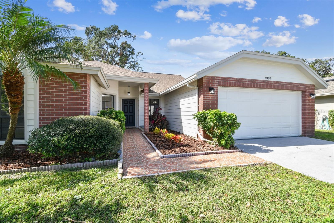
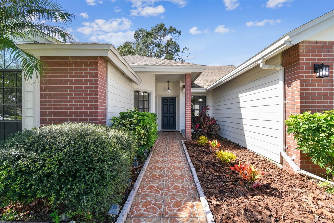
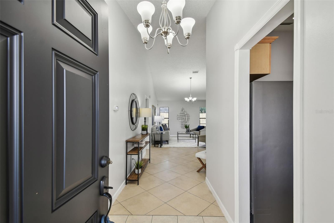
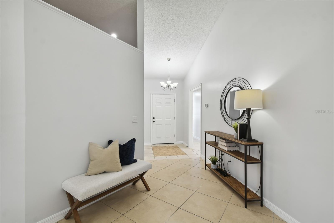
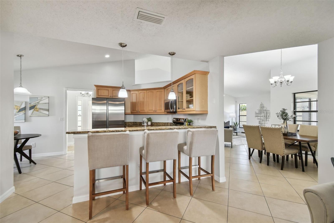
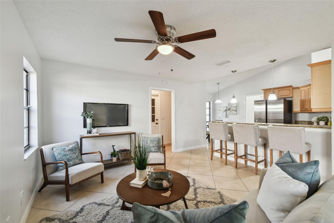
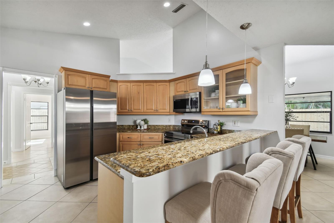
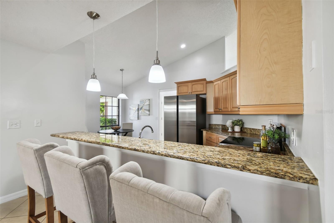
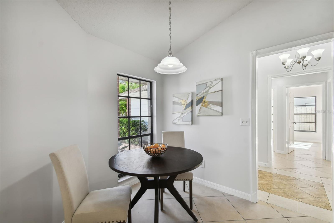
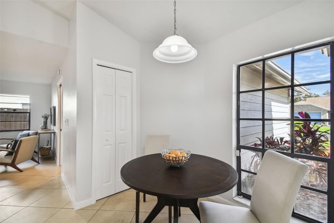
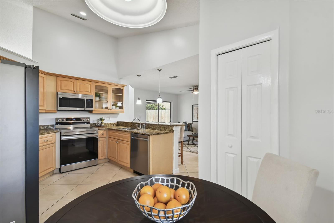
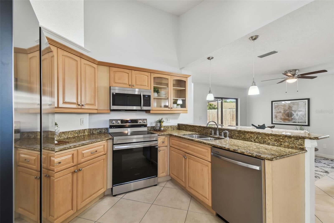
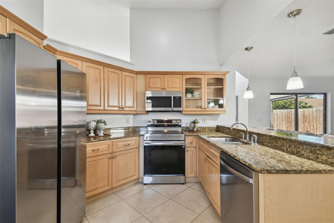
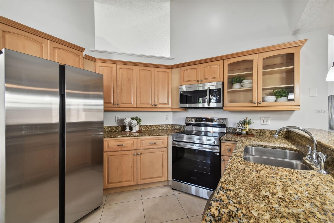
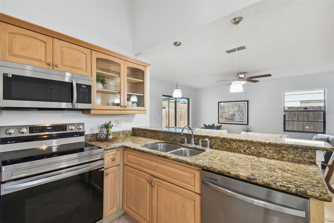
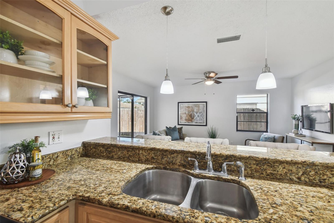
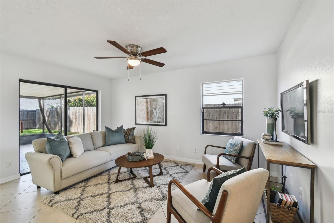
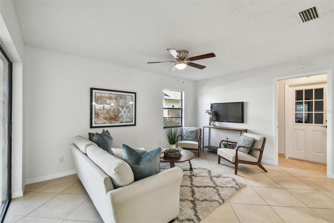
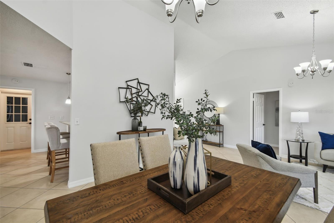
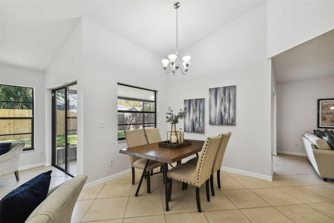
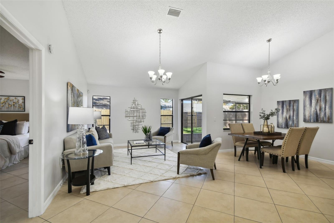
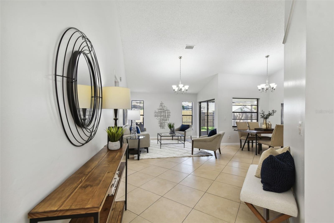
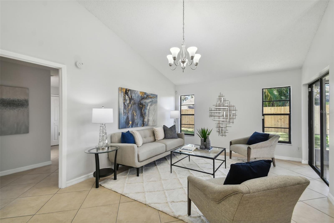
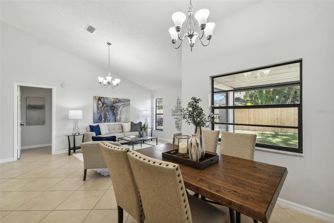
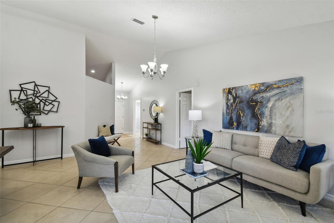
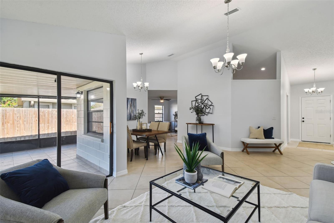
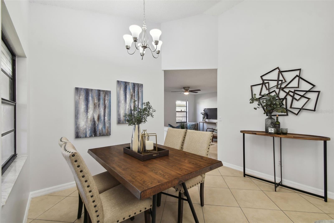
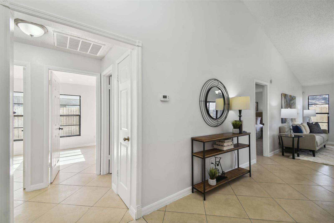
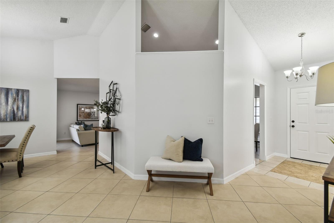
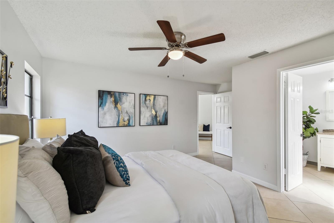
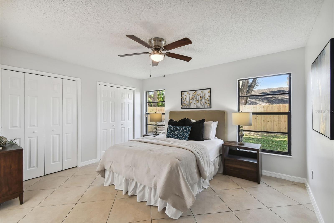
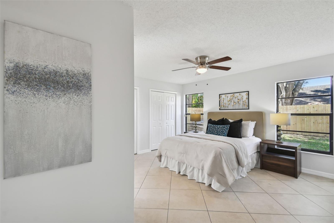
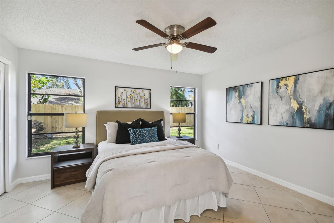
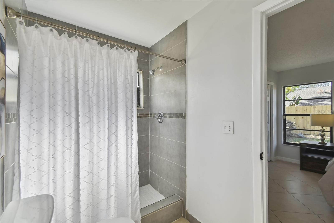
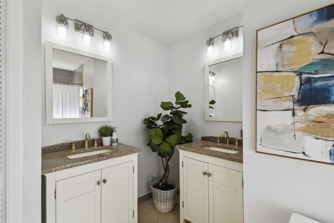
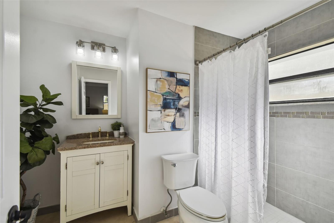
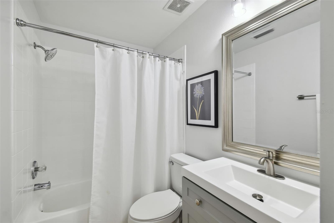
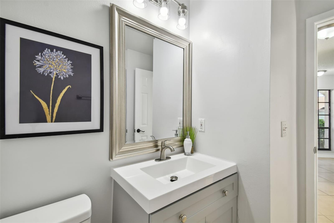
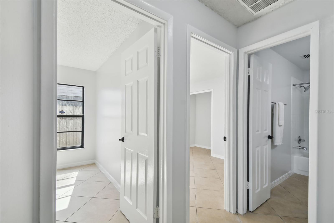
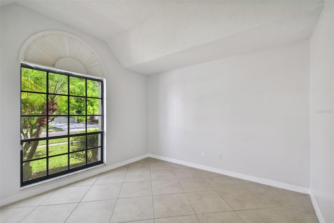
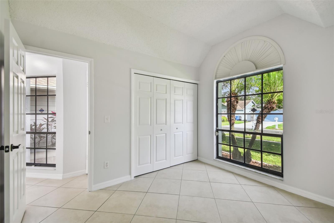
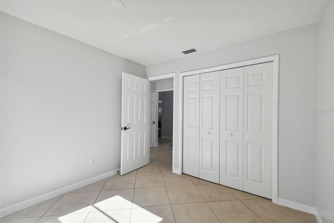
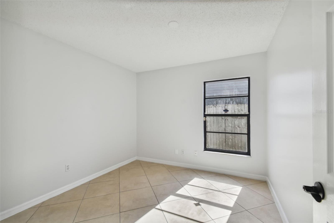
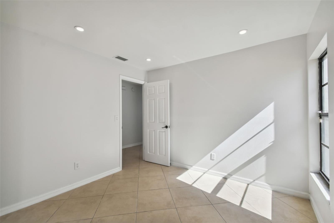
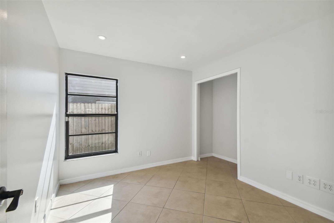
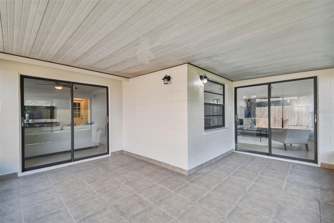
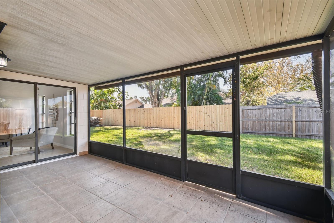
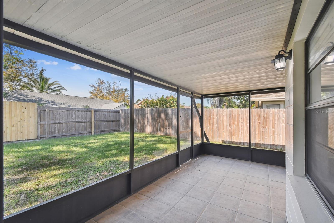
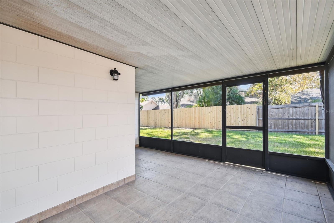
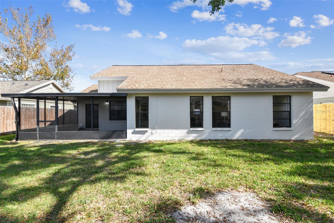
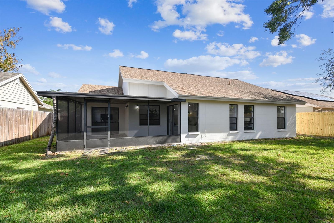
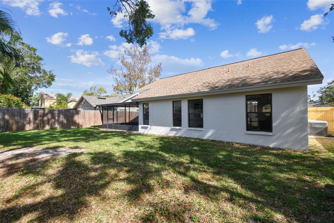
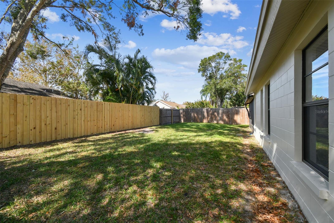
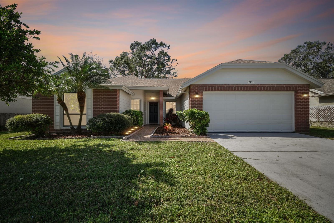
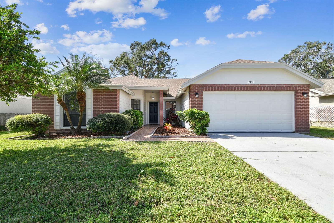
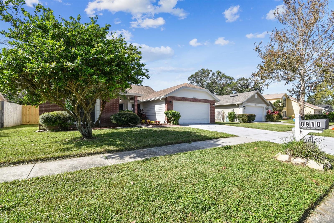
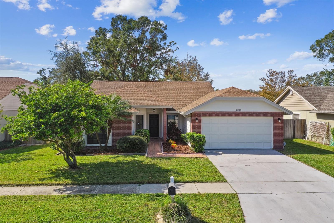
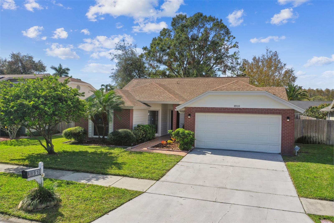
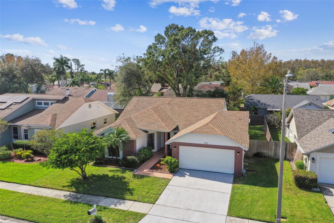
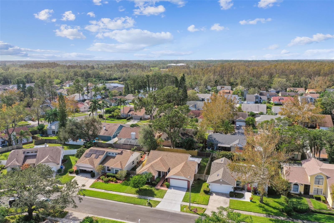
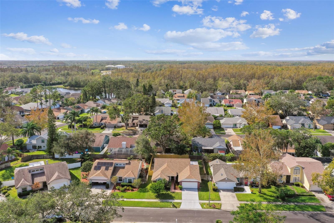
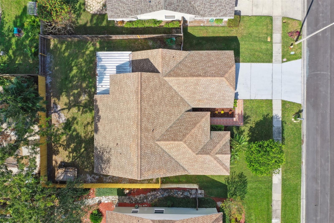
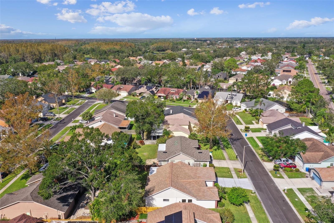
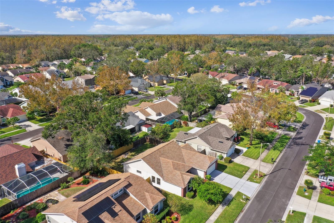
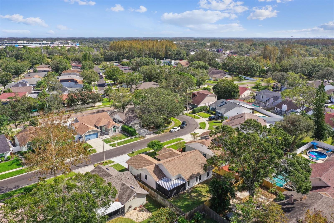
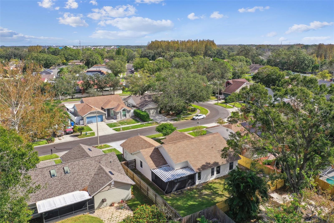
- MLS#: TB8321624 ( Residential )
- Street Address: 8910 Beeler Drive
- Viewed: 13
- Price: $490,000
- Price sqft: $204
- Waterfront: No
- Year Built: 1988
- Bldg sqft: 2405
- Bedrooms: 4
- Total Baths: 2
- Full Baths: 2
- Garage / Parking Spaces: 2
- Days On Market: 43
- Additional Information
- Geolocation: 28.0673 / -82.5857
- County: HILLSBOROUGH
- City: TAMPA
- Zipcode: 33626
- Subdivision: Fawn Ridge Village F Un 1
- Elementary School: Deer Park Elem HB
- Middle School: Sergeant Smith Middle HB
- High School: Sickles HB
- Provided by: OUT FAST REALTY & INVESTMENTS
- Contact: David Stich
- 800-688-3278

- DMCA Notice
-
DescriptionWelcome to Your Dream Home in Fawn Ridge! Nestled in the desirable Fawn Ridge community near Citrus Park, this beautifully updated 4 bedroom, 2 bathroom home offers 1,736 square feet of modern living. From the moment you step inside, youll be captivated by the tasteful remodel that blends contemporary finishes with timeless charm. The spacious open concept layout is designed for todays lifestyle, featuring two versatile living areas that provide ample space for relaxation and entertainment. The home also boasts an eat in kitchen and a dedicated dining area, perfect for both casual meals and formal gatherings. The kitchen is a chefs dream, complete with sleek countertops, updated cabinetry, and stainless steel appliances, making meal preparation a breeze. The primary suite provides a private retreat, complete with an en suite bath and ample closet space. Three additional bedrooms offer versatility for family, guests, or a home office. Step outside to your large screened patioideal for morning coffee or evening relaxationwhile enjoying the tranquility of the quiet neighborhood. The 2 car garage provides plenty of storage, and the home's well maintained exterior adds to its curb appeal. Conveniently located near top rated schools, shopping, dining, and easy access to Tampas vibrant amenities, this home has everything youve been looking for. Dont miss this rare opportunity to live in comfort and style in one of Tampas most beloved neighborhoods!
Property Location and Similar Properties
All
Similar
Features
Appliances
- Dishwasher
- Disposal
- Electric Water Heater
- Microwave
- Refrigerator
Home Owners Association Fee
- 33.00
Association Name
- Camillo Clark
Association Phone
- (813) 968-5665
Carport Spaces
- 0.00
Close Date
- 0000-00-00
Cooling
- Central Air
Country
- US
Covered Spaces
- 0.00
Exterior Features
- Awning(s)
- Irrigation System
- Private Mailbox
- Rain Gutters
- Sidewalk
- Sliding Doors
Fencing
- Wood
Flooring
- Ceramic Tile
Furnished
- Unfurnished
Garage Spaces
- 2.00
Heating
- Central
- Heat Pump
High School
- Sickles-HB
Interior Features
- Ceiling Fans(s)
- High Ceilings
- Living Room/Dining Room Combo
- Open Floorplan
- Primary Bedroom Main Floor
- Stone Counters
- Thermostat
Legal Description
- FAWN RIDGE VILLAGE F UNIT NO 1 LOT 5 BLOCK 3
Levels
- One
Living Area
- 1736.00
Lot Features
- Landscaped
- Level
- Sidewalk
- Paved
Middle School
- Sergeant Smith Middle-HB
Area Major
- 33626 - Tampa/Northdale/Westchase
Net Operating Income
- 0.00
Occupant Type
- Vacant
Parcel Number
- U-10-28-17-04F-000003-00005.0
Parking Features
- Driveway
- Garage Door Opener
Pets Allowed
- Cats OK
- Dogs OK
Possession
- Close of Escrow
Property Type
- Residential
Roof
- Shingle
School Elementary
- Deer Park Elem-HB
Sewer
- Public Sewer
Tax Year
- 2023
Township
- 28
Utilities
- BB/HS Internet Available
- Cable Connected
- Electricity Connected
- Sewer Connected
- Street Lights
- Underground Utilities
- Water Connected
Views
- 13
Virtual Tour Url
- https://www.propertypanorama.com/instaview/stellar/TB8321624
Water Source
- None
Year Built
- 1988
Zoning Code
- PD
Listing Data ©2024 Greater Fort Lauderdale REALTORS®
Listings provided courtesy of The Hernando County Association of Realtors MLS.
Listing Data ©2024 REALTOR® Association of Citrus County
Listing Data ©2024 Royal Palm Coast Realtor® Association
The information provided by this website is for the personal, non-commercial use of consumers and may not be used for any purpose other than to identify prospective properties consumers may be interested in purchasing.Display of MLS data is usually deemed reliable but is NOT guaranteed accurate.
Datafeed Last updated on December 28, 2024 @ 12:00 am
©2006-2024 brokerIDXsites.com - https://brokerIDXsites.com

