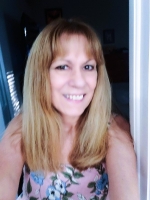
- Lori Ann Bugliaro P.A., REALTOR ®
- Tropic Shores Realty
- Helping My Clients Make the Right Move!
- Mobile: 352.585.0041
- Fax: 888.519.7102
- 352.585.0041
- loribugliaro.realtor@gmail.com
Contact Lori Ann Bugliaro P.A.
Schedule A Showing
Request more information
- Home
- Property Search
- Search results
- 11441 Waterway Drive, PARRISH, FL 34219
Property Photos
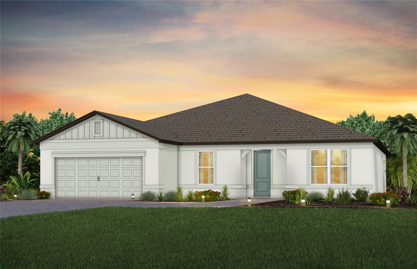

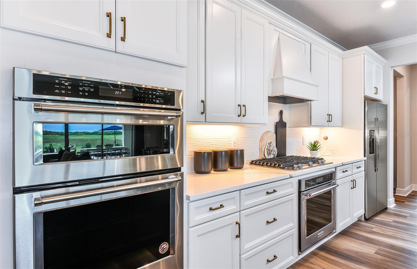
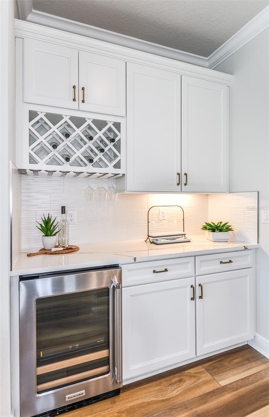
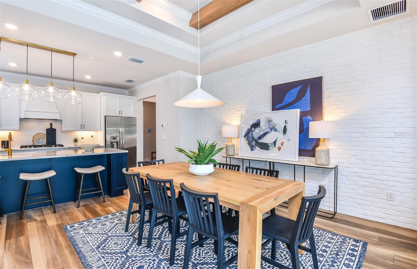
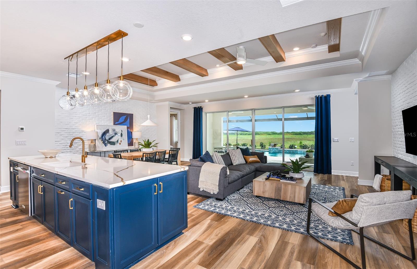
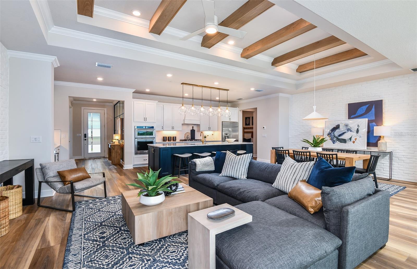
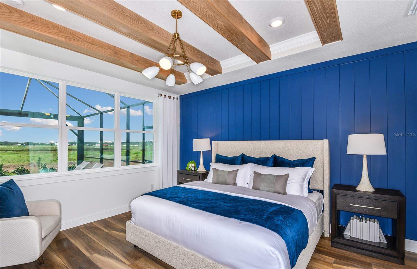
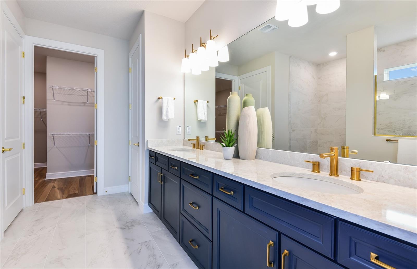
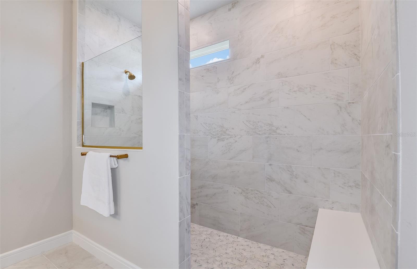
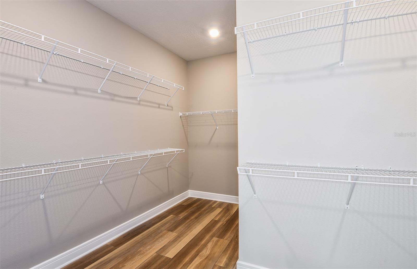
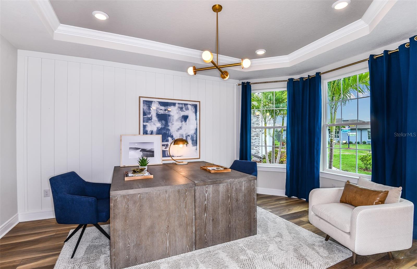
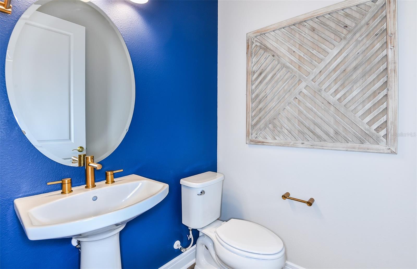
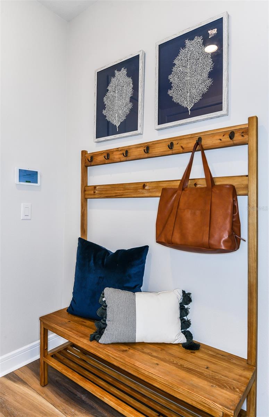
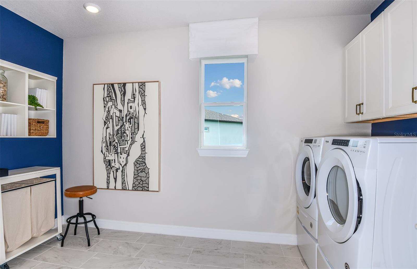
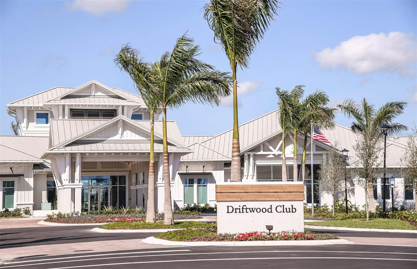
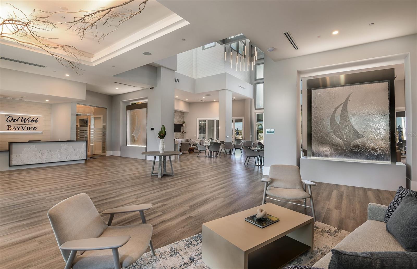
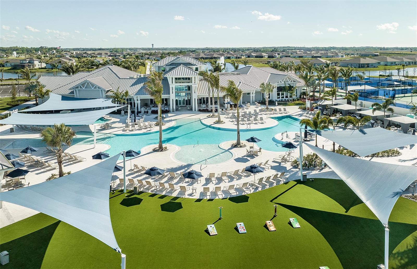
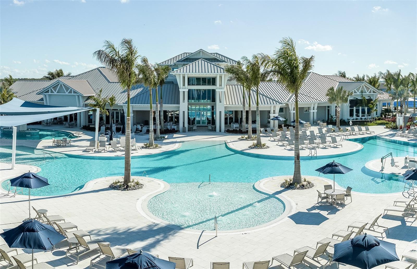
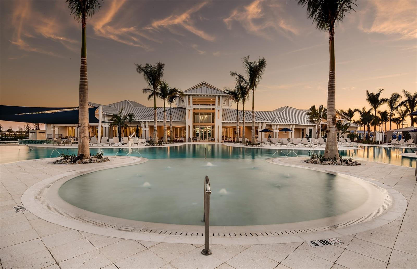
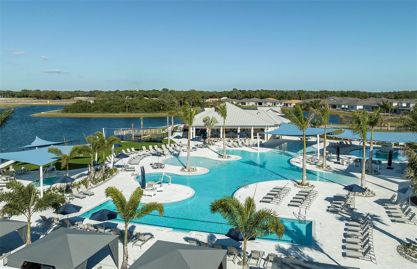
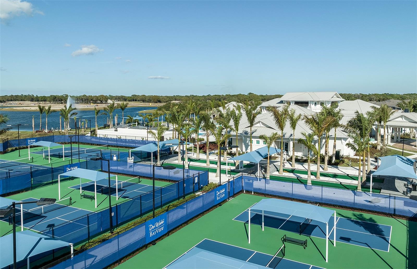
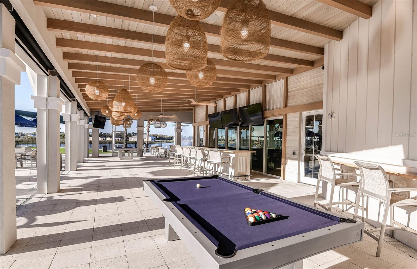
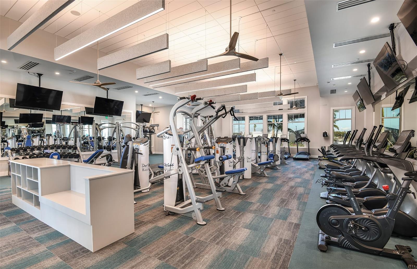
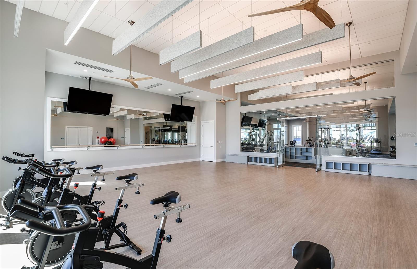
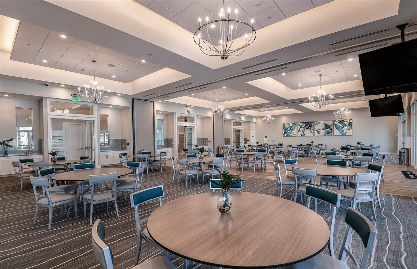
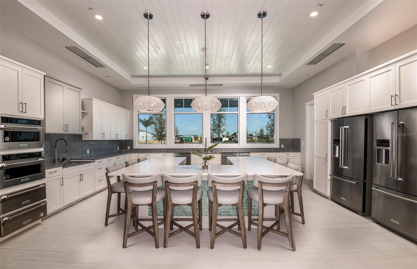
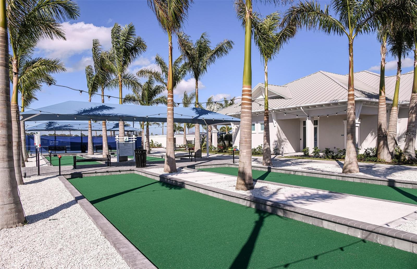
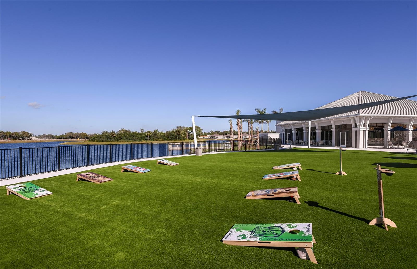
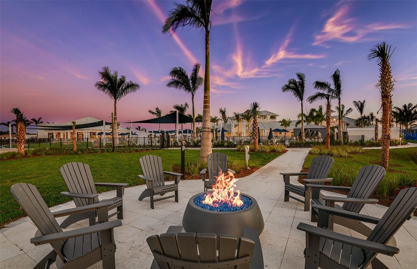
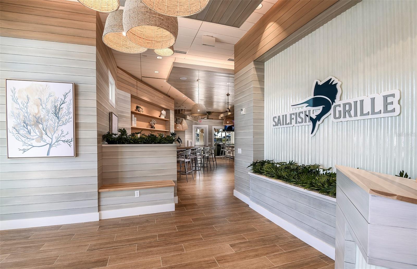
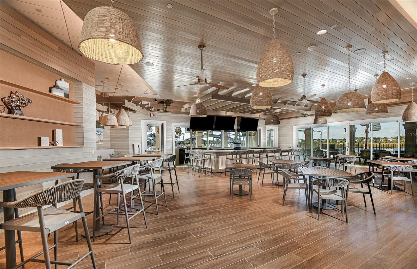
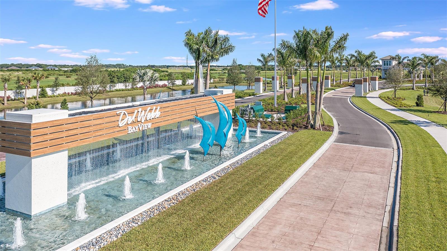
- MLS#: TB8322503 ( Residential )
- Street Address: 11441 Waterway Drive
- Viewed: 6
- Price: $699,310
- Price sqft: $227
- Waterfront: No
- Year Built: 2025
- Bldg sqft: 3077
- Bedrooms: 2
- Total Baths: 3
- Full Baths: 2
- 1/2 Baths: 1
- Garage / Parking Spaces: 3
- Days On Market: 37
- Additional Information
- Geolocation: 27.6189 / -82.4714
- County: MANATEE
- City: PARRISH
- Zipcode: 34219
- Subdivision: Del Webb At Bayview Ph Iii
- Elementary School: Barbara A. Harvey Elementary
- Middle School: Buffalo Creek Middle
- High School: Parrish Community High
- Provided by: PULTE REALTY OF WEST FLORIDA LLC
- Contact: Jacque Gendron
- 813-696-3050

- DMCA Notice
-
DescriptionUnder Construction. Enjoy all the benefits of a new construction home and experience a new level of retirement living at Del Webb BayView. This active adult community is located 30 minutes from downtown Sarasota, St. Petersburg, and Tampa. BayView is centered around signature resort style amenities so you can stay active and where your neighbors become long time friends. This stunning Stardom model is an entertainers dream home with an open concept floor plan and pocket sliding glass doors opening to a covered lanai. Enjoy all the upgrades youve been dreaming of with a gourmet kitchen featuring an oversized island with a single bowl, granite sink. Whirlpool appliances include a built in oven and microwave, and a cooktop with a vented wood canopy hood. There are white cabinets and quartz countertops as well. The Owners suite and large secondary bedroom have walk in closets and luxury bathrooms with linen closets and private commodes. The Owners bath features a super walk in shower and dual sinks. Theres also built in cabinets the laundry room, ideal for a extra storage. There is luxury vinyl plank flooring throughout the main living areas and bedrooms, and 12x24 tile in the baths and laundry room. Additional features and upgrades include 3 car garage, versatile, enclosed flex room and a Smart Home technology package with a video doorbell. Call or visit today and ask about our limited time incentives and special financing offers!
Property Location and Similar Properties
All
Similar
Features
Appliances
- Bar Fridge
- Built-In Oven
- Cooktop
- Dishwasher
- Disposal
- Microwave
- Range Hood
- Refrigerator
- Tankless Water Heater
Association Amenities
- Clubhouse
- Fitness Center
- Gated
Home Owners Association Fee
- 353.72
Home Owners Association Fee Includes
- Guard - 24 Hour
- Pool
- Maintenance Grounds
Association Name
- Access Management/ Shelly Williams
Association Phone
- 941-263-3147
Builder Model
- Stardom
Builder Name
- Pulte Home Company
- LLC
Carport Spaces
- 0.00
Close Date
- 0000-00-00
Cooling
- Central Air
Country
- US
Covered Spaces
- 0.00
Exterior Features
- Irrigation System
- Rain Gutters
Flooring
- Carpet
- Luxury Vinyl
- Tile
Garage Spaces
- 3.00
Heating
- Central
High School
- Parrish Community High
Interior Features
- Built-in Features
- Eat-in Kitchen
- In Wall Pest System
- Living Room/Dining Room Combo
- Open Floorplan
- Primary Bedroom Main Floor
- Solid Surface Counters
- Thermostat
- Walk-In Closet(s)
Legal Description
- LOT 1003
- DEL WEBB AT BAYVIEW PH III PI#6062.6210/9
Levels
- One
Living Area
- 2269.00
Lot Features
- Landscaped
Middle School
- Buffalo Creek Middle
Area Major
- 34219 - Parrish
Net Operating Income
- 0.00
New Construction Yes / No
- Yes
Occupant Type
- Vacant
Parcel Number
- 606262109
Pets Allowed
- Breed Restrictions
- Number Limit
- Yes
Pool Features
- Other
Property Condition
- Under Construction
Property Type
- Residential
Roof
- Shingle
School Elementary
- Barbara A. Harvey Elementary
Sewer
- Public Sewer
Style
- Florida
Tax Year
- 2024
Township
- 33
Utilities
- Electricity Connected
- Natural Gas Connected
- Sewer Connected
- Sprinkler Recycled
- Street Lights
- Underground Utilities
- Water Connected
Virtual Tour Url
- https://my.matterport.com/show/?m=Ccbu11kNddb
Water Source
- Public
Year Built
- 2025
Zoning Code
- PD-R
Listing Data ©2024 Greater Fort Lauderdale REALTORS®
Listings provided courtesy of The Hernando County Association of Realtors MLS.
Listing Data ©2024 REALTOR® Association of Citrus County
Listing Data ©2024 Royal Palm Coast Realtor® Association
The information provided by this website is for the personal, non-commercial use of consumers and may not be used for any purpose other than to identify prospective properties consumers may be interested in purchasing.Display of MLS data is usually deemed reliable but is NOT guaranteed accurate.
Datafeed Last updated on December 29, 2024 @ 12:00 am
©2006-2024 brokerIDXsites.com - https://brokerIDXsites.com

