
- Lori Ann Bugliaro P.A., REALTOR ®
- Tropic Shores Realty
- Helping My Clients Make the Right Move!
- Mobile: 352.585.0041
- Fax: 888.519.7102
- 352.585.0041
- loribugliaro.realtor@gmail.com
Contact Lori Ann Bugliaro P.A.
Schedule A Showing
Request more information
- Home
- Property Search
- Search results
- 904 Normandy Road, CLEARWATER, FL 33764
Property Photos
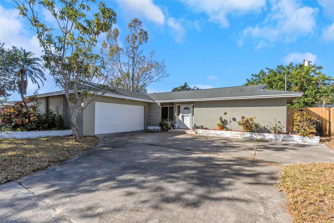

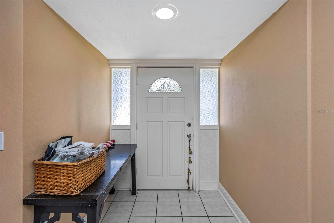
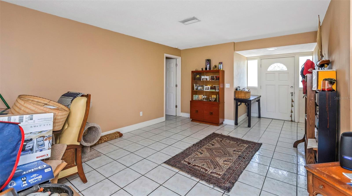
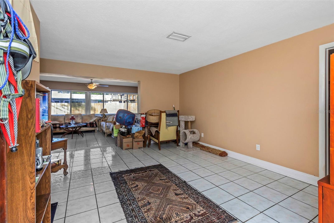
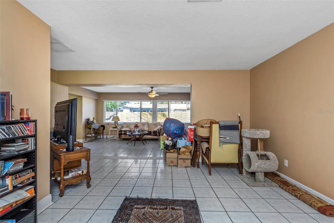
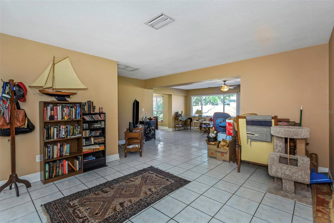
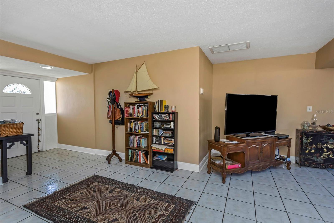
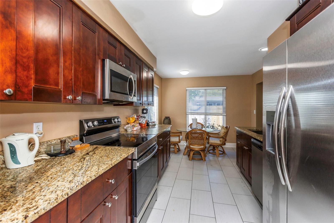
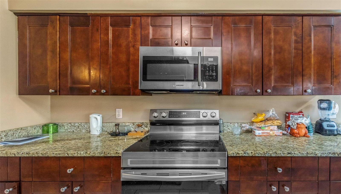
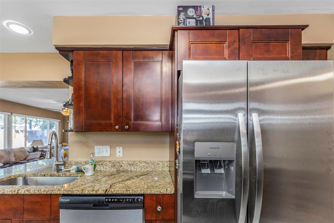
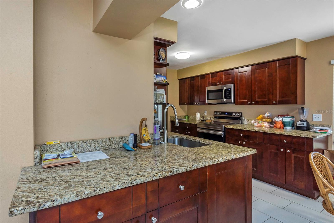
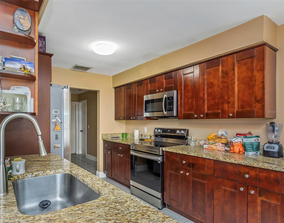
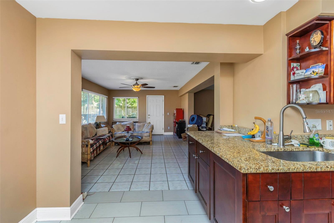
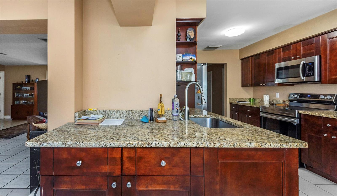
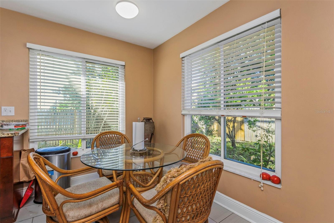
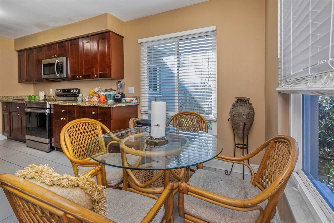
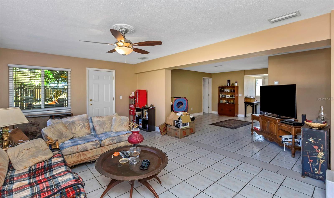
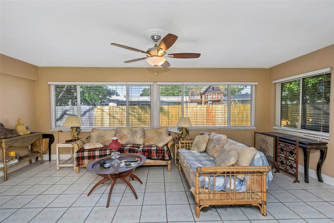
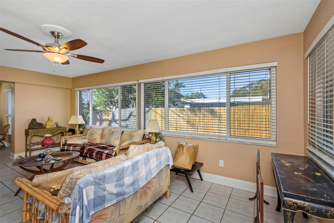
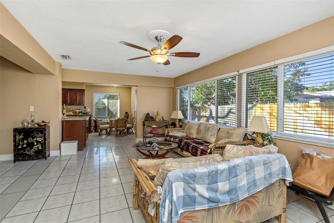
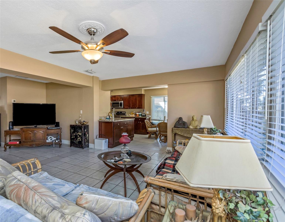
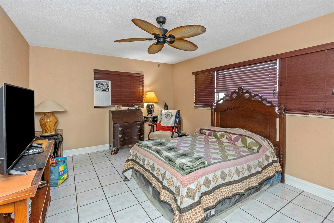
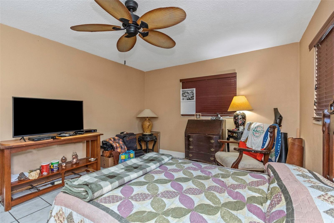
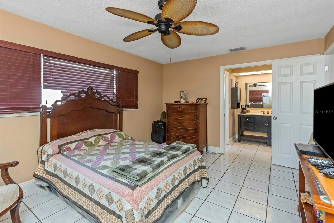
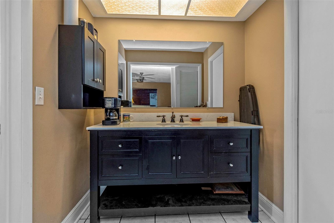
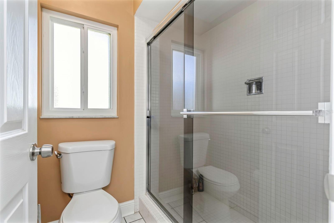
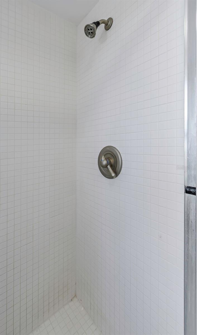
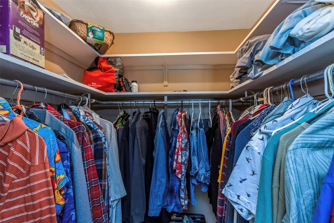
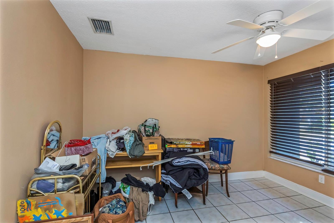
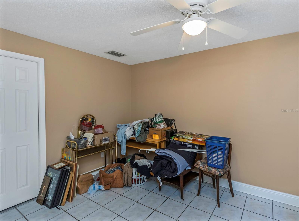
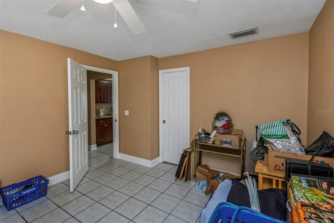
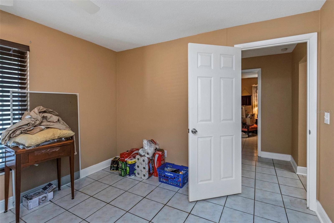
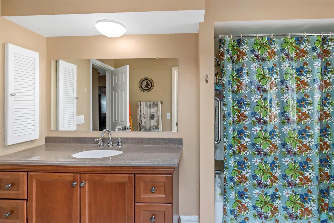
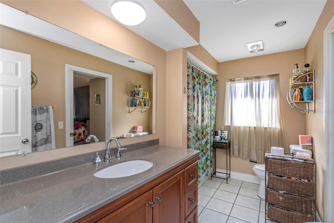
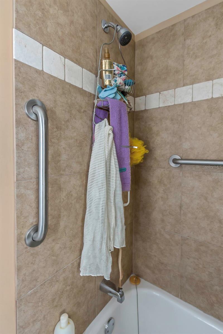
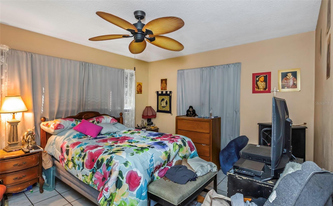
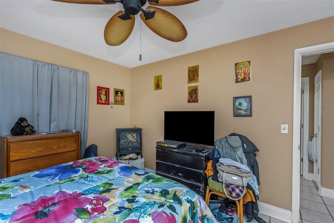
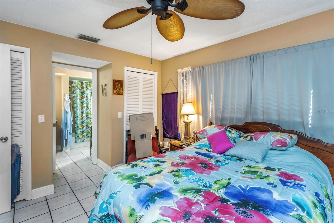
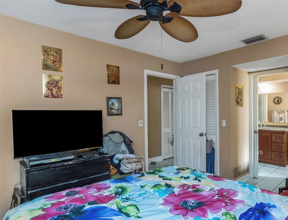
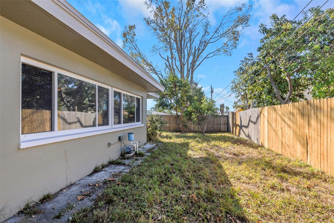
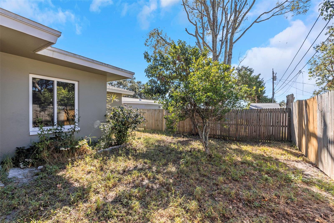
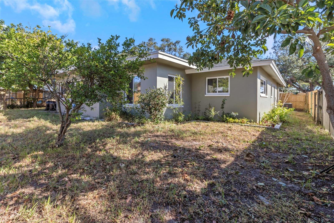
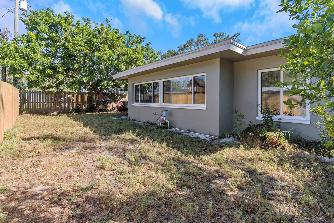
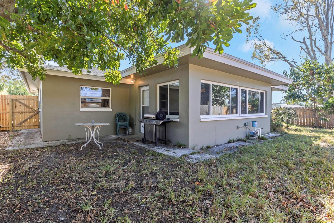
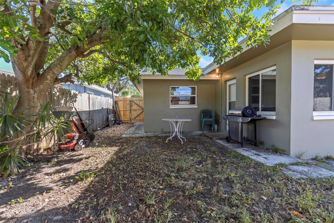
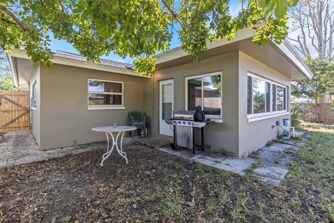
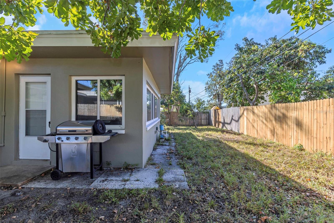
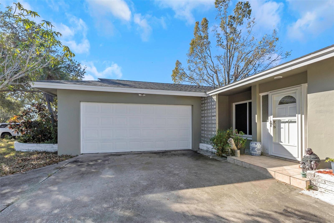
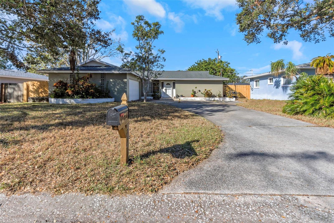
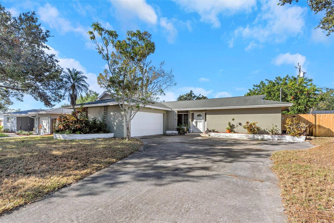
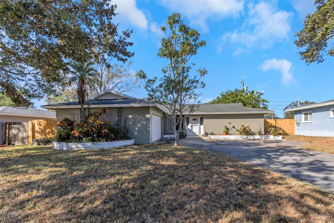
- MLS#: TB8323015 ( Residential )
- Street Address: 904 Normandy Road
- Viewed: 11
- Price: $439,898
- Price sqft: $206
- Waterfront: No
- Year Built: 1967
- Bldg sqft: 2135
- Bedrooms: 3
- Total Baths: 2
- Full Baths: 2
- Garage / Parking Spaces: 2
- Days On Market: 37
- Additional Information
- Geolocation: 27.9554 / -82.7517
- County: PINELLAS
- City: CLEARWATER
- Zipcode: 33764
- Subdivision: Druid Park
- Elementary School: Plumb Elementary PN
- Middle School: Oak Grove Middle PN
- High School: Clearwater High PN
- Provided by: KELLER WILLIAMS REALTY PORTFOL
- Contact: Maryann Spearman
- 727-489-0800

- DMCA Notice
-
DescriptionBeautiful 3 bed 2 bath home. Walking into your home you will find a grand foyer leading in to your great room. The kitchen has granite counter tops and plenty of cabinets to please any chef. There is a nice kitchen nook with an abundance of natural light. This split plan home offers a primary bedroom is a generous size featuring a walk in closet with en suite bath and step in shower. Great curb appeal and oversized double drive way and mature tropical plants. Conveniently located near shopping with easy access to the pinellas trail , tampa airport and our beautiful beaches...
Property Location and Similar Properties
All
Similar
Features
Appliances
- Dishwasher
- Range
- Refrigerator
Home Owners Association Fee
- 0.00
Carport Spaces
- 0.00
Close Date
- 0000-00-00
Cooling
- Central Air
Country
- US
Covered Spaces
- 0.00
Exterior Features
- Other
Fencing
- Fenced
Flooring
- Ceramic Tile
Furnished
- Unfurnished
Garage Spaces
- 2.00
Heating
- Central
High School
- Clearwater High-PN
Interior Features
- Split Bedroom
- Walk-In Closet(s)
Legal Description
- DRUID PARK BLK 1
- LOT 14
Levels
- One
Living Area
- 1582.00
Lot Features
- Near Public Transit
Middle School
- Oak Grove Middle-PN
Area Major
- 33764 - Clearwater
Net Operating Income
- 0.00
Occupant Type
- Owner
Parcel Number
- 13-29-15-22824-001-0140
Parking Features
- Garage Faces Side
Property Type
- Residential
Roof
- Shingle
School Elementary
- Plumb Elementary-PN
Sewer
- Public Sewer
Tax Year
- 2024
Township
- 29
Utilities
- Public
- Sprinkler Well
Views
- 11
Virtual Tour Url
- https://www.propertypanorama.com/instaview/stellar/TB8323015
Water Source
- Public
Year Built
- 1967
Listing Data ©2024 Greater Fort Lauderdale REALTORS®
Listings provided courtesy of The Hernando County Association of Realtors MLS.
Listing Data ©2024 REALTOR® Association of Citrus County
Listing Data ©2024 Royal Palm Coast Realtor® Association
The information provided by this website is for the personal, non-commercial use of consumers and may not be used for any purpose other than to identify prospective properties consumers may be interested in purchasing.Display of MLS data is usually deemed reliable but is NOT guaranteed accurate.
Datafeed Last updated on December 28, 2024 @ 12:00 am
©2006-2024 brokerIDXsites.com - https://brokerIDXsites.com

