
- Lori Ann Bugliaro P.A., REALTOR ®
- Tropic Shores Realty
- Helping My Clients Make the Right Move!
- Mobile: 352.585.0041
- Fax: 888.519.7102
- 352.585.0041
- loribugliaro.realtor@gmail.com
Contact Lori Ann Bugliaro P.A.
Schedule A Showing
Request more information
- Home
- Property Search
- Search results
- 5819 Laurelcrest Glen, PALMETTO, FL 34221
Property Photos
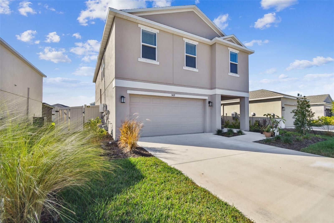

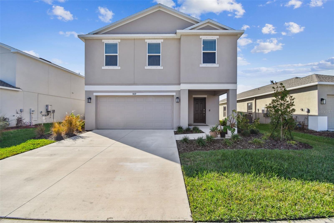
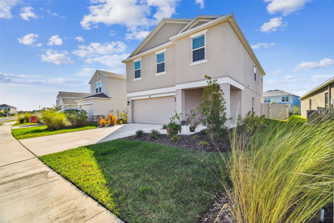
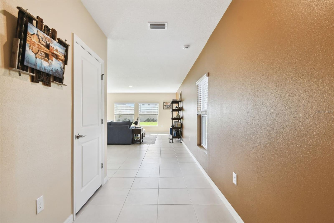
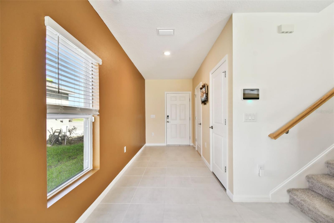
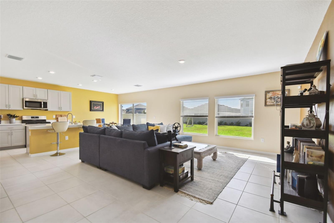
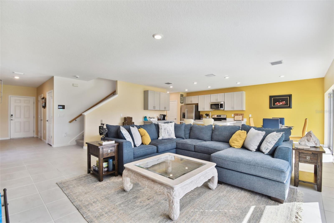
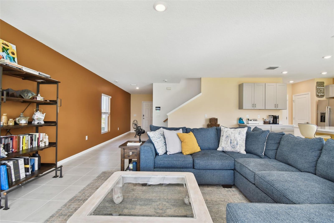
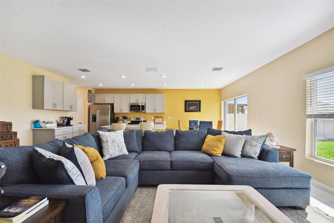
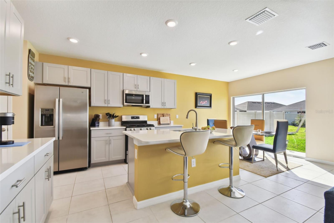
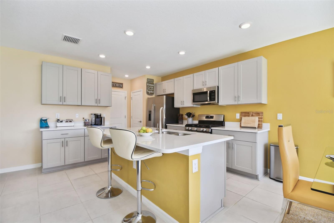
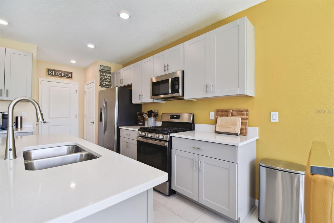
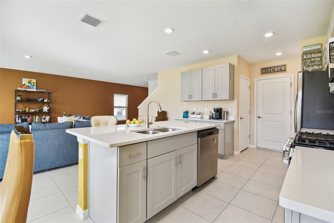
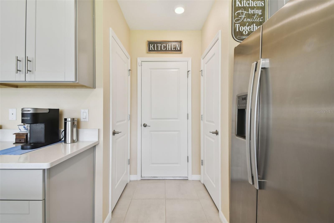
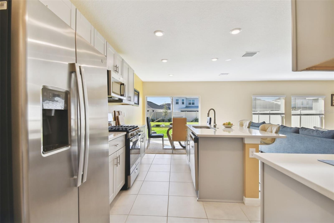
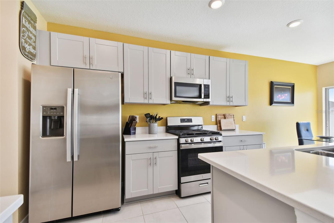
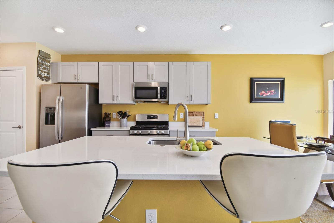
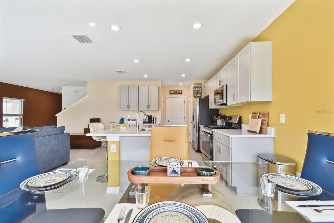
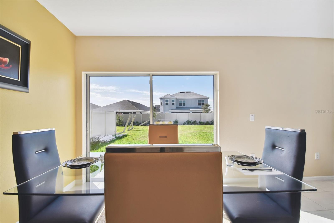
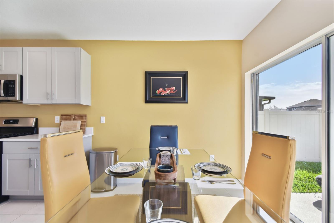
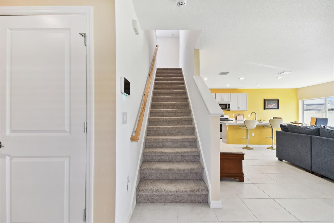
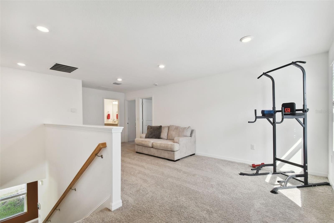
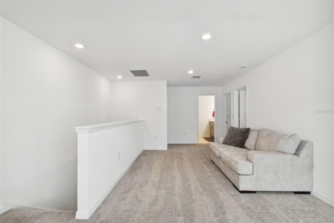
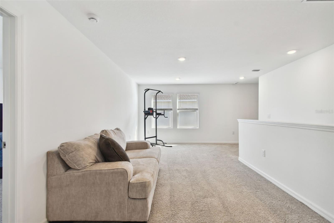
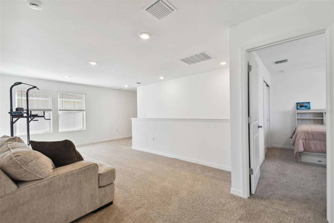
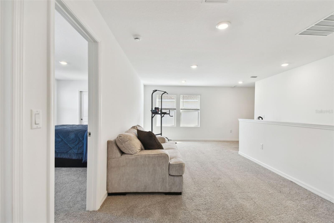
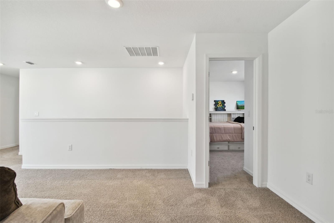
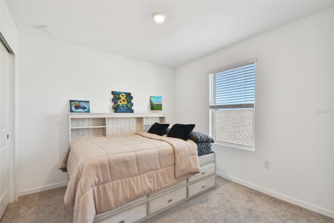
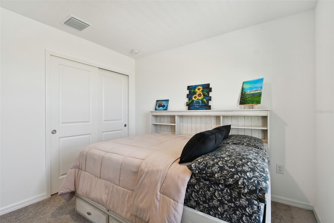
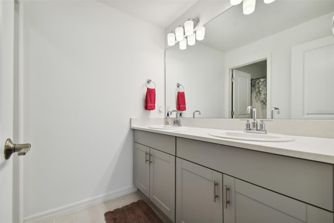
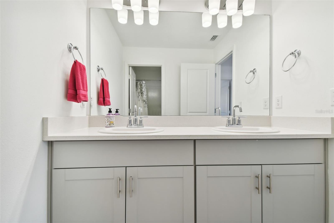
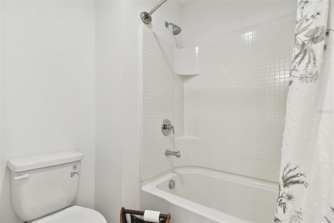
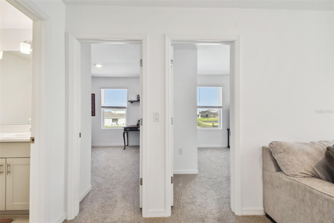
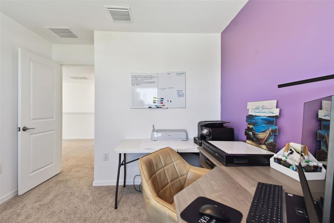
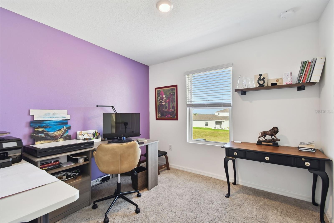
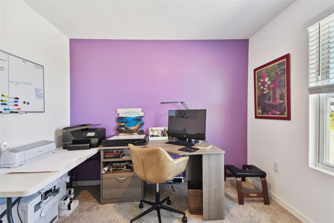
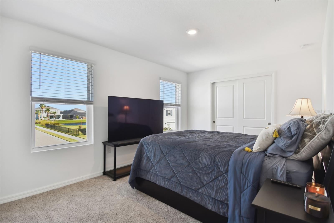
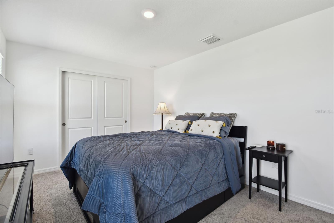
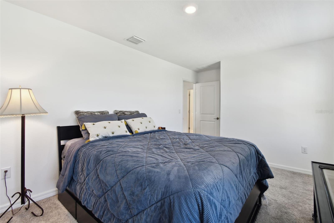
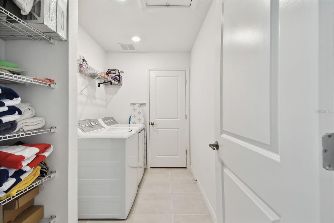
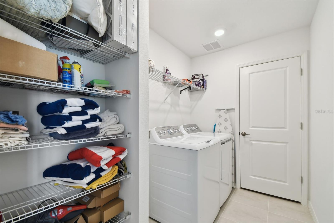
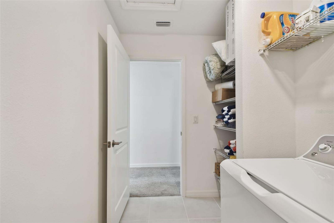
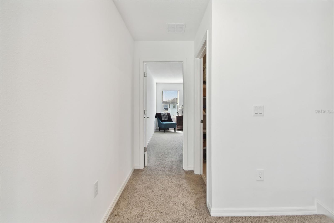
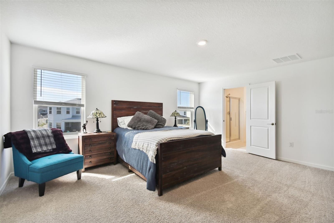
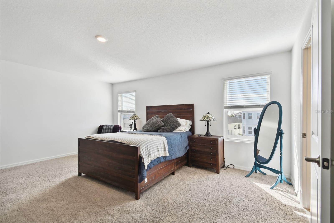
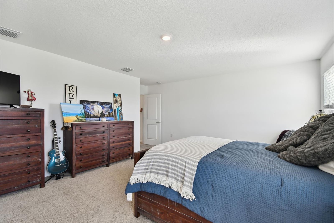
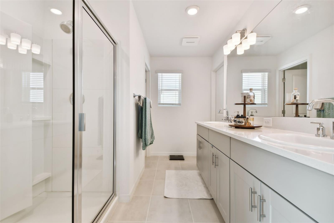
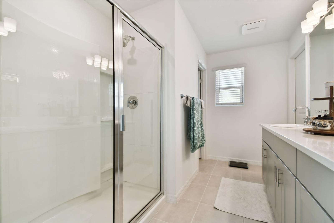
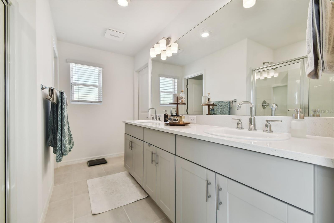
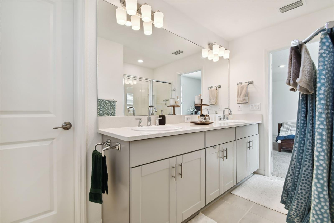
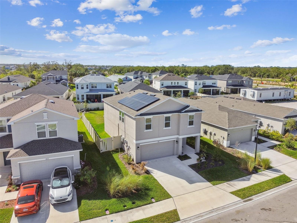
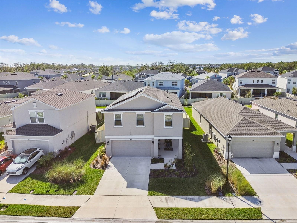
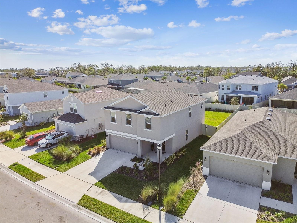
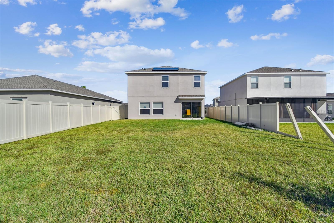
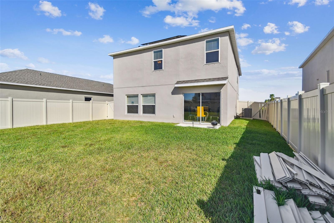
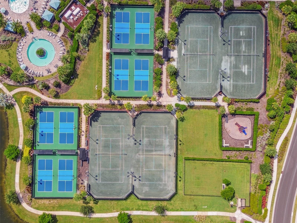
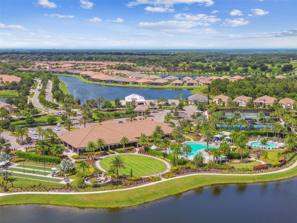
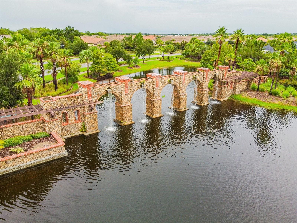
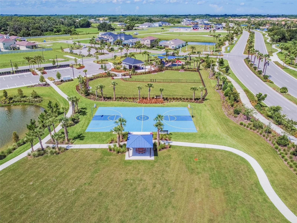
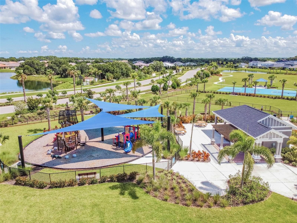
- MLS#: TB8323352 ( Residential Lease )
- Street Address: 5819 Laurelcrest Glen
- Viewed: 32
- Price: $2,690
- Price sqft: $1
- Waterfront: No
- Year Built: 2023
- Bldg sqft: 2780
- Bedrooms: 4
- Total Baths: 3
- Full Baths: 2
- 1/2 Baths: 1
- Garage / Parking Spaces: 2
- Days On Market: 76
- Additional Information
- Geolocation: 27.6138 / -82.5037
- County: MANATEE
- City: PALMETTO
- Zipcode: 34221
- Subdivision: Artisan Lakes Eaves Bend Ph Ii
- Provided by: LPT REALTY
- Contact: Jorge Vega
- 877-366-2213

- DMCA Notice
-
DescriptionFeast your eyes on this meticulously cared for home in the highly coveted Artisan Lakes community! This 4 bedroom and 2.5 bathroom home is exactly what you have been looking for! Come through the front door of this beauty into a wide open great room, large enough for a comfy sectional and entertainment center. Whip up something tasty in this perfectly sized kitchen complete with stainless appliances an island and tons of storage space. Zip on upstairs to the loft area, a perfect spot for the kids play area or crafting space. Three of the four bedrooms are at one side of the loft, separated by the extra large second bathroom, complete with all the right finishes. The primary bedroom is at the back of the house and not only has room for a King sized bedroom set, but the bathroom has everything you'd ever want! And how convenient that the HUGE laundry room is upstairs so you don't need to haul everything up the stairs. This home has it all! Located on a private cul de sac equipped with security cameras and fully fenced with white vinyl fencing. Don't miss the chance at calling this barely lived in home yours! Get an appointment to see it TODAY!
Property Location and Similar Properties
All
Similar
Features
Appliances
- Dishwasher
- Disposal
- Dryer
- Microwave
- Range
- Refrigerator
- Washer
Home Owners Association Fee
- 0.00
Association Name
- Evergreen Lifestyle Management/ C Howard
Carport Spaces
- 0.00
Close Date
- 0000-00-00
Cooling
- Central Air
Country
- US
Covered Spaces
- 0.00
Fencing
- Fenced
Furnished
- Unfurnished
Garage Spaces
- 2.00
Heating
- Electric
Interior Features
- PrimaryBedroom Upstairs
- Solid Surface Counters
- Thermostat
- Walk-In Closet(s)
Levels
- Two
Living Area
- 2260.00
Area Major
- 34221 - Palmetto/Rubonia
Net Operating Income
- 0.00
Occupant Type
- Owner
Owner Pays
- Grounds Care
Parcel Number
- 604506509
Pets Allowed
- Number Limit
- Pet Deposit
- Yes
Possession
- Rental Agreement
Property Type
- Residential Lease
Tenant Pays
- Carpet Cleaning Fee
- Cleaning Fee
- Re-Key Fee
Views
- 32
Virtual Tour Url
- https://www.propertypanorama.com/instaview/stellar/TB8323352
Year Built
- 2023
Listing Data ©2025 Greater Fort Lauderdale REALTORS®
Listings provided courtesy of The Hernando County Association of Realtors MLS.
Listing Data ©2025 REALTOR® Association of Citrus County
Listing Data ©2025 Royal Palm Coast Realtor® Association
The information provided by this website is for the personal, non-commercial use of consumers and may not be used for any purpose other than to identify prospective properties consumers may be interested in purchasing.Display of MLS data is usually deemed reliable but is NOT guaranteed accurate.
Datafeed Last updated on February 5, 2025 @ 12:00 am
©2006-2025 brokerIDXsites.com - https://brokerIDXsites.com

